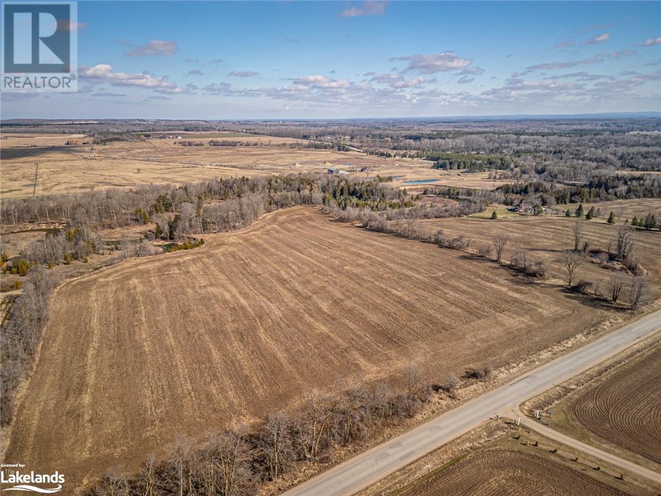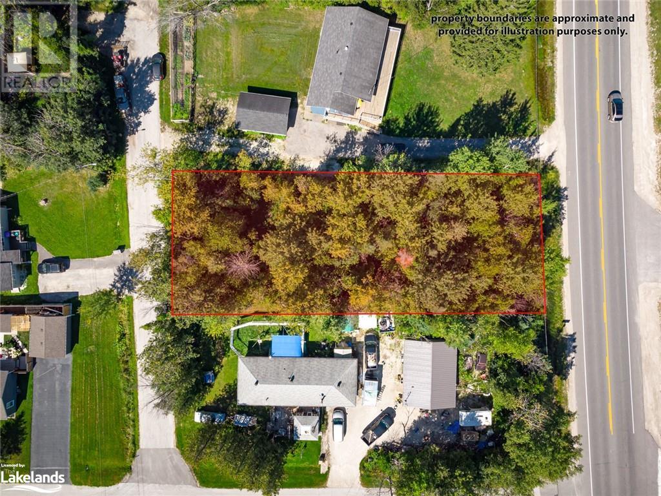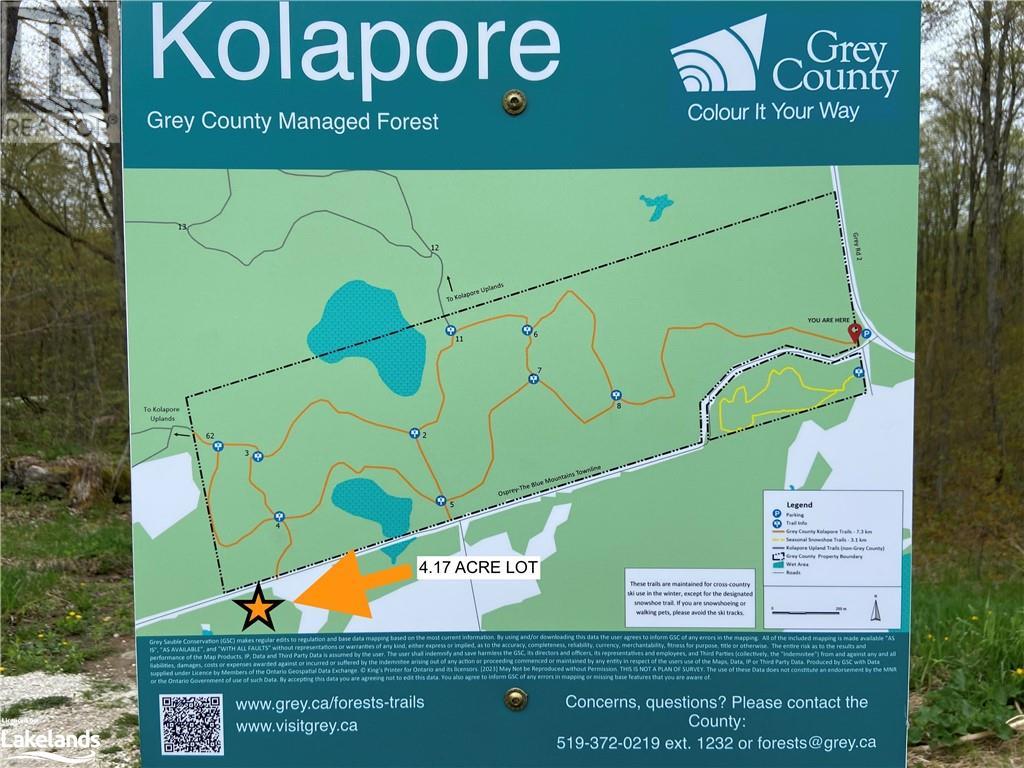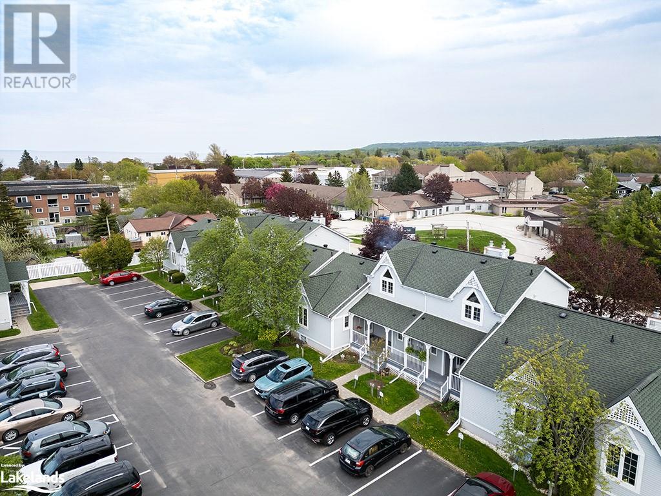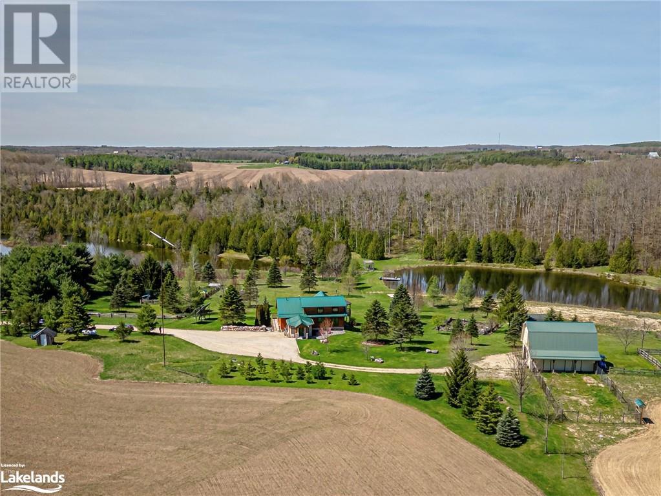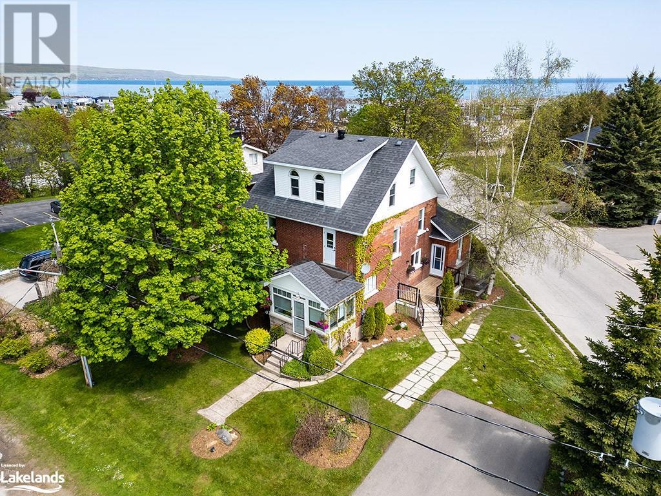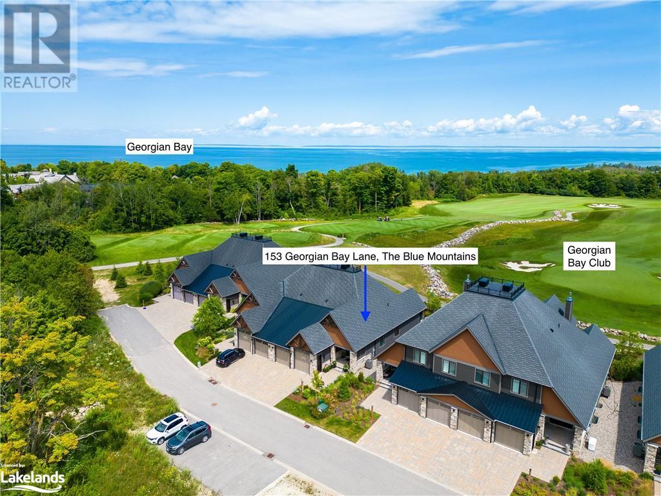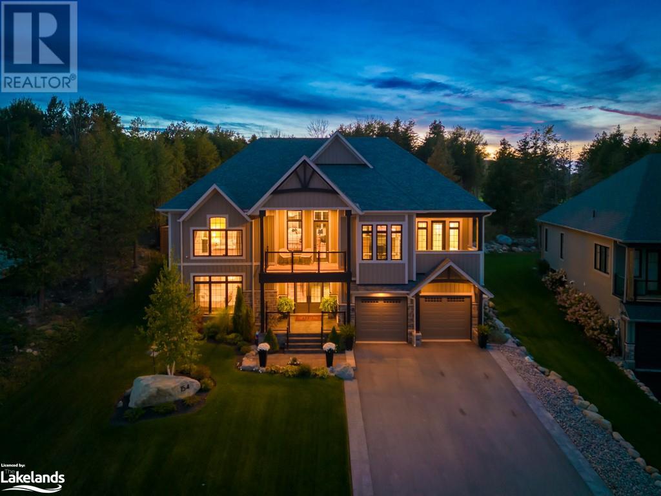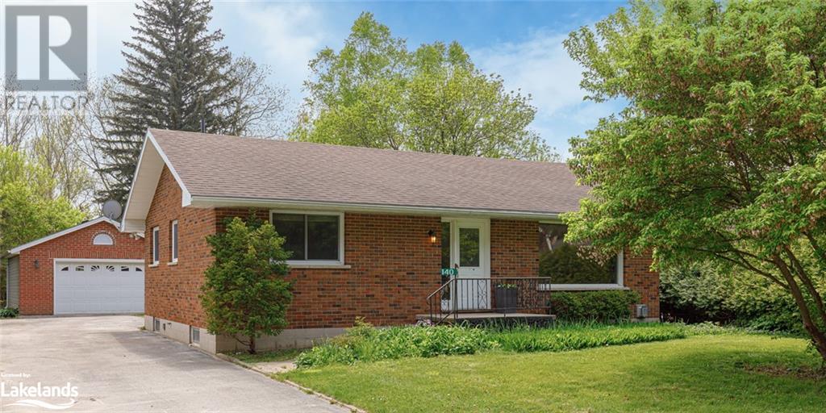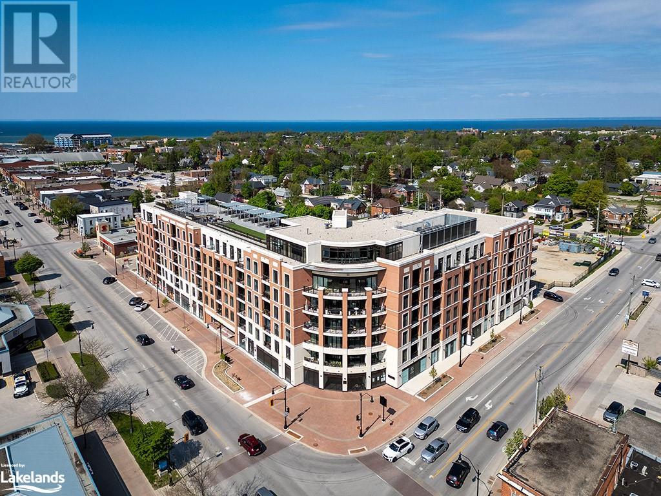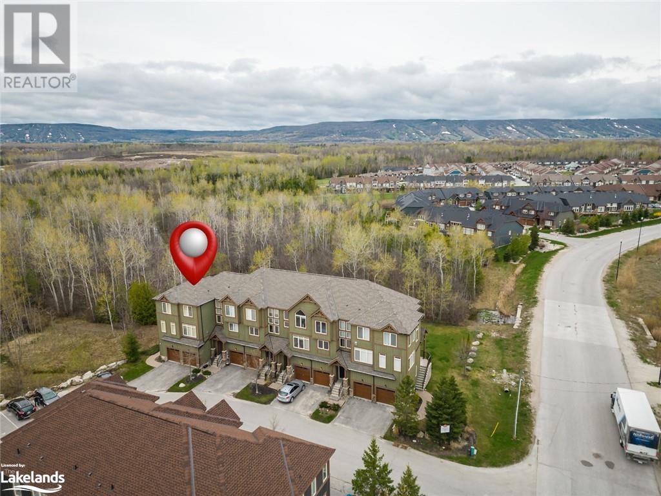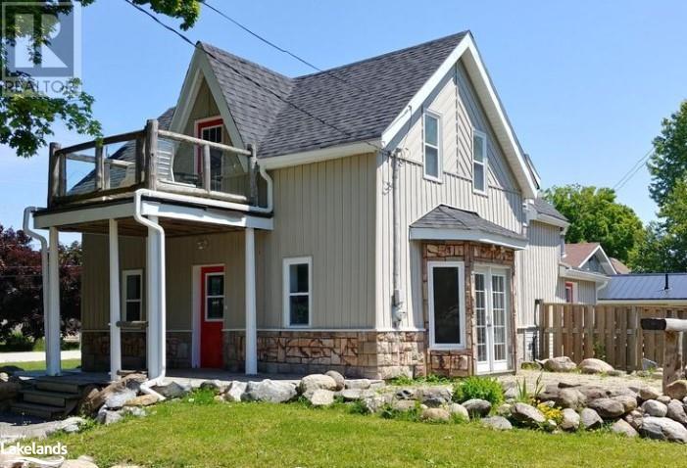Welcome to Cocks International Realty – Your Trusted Muskoka Real Estate Brokerage
Cocks International Realty is a premier boutique real estate brokerage in Muskoka, offering a wide range of properties for sale and rent. With our extensive experience and deep understanding of the local market, we are committed to helping you find your perfect home or investment opportunity.
Our team consists of residents of Muskoka and the Almaguin Highlands and has a passion for the community we call home. We pride ourselves on providing personalized service and going above and beyond to meet our clients’ needs. Whether you’re looking for a luxury waterfront property, a cozy cottage, or a commercial space, we have the expertise to guide you through the entire process.
Muskoka is known for its stunning natural beauty, pristine lakes, and vibrant communities. As a hyper-local brokerage, we have a deep understanding of the unique characteristics of each neighborhood and can help you find the perfect location that suits your lifestyle and preferences.
At Cocks International Realty, we prioritize the quality of service and strive to exceed your expectations. Our team is committed to providing transparent and honest communication, ensuring that you are well-informed throughout the buying or selling process. We are here to support you every step of the way.
Whether you’re a first-time homebuyer, an experienced investor, or looking to sell your property, Cocks International Realty is here to assist you.
Contact Cocks International Realty today to speak with one of our knowledgeable agents and begin your journey toward finding your perfect Muskoka property.
Property Listings
828999 Mulmur Nottawasaga Townline
Glencairn, Ontario
Rare opportunity to build your dream home on 31 acres overlooking the rolling hills of mulmur and backing onto the Mad River. Prime farmland with westerly views overlooking the Niagara Escarpment. Situated in an area of high end country estates and perfectly located within a short drive of the quaint town of Creemore. This property features an authentic Quebec style sugar shack located at the back of the property along the river. A great place to enjoy quality time with family and friends. Enjoy walking trails through the sugar maple bush. Within close proximity to Mad River Golf & Country Club, Devil’s Glen Ski Club and the Bruce Trail. Short drive to town of Collingwood & the Blue Mountains. Currently leased to a neighboring farmer for the upcoming planting season. (id:51398)
29 Sunniview Avenue
Collingwood, Ontario
Build your dream home on a 80x180' lot a few steps from Georgian Bay! Currently fully treed which would make for great privacy! Access could be off of Beachwood Rd or Sunniview Ave. Municipal water and electricity at both lot lines. Septic system required. Under NVCA jurisdiction. Buyer to confirm all permit information. Perfect location within Collingwood and close to Wasaga Beach! (id:51398)
Part Lot 9 Concession 14 Osprey The Blue Mountains Townline
Grey Highlands, Ontario
Just over 4 acres of vacant land nestled in a remarkable part of Grey Highlands. At the gateway to the Kolapore Uplands, and around the corner from Little Germany and Metcalfe Rock, this location is an excellent launching pad for all of the best activities the area has to offer: Mountain, gravel and road biking, hiking, fishing, rock climbing, trail running, bird watching, cross country skiing, snowshoeing, snowmobiling... For each of these activities, the surroundings have something to offer everyone, with extraordinary natural beauty and vistas. The lot is across the road from the south entrance to the Kolapore Uplands, the less challenging portion of the trail system, allowing even beginners to learn the fundamentals of mountain biking and cross country skiing. Once mastered, you can head deeper in, accessing a vast network of challenging trails. The lot has a high and dry area at the front, sloping down gently, through textured rock formations, to an older growth forest and an ever flowing natural spring. This is a wonderful place to build a dream home, a four-season getaway or create a home based destination business to service the outdoor community. Whatever your vision, you will experience a unique combination of natural serenity and outdoor activities that can be as relaxing or challenging as you choose. +/-368 feet of frontage. Electricity at the road. (id:51398)
83 Victoria Street Unit# 11
Meaford, Ontario
This attractive open-concept bungalow-style unit in the sought-after Brookside Condos community has been updated and meticulously maintained and is move-in ready. The open-concept living, dining, and kitchen area creates a spacious and inviting atmosphere, perfect for entertaining or relaxing. The space features a lovely gas fireplace, adding warmth on cooler days. The kitchen is equipped with all included appliances and seamlessly transitions to the dining and living areas. A walkout to the patio extends the living space outdoors, ideal for enjoying fresh air and outdoor dining. The lower level enhances the home's functionality with a cozy recreation room featuring another gas fireplace, a second bedroom, and a second full bathroom, providing ample space for guests or additional family members. The laundry area is also conveniently located on this level. Residents of Brookside Condos enjoy access to a large clubhouse with an entertainment area. Additionally, there is plenty of visitor parking available. The community offers quick access to Meaford amenities, including the Meaford Golf Course, Meaford Hall, Georgian Bay & harbour area, trails, and an array of great shops and restaurants. Whether you're looking for a comfortable primary residence or a low-maintenance second home, this bungalow-style condo is available for your consideration. Don’t miss out on this wonderful opportunity! (id:51398)
545413 4a Sideroad
Markdale, Ontario
Welcome to your own slice of paradise nestled on a private 94.6-acre sanctuary, where nature's beauty and modern comforts harmonize seamlessly. This gorgeous modified True North country log home boasts complete self-sufficiency and off-grid capabilities, ensuring a lifestyle of tranquility and sustainability. Discover two serene spring-fed ponds, ideal for swimming, kayaking, and canoeing, a finished 35 x 28’ barn, equipped with electrical supply and water, an organic vegetable garden and a 10 x 20 greenhouse catering to organic sustainability and the joys of hobby farming. A masterpiece of sustainability, this meticulously cared for home features an 8-inch log-insulated passive solar design, with foundation walls boasting 16 inches of strength and insulation. Attention to detail is evident throughout, offering 3 bedooms, 3 bathroom and ample space for both family and guests. Outdoor enthusiasts will adore the diverse playground this property offers featuring 5 kilometers of maintained recreational trails for walking, running, horseback riding, snowshoeing, and cross-country skiing. With an astonishing 2,000 feet of Rocky Saugeen River frontage, this property is a haven for fly fishing enthusiasts. Truly a unique and special piece of paradise, this idyllic retreat offers the ultimate in off-grid living without compromising on luxury or convenience. Welcome home to your own private oasis. (id:51398)
56 Bridge Street
Meaford, Ontario
The essence of charm, character, and design all come together in this beautifully restored, three-story brick century home located just steps away from the Meaford Harbor. Each of the three levels boast views of the water and the harbor. Wander down to the pier to catch the sunset, or watch couples and families stroll down to the beach. Listen to the summer music concerts at the Pavilion from the comfort of your own deck. Step inside and prepare to be enchanted by the fun interior, featuring splashes of colour, original hardwood flooring and trim, and a vintage vibe that exudes a playful energy at every turn. The main floor features 9ft ceilings that span the conversation lounge, living room, and kitchen. The kitchen boasts plenty of storage space, an island for prep, and a spacious dining area. On the second floor, you’ll find two generously sized bedrooms, a four pc bath, an office, and a luxurious, yet convenient laundry room. The third floor is your own oasis, featuring a primary suite sweeping the whole level. Enough room for a sitting area, walk-in closet, and a three pc bathroom. Fall asleep watching the waves with the best Georgian Bay views of the house or curl up and read a book by the fireplace. Outside, you will find a well-manicured lot with mature trees and beautiful gardens. This home seamlessly blends original details with modern updates, while being impeccably maintained and lovingly cared for. Updates abound, including a new furnace 2023, AC coil 2023, and ductless wall units on the second and third floors in 2017; ensuring modern comfort and efficiency year-round. Conveniently located within easy walking distance of the pier, the Georgian trail, parks, the new school, the library, downtown shops, restaurants and recreational amenities; this home offers the perfect blend of convenience, charm and tranquility. Don’t miss your chance to make cherished memories in this one-of-a-kind water view retreat. (id:51398)
153 Georgian Bay Lane
The Blue Mountains, Ontario
Welcome to luxury living at its finest in the prestigious Georgian Bay Club. This townhome is a masterpiece of contemporary design and craftsmanship, boasting impeccable attention to detail & high-end finishes throughout. New club facilities coming late 2024 will include an outdoor pool, 2 hot tubs, fitness centre, multi purpose exercise studios, 3 golf simulators, private treatment rooms, a bar and lounge area, sauna/steam rooms and day lockers, all overlooking the golf course and of course beautiful Georgian Bay. Step into the open-concept main floor, where the kitchen, dining, & living areas seamlessly blend together, creating an ideal space for both entertaining & relaxation. The living room is a true focal point, featuring soaring ceilings that emphasize the grandeur of the space, & a gas fireplace, with a walkout to the back patio overlooking the lush green fairways of the golf course. Embrace serene views from sunrise to sunset. The main floor primary suite is a sanctuary of comfort, complete with a stunning ensuite bathroom & a spacious walk-in closet. The main floor is completed with a powder room, an office (or an additional bedroom), finished mudroom/laundry room, and a double car garage, ensuring both practicality and style. The exterior of this townhome is a sight to behold, boasting beautifully landscaped gardens. The captivating vistas of the golf course serve as a backdrop, creating a serene and picturesque setting. As you descend to the expansive lower level, a generous recreation room offers endless potential for entertainment & leisure activities. 3 additional bedrooms (one currently used as a home gym) provide ample space. A 3-pc bathroom and a storage room complete the lower level. This prime location offers quick access to the Georgian Bay Club, the area's private ski clubs and Thornbury, with its array of award-winning cuisine, galleries, shops, and cafes. (id:51398)
154 Landry Lane
Thornbury, Ontario
Welcome to the epitome of luxury living in the prestigious Lora Bay community in Thornbury. This stunning RAISED BUNGALOW is a true masterpiece, exuding elegance and sophistication. The residence features 4 bedrooms plus office (opt 5th bedroom), 3 full and 2 half baths. Once you step inside you will immediately notice the exceptional attention to detail. Take the stairs or your elevator up to the main floor to be awed by the beautiful natural light streaming into the home. Nestled against the serene beauty of the Lora Bay Golf Course, this home boasts a private landscaped southwest facing yard with a sprinkler system, a cabana, and direct access to the fairways. The heart of this home is undoubtedly the fully screened patio, where you can enjoy the enchanting views of the golf course and surrounding nature in comfort. This space becomes an oasis during the warmer months, perfect for al fresco dining and relaxation. Smart home enthusiasts will appreciate the wifi-enabled lighting and window shades, adding both convenience and energy efficiency. The spacious office is ideal for remote work, and the well-appointed lower level bar area and rec room offer opportunities for entertainment and social gatherings. Enjoy your morning coffee or afternoon wine on the front balcony while enjoying Bay views. Lora Bay is not just a location; it's a lifestyle. You'll become part of a warm and friendly community that values both the tranquility of its surroundings and the camaraderie of its residents. Whether you're strolling along the fairways, enjoying the nearby amenities, or simply savoring the breathtaking sunsets from your backyard, life in Lora Bay is truly unparalleled. Contact today to schedule a showing and discover the lifestyle that awaits you in Lora Bay. Your dream home awaits! (id:51398)
140 Russell Street W
Clarksburg, Ontario
Charming vintage all Brick 2 bedroom bungalow with partially finished basement and large front window in the main living area allowing for lots of natural light. 2 good sized bedrooms on the main floor. Kitchen looks out to the expansive backyard and has a two seating counter. The lower level is large with a family room, hobby room, room for a workshop and laundry/utility room. Located on a quiet street, this large private lot is walking distance to the local school & library and walkable from both downtown Clarksburg & downtown Thornbury. 15 minutes to Blue Mountain and 20 minutes to Collingwood. The property boasts a large 20x25' detached garage. (id:51398)
1 Hume Street Unit# 214
Collingwood, Ontario
Indulge in the epitome of luxury living with The Monaco Life. Nestled in a prime location, this exquisite residence offers an array of upscale amenities & unparalleled comfort. Step into elegance through the main & rear residential lobbies, exquisitely appointed to impress. Experience seamless living with a virtual concierge monitoring system & two elevators for your convenience. Ample visitor parking ensures hassle-free hosting for your guests. Inside your sanctuary, revel in the opulence of 10 ft ceilings & 8 ft doors. Enjoy the outdoors from your spacious balcony with western exposure. Designer engineered hardwood floors grace the main living areas & bedrooms, while smart lock suite entry technology ensures security and convenience. Experience culinary delight in the gourmet kitchen boasting elongated upper cabinets, Samsung stainless steel appliances, ceramic subway tile backsplash, oversized under-mount stainless steel sink, under cabinet LED lighting and island seating for two. Pamper yourself in the primary ensuite featuring a walk-in shower with glass enclosure & quartz countertops. The flexible second bedroom offers versatility, serving as a den, office, or tranquil sanctuary for guests. A contemporary 4-piece bathroom showcases porcelain tiles & a tub/shower combination for your comfort. Ascend to the 7th level & discover a state-of-the-art rooftop fitness center boasting breathtaking views. Unwind on the magnificent rooftop terrace, complete with a secluded BBQ area, fire pit, water feature, and lounge space offering iconic vistas. Entertain larger groups in style in the sophisticated lounge area, thoughtfully designed for gatherings. Store your gear effortlessly with convenient in/outdoor bicycle parking racks, along with waste/ facilities on every floor. Elevate your lifestyle at The Monaco Life – where luxury meets sophistication in every detail. Own a piece of this lavish haven today. 1 Underground Parking Space & Exclusive Locker Included. (id:51398)
59 Joseph Trail
Collingwood, Ontario
Gorgeous location in the pretty subdivision known as Tanglewood, with privacy created by deep woods and Cranberry's 14th Fairway, tons of sunlight, and lovely long views of the Escarpment. This 1894 SF, 3 bedroom + den, 2.5 bath chalet-style townhome has parking for 4 cars: 2 in the garage and 2 in the driveway, plus several visitor spots adjacent. Whether you're looking for a weekend getaway or a new full-time home right between Blue Mountain and Collingwood, this beautifully maintained condo is for you! Three open sides allow in the south and west sunlight and bring you tranquil forest views. The community swimming pool is just steps away. This end unit offers 2 walkouts to 2 decks - one from the kitchen to a sundeck and BBQ with natural gas hook up, perfect for dining and entertaining, and one from the lower den to a covered, shady deck...think hammock! The living room / dining room combo offers warm engineered hardwood floors and a stunning floor to ceiling gas fireplace finished in ledgestone with a recessed shadow box finish for your television. The spacious kitchen offers granite topped counters with a double undermount sink, a functional centre island, and a built-in desk/bar area. The Primary bedroom suite has tree top views, a 5 piece ensuite with a deep soaker tub and walk-in ceramic shower and 2 large closets. 2 good sized guest room share a 4 pc bath. The powder room is conveniently located just as you enter the house from the garage. Estimated utility costs are: hydro + water: $145.20/mth, gas: $80/mth. Floorplans available. Furnishings are negotiable. (id:51398)
151 Pearson Street
Meaford, Ontario
Annual Rental. Discover the epitome of comfort and convince at 151 Pearson St, Meaford. This inviting annual rental presents a harmonious blend of historic charm and modern amenities. Boasting 3 bedrooms, 1 bathroom and ample living space, this home offers a cozy sanctuary for year round living. Located 4 blocks from downtown and beautiful Georgian Bay and just down the street from Meaford Golf and Country come enjoy all that Meaford has to offer from this fantastic location. (id:51398)
Browse all Properties
When was the last time someone genuinely listened to you? At Cocks International Realty, this is the cornerstone of our business philosophy.
Andrew John Cocks, a 3rd generation broker, has always had a passion for real estate. After purchasing his first home, he quickly turned it into a profession and obtained his real estate license. His expertise includes creative financing, real estate flipping, new construction, and other related topics.
In 2011, when he moved to Muskoka, he spent five years familiarizing himself with the local real estate market while working for his family’s business Bowes & Cocks Limited Brokerage before founding Cocks International Realty Inc., Brokerage. Today, Andrew is actively involved in the real estate industry and holds the position of Broker of Record.
If you are a fan of Muskoka, you may have already heard of Andrew John Cocks and Cocks International Realty.
Questions? Get in Touch…

