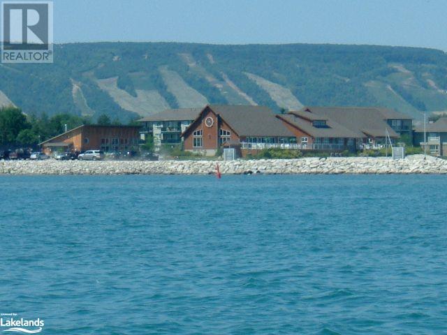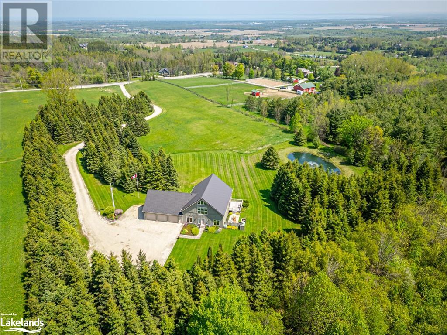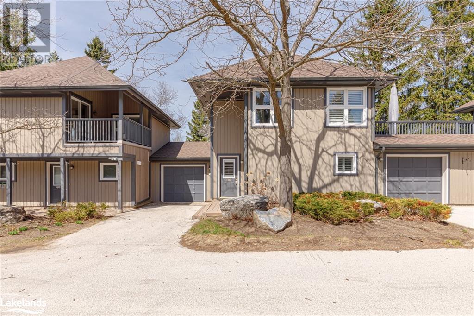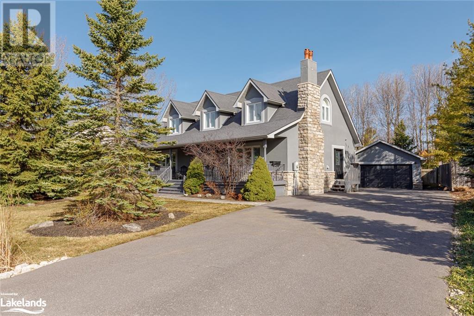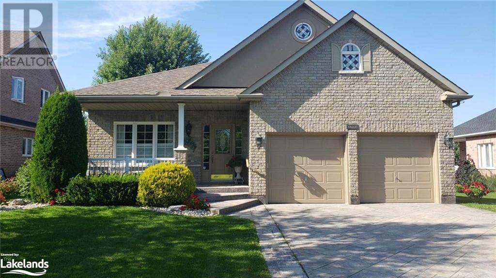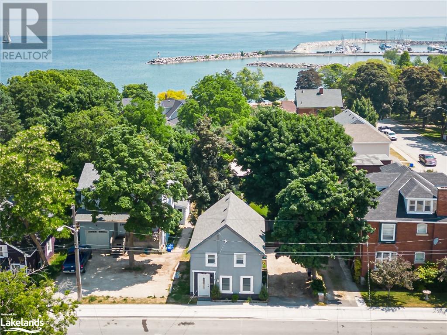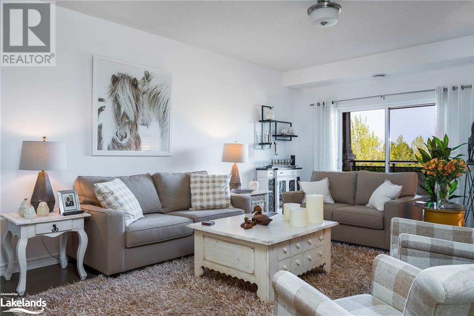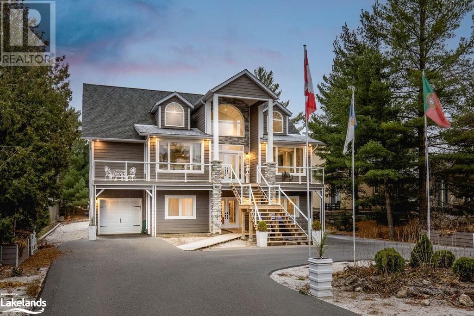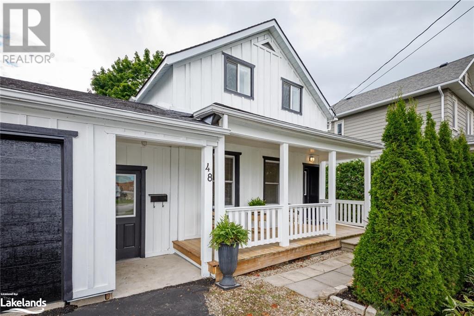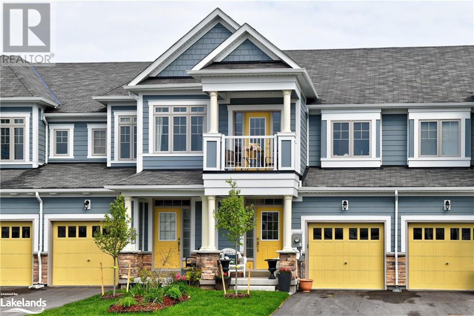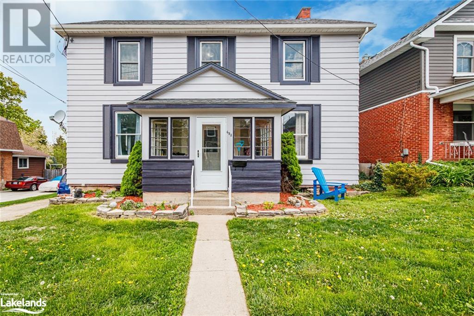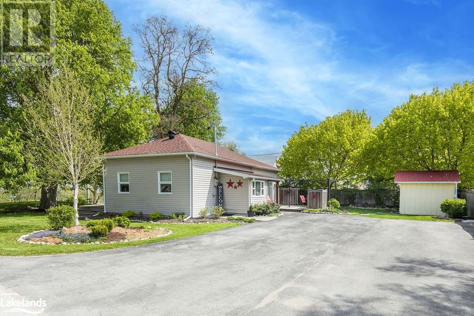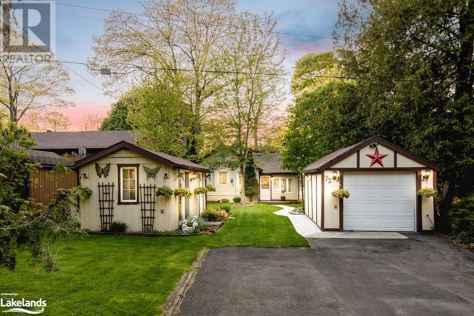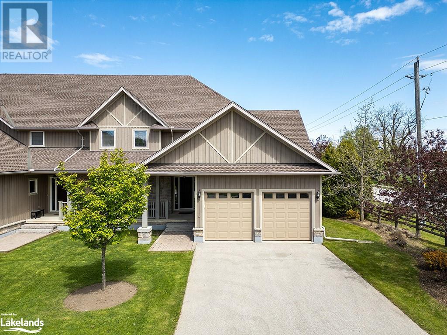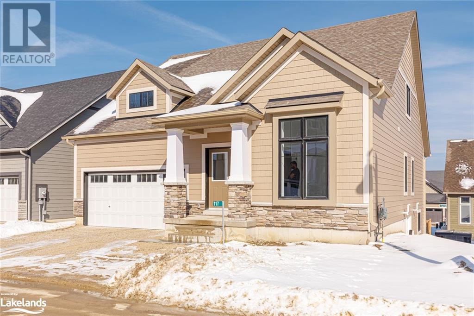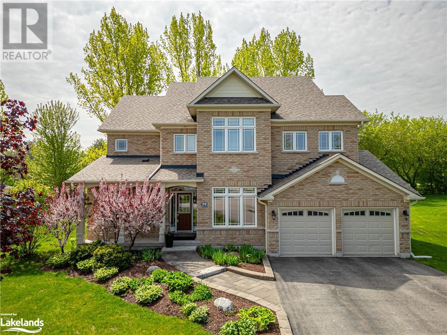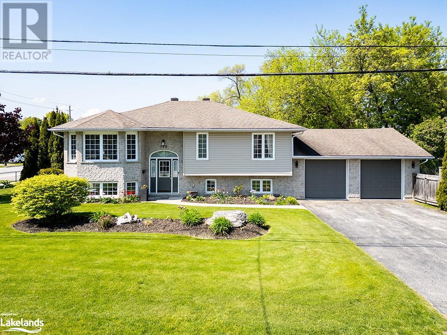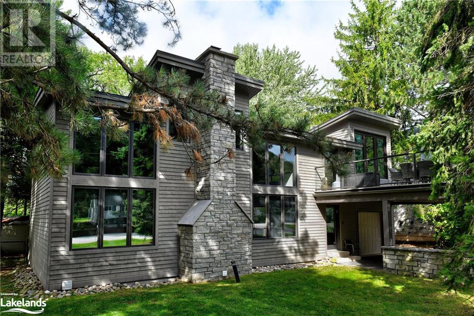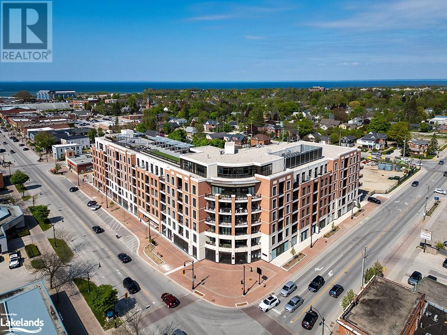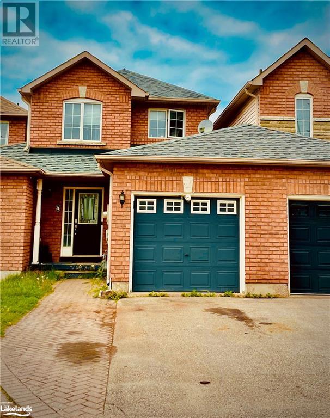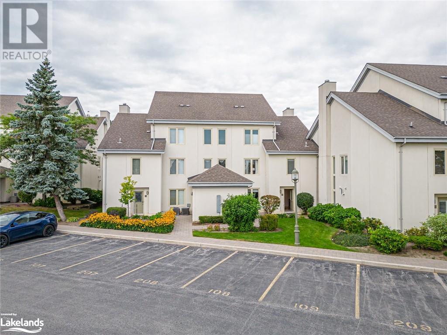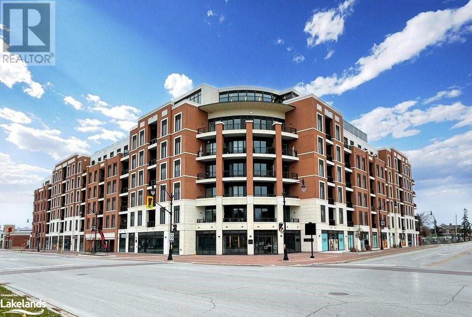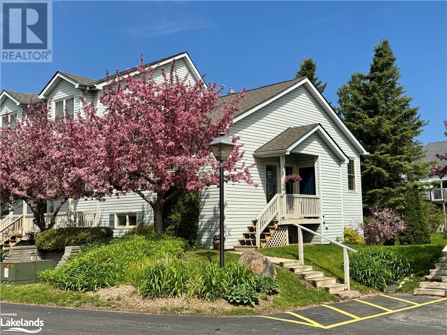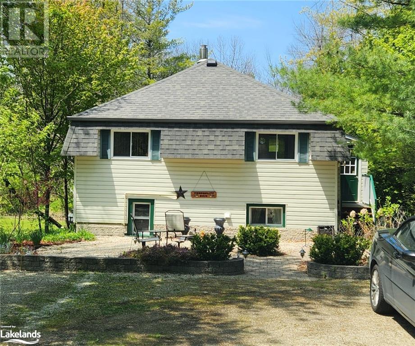Welcome to Cocks International Realty – Your Trusted Muskoka Real Estate Brokerage
Cocks International Realty is a premier boutique real estate brokerage in Muskoka, offering a wide range of properties for sale and rent. With our extensive experience and deep understanding of the local market, we are committed to helping you find your perfect home or investment opportunity.
Our team consists of residents of Muskoka and the Almaguin Highlands and has a passion for the community we call home. We pride ourselves on providing personalized service and going above and beyond to meet our clients’ needs. Whether you’re looking for a luxury waterfront property, a cozy cottage, or a commercial space, we have the expertise to guide you through the entire process.
Muskoka is known for its stunning natural beauty, pristine lakes, and vibrant communities. As a hyper-local brokerage, we have a deep understanding of the unique characteristics of each neighborhood and can help you find the perfect location that suits your lifestyle and preferences.
At Cocks International Realty, we prioritize the quality of service and strive to exceed your expectations. Our team is committed to providing transparent and honest communication, ensuring that you are well-informed throughout the buying or selling process. We are here to support you every step of the way.
Whether you’re a first-time homebuyer, an experienced investor, or looking to sell your property, Cocks International Realty is here to assist you.
Contact Cocks International Realty today to speak with one of our knowledgeable agents and begin your journey toward finding your perfect Muskoka property.
Property Listings
395 Mariners Way
Collingwood, Ontario
JULY RENTAL in waterfront complex near west edge of Collingwood, utilities in addition to rent (heat, hydro, water/sewer, internet, cable), SKI SEASON may be available, see LB. Pretty townhome with all newly renovated kitchen & baths, new flooring, approx 1377 SF total on 2 levels, with free use of all of Lighthouse Point's renowned amenities, sleeps 6 in 3 bdrms (King, Queen, Bunk Set - Twin over Dbl), 2.5 baths. Walk-out to a private patio w BBQ, parking for 2 cars + visitor parking. Owner will consider all types of dogs but no cats due to allergies. Partly refundable security/utilities deposit of $1,500 required, Brokerage will hold the security deposit in Trust & reconcile at end of Lease. Tenant to supply own linens/towels. Tenant MUST provide a permanent residence address other than subject property and proof of Tenant Insurance. No smoking or vaping of any substance allowed inside the condo. (id:51398)
9197 County Road 91 Road
Clearview, Ontario
Welcome to your private paradise nestled on 9.02 acres of pristine land with stunning Georgian Bay views. This exquisite property boasts mature trees, a tranquil pond with a charming water fountain & panoramic vistas that stretch over Collingwood and beyond. This incredible timber frame board and batten home features a stunning Great room with soaring vaulted ceiling, gorgeous wood beams, gas fireplace & breathtaking views of the area. Inviting, open concept kitchen, dining area & Great Room, ideal for entertaining or simply enjoying the serene surroundings. Lovely main floor bedroom (which could also be an office), offering flexibility & convenience. Retreat to the loft primary bedroom, with a 5 pc ensuite & walk-in closet, providing a peaceful haven to unwind after a long day. The lower level is perfect for entertaining family & friends, with three additional bedrooms, a 4 pc bathroom, and a spacious recreation/games room with walk-out to the yard, seamlessly blending indoor and outdoor living. Outside, a large deck awaits, offering ample space for enjoying the outdoors & soaking in the magnificent views. With a triple car garage, there's plenty of room for all your vehicles & toys. Conveniently located just minutes from Duntroon Highlands Golf Club, Highlands Nordic & area hiking trails. Just a short drive to area ski clubs, the Town of Collingwood, Blue Mountain Village & Georgian Bay. The ultimate in country living surrounded by nature's beauty. (id:51398)
402 Mariners Way
Collingwood, Ontario
3 bed, 2.5 bath 2-storey garden suite with single garage in desirable Lighthouse Point. You'll love the location being steps from the Rec Centre and you have Tennis Courts and swimming pool immediately behind you! Inside the home you will enjoy the open concept main level with tile flooring in the spacious entry, kitchen (with stainless steel appliances), large dining area and 2pc bath with laundry. The living room is highlighted with hardwood flooring, a wood burning fireplace, neutral colours, lots of natural light and a walk-out to your back patio. Upstairs features 3 bedrooms, a 4pc bath and separate 4pc in the primary ensuite, The large primary bedroom is set up for two sets of bunk beds. This home can sleep up to 10 and is great for large family gatherings and as a bonus, no neighbours above you! This unit also comes with a 30 foot boat slip, which gives you access to the private marina clubhouse, features Central Air electric forced air, California Shutters, has a flexible closing date and is being sold FURNISHED! Lighthouse Point is filled with amenities for your family to enjoy from the indoor/outdoor pools, hot tub, sauna, play room for the kids, fitness room and more! Take advantage and schedule a viewing with your Realtor® today! (id:51398)
17 Trails End
Collingwood, Ontario
Welcome home to 17 Trails End in Collingwood. Just over 3,600 total square feet, this 3 bed (plus Den in basement), 3.5 bath custom family home features a number of recent upgrades throughout including: Exterior stucco was repainted in 2022; new furnace 2022; paved driveway 2022; new eavestrough 2021; garage door, insulation and pot lights 2022; new rear deck 2023. The main floor is highlighted by your spacious foyer, large dining room with wood burning fireplace and California Shutters, open concept livingroom/kitchen that features freshly sanded and stained ash floors, a beautiful feature wall, loads of natural light, granite counters, 5 burner gas cook-top and plenty of space to entertain. Your main floor primary bedroom features Maple flooring and your own ensuite. Don't forget your main floor laundry (newer washer/dryer), 2pc powder room and walk-out to your private backyard to enjoy your morning coffee, evening cocktail or enjoy time in the hot tub. Upstairs you'll find two large bedrooms with California Shutters and a 4pc bath, where the natural light continues to flow. Your full finished basement is highlighted with a wood burning fireplace in the freshly painted family room, a den which allows for a number of uses, a large space for a home gym and 3pc bath with your own Indoor Sauna! When you're enjoying your fully fenced backyard, you'll love to know an irrigation system is already in place, the lawns/gardens have been well cared for over the years and there is a gas line in place for your BBQ. The shingles on the house were re-done approximately 10 years ago and the shingles on garage redone approximately 3 years ago. As a bonus, all ducts have been recently cleaned. Take advantage of this great location being minutes from Blue Mountain, Private Ski Clubs, Trail System and downtown Collingwood. Contact your Realtor® today to schedule your showing. (id:51398)
11 Mair Mills Drive
Collingwood, Ontario
Located in the quiet neighbourhood of Mair Mills, this raised bungalow has a lot to offer and should be attractive to retirees, empty nesters and young families! The floor plan is ideal for someone looking for main floor living with up to 3 bedrooms on the main level, and yet there's plenty of room for a growing family or weekend guests. While the primary bedroom has a walk in closet and a 3 piece ensuite, there is another full, 4 piece bath on the main floor. The kitchen provides lots of space for multiple cooks, opening up to the dining area and family room. If you want a little more separation from your guests while preparing a meal, there's also a formal living room to entertain in. Outdoors you can see the hills at Blue Mountain from the covered front porch and you can BBQ during rainstorms, while enjoying the privacy of the back yard, on the covered back porch. The home is also situated just around the corner from the community playground and municipal tennis courts. This lovingly maintained home is on the market for the first time since being built and has a number of unique features such as heated flooring in the lower level bathroom, custom closet shelving, a large cold room and enormous storage space. Come take a look at this beautiful home and see how it fits your lifestyle! (id:51398)
159 Sykes Street N
Meaford (Municipality), Ontario
ANNUAL LEASE - This 3 bed, 1.5 bath home in Downtown Meaford features over 1,500 sq ft and is a beautifully renovated steps away from Georgian Bay, the Marina, the park/splash pad for the kids to play, Meaford Hall and restaurants. The main floor provides a spacious entry way with water-resistant flooring, providing both functionality and aesthetic appeal. The large dining room and living area offer ample space for relaxation and entertainment. The kitchen features new engineered wood flooring with plenty of space to prepare meals and a walk-out to your back deck. The main floor has undergone significant upgrades, featuring six new energy-star windows providing lots of natural light and helping with those utility bills. The second floor has been tastefully transformed with the primary bedroom and second bedroom seeing a complete renovation, including re-insulating. The third bedroom also boasts new flooring, while the hardwood floors throughout the home have been refinished. A new window has been added in the hallway, enhancing the overall charm. The exterior hasn't been overlooked, with the addition of new perennial flower boxes, a privacy fence, driveway redone offering additional parking, new deck stairs and new roof flashing installed on south side of kitchen. No smoking. Municipal utilities (heat, hydro, water) at the Tenant's expense and to be placed in Tenant's name prior to occupancy. 2 parking spaces included. Tenant to provide Rental Application, updated Credit Check, References, First and Last month's rent. (id:51398)
1 Chamberlain Crescent Unit# 309
Collingwood, Ontario
Calling all snowbirds, retirees, weekenders looking for a convenient, easy living condo in Collingwood! Dwell at Creekside is close to all amenities and this beautifully appointed and spacious 2 bed/2 bath apartment condo has it all. Easy drive to skiing and golf and yet walkable to shops, the Trail network and neighbourhood parks. Enjoy the view of the landscaped pond and the Escarpment to the west from your private balcony. A bonus living space in the warmer weather! Immaculate and gently lived in this suite shows like new and includes numerous upgrades such as hardwood floors, Ledgestone fireplace feature wall, closet and cabinetry organizers, open and airy upgraded kitchen with white cabinetry and a full compliment of stainless appliances. Includes assigned parking, ample visitor parking and assigned storage locker. (id:51398)
119 Wendake Road
Tiny, Ontario
Situated within a short stroll from the sandy beaches of Georgian Bay, in the most desired part of Tiny, this 3 bedroom, 4 bathroom, home offers an enticing combination of elegant design and beachside living. The open concept main floor showcases vaulted ceilings, pot lights, wide plank flooring and floor to ceiling windows. Natural light reaches every area, making the entire home warm and inviting. The stunning custom kitchen features Quartz countertops, glass backsplash, custom pull outs and pendant lighting that accentuates the amazing sized island—perfect for both cooking and entertaining. Equipped with high end stainless steel appliances, including 6 burner gas stove, dishwasher, French door fridge and built-in microwave, this kitchen is a dream. The open concept layout flows into the living room which is focused around a cozy gas fireplace, ideal for chilly evenings or intimate gatherings. The main floor primary suite is a sanctuary of comfort, complete with an oversized walk-in closet and a lavish 5PC ensuite with walk-in glass shower, double sinks and soaker tub. The second floor loft space offers two bedrooms and a 4PC bathroom. The lower level unfolds as a versatile open space, offering a walkout to the yard and two offices that could double as potential extra bedrooms. The convenience of an attached heated 2-car deep garage (1000sqft) with a drive-through feature with an option for another shop to be built in the back. There is the possibility of 2 additional bedrooms upstairs. The exterior complements the interior's look, with a large circular, paved driveway with parking for 10 and a back deck with a glass railing, which offers an ideal spot for outdoor relaxation and entertainment. Other features include: main floor laundry with custom cabinets and lots of storage, exterior soffit lighting, wired for cameras, water softener, c/vac, shed, chair lift, inside entry to garage. Come live out your dream and live the beach life. (id:51398)
48 Paterson Street
Collingwood, Ontario
Charming 3-bedroom historic home in downtown Collingwood available for short term rental. Available now with a 2 month minimum. Enjoy this recently updated, fully furnished turnkey home within a 5- minute walk to downtown Collingwood. Across the street from YMCA, Central Park, Outdoor skating rink and Curling club. Minutes to grocery stores, LCBO and all Collingwood amenities. A short 15-minute drive to the ski hills. Master bedroom with king bed, walk-in closet and ensuite bathroom. Two additional bedrooms plus 1-1/2 bathrooms. House boasts a large dining room and living room with 55” tv, wifi, gas fireplace and wet bar area. Fully equipped kitchen with stainless steel appliances. Washer and dryer. Storage areas include a breezeway for storing ski/sports equipment. Private outdoor courtyard area with barbecue. Garage plus two additional parking spots included. Non-smoking, pets negotiable. References required. (id:51398)
8 Little River Crossing
Wasaga Beach, Ontario
Stonebridge by The Bay Community with good walk score to nearby services . Wasaga Beach is the World's Longest Freshwater Beach. Short drive to Collingwood and the Blue Mountains for shopping and entertainment (id:51398)
682 8th Street
Owen Sound, Ontario
Investors take notice! Discover the perfect blend of comfort and convenience at 682 8th St E, Owen Sound. This charming duplex offers an exceptional opportunity for investors looking to add to their portfolio seeking a well-maintained, spacious home in a prime location. The main house offers 3 generously sized bedrooms, a den/office and a large open concept kitchen/ dinning room. The 1 bedroom apartment has its own entrance and sitting deck. Both units feature bright and airy living spaces with large windows that flood the rooms with natural light. The open-concept living and dining areas are perfect for entertaining or relaxing with family and friends. Located in a friendly and vibrant neighborhood, 682 8th St E is just a short distance from local shops, restaurants, parks, and schools. The convenient location means you’re never far from the amenities you need, whether it’s picking up groceries, dining out, or enjoying recreational activities. Additional features of this duplex include off-street parking, in-unit laundry in the main house, and separate meters The main house is tenanted, and the 1 bedroom apartment is available for you to move into, or pick your own tenant. This duplex offers versatility and comfort to suit your needs. Don’t miss out on the chance to make 682 8th St E part of your real estate portfolio. (id:51398)
1 Erie Street
Duntroon, Ontario
TWO PROPERTIES FOR THE PRICE OF ONE! This charming updated home features 3 cozy bedrooms, a 4PC bathroom and sits on a spacious lot measuring 66 x 156 ft, offering outdoor entertaining space. Newer windows and doors, as well as heated floors in the bedrooms, bathroom and front entrance ensure energy efficiency. Inside, you'll find beautiful hardwood flooring that adds warmth to the living spaces. The eat-in kitchen is bright and features a double sink and lots of storage space. The living room features a walk-out to a patio perfect for entertaining and the triple wide driveway provides plenty of space for company. The primary bedroom also features a walk-out to a private patio. This property also includes an extra lot with its own well, measuring 66 x 132 ft, perfect for additional outdoor activities or potential expansion. Additional features include: winterized front porch, newer roof, new septic, upgraded insulation, owned hot water tank, central air and central vac. (id:51398)
72 Stroud Crescent
Wasaga Beach, Ontario
RIVERFRONT LIVING! Welcome to this little slice of paradise where you can unwind and enjoy nature. This four season home is very well maintained with a wrap around porch overlooking the river. Offering an open concept living area overlooking the stunning views, this home is perfect for a full time home or cottage property. Located on a quiet dead end street this setting is made for relaxing and enjoying nature. With a main floor primary bedroom with a walk-out and 4 pc bathroom, this home is also ideal for retirees. The loft offers an additional bedroom as well as the Bunkie, allowing room for additional 4-6 guests. The detached garage makes a great work shop or space to park your car. The rustic vibe will make you feel cozy all year long with the gas fireplace centered in the main living room. Enjoy all the water activities including fishing, kayaking, stand up paddle board, boating, seadoo and fishing from your backyard. One of the standout features of this property is its high-end retaining wall, a rare amenity with only four properties on the river boasting such a feature. This well built wall is maintenance free for years to come. Enjoy this retreat every morning by making it yours. (id:51398)
47 Meadowbrook Lane
Thornbury, Ontario
Welcome to 47 Meadowbrook Lane, a 3 Bedroom, 3 Bath townhome located in the heart of Thornbury. Step inside this end unit to discover a light-filled interior boasting spacious living areas bathed in natural light. The open-concept layout seamlessly connects the living, dining, and kitchen areas, ideal for both casual living and entertaining guests. Also located on the main floor are a den, laundry and 2 piece bath. Head upstairs to 3 bedrooms and 2 full baths. Escape to the master suite, offering tons of room as well as walk in closet and luxurious en-suite. This home also features a partially finished basement with space for a recreation room, additional bedroom and roughed in bathroom and ample storage space and workshop. This home is ready to be customized to ensuring both comfort and convenience for the entire family. Step outside to your own private oasis, where lush greenery and mature trees provide a sense of privacy and seclusion. Whether you're enjoying a morning coffee on the side patio or hosting a summer barbecue with friends on the back patio, the expansive outdoor space offers endless possibilities for outdoor enjoyment. Situated in a highly coveted neighborhood, this residence is just a short walk to Thornbury's vibrant downtown. Don't miss your chance to own this exceptional property. (id:51398)
117 Schooners Lane
Thornbury, Ontario
ANNUAL or SHORT TERM lease. Welcome to 117 Schooners Lane, a newly built oversized bungaloft, located in Lora Bay. This community, known as The Cottages is situated in a fabulous friendly neighbourhood at the base of the world class Lora Bay golf course. Minutes to ski hills, marinas and shopping, this perfect location is also steps away from a large private beach. Upon entering, you’ll be welcomed by the thoughtfully chosen upgrades and well laid-out floor plan. A bright spacious den is located adjacent to the front foyer, which could be used as a fifth bedroom. The eat-in kitchen showcases a large island, new stainless steel appliances, gorgeous quartz countertops which ties in nicely to the two tone custom cabinets, backsplash and upgraded hardware. The adjoining spacious living room has engineered hardwood floors and direct access to the balcony. For added convenience, a two-piece powder room is situated on the main floor. The primary bedroom, a retreat in itself, includes a spacious walk-in closet and a private 3-piece ensuite bathroom. An attached 2 car garage can be conveniently accessed from the laundry room. Ascend to the second floor to discover views of Georgian Bay from the loft living room. The second floor bedroom has large closets and a well-appointed 4-piece bathroom. The basement is fully finished, with two generously sized bedrooms and another full 4-piece bathroom. An additional finished storage room is of off the oversized basement living/recreation room that has a walk out to the back yard. This is one of the only bungalofts in Lora Bay with a walk out basement, balcony and views of the bay! This home stands out with it’s quality and custom upgrades. Book your showing today! ***Use of The Lodge amenities included in rent - Gym, lounge, library, pool table & much more!*** (id:51398)
59 Kells Crescent
Collingwood, Ontario
Welcome to Mair Mills, an executive class community nestled between mountains and water. Rarely offered and original owners, so they don't come up often! This all-brick, 5-bedroom, 5-bathroom home, sprawling over an impressive 3000 square feet and is well positioned along the fairways at Blue Mountain Golf and Country Club and enjoys 190 ft of south exposure. With quality craftsmanship throughout, the showcase of the home is the oversized great room and kitchen, amazing for entertaining or just relaxing by the fire and enjoying the view. Custom built-ins, solid wood cabinetry, hardwood floors, quartz 10 ft island, S/S appliances, separate dining room, butlers pantry, office, 9 ft ceilings, main floor laundry with mud room off the garage. The bedrooms are very spacious with large closets and filled with natural light. The master retreat boasts a beautiful spa like en-suite bathroom complete with luxury finishes, soaker bathtub, and a separate shower as well as an oversized walk in closet. The lower level features and outstanding theatre room, separate bedroom with en-suite and and additional rec room with electric fireplace. All of this sits on one of the largest and most private lots in the neighborhood ready for your landscaping dreams Location is everything, and this home delivers. This highly coveted estate community including public playgrounds and tennis court. Everything the area has to offer is just minutes away. You're going to love it! (id:51398)
115 Niagara Street
Collingwood, Ontario
Renovated from top to bottom, this charming move-in ready 3-bedroom, 3-bathroom raised bungalow in downtown Collingwood offers a blend of convenience and comfortable living. The full basement, with a separate entrance from the double car garage, is finished as a self-contained 1-bedroom suite. This suite features a huge living/recreation area, a 4-piece bath, its own kitchen and laundry, making it an ideal in-law suite or accessory apartment. The main floor boasts a bright open-plan living, kitchen, and dining area with cathedral ceilings, creating a spacious and airy atmosphere. Luxury vinyl floors run throughout the main living areas, and a beautiful electric fireplace in the living room adds style and warmth. The kitchen is a chef's dream with gorgeous stone counters, a large island, stainless steel appliances including a cooktop, plenty of storage cabinets, and a separate pantry. A deck off the dining area provides easy access to the yard, ideal for outdoor entertaining and relaxation. The main floor master bedroom includes a luxurious ensuite 5-piece spa-like bathroom with heated floors, a soaker tub, a separate walk-in shower, and double sinks. A second bedroom and an additional 4-piece bathroom with a washer and dryer further enhance the home's functionality. This home offers easy access to Collingwood’s historic downtown, featuring incredible shops and restaurants, the popular Sunset Point Beach, and a vast array of recreational amenities. With its great curb appeal, lovely landscaping, versatile layout, and prime location, this raised bungalow is worth considering. (id:51398)
131 Wensley Drive
The Blue Mountains, Ontario
Georgian Peaks – Renovated 4 bedroom 3 bath Chalet on the Peaks Property. Gorgeous Open Concept Kitchen/Dining/Living Room, Quartz Counters, High End Appliances, Coffee Bar, Re-claimed Hard Wood Floors, Floor to Ceiling Wood Burning Fireplace, Primary with Ensuite and Hot Tub Room that opens to a large South Facing Deck. Carport, Garage, Gym and private yard backing onto the Georgian Trail. Park your car for the weekend and walk to the lifts. Steps to skiing, hiking, biking, the Georgian Trail and just minutes to Golf, Georgian Bay and all the areas amenities. (id:51398)
1 Hume Street Unit# 214
Collingwood, Ontario
ANNUAL LEASE - Indulge in the epitome of luxury living with The Monaco Life. Nestled in a prime location, this exquisite residence offers an array of upscale amenities and unparalleled comfort. Step into elegance through the main and rear residential lobbies, exquisitely appointed to impress. Experience seamless living with a virtual concierge monitoring system and two elevators for your convenience. Ample visitor parking ensures hassle-free hosting for your guests. Inside your sanctuary, revel in the opulence of 10 ft ceilings, 8 ft doors, and high-efficiency double-glazed windows. Enjoy the outdoors from your spacious balcony with west facing exposure. Designer engineered hardwood floors grace the main living areas and bedrooms, while smart lock suite entry technology ensures security and convenience. Experience culinary delight in the gourmet kitchen boasting elongated upper cabinets, Samsung stainless steel appliances, ceramic subway tile backsplash, oversized under-mount stainless steel sink, under cabinet LED lighting and island seating for two. Pamper yourself in the primary ensuite featuring a walk-in shower with glass enclosure, quartz countertops, and elegant single lever faucets. The flexible second bedroom offers versatility, serving as a den, office, or tranquil sanctuary for guests. A contemporary 4-piece bathroom showcases porcelain tiles and a tub/shower combination for your comfort and convenience. Ascend to the 7th level and discover a state-of-the-art rooftop fitness center boasting breathtaking views. Unwind on the magnificent rooftop terrace, complete with a secluded BBQ area, fire pit, water feature, and lounge space offering iconic vistas. Store your gear effortlessly with convenient indoor/outdoor bicycle parking racks and enjoy the convenience waste/recycling facilities on every floor. 1 Underground Parking Space & Exclusive Locker Included. (id:51398)
4 Hawthorne Crescent
Barrie, Ontario
Located conveniently in Barrie's South end, this lovely 3 bedroom 2 bathroom townhome is a fantastic find. Offering a comfortable and practical living space with convenient location, easy access to amenities and main transportation routes. The bright open concept layout has a welcoming atmosphere. Easy access to the dining area ensures smooth flow between meal preparation and dining, Upstairs a spacious primary bedroom and large closet provides ample storage space. The second bedroom and a 4-piece bathroom upstairs add practicality. The basement features an additional bedroom with a walkout to the backyard, fantastic for enjoying private outdoor space. The third bedroom is convenient for guests or visiting family members. Additionally, a convenient laundry area adds to the functionality of the home. The proximity to Ardagh Bluffs Park and walking trails are a great opportunity for any active lifestyles. (id:51398)
110 Fairway Court Unit# 108
The Blue Mountains, Ontario
NEW PRICE!! Welcome to Sierra Lane at Blue Mountain for an ideal four season living experience along with great rental income potential from the allowed STA property. ! Walk to the shops, restaurants, and amenities of The Blue Mountain Village in just a couple minutes. Unit 108 is a lower level true 3 bedroom unit with a very open plan and lots of natural light. The main level offers a bright open floor plan with lots of room for family and entertaining. The living room offers cathedral ceilings, a gas fireplace, and extra sitting area with a walk out to an open patio that backs onto the 1st hole of Monterra Golf Course. There is a large master with ensuite, a second bedroom, and a full bath on the main level. The upper level offers a third bedroom and an ensuite. In the summer months there is an in-ground swimming pool to enjoy. When you are not staying in the unit enjoying the many amenities of the area, you can rent it out on AirBnb and generate income as Sierra Lane is a Legacy Property that enjoys the ability to obtain an STA (Short term accommodation License) This property comes fully furnished and equipped with many upgrades and no updating or work required. Property is not part of the BMVA. Blue Mountain and surrounding area is a four-season destination, with activities all year long including skiing, golf, hiking, biking, and more! (id:51398)
1 Hume Street Unit# 514
Collingwood, Ontario
Experience luxurious living in this fifth-floor Monaco condo, located in the heart of Downtown Collingwood. This Yorkville styled exquisite condominium is the first of it’s class for Collingwood. Brand new 2-bedroom, 2-bath all on one level, featuring 10-foot ceilings and a balcony. Enjoy afternoon sun with western exposure and a walk-out from the living room to a balcony with vast views of the mountain including Osler Ski Club and Blue Mountain. This suite boasts beautiful light plank floors and an open-concept living area. The gourmet kitchen is equipped with quartz countertops, a tile backsplash, under-cabinet lighting, an oversized stainless steel sink, stainless steel appliances, and a breakfast bar. Split private bedrooms both with ensuites & West facing unobstructed, outstanding Blue Mountain and Osler Views. Full sized laundry units conveniently located in suite. Building amenities include a state-of-the-art rooftop fitness center with stunning westerly views of the Niagara Escarpment, a modern lounge/party room with a kitchen, and a spectacular rooftop terrace. The terrace features panoramic views of ski hills and Georgian Bay, complete with modern patio furniture, gardens, BBQs, and pergolas. Security features include secure key fob entry for the building and underground parking, a mailroom, and a surveillance system monitored by a virtual concierge. The condo includes one underground parking space and a double sized, heated, air filtered and lighted storage locker (one of the largest in the complex). Easy lifestyle with everything you need within walking distance. Plenty of planned social activities on roof top terrace/lounge including but not limited to; Euchre, tea or coffee and wine & cheese mingles. Retail shops on main level including Gordon's cafe & market coming soon! Enjoy a short walk to downtown shops, restaurants and Georgian Bay waterfront & park! (id:51398)
150 Victoria Street S Unit# 122
Thornbury, Ontario
New great price!! This condo is a MUST SEE! From the moment you walk into this unit, you will see why unit #122 is special. Every detail has been thought of, from the beautiful, engineered hardwood throughout the upper level, to the new kitchen with island with seating. This open concept main floor offers serene living with tons of open space. Enjoy a fire in the wood burning fireplace or cook up your favourite meal in the chef's kitchen with stone counters and stainless-steel appliances. Completing the main floor are the updated 3-piece bath and primary bedroom. Head downstairs to your additional 2 bedrooms plus den, 4-piece bath and laundry. This unit offers 2 options for relaxing outdoors and is ideally located, backing onto green space and close to tennis courts and pools. This thoughtfully renovated unit takes the Applejack model and totally rethinks the use of space. You must see it to believe. Don't miss out, schedule your showing today. (id:51398)
208 Oxbow Park Drive
Wasaga Beach, Ontario
Riverfront Living at an Affordable Price! Located on the Island Channel of the Nottawasaga River. Privately set back on a 412' lot. The home offers 1130 sq.ft. plus a full finished walk-out basement. 3 Bedrooms (1 up & 2 down), Ensuite Bath, plus a 2nd Bathroom in lower level. Main floor walkout to nice deck. Lower walkout to patio with hot tub. The upper section of lot offers a double length garage with front and back garage doors with openers on both. If peaceful and serene is what you're looking for, it is here! (id:51398)
Browse all Properties
When was the last time someone genuinely listened to you? At Cocks International Realty, this is the cornerstone of our business philosophy.
Andrew John Cocks, a 3rd generation broker, has always had a passion for real estate. After purchasing his first home, he quickly turned it into a profession and obtained his real estate license. His expertise includes creative financing, real estate flipping, new construction, and other related topics.
In 2011, when he moved to Muskoka, he spent five years familiarizing himself with the local real estate market while working for his family’s business Bowes & Cocks Limited Brokerage before founding Cocks International Realty Inc., Brokerage. Today, Andrew is actively involved in the real estate industry and holds the position of Broker of Record.
If you are a fan of Muskoka, you may have already heard of Andrew John Cocks and Cocks International Realty.
Questions? Get in Touch…

