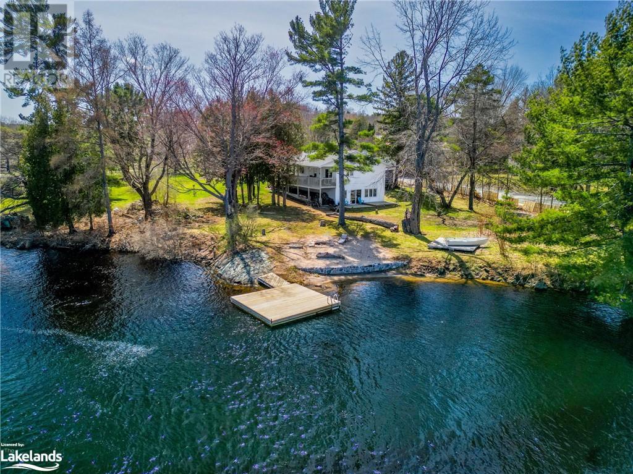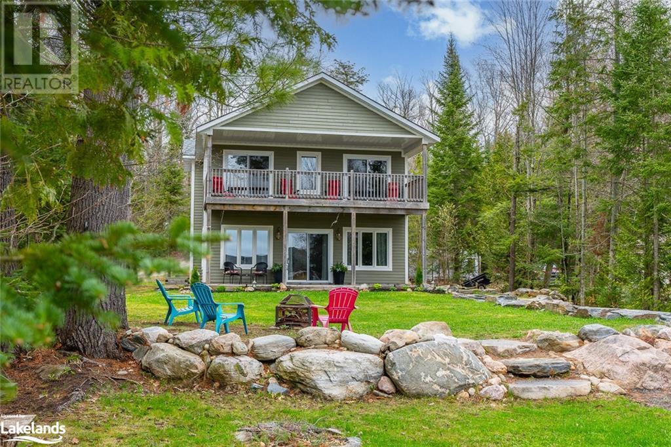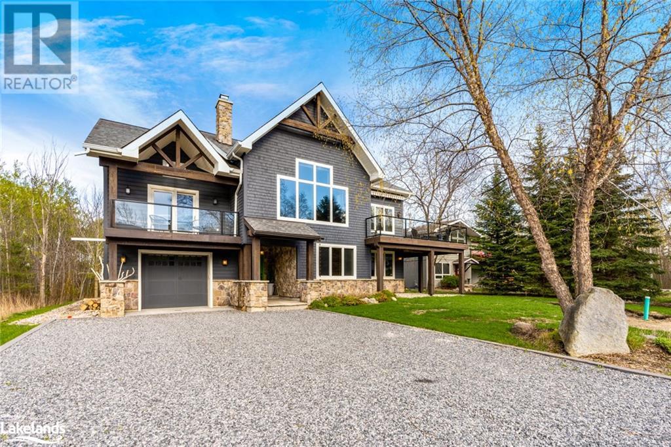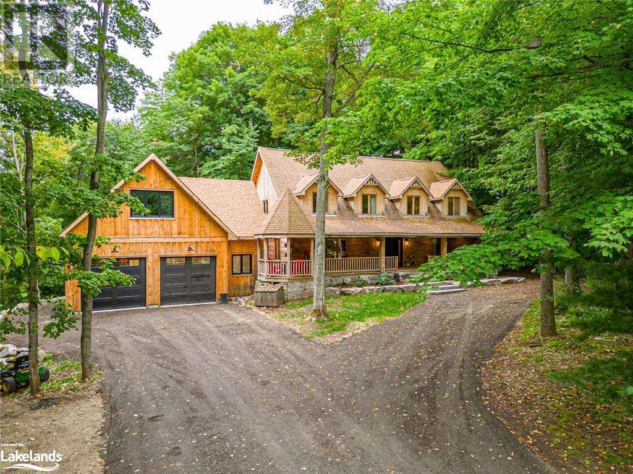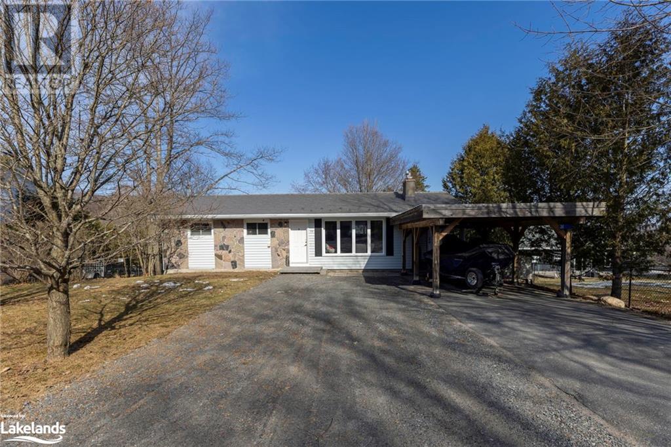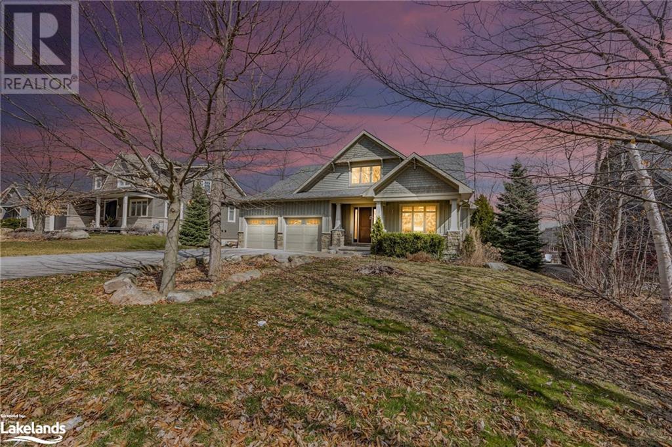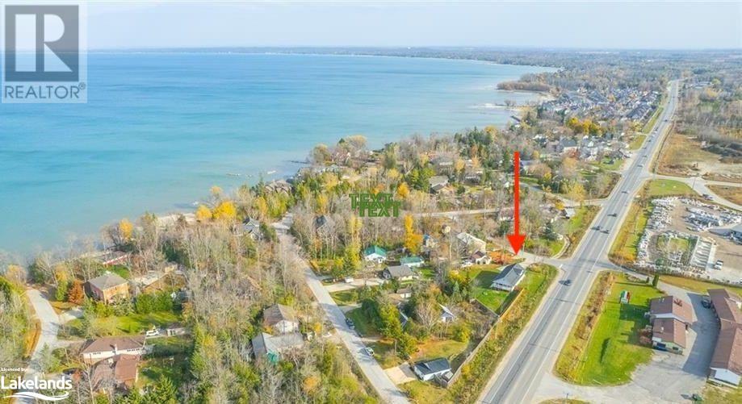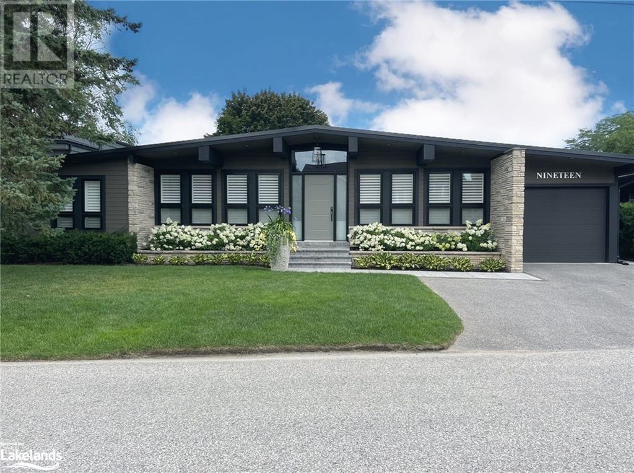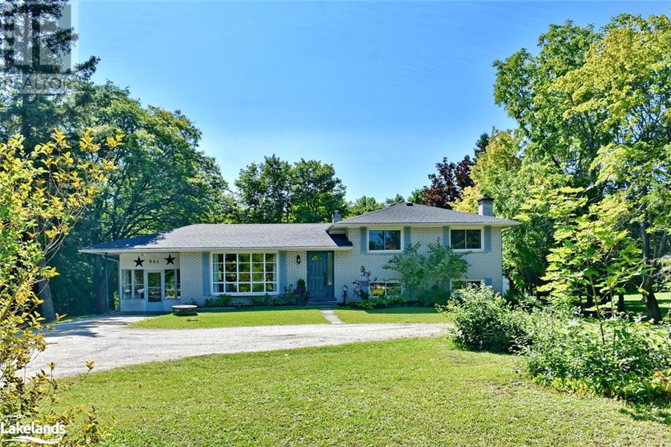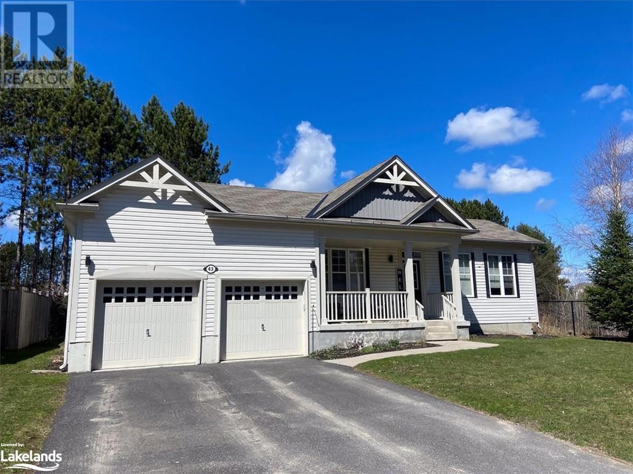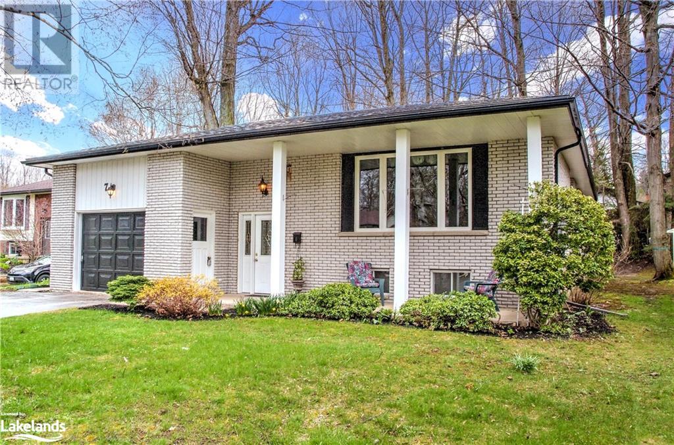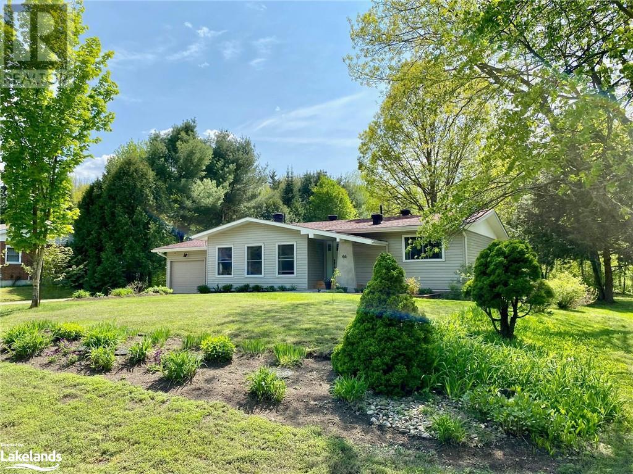Welcome to Cocks International Realty – Your Trusted Muskoka Real Estate Brokerage
Cocks International Realty is a premier boutique real estate brokerage in Muskoka, offering a wide range of properties for sale and rent. With our extensive experience and deep understanding of the local market, we are committed to helping you find your perfect home or investment opportunity.
Our team consists of residents of Muskoka and the Almaguin Highlands and has a passion for the community we call home. We pride ourselves on providing personalized service and going above and beyond to meet our clients’ needs. Whether you’re looking for a luxury waterfront property, a cozy cottage, or a commercial space, we have the expertise to guide you through the entire process.
Muskoka is known for its stunning natural beauty, pristine lakes, and vibrant communities. As a hyper-local brokerage, we have a deep understanding of the unique characteristics of each neighborhood and can help you find the perfect location that suits your lifestyle and preferences.
At Cocks International Realty, we prioritize the quality of service and strive to exceed your expectations. Our team is committed to providing transparent and honest communication, ensuring that you are well-informed throughout the buying or selling process. We are here to support you every step of the way.
Whether you’re a first-time homebuyer, an experienced investor, or looking to sell your property, Cocks International Realty is here to assist you.
Contact Cocks International Realty today to speak with one of our knowledgeable agents and begin your journey toward finding your perfect Muskoka property.
Property Listings
149 William Street
Parry Sound, Ontario
Discover a remarkable opportunity for a waterfront lifestyle in Parry Sound. This stunning property is not only a waterfront gem but also conveniently situated within walking distance to schools, parks and amenities. A short drive will take you to a variety of restaurants and shops and Highway 400 is easily accessible from this location. The property itself features a spacious deck offering beautiful river views along with a sandy beach and a private docking area. There's also a detached garage that doubles as a dry boathouse, ideal for storing water toys or additional equipment. Your future home includes three bedrooms and three bathrooms, ensuring ample space for your family. The open-concept living area is designed with a convenient eat-in kitchen, complete with an island and it connects to a covered porch with views of the water. The expansive yard is partially fenced, providing a safe space for pets or children to play. With this property, you get the best of both worlds: the comfort of in-town living along with the perks of a waterfront lifestyle. Additionally, the potential to create an in-law suite offers flexibility and convenience for multigenerational families. Enjoy life in a beautiful waterfront home without sacrificing the amenities of town living. Notable upgrades include a new natural gas furnace, air conditioning and a new roof installed in 2020. The property also includes an additional construction completed in the late 1990s. NOTE: pictures are from before tenants. (id:51398)
1257 Hall's Lake Road
Minden, Ontario
Lakefront retreat! This halls lake property has everything you could wish for, including 2 legal dwellings! Indulge in the waterfront lifestyle of stunning sunsets, swimming, kayaking, paddle boarding or boating right off your frontage in the highly sought after community of Halls Lake. The primary residence on the property offers over 2600 sqft of living space with endless potential. Walk into the open concept living/dining and kitchen area complete with a propane fireplace and large windows that bring the outdoors in. The main floor is complete with a 4-piece bath, den/bonus room and a large bedroom. Continue to the upper level which boasts a laundry room, a 3-piece bath and 4 more large bedrooms, 2 of which have a shared balcony overlooking the lake. On the upper level you will also find a separate entrance and the entrance to the attached double car garage which is complete with a loft and roughed in bathroom all waiting for your finishing touch! The main residence was built in 2014 has its own septic system and drilled well, and ample parking for the whole family. The lake house is another 4-season home sitting right on the water’s edge with expansive southern views over Halls Lake. This 750 sqft home is complete with 2 bedrooms, open concept living room/kitchen, bathroom with Jacuzzi tub and laundry facilities. The lake house has its own underground holding tank, propane furnace, and heated waterline. Completely re finished and winterized in 2012, waterfront retreats like this are practically nonexistent. This is truly a unique and an incredible property. Perfect for multi-generational families, or as an investment property with lots of different potentials. Properties like this don’t come available often. Make your dream of owning a waterfront property a reality today! (id:51398)
119 Drakes Path
The Blue Mountains, Ontario
A private oasis close to all the best ski clubs, golf courses, Georgian Bay, and just steps from Blue Mountain. Fabulous custom-built icf home on a cul de sac is the perfect four-season property, with a reverse layout allowing for views of the hill from the kitchen, living and dining. With five bedrooms, and three bathrooms it makes for the perfect family getaway or four season home with room for company. The large chef's kitchen has a gas stove, centre island, and modern finishes. There's plenty of space for entertaining in the dining and living areas, and the bonus room provides additional overflow space for kids to play or adults to enjoy. The primary retreat features a spa-like ensuite and tons of cupboard space. The split bedroom floor plan has four large bedrooms on the main floor with a functional Jack and Jill bathroom. There's also a large mudroom and huge crawl space with ample storage. Design and build your dream backyard with plenty of space for a swimming pool, outdoor kitchen, and entertaining area. Plus, it's just steps to the village and all that Blue Mountain has to offer for a coffee with the dog in the morning or a bite at night. Start planning your move into this perfect property. (id:51398)
245596 22 Side Road
Meaford, Ontario
One of a kind! Beautifully updated and renovated log home just outside of Meaford. Surrounded by mature trees on a quiet road makes for very tranquil living. Modern updates throughout that contrast perfectly with the log home gives the house a great mix of modern and rustic. Just under 4000 sq ft of finished living space. Walk in to the main floor where it opens up into a great living space with a beautifully renovated kitchen, large living room and dining area. Tall ceilings with skylights letting in plenty of natural light. Walk upstairs to the hallway that is open to the main living space below and you'll find the primary bedroom with a nicely renovated ensuite bathroom, 2 more bedrooms with a shared ensuite and a separate laundry room. The recently completed basement boasts a great tv/family room and recreation space with a wet bar. Also in the basement is the 4th bedroom as well as another renovated bathroom. The basement has a walkout into the newly built attached 2 car garage with a large unfinished second floor room just waiting to be finished to suit your needs. The lot itself is in a great location close to downtown Meaford while still offering that country log home living. The best of both worlds. Close to the water, golf courses and ski hills. Many more updates throughout the house have also been done. Reach out for more information on those and to book your showing! (id:51398)
36 Anthony Court
Huntsville, Ontario
Step into this charming 2-bedroom, 2-bathroom sanctuary bathed in sunlight, nestled on a tranquil cul-de-sac. Enveloped by a newly fenced yard, this bungalow exudes warmth and comfort. The heart of the home is its airy open-concept kitchen, dining, and living space, where a welcoming gas fireplace sets the scene for intimate gatherings. A double driveway and convenient carport ensure effortless parking.Upon entry, a spacious tiled mudroom welcomes, leading seamlessly to the backyard deck, perfect for soaking up sunny days. Downstairs, discover a partially finished basement offering versatility, with a bright rec room adaptable for living, office, or fitness pursuits, alongside a sizable storage area ideal for crafting. Notably, this space has been enhanced with modern conveniences including a natural gas furnace, central air conditioning, and a generator hook up, ensuring comfort and reliability year-round.Ascend to the main floor where the primary bedroom, originally two rooms, now stands as a spacious haven adorned with pine ceilings and wood floors. Retreat here for tranquility after a busy day. The renovations extend further to include new updated flooring throughout the basement, complementing its contemporary charm. Additionally, enjoy the convenience of a new renovated separate laundry room and lower bathroom, adding efficiency to your daily routine. Notably, this bungalow now boasts an updated metal roof, ensuring both durability and modern charm. Seize the chance to transform this abode into your personal paradise in the heart of Huntsville with easy access to all the amenities Huntsville has to offer just being minutes away from the downtown area. (id:51398)
109 Mcmullen Court
Thornbury, Ontario
Exquisite Lora Bay custom built Bungalow with loft on a serene cul-de-sac, nestled within the prestigious Golf and Lifestyle Community along the tranquil shores of Georgian Bay. Crafted with meticulous attention to detail it has been cherished by its original family since its inception. Spanning over 2,700 square feet this residence boasts a privileged position backing onto the picturesque trees and Georgian Trail. Recently adorned with fresh paint, this home exudes an aura of timeless elegance. A culinary haven awaits within the gourmet custom-built kitchen, replete with built-in stainless steel appliances, luxurious granite countertops and illuminated ceiling height custom cabinets. An expansive eat-in island, complements the spacious dining area, adorned with French doors opening to the backyard oasis. Retreat to the lavish main floor primary suite, boasting a grand ensuite bathroom and oversized walk-in closet further enhanced by French doors to the enchanting back garden. The second level features two generously proportioned bedrooms, luxurious 3 piece bathroom and a loft area with balcony overlooking the great room. Whether seeking a full-time sanctuary or a weekend retreat, the rear patio affords complete seclusion, creating the illusion of a dwelling admits a pristine forest enclave, an idyllic setting for outdoor relaxation and entertainment. Enjoy a leisurely stroll to the exclusive Lora Bay private beach, or the vibrant town of Thornbury just moments away which beckons an array of gourmet restaurants, upscale boutiques, artisanal bakeries and nearby, world-class golfing, premiere ski clubs and scenic trails. (id:51398)
11 Stalker Street
Collingwood, Ontario
Newly Built Bungalow Nestled Between The Escarpment And The Bay, This Bright 2 Bedrooms And 2 Bathrooms Bungalow Sits On A Large Corner Pie-Shaped Lot Providing Ample Space For Your Active Lifestyle Needs. With A Generous Driveway And Expansive Backyard, Possibilities Abound For Creating Your Ideal Outdoor Retreat. Indoor, You'll Find An Open-Concept Floor Plan Accentuated By Large Windows Inviting Natural Light To Grace Every Corner. Enjoy Entertaining On The Spacious Deck Just Off The Dining Area, While A Convenient Garden Shed Adds Practicality To Outdoor Living. Modern Comforts Abound, Including Efficient Hot Water Radiant Floor Heating, A Natural Gas Napoleon Fireplace, Forced Air Heating And Air Conditioning, A New Air Handler, HRV System, And A 4-Camera Video Security System. The Home Features A Gas Stove And Dedicated Laundry Room For Convenience. The Attic Offers Potential For Additional Living Space, While The Full-Size, Insulated Basement With A Separate Entrance Presents Endless Possibilities. Located Just Minutes From Downtown. Embrace The Best Of The 4-Season Lifestyle That Blue Mountain, Collingwood, And Wasaga Beach And Surrounding Areas Offer! (id:51398)
19 Golfview Drive
Collingwood, Ontario
Step into luxury with this meticulously crafted Ranch Bungalow boasting 3,088 sq.ft. of finished living space with the finest custom finishes that spared no expense. The heart of this residence is a chef's dream – an open-concept kitchen featuring a stunning quartz island, stainless-steel appliances, and a built-in office area. Revel in the warmth of new engineered hardwood walnut flooring that flows seamlessly throughout. With four bedrooms and three baths, this home offers the perfect blend of comfort and sophistication. California shutters adorn the windows, casting a soft glow over upscale, neutral-toned interiors. The formal dining room, designed for grand gatherings, accommodates seating for 12 and opens onto a sprawling deck with a pergola, overlooking a meticulously manicured backyard. The main level is a haven of tranquility, housing two bedrooms, including a primary suite with a luxurious ensuite, complemented by an additional four-piece bathroom. Descend to the lower level to discover two more bedrooms, a chic three-piece bathroom, and a generously sized rec room, providing the ideal space for relaxation and entertainment. Abundant storage ensures a clutter-free living experience, and an oversized laundry room with built-in cupboards is a desirable feature for many. Embrace outdoor living in the fully fenced backyard, offering privacy and serenity. The convenience of an attached single-car enclosed carport, in-ground sprinkler system, adds to the allure of this remarkable property. Parents will delight in the proximity to both elementary and high schools, allowing children to walk safely to and from school. Additionally, the allure of downtown Collingwood's boutique shops, theaters, trendy bars, grocery stores, LCBO and walking trails is just a short drive or bike ride away, promising a lifestyle of convenience and sophistication. Don't miss the opportunity to make this dream home yours. (id:51398)
964 Sixth Street
Collingwood, Ontario
Stunning 4 Bed, 2 Bath Side Split Home on 3 Acres - Your Serene Oasis in Collingwood, Ontario! Welcome to 964 6th Street, where luxury living meets the tranquility of nature. This exceptional property offers you the chance to own a spacious 4-bed, 2-bath side split home nestled on an expansive 3-acre lot on the outskirts of beautiful Collingwood. Super convenient layout boasts main living room & dining area, 3 beds 1 bath, & separate rec room in basement with gas fireplace, bed & bath. Step onto your private deck complete with a soothing hot tub, where you can bask in the breathtaking views of your sprawling property & starlit skies. Enjoy the 3 season Muskoka room off the side of the home. With 3 acres at your disposal, explore the possibilities of gardening, outdoor recreation, or simply basking in the serenity of nature. A long driveway ensures that both you & your guests have plenty of room to park comfortably, while being set back far enough from the road. Experience the best of both worlds - the convenience of city life & the tranquility of nature, all within reach. Discover a plethora of charming shops, restaurants, & cafes in downtown Collingwood, just a short drive away. Embrace an active lifestyle with easy access to skiing, hiking, & water activities, thanks to Collingwood's prime location near the Blue Mountains & Georgian Bay. Immerse yourself in the vibrant local culture & community events that Collingwood has to offer year-round. This is a rare opportunity to own a slice of paradise in the sought-after Collingwood area. Whether you're seeking a peaceful retreat or a family home with room to grow, 964 6th Street has it all. Don't miss out on making this dream property your reality! Contact today to schedule a viewing & experience the magic of this exquisite home in person. Brand new septic just installed August 2023. (id:51398)
43 Clearbrook Trail
Bracebridge, Ontario
SEE VIDEO!! OPEN HOUSE SAT APR 20TH 10AM-NOON. ATTENTION BUYERS looking for 1 LEVEL LIVING! Well maintained 3 BDRM, 2 BTHRM BUNGALOW with FINISHED BASEMENT located in one of Bracebridge's most POPULAR neighbourhoods within EASY WALK/BIKE to the Downtown and High School/Rec Centre. Level landscaped lot with FENCED REAR YARD, rear DECK (with HOT TUB) and storage shed. GREENBELT at rear and side of property for extra PRIVACY. MAIN LEVEL features SEMI OPEN LAYOUT with 2 BDRMS including large private Primary bdrm with 4 PC ENSUITE and walk in closet; LARGE LIVING ROOM and LARGE EAT IN KITCHEN with walkout to rear deck; laundry room and 4 pc washroom. LOWER LEVEL features a LARGE FAMILY ROOM and LARGE REC ROOM/3RD BDRM (no egress window); sitting room/office, utility room, storage room and small additional room that was to be a future washroom. Attached DOUBLE GARAGE, front COVERED PORCH, HIGH EFFICIENCY NATURAL GAS FURNACE/AC and all appliances included. (id:51398)
7 Parklane Crescent
Meaford, Ontario
Welcome to 7 Parklane Crescent in the desirable Beachvale Subdivision. This all white brick 3+1 bedroom, 2 bathroom bungalow has plenty of space for a growing family. With main floor living room and lower level rec room each having a gas fireplace, there is plenty of options for family entertainment. Enjoy your morning coffee in the sunroom off the primary bedroom full of natural light, or relax under the front covered patio area. Plenty of mature trees on the property for privacy with close proximity to local beaches and parks, hiking and walking trails and the dog park. (id:51398)
64 Wilshier Boulevard
Bracebridge, Ontario
SEE VIDEO!! LOVINGLY MAINTAINED and TASTEFULLY UPDATED In-Town BUNGALOW perfectly sized for RETIREES OR A GROWING FAMILY. This beautiful Home is nestled into a LARGE and BEAUTIFULLY LANDSCAPED 75' X 178' FULLY SERVICED lot in sought-after neighbourhood within walking distance to highly desired MACAULAY PUBLIC SCHOOL and the WILSON'S FALLS TRAIL SYSTEM. The MAIN FLOOR features a bright and spacious layout with 3 BEDROOMS including primary bedroom with a 3 PC ENSUITE; separate Living Room; Family/Dining room with walkout to large 12' X 24 DECK; Kitchen and main 4 pc bathroom. The FINISHED BASEMENT offers even more finished living space with a large open family room; office/4TH BEDROOM; 2 pc washroom/laundry room; work shop and utility/storage room. In the good weather, step outside to enjoy the relaxing large rear DECK. cozy GAZEBO, and the large interlocking stone PATIO. Additional Features include: R52 attic insulation. forced air NATURAL GAS heating, A/C, municipal water/sewer and ATTACHED GARAGE. See RENOVATION LIST. Don't miss your chance to own this beautiful home in a fantastic location. Schedule a showing today and experience the charm and convenience this property has to offer. (id:51398)
Browse all Properties
When was the last time someone genuinely listened to you? At Cocks International Realty, this is the cornerstone of our business philosophy.
Andrew John Cocks, a 3rd generation broker, has always had a passion for real estate. After purchasing his first home, he quickly turned it into a profession and obtained his real estate license. His expertise includes creative financing, real estate flipping, new construction, and other related topics.
In 2011, when he moved to Muskoka, he spent five years familiarizing himself with the local real estate market while working for his family’s business Bowes & Cocks Limited Brokerage before founding Cocks International Realty Inc., Brokerage. Today, Andrew is actively involved in the real estate industry and holds the position of Broker of Record.
If you are a fan of Muskoka, you may have already heard of Andrew John Cocks and Cocks International Realty.
Questions? Get in Touch…

