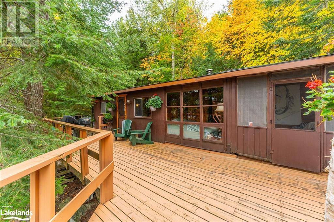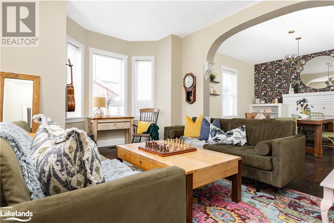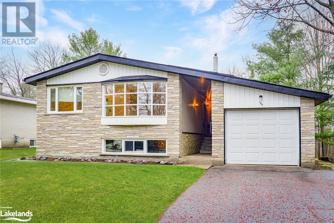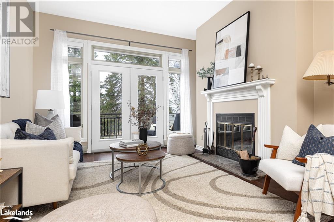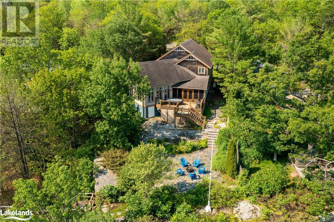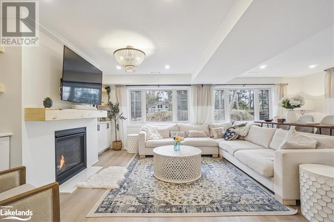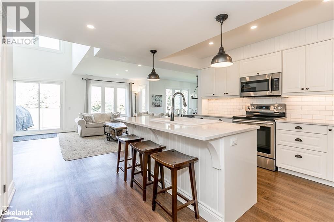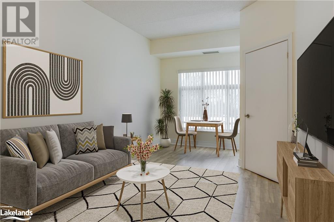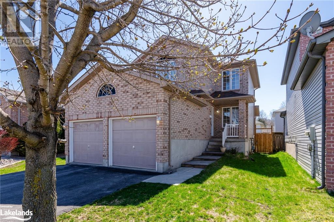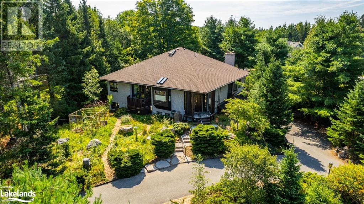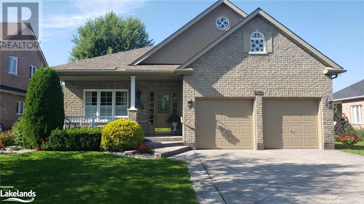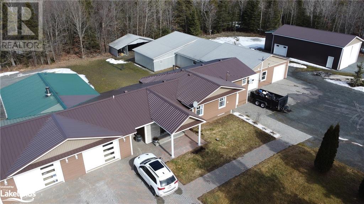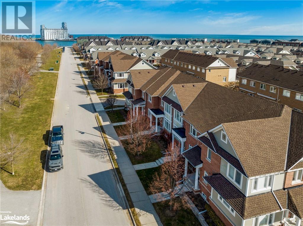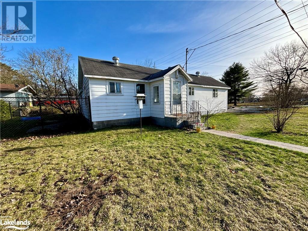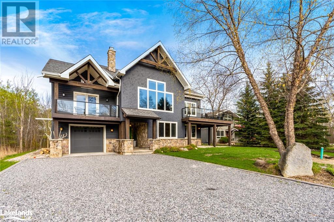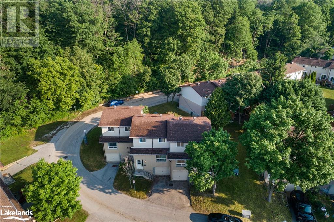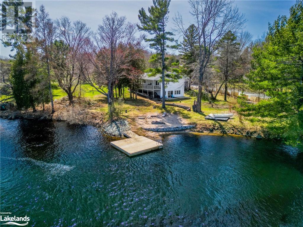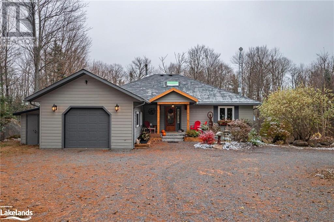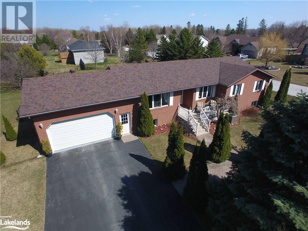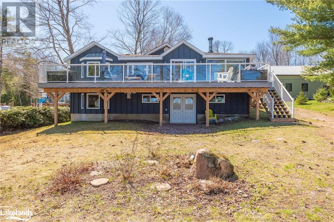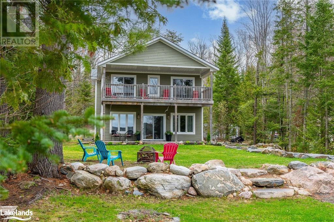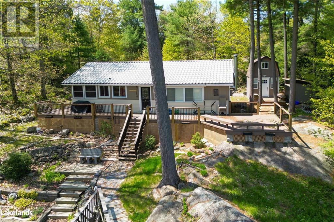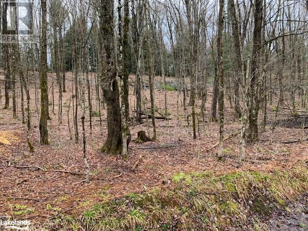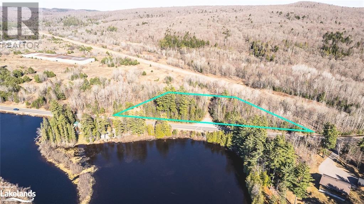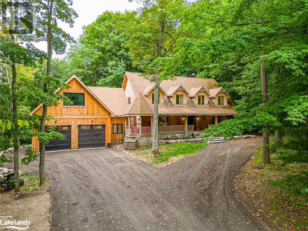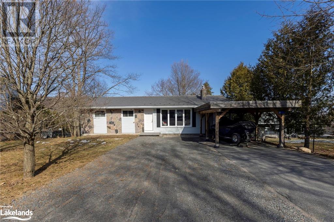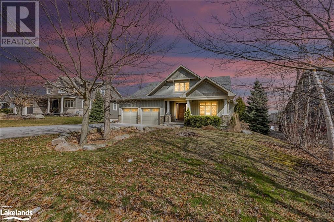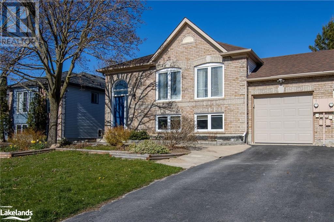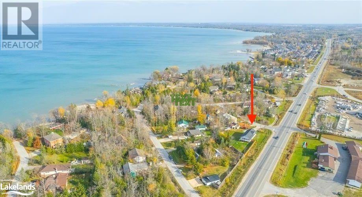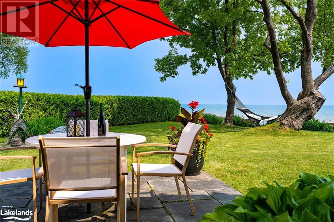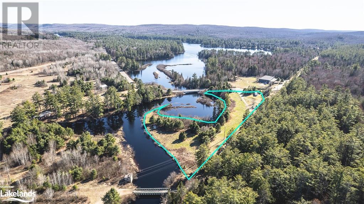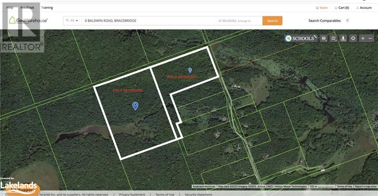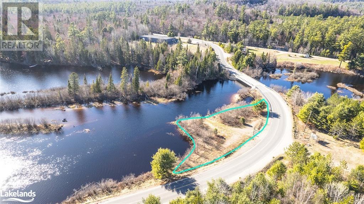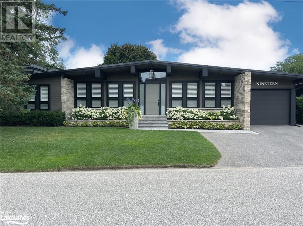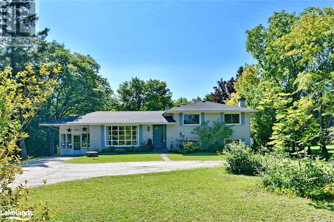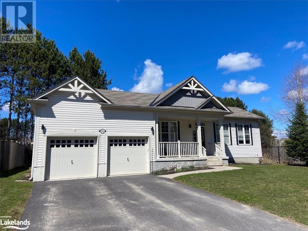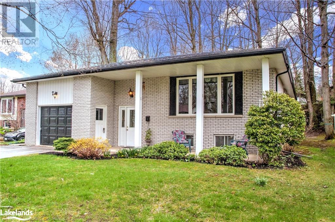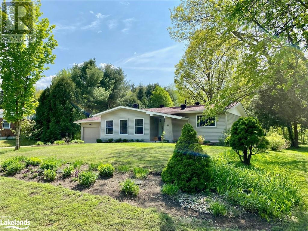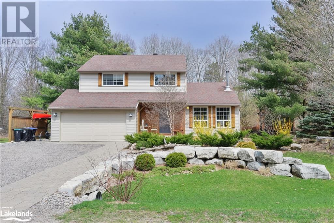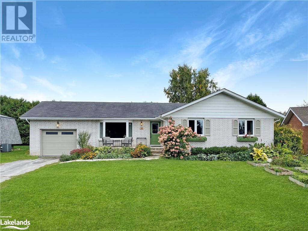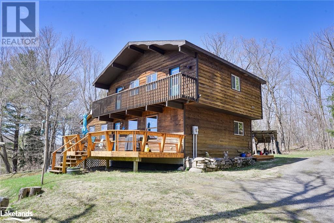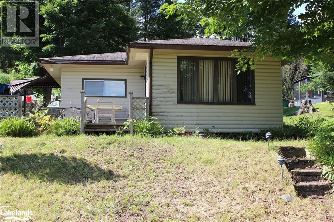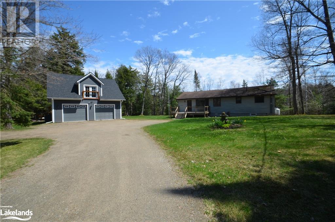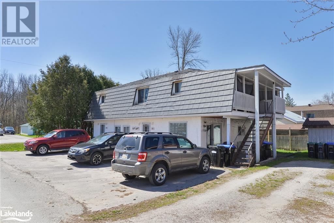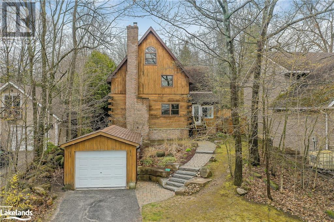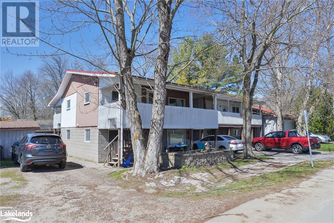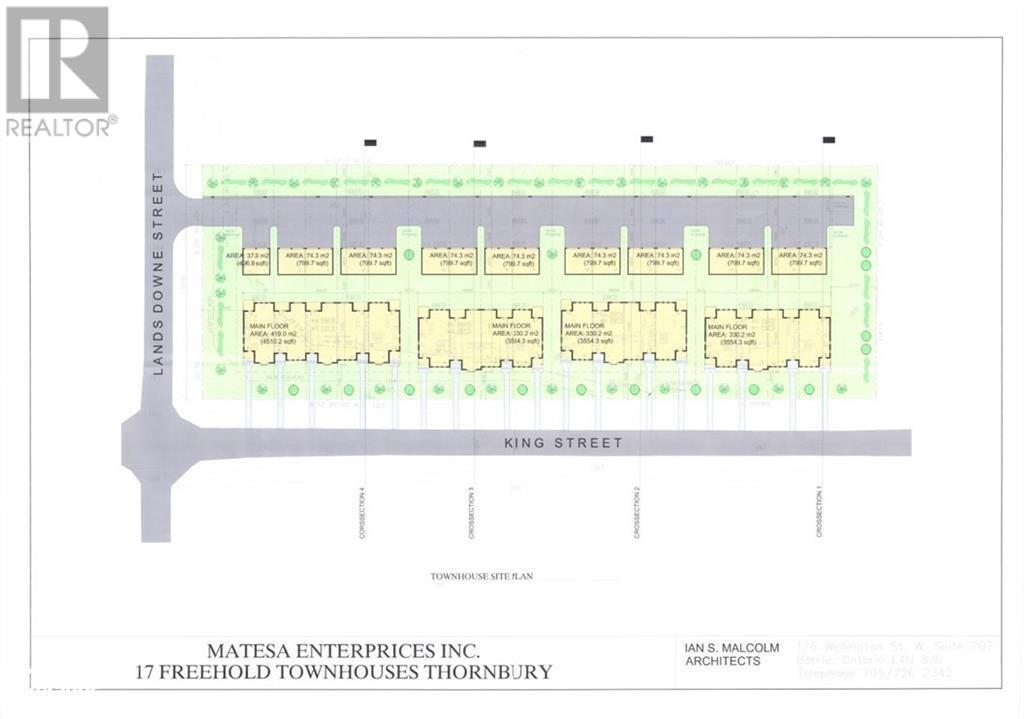Welcome to Cocks International Realty – Your Trusted Muskoka Real Estate Brokerage
Cocks International Realty is a premier boutique real estate brokerage in Muskoka, offering a wide range of properties for sale and rent. With our extensive experience and deep understanding of the local market, we are committed to helping you find your perfect home or investment opportunity.
Our team consists of residents of Muskoka and the Almaguin Highlands and has a passion for the community we call home. We pride ourselves on providing personalized service and going above and beyond to meet our clients’ needs. Whether you’re looking for a luxury waterfront property, a cozy cottage, or a commercial space, we have the expertise to guide you through the entire process.
Muskoka is known for its stunning natural beauty, pristine lakes, and vibrant communities. As a hyper-local brokerage, we have a deep understanding of the unique characteristics of each neighborhood and can help you find the perfect location that suits your lifestyle and preferences.
At Cocks International Realty, we prioritize the quality of service and strive to exceed your expectations. Our team is committed to providing transparent and honest communication, ensuring that you are well-informed throughout the buying or selling process. We are here to support you every step of the way.
Whether you’re a first-time homebuyer, an experienced investor, or looking to sell your property, Cocks International Realty is here to assist you.
Contact Cocks International Realty today to speak with one of our knowledgeable agents and begin your journey toward finding your perfect Muskoka property.
Property Listings
1208 Reg's Trail
Dysart, Ontario
An amazing 531 feet of water frontage and almost 5 acres on highly sought-after Drag Lake, part of a 2-lake chain. This classic 3-season cottage is ready for it's new owners. The Algonquin-style lot is rocky and well treed with no lawn to cut. The extensive shoreline is clean with excellent swimming, and the property is at the opening of a bay for less water traffic. Enjoy your mornings and evenings either in the screened porch or on the deck with a beautiful view of the lake. The scenic acreage behind Reg's Trail is a great spot to explore - go for walks and discover nature. Drag Lake is a large, deep, clean lake connected to Spruce Lake and people on this lake never want to leave. Excellent privacy. Use the footprint of the cottage for your own dream cottage, or renovate the existing cottage. The cottage is not insulated and the septic needs to be replaced - owners currently use an outhouse. 10-15 minutes from Haliburton for events, shopping, restaurants, and more. Discover what Haliburton Highlands has to offer. You will love it! Click on virtual tour button to preview. (id:51398)
93 Ontario Street
Bracebridge, Ontario
OPEN HOUSE Saturday May 4, 12-2PM Step back in time & own a captivating century home w/ modern comforts, just steps to vibrant Downtown Bracebridge. Imagine strolling to the farmers market, browsing charming shops, or grabbing coffee on a crisp morning – all an easy walk away. Inside, discover a symphony of classic design details & modern functionality. Soaring ceilings, original hardwood flooring, & exposed brick are a testament to timeless architecture & enduring charm. Each space has a sense of grandeur, tall baseboards & trim frame inviting spaces, & oversized picture windows bathe the home in warm, natural light! In the heart of this vibrant home, the kitchen shines as an inviting gathering place around the generously sized island. The perfect backdrop for meals & memories during family occasions or vibrant get-togethers w/ friends. Imagine hosting unforgettable dinner parties in the formal dining room w/ a statement fireplace casting warmth & soft glows. Gather in the living room & enjoy evenings filled w/ relaxation & connection. A spacious 2nd family/tv room offers a dedicated area for kids & teens, ensuring everyone finds their perfect spot to unwind. 4 bedrooms plus a study offers plenty of spaces for rest, work, & play. Beyond the kitchen, is a spacious area for laundry & seasonal accessories, w/ a direct connection to the backyard oasis! The deep urban lot (level + fully fenced) provides a peaceful escape for outdoor dining/lounging, hosting summer BBQs, unwinding in the hot tub, or gathering around the firepit. From a flourishing garden to a playground of dreams for kids & pets, this space is where every moment can be savoured to its fullest. Full mun services, natural gas, AC, & high-speed internet ensures a comfortable & connected lifestyle. The attached garage includes the bonus of additional storage. We invite you to experience the allure of this stunning century home firsthand. Schedule a showing today & step into your future! (id:51398)
160 Kingswood Drive
Gravenhurst, Ontario
Welcome to 160 Kingswood, This inviting 4-bedroom, 2-bathroom back-split home is ideally positioned in Gravenhurst for easy access to the grocery stores, restaurants and the popular Hahne recreational trail mere minutes from your front door. A well maintained property known to one family since constructed, offers convenience and peace of mind in a welcoming neighbourhood area. Upon entry, you'll be welcomed into an inviting living space highlighted by hardwood flooring. The living room welcomes ample natural light streaming through your generous bay windows. The recently steamed carpets add to the comfort of this space that bodes a cozy gas stove for added warmth and appeal on those Muskoka winter evenings. Multiple entrances of this home provide you added accessibility and privacy, while the kitchen offers practical and efficient features, including a pocket door for easy access to your exterior entrance or leading you to your lower level bedroom and living room. The kitchen layout promotes functionality and convenience for your enjoyment of cooking and counter space. You will be thankful for the spacious deck off the rear of the home, perfect for those summer gatherings and entertaining guests by your BBQ. The detached garage offers secure parking in the winter and additional storage for year round living Retire to the upper level for where three bedrooms and one bathroom, each with a comfortably sized room and closet space. Downstairs, discover the basement rec room/bar area with surprising window space that features generous storage space and the utility room with your washer/dryer situated there too. This home provides you the benefit of municipal services combining comfort and convenience with your forced-air heating and approximately 1,700 square feet of living space. Explore the opportunity to own this endearing home with its unique features. (id:51398)
311 Grandview Hilltop Drive Unit# 3
Huntsville, Ontario
Open House! Sat, May 11th, 11am - 1pm. Live the dream year-round or embrace seasonal serenity in this beautiful condo nestled within Huntsville's desirable Grandview community! Imagine cozy nights spent fireside, starlit evenings, afternoons spent hiking or by the lakeside (only steps away to a shared access on Fairy Lake) - this end-unit suite makes it all possible and is only 6km to Downtown Huntsville with shopping, dining, golf, trails & more at your fingertips. This spacious haven boasts a sprawling floor plan, multiple decks that walkout to ground level with a natural privacy buffer and glimpses of Fairy Lake. Step inside the beautiful interior and be greeted by an inviting foyer that opens into a semi-open concept layout. The heart of the home lies in the amazing kitchen with upgraded countertops, great storage and breakfast bar - a perfect spot to gather. The spacious dining area seamlessly flows out to a covered balcony that extends down to the open deck – your personal oasis to soak in the breathtaking beauty of the outdoors. Unwind in the living room with a beautiful wood-burning fireplace radiating warmth and offering an expansive space with elevated ceiling height and direct walkout to the open deck and forested backdrop beyond. The primary suite is a dream come true! Soaring vaulted ceilings create an airy space, while the corner window invites in natural light and opens to a private balcony. The 5pc ensuite is all yours to enjoy as well as a generous sized closet. The guest suite provides its own peaceful retreat with a renovated 3pc bath, private walkout and comfortable layout. This exceptional condo offers in-suite laundry, incredible storage, furnace (2018) and AC (2018) and high speed internet! The best part? Short-term & long term rentals are currently permitted offering optimal options during your ownership. This is your chance to live in Muskoka full-time or seasonally, and experience all it has to offer! (id:51398)
1016 Lawland Heights Road
Gravenhurst, Ontario
Welcome to Muskoka Blue. Step into the lap of luxury with this breathtaking all-season cottage nestled on the prestigious shores of Lake Muskoka. A mere 2 hours from the GTA and minutes from Gravenhurst's conveniences, yet a serene retreat from the hustle and bustle of everyday life. Enjoy the sunrise from your private dock. The lake beckons you to swim, soak up the sun, unwind, or embark on boating adventures on the Big Three - Muskoka, Rosseau and Joseph. This custom-built, timber frame marvel spans 2800 square feet of contemporary elegance over two floors. Boasting five bedrooms comfortably accommodating ten, three bathrooms, a media room, and a beautiful Great Room flooded with natural light featuring 21-foot ceilings and a stone fireplace. Indulge your culinary passions in the chef's kitchen, complete with a large island, stainless steel appliances, dual dishwashers, dual refrigerators and new quartz countertops throughout. The screened Muskoka room offers a cozy sanctuary, allowing you to savour the stunning vistas in comfort. With a pristine, deep shoreline perfect for swimming from the cantilever dock, this cottage is tailor-made for family gatherings, weekend getaways, and remote work retreats. Available fully furnished, this property presents an exceptional opportunity for year-round income generation, as an already well-established short-term rental property. Enjoy modern amenities such as reliable cell service, satellite, WIFI, AC, generator, garbage and recycling pickup, and a municipally maintained road. Don't miss out on this idyllic offering, primed for enjoyment this Spring! (id:51398)
64 48th Street N
Wasaga Beach, Ontario
OPEN HOUSE TODAY WEDNESDAY 3-5PM.....Located on the highly sought-after NORTH side of Mosley neighborhood in Wasaga's West End, this property offers the ideal blend of convenience, leisure, and comfort. An easy 4-minute stroll takes you to the picturesque Sandy Beach Area 6, making it a haven for beach enthusiasts. Situated on one of the rare Double 100' frontage lots, and offer just under 2200 sq ft. of living space. This residence has undergone a complete renovation transformation, showcasing a spacious main floor, featuring a generously sized Kitchen, Dining, and Living Area. With 6 Bedrooms and 3 Bathrooms, there's ample space for family and guests to unwind comfortably. Enjoy the outdoors from Walkout Wrap-around Deck on the upper floor, perfect for soaking in the sun or enjoying evening breezes. Inside, revel in the contemporary allure of New Luxury Vinyl Plank Flooring and Fresh Paint throughout, creating an inviting atmosphere. Additionally, a charming Bunkie in the backyard offers a cozy retreat, while the Detached Garage provides convenient storage for all your beach essentials. Take advantage of the nearby amenities, including Grocery Stores, Restaurants, a Coffee shop, LCBO, and more, all within a pleasant 10-minute walk or quick 2-minute drive. (id:51398)
110 Fairway Court Unit# 212
The Blue Mountains, Ontario
Welcome to Sierra Lane at the base of Blue! Zoned for Short Term Rentals, generates great income, licensed for 8! Location, location, location! Enjoy the stunning & breathtaking views of Blue Mountain & Monterra golf course from your living room, dining room, bedroom or balcony! Truly a prime location only a 5min walk to the village & ski hills. A true 3 bed with your own entrance, great layout, vaulted ceilings, NO BMVA FEES & affordable condo fees. Bonus amenity ideal for summer rentals includes a pool onsite, also plunge at the village & Northwinds beach a 5min drive away. This spectacular area can be enjoyed throughout all 4 seasons! Take advantage of the excellent reputation & short-term rental history of this condo to help reduce expenses on your vacation property! Being sold as “Turnkey”, all furnishing included, extremely well stocked kitchen with every small appliance & kitchenware item you could possibly think of to prep & cook food. Upgrades galore from newer kitchen to bathrooms & flooring, shows beautifully! New A/C & hot water heater(2023), new door hardware, updated lighting/pot lights, upgraded furniture & decor. Located so close to BLUE, you are within easy walking distance to Ski Slopes, Village Restaurants, Shops & Entertainment. Scenic Caves & fabulous hiking trails practically on your doorstep! Buy now & enjoy all the activities at Blue Mountain & the Village for the summer, from golfing, biking, swimming, hiking, this area truly has it all! Call now for a tour!! Come & live the 4 season lifestyle to it's fullest!! (id:51398)
2 Evergreen Road
Collingwood, Ontario
Imagine a 2 minute drive to Blue Mountain ski hills, golf, entertainment, restaurants/shops or all that Collingwood has to offer. A 15 minute bike ride to the Pretty River Valley for hours and miles of road biking. Easy access to the numerous walking and biking trails throughout this four season recreational area. This executive ranch-style Bungalow with 2-car garage is located on a sprawling 1 Acre estate lot in a park-like setting surrounded by mature trees, perennial gardens and immaculate landscaping. The home spans 2532 finished sq. ft. of living space with 4 Bedrooms (1 currently used as a study), 3 full Baths and a Media Room. Radiant in-floor heating complimented by split ductless system (heat/AC) keeps you comfortable in all seasons. The Great Room has a soaring 17.5’ vaulted ceiling and large beams enhance the feeling of grandeur. A modern fireplace serves as a captivating focal point in this inviting space. The open concept Great Room/Gourmet Kitchen and Dining room main floor living seamlessly connects to all areas of the home. An oversized back deck complete with hot tub and covered gazebo create the perfect environment for entertaining with family and friends. In addition, a Studio at the back of the property offers a unique mini retreat w/tv hookup for an up and coming artist, children or owner’s retreat. The property offers ample room for a pool at the side of the house or play area for kids for extended outdoor living. Don’t miss this opportunity to make this Collingwood home your own. (id:51398)
280 Aberdeen Boulevard Unit# 102
Midland, Ontario
Simplify and come live your best life across the street from spectacular Georgian Bay! And here is just the condo for you to be literally steps from miles of paved waterfront trail for your outdoor enjoyment. You have one bedroom + den, your main spaces are open-concept for maximum flexibility of furniture placement to suit your lifestyle, and from your ground floor condo you have two walkouts to your covered terrace for ease of walking your dog, to barbeque, or just relax and cherish the views. Included are 2 secure bike storage spaces and a parking spot, and with this beautifully maintained building, you will also have use of the party room and outdoor gazebo. Be close to our vibrant downtown shops, restaurants, brewery, the Midland Cultural Centre, and beautiful Little Lake, complete with a dog park, playgrounds, a bandstand for summertime music, festivals and outdoor fun all year around. Live near marinas, the rec centre, YMCA, the library, curling club, the hospital, golf courses and all the other amenities our wonderful shoreline community has to offer you. Commuting distance to Barrie, Wasaga Beach, Orillia, and 90 minutes to the Toronto area. Is it a downsize, an investment property, or are you making this your first home? Either way, this desirable neighbourhood of Tiffin-By-The-Bay is the place to be. Overall square footage as per condo corporation. Some photos are virtually staged for reference purposes only. CALL TODAY TO ARRANGE YOUR TOUR! (id:51398)
392 Irwin Street
Midland, Ontario
Welcome to 392 Irwin Street, your dream family home. A lovely 3 bedroom, 1.5 bathrooms, 2 story residence nestled in a family-friendly neighbourhood in Midland. Move in ready with a well-laid-out floor plan offering lots of natural light throughout. Other features include inside entry from the 2 car garage, a full unfinished basement with excellent potential, a fully fenced yard that provides peace of mind when the children and pets are playing outside. You’ll enjoy the sense of community, this quiet street is close to parks, great schools, shopping, dining, year round recreational activities and only a 6 minute walk to Georgian Bay. Commuting is a breeze with convenient access to highways and public transit. (id:51398)
54 Halbiem Crescent
Haliburton, Ontario
54 Halbiem Crescent, in the Haliburton-By-The-Lake Community, is an exceptional custom-built home that seamlessly blends architectural elegance with the natural beauty of the Haliburton Highlands. This residence stands as a tribute to the timeless designs of Frank Lloyd Wright with its 9 ft ceilings, meticulous craftsmanship and appreciation for the surrounding landscape. Upon entering, you’ll immediately be greeted by the intricate details that define this home. The formal living room boasts built-in cabinets, hardwood floors and wooden beams. The dining room patio doors draw you out to the sky-lit sunroom and the 3-season room, where ambience is enhanced by the crackle of the wood stove. The recently renovated primary bedroom and ensuite are spacious and bright and invite you to escape to the tranquil sun cast privacy of the Juliette deck overlooking the garden. Two more bedrooms, each with private ensuite, give family and friends separation. Lower level offers a bright open living space with rec room, wet bar, washroom and separate entry making it well suited for a multitude of uses. Other amenities include: double car garage with a 3rd bay for boat and toys. The handyman will appreciate the spacious workshop with convenient direct access to the garage. There are 2 dumb waiters for ease of living: one to the kitchen for groceries; and one to the family room for wood. The low maintenance yard with naturalized gardens, private back deck and mature trees, has a peaceful country feel while being only a short walk, boat, paddle or drive from Haliburton Village. Property includes a dock slip giving coveted access to the 5-Lake Chain for more than 20 Km of boating. Come experience this home and waterfront community in person - you won’t be disappointed. (id:51398)
11 Mair Mills Drive
Collingwood, Ontario
Located in the quiet and family friendly neighbourhood of Mair Mills, this raised bungalow has a lot to offer! The floor plan is ideal for someone looking for main floor living, and yet there's plenty of room for a growing family or weekend guests. While the primary bedroom has a walk in closet and a 3 piece ensuite, there is another full, 4 piece bath on the main floor. The kitchen provides lots of space for multiple cooks, opening up to the dining area and family room. If you want a little more separation from your guests while preparing a meal, there's also a formal living room to entertain in. Outdoors you can see the hills at Blue Mountain from the covered front porch and you can barbeque during rainstorms, while enjoying the privacy of the back yard, on the covered back porch. The home is also situated just around the corner from the community playground and municipal tennis courts. This lovingly maintained home is on the market for the first time since being built and has a number of unique features such as heated flooring in the lower level bathroom, custom closet shelving, a large cold room and enormous storage space. Come take a look at this beautiful home and see how it fits your lifestyle! (id:51398)
664 Pothier Road
St. Charles, Ontario
Nestled in a serene country setting, this charming raised bungalow offers a harmonious blend of comfort and functionality. Boasting 3 bedrooms and 2 1/2 bathrooms, including a luxurious master suite, this home is designed to cater to all your modern living needs. The inclusion of a home office provides a versatile space for remote work, an extra family room or a 4th bedroom for the growing family. The heart of this home is the open concept custom-designed kitchen, featuring granite countertops, exquisite cabinetry and high-end appliances and dining area. With centre island and breakfast bar, the flow and functionality of this kitchen is second to none complete with walk out to deck and barbecue area. But wait...want to have the gang over for game night? The 28 x 34 attached garage, has been converted into a spacious man cave that will be the envy of all who see it. It is absolutely ideal for all your entertaining needs, large or small. Off of the attached garage is a storage room or play room for kids and a lower garage for tinkering on your cars, snowmobiles, ATV, etc. If you are looking to expand your home based business this property will not disappoint, there is a 36 x 80 shop, in addition to a 16 x 24 paint room, an additional 28 x 48 shop with 14-foot doors and a third workshop plus garden shed and drive shed. Throughout this exquisite home, custom cabinetry enhances functionality and aesthetic appeal, reflecting the care and attention to detail that defines this property. This home has multiple heat sources - forced air propane, 2 pellet stoves, 2 electric fireplaces, and a hot water boiler system and central air which will more than accommodate all your heating preferences. Whether you seek a peaceful retreat for your family or a place to grow your expanding home business, this home offers a rare opportunity to embrace country living without compromising on luxury. (id:51398)
39 North Maple Street
Collingwood, Ontario
Located in the ~HEART~ of Collingwood, this *SHIPYARDS* townhome offers COMMUNITY, CONNECTION, and a lively *QUALITY*OF*LIFE*. Take advantage of being steps to downtown Collingwood food and shopping, WATERFRONT at your fingertips, and minutes to the *SKI HILLS* and trails. This home is luxurious and pristine. Offering 3 bedrooms and 2.5 baths, with an oversize primary with ensuite. ~CALIFORNIA SHUTTERS~ throughout the home are a perfect touch, with daily practicality. The well placed and elegant fireplace in the dining room delivers comfort for family or guests. The gorgeous white ~QUARTZ~ countertop contrasts against the dark cabinetry and engineered hardwood flooring. Step out to the deck to barbeque and catch warm sunny rays. Entertaining awaits! If you're in search of a BONUS ROOM to work from home, get in a workout, or create a mudroom entryway for ski's and sports accessories, then look no further! This basement has been reconfigured with HEATED FLOORS to provide extra room for wherever your imagination takes you! Updated lighting throughout the home, as well as other updated features including CENTRAL VAC, fresh paint, a back-flow valve in the basement, new bathroom hardware, and more! This townhome is sure to impress. ~ Don't wait, call today for your own private showing! ~ (id:51398)
221 Violet Street
Gravenhurst, Ontario
Calling all first time home buyers, investors and downsizers! One level living in Gravenhurst walking distance from amenities. Featuring 3 bedrooms plus an office and 2 full bathrooms, this well laid out bungalow could be the perfect fit for your family. The home has received many recent upgrades and is move in ready. Situated on a corner lot, this property offers a fenced dog run and a new composite deck. The interior has all new flooring, new central air, a gas furnace, on demand hot water and generous sized bedrooms. This home checks a lot of boxes. Don't miss out, book your showing now. (id:51398)
119 Drakes Path
The Blue Mountains, Ontario
A private oasis close to all the best ski clubs, golf courses, Georgian Bay, and just steps from Blue Mountain. Fabulous custom-built icf home on a cul de sac is the perfect four-season property, with a reverse layout allowing for views of the hill from the kitchen, living and dining. With five bedrooms, and three bathrooms it makes for the perfect family getaway or four season home with room for company. The large chef's kitchen has a gas stove, centre island, and modern finishes. There's plenty of space for entertaining in the dining and living areas, and the bonus room provides additional overflow space for kids to play or adults to enjoy. The primary retreat features a spa-like ensuite and tons of cupboard space. The split bedroom floor plan has four large bedrooms on the main floor with a functional Jack and Jill bathroom. There's also a large mudroom and huge crawl space with ample storage. Design and build your dream backyard with plenty of space for a swimming pool, outdoor kitchen, and entertaining area. Plus, it's just steps to the village and all that Blue Mountain has to offer for a coffee with the dog in the morning or a bite at night. Start planning your move into this perfect property. (id:51398)
1095 Mississaga Street W Unit# 55
Orillia, Ontario
Attention Investors and First Time home buyers. Welcome to The VILLAGE GREEN and Unit #55. This spacious 3 bedroom townhome has been fully renovated top to bottom. It features a large Living/Dining open to the kitchen with patio doors overlooking the backyard and green space. This complex is situated in a family friendly neighbourhood with close proximity to HWY 11, parks, schools and all the amenities Orillia has to offer. Open concept living and dining room lead you to your private deck with ample space for a BBQ. New kitchen, extra padding underneath new flooring and even heated floors in the bathroom! Basement is unfinished, great for a future Rec Room and extra storage. No expense was spared, this is a must see. Close to amenities with just minutes to Costco, Hospital, near by schools, shopping, restaurants, Georgian College and Lakehead University, playground, tennis courts, rec centre, a few different beaches, PLUS Lake Simcoe and Couchiching providing all season fun!! (id:51398)
149 William Street
Parry Sound, Ontario
Discover a remarkable opportunity for a waterfront lifestyle in Parry Sound. This stunning property is not only a waterfront gem but also conveniently situated within walking distance to schools, parks and amenities. A short drive will take you to a variety of restaurants and shops and Highway 400 is easily accessible from this location. The property itself features a spacious deck offering beautiful river views along with a sandy beach and a private docking area. There's also a detached garage that doubles as a dry boathouse, ideal for storing water toys or additional equipment. Your future home includes three bedrooms and three bathrooms, ensuring ample space for your family. The open-concept living area is designed with a convenient eat-in kitchen, complete with an island and it connects to a covered porch with views of the water. The expansive yard is partially fenced, providing a safe space for pets or children to play. With this property, you get the best of both worlds: the comfort of in-town living along with the perks of a waterfront lifestyle. Additionally, the potential to create an in-law suite offers flexibility and convenience for multigenerational families. Enjoy life in a beautiful waterfront home without sacrificing the amenities of town living. Notable upgrades include a new natural gas furnace, air conditioning and a new roof installed in 2020. The property also includes an additional construction completed in the late 1990s. NOTE: pictures are from before tenants. (id:51398)
1083 Riding Ranch Road
Machar Twp, Ontario
Welcome to 1083 Riding Ranch Road, a 61-acre retreat located just 45 minutes north of Huntsville. Thisproperty seamlessly blends rustic elegance with natural beauty, boasting an extraordinary ICF home withmeticulous attention to detail and quality. The residence features four bedrooms, three bathrooms, one-car heated garage, a gourmet kitchen, and spacious living areas with stone fireplaces on each level. On the mainlevel living space, the cathedral ceilings with built-in sky-lights, bring in lots of natural light making the spacefeel grand but still cozy. A 50-foot deck provides outdoor enjoyment. The basement includes a custom stonewood-burning fireplace, a large rec room, ample storage, and features 9ft ceilings throughout. There is also apossibility to make the basement into an in-law suite with a separate rear entrance. Nearby attractionsinclude Mikisew Park, The Eagle Lake Narrows Beach/Park, Eagle Lake Golf Course, Stewart Coughlin RidingRanch, and various trails and lakes. 1083 Riding Ranch Road offers a perfect fusion of luxurious living and thetranquility of nature, making it a haven for serenity and adventure. PRE-INSPECTION REPORT AVAILABLE. (id:51398)
20 Wagner Road
Nottawa, Ontario
Charming 3+1 bedroom bungalow in Nottawa’s McKean Subdivision – Ideal Family Home with Ample Outdoor Space Unlock exceptional value with this competitively priced all-brick bungalow in the highly desirable McKean Subdivision in Nottawa. Situated opposite a tranquil park with a children's playground, enjoy picturesque views from the comfort of your living & dining rooms. This hidden gem features a spacious eat-in kitchen equipped with solid oak cabinets, elegant granite countertops, updated stainless steel appliances—perfect for culinary enthusiasts. Extend your living area outdoors during the warm summer months through sliding doors that lead to a large deck, ideal for entertaining guests in the expansive, fenced backyard with potential space for a pool. The main floor offers three cozy bedrooms, a 5-piece semi-ensuite bathroom & convenient 2-piece bath/laundry room combination. The fully finished lower level serves as a versatile space for relaxation or entertainment, featuring a large rec/games room illuminated by natural light, a gas fireplace, wet bar & an additional bedroom plus a full 4-piece bathroom. It’s the perfect setup for a home office, games room, or children’s play area. Additional highlights include an oversized 23' X 25' two-car garage—larger than most in newer homes—accessible from inside for ease during all seasons. Set on a generous corner lot adorned with mature trees, this home offers privacy & a safe play area for kids and pets. Modern conveniences include a newer natural gas furnace with HEPA filter & central air conditioning (updated in 2016). Located in a friendly community, this property is just a short walk from the esteemed Nottawa Elementary School & minutes from downtown Collingwood's shopping & amenities. Don’t miss this rare opportunity to own a spacious family home with significant outdoor living space. Compare for yourself & see the unmatched value of this property—schedule a showing today before it’s gone! (id:51398)
12 Bandorie Lane
Coboconk, Ontario
Welcome to Shadow Lake! Meticulously maintained, updated and loved. This 3 bedroom, 2 bathroom, 4 season home is ready for your cottage memories or full time waterfront lifestyle.. New board and batten exterior and new insulation in 2023 for both beauty and comfort. Open concept living, dining and kitchen area with large windows for great natural lighting and lake views. Walk out to your large Trex zero maintenance deck-never stain or paint a deck again! This area also has a WETT certified wood stove for unbeatable warmth and coziness. New flooring in 2024. Kitchen has a propane stove, appliances included. This home was doubled in size in 2012 with the addition of a new basement. Hosting a double door walk out to backyard. Enter an open space with a propane stove ready for you to designate - games room?second living room? Workout space? A large 3rd bedroom with lake views and 2nd bathroom,both recently renovated.Also a utility room and large storage room so there is a place for everything. Extra large 2 car garage with new power door, ATV size roll up door and a man door leading to a sectioned off room. Lots of space for hobbies and storage. Carport at one end of garage and covered storage area at other end large enough to park trailer or RV. Storage, storage , storage!! The lot slopes gently down to the water where you will find a clean shoreline with some smooth rock, a 2 year old dock, large concrete patio and your own private boat launch! Sunrise views and memories await. Located on Hwy 35 between Norland and Coboconk you are 5 minutes to the grocery store, LCBO hardware store, gas and restaurants. 35 minutes to nearest hospital and larger shopping selection. Approximate 2 hour drive to Toronto area. Book your showing today, comfort, style and quality ready for you to experience. (id:51398)
1257 Hall's Lake Road
Minden, Ontario
Lakefront retreat! This halls lake property has everything you could wish for, including 2 legal dwellings! Indulge in the waterfront lifestyle of stunning sunsets, swimming, kayaking, paddle boarding or boating right off your frontage in the highly sought after community of Halls Lake. The primary residence on the property offers over 2600 sqft of living space with endless potential. Walk into the open concept living/dining and kitchen area complete with a propane fireplace and large windows that bring the outdoors in. The main floor is complete with a 4-piece bath, den/bonus room and a large bedroom. Continue to the upper level which boasts a laundry room, a 3-piece bath and 4 more large bedrooms, 2 of which have a shared balcony overlooking the lake. On the upper level you will also find a separate entrance and the entrance to the attached double car garage which is complete with a loft and roughed in bathroom all waiting for your finishing touch! The main residence was built in 2014 has its own septic system and drilled well, and ample parking for the whole family. The lake house is another 4-season home sitting right on the water’s edge with expansive southern views over Halls Lake. This 750 sqft home is complete with 2 bedrooms, open concept living room/kitchen, bathroom with Jacuzzi tub and laundry facilities. The lake house has its own underground holding tank, propane furnace, and heated waterline. Completely re finished and winterized in 2012, waterfront retreats like this are practically nonexistent. This is truly a unique and an incredible property. Perfect for multi-generational families, or as an investment property with lots of different potentials. Properties like this don’t come available often. Make your dream of owning a waterfront property a reality today! (id:51398)
1346 Is 980/deer Island
Georgian Bay, Ontario
Less than 10 minutes by boat from several local marinas and you're at your cottage. The maintenance free cottage is a little over 1,000 square feet and features 3 bedrooms which includes 2 beds and two sets of bunks. The living room is spacious and enjoys lots of natural light and an airtight woodstove to take the chill of during cooler periods. The kitchen is designed to have lots of counterspace and has a breakfast bar next to the dining nook. You'll love the front deck with outside dining area and the second deck perched atop the bluff with elevated views out to North Bay of Honey Harbour. The sleeping cabin has two more bunk beds and a loft for lots of extra guests. The path from the cottage down to the shore is adorned with flower gardens. Down by the bay, there's a shore platform to enjoy the sun and watch the world go by and a newer steel tube dock system with lots of deep water for docking and diving. For the little swimmers, there's even a shallow sandy nook for easy entry. Just moments away, North Bay is a great spot for watersports. (id:51398)
Lot 2 Old Aspdin Road
Huntsville, Ontario
Here's a fantastic opportunity to purchase a beautiful 2.5 acre lot on a quiet country road just 10 minutes from Huntsville and all the amenities it has to offer. This is a desirable area with many new homes being built nearby. This lovely lot offers seclusion, while being high and dry on a gentle grade with some exposed granite and a clean hardwood bush. This lot would be perfect for a walkout basement or slab on grade if you prefer. It could be used for a year round home or weekend retreat until you retire and move to the area full time. All in friendly quiet neighbourhood. Lots this nice are definitely difficult to find. (id:51398)
Part Lot 28 Con 12 Pt 4 Elephant Lake Road
Harcourt, Ontario
Here's a wonderful chance to own a stunning 0.95-acre parcel of land on Elephant Lake Road in Harcourt. Situated along a year-round municipal road, and with a driveway already in place, accessibility is effortless, ensuring seamless journeys to this scenic retreat. Immerse yourself in beauty of the landscape, with western exposure providing captivating views over the shimmering waters of Benoir Lake. This piece of land is the perfect getaway for those who crave peace, tranquility, and natural beauty. Located moments away from Algonquin Park, outdoor enthusiasts will delight in the endless opportunities for adventure and exploration. From hiking to wildlife watching, the wonders of the park await at your doorstep. Whether you seek solitude or adventure, this property promises the best of both worlds! (id:51398)
245596 22 Side Road
Meaford, Ontario
One of a kind! Beautifully updated and renovated log home just outside of Meaford. Surrounded by mature trees on a quiet road makes for very tranquil living. Modern updates throughout that contrast perfectly with the log home gives the house a great mix of modern and rustic. Just under 4000 sq ft of finished living space. Walk in to the main floor where it opens up into a great living space with a beautifully renovated kitchen, large living room and dining area. Tall ceilings with skylights letting in plenty of natural light. Walk upstairs to the hallway that is open to the main living space below and you'll find the primary bedroom with a nicely renovated ensuite bathroom, 2 more bedrooms with a shared ensuite and a separate laundry room. The recently completed basement boasts a great tv/family room and recreation space with a wet bar. Also in the basement is the 4th bedroom as well as another renovated bathroom. The basement has a walkout into the newly built attached 2 car garage with a large unfinished second floor room just waiting to be finished to suit your needs. The lot itself is in a great location close to downtown Meaford while still offering that country log home living. The best of both worlds. Close to the water, golf courses and ski hills. Many more updates throughout the house have also been done. Reach out for more information on those and to book your showing! (id:51398)
36 Anthony Court
Huntsville, Ontario
Step into this charming 2-bedroom, 2-bathroom sanctuary bathed in sunlight, nestled on a tranquil cul-de-sac. Enveloped by a newly fenced yard, this bungalow exudes warmth and comfort. The heart of the home is its airy open-concept kitchen, dining, and living space, where a welcoming gas fireplace sets the scene for intimate gatherings. A double driveway and convenient carport ensure effortless parking.Upon entry, a spacious tiled mudroom welcomes, leading seamlessly to the backyard deck, perfect for soaking up sunny days. Downstairs, discover a partially finished basement offering versatility, with a bright rec room adaptable for living, office, or fitness pursuits, alongside a sizable storage area ideal for crafting. Notably, this space has been enhanced with modern conveniences including a natural gas furnace, central air conditioning, and a generator hook up, ensuring comfort and reliability year-round.Ascend to the main floor where the primary bedroom, originally two rooms, now stands as a spacious haven adorned with pine ceilings and wood floors. Retreat here for tranquility after a busy day. The renovations extend further to include new updated flooring throughout the basement, complementing its contemporary charm. Additionally, enjoy the convenience of a new renovated separate laundry room and lower bathroom, adding efficiency to your daily routine. Notably, this bungalow now boasts an updated metal roof, ensuring both durability and modern charm. Seize the chance to transform this abode into your personal paradise in the heart of Huntsville with easy access to all the amenities Huntsville has to offer just being minutes away from the downtown area. (id:51398)
109 Mcmullen Court
Thornbury, Ontario
Exquisite Lora Bay custom built Bungalow with loft on a serene cul-de-sac, nestled within the prestigious Golf and Lifestyle Community along the tranquil shores of Georgian Bay. Crafted with meticulous attention to detail it has been cherished by its original family since its inception. Spanning over 2,700 square feet this residence boasts a privileged position backing onto the picturesque trees and Georgian Trail. Recently adorned with fresh paint, this home exudes an aura of timeless elegance. A culinary haven awaits within the gourmet custom-built kitchen, replete with built-in stainless steel appliances, luxurious granite countertops and illuminated ceiling height custom cabinets. An expansive eat-in island, complements the spacious dining area, adorned with French doors opening to the backyard oasis. Retreat to the lavish main floor primary suite, boasting a grand ensuite bathroom and oversized walk-in closet further enhanced by French doors to the enchanting back garden. The second level features two generously proportioned bedrooms, luxurious 3 piece bathroom and a loft area with balcony overlooking the great room. Whether seeking a full-time sanctuary or a weekend retreat, the rear patio affords complete seclusion, creating the illusion of a dwelling admits a pristine forest enclave, an idyllic setting for outdoor relaxation and entertainment. Enjoy a leisurely stroll to the exclusive Lora Bay private beach, or the vibrant town of Thornbury just moments away which beckons an array of gourmet restaurants, upscale boutiques, artisanal bakeries and nearby, world-class golfing, premiere ski clubs and scenic trails. (id:51398)
79 Fernbrook Drive
Wasaga Beach, Ontario
Annual rental for a bright, spacious and well kept home in a great location. Trails and parks nearby plus great for commuters with easy access to Hwy 26. There's a fenced backyard, gas heat, central air, nice deck and more. 2+1 bdrm and 2 baths, fully finished basement plus a single garage. A1 tenant needed for this lovingly cared for home, ideal for downsizers or young family. Applicants to provide filled out application form and full Equifax credit report. (id:51398)
11 Stalker Street
Collingwood, Ontario
Newly Built Bungalow Nestled Between The Escarpment And The Bay, This Bright 2 Bedrooms And 2 Bathrooms Bungalow Sits On A Large Corner Pie-Shaped Lot Providing Ample Space For Your Active Lifestyle Needs. With A Generous Driveway And Expansive Backyard, Possibilities Abound For Creating Your Ideal Outdoor Retreat. Indoor, You'll Find An Open-Concept Floor Plan Accentuated By Large Windows Inviting Natural Light To Grace Every Corner. Enjoy Entertaining On The Spacious Deck Just Off The Dining Area, While A Convenient Garden Shed Adds Practicality To Outdoor Living. Modern Comforts Abound, Including Efficient Hot Water Radiant Floor Heating, A Natural Gas Napoleon Fireplace, Forced Air Heating And Air Conditioning, A New Air Handler, HRV System, And A 4-Camera Video Security System. The Home Features A Gas Stove And Dedicated Laundry Room For Convenience. The Attic Offers Potential For Additional Living Space, While The Full-Size, Insulated Basement With A Separate Entrance Presents Endless Possibilities. Located Just Minutes From Downtown. Embrace The Best Of The 4-Season Lifestyle That Blue Mountain, Collingwood, And Wasaga Beach And Surrounding Areas Offer! (id:51398)
39 Glen Rogers Road
Collingwood, Ontario
PRIVATE BEACHFRONT HOME~ With Unmatched Stunning Panoramic Views! Experience the Breathtaking Sunrises and Alluring Sunsets from the Privacy of your Own Home. Live that Magical Dream on the Sparkling Tranquil Shores of Georgian Bay. This Impressive Property is Situated on 128 Feet Of Prime Waterfront and Features 3647 Square Feet of Living Space with Incredible Views from all Principle Rooms. Highlights Include~4 Bedrooms/5 Bathrooms *Muskoka Room with 180 Degrees Views of the Water with Soaring Ceiling *2 Wood Burning Fireplaces *Beautiful Architectural Design with Numerous Windows to Capture Streaming Light *Second Floor Balcony *Open Concept Kitchen, Dining and Living Room *2 Skylights *Personal Home Gym with Sauna *Spectacular Private Oasis with Mature Trees, Beautiful Landscaping & Perennial Gardens *Double Car Garage~ 22.5X21.4 ft.*Potential to Build a Detached Coach House/ 2nd Garage or Workshop on Property Owned on the South Side of the Road *Main Floor Art Studio/Office *Water Treatment Systems *Generator (hard wired~ full home capacity). Explore the Property and Discover a Stone Walkway with Steps leading to a Beautiful Beach Area Protected by a Break Wall~ Perfect for launching your Paddle Board, Kayak, Soak up the Sun, Take a Refreshing Swim or Relax and Listen to the Waves! Embrace a Four Season Lifestyle~ Take a Stroll in Historic Downtown Collingwood and Discover Boutique Shops, Restaurants and Cafes Featuring Culinary Delights, Art, Culture and all that Collingwood and Southern Georgian Bay has to Offer. Take a Drive in the Countryside, Explore Natural Caves, Waterfalls and Lavender Farms. Visit a Vineyard, Orchard or Micro-Brewery. A Multitude of Amenities for or All~ Skiing, Boating/Sailing, Biking, Hiking, Swimming, Golf and Hockey. View Virtual Tour and Book your Personal Showing Today! 5 Minutes to Downtown Collingwood, 15 Minutes to Blue Mountain Village, 70 Minutes to Toronto International Airport and 90 Minutes to Downtown Toronto. (id:51398)
Part Lot 28-29 Elephant Lake Road
Harcourt, Ontario
Welcome to your opportunity to own a piece of paradise on the York River in the community of Harcourt. Located amidst the stunning beauty of nature, this vacant lot presents an idyllic canvas for your dreams to unfold. Spanning 3.9 acres, this lot boasts a picturesque setting with a gentle slope down to the waterfront. Situated along a year-round municipally maintained road, accessibility is never an issue, ensuring ease of travel throughout the seasons. Upon arrival, you'll be greeted by a partially cleared landscape adorned with majestic mature trees, offering both shade and privacy. A driveway already in place provides convenient access to the heart of the property. Whether you're an avid angler, water sports enthusiast, or simply seek a serene spot to unwind, this property boasts over 1,320 ft. of waterfrontage on the York River which not only flows into Benoir Lake, but also provides you access to the renowned Algonquin Park. The northern perimeter of this land abuts the park ensuring endless opportunities for outdoor adventures and exploration right at your doorstep. Hiking, canoeing, or simply taking in the awe-inspiring scenery, the wonders of Algonquin Park are just steps (or strokes) away. Don't miss your chance to claim this exceptional piece of land where nature's beauty surrounds you at every turn. (id:51398)
0 Baldwin Road
Bracebridge, Ontario
Located just minutes from the town of Bracebridge and 15 minutes from the town of Port Carling, this property is perfectly situated to provide access to the amenities of either town, yet also provides the privacy and peacefulness of rural living. This blank canvas is ready for your creativity to build a country estate amongst the stunning woodlands made up of mixed forest, natural granite outcroppings and a small pond/wetland further back in the property. As you drive down Ziska Rd toward Baldwin, you notice the neighbourhood is built up of large acreage properties with custom built homes which adds to the feeling of serenity as you approach the dead end. This truly is a rare opportunity to own nearly 75 acres in a highly desirable area where few properties often change hands. Live amongst the forest with an abundance of wildlife just outside your front door. (id:51398)
Part Lot 28 Elephant Lake Road
Harcourt, Ontario
Unleash your love for outdoor adventure with this 0.13-acre waterfront property on Benoir Lake. With 260 feet of shoreline on environmentally protected land, this property offers an access point to Benoir Lake where you can enjoy fishing, boating and swimming. The York River which feeds into Benoir Lake also winds itself through the famed Algonquin Park. Embark on a paddling journey from your base into the park where you will be sure to encounter some wildlife amongst the beautiful scenery. Located on a municipally maintained road, this property can be accessed year round. Embrace the call of the wild and make this lakefront property your gateway to unforgettable adventures. (id:51398)
19 Golfview Drive
Collingwood, Ontario
Step into luxury with this meticulously crafted Ranch Bungalow boasting 3,088 sq.ft. of finished living space with the finest custom finishes that spared no expense. The heart of this residence is a chef's dream – an open-concept kitchen featuring a stunning quartz island, stainless-steel appliances, and a built-in office area. Revel in the warmth of new engineered hardwood walnut flooring that flows seamlessly throughout. With four bedrooms and three baths, this home offers the perfect blend of comfort and sophistication. California shutters adorn the windows, casting a soft glow over upscale, neutral-toned interiors. The formal dining room, designed for grand gatherings, accommodates seating for 12 and opens onto a sprawling deck with a pergola, overlooking a meticulously manicured backyard. The main level is a haven of tranquility, housing two bedrooms, including a primary suite with a luxurious ensuite, complemented by an additional four-piece bathroom. Descend to the lower level to discover two more bedrooms, a chic three-piece bathroom, and a generously sized rec room, providing the ideal space for relaxation and entertainment. Abundant storage ensures a clutter-free living experience, and an oversized laundry room with built-in cupboards is a desirable feature for many. Embrace outdoor living in the fully fenced backyard, offering privacy and serenity. The convenience of an attached single-car enclosed carport, in-ground sprinkler system, adds to the allure of this remarkable property. Parents will delight in the proximity to both elementary and high schools, allowing children to walk safely to and from school. Additionally, the allure of downtown Collingwood's boutique shops, theaters, trendy bars, grocery stores, LCBO and walking trails is just a short drive or bike ride away, promising a lifestyle of convenience and sophistication. Don't miss the opportunity to make this dream home yours. (id:51398)
964 Sixth Street
Collingwood, Ontario
Stunning 4 Bed, 2 Bath Side Split Home on 3 Acres - Your Serene Oasis in Collingwood, Ontario! Welcome to 964 6th Street, where luxury living meets the tranquility of nature. This exceptional property offers you the chance to own a spacious 4-bed, 2-bath side split home nestled on an expansive 3-acre lot on the outskirts of beautiful Collingwood. Super convenient layout boasts main living room & dining area, 3 beds 1 bath, & separate rec room in basement with gas fireplace, bed & bath. Step onto your private deck complete with a soothing hot tub, where you can bask in the breathtaking views of your sprawling property & starlit skies. Enjoy the 3 season Muskoka room off the side of the home. With 3 acres at your disposal, explore the possibilities of gardening, outdoor recreation, or simply basking in the serenity of nature. A long driveway ensures that both you & your guests have plenty of room to park comfortably, while being set back far enough from the road. Experience the best of both worlds - the convenience of city life & the tranquility of nature, all within reach. Discover a plethora of charming shops, restaurants, & cafes in downtown Collingwood, just a short drive away. Embrace an active lifestyle with easy access to skiing, hiking, & water activities, thanks to Collingwood's prime location near the Blue Mountains & Georgian Bay. Immerse yourself in the vibrant local culture & community events that Collingwood has to offer year-round. This is a rare opportunity to own a slice of paradise in the sought-after Collingwood area. Whether you're seeking a peaceful retreat or a family home with room to grow, 964 6th Street has it all. Don't miss out on making this dream property your reality! Contact today to schedule a viewing & experience the magic of this exquisite home in person. Brand new septic just installed August 2023. (id:51398)
43 Clearbrook Trail
Bracebridge, Ontario
SEE VIDEO!! OPEN HOUSE SAT APR 20TH 10AM-NOON. ATTENTION BUYERS looking for 1 LEVEL LIVING! Well maintained 3 BDRM, 2 BTHRM BUNGALOW with FINISHED BASEMENT located in one of Bracebridge's most POPULAR neighbourhoods within EASY WALK/BIKE to the Downtown and High School/Rec Centre. Level landscaped lot with FENCED REAR YARD, rear DECK (with HOT TUB) and storage shed. GREENBELT at rear and side of property for extra PRIVACY. MAIN LEVEL features SEMI OPEN LAYOUT with 2 BDRMS including large private Primary bdrm with 4 PC ENSUITE and walk in closet; LARGE LIVING ROOM and LARGE EAT IN KITCHEN with walkout to rear deck; laundry room and 4 pc washroom. LOWER LEVEL features a LARGE FAMILY ROOM and LARGE REC ROOM/3RD BDRM (no egress window); sitting room/office, utility room, storage room and small additional room that was to be a future washroom. Attached DOUBLE GARAGE, front COVERED PORCH, HIGH EFFICIENCY NATURAL GAS FURNACE/AC and all appliances included. (id:51398)
7 Parklane Crescent
Meaford, Ontario
Welcome to 7 Parklane Crescent in the desirable Beachvale Subdivision. This all white brick 3+1 bedroom, 2 bathroom bungalow has plenty of space for a growing family. With main floor living room and lower level rec room each having a gas fireplace, there is plenty of options for family entertainment. Enjoy your morning coffee in the sunroom off the primary bedroom full of natural light, or relax under the front covered patio area. Plenty of mature trees on the property for privacy with close proximity to local beaches and parks, hiking and walking trails and the dog park. (id:51398)
64 Wilshier Boulevard
Bracebridge, Ontario
SEE VIDEO!! LOVINGLY MAINTAINED and TASTEFULLY UPDATED In-Town BUNGALOW perfectly sized for RETIREES OR A GROWING FAMILY. This beautiful Home is nestled into a LARGE and BEAUTIFULLY LANDSCAPED 75' X 178' FULLY SERVICED lot in sought-after neighbourhood within walking distance to highly desired MACAULAY PUBLIC SCHOOL and the WILSON'S FALLS TRAIL SYSTEM. The MAIN FLOOR features a bright and spacious layout with 3 BEDROOMS including primary bedroom with a 3 PC ENSUITE; separate Living Room; Family/Dining room with walkout to large 12' X 24 DECK; Kitchen and main 4 pc bathroom. The FINISHED BASEMENT offers even more finished living space with a large open family room; office/4TH BEDROOM; 2 pc washroom/laundry room; work shop and utility/storage room. In the good weather, step outside to enjoy the relaxing large rear DECK. cozy GAZEBO, and the large interlocking stone PATIO. Additional Features include: R52 attic insulation. forced air NATURAL GAS heating, A/C, municipal water/sewer and ATTACHED GARAGE. See RENOVATION LIST. Don't miss your chance to own this beautiful home in a fantastic location. Schedule a showing today and experience the charm and convenience this property has to offer. (id:51398)
30 Sumac Cres
Coldwater, Ontario
WOW & Welcome to your private oasis in beautiful Sugarbush featuring a 3 bedroom, 2 bath home on approx 1/2 acre corner lot with a dead end beside it offering even more tranquility to this stunning property! This property has been lovingly landscaped with armour stone & 150 plants/shrubs & trees as well as a fire pit, an adorable bunkie & shed. Upon your arrival you will absolutely fall in love with it & even more so when you walk up the interlock driveway & walkway to enter the gorgeous cedar sided front entry & large foyer featuring cathedral ceiling with beautiful wood trim & stairs, tiled floor & a large closet. Make your way through the enchanting wooden barn doors into the large custom kitchen offering loads of cupboards, a pantry, granite counters, tumble marble backsplash or enjoy the deck from the walkout from the dining room/living room with vaulted beamed ceilings, oak hardwood floors and a woodstove. Other features of this lovely home is the updated bathrooms, an office/den, family room, laundry room, workshop, 200 amp service and an insulated double garage with a 220 plug & work bench & shelving along with an inside entry. Updates included new vinyl & cedar shake siding (2023), attic insulation added along with an access, windows (2010) & back deck (2014). Call today as this is truly a must see property or come join us at our open houses Sat 10 to 12 & Sun 11 to 1....hope to see you there! If you are not familiar with Sugarbush it offers great biking & hiking in nature along with trails right from your back yard as well as a short distance to ski hills and Coldwater or Orillia's Costco for shopping. (id:51398)
122 Orchard Drive
Thornbury, Ontario
Introducing Your Dream Home In Charming Thornbury, A Beautifully Appointed Bungalow With Fully Finished Basement and One Car Attached Garage. This Stunning Property Boasts A Spacious And Bright Interior With Numerous Upgrades. Three Spacious Bedrooms, Each Complete With Ample Closet Space, Plus An Additional Fourth Guest Room Downstairs. The Living Room Includes Built In Shelves, Bay Window With Window Seat And Is Roughed In For A Gas Fireplace. The Bright And Efficient Galley Kitchen Opens To The Large Dining Room With A Sliding Glass Door To The New (2022) Deck And Spacious Yard. Two Newly Renovated, Spa-like Bathrooms. The Large Private Outdoor Area Is A Wonderful Place To Host Bbqs. Located In A Friendly Neighbourhood Walking Distance To A Top-rated Elementary School, Arena, Parks, Thornbury’s Quaint Downtown And Beautiful Georgian Bay, And Just A Short Drive To Blue Mountain And Private Ski Clubs. This lovely home is an opportunity to embrace the four-season lifestyle Blue Mountains is known for! (id:51398)
1888 Falkenburg Road
Muskoka Lakes, Ontario
OPEN HOUSE! Sunday May.5, 12pm - 2pm! Escape to nature at this incredible Falkenburg Rd address, bordered on one side by Brandy Creek! Located just 20 minutes from the Town of Bracebridge, yet tucked away on over 60 private acres, this home is truly the best of both worlds! This 4 bdrm 2 bath residence boasts an open main-floor plan with endless windows offering stunning southwest views, connecting you with the natural Muskoka beauty that surrounds you. Exposed ceiling beams, oak hardwood floors and wood burning fireplace all add to the warmth and charm of the main living area. Step into the cozy screened-in sunroom and experience a cottage-like feel from the comfort of your own home. The fully insulated studio/workshop with metal roof, measures 19' x 27' and has a spacious feel, with a soaring cathedral ceiling and numerous windows letting in an abundance of natural light! With a maintenance-free metal roof, and separate hydro meter, this additional building is perfect as an artisan's studio, hobbyist's haven or contractor's workshop! Enjoy time outside on one of the property's many decks overlooking the private pond, or explore hiking/snowshoe trails over a diverse landscape of high-ground/low-lying areas, a mix of hardwood and soft wood trees, stunning views and a hidden cabin waiting to be discovered on the back acres. Vegetable, herb and several perennial gardens. Truly a nature lover's paradise! Must be seen in person to appreciate the beauty of this unique property! (id:51398)
1030 Nectarine Lane
Minden Hills, Ontario
Getting a waterfront cottage in Haliburton under $550,000 doesn't happen that often. This could be your chance. Horseshoe Lake is one of Haliburton's favourites and part of the two lake chain including Mountain Lake. Just minutes from Minden for all your summertime needs. The large waterfront level lawn is perfect for games, lounging or a nightime fire.The cottage is older and will want some updates, but the building appears sound and ready for you to make it your own. The waterfront is clean and sandy. Great for swimming. The southern exposure will provide lots of sun all day long. For some added excitment the Minden White Water Park is just steps away. A great spot for a walk, a picnic, a place to relax and watch the kayaks and canoes, or maybe take a lesson? Heading out on the lakes will give you hours of enjoyment as you cruise the water. If location is important, and a chance to build future value, while you use it today, you don't want to let this one pass you by. (id:51398)
1275 Wolf Circle
Dorset, Ontario
Amazing opportunity. Fully winterized Year round classic Viceroy on the shores of Kawagama Lake. 2 bdrms, 2 baths, open concept living and a glass screened porch on the front. Larger than normal lot for the area with 151' and 0.7 acres, absolutely level and up about 20 feet from waterfront. Lots of work done in past three years. NEW 30' X 30' - 2 storey garage/loft over! Garage - Heated and cooled with Mitsubishi Split Unit systems, A/T stove. NEW drilled well. Main dwelling can be used the way it is or you can upgrade to your taste and use the garage while doing those changes. Lower level has NEW insulation, windows and door, HWT - all in an effort to go ahead and finish off that area with focus on the lakefront. Private Year Round Road. Share in Wolf Circle ~34 acre Sanctuary with multiple trails to enjoy year round. Unbeatable neighbourhood with a mix of year round and cottagers. The Sanctuary offers a Trail System ideal for walking, cross country, snow shoeing, etc. OR of course, you can get your favorite beverage and stroll down the road to enjoy someone's bonfire. Great waterfront, protected water and approximately 500 feet from large part of lake. Waters are calm in all weather. Easy 10 minute drive to Dorset. It's a great opportunity in a sought after location. Don't miss out. Sellers are registered Real Estate Agents. (id:51398)
2 John Street
Coldwater, Ontario
Coldwater Investment Opportunity! Note that the adjacent 5 plex(mls 40579873) is also for sale to make this a nice investment package. The building offers 4 one bedroom units. Some have been reno'd in the last few years. The heating is an efficient hot water gas boiler that has had extensive work done on it making for economical costs. Metal roof. Each tenant has a storage area in storage shed. Water softener included. Located across the road from Coldwater Public School. (id:51398)
105 Hoyt Avenue
Victoria Harbour, Ontario
Beautiful log home nestled amongst the trees and across from Georgian Bay. This well maintained log home has a perfect blend of warm rustic log post and beam construction mixed with modern finishes providing a very comfort home / cottage feel. Situated in a sought after waterfront neighbourhood backing onto a forest, steps to the two waterfront access points , the Tay Shore Trail and many conveniences. Featuring: Open Concept Living * Gourmet Kitchen * Gas Fireplace * Soaring Ceilings * M/F Office * Open stair cases * Spa like main bath with dressing area * Large Primary Bedroom with water views * Newly Renovated Basement with Rec Room, Gym, Laundry and Bath completed * Mud Room * Gas furnace with A/C * Garage * Thousands $$ spent on upgrades in recent years. All this and located close to Pharmacy - Doctors Office, Grocery, LCBO, Library, Post Office, Cafe, Waterfront Park and Boat Launch. Located in North Simcoe and offering so much to do - boating, fishing, swimming, canoeing, hiking, cycling, hunting, snowmobiling, atving, golfing, skiing and along with theatres, historical tourist attractions and so much more. Only 10 minutes to Midland, 30 minutes to Orillia, 40 minutes to Barrie and 90 minutes from GTA. (id:51398)
4 John Street
Coldwater, Ontario
Investment Opportunity in Coldwater! Note that the adjacent 4 plex(mls 40579673) is also for sale to make this a nice investment package. The building offers 3 one bedroom units, and 2 two bedroom units. Some have been reno'd in the last few years. Efficient Hot Water Gas Boiler. Metal roof. Each Tenant has a storage area in storage shed. Water softener included. Located across the road from Coldwater Public School. Also, included is a spacious 21' x 35' garage with high ceiling and automatic door opener. Great for storage. Rear part of garage is rented for $150.00/mth (id:51398)
Lot 36 - 39 King Street
Thornbury, Ontario
OPPORTUNITY to Build 17 Luxury Townhomes near the waters of Georgian Bay ** BLUE MOUNTAIN VILLAS - DRAFT PLAN APPROVED ** Separate Double Car Garage - Walk Out Lower Level. 1.93 Acres - Corner of Lansdowne and King Street W. Walking distance to Beach, Yacht Club, Trails, Restaurants, Shopping & Galleries. Skiing, Boating, Fishing nearby, fantastic for outdoor enthusiasts. Great Opportunity! LOCATION! LOCATION! LOCATION! (id:51398)
Browse all Properties
When was the last time someone genuinely listened to you? At Cocks International Realty, this is the cornerstone of our business philosophy.
Andrew John Cocks, a 3rd generation broker, has always had a passion for real estate. After purchasing his first home, he quickly turned it into a profession and obtained his real estate license. His expertise includes creative financing, real estate flipping, new construction, and other related topics.
In 2011, when he moved to Muskoka, he spent five years familiarizing himself with the local real estate market while working for his family’s business Bowes & Cocks Limited Brokerage before founding Cocks International Realty Inc., Brokerage. Today, Andrew is actively involved in the real estate industry and holds the position of Broker of Record.
If you are a fan of Muskoka, you may have already heard of Andrew John Cocks and Cocks International Realty.
Questions? Get in Touch…

