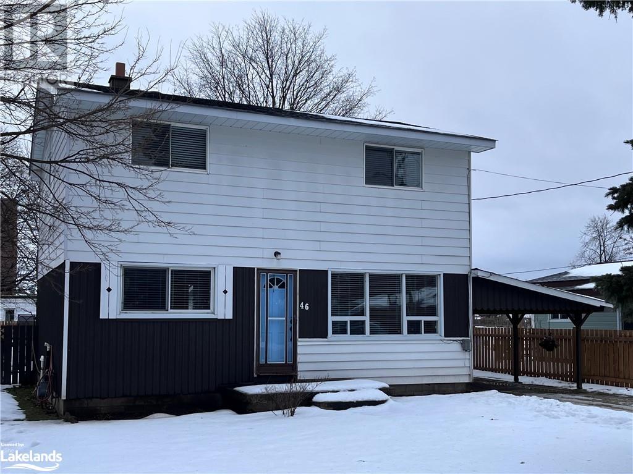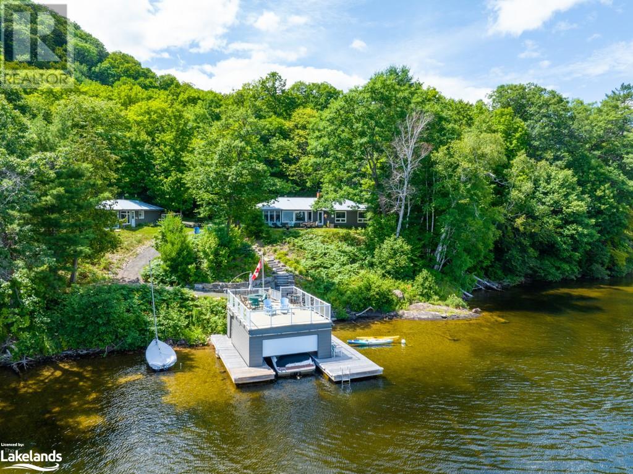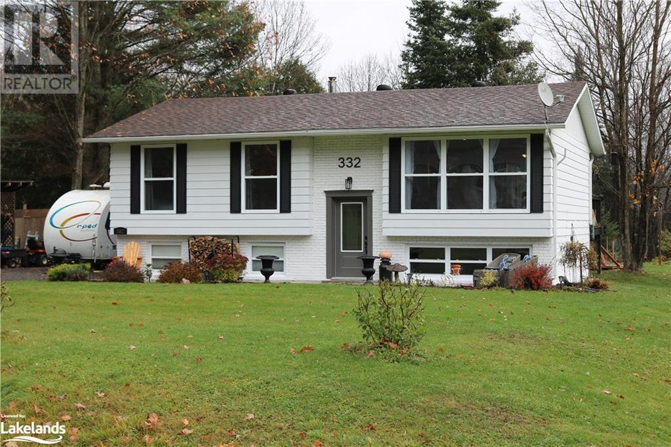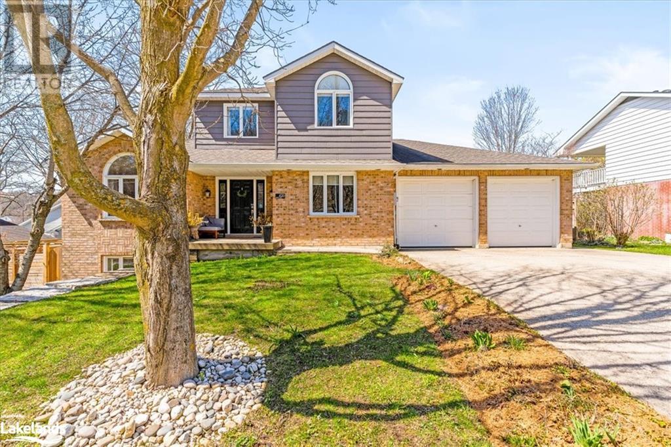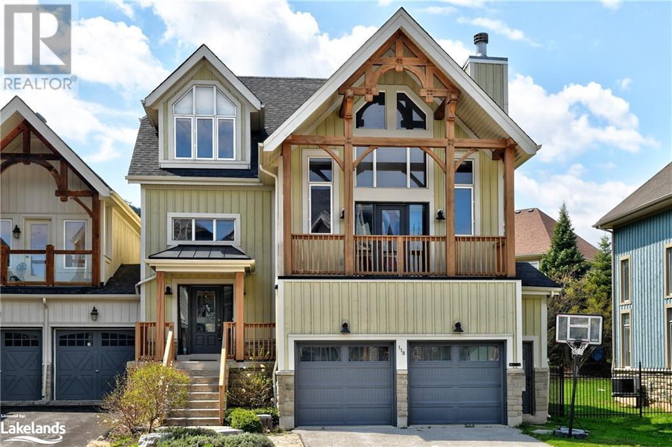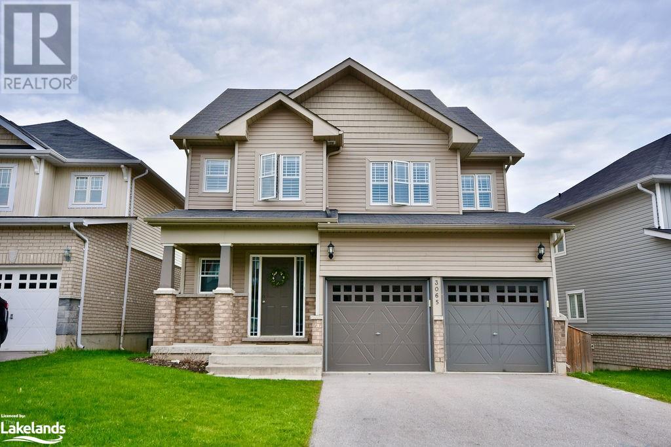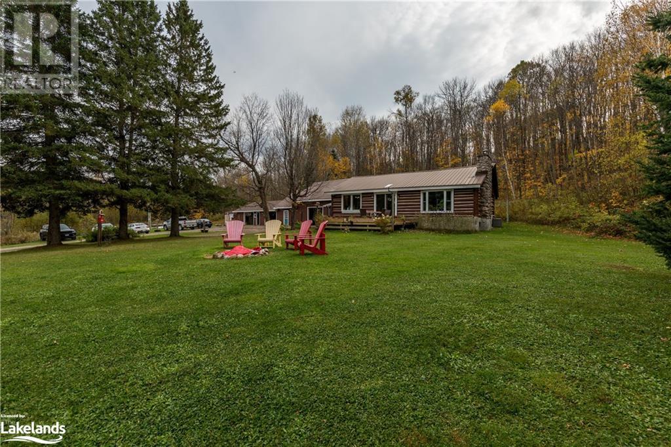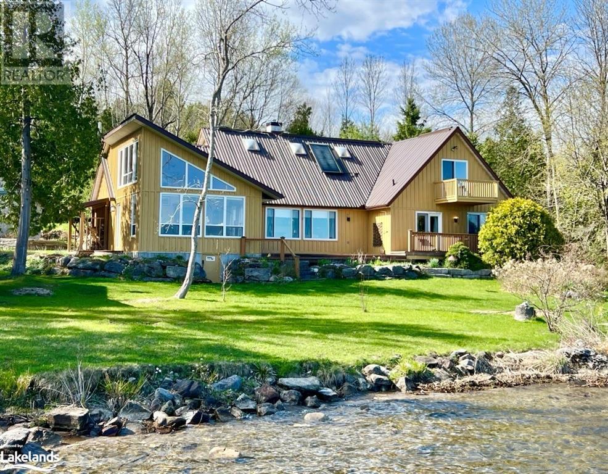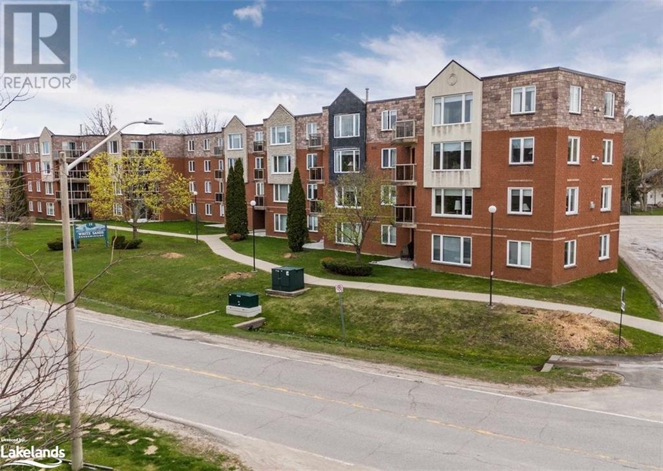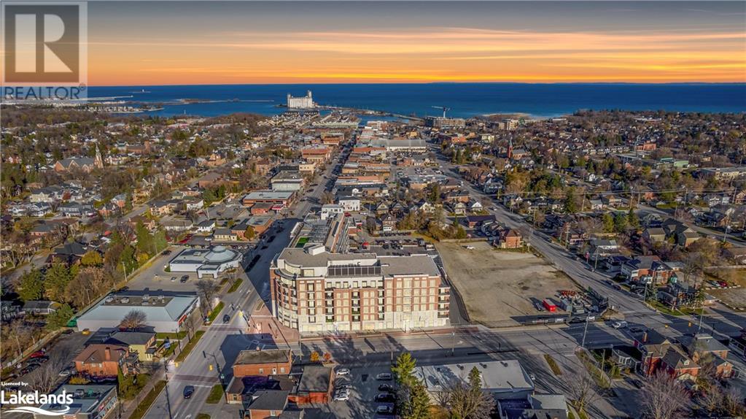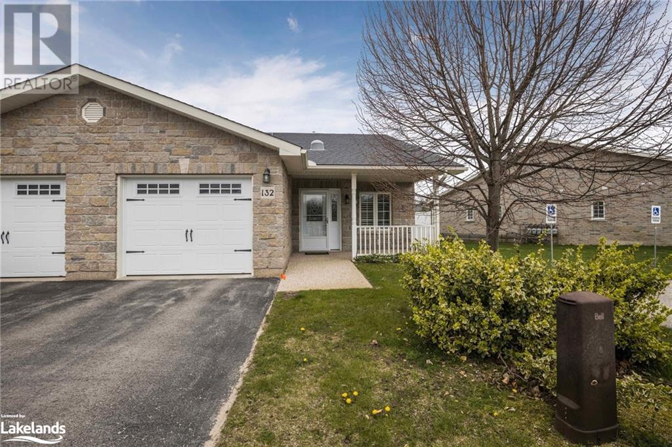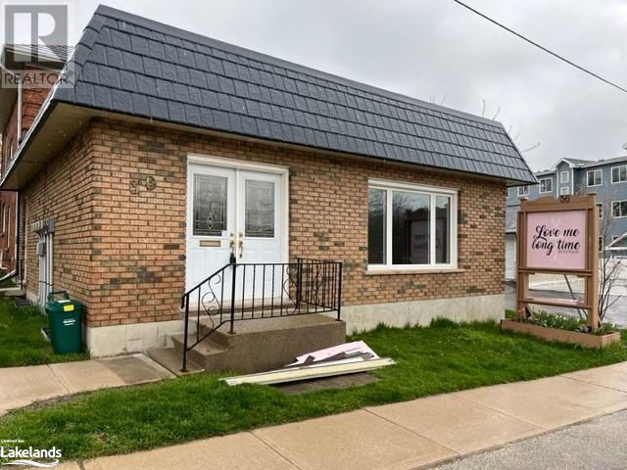Welcome to Cocks International Realty – Your Trusted Muskoka Real Estate Brokerage
Cocks International Realty is a premier boutique real estate brokerage in Muskoka, offering a wide range of properties for sale and rent. With our extensive experience and deep understanding of the local market, we are committed to helping you find your perfect home or investment opportunity.
Our team consists of residents of Muskoka and the Almaguin Highlands and has a passion for the community we call home. We pride ourselves on providing personalized service and going above and beyond to meet our clients’ needs. Whether you’re looking for a luxury waterfront property, a cozy cottage, or a commercial space, we have the expertise to guide you through the entire process.
Muskoka is known for its stunning natural beauty, pristine lakes, and vibrant communities. As a hyper-local brokerage, we have a deep understanding of the unique characteristics of each neighborhood and can help you find the perfect location that suits your lifestyle and preferences.
At Cocks International Realty, we prioritize the quality of service and strive to exceed your expectations. Our team is committed to providing transparent and honest communication, ensuring that you are well-informed throughout the buying or selling process. We are here to support you every step of the way.
Whether you’re a first-time homebuyer, an experienced investor, or looking to sell your property, Cocks International Realty is here to assist you.
Contact Cocks International Realty today to speak with one of our knowledgeable agents and begin your journey toward finding your perfect Muskoka property.
Property Listings
46 Erie Street
Collingwood, Ontario
Welcome to 46 Erie Street, where this charming two-storey home is centrally located within walking distance to the downtown core for restaurants, shopping and an easy walk to the waterfront. Enjoy the quiet, established neighbourhood from your private fenced backyard with a shed and a good-sized patio. The home offers 4 bedrooms, 1.5 bathrooms with main floor laundry. The house is bright with lots of windows, updated functional eat-in kitchen with newer appliances next to the living space and a main floor bedroom. 3 generous bedrooms and the full bathroom can be found on the second floor. Very close to Connaught PS and the Hospital. Perfect for a family or an investor, you'll find this affordable home in Collingwood. (id:51398)
1069 Sugarbush Road
Dwight, Ontario
Discover an exclusive Lake of Bays retreat at 1069 Sugarbush Road, where sophistication and serenity blend seamlessly across 12 acres of pristine Muskoka landscape. With 405 feet of crystal-clear water frontage, this property presents an unparalleled waterfront living experience. The main cottage and a charming guest house boast a total of 6 bedrooms and 3 baths, ensuring ample space for family and guests alike. The main cottage radiates charm with its 4 bedrooms, and a modern kitchen equipped with stainless steel appliances and a walkout to a covered BBQ area—perfect for year-round entertainment. Greet the dawn as sunlight pours in, casting a golden glow that complements the gentle warmth of the granite stone propane fireplace. In this serene Muskoka setting, every morning ushers in a promise of peace and relaxation. Visitors can find solace in the 2-bedroom guest cottage, set amidst the stunning backdrop of Lake of Bays. This property is more than a cottage; it's an escape. From the detached garage to the single slip boathouse with its rooftop patio, each space is designed to celebrate lakeside living. Convenience is not compromised, with Dwight's amenities just 10 minutes away and Huntsville's attractions within a 25-minute drive. Yet, this sanctuary feels a world apart, offering both seclusion and accessibility. Seize the opportunity to enjoy the rustic elegance of the existing cottage site or let your imagination soar on the expansive waterfront plateau (2-acres) with over 400 feet of prime pristine waterfront, the perfect canvas to create your grand, custom-designed dream retreat. The additional 10-acre backlot guarantees privacy and adventure, with an exclusive lake observation deck. Don’t let this unique opportunity slip away. Contact us for more details and immerse yourself in the luxury of lakefront Muskoka living—a sanctuary where every sunrise is a private viewing. Your piece of paradise awaits. (id:51398)
332 Forest Glen Road
Huntsville, Ontario
You will find this cherished family home located at 332 Forest Glen in the desired Maple Heights subdivision! This raised bungalow has an updated look, sharp white with a grey colour scheme, and a modern painted brick. Just minutes from the downtown area of Huntsville, located on a very quiet, mature cul-de-sac. The main level has been completely renovated including, new flooring, baseboards, trim, doors, and hardware. New baseboard heaters, thermostats, and freshly painted throughout. 3+1 bedrooms, with one large updated bathroom, bathtub surround, and taps, newer vanity & toilet. The updated kitchen gleams with white wood cabinetry sporting newer stainless-steel appliances, a breakfast island, sliding doors to the large deck, and an open living room/dining area. The bright basement family room is complete with a woodstove (installed three years ago), with a central laundry area. The playroom downstairs has in-floor heat! Plus, a storage room with water treatment filters, under-the-stairs storage & a massive bedroom. The backyard is blissful with a child's playground, hot tub, invisible dog fence, and shed. The Maple Heights/Forest Glen entrance to Lance's Loops is at the end of the cul-de-sac, it is a 5 km private (only $30/year) HMBA members-only cycling trail. This home is central to lakes, schools, places of worship, local restaurants, shopping, and a hospital. (id:51398)
426 5th Avenue E
Owen Sound, Ontario
Nestled on 5th Avenue East, this home stuns with its design-forward interiors and thoughtful layout. As you step through the welcoming entryway, the sight of hardwoods stretching throughout the space sets the tone for elegance and warmth. The multi-level staircase immediately captures attention, and lends a sense of direction to the space. The kitchen boasts a contemporary aesthetic, complete with a walk-in pantry and a breakfast nook. Adjacent, the dining room boasts abundant windows, flooding the space with natural light, while the living room invites relaxation with a gas fireplace and exquisite built-ins. Down the hall, the mudroom is pure functionality, accessible from the back door or the double garage. Ascending to the second floor, the primary bedroom offers sanctuary with its walk-in closet. A beautiful 4-pc bath and two additional bright bedrooms, each with generous closet space, round out this level. Heading downstairs, the expansive rec room is sure to be the preferred hide-out, complemented by a modern fireplace and adjacent fitness room. A fifth bedroom offers versatility, while practical amenities such as the laundry room, 3-pc bath, sauna, and designated storage enhance daily living. Outside, the meticulously planned exterior boasts a concrete driveway and tiered back deck, ideal for hosting BBQs and gatherings. Relaxation awaits in the fire pit area and hot tub, providing the perfect retreat after a long day. Located in a peaceful neighbourhood, just steps from the Sydenham River, Harrison Park and endless hiking trails. Every detail of this property has been considered, offering comfort, style, and functionality in equal measure. (id:51398)
118 Venture Boulevard
The Blue Mountains, Ontario
Mountain Style chalet in the Orchard at Craigleith with panoramic ski hill views! This is the popular Blackcomb model and also an Elevation B with the addition of the attractive posts & beams on the front deck! This large semi is only joined at the garage with 2,748 SQFT above ground; 2,891 SQFT total finished. 3 bedrooms all with ensuites + a Family Room + a Den/Office, 3.5 bathrooms; Oversized Double garage with Floortex® floor coating system (superior to epoxy) & custom wall racking system included; SW exposure; Open Concept Great Room; Designer kitchen with Island + Breakfast Bar, all stainless steel Jenn-Air Appliances; Living Room with a 2 story ceiling & wood burning Fireplace; sitting area with panoramic ski hill views & built-in office desk; upper covered BBQ & viewing deck; also enjoy the ski hill views from the large dining area; wide-plank scalloped wood floors on the 2nd level; Family Room on the main level (wall mounted TV included) with a walkout to the landscaped backyard, patio & hot tub; large mudroom off the garage with a separate side entrance plus a garage entrance; room finished in the basement needs a larger window installed to be a 4th bedroom or use as an office/den. Walk to skiing at the Craigleith Ski Club and the TSC (Toronto Ski Club). The homes and lots in The Orchard are freehold ownership (owned outright by the owner) with a Condo Corporation in place to maintain the roads (including snow clearing), trails, green spaces, guest parking lots & pond. Membership to the Craigleith Pool & Tennis courts is available. (id:51398)
3065 Emperor Drive
Orillia, Ontario
Welcome Home!! Whether You're Breaking Into The Market, Upgrading Or Looking For An Investment Opportunity, This Stunning Home In The Fast-Growing Community Of Westridge In Orillia Is Sure To Impress. Built New In 2015, This Single-Owner Home Has Been Meticulously Maintained & Offers 4 Bedrooms, 2.5 Bathrooms & Over 2300 Square Feet Of Living Space, With A Full, High & Dry Unfinished Walk-Out Basement Complete With A Bathroom Rough-In. Upon Entering The Spacious Foyer, You'll Find A Bright & Breezy Main Floor Layout Complete With A Trendy 2-Piece Powder Room, Main Floor Mud/Laundry Room, Generous Dining Room, Relaxing Living Room & A Gorgeous Kitchen Offering S/S Appliances Including A Gas Stove. Enjoy Your Morning Coffee From The Comfort Of Your Breakfast Room, Or Venture Through The Sliding Doors To Your Massive Timber Frame Back Deck To Truly Take In The Sunrise Over Your Fully Fenced Backyard. Upstairs You'll Find An Oversized Landing & Broad Hallway Leading To A 4-Piece Bathroom & A Total Of 4 Generously-Sized Bedrooms, Including The Primary Which Comes Complete With A W/I Closet & A Private 4-Piece Ensuite Oasis. On Top Of It All, The Double Attached Garage With Inside Entry Is Fully Insulated & Comes Equipped With A Gas-Fired Radiant Tube Heater. This Is The One You've Been Waiting For! Book Your Showing Today!! (id:51398)
411 Peggs Mountain Road Unit# A
Burk's Falls, Ontario
Looking to embrace the Almaguin lifestyle? Introducing The Nest- 411A , Peggs Mountain Road, Burks Falls. This picturesque property is nestled on over 65 acres, with trails outdoor enthusiast will appreciate. As your drive in, an expansive 77'x 25' detached garage will catch your attention. A versatile space suitable for a workshop, or as the central hub for a home-based business, utilizing the Starlink internet. Complete with an additional 40' storage loft. A charming barn adds a touch of rustic charm and practicality to the property. Featuring raised bed vegetable gardens, equipped with automated watering systems, making it a haven for gardening enthusiasts. With additional storage above the barn, space will never be a concern! Entering this home, you will appreciate the rustic charm. Two bedrooms on the upper level, main floor laundry, an open-concept kitchen and dining area, complemented by a wood-burning fireplace. Creating a cozy atmosphere during the colder months. A newly fully finished basement, including an additional bedroom and a generous entertainment area. The option to create another bedroom provides flexibility in your living arrangements. Enjoy modern amenities, including a recently renovated 3-piece bathroom on the lower level, and a spacious 4-piece bathroom on the main floor. Sliding glass doors on both sides of the house, allowing you to appreciate the property's beauty from every angle. Some recent improvements include: a new drilled well and a water purification system and furnace with central air. With the ability to control from your mobile device. The exterior has been freshly painted, and a fully finished basement is among the various upgrades on this property. If you're in pursuit of a charming home, or hobby farm on over 65 acres, complete with abundant storage, with beautiful trails & the convenience of being just five minutes from the village of Burk's Falls, welcome home! (id:51398)
2853 Pearson Lane
Lakefield, Ontario
This 2,700 sq. ft. well maintained, 4 ssn, 4 bdrm, 3 bath, cottage/home on Lower Buckhorn Lake has a great architectural design and floor plan and sits on a beautifully landscaped, flat, sun drenched, lot with gorgeous, dotted island, big lake views & 130 feet of sandy shoreline. The very spacious, open concept main living space has soaring pine lined, beamed, cathedral ceilings and pine lined walls, sky lights that fill the space with an abundance of natural light, a central, floor to ceiling, wood burning fireplace and large windows to take in the beautiful lake views. There is a large mudroom, a gorgeous 4 ssn sunroom with pine lined cathedral ceilings and a window wall overlooking the lake, and a large library /den with tongue and groove pine walls, wall to wall book shelves on two sides and an entertainment centre with built in electric fireplace. Also on the main floor is a 4 piece bath with sauna, laundry, and three spacious bedrooms, two with direct access to the lakeside deck, and a large primary bedroom with private side deck and ensuite bath. The entire second level is dedicated to the 2nd primary bedroom suite with a large sleeping area, reading nook with built in window bench, large dressing area with a ton of storage, and a 5 piece ensuite bath. Rounding out this fabulous package are a dry boathouse with deck, large shed with deck, a double car garage and paved driveway with lots of parking. Easily accessed via a quiet, year round road and only 10 minutes from Buckhorn, 20 minutes from Lakefield, 35 minutes from Peterborough and 2 hrs from downtown Toronto. Located on the Trent Severn waterway there are also unlimited boating opportunities. This is an amazing overall package with everything you have been looking for in a property. Act now before it's gone! (id:51398)
11 Beck Boulevard Unit# 303
Penetanguishene, Ontario
2 Bedroom, 2 Bathroom Condo, located at White Sands Condominiums overlooking Penetang Harbour. This pet friendly unit located in this non-smoking complex with elevator is situated on the third floor where you will find the BBQ patio and easy access to it, this condo also has its own locker storage, garage and a visitor parking spot. Unit 303 offers a combined living/dining room, spacious primary bedroom with ensuite and walk in closet, your own laundry facilities, balcony with view of the bay, forced air gas heat, air conditioned, with laminate and carpeted floors. Active seniors can walk the trail along the shoreline in the harbour, walk to the main dock, sit and watch the sunset, watch the boat traffic, or grab a burger less than a 10 minute walk away. Water and sewage are included in the monthly condo fee. Other utility costs are: Gas-$507.54/2023 and Hydro-$982.90/2023. Immediate possession is available. Shows well, do not miss out on this one! (id:51398)
1 Hume Street Unit# Ph617
Collingwood, Ontario
Welcome to the Penthouse in the new luxurious downtown Monaco building! This beautifully upgraded suite has gorgeous features that are exclusive to the Penthouse level; 13 ft ceilings, upgraded solid 8’ doors, gas fireplace, gas stove, upgraded stainless appliances, a gas bbq hookup on your oversized eastern facing terrace with distant Georgian Bay views and 2 underground parking spots. Lots of room for you and your family/friends with 2 bedrooms, 2 bathrooms plus a den. Hardwood floors, In-suite laundry, lots of storage space and oversized closets throughout. There is an exclusive underground locked space for your extra storage needs. Top-tier amenities include an impressive modern entrance area with virtual concierge and lounge, a spectacular open rooftop terrace with; stunning views, BBQ area, fire and water features and numerous comfy lounging areas, a sleek multi-purpose party room with kitchen and lounge and a fully equipped fitness center with breathtaking views of the Niagara Escarpment. Step outside and enjoy direct access to Collingwood's vibrant downtown. Minutes to the Collingwood Trail Network, Georgian Bay, hiking trails, shops, restaurants, ski hills and golf courses. Life is Good! (id:51398)
132 Greenway Drive
Wasaga Beach, Ontario
Welcome to Country Meadows - a 55+ retirement community featuring its very own 9-hole golf course, an in-ground heated pool in the summer and a full Clubhouse for year-round recreation and activities. This very desirable 2 bed, 2 bath end-unit is designed for mature people. Built all on one level from the front door all the way to the large back deck, it features a covered front porch and an attached garage with inside entry. The open concept main room is large and airy and flooded with light from the garden doors opening out onto your private deck. The kitchen has tons of storage and includes a large island with drawers. The dining /living room has a lovely vaulted ceiling. Solar tubes in the entry hall and kitchen bring in even more natural light. The primary suite includes the bedroom, a 4pc ensuite, a regular closet PLUS a large walk-in closet. The second bedroom, with closet, is conveniently located right across the hall from the 2nd bathroom (with a walk-in shower). Because it’s an end unit, the bedrooms have extra windows! The laundry area features a stacking washer/dryer unit as well as counter space and closed storage. Other features in this unit: beautiful and durable laminate flooring throughout, crown moulding, central vac (including a kitchen kick-plate inlet), pantry closet, gas fireplace in the living room, alarm system, gas bbq, water softener. Local amenities and shopping are close by and include lovely walking trails and the world's longest freshwater beach! Land Lease details are as follows: Land Lease Cost $768.47 - Taxes for the LOT- $37.14 - Taxes for the STRUCTURE $131.38. The total monthly cost for the new owner/tenant is $936.99 Fees for recreational facilities are included. (water/sewer are billed quarterly). (id:51398)
36 Trowbridge Street E
Meaford, Ontario
There are 3 buildings (2 of which are adjoined) which together provide five Residential Units and three commercial units, one of which is used by the owners recreationally, hence rent stated for Unit #9 as O currently; it has been upgraded extensively and its highly rentable. As there are 3 buildings and 8 occupants involved, with the limitations of space it is impossible to give all the details herein - examples: 2 of the buildings have basements, the third does not; one building is a 2 storey red brick, the other two are not. However, there is a lot more information on file, which your agent can provide. Unit #9 would rent for about $1,000 a month. There are 3 buildings (2 Adjoined) and a total of 8 rental units (5 Residential and 3 Commercial) Also listed as Commercial Sale MLS® 40582597 (id:51398)
Browse all Properties
When was the last time someone genuinely listened to you? At Cocks International Realty, this is the cornerstone of our business philosophy.
Andrew John Cocks, a 3rd generation broker, has always had a passion for real estate. After purchasing his first home, he quickly turned it into a profession and obtained his real estate license. His expertise includes creative financing, real estate flipping, new construction, and other related topics.
In 2011, when he moved to Muskoka, he spent five years familiarizing himself with the local real estate market while working for his family’s business Bowes & Cocks Limited Brokerage before founding Cocks International Realty Inc., Brokerage. Today, Andrew is actively involved in the real estate industry and holds the position of Broker of Record.
If you are a fan of Muskoka, you may have already heard of Andrew John Cocks and Cocks International Realty.
Questions? Get in Touch…

