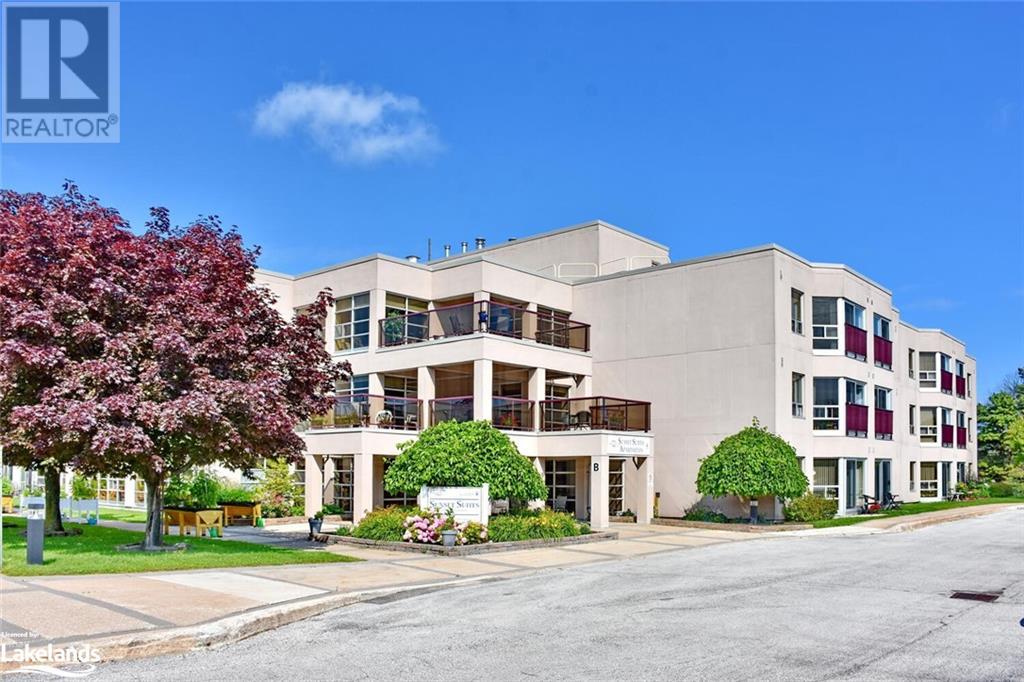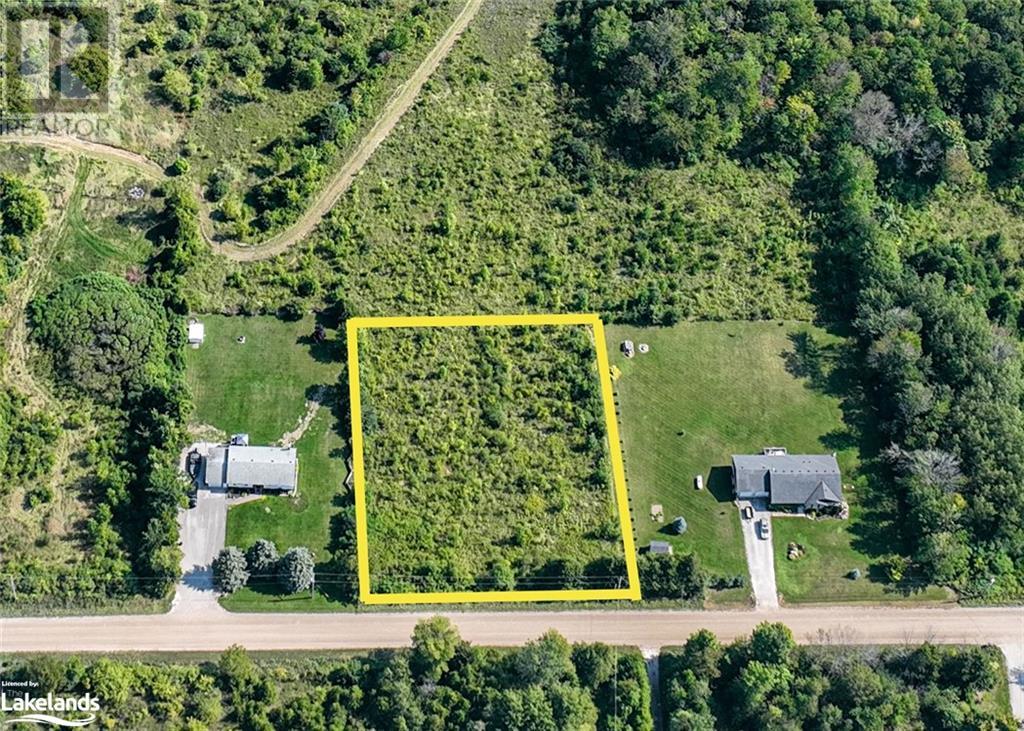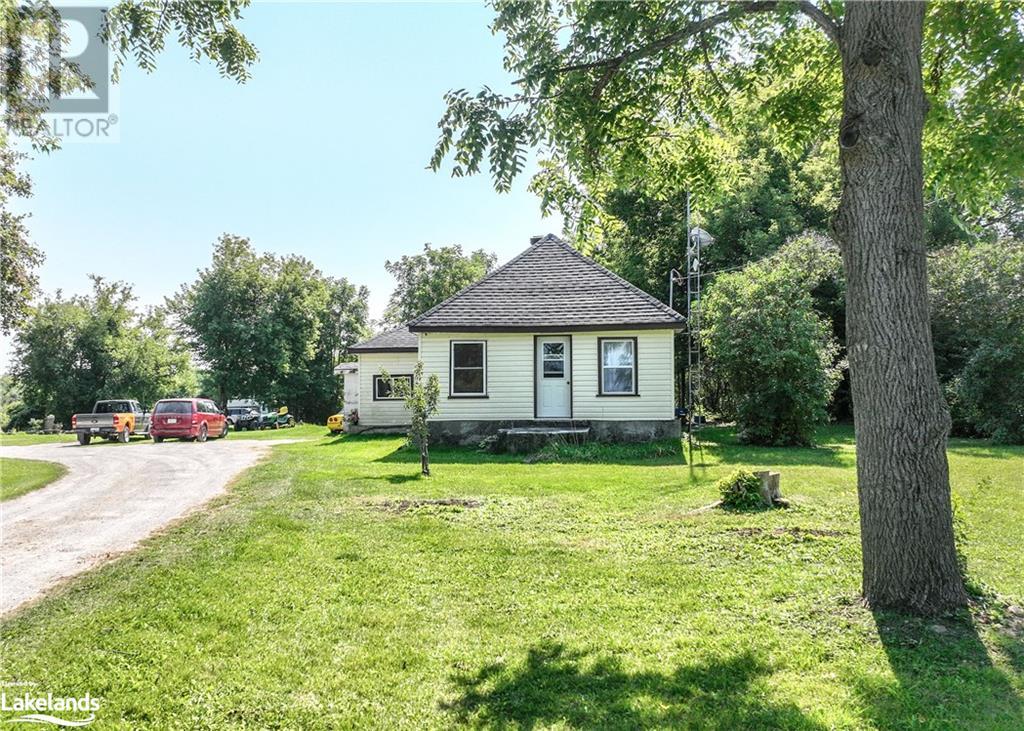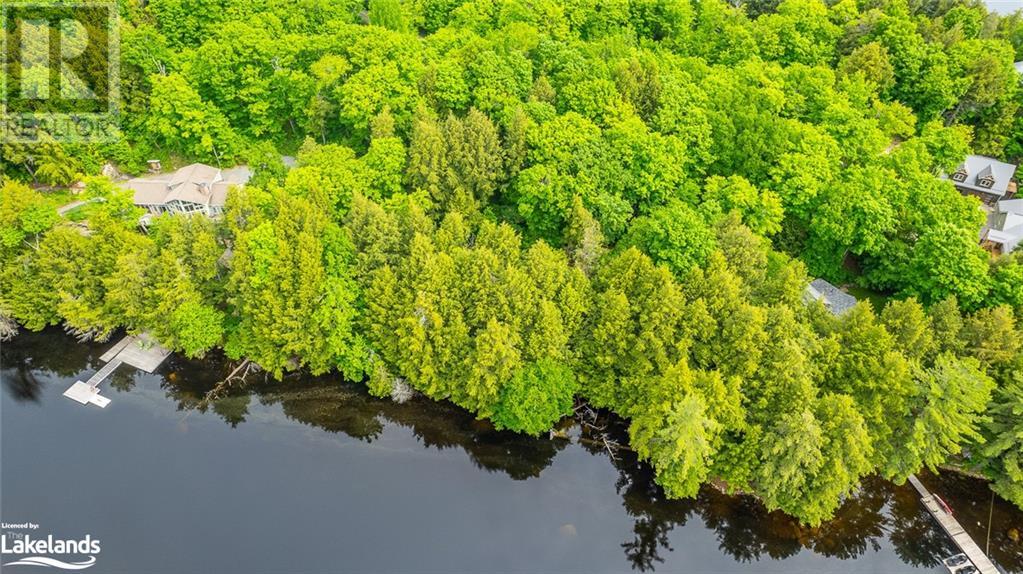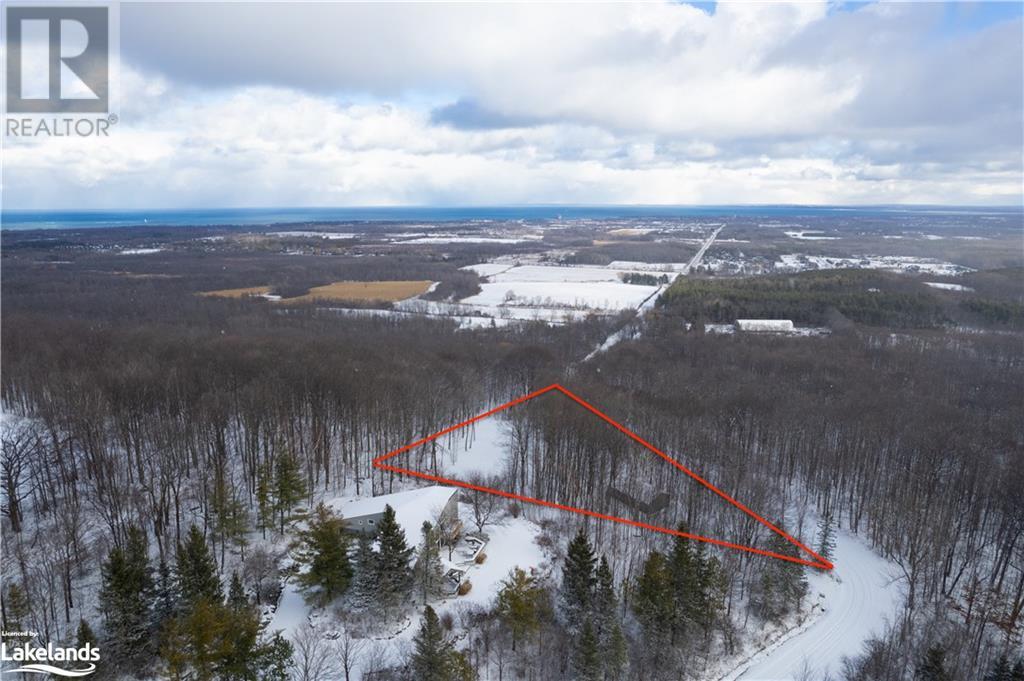Welcome to Cocks International Realty – Your Trusted Muskoka Real Estate Brokerage
Cocks International Realty is a premier boutique real estate brokerage in Muskoka, offering a wide range of properties for sale and rent. With our extensive experience and deep understanding of the local market, we are committed to helping you find your perfect home or investment opportunity.
Our team consists of residents of Muskoka and the Almaguin Highlands and has a passion for the community we call home. We pride ourselves on providing personalized service and going above and beyond to meet our clients’ needs. Whether you’re looking for a luxury waterfront property, a cozy cottage, or a commercial space, we have the expertise to guide you through the entire process.
Muskoka is known for its stunning natural beauty, pristine lakes, and vibrant communities. As a hyper-local brokerage, we have a deep understanding of the unique characteristics of each neighborhood and can help you find the perfect location that suits your lifestyle and preferences.
At Cocks International Realty, we prioritize the quality of service and strive to exceed your expectations. Our team is committed to providing transparent and honest communication, ensuring that you are well-informed throughout the buying or selling process. We are here to support you every step of the way.
Whether you’re a first-time homebuyer, an experienced investor, or looking to sell your property, Cocks International Realty is here to assist you.
Contact Cocks International Realty today to speak with one of our knowledgeable agents and begin your journey toward finding your perfect Muskoka property.
Property Listings
37 North Street W
Orillia, Ontario
NORTH WARD LOCATION BESIDE A PARK. UPPER UNIT HAS 3 BEDROOMS WITH A 4 PIECE BATH, LIVING ROOM AND DINING ROOM. LARGE SUN ROOM ON THE BACK WITH WALKOUT TO A LARGE DECK AND MAN DOOR FROM THE SUN ROOM TO THE GARAGE. LOWER UNIT HAS A KITCHEN AND 1 BEDROOM WITH 4 PIECE BATH. PERFECT SET UP FOR AN INLAW SET UP OR MULTI GENERATIONAL HOME. FENCED BACK YARD. CLOSE TO DOWNTOWN AND ON A BUS ROUTE. CITY OWNED PARK BESIDE THIS HOME. CHOICE OF ELEMENTARY AND HIGH SCHOOLS NEARBY. (id:51398)
49 Raglan Street Unit# 109
Collingwood, Ontario
Sunset Suites! Life lease - 60+ senior building. Ground level living with parking at your sliding door for convenient entry in addition to the common secured foyer. This 2 bedroom unit offers open concept living. Bright and cheery with Northwest facing windows. Primary has walk in closet with access to the bath. In suite laundry. Monthly fee $855.30 includes heat, hydro, water and building and exterior maintenance. Facilities include mail box at front foyer. Common areas include outdoor balconies on each floor, lounge area on each floor, multi-purpose room, movie room. Many social functions. Please see multi media link for virtual walk through. (id:51398)
69 St James Place
Wasaga Beach, Ontario
Welcome to 69 St. James. Located in a gated Adult ( 55 + Land Lease community) known as Park Place. This well established retirement community has lots to offer, including a rec plex with indoor pool, games room, library, gym, walking trails and more. This meticulously maintained home provides over 1408 square feet on one level. Two bedrooms plus den, two bathrooms including ensuite and walk-in closet. Open concept living/dining/kitchen with easy to maintain laminate flooring and vaulted ceilings. Recent updates include new decking in rear yard in 2022, Nat. Gas Furnace in 2022, stackable whirlpool washer/dryer in 2021. Attached oversize single garage with storage mezzanine and inside entry. Central Air, Main floor laundry. Enjoy sitting on your covered front porch or entertaining on the huge rear deck with awning overlooking the beautifully landscaped and very private tree-lined back yard. Storage shed for all your gardening needs. Everything you want or need to enjoy your retirement years is here. Monthly fees for new owner are as follows: Land Rent $800. + Site Taxes $35.81 + Home Taxes $ 137.29 = Total $973.10 . (id:51398)
214 Escarpment Crescent
Collingwood, Ontario
Experience the ultimate ski season retreat with this meticulously maintained 4-bedroom, 2-bathroom, 3-storey reverse floor plan unit, nestled in a thriving community. Step into a haven of relaxation and entertainment with an open concept living, dining, and kitchen area on the main floor. This level features three bedrooms, a convenient laundry closet, and a well-appointed 4-piece bathroom. The second level showcases a thoughtfully designed layout, highlighted by a cozy living area graced with a fireplace, ideal for unwinding apres-ski. The expansive kitchen boasts a practical walk-in pantry, a central island, and a mini fridge, perfect for hosting gatherings. Step out onto the balcony and soak in the tranquil surroundings, enveloped by lush trees that ensure privacy from neighbouring homes. Ascend to the third level to discover the loft-style master bedroom, complete with a modern 3-piece ensuite and a spacious walk-in closet, offering a private retreat within the unit. This property not only promises a home but a lifestyle, with meticulously maintained grounds and proximity to a golf course providing leisurely strolls along scenic trails. Conveniently located near grocery stores, restaurants, golf courses, skiing facilities, and a bus route, as well as a short walk to the crystal-clear waters of Georgian Bay, every day offers the opportunity for adventure and relaxation. Included is one reserved parking spot with additional visitor parking available, ensuring convenience for residents and guests alike. Don't miss out on this chance to embrace carefree living, convenience, and the thrill of outdoor pursuits throughout the ski season.Also available for $2,800 per month plus utilities. (id:51398)
635017 Pretty River Road
The Blue Mountains, Ontario
Privacy and charm are only a couple of the attributes this fantastic home has to offer on one acre in the aptly named, Pretty River Valley. You've likely seen this property as you've travelled the iconic Pretty River Road taking in the beauty of the area, and wondered what it would be like to live in such a stunning location. Surrounded by the PR Provincial Park, you have endless opportunities to hike, mountain bike, snowshoe and cross-country ski. Short drive to Highlands Nordic, Duntroon Highlands Golf, Devil's Glen and Osler Bluff ski clubs. Enjoy the valley views as you sip your morning coffee or soak in the hot tub. Listen to the spring peepers celebrating the season in your own private pond. This home exemplifies warmth and comfort throughout and with 5 bedrooms, 2 living areas on the main floor and a recreation room, you have plenty of space to share it with friends and family. The living room features an air-tight wood stove and vaulted ceilings, with huge doors and windows taking in the views. Structurally sound with plenty of updates, including a brand new ultraviolet system and iron filter, you're assured of the integrity of this home. The views and light from the loft bedroom, perfect for a study or artist studio, must be seen to be appreciated. There is a very comforting vibe to this home with so many incredible elements....it really needs to be experienced in person to understand. (id:51398)
99 Vernon Reach Road
Huntsville, Ontario
Introducing a Stunning Lakefront Lot - Perfect for Your Dream Cottage! Welcome to this breathtaking lakefront lot, a true gem waiting to be discovered. With approximately 275 feet of frontage and 2.5 acres of land, this property offers an incredible opportunity for anyone dreaming of building their dream cottage. Situated on a gentle sloping terrain, the lot boasts panoramic views of the lake that will leave you in awe. The land features a hard-packed sandy bottom, perfect for enjoying the waterfront and all the recreational activities it offers. Already in place is a single slip boathouse that can be rebuilt to suit your needs, providing convenient access to the water. Imagine spending your days on the lake, soaking in the stunning views and enjoying the tranquility of the surroundings. One of the standout features of this location is its peacefulness. Far away from any road noise, you can truly escape the hustle and bustle of daily life and immerse yourself in the serene ambiance. Facing south, the lot receives abundant sunshine throughout the day, allowing you to bask in the warmth and natural light. Whether you're lounging on your future cottage deck or enjoying outdoor activities, the sun will be your constant companion. Located on Vernon Lake, you'll have access to a four-lake chain, including Fairy, Mary, Penn and Vernon. Explore the beauty of these interconnected lakes, go fishing, or simply take a leisurely boat ride and embrace the serenity of the surrounding nature. While enjoying the tranquility of this lakeside retreat, you'll also have the convenience of accessing the town of Huntsville by boat. Indulge in the local amenities, including golf courses, restaurants, spas, and shopping, all just a short boat ride away. If you prefer to venture into town, fear not - it's only a quick 10-minute drive from the property. Additionally, with the highway just 7 mins away, commuting to and from the GTA is a breeze. (id:51398)
106 Stone Zack Lane
Clarksburg, Ontario
GEORGIAN BAY CLUB. Build your dream home at 106 Stone Zack Lane, one of the few remaining building lots in the area. Fully serviced lot with architectural guidelines and subdivision covenants in place. Roads are part of Grey Common Elements Condominium Corporation No. 81. $225/month condo fees are to cover everything to do with the street- snow plowing, lights, landscaping of entrances, islands, pond maintenance and reserve funds. All development charges that can be paid have been paid. Any additional development charges can only be paid at the time of building permit application. HST is in addition to purchase price. (id:51398)
150 Younge Street
Burk's Falls, Ontario
With over 5000 square feet of floor space, this commercial property in Burk's Falls has many possibilities. Sitting on a double corner lot, it offers 4 loading bays with ample room for trucks to maneuver in the large yard. There's a comfortable office area, meeting room, kitchenette and an additional 2400sf. of storage on the second floor. The location gives easy access to north & south bound highway #11 with no seasonal half load restrictions. Power is supplied by dual 200 amp services with 3 phase available at the street. Additionally, there's a finished single bay garage / storage building and available 600 sf. storage tent. (id:51398)
5135 Sideroad 25 Unit# Lot 2
Ramara, Ontario
Almost 1 acre building lot just minutes from Orillia, Lake Couchiching, Lake Simcoe & Casino Rama. This high & dry lot is level and would make a great spot for your new home. Located in the highly esteemed Uptergrove School district, this would be a great location to raise a family. (id:51398)
5135 Sideroad 25
Ramara, Ontario
This picturesque piece of land has been in the same family for 80 years and now is your chance to take over. Almost 45 acres of fields, forest and trails, and apple orchard. Spring fed pond at rear of property provides oasis for wildlife. Live in the original 2 Bedroom, 1 Bath farmhouse as you build your dream home. Original Barn converted to Studio with large, separate septic, Kitchen, Living area, 2 Baths & Loft overlooking the main floor. Summer Bathrm./Shower rm. This property would make an amazing Rural retreat or Hobby Farm. Just a few minutes from Orillia, and both Lakes Simcoe & Couchiching, as well as many local parks & recreational areas. Enjoy entertainment at Casino Rama a short drive away. (id:51398)
481 Laclie Street
Orillia, Ontario
Commercial Land Opportunity, .36 /acres, 88 ft frontage,North Ward Orillia, great exposure on Laclie St N. , C4i zoning, suits many uses, bus route, convenience shopping nearby. property currently has a 28 x 28 1 1/2 story garage on it.Site has full municipal services, natural gas. (id:51398)
11 Beck Boulevard Unit# 204
Penetanguishene, Ontario
Welcome to White Sands Condominiums, right across from Georgian Bay and in the heart of historic Penetanguishene. This 2 bed, 2 bath condo has a breezy floor plan with plenty of natural light. The neutral, open-concept allows you to personalize the decor and space to suit your lifestyle. This unit is conveniently located close to the elevator and your 8' x 4' storage locker area is on the same level, just steps from your door for easy access. You have a walkout to your own exclusive-use covered balcony, as well as the use of a roof-top deck for larger gatherings and barbeques. A parking spot is also included. Be a hop-skip-and-jump from our vibrant downtown shops, restaurants, rec centre, the library, LCBO... Walk or ride to our beautiful Rotary Champlain Wendat Park along the waterfront, complete with a splash pad, swim area, washrooms, playground, dog park, a bandstand for summertime music, festivals and outdoor fun all year around. Close to marinas, the public pier, the rec centre, library, curling club, hospital, golf courses and all the other amenities our wonderful shoreline community has to offer you. It's only 4kms down the road to Midland and commuting distance to Barrie, Wasaga Beach, Orillia, and 90 minutes to the Toronto area. Whether this is your first home, a downsize or an investment, this is a great opportunity for you to participate in a desirable neighbourhood of multi-million dollar homes without the hefty price tag. Overall square footage based on interior dimensions of unit footprint. COME EXPERIENCE IT FOR YOURSELF! (id:51398)
110 Kellie's Way Unit# 3
The Blue Mountains, Ontario
Enjoy spectacular views of the Ski Hills at Blue and Monterra Golf Course from this elegantly renovated, 3-Storey townhome with 3 bedrooms and 3 full bathrooms plus a finished basement with space for guests - All beautifully done and ready to enjoy for ski season! Located within easy walking distance of Blue Mountain and The Village at Blue, you'll love the lifestyle here! Soaring cathedral ceilings and oversized windows flood the the upper level living/dining room and kitchen with light and views. Cozy up to the gas fireplace with an apres ski refreshment in winter, and sip your morning coffee or entertain friends on your spacious balcony during the warmer months. The gorgeous, open concept custom kitchen with granite counters, large island with breakfast bar and stainless steel appliances will appeal to entertainers. The primary bedroom located on the main level includes a walkout to a private patio surrounded by grass and trees, and a luxurious ensuite bath with stunning oversized shower and heated floors. There's plenty of space for everyone with a fully finished basement featuring a family room with another cozy gas fireplace, den/office/extra sleeping space and a 3-piece bath. Convenient parking space right outside your front door and plenty of visitor parking for the guests you're sure to have, living in this four-season paradise! Locked bike shed for owners. Dog park, playground and tennis courts nearby. No short term accommodations allowed. (id:51398)
0 Prestige Court
Haliburton, Ontario
Nestled amidst the tranquil beauty of Haliburton County, Prestige Court offers an exceptional opportunity to acquire a coveted 1 acre waterfront gem on the shores of Little Kennisis, a highly sought after lake. Imagine your own private retreat, where 197 feet of south-facing shoreline awaits, offering an oasis of relaxation and a panorama of nature's splendor. The gentle bay cradles your boat, safeguarded from the elements, while providing a safe haven for children to play in the water. This lot is well treed with a stunning rocky outcrop adding character and a touch of the rugged Canadian landscape to your future hideaway. This exceptional property invites you to construct your dream residence or year round cottage. Envision a bespoke build that blends seamlessly with the environment, maximizing the south exposure and the stunning views that Little Kennisis provides. Located on a year round private road. Don't miss out on the chance to transform this acreage into your personal haven, your future retreat will become a cherished setting for generations to come. (id:51398)
555 Champlain Road
Tiny, Ontario
Don’t miss this charming full home for lease, along the shores of Georgian Bay, in Tiny, Ontario. This cozy home features an eat in kitchen, living room, laundry facilities, and large primary bedroom. Enjoy the tranquility of the surrounding area while being close to the town of Penetanguishene and all the amenities you could need, making it ideal for families or professionals seeking a quiet lifestyle. (id:51398)
609669 12th Sideroad
Town Of Blue Mountains, Ontario
VTB AVAILABLE - 2.2 Acre BUILDING LOT WITH A VIEW and NEC APPROVAL - no objections, Town of Blue Mountain APPROVAL- no objections for 3-storey ±3200 sq ft on each level (± 900 sq m) single dwelling unit with a maximum height of ± 11 m on an existing 0.80 ha (1.97 ac) lot., Beautiful mature trees, detached accessory building exists- used as a garage/shop. Stunning location with a view. Looking to build your dream home tucked away in nature on the edge of the escarpment with views of the Georgian Bay's horizon? The building area has remained clear to preserve the view. Planning Approval Documents are available upon request. Located 10 minutes from downtown Collingwood and minutes to Blue Mountain. A very desirable location within minutes of all local amenities, shopping, restaurants, healthcare, recreation and events. Easy access to hiking on the Bruce Trail, Skiing at Scenic Caves, Osler or Blue Mountain and close proximity to several Golf Courses. Electrical service to the garage has been severed. The panel still exists. An old well exists east of the garage- no well record available, no warranties, no well representations. Exceptional property located in a desirable location. (id:51398)
Lot 40 Fernanne Drive
Tiny, Ontario
Welcome to 41 Fernanne Drive, Tiny, a brand-new raised bungalow, set to be completed in early 2025. This stunning home, located just a short walk from Cawaja Beach, one of the best beaches Tiny offers. With 1,400 sq. ft. of open-concept living space on the main level. Featuring high-end finishes, this home promises to impress with its 3 spacious bedrooms, including a primary suite with an ensuite, and a cozy gas fireplace. The home is equipped with municipal water, a brand-new septic system, and a convenient 1-car garage. Situated on a large corner lot on a quiet dead-end street, this property offers both privacy and proximity to amenities and nature trails. Only 15 minutes to Midland and 30 minutes to Wasaga Beach, this is a prime location! (id:51398)
220 Gord Canning Drive Drive Unit# 315
The Blue Mountains, Ontario
MOUNTAIN VIEW - WALKING DISTANCE TO THE SILVER BULLET CHAIRLIFT - Fabulous two bedroom, two bathroom suite in the Westin Trillium House not only comes fully furnished but has an incredible 3rd floor view of the mountain and ski hills to enjoy from your balcony. The living room turret design and fantastic windows makes this suite stand out from the others. With the 2 bedrooms and pull out sofa in the living room, you have sleeping accommodations for up to 6. Enjoy the Westin heavenly bed. Located in Ontario's most popular four season resort - Blue Mountain Village, The Westin Trillium House has outstanding amenities with a top of the line exercise room, outdoor all year round heated pool, hot tubs & award winning restaurant - Oliver & Bonacini. HST is applicable but can be deferred by obtaining an HST number and enrolling the suite into the revenue generating Rental Pool Management Program. (id:51398)
96 Kitchener Road
Scarborough, Ontario
This is what you have been waiting for! Fabulous house and location close to TTC, GO, shopping, places of worship, Hwy 401, U of T, parks all on a quiet, family friendly, safe street. Main floor freshly painted, new doors and door handles installed. Brand new central vac. Driveway resealed. Property approved for 1290 sq foot Garden Suite in backyard. Rental potential. Two entrances to basement apartment. Please allow 24 hours for showings. Thanks! (id:51398)
44 Stroud Crescent
Wasaga Beach, Ontario
Discover your perfect getaway at this beautiful riverfront property with 100 feet of calm water frontage. Enjoy the new 23x29ft wired garage built on a concrete slab with 3 R20 doors, adding both function and style to this exceptional property. Inside the home, you will notice all the loving upgrades and modernized features. The main floor has beautiful distressed knotty pine floors and a modern, spacious kitchen featuring quartz countertops, a gas cooktop, and a stylish porcelain backsplash. Off the kitchen, enjoy the cozy living room with a new gas fireplace, which flows into the dining area, making it perfect for relaxing and entertaining. The main floor powder room and laundry add extra convenience. Brand new 9’ patio doors, all new windows, a steel roof, and PEX plumbing (2023) complement the list of upgrades to the home. Upstairs, the primary bedroom has a large walk-in closet leading to a luxurious 5-piece ensuite. The lower level has vinyl plank flooring, a second bedroom, and another bathroom—great for guests or family. Outside, the star of the show is the spacious and private yard featuring a new 11x24 deck, flagstone walkways, and a cozy fire pit! End your day fishing off the dock or unwinding in the six-person hot tub. Escape to your own private paradise and indulge in the beauty of riverside living. Whether you’re unwinding on the deck, exploring the beautiful grounds, or venturing out for water activities, this property offers an opportunity to immerse yourself in the tranquility of nature while enjoying the comforts of modern luxury. What are you waiting for? (id:51398)
134 Landry Lane Unit# 8
Thornbury, Ontario
Nestled within the exclusive community of Lora Bay, the Enclave unveils a remarkable opportunity. This magnificent end unit residence promises a lifestyle of opulence and tranquility. Built by a custom home builder with over 28 years of experience building luxury homes for a discerning clientele. The main level welcomes you with an open-plan design. The expansive great room features an elegant gas fireplace and the gourmet kitchen/dining space is a culinary haven designed to inspire and entertain. A convenient powder room completes this level. The upper level features a primary suite and 2 guest bedrooms. The primary suite has a generous walk-in closet and spa-like en suite bath. A shared bathroom adds convenience to this level. The lower level is being finished and will include an additional bedroom and full bathroom. Situated in the esteemed Lora Bay, The Enclave homes are perfectly positioned just steps away from a world-class golf course. For those who relish adventure, minutes separate you from skiing and boating facilities. This is a haven for outdoor enthusiasts. 5 minutes drive to Downtown Thornbury and its array of restaurants, boutiques and coffee shops. Embark on your new luxury lifestyle in 2024 and enjoy everything Lora Bay has to offer including members only lodge, LB Golf course, 2 beaches and much more. Common element fee $640/month (subject to change). (id:51398)
245596 22 Side Road
Meaford, Ontario
NEW PRICE! Nestled along a tranquil country road and surrounded by lush trees and nature, this stunning custom log home offers a serene escape. Completely renovated, it seamlessly blends rustic charm with modern convenience, where no detail has been overlooked. Experience the perfect balance of natural beauty & contemporary luxury in this one-of-a-kind property. With over 4,000 sqft. of thoughtfully designed living space, every corner of the home boasts high-end finishes and modern systems, all upgraded in 2021, including new furnace, plumbing, electrical (Lutron Whole Home), HVAC, water heater, iron filter, & UV system. The heart of the home is the custom kitchen, featuring earthy green cabinetry, top-tier appliances, a built-in second oven, and heated tile floors, ideal for culinary enthusiasts. An expansive dining room with custom built-in cabinetry and a dedicated wine area opens to the deck, perfect for alfresco dining. The cozy living room centers around a stunning wood fireplace, framed by floor-to-ceiling stonework, creating an inviting ambiance. Upstairs, the primary bedroom is a private retreat, comfortably fitting a king-sized bed and offering a fully renovated ensuite with heated floors and trendy finishes. Two additional bedrooms share a beautifully updated 4-piece bath, while a second-floor laundry room with custom cabinetry adds modern convenience. The lower level is designed for entertainment, featuring a large rec room, custom wet bar, and pool table area, as well as a guest bedroom and 3-piece bath. Step directly into the newly built 2-car garage with in-floor heating & high ceilings, offering space for a workshop and a bonus unfinished area above. Situated on a beautifully treed lot, this exceptional property offers a perfect blend of modern luxury and natural serenity—an ideal home for those seeking a unique, tranquil lifestyle. Situated just minutes from Georgian Bay, local cideries, wineries, ski clubs, downtown Meaford's shops & restaurants. (id:51398)
142 Hillside Road
Bancroft, Ontario
Well here it is!!! Very private setting with 200 treed acres. Located at the end of Hillside Road. The property is well treed with a few ponds and trails, Lots of wildlife. The home is a renovated bungalow which includes an addition built in 2016, upgraded 200 amp service in 2019, new windows throughout in 2019, siding in 2019, eavestrough, soffit and facia in 2016, new Generac generator in 2016 plus more. The well is drilled and there is a detached double garage , gated driveway and lots of parking. Only 2 minutes to ATV and snowmobile trails. New survey shows that the buildings are on subject property as geowarehouse show wrong location of lot lines. (id:51398)
501 Talbot Street
Port Mcnicoll, Ontario
Well appointed century home located in the heart of Port McNicoll. This classic Ontario red brick home features 3 bedrooms plus a loft flex space (could be a 4th bedroom), and 2 full baths. Spacious fenced in yard with room for activities, and a generously sized deck for summer dining or relaxing. The main floor features an eat-in kitchen, living room w/ upgraded flooring, plus laundry area & 4 pc bathroom. Don't skip the traditional closed in 3 season front porch or guest entrance. The second floor features 3 bedrooms plus a full bathroom. The third floor loft is currently set up as a rec room but could also be used as a guest bedroom or flex space. Gas heat. All appliances included. (id:51398)
Browse all Properties
When was the last time someone genuinely listened to you? At Cocks International Realty, this is the cornerstone of our business philosophy.
Andrew John Cocks, a 3rd generation broker, has always had a passion for real estate. After purchasing his first home, he quickly turned it into a profession and obtained his real estate license. His expertise includes creative financing, real estate flipping, new construction, and other related topics.
In 2011, when he moved to Muskoka, he spent five years familiarizing himself with the local real estate market while working for his family’s business Bowes & Cocks Limited Brokerage before founding Cocks International Realty Inc., Brokerage. Today, Andrew is actively involved in the real estate industry and holds the position of Broker of Record.
If you are a fan of Muskoka, you may have already heard of Andrew John Cocks and Cocks International Realty.
Questions? Get in Touch…


