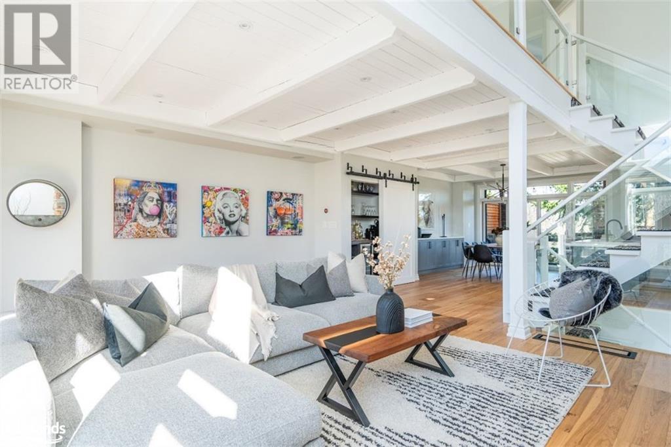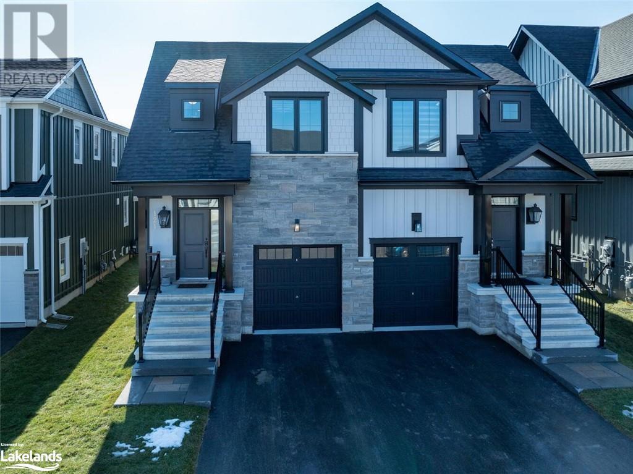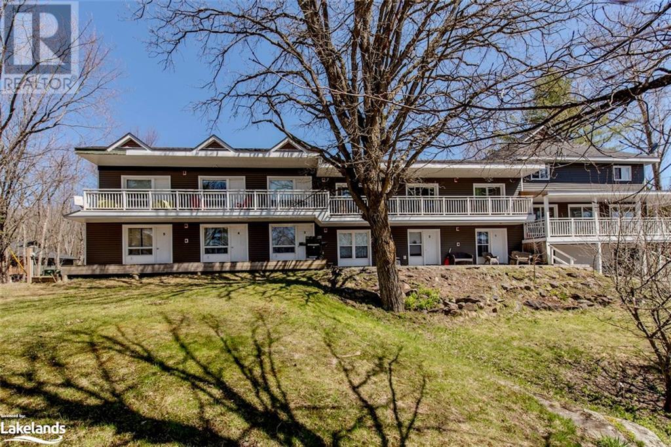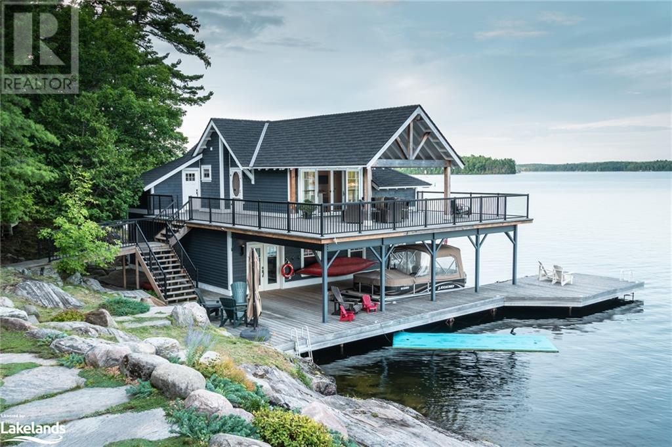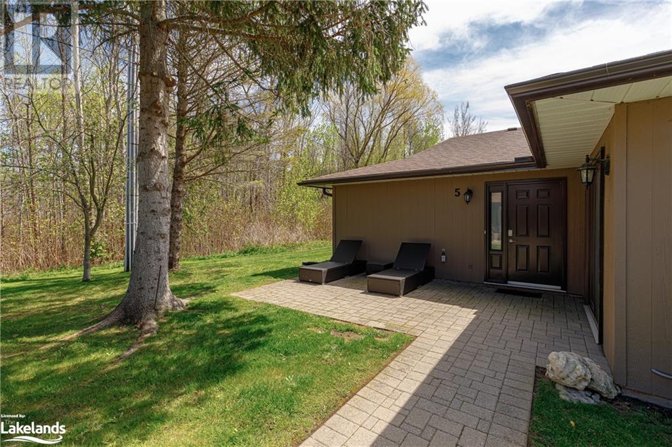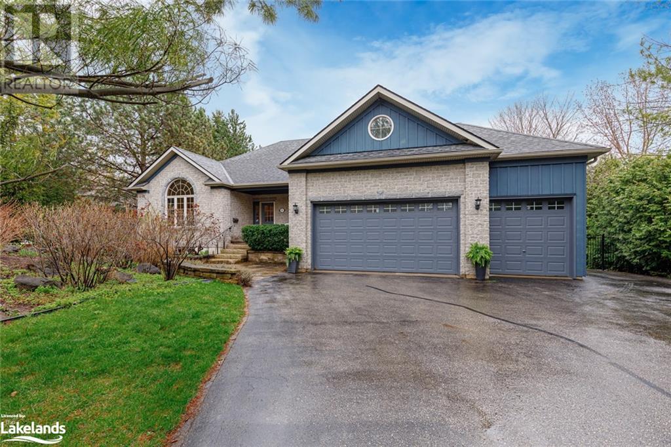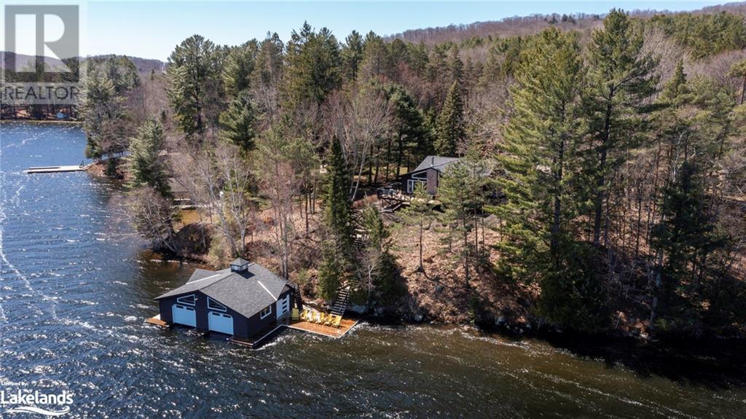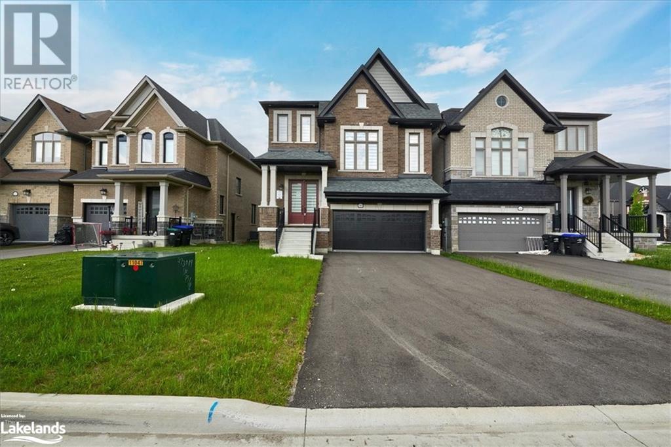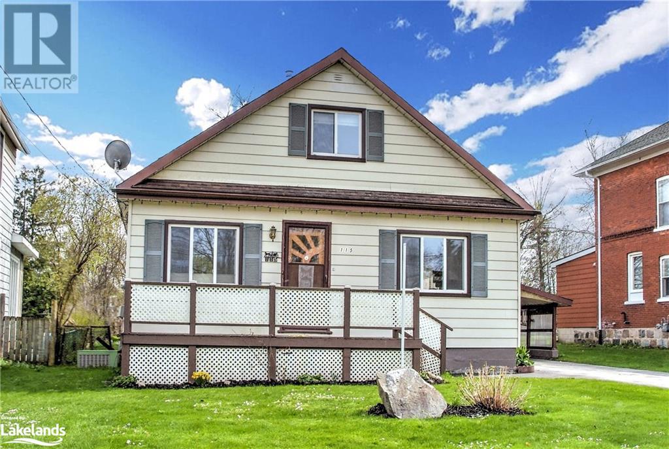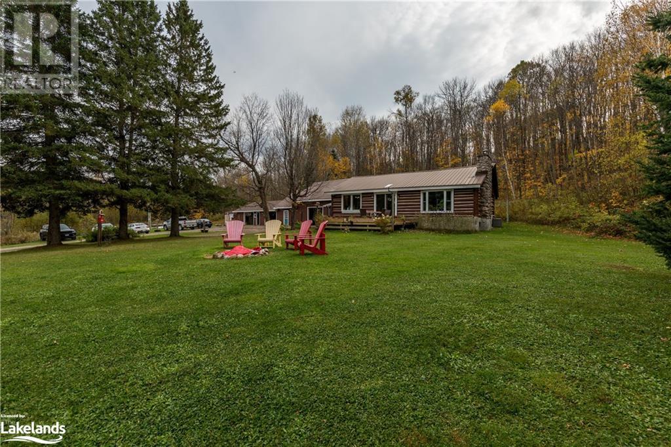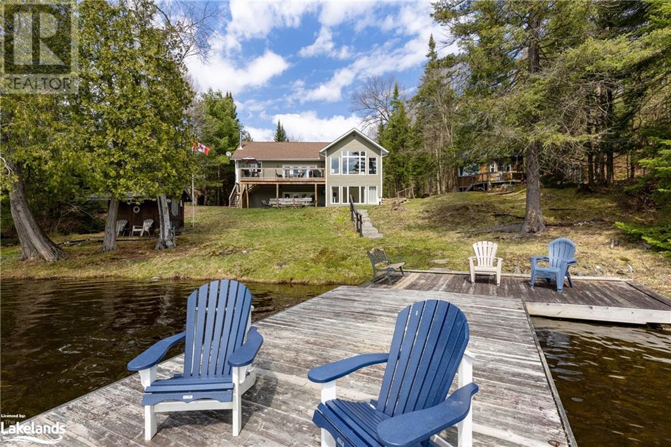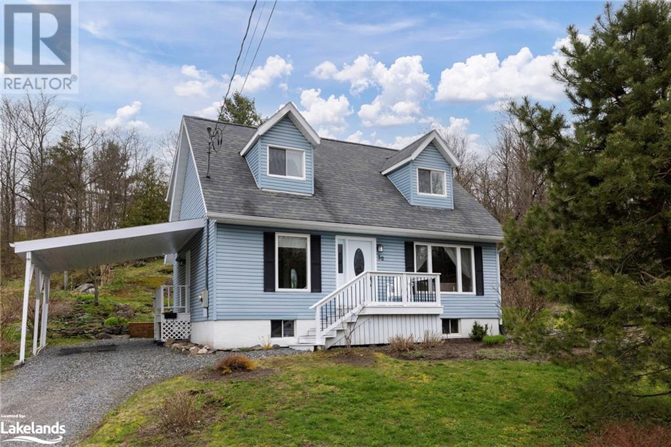Welcome to Cocks International Realty – Your Trusted Muskoka Real Estate Brokerage
Cocks International Realty is a premier boutique real estate brokerage in Muskoka, offering a wide range of properties for sale and rent. With our extensive experience and deep understanding of the local market, we are committed to helping you find your perfect home or investment opportunity.
Our team consists of residents of Muskoka and the Almaguin Highlands and has a passion for the community we call home. We pride ourselves on providing personalized service and going above and beyond to meet our clients’ needs. Whether you’re looking for a luxury waterfront property, a cozy cottage, or a commercial space, we have the expertise to guide you through the entire process.
Muskoka is known for its stunning natural beauty, pristine lakes, and vibrant communities. As a hyper-local brokerage, we have a deep understanding of the unique characteristics of each neighborhood and can help you find the perfect location that suits your lifestyle and preferences.
At Cocks International Realty, we prioritize the quality of service and strive to exceed your expectations. Our team is committed to providing transparent and honest communication, ensuring that you are well-informed throughout the buying or selling process. We are here to support you every step of the way.
Whether you’re a first-time homebuyer, an experienced investor, or looking to sell your property, Cocks International Realty is here to assist you.
Contact Cocks International Realty today to speak with one of our knowledgeable agents and begin your journey toward finding your perfect Muskoka property.
Property Listings
214 Blueski George Crescent Unit# 26
The Blue Mountains, Ontario
Discover The Allure Of The Blue Mountain Region With This Captivating 4-Bedroom, 3-Bathroom Townhome Nestled At The Foot Of Craigleith Ski Hill In The Highly Coveted Nippissing Ridge Community. Revel In The Stunning Vistas From This Corner Unit, Mere Moments Away From Craigleith And Alpine Ski Clubs. Meticulously Maintained Across Its 3 Levels, This Townhome Caters To The Modern Buyer's Every Desire. As You Enter The Main Floor, Your Gaze Will Be Drawn To The Charming Wood Beam And Plank Ceiling, As Well As The Majestic 19-Foot Stone Fireplace, Enveloping The Space In Warmth And Hospitality. The Main Floor Boasts Ample Natural Light From Its Floor-To-Ceiling Windows And Expansive Decks, Offering Picturesque Views On Both Sides. Features Include Hardwood Flooring, A Built-In Surround Sound System, And Recessed Lighting Throughout. The Gourmet Kitchen Is A Culinary Haven, Equipped With Granite Countertops, A Breakfast Bar, Stainless Steel Appliances, And A Spacious 6' X 7' Pantry With A Charming Barn Door. Unwind In The Hot Tub After A Day On The Slopes. Upstairs, The Primary Bedroom Offers Mountain Views, A Walk-In Closet, And A Luxurious 5-Piece Ensuite. Two Additional Bedrooms And A 4-Piece Bathroom Complete This Level. The Lower Level Is Home To A Cozy Family Room With A Gas Fireplace, A Fourth Bedroom, Laundry Facilities, A 3-Piece Bathroom, And A Sauna. Ample Storage Space Is Available For All Your Outdoor Equipment, With Convenient Access From The Double Garage. (id:51398)
121 Black Willow Crescent
The Blue Mountains, Ontario
WINDFALL! 2022 build, 3 bedroom, 3.5 bathroom, semi-detached home in coveted Windfall Community. Fantastic upgrades - no carpet, all granite countertops, upgraded tiles in bathrooms, LG appliances, remote garage door opener - and no sidewalk! Three bedrooms upstairs - the primary bedroom has an over-sized closet, with a spectacular ensuite complete with soaker tub and separate shower. The second and third bedrooms are just down the hall past the separate 4 piece bathroom and laundry room that includes a sink. The main floor, which includes a powder room, also boasts an open concept living/dining/kitchen area complete with a gas fireplace to warm up beside. The basement is fully finished with plenty of room for a TV room, playroom or home gym, and has a 3 piece bathroom with a shower. In the winter your vehicle stays snow-free with the single car garage, that also has an EV plug-in already installed, as well as the remote door opener for ease. Room for two more cars on the driveway. Super bonus: owners have access to the amenity centre The Shed featuring heated year-round pool, and a cold pool, along with a gym, available exclusively to Windfall residents and their guests. There is a choice of excellent schools available to residents. There are plenty of hiking trails around or take a short walk to Blue Mountain Village to enjoy everything that it has to offer from nightlife, to retail, kids activities and more! Less than a 10 minute drive to Collingwood or less than 20 minutes to Thornbury for shopping or restaurants. Plenty of beaches within minutes, along with multiple other recreational activities at your doorstep. (id:51398)
1037 Milford Bay Road
Milford Bay, Ontario
Make your dream of Lake Muskoka ownership a reality! This 11 unit, fully renovated, lakefront resort ticks all the boxes. 150 ft of gently sloping beach greets you at the water’s edge. Docking for several boats and a sprawling level parklike beach area encompasses your future vacation home or investment. Located conveniently in prestigious Milford Bay, this paradise invites you to push your vacation expectations to the limit. Visitors can enjoy boating, watersports, swimming, hiking, elegant dining, quaint shopping, it is a world-renowned destination. Once experienced, the allure of Muskoka will take your breath away. Investors and tourists alike flock to this pristine outdoor enthusiast’s heaven. Abutting the property on the east is majestic Huckleberry Rock providing ample trails with eye popping views of Lake Muskoka. Bracebridge is a short drive east and Port Carling is just a boat ride or 10-minute drive west. The professionally redone lodge has easy access from the walkout side and the upper drive provides direct access to the second floor. Enjoy sunsets from the western exposure at the waterfront. All units are fully rented and in high demand with no vacancies, creating an excellent cashflow (financials are available at a showing with a signed non-disclosure agreement.) This unique opportunity is governed by the Innkeepers Act (not the Landlord and Tenants Act) providing the owner with freedom to rent daily, weekly or monthly. The unit breakdown is as follows: 4-studio aprtmnts, 2-1 bdrm, 4-2 bdrm, 1-4 bdrm (a 12th unit is currently used for storage). An on-site coin laundry generates additional revenue. Book an appointment to view this one of a kind chance to become an owner on the largest most significant lake in Muskoka. This is a perfect scenario for the discerning buyer to use the 4 bdrm, 3 bth unit for their own, luxury use, while having the remaining 10 units produce ample income to offset the fixed and variable costs including a mort! (id:51398)
12 Ouno Island
Muskoka Lakes, Ontario
Duplicate Listing X7406760. 5,250 + HST a week. BOATHOUSE VACATION in the month of July, water access only. Enjoy your private boathouse rental property on Famous OUNO island on Rosseau Lake in Muskoka with 390 feet of frontage. Launch your boat at SWS near the JW Marriott, where you will have a reserved boat slip and parking space for two. Arrive at your boathouse with deep-water boat access and a covered boat slip. The property is located on the leeward (less windy) side of the prestigious island, only a few minutes from the small marina with shops, amenities and gas. You are the only people on this property; the main cottage is locked. Get all-day sunshine and use all the Docks and Decks. The boathouse, Guest Bunkie, and Firepit are yours to use. The Boathouse has one bedroom with a King Bed and full lake view, one three-piece bathroom, a Den with a Double Bed with no window, a bunkie with a double bed and a lake view front porch. The boathouse has an entertainer kitchenette with a large dining island, a microwave, a toaster oven, an induction hot plate, and several small appliances. The open-concept living room has the best long lake view for soul-inspiring sunrises. The boat house has a 650 sqft. The viewing deck is partially covered, with outdoor furnishings and a BBQ. This property is Pet-friendly with luxury finishes. Maximum of 5 people; this is a weekly rental available in the month of July 2024 and 2025. The monthly price shown HST is applicable. Pet and Cleaning fee additional. (id:51398)
5 Trafalgar Road
Collingwood, Ontario
Welcome to Whisper Woods - a quiet enclave of condo townhomes in the coveted town of Collingwood's west end. This beautifully updated one level home features an abundance of natural light, an open concept living space and a newly updated kitchen with quartz countertops, modern appliances and efficient ductless heating and cooling which offers ultimate comfort in this comfortable two-bedroom space. Enjoy a cup of hot cocoa by your gas fireplace after a day on the slopes or trails all located only minutes away. Spend your summer golfing, hiking, biking and swimming in Georgian Bay - an active and scenic community all year round. Whether you're seeking a year-round residence or a weekend retreat, this condo might be just the space for you. (id:51398)
26 Trails End
Collingwood, Ontario
Paradise in Collingwood – a beautiful, custom-built family home surrounded by greenspace. Enjoy shared ownership of a 6+acre parcel of private forested land with trails, a pond, and the sparkling Silver Creek. If privacy is what you seek, it truly doesn’t get any better than this. Sip a morning coffee on the front porch, listen to the birds, watch the world go by without the world watching you. You will be struck by the quality of craftsmanship; custom built by local builder Peter Schlegel, this is no cookie-cutter home. The great room has soaring vaulted ceilings and large, bright windows, including custom Georgian-Bay inspired stained glass. This entertaining space features built-ins and a double-sided gas fireplace shared with the kitchen, adding warmth and charm on cool evenings. A convenient den or office offers inspiring views and natural light. Designed for entertaining, the open kitchen/dining space offers ample storage with solid wood cabinetry and stone counters. A large primary suite features vaulted ceilings, an ensuite, and is positioned for complete privacy. Two walk-outs to your backyard oasis lead to a large deck with a hot tub surrounded by lush gardens and trees. This pool-sized yard is ideal for relaxing and hosting, surrounded by greenspace. A bungalow means a large basement, and this one is extra special with two additional bedrooms, a full bath and a mud room with access to the garage. The huge bonus space is ideal for entertaining offering a pool table and a custom-built, temperature-controlled wine cellar, heated floors and soundproofing between upper and lower levels. A triple garage with access from both floors keeps your cars and toys tucked away safely. This home is close to everything – skiing, golfing, restaurants, and wineries are minutes away. Enjoy the very best of the four-season living that Collingwood provides, and make some remarkable new memories in this fabulous home! (id:51398)
1215 Ronville Road
Dwight, Ontario
Welcome to Point of View, a beautiful cottage located in tranquil Ten Mile Bay, an area perfect for those who love water activities. 191 feet of frontage are the perfect escape from the hustle and bustle. The long driveway off of the Municipally maintained road leads to the cottage that is shielded from the road.As you step inside the cottage, the spacious open floor concept connects the kitchen to the dining area,which offers breathtaking views of the lake. The kitchen is equipped with modern appliances for meal prep and entertaining guests.The living area is a warm and cozy space that opens out onto a walk-out deck that is ideal for entertaining and star gazing. The main floor bedroom is a spacious haven that features a 3-piece ensuite and a walk-out balcony, providing serene privacy while you enjoy the views of the surrounding area. The main floor also has another bedroom and an office space. The lower level is bright and was renovated in 2016 with high ceilings and large windows that allow natural light to stream in. The lower level has additional bedrooms and a 3-piece bathroom. The laundry room has folding space and built-in cabinets. The 2 car attached garage with wood paneling creates more storage space for your Muskoka lifestyle. The land surrounding the cottage is level and has updated wooden steps leading to the lakefront, equipped with seating areas, and more Points of View. The landscaped gardens are a real enchantment: tall pine trees line the property with a 66-foot road allowance to the north creating additional privacy. The flower beds and elegant stone walkways offer calm and serenity leading towards the water's edge. You can enjoy moments of relaxation while admiring the breathtaking views of Lake of Bays. A large boathouse finishes off this perfect place. Two slips with electric boat lifts and additional space for sitting, water toys and fishing rods. The second garage located at the road's edge can be a gym, storage or art studio. (id:51398)
1464 Blackmore Street
Innisfil, Ontario
Alcona, Innisfil. Conveniently located in prestigious Alcona By The Lake community - just minutes away from beautiful Innisfil Beach, Hwy 400 and GO Train access, Big Cedar Golf & Country Club, Friday Harbour, local schools, parks, shopping and restaurants. This spacious 2 storey, all brick, 2400 sq. ft. family home has an double attached garage with inside entry, and offers 4 spacious bedrooms, 2.5 baths, and was recently built in 2021 by Country Homes. Great, functional O/Concept floor plan w/many upgrades throughout. Great room w/ linear gas fireplace & 9 ft. waffle ceiling, separate dining area with coffered ceiling, hardwood floors & tile floors throughout (no carpets), designer style upgraded kitchen w/pantry, back splash, center island, quartz counter tops and a walk out to rear deck and fully fenced rear yard. Primary bedroom boasts attractive 5 piece ensuite w/freestanding soaker tub, glass shower and double sinks. Full unfinished basement offers rough-in plumbing for a future bath and laundry area. Quick closing available. Property being sold in 'As Is' condition. (id:51398)
115 Bridge Street
Meaford, Ontario
This terrific family home is well located close to downtown attractions and shopping. Inside, the updated kitchen is a treat with a large centre island and bright windows. Further on the main floor is a great living room with electric fireplace, a spacious primary bedroom, full 4pc bath and a secondary office/den that leads to the rear deck and yard. Upstairs are 2 bedrooms and a full 3pc bath. Enjoy gardening in the mature flower beds with plenty of space for outside entertaining. A short stroll to the David Johnson Park and marina, Meaford Hall and downtown shops and restaurants. (id:51398)
411 Peggs Mountain Road Unit# A
Burk's Falls, Ontario
Looking to embrace the Almaguin lifestyle? Introducing The Nest- 411A , Peggs Mountain Road, Burks Falls. This picturesque property is nestled on over 65 acres, with trails outdoor enthusiast will appreciate. As your drive in, an expansive 77'x 25' detached garage will catch your attention. A versatile space suitable for a workshop, or as the central hub for a home-based business, utilizing the Starlink internet. Complete with an additional 40' storage loft. A charming barn adds a touch of rustic charm and practicality to the property. Featuring raised bed vegetable gardens, equipped with automated watering systems, making it a haven for gardening enthusiasts. With additional storage above the barn, space will never be a concern! Entering this home, you will appreciate the rustic charm. Two bedrooms on the upper level, main floor laundry, an open-concept kitchen and dining area, complemented by a wood-burning fireplace. Creating a cozy atmosphere during the colder months. A newly fully finished basement, including an additional bedroom and a generous entertainment area. The option to create another bedroom provides flexibility in your living arrangements. Enjoy modern amenities, including a recently renovated 3-piece bathroom on the lower level, and a spacious 4-piece bathroom on the main floor. Sliding glass doors on both sides of the house, allowing you to appreciate the property's beauty from every angle. Some recent improvements include: a new drilled well and a water purification system and furnace with central air. With the ability to control from your mobile device. The exterior has been freshly painted, and a fully finished basement is among the various upgrades on this property. If you're in pursuit of a charming home, or hobby farm on over 65 acres, complete with abundant storage, with beautiful trails & the convenience of being just five minutes from the village of Burk's Falls, welcome home! (id:51398)
1305 Bellwood Acres Road
Lake Of Bays, Ontario
Here is an extraordinary opportunity to immerse yourself in the ultimate Muskoka lake life experience! A stunning, year-round custom home/cottage (New 2017) & the sweetest guest bunkie, sprawled across 138’ of coveted South-West facing shoreline on the desirable Paint Lake! Here you have direct water access into Lake of Bays & only 8 min to picturesque Dorset! Get ready to check all the boxes! Year round access & home, 1+/- Ac of desirable privacy, gradual slope to the waterfront (very family friendly), & all the comforts! High speed internet, automatic generator, forced air-propane furnace, drilled well, 2 car garage, & more! Boasting a sun drenched dock & shoreline, rippled sandy shallow entry, & deep water off the dock - the waterfront experience here is unparalleled! The home itself radiates a welcoming warmth, w/ a semi open concept layout & fully finished walkout level. The generous deck offers up gorgeous water views & a natural gathering spot for family & friends. The heart of this residence is the custom kitchen (Cutters Edge), dining & living room w/ vaulted ceilings & walls of windows that frame the ever-changing lake vistas! 4 well-appointed bedrooms & 2 baths, ensure ultimate comfort & space. The lower level (9’ ceilings) provides a haven for movie nights, game days, a gym space, & so much more w/ stunning lake views. Outside beckons lazy sun filled afternoons & endless adventures! Be forewarned guests may never want to leave when offered the bunkie during their stay! The dockside storage has hydro - perfect for toys & bevy fridge. The SRA is owned meaning you own right to the water’s edge! As twilight fades to dusk, gather around the fire under the mesmerizing canvas as the skies fade from sunset to a starlit canopy! No expense has been spared in extras - be sure to request the full list of features, upgrades & furnishings included! Request your private showing & say hello to summer 2024! (id:51398)
30 Louisa Street
Parry Sound, Ontario
Nestled in a serene in-town setting, this immaculate family home is situated on a large 66' x 198' lot, backing onto a wooded area. Step inside from the attached carport to discover a thoughtfully designed layout, featuring a cozy sitting room on the main floor, perfect for quiet moments of relaxation. The inviting living room boasts a gas fireplace, creating a warm ambiance for gatherings with loved ones. Adjacent, the dining room provides easy access to the deck, where you can enjoy the tranquil outdoor oasis of the private backyard. The modern kitchen is a chef's delight & features a breakfast nook, while a convenient two-piece bathroom completes the main level. Upstairs, find two spacious bedrooms, a charming smaller bedroom, and a full 4-piece bathroom. Downstairs, the finished lower level offers additional living space with a rec room, den, and laundry/storage area. Ideally located close to downtown amenities yet offering a serene, country feel, this residence is the epitome of comfort and charm. (id:51398)
Browse all Properties
When was the last time someone genuinely listened to you? At Cocks International Realty, this is the cornerstone of our business philosophy.
Andrew John Cocks, a 3rd generation broker, has always had a passion for real estate. After purchasing his first home, he quickly turned it into a profession and obtained his real estate license. His expertise includes creative financing, real estate flipping, new construction, and other related topics.
In 2011, when he moved to Muskoka, he spent five years familiarizing himself with the local real estate market while working for his family’s business Bowes & Cocks Limited Brokerage before founding Cocks International Realty Inc., Brokerage. Today, Andrew is actively involved in the real estate industry and holds the position of Broker of Record.
If you are a fan of Muskoka, you may have already heard of Andrew John Cocks and Cocks International Realty.
Questions? Get in Touch…

