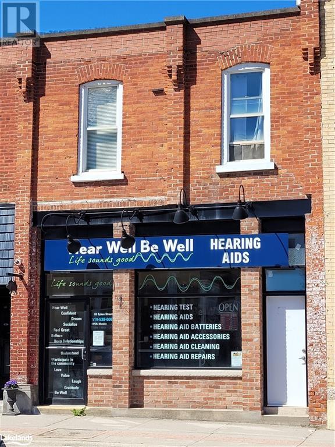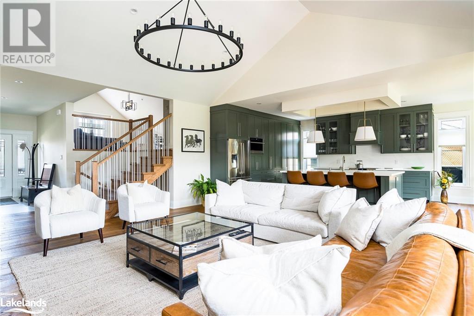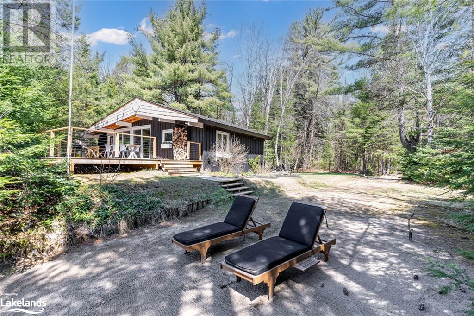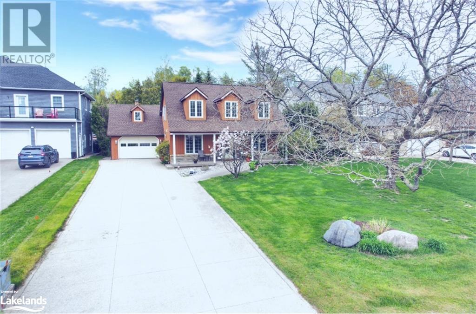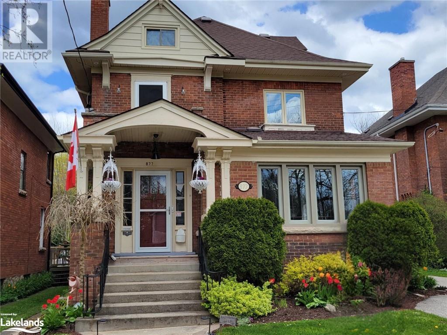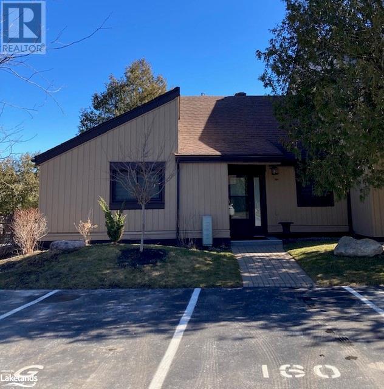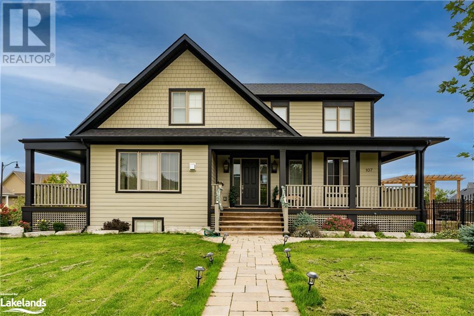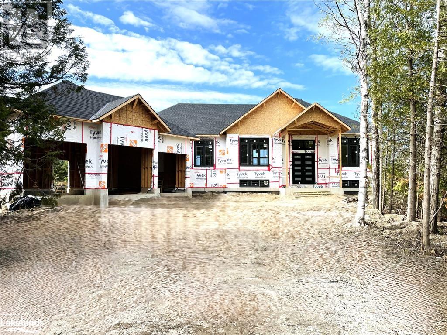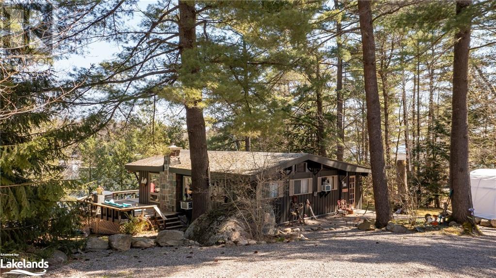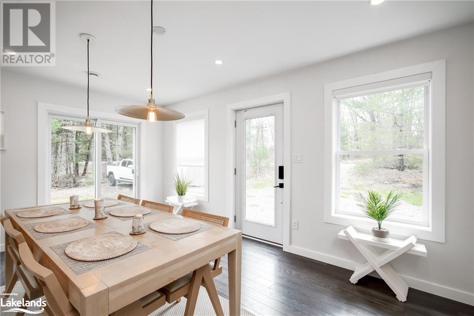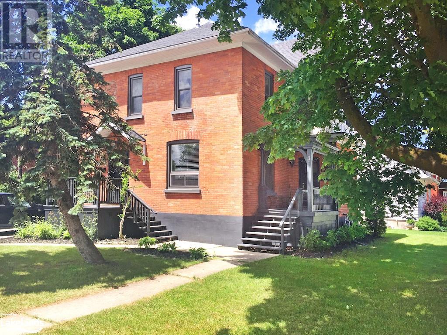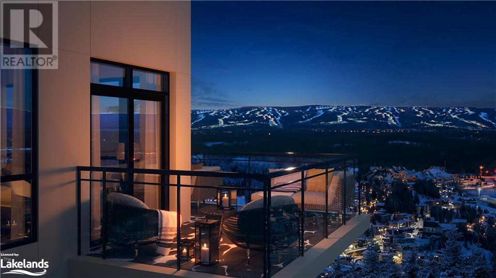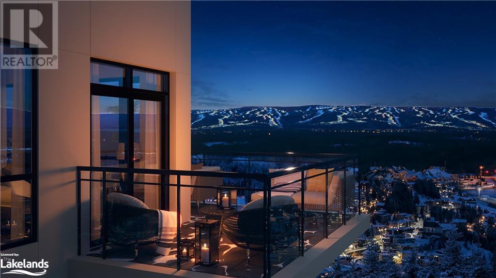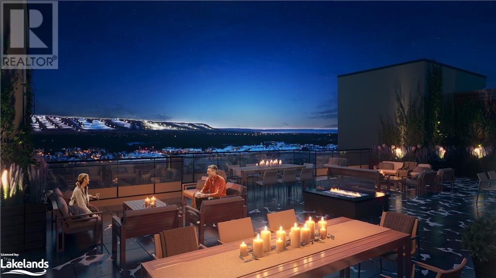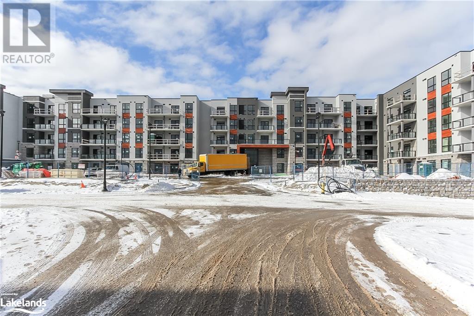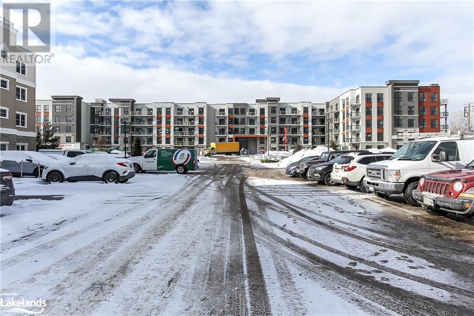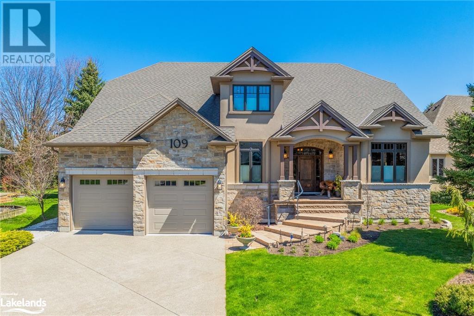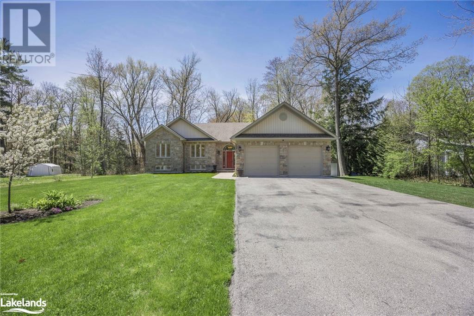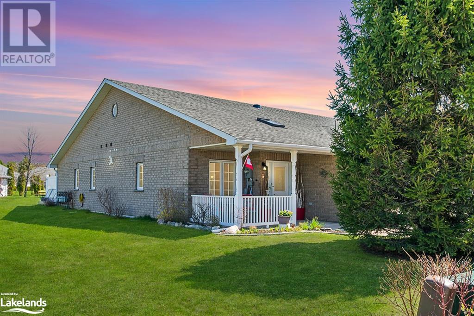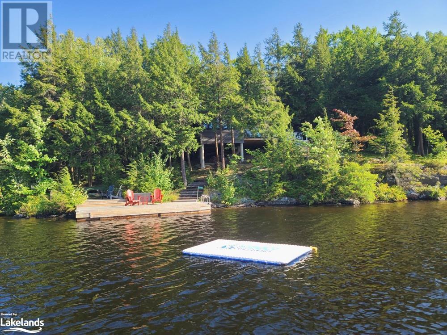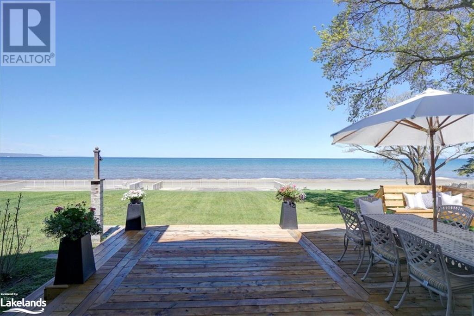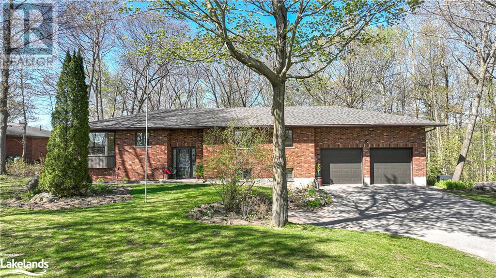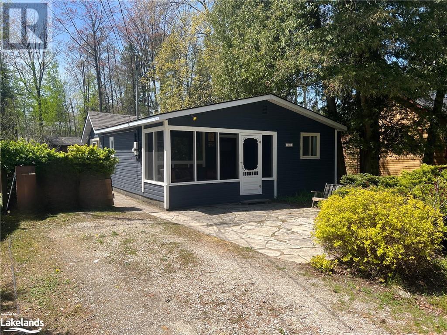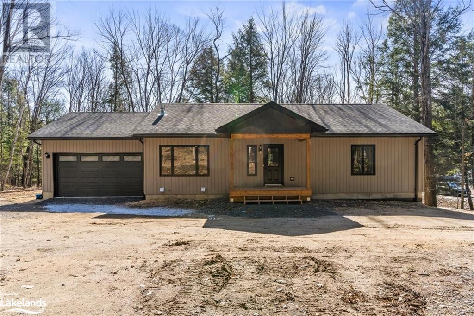Welcome to Cocks International Realty – Your Trusted Muskoka Real Estate Brokerage
Cocks International Realty is a premier boutique real estate brokerage in Muskoka, offering a wide range of properties for sale and rent. With our extensive experience and deep understanding of the local market, we are committed to helping you find your perfect home or investment opportunity.
Our team consists of residents of Muskoka and the Almaguin Highlands and has a passion for the community we call home. We pride ourselves on providing personalized service and going above and beyond to meet our clients’ needs. Whether you’re looking for a luxury waterfront property, a cozy cottage, or a commercial space, we have the expertise to guide you through the entire process.
Muskoka is known for its stunning natural beauty, pristine lakes, and vibrant communities. As a hyper-local brokerage, we have a deep understanding of the unique characteristics of each neighborhood and can help you find the perfect location that suits your lifestyle and preferences.
At Cocks International Realty, we prioritize the quality of service and strive to exceed your expectations. Our team is committed to providing transparent and honest communication, ensuring that you are well-informed throughout the buying or selling process. We are here to support you every step of the way.
Whether you’re a first-time homebuyer, an experienced investor, or looking to sell your property, Cocks International Realty is here to assist you.
Contact Cocks International Realty today to speak with one of our knowledgeable agents and begin your journey toward finding your perfect Muskoka property.
Property Listings
80 Sykes Street N
Meaford, Ontario
Meaford commercial building investment opportunity. Renovated main floor offices with rear storage and parking (1800 sq.ft) and a renovated 2nd floor 3 bedroom apartment 91200 sq.ft) with a west facing rear deck. (id:51398)
94 Stanley Street
Collingwood, Ontario
This stylish home was designed and lived in by the builder and is absolutely loaded with upgrades. More than 5,000 square feet of quality construction. Every view is a delight from the entrance way with its large covered porch with gorgeous timber work to the dream kitchen and the great room with a cathedral ceiling. The luxury is everywhere and the finishes are beautifully curated. Solid wood craftsman-style doors, oak floors, massive island in a kitchen that leaves no stone unturned in being gorgeous and functional. The living area in front of the stone fireplace is large enough for multiple configurations of furnishings to lend the house to gathering and entertaining but cosy enough for two. The huge back deck is also covered with more great timber work and allows for entry from both the living area and the primary suite. The primary is one of three bedrooms on the main floor. Upstairs is a great loft space for a family room or office that has a vaulted ceiling. All the bathrooms have heated floors and are lovely with bright white oversized porcelain tile floors and shower surrounds. The lower level is fully finished with a private guest room and full bathroom as well as a roughed-in bar in the rec room space and heated floors throughout. The home is in a neighbourhood of unique custom designer homes on oversized lots just 5 minutes to the shops in downtown Collingwood, 15 minutes to Blue Mountain Resort and super easy access in and out of town. Other highlights include a generator, a fully finished and insulated garage, hot and cold running water in both the garage and back deck perfect for dog washing and loads of storage space on every level. (id:51398)
1067 Forrester Trail
Bracebridge, Ontario
Welcome to 1067 Forrester Trail on picturesque Muskoka River. This fully renovated year round cottage features 3 bedrooms, 2 bathrooms with herringbone flooring and is the perfect property for year round living or city escapes for your family and friends while only being 1.5 hours from Toronto. Beautifully renovated in 2021 to a country-chic style, the property features a custom galley style kitchen, open concept living/dining areas, outdoor dining area, and shallow water access off a rare private sandy beach perfect for small children. Recent upgrades include new side decking & railing, electric cedar hot tub, all new windows throughout, high efficiency wood burning fireplace WETT certified, all new plumbing, new dishwasher & range hood, LG washer/dryer, Google Nest thermostat & new lighting throughout. This truly is turn-key living at its finest! While only a six-minute drive from all the conveniences and amenities of downtown Bracebridge, you will feel a sense of escape and remoteness the moment you enter the property. A short path surrounded by tall and fragrant trees will lead you to your escape. The possibilities are endless at 1067 Forrester Trail and the journey is yours to create. (id:51398)
222 Island Street
Southampton, Ontario
Nestled within the sparkling shoreline town of Southampton, just a short stroll away from the pristine shores of Lake Huron, this residence lends to the essence of lakeside community living. Crafted with meticulous attention to detail by its original owner, this custom-built home stands as a testament to enduring quality and timeless memories. Yes, a one owner home! Set amidst the whispering trees, this enchanting 1 1/2 story retreat beckons with its tranquil ambiance and understated charm. Step inside to discover a sanctuary of comfort, where every corner whispers tales of serenity and seclusion. With its well-appointed floor plan, this residence boasts four bedrooms and two bathrooms, offering ample space for both relaxation and rejuvenation. Convenience and a well thought out plan with main floor laundry facilities, ensuring effortless living at every turn. An inviting eat-in kitchen serves as the heart of the home, where culinary delights unfold amidst a backdrop of sunlit interiors and panoramic views of nature's splendor. Retreat to the main floor primary bedroom, complete with an ensuite bath, offering a private oasis of tranquility. Outside, a raised aggregate driveway and patio beckon for alfresco gatherings under the azure skies, while a covered porch provides respite from the sun-dappled afternoons. A sprawling shop awaits, boasting over 300 sq ft of versatile space, perfect for cultivating creativity or indulging in entrepreneurial endeavors. Additionally, a charming shed offers an additional 200 sq ft of storage, ensuring ample room for all of life's treasures. Embrace the allure of lakeside living in this exceptional retreat, where every moment is infused with a sense of tranquility and timelessness. Welcome home to a place where dreams take flight and memories are etched in the sands of time. (id:51398)
877 5th Avenue E
Owen Sound, Ontario
ABSOLUTELY GORGEOUS & RARE Red Brick Century Home built in 1912, nestled on a tranquil street. You will be impressed when you experience the loving & meticulous preservation of its elegant beauty and delighted with the renovated chefs kitchen and renovated bathrooms. 2,500 finished sq. ft. with 5 bedrooms and 3 bathrooms providing comfortable space for everyone. Generous windows stream southern light throughout the open concept main floor all day, making the space feel bright and uplifting. Stunningly preserved stained glass, original historic doorways and base trims add to the charm of this stately gem. Enjoy even more light and sunsets from the south west facing sunroom and the upper balcony. The bright updated kitchen is impressive with; custom Mennonite cabinetry w/ soft close, Corian countertops, high-end appliances, under-cabinet lighting, gas stove, pot drawers and lots of storage. Relax in your private oasis; a 3rd floor primary loft suite, with a walk-in closet and a 3pc bathroom. 2nd floor features 4 bedrooms, with one bedroom having its own private balcony and a 4pc renovated bathroom with a deep soaker tub, granite counters and heated floors. Lower level is unfinished, dry and warm and offers a perfect space for a workshop and ample storage area complete with a preserves room. Entertain family & friends in your fully fenced, private backyard garden courtyard with 2 tier decking and beautiful low maintenance perennial gardens & landscaping. Convenient detached garage. Steps to the mature and lovely Ryerson Park, a truly Desirable Neighbourhood in Owen Sound where you are surrounded by the scenic beauty of the Bruce Peninsula and the Niagara Escarpment. (id:51398)
160 Escarpment Crescent Unit# 160
Collingwood, Ontario
Lovely, popular and sought after one level bungalow end unit! Walk out to patio and private backyard area. Cathedral ceilings in open concept living room/kitchen. 2 bedrooms, 2 baths, including a newer 3pc ensuite, upgraded kitchen, Quartz countertops, pot drawers, stainless steel kitchen appliances. Newer light fixtures, stackable, washer/dryer, attractive gas fireplace (2017). Hot water tank is a rental at $51.16 every 3 months. A perfect central location within Collingwood, close to beaches, downtown, grocery shopping, ski hills, walking distance to golf course and trails! A great place to live in a thriving community! (id:51398)
107 Snow Apple Crescent
The Blue Mountains, Ontario
ANNUAL RENTAL - AVAILABLE AUGUST 1ST, 2024 - BEAUTIFUL WINDFALL SINGLE FAMILY HOME ON SNOW APPLE CRESCENT - Enjoy this fabulous fully furnished home on Snow Apple Crescent in the Windfall development, located a two-minute drive to the Orchard Chairlift at the base of Blue Mountain Resort. If you're a private ski club member, Windfall is centrally located amid all the private ski clubs. This cozy and comfortable three bedroom / three bathroom home is fully furnished and waiting for a family to enjoy all it features. Tenants will have access to Windfall's Shed consisting of hot and cold pools, sauna and workout room and meeting space. Owner may consider pets. Utilities, snow removal, lawn maintenance and hot-tub maintenance are in addition to the lease price. (id:51398)
47 Wasaga Sands Drive
Wasaga Beach, Ontario
A Rare Opportunity Awaits!! situated in the much-desired area of Wasaga Sands. Your Imagination Awaits, finish this home using your imagination; the possibilities are endless, take advantage of The fabulous location and lot size backing on the golf course with a pond. Close to 5000 sq ft of total living space, large windows bring in natural light throughout the house. The Master bedroom and the 4th bedroom/den have Tray Ceilings. The main floor ceiling is 10' and the lower level is 9' high. Perfect house for extended families or possible Income as the lower level has a separate entrance and look-out windows. 3-car garage, 6 cars can be parked on the driveway. Short distances to shopping-restaurants and beaches! Completion Status: Concrete basement, Framing, Roof, Windows & Doors, Deck Porch, Plumbing rough-ins for the Main floor and the Basement, sump pump, Gravel driveway, 2 Bathtubs, and Shower Fixtures for the master bedroom and the washroom on the main floor and the basement. The entrance has been cleared of trees. All Permits have been obtained. Inspections have been passed for Lot Grading Plan, Foundation & footings, Framing, Plumbing/Rough-Ins, Septic plan, and design. Selling 'As Is' (id:51398)
1025 Pratt Road
Muskoka Lakes, Ontario
Sought after location on Lake Joseph. Woodroffe Bay with good year round access. Close proximity to Mactier and Parry Sound. The property features a main cottage with 2 bedrooms and could be converted back to 3 bedrooms. The cottage has been used for 4 seasons in the past. The second cottage is fully winterized and has 2 bedrooms, bathroom, kitchenette and living area. Both buildings has full back up generator system. The shoreline has a one slip dock with deep water and good privacy. Multiple parking for all family and guests. (id:51398)
1343 Walkers Point Road
Gravenhurst, Ontario
Light, bright and renovated 2 bed, 2 bath bungalow on sought after Walkers Point. Situated on a municipal road with plowing, busing and waste collection this property is move in ready! With multiple walkout to decks, the large level yard with fire pit and plenty of area to run for kids and pets alike has endless possibilities. Want a garage? This 2.2 acre lots accommodates a large one no problem. Need a bigger house? Bylaw also allows for expansion of the footprint. A fantastic rural community located between Gravenhurst and Bala, Walkers Point is home to approx. 650 properties, has its own community centre, library, kids playground, sports court for tennis, pickleball and basketball, even a fire station. It strikes the perfect blend of private country living with people around should you choose to interact. With the shores of Lake Muskoka spanning all three sides, and many a road and trail to explore on the point, and at neighbouring Hardy lake, there is no shortage of exploration in any season. Canoes, kayaks and paddleboards can be splashed a few doors down the road at the public access point. For motor boats use the public launch on Smith or keep a boat at Walkers Point Marina and use their valet service. This property also has proven rental income. Young, old, short term or long, there are endless possibilities. Book your showing today. (id:51398)
66 Nelson Street W
Meaford, Ontario
Beautiful Century Home in Meaford is now available for Annual rent. It offers 2 bedroom + 1 bath, plus a bonus laundry room and sunroom. Walking distance to water and downtown. In unit laundry with central A/C. Shared front yard, private front balcony. Pet friendly. Parking for 2 cars. Outdoor shed/garage space for storage. Tenant(s) to do mowe lawn and shovel walkways, landlord does snow removal and yard work. Landlord pays water, tenant pays hydro and gas (approx $80-90 ea/month). Available immediately. (id:51398)
8-10 Harbour Street W Unit# 107
Collingwood, Ontario
Welcome to Royal Windsor Condominiums in Beautiful Collingwood with a projected occupancy of Summer 2024. This Suite - The DYNASTY - is a a great floor plan for the active retiree as the suite features two bedrooms, two bathrooms and a corner balcony offering views towards the south and east for sunny mornings on the balcony. One underground parking space is included with the purchase of this modern, open concept condo with luxuriously appointed features and finishes throughout. Set in the highly desired community of Balmoral Village, Royal Windsor is an innovative vision founded on principles that celebrate life, nature, and holistic living. Every part of this vibrant adult lifestyle community is designed to keep you healthy and active. Royal Windsor will offer a rooftop patio with views of Blue Mountain and Osler Bluff Ski Club - a perfect place to mingle with neighbours, have a BBQ and enjoy the beautiful views our area has to offer. Additionally, residents of Royal Windsor will have access to the amenities at Balmoral Village including a clubhouse, swimming and therapeutic pools, fitness studio, golf simulator, games room and more. All Open Houses held at 100 Pretty River Parkway South in Collingwood. (id:51398)
8-10 Harbour Street W Unit# 109
Collingwood, Ontario
Welcome to Royal Windsor Condominiums in Beautiful Collingwood with A SUMMER 2024 OCCUPANCY. This Suite - The KNIGHT - is a one of the most ideal floor plans - a great size for the active retiree as the suite features two bedrooms, two bathrooms and a wrap around balcony offering views towards the south and west for sunny afternoons on the balcony. One tandem underground parking space (long enough for two cars) is included with the purchase of this modern, open concept condo with luxuriously appointed features and finishes throughout. Set in the highly desired community of Balmoral Village, Royal Windsor is an innovative vision founded on principles that celebrate life, nature, and holistic living. Every part of this vibrant adult lifestyle community is designed to keep you healthy and active. Royal Windsor will offer a rooftop patio with views of Blue Mountain and Osler Bluff Ski Club - a perfect place to mingle with neighbours, have a BBQ and enjoy the beautiful views our area has to offer. Additionally, residents of Royal Windsor will have access to the amenities at Balmoral Village including a clubhouse, swimming and therapeutic pools, fitness studio, golf simulator, games room and more. All Open Houses held at 100 Pretty River Parkway South in Collingwood. (id:51398)
8-10 Harbour Street W Unit# 417
Collingwood, Ontario
Welcome to Royal Windsor Condominiums in Beautiful Collingwood - with a Summer 2024 occupancy. This Suite - The MONARCH - is a great size for the active retiree as the suite features two bedrooms, two bathrooms and a balcony offering views towards the west for sunny afternoons on the balcony. One assigned underground parking space included with the purchase of this modern, open concept condo with luxuriously appointed features and finishes throughout. Set in the highly desired Balmoral Village, Royal Windsor is an innovative vision founded on principles that celebrate life, nature, and holistic living. Every part of this vibrant adult lifestyle community is designed to keep you healthy and active. Royal Windsor will offer a rooftop patio with views of Blue Mountain and Osler Bluff Ski Club - a perfect place to mingle with neighbours, have a BBQ and enjoy the beautiful views our area has to offer. Additionally, residents of Royal Windsor will have access to the amenities at Balmoral Village including a clubhouse, swimming and therapeutic pools, fitness studio, golf simulator, games room and more. All open houses held at 100 Pretty River Parkway South in Collingwood. (id:51398)
8-10 Harbour Street W Unit# 210
Collingwood, Ontario
Welcome to Royal Windsor Condominiums in Beautiful Collingwood - with a Summer 2024 occupancy. This Suite - The NOBLE - is a great size for the active retiree as the suite features two bedrooms, two bathrooms, a den and a balcony offering views towards the west for sunny afternoons on the balcony. One assigned underground parking space included with the purchase of this modern, open concept condo with luxuriously appointed features and finishes throughout. Set in the highly desired Balmoral Village, Royal Windsor is an innovative vision founded on principles that celebrate life, nature, and holistic living. Every part of this vibrant adult lifestyle community is designed to keep you healthy and active. Royal Windsor will offer a rooftop patio with views of Blue Mountain and Osler Bluff Ski Club - a perfect place to mingle with neighbours, have a BBQ and enjoy the beautiful views our area has to offer. Additionally, residents of Royal Windsor will have access to the amenities at Balmoral Village including a clubhouse, swimming and therapeutic pools, fitness studio, golf simulator, games room and more. All open houses held at 100 Pretty River Parkway South in Collingwood. (id:51398)
8-10 Harbour Street W Unit# 113
Collingwood, Ontario
Welcome to Royal Windsor Condominiums in Beautiful Collingwood - with projected occupancy of Summer 2023. This Suite - The MONARCH - is a great size for the active retiree as the suite features two bedrooms, two bathrooms, a den and a balcony offering views towards the west for sunny afternoons on the balcony. One assigned underground parking space included with the purchase of this modern, open concept condo with luxuriously appointed features and finishes throughout. Set in the highly desired Balmoral Village, Royal Windsor is an innovative vision founded on principles that celebrate life, nature, and holistic living. Every part of this vibrant adult lifestyle community is designed to keep you healthy and active. Royal Windsor will offer a rooftop patio with views of Blue Mountain and Osler Bluff Ski Club - a perfect place to mingle with neighbours, have a BBQ and enjoy the beautiful views our area has to offer. Additionally, residents of Royal Windsor will have access to the amenities at Balmoral Village including a clubhouse, swimming and therapeutic pools, fitness studio, golf simulator, games room and more. All open houses held at 100 Pretty River Parkway South in Collingwood. (id:51398)
109 Augusta Crescent
The Blue Mountains, Ontario
Welcome to Monterra Estates, a pinnacle of luxury living in the Blue Mountains Resort area. This custom-built haven, nestled on a spacious 75-foot lot surrounded by mature trees, exudes sophistication and offers 4 br and 4 ba. The great room serves as the focal point, boasting a Napoleon gas fireplace with a striking floor-to-ceiling stone surround, complemented by oversized windows providing captivating views of the backyard retreat. A soaring vaulted ceiling, adorned with timber beam accents, adds a touch of majesty to the space, creating an ambiance of warmth and elegance.The chef's kitchen features exquisite custom millwork, gleaming granite surfaces, and large island with seating for six. Stainless steel appliances, including a gas range, cater to the most discerning culinary preferences. Adjacent to the kitchen, the dining area offers ample seating for family and guests, enhanced by a stunning built-in buffet.The primary bedroom retreat on the main floor boasting a spa-like ensuite bathroom and access to a sprawling 1158 square ft deck with covered lounge area, overlooking the secluded backyard oasis. Secondary bedroom on the main floor with an ensuite bathroom, ensures convenience and comfort for guests or family members. Upstairs, a spacious loft area provides additional living space, accompanied by two generously sized bedrooms and well-appointed full bathroom. Outside, the meticulously landscaped grounds are adorned with granite accents and slabs, leading to an aggregate stone driveway that sets the tone for what lies within. With 3577 square feet of gross living area above ground and a full 2584 square foot unfinished basement awaiting customization, the possibilities for expansion and personalization are endless. Just moments away from Blue Mountain Ski Resort and Village, The Bruce Trail, Collingwood, and Georgian Bay, this property offers more than just a residence; it presents a lifestyle of unparalleled style and leisure. (id:51398)
70 Moreau Parkway
Tiny Twp, Ontario
Welcome to your own piece of paradise in the heart of Tiny Township! This modern raised bungalow offers an exceptional blend of comfort, style, and functionality. Nestled on a generous 100x140 lot, this home provides luxury, convenience, and natural beauty all in one. As you enter, the open-concept main floor greets you with vaulted ceilings that amplify the sense of space and light. The kitchen is a chef's delight with quality cabinetry, quartz countertops, and integrates seamlessly with the living and dining areas—perfect for hosting gatherings or enjoying quiet family meals. The walkout leads to a back deck, ideal for relaxing amidst the serene landscape. The home features three bedrooms on the main level, including a primary suite with a walk-in closet and a full ensuite bathroom, offering a private sanctuary for relaxation. The large foyer provides easy access to laundry facilities and inside entry to an oversized 24ft x 24ft garage. Descending to the lower level, find a cozy family room with a gas fireplace and enough space for a gym, a third bathroom featuring a Bain ultra hydrotherapy bath, and a bar area, perfect for entertaining. A spacious workshop also adds a practical touch for hobbies and DIY projects or could easily be converted into a 4th bedroom. Noteworthy upgrades include a cedar sunroom with hot tub wiring, a backup generator, a seven-zone sprinkler system and custom bookcases. The property also boasts hand-scraped hardwood flooring on the main level, a water softener system, and professional landscaping with an interlocking stone firepit area, two garden sheds and a wood shed. Located just steps from picturesque Lafontaine Beach, this home offers the ultimate lifestyle, combining the tranquility of rural living with the convenience of nearby amenities. Whether you're looking for a year-round residence or a seasonal retreat, this beautiful home is designed to exceed your expectations and enhance your way of life. (id:51398)
134 Meadow Lane
Wasaga Beach, Ontario
OPEN HOUSE SUNDAY MAY 5TH, NOON TO 2PM. Are you looking for a meticulously maintained home in an Adult Lifestyle Living community? You may be downsizing but do you still want something that is modern and very stylish. Would an open concept 2 bedroom Bungalow that’s only a short stroll to stores, restaurants and of course the Beach suit your needs? It’s obvious as soon as you walk through the front door how much care and expense the owners have put in to their home but it is now time to move to a different area. The benefits are there for any buyer especially one who appreciates a more contemporary feel. The skylight in the entry way immediately emphasizes how bright and light this end unit with extra windows is. A vaulted ceiling enhances this ambience in the modern open plan living, dining, kitchen area. Equally obvious is the upgraded nature of the home exemplified by upgraded kitchen with quartz counter tops, under-mount sink, tile backsplash, newer stainless steel appliances plus a Solatube skylight installed in kitchen for even more natural light. Not too mention the Custom California blinds, hardwood floors, high baseboard, custom trim and crown molding throughout. This isn’t downsizing though. 1,200 sq ft of living space on one floor, an attached garage with inside entry, 2 bedrooms, 2 full bathrooms ; the main bathroom was completely renovated with a tile/ glass shower. Lifestyle is equally important and Wasaga Meadows is one of the most sort after over 55 adult communities in the area.Surrounded by homes of the same quality it is a place to relax or be as busy as you want. The added bonus is a location only a short stroll from the Stonebridge Town Centre, stores, restaurants and of course the beach. Monthly fees for the new owner include Land Lease fee + exterior maintenance fee $782.17 per month; Taxes for the LOT- $46.62 (ESTIMATED); Taxes for the STRUCTURE - $125.19 (ESTIMATED.) Total $953.98. (id:51398)
340 Healey Lake
Archipelago South, Ontario
HEALEY LAKE – WATER ACCESS ONLY - Incredible Privacy with 575 feet of Point frontage looking across at Natural Beauty of untouched Crown Lands. This 4- Seasons Cottage was built in 2016 and is Turnkey – Just Bring Your Groceries and Toothbrush! This Cottage is ready for year-round activity and offers the perfect blend of comfort and entertainment convenience. ***The Details***2 Bedrooms 1 Bath with The Large SunRoom overlooks The Lake as well as provides a walkout onto a large Sheltered deck area Where you can watch The Sunsets. The Open concept Great Room/Dining Area and Kitchen enjoy the warmth of the Open-Hearth Wood Burning Fireplace. The Property grounds are also setup for Entertaining with multiple Waterside Decking and Built-in Patio areas. From here The Walking Trails take you past your Horseshoe Pits up though the forested part of the lot onto an expansive central island trail system. Now you can explore for hours while making you way around the island visiting Neighbours. The Outbuildings consist of a waterside dry Boathouse, A storage Building with Workshop. ***More Info***Healey Lake offers Great Fishing, Water Skiing, Boating Adventures and is located 6 kilometers northwest of Mactier, ON, offering easy access to amenities. Parry Sound is just North of Healey Lake providing additional recreational and cultural attractions. Amazing Golf courses, Snowmobile Trails and Ski Hills are almost in your backyard. Don't miss your chance to own this waterfront haven, where relaxation and adventure await. (id:51398)
136 Shore Lane
Wasaga Beach, Ontario
Here's your once in a lifetime opportunity to own this beachfront oasis with direct access to 14 km of soft sands in renowned Wasaga Beach. Enjoy the sparkling waters right from your own private terrace. Designed for practicality and ease of living. This exceptional all-brick home is loaded with features like an expansive great room, with a grand fireplace, vaulted ceiling, a dinning area that easily accommodates an oversized table, double sliding doors that seamlessly flow out to a massive deck equipped with a gas line for a barbecue or fire table, making it an ideal spot for summer gatherings and sunset dinners. 5 + 1 bedrooms, 2 bedrooms have walk-outs to a large 2nd floor deck, and 2 have walk in closets. There is a bathroom on every level, storage closets everywhere, as well as a main floor laundry. The lower level has a cozy sauna and rec room with fireplace, providing additional space to unwind and entertain. There is an oversized, gas heated, 2-car garage with inside entry to a mud room. A mix of manual and power roller shutters ensures a high level of security, also reducing energy costs. Enjoy endless opportunities for outdoor adventures all year round! Just a stroll down the beach you can explore a variety of restaurants, shops, and summertime entertainment. Enjoy golf, hiking trails, boating, fishing, and exploring nearby parks. Winter offers miles of skiing and snowmobiling trails that start 5 minutes away, private ski clubs in the Town of Blue Mountains, 25 minutes away, along with all the activities and excitement in Blue Mountain Village. Positioned on coveted Shore Lane, this exceptional beachfront property represents a rare opportunity to own a slice of paradise in one of the areas most sought-after locations. (id:51398)
3297 Point Bush Court
Severn, Ontario
Welcome to Bush Court, an extraordinary residence nestled in the heart of Port Severn, offering a tranquil escape on just under an acre of land abutting Crown Land for unrivaled privacy. This distinguished property boasts 3 generously proportioned bedrooms and 2 bathrooms, including an expansive oversized two-car garage. Step out onto the deck to behold the lush backyard adorned with authentic Muskoka granite outcroppings and a cozy firepit, creating the perfect ambiance for outdoor gatherings and starlit evenings. With two distinct living areas, this home effortlessly caters to the dynamic needs of a modern family, providing ample space for both togetherness and solitude. Residents enjoy easy access to a wealth of attractions, including esteemed restaurants, spas, the LCBO, groceries, and public lake access with a boat ramp to the serene waters of Gloucester Pool, Little Lake, Georgian Bay, and the Trent Severn Waterway. Whether indulging in water sports, fishing excursions, golfing adventures, snowmobiling, or simply basking in the beauty of nature, this location caters to diverse leisure pursuits. Experience the best of waterfront living with captivating water views on both sides of the home, completing this exceptional offering. (id:51398)
48 57th Street N
Wasaga Beach, Ontario
Dreaming of a Wasaga Beach Summer Cottage getaway for the month of August? This lovely summer cottage is only 4 cottages away from the longest freshwater, sandy beach in the world. Located in the peaceful west end of the beach, this 2 bedroom, 1 bathroom cottage enjoys a newly renovated kitchen, huge fenced backyard, side patio for BBQ's, a generous living room and a screened in front porch to enjoy the evening summer breeze playing cards and chilling after your day in the sun at the beach. Watch the sunsets every evening from the beach, only steps away. There is a large storage shed in the fenced backyard for all your recreational toys. This cottage includes all essential utilities (WiFi, heat, hydro & water), sun, sand & memories - you just need to cover your own linens, beach towels & liability insurance! Convenient location; steps to the sandy beach & Georgian Bay's sparkling blue waters. Close to restaurants, shops, grocery stores, LCBO, casino, entertainment & more. Minutes to trails and many golf courses. Non smoking cottage and pets will be considered. Enjoy those quintessential summer vibes in Sandy Wasaga Beach where summer isn't just a season – it's a state of mind! (id:51398)
67 Dome Street
Haliburton, Ontario
Welcome to The Novar, a brand new build in beautiful Haliburton. Set on a picturesque 1.35 acre lot surrounded by mature trees in a new and upcoming executive Haliburton neighbourhood, this custom designed 1342 square foot 2 bedroom and 2 bathroom Guildcrest bungalow features high end finishes throughout and is sure to check off every item on your wish list! The sunny, open concept living space was made for entertaining with engineered hardwood flooring throughout the main level, a built-in propane fireplace in the living room and sliding doors to the private back deck off the dining room. The bright, spacious kitchen offers a timeless but modern design with white cabinetry, quartz countertops, an oversized dark grey island with extra seating and s/s chimney range hood. Completing the main floor are the laundry and mud room with access to the double attached garage, a 4-piece guest bathroom and an incredible primary suite with walk-in closet and a gorgeous bathroom with glass enclosed, tiled shower. The full walkout basement has been insulated and plumbing roughed-in for a third bathroom, and has great potential for an in-law suite. With a superb location just minutes to the village of Haliburton, you get the privacy and picturesque setting you want with the convenience of in town living. This home is the ultimate low maintenance package with high-end finishes throughout, vinyl siding, new septic, new drilled well, propane forced air furnace and both Tarion warranty and Guildcrest homes 10 year factory warranty - you can just move in and enjoy Haliburton living! (id:51398)
Browse all Properties
When was the last time someone genuinely listened to you? At Cocks International Realty, this is the cornerstone of our business philosophy.
Andrew John Cocks, a 3rd generation broker, has always had a passion for real estate. After purchasing his first home, he quickly turned it into a profession and obtained his real estate license. His expertise includes creative financing, real estate flipping, new construction, and other related topics.
In 2011, when he moved to Muskoka, he spent five years familiarizing himself with the local real estate market while working for his family’s business Bowes & Cocks Limited Brokerage before founding Cocks International Realty Inc., Brokerage. Today, Andrew is actively involved in the real estate industry and holds the position of Broker of Record.
If you are a fan of Muskoka, you may have already heard of Andrew John Cocks and Cocks International Realty.
Questions? Get in Touch…

