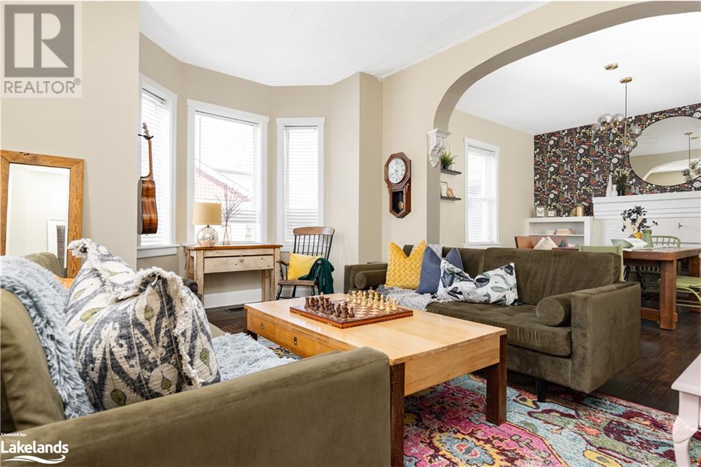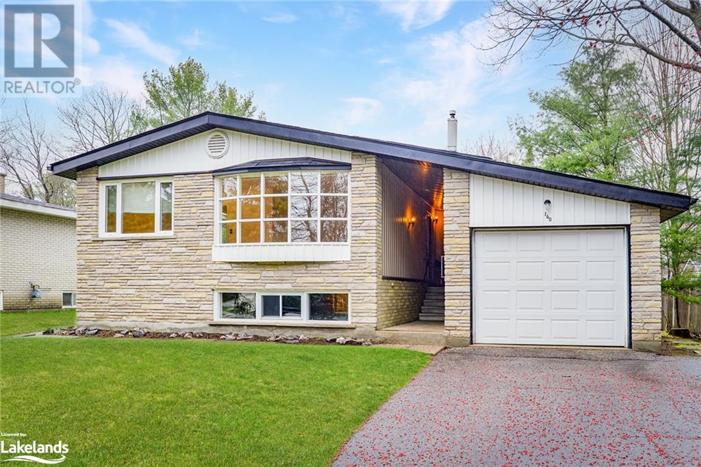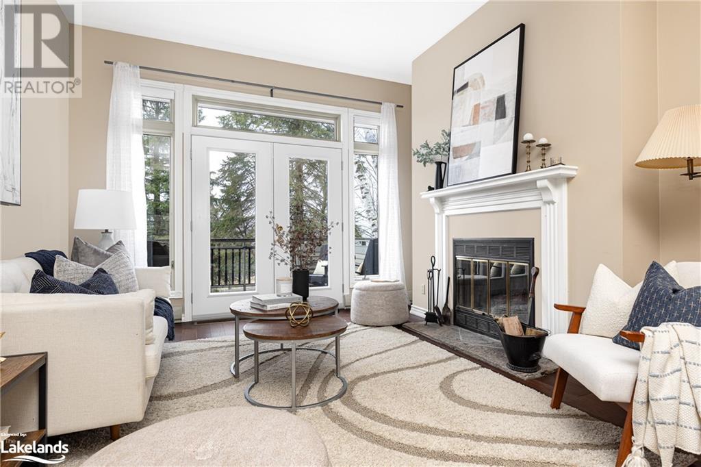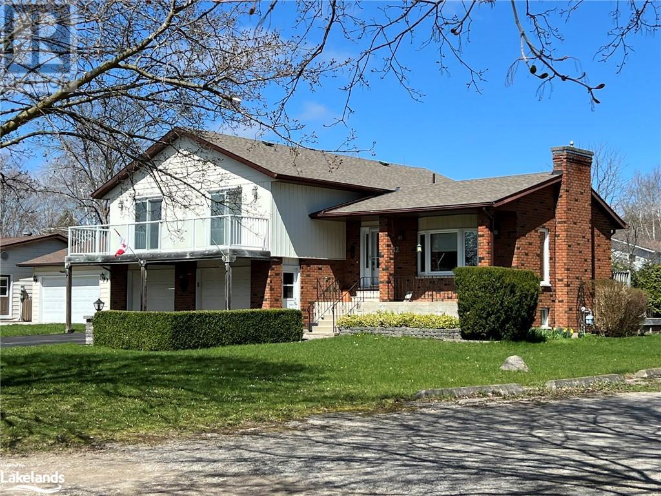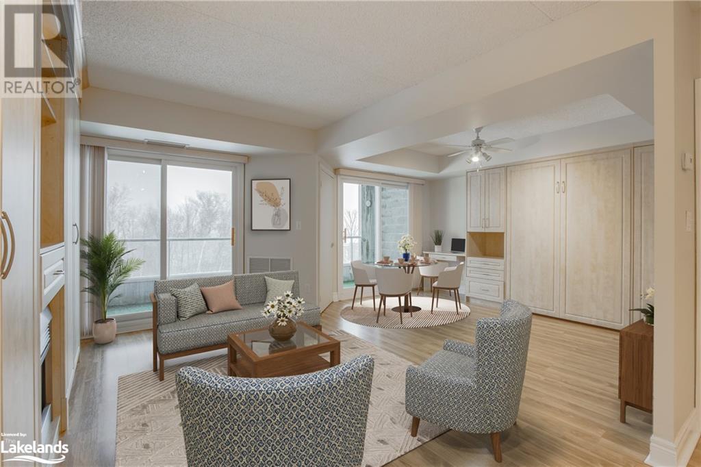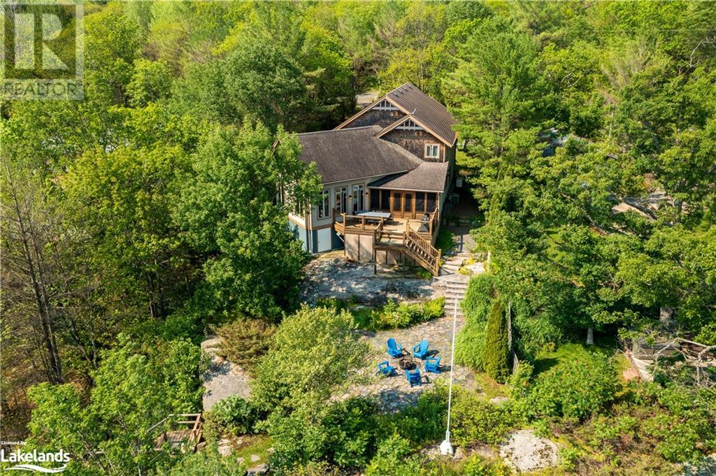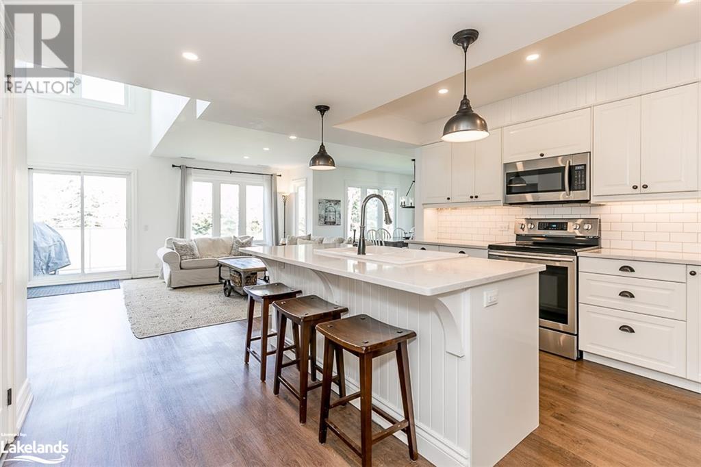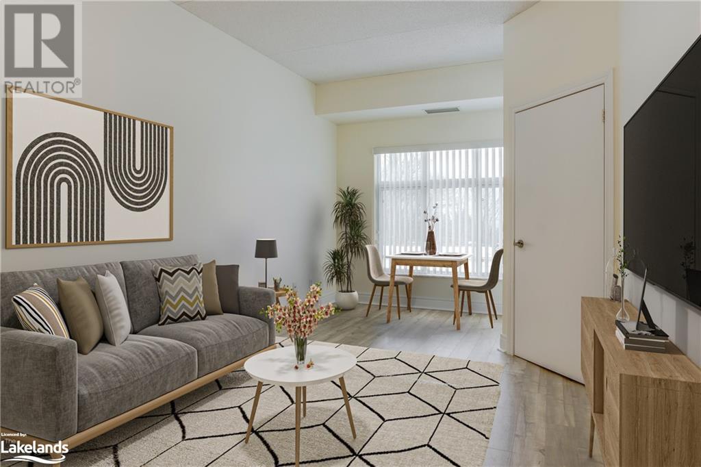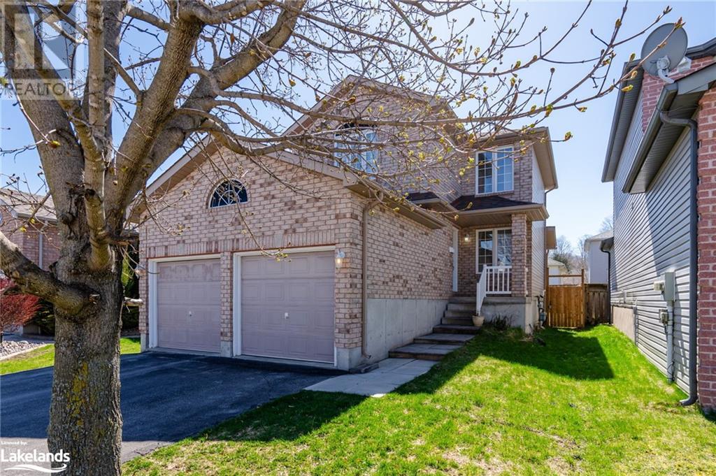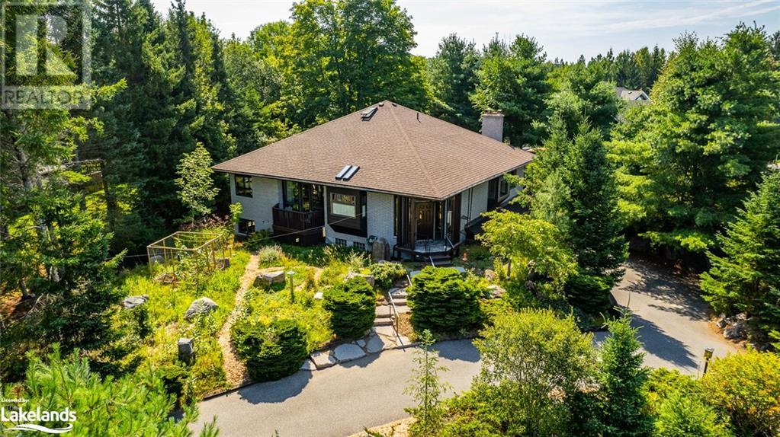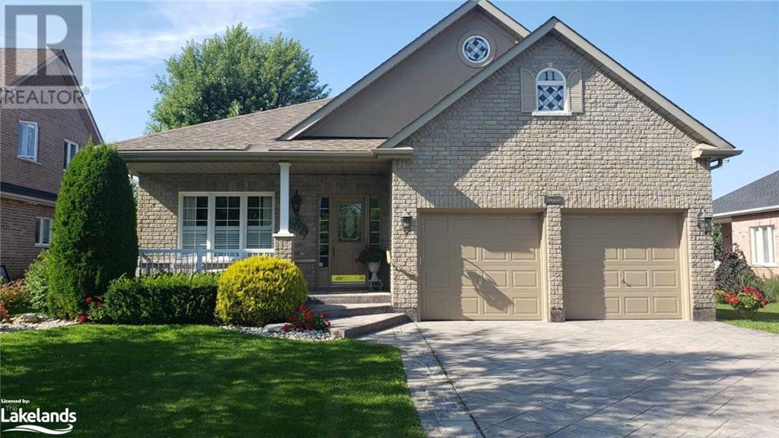Welcome to Cocks International Realty – Your Trusted Muskoka Real Estate Brokerage
Cocks International Realty is a premier boutique real estate brokerage in Muskoka, offering a wide range of properties for sale and rent. With our extensive experience and deep understanding of the local market, we are committed to helping you find your perfect home or investment opportunity.
Our team consists of residents of Muskoka and the Almaguin Highlands and has a passion for the community we call home. We pride ourselves on providing personalized service and going above and beyond to meet our clients’ needs. Whether you’re looking for a luxury waterfront property, a cozy cottage, or a commercial space, we have the expertise to guide you through the entire process.
Muskoka is known for its stunning natural beauty, pristine lakes, and vibrant communities. As a hyper-local brokerage, we have a deep understanding of the unique characteristics of each neighborhood and can help you find the perfect location that suits your lifestyle and preferences.
At Cocks International Realty, we prioritize the quality of service and strive to exceed your expectations. Our team is committed to providing transparent and honest communication, ensuring that you are well-informed throughout the buying or selling process. We are here to support you every step of the way.
Whether you’re a first-time homebuyer, an experienced investor, or looking to sell your property, Cocks International Realty is here to assist you.
Contact Cocks International Realty today to speak with one of our knowledgeable agents and begin your journey toward finding your perfect Muskoka property.
Property Listings
93 Ontario Street
Bracebridge, Ontario
OPEN HOUSE Saturday May 4, 12-2PM Step back in time & own a captivating century home w/ modern comforts, just steps to vibrant Downtown Bracebridge. Imagine strolling to the farmers market, browsing charming shops, or grabbing coffee on a crisp morning – all an easy walk away. Inside, discover a symphony of classic design details & modern functionality. Soaring ceilings, original hardwood flooring, & exposed brick are a testament to timeless architecture & enduring charm. Each space has a sense of grandeur, tall baseboards & trim frame inviting spaces, & oversized picture windows bathe the home in warm, natural light! In the heart of this vibrant home, the kitchen shines as an inviting gathering place around the generously sized island. The perfect backdrop for meals & memories during family occasions or vibrant get-togethers w/ friends. Imagine hosting unforgettable dinner parties in the formal dining room w/ a statement fireplace casting warmth & soft glows. Gather in the living room & enjoy evenings filled w/ relaxation & connection. A spacious 2nd family/tv room offers a dedicated area for kids & teens, ensuring everyone finds their perfect spot to unwind. 4 bedrooms plus a study offers plenty of spaces for rest, work, & play. Beyond the kitchen, is a spacious area for laundry & seasonal accessories, w/ a direct connection to the backyard oasis! The deep urban lot (level + fully fenced) provides a peaceful escape for outdoor dining/lounging, hosting summer BBQs, unwinding in the hot tub, or gathering around the firepit. From a flourishing garden to a playground of dreams for kids & pets, this space is where every moment can be savoured to its fullest. Full mun services, natural gas, AC, & high-speed internet ensures a comfortable & connected lifestyle. The attached garage includes the bonus of additional storage. We invite you to experience the allure of this stunning century home firsthand. Schedule a showing today & step into your future! (id:51398)
160 Kingswood Drive
Gravenhurst, Ontario
Welcome to 160 Kingswood, This inviting 4-bedroom, 2-bathroom back-split home is ideally positioned in Gravenhurst for easy access to the grocery stores, restaurants and the popular Hahne recreational trail mere minutes from your front door. A well maintained property known to one family since constructed, offers convenience and peace of mind in a welcoming neighbourhood area. Upon entry, you'll be welcomed into an inviting living space highlighted by hardwood flooring. The living room welcomes ample natural light streaming through your generous bay windows. The recently steamed carpets add to the comfort of this space that bodes a cozy gas stove for added warmth and appeal on those Muskoka winter evenings. Multiple entrances of this home provide you added accessibility and privacy, while the kitchen offers practical and efficient features, including a pocket door for easy access to your exterior entrance or leading you to your lower level bedroom and living room. The kitchen layout promotes functionality and convenience for your enjoyment of cooking and counter space. You will be thankful for the spacious deck off the rear of the home, perfect for those summer gatherings and entertaining guests by your BBQ. The detached garage offers secure parking in the winter and additional storage for year round living Retire to the upper level for where three bedrooms and one bathroom, each with a comfortably sized room and closet space. Downstairs, discover the basement rec room/bar area with surprising window space that features generous storage space and the utility room with your washer/dryer situated there too. This home provides you the benefit of municipal services combining comfort and convenience with your forced-air heating and approximately 1,700 square feet of living space. Explore the opportunity to own this endearing home with its unique features. (id:51398)
311 Grandview Hilltop Drive Unit# 3
Huntsville, Ontario
Open House! Sat, May 11th, 11am - 1pm. Live the dream year-round or embrace seasonal serenity in this beautiful condo nestled within Huntsville's desirable Grandview community! Imagine cozy nights spent fireside, starlit evenings, afternoons spent hiking or by the lakeside (only steps away to a shared access on Fairy Lake) - this end-unit suite makes it all possible and is only 6km to Downtown Huntsville with shopping, dining, golf, trails & more at your fingertips. This spacious haven boasts a sprawling floor plan, multiple decks that walkout to ground level with a natural privacy buffer and glimpses of Fairy Lake. Step inside the beautiful interior and be greeted by an inviting foyer that opens into a semi-open concept layout. The heart of the home lies in the amazing kitchen with upgraded countertops, great storage and breakfast bar - a perfect spot to gather. The spacious dining area seamlessly flows out to a covered balcony that extends down to the open deck – your personal oasis to soak in the breathtaking beauty of the outdoors. Unwind in the living room with a beautiful wood-burning fireplace radiating warmth and offering an expansive space with elevated ceiling height and direct walkout to the open deck and forested backdrop beyond. The primary suite is a dream come true! Soaring vaulted ceilings create an airy space, while the corner window invites in natural light and opens to a private balcony. The 5pc ensuite is all yours to enjoy as well as a generous sized closet. The guest suite provides its own peaceful retreat with a renovated 3pc bath, private walkout and comfortable layout. This exceptional condo offers in-suite laundry, incredible storage, furnace (2018) and AC (2018) and high speed internet! The best part? Short-term & long term rentals are currently permitted offering optimal options during your ownership. This is your chance to live in Muskoka full-time or seasonally, and experience all it has to offer! (id:51398)
42 W Francis Street
Creemore, Ontario
This charming home on a quiet street in the village of Creemore, boasts a spacious interior with 4 bedrooms and 3 bathrooms, making it ideal for a growing family or accommodating in-laws. With its generous lot size of over 78 feet by almost 200 feet, it offers an expansive backyard that is a haven for children's play and family activities. The kitchen features a center island and ample cupboard space, perfect for cooking and entertaining. The dining and living rooms have a walkout to the deck. The master suite is a retreat unto itself, with an ensuite bathroom, walk-in closet, and private walkout to the patio, offering a peaceful escape. The family room, warmed by a gas fireplace. Double garage, paved driveway, in-ground sprinkler system and a multi-level deck in the backyard perfect for gatherings, making this home not just a place to live, but a place to create lasting memories. (id:51398)
280 Aberdeen Boulevard Unit# 314
Midland, Ontario
Take in spectacular Georgian Bay views from your main spaces and your 20-foot long covered balcony! Here you are situated directly across the street from parkland and the waterfront trail access, for miles and miles of outdoor enjoyment. And how about this? Your open-concept floor plan has plenty of built-ins for maximum storage and function, and flex space to personalize for your own lifestyle. There is a cozy fireplace to curl up with your favourite beverage, and even a Murphy-style wall-bed for those occasional overnight guests 🙂 Your condo includes 2 parking spaces and you will have use of the party room and outdoor gazebo that come along with this beautifully maintained building. Be a hop-skip-and-jump from our vibrant downtown shops, restaurants, brewery, the Midland Cultural Centre, and beautiful Little Lake, complete with a dog park, playgrounds, a bandstand for summertime music, festivals and outdoor fun all year around. Close to marinas, the rec centre, YMCA, the library, curling club, the hospital, golf courses and all the other amenities our wonderful shoreline community has to offer you. Commuting distance to Barrie, Wasaga Beach, Orillia, and 90 minutes to the Toronto area. Whether this is your first home, a downsize or an investment, this is a great opportunity for you to participate in the desirable neighbourhood of Tiffin-By-The-Bay. Overall square footage as per condo corporation. Floor plan was originally 2 bedrooms. Some photos are virtually staged for reference purposes only. COME EXPERIENCE IT FOR YOURSELF! (id:51398)
1016 Lawland Heights Road
Gravenhurst, Ontario
Welcome to Muskoka Blue. Step into the lap of luxury with this breathtaking all-season cottage nestled on the prestigious shores of Lake Muskoka. A mere 2 hours from the GTA and minutes from Gravenhurst's conveniences, yet a serene retreat from the hustle and bustle of everyday life. Enjoy the sunrise from your private dock. The lake beckons you to swim, soak up the sun, unwind, or embark on boating adventures on the Big Three - Muskoka, Rosseau and Joseph. This custom-built, timber frame marvel spans 2800 square feet of contemporary elegance over two floors. Boasting five bedrooms comfortably accommodating ten, three bathrooms, a media room, and a beautiful Great Room flooded with natural light featuring 21-foot ceilings and a stone fireplace. Indulge your culinary passions in the chef's kitchen, complete with a large island, stainless steel appliances, dual dishwashers, dual refrigerators and new quartz countertops throughout. The screened Muskoka room offers a cozy sanctuary, allowing you to savour the stunning vistas in comfort. With a pristine, deep shoreline perfect for swimming from the cantilever dock, this cottage is tailor-made for family gatherings, weekend getaways, and remote work retreats. Available fully furnished, this property presents an exceptional opportunity for year-round income generation, as an already well-established short-term rental property. Enjoy modern amenities such as reliable cell service, satellite, WIFI, AC, generator, garbage and recycling pickup, and a municipally maintained road. Don't miss out on this idyllic offering, primed for enjoyment this Spring! (id:51398)
110 Fairway Court Unit# 212
The Blue Mountains, Ontario
Welcome to Sierra Lane at the base of Blue! Zoned for Short Term Rentals, generates great income, licensed for 8! Location, location, location! Enjoy the stunning & breathtaking views of Blue Mountain & Monterra golf course from your living room, dining room, bedroom or balcony! Truly a prime location only a 5min walk to the village & ski hills. A true 3 bed with your own entrance, great layout, vaulted ceilings, NO BMVA FEES & affordable condo fees. Bonus amenity ideal for summer rentals includes a pool onsite, also plunge at the village & Northwinds beach a 5min drive away. This spectacular area can be enjoyed throughout all 4 seasons! Take advantage of the excellent reputation & short-term rental history of this condo to help reduce expenses on your vacation property! Being sold as “Turnkey”, all furnishing included, extremely well stocked kitchen with every small appliance & kitchenware item you could possibly think of to prep & cook food. Upgrades galore from newer kitchen to bathrooms & flooring, shows beautifully! New A/C & hot water heater(2023), new door hardware, updated lighting/pot lights, upgraded furniture & decor. Located so close to BLUE, you are within easy walking distance to Ski Slopes, Village Restaurants, Shops & Entertainment. Scenic Caves & fabulous hiking trails practically on your doorstep! Buy now & enjoy all the activities at Blue Mountain & the Village for the summer, from golfing, biking, swimming, hiking, this area truly has it all! Call now for a tour!! Come & live the 4 season lifestyle to it's fullest!! (id:51398)
2 Evergreen Road
Collingwood, Ontario
Imagine a 2 minute drive to Blue Mountain ski hills, golf, entertainment, restaurants/shops or all that Collingwood has to offer. A 15 minute bike ride to the Pretty River Valley for hours and miles of road biking. Easy access to the numerous walking and biking trails throughout this four season recreational area. This executive ranch-style Bungalow with 2-car garage is located on a sprawling 1 Acre estate lot in a park-like setting surrounded by mature trees, perennial gardens and immaculate landscaping. The home spans 2532 finished sq. ft. of living space with 4 Bedrooms (1 currently used as a study), 3 full Baths and a Media Room. Radiant in-floor heating complimented by split ductless system (heat/AC) keeps you comfortable in all seasons. The Great Room has a soaring 17.5’ vaulted ceiling and large beams enhance the feeling of grandeur. A modern fireplace serves as a captivating focal point in this inviting space. The open concept Great Room/Gourmet Kitchen and Dining room main floor living seamlessly connects to all areas of the home. An oversized back deck complete with hot tub and covered gazebo create the perfect environment for entertaining with family and friends. In addition, a Studio at the back of the property offers a unique mini retreat w/tv hookup for an up and coming artist, children or owner’s retreat. The property offers ample room for a pool at the side of the house or play area for kids for extended outdoor living. Don’t miss this opportunity to make this Collingwood home your own. (id:51398)
280 Aberdeen Boulevard Unit# 102
Midland, Ontario
Simplify and come live your best life across the street from spectacular Georgian Bay! And here is just the condo for you to be literally steps from miles of paved waterfront trail for your outdoor enjoyment. You have one bedroom + den, your main spaces are open-concept for maximum flexibility of furniture placement to suit your lifestyle, and from your ground floor condo you have two walkouts to your covered terrace for ease of walking your dog, to barbeque, or just relax and cherish the views. Included are 2 secure bike storage spaces and a parking spot, and with this beautifully maintained building, you will also have use of the party room and outdoor gazebo. Be close to our vibrant downtown shops, restaurants, brewery, the Midland Cultural Centre, and beautiful Little Lake, complete with a dog park, playgrounds, a bandstand for summertime music, festivals and outdoor fun all year around. Live near marinas, the rec centre, YMCA, the library, curling club, the hospital, golf courses and all the other amenities our wonderful shoreline community has to offer you. Commuting distance to Barrie, Wasaga Beach, Orillia, and 90 minutes to the Toronto area. Is it a downsize, an investment property, or are you making this your first home? Either way, this desirable neighbourhood of Tiffin-By-The-Bay is the place to be. Overall square footage as per condo corporation. Some photos are virtually staged for reference purposes only. CALL TODAY TO ARRANGE YOUR TOUR! (id:51398)
392 Irwin Street
Midland, Ontario
Welcome to 392 Irwin Street, your dream family home. A lovely 3 bedroom, 1.5 bathrooms, 2 story residence nestled in a family-friendly neighbourhood in Midland. Move in ready with a well-laid-out floor plan offering lots of natural light throughout. Other features include inside entry from the 2 car garage, a full unfinished basement with excellent potential, a fully fenced yard that provides peace of mind when the children and pets are playing outside. You’ll enjoy the sense of community, this quiet street is close to parks, great schools, shopping, dining, year round recreational activities and only a 6 minute walk to Georgian Bay. Commuting is a breeze with convenient access to highways and public transit. (id:51398)
54 Halbiem Crescent
Haliburton, Ontario
54 Halbiem Crescent, in the Haliburton-By-The-Lake Community, is an exceptional custom-built home that seamlessly blends architectural elegance with the natural beauty of the Haliburton Highlands. This residence stands as a tribute to the timeless designs of Frank Lloyd Wright with its 9 ft ceilings, meticulous craftsmanship and appreciation for the surrounding landscape. Upon entering, you’ll immediately be greeted by the intricate details that define this home. The formal living room boasts built-in cabinets, hardwood floors and wooden beams. The dining room patio doors draw you out to the sky-lit sunroom and the 3-season room, where ambience is enhanced by the crackle of the wood stove. The recently renovated primary bedroom and ensuite are spacious and bright and invite you to escape to the tranquil sun cast privacy of the Juliette deck overlooking the garden. Two more bedrooms, each with private ensuite, give family and friends separation. Lower level offers a bright open living space with rec room, wet bar, washroom and separate entry making it well suited for a multitude of uses. Other amenities include: double car garage with a 3rd bay for boat and toys. The handyman will appreciate the spacious workshop with convenient direct access to the garage. There are 2 dumb waiters for ease of living: one to the kitchen for groceries; and one to the family room for wood. The low maintenance yard with naturalized gardens, private back deck and mature trees, has a peaceful country feel while being only a short walk, boat, paddle or drive from Haliburton Village. Property includes a dock slip giving coveted access to the 5-Lake Chain for more than 20 Km of boating. Come experience this home and waterfront community in person - you won’t be disappointed. (id:51398)
11 Mair Mills Drive
Collingwood, Ontario
Located in the quiet and family friendly neighbourhood of Mair Mills, this raised bungalow has a lot to offer! The floor plan is ideal for someone looking for main floor living, and yet there's plenty of room for a growing family or weekend guests. While the primary bedroom has a walk in closet and a 3 piece ensuite, there is another full, 4 piece bath on the main floor. The kitchen provides lots of space for multiple cooks, opening up to the dining area and family room. If you want a little more separation from your guests while preparing a meal, there's also a formal living room to entertain in. Outdoors you can see the hills at Blue Mountain from the covered front porch and you can barbeque during rainstorms, while enjoying the privacy of the back yard, on the covered back porch. The home is also situated just around the corner from the community playground and municipal tennis courts. This lovingly maintained home is on the market for the first time since being built and has a number of unique features such as heated flooring in the lower level bathroom, custom closet shelving, a large cold room and enormous storage space. Come take a look at this beautiful home and see how it fits your lifestyle! (id:51398)
Browse all Properties
When was the last time someone genuinely listened to you? At Cocks International Realty, this is the cornerstone of our business philosophy.
Andrew John Cocks, a 3rd generation broker, has always had a passion for real estate. After purchasing his first home, he quickly turned it into a profession and obtained his real estate license. His expertise includes creative financing, real estate flipping, new construction, and other related topics.
In 2011, when he moved to Muskoka, he spent five years familiarizing himself with the local real estate market while working for his family’s business Bowes & Cocks Limited Brokerage before founding Cocks International Realty Inc., Brokerage. Today, Andrew is actively involved in the real estate industry and holds the position of Broker of Record.
If you are a fan of Muskoka, you may have already heard of Andrew John Cocks and Cocks International Realty.
Questions? Get in Touch…

