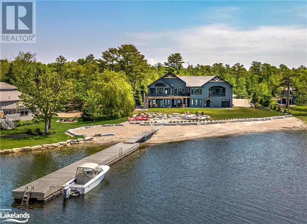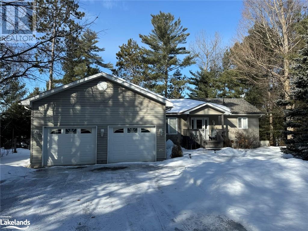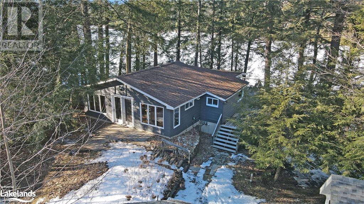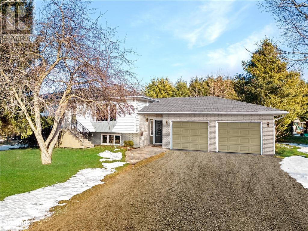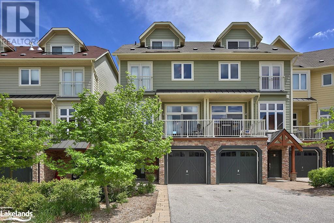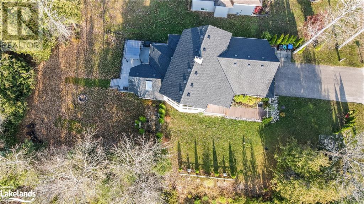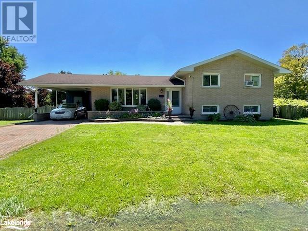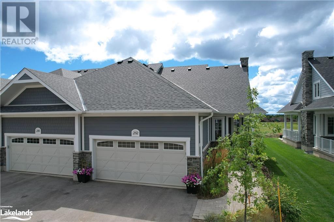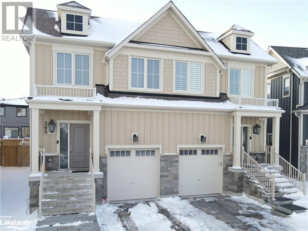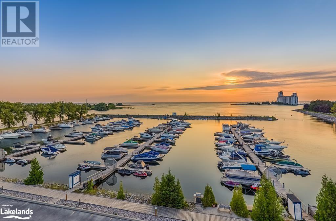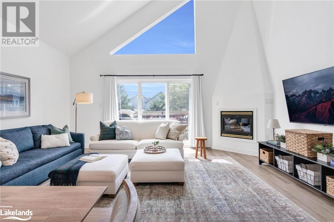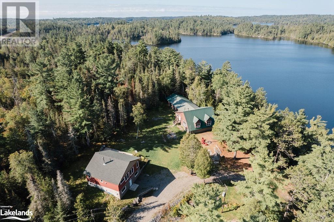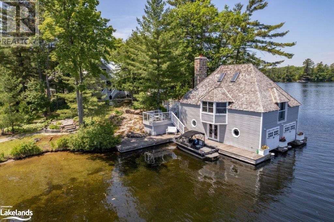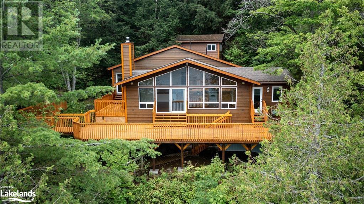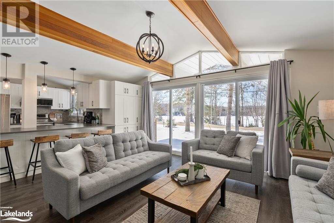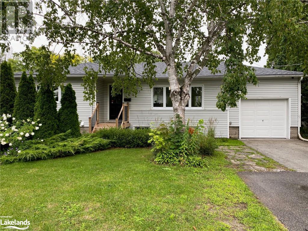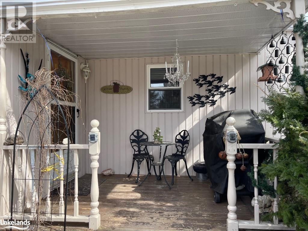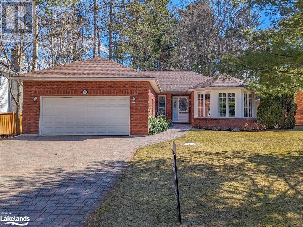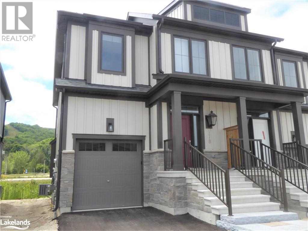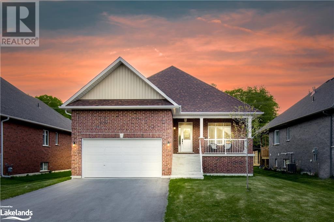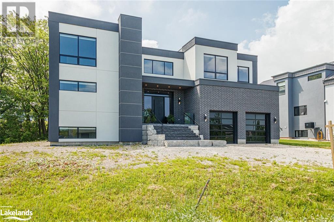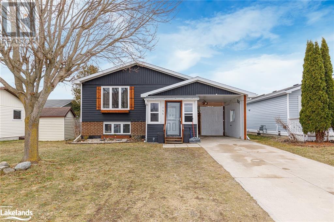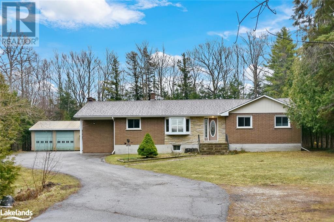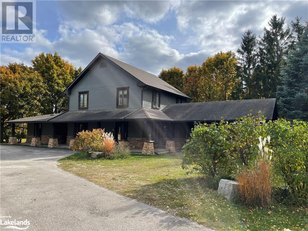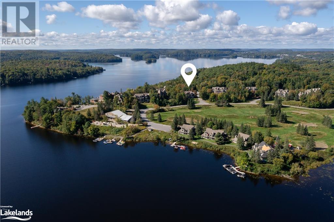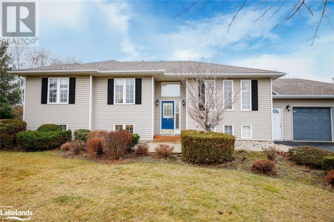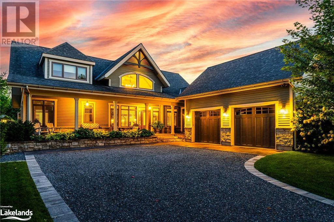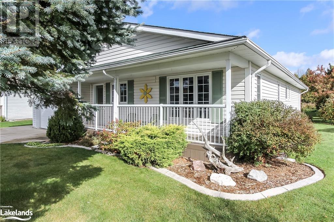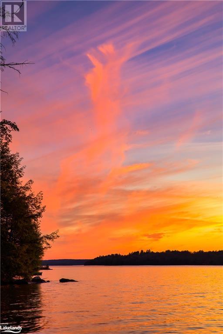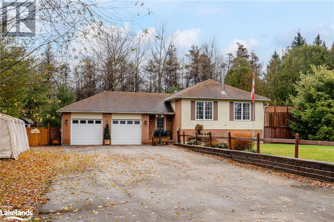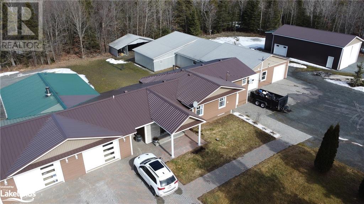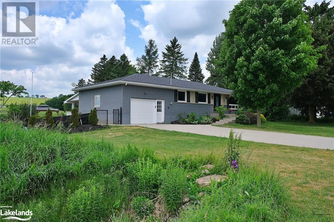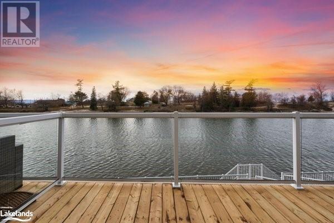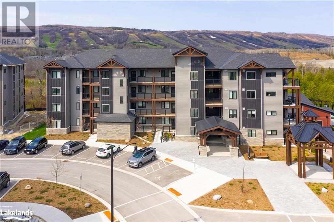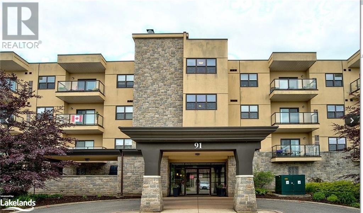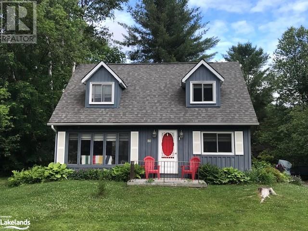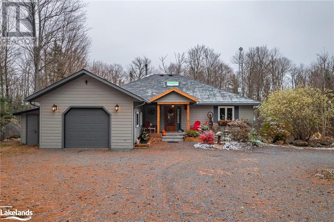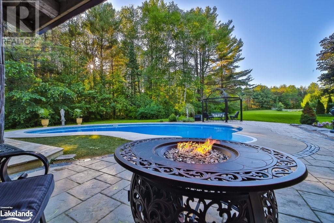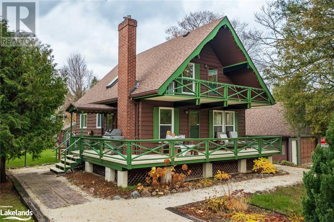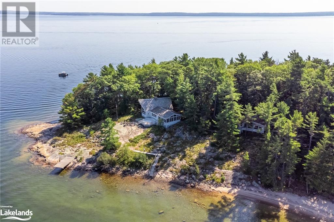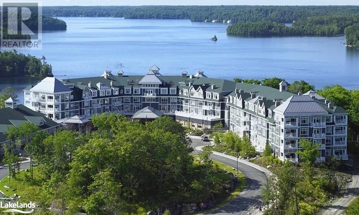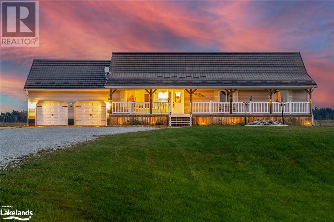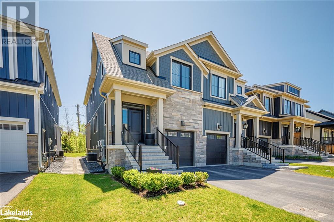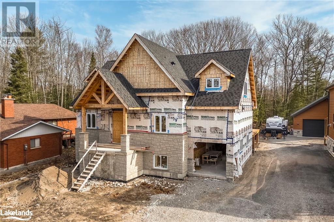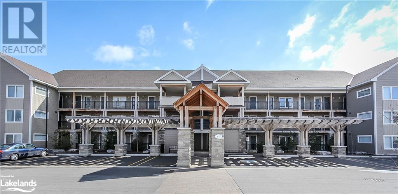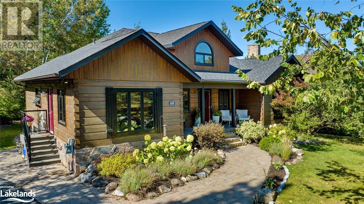Welcome to Cocks International Realty – Your Trusted Muskoka Real Estate Brokerage
Cocks International Realty is a premier boutique real estate brokerage in Muskoka, offering a wide range of properties for sale and rent. With our extensive experience and deep understanding of the local market, we are committed to helping you find your perfect home or investment opportunity.
Our team consists of residents of Muskoka and the Almaguin Highlands and has a passion for the community we call home. We pride ourselves on providing personalized service and going above and beyond to meet our clients’ needs. Whether you’re looking for a luxury waterfront property, a cozy cottage, or a commercial space, we have the expertise to guide you through the entire process.
Muskoka is known for its stunning natural beauty, pristine lakes, and vibrant communities. As a hyper-local brokerage, we have a deep understanding of the unique characteristics of each neighborhood and can help you find the perfect location that suits your lifestyle and preferences.
At Cocks International Realty, we prioritize the quality of service and strive to exceed your expectations. Our team is committed to providing transparent and honest communication, ensuring that you are well-informed throughout the buying or selling process. We are here to support you every step of the way.
Whether you’re a first-time homebuyer, an experienced investor, or looking to sell your property, Cocks International Realty is here to assist you.
Contact Cocks International Realty today to speak with one of our knowledgeable agents and begin your journey toward finding your perfect Muskoka property.
Property Listings
106 Alexandria Street
Kemble, Ontario
Welcome to your year-round retreat, a recently renovated 4-bedroom, 3-bathroom home showcasing pride of ownership and quality craftsmanship. Revel in the warmth of two indoor fireplaces and extend the coziness outdoors on your 650 sq ft deck with a gas fireplace and BBQ hookup. Explore Bruce trails, cross-country skiing, and golf at 2 premier golf courses Cobble Beach and Legacy Ridge, all within a short distance. Full services of the city of Owen Sound with a large Health Centre only 12 minutes away. This private home on 1.85 acres offers a swimming pool, mature trees, and a functioning well for the lush landscaping. For the sports enthusiasts, envision a garage/workshop for all your toys, subject to municipal approval. The home boasts new windows with custom shutters, hardwood flooring, and luxury vinyl. The roof is 12 years old, and the 2 renovated bathrooms feature heated floors and custom vanities with a 3rd full bath on the lower level. Enjoy a custom kitchen with stainless steel appliances, induction stove, and a gas hookup if preferred. With custom millwork throughout, including trim, fireplace surrounds, and crown molding, this home is a masterpiece .VIDEO https://youtu.be/E3NpfhWHDzU?si=M7Bry-K1KTDEFQn3 Situated on municipal water and septic, this property invites you to book a showing and explore the detailed list of upgrades available through the listing office. Your 4-season home awaits! (id:51398)
164 Prisque Road
Honey Harbour, Ontario
THERE IS AN ASSUMABLE MORTGAGE OF APPROX. $1,000,000.00 + @1.49% WITH A MATURITY DATE OF MARCH 1, 2025 AVAILABLE TO QUALIFIED BUYERS. This architecturally stunning Georgian Bay home/retreat is located on 203 ft. of Georgian Bay waterfront and 1.74 acres with beautiful pink Canadian Shield granite outcroppings, whispering pines & a 200 ft. sand beach. The exceptionally well built 4000 sq. ft. custom home is of ICF construction approximately 5 yrs. old & is the new standard of heating and cooling efficiency. The materials used throughout are of a high quality & the flooring is hardwood and oversized tile. The western exposure provides Group of Seven views & fabulous sunsets as you sit around the fire pit in the custom one of a kind granite rock garden. Living & entertaining is made easy in the spacious open concept design which transitions to a 400 sq. ft. outdoor entertaining area. The light-filled great room has a cathedral ceiling & large western facing windows. The primary bedroom suite is some 500 sq. ft. consisting of a large bed sitting room with cathedral ceiling, a spacious 5 piece ensuite, 2 walk in closets & the suite opens onto a 150 sq. ft. private covered deck. Two bedrooms, a 4 pc. bath & laundry room are also on the upper floor. The lower level which is all above grade consists of an entry hall, a very large family room, a 3 piece bath & 2 more bedrooms & has a walkout to the patio and hot tub. Entry to the 800 sq. ft. in floor heated 2 car garage is also on this level which has a drive through bay plus a man door & room for all your toys & storage. The lower level floor is all in floor heating & the upper floor is forced air propane. Down at the sand beach there is a 60 ft, steel tube dock with 7 ft. of water depth, a stone sea wall & the rock garden. This 4 season home/retreat has plenty of open outdoor space for children to play, is close to golf, skiing, restaurants and has immediate access to all water sports and winter activities. (id:51398)
1049 Lofty Pines Lane
Minden, Ontario
Welcome to this year-round lakeside home or cottage in Ingoldsy, that offers an unparalleled blend of comfort and convenience in a tranquil setting. Enjoy access to 30 miles of boating on Haliburton’s renowned five-lake chain, with two nearby marinas catering to boaters and water enthusiasts. Dining and entertainment options are easily accessible, with the esteemed Bonnie View Inn just moments away. Alternatively, a leisurely boat ride to Haliburton village promises a day of shopping and exploration. With its western exposure, soak up the warmth of the late evening sun while appreciating the meticulously maintained grounds adorned with beautiful perennial gardens. The property features a level lawn both at the front and back, with easy access to the waterfront via a few steps. The sandy shoreline offers an inviting spot for swimming or wading in the crystal-clear waters. Inside, discover an inviting open concept design, complete with a kitchen boasting new stone countertops and backsplash, a walk-out living room leading to a spacious deck, and a four-season sunroom. Retreat to the primary bedroom featuring a three-piece ensuite, while cozy propane fireplaces on each level ensure comfort on cooler evenings. With a total of three plus one bedrooms, there's ample space for family and guests. The fully finished walk-out basement includes a new bar/kitchenette, perfect for entertaining. Packed with features and upgrades including an irrigation system, air conditioning, forced air furnace, water treatment system, and heated floors in the foyers and bathrooms, this property offers approximately 2600 square feet of luxurious living space. Experience maintenance-free living and fully immerse yourself in the natural beauty and recreational opportunities of Lofty Pines Lane and both the Haliburton and Minden region. (id:51398)
2431 Sumcot Road
Harcourt, Ontario
Discover your year-round retreat on Little Straggle Lake – a scenic haven nestled along a two-lake chain. This four-season house or cottage, conveniently located on a year-round road, beckons you to embrace the beauty of each season. Boasting three bedrooms and two bathrooms, this residence is designed to accommodate family and friends, ensuring that every stay is a memorable experience. The heart of the home lies in its open-concept layout, seamlessly merging the kitchen, living, and dining areas. Adorned with warm wood accents, the interior exudes a cozy and inviting atmosphere. The basement features a recreation room, a space dedicated to leisure and entertainment. With a walk-out to the water's edge, you can easily transition from indoor relaxation to outdoor activities. Step outside to discover a clean and deep shoreline, ideal for swimming, fishing, or simply basking in the serenity of lakeside living. Adding to the allure of this property is a detached garage, complete with extra storage space. Whether you're a water sports enthusiast or an avid outdoor adventurer, the convenience of additional storage ensures that all your gear is easily accessible and well-organized. Embrace the changing seasons and create lasting memories with your very own retreat on Little Straggle Lake. (id:51398)
141 Greenfield Drive
Meaford, Ontario
Step into your family's next adventure at 141 Greenfield Drive! This well-laid out 3 bedroom, 2 bathroom home is nestled on a generous 0.7-acre lot in a tranquil Meaford cul-de-sac. Surrounded by an expansive yard backing onto a wooded area, perfect for play and gatherings, this home features a heated workshop-a hobbyist's dream and a welcoming family entrance with access to a two car garage. Inside, discover gleaming hardwood floors, a spacious kitchen for family feasts & an open concept living room with abundant natural light flowing through and easy access to a delightful back deck-your family's outdoor oasis. The upper level unveils two generously sized bedrooms and a stylish bathroom while the lower level has a fantastic family room with a cozy gas fireplace, a third bedroom with a walkout to the side yard creating lots of potential for an in-law or income generating suite, or just a wonderful space for family to gather! This home is a must see! (id:51398)
104 Farm Gate Road Unit# 11
The Blue Mountains, Ontario
SPRING/SUMMER/FALL SEASON RENTAL WITH MOUNTAIN VIEWS! Nestled in the heart of recreation, walk to Blue Mountain Village or use the handy shuttle service which will come to you on demand. This spacious 5 bedroom, 3 bathroom townhome is absolutely beautiful with high-end finishes and features. 2 Families can definitely enjoy this space with 2 KING BEDS, 1 QUEEN, 1 DOUBLE, and a DOUBLE BUNK BED ROOM that can sleep 6 kids! The kitchen boasts granite counters, a large island with seating & a walk-out to the ground-floor Backyard with a BBQ. Additional features include a wood fireplace & 12’ ceiling in the living room, a large primary bedroom with an ensuite, & plenty of room for extra sleeping space, double bunk beds, a single-car garage & a lower-level Recreation room. In-floor radiant heat, marble and slate tiles, large open concept kitchen/living/dining with a wood-burning fireplace. Plenty of natural light shines through the main floor. The on-demand Shuttle Service to the Village is a plus if you have kids or want to enjoy an evening out. PETS CONSIDERED. (id:51398)
20 Grant Avenue
Woodland Beach, Ontario
Welcome to this Unique Beautiful House! Imagine Your-Self as an Owner of this Lovely Custom Built, Exclusive Design Home. Open Above Spacious Family Room Concept. Year Round Living. Entertain with a Family and Friends. View from your windows. Thermo Heating, South Side. Located close to the Shores of Georgian Bay, Woodland Beaches. New Roof with Skylight. New Composite Deck with Gazebo. 5 Bedrooms, 3 Washrooms 2900 sq.ft of Living Space. In-Law Suite. Double car garage with shelving at the back. Plenty of space for perennials around the property. One of a Kind Architectural Gem. Must See! (id:51398)
201 Point Street
Stayner, Ontario
All brick side split with carport, centrally situated on a large lot, fully fenced with two wide gates to access the rear yard. This lovely well appointed home features entertainment galore!, an inground pool, a hot tub, a deck with a gazebo and two side yards. There is a separate entrance to enter into the in-law suite and also it has an interior door that leads to the main floor home. The main floor boasts an open concept from livingroom to dining room with patio doors that lead to the pool area. The second level has three bedrooms with each having a closet, and the bathroom has a generous amount of cabinetry for toiletries and towel storage. The lower level is set up as an in- law suite with a small kitchenette, a laundry/bathroom and a bachelor style bedroom/living room with ample light throughout. This home won’t last long with everything it has to offer and at price that’s manageable for first time home buyers to enter the marketplace. (id:51398)
252 Ironwood Way
Kemble, Ontario
Water Views, Golf Course Views and End Unit Location!. Welcome to Cobble Beach Waterfront Golf Resort Community on the shores of Georgian Bay. This Maritime-1727 sqft bungaloft townhome with fully finished basement backs onto the 16th hole. Stunning views of the Bay and golf course. Open concept dining & living room area design greets you when you walk in the front door, complete with double-height ceilings and a cozy fireplace. The open concept kitchen offers island seating, quartz countertops and stainless steel appliances. The master bedroom is located on the main floor with a breathtaking view and exceptional sunrises. The laundry room & 2-pc bath complete this level. Oak hardwood floors and California shutters/window coverings installed throughout. The loft-style second level is a versatile space for a family room or home office, full of natural light & open to the living area below. A bedroom & 4-piece bath provide ample space for family and guests. A fully finished basement offers even more livable space with a large, light-filled third bedroom, spacious rec room, 3 pc bathroom & plenty of storage space. The championship 18-hole links-style golf course, designed by Doug Carrick, ranks among Canada's top courses, providing residents with an unparalleled golfing experience. The resort offers world-class amenities, including The Sweetwater Restaurant, fitness facilities, hot tub & plunge pool, Beach Club, a 260-foot dock, 2 tennis courts, and a playground, catering to all ages and interests. Nestled against the backdrop of the Niagara Escarpment, residents can make the most of all four seasons, from golfing, hiking, swimming and sailing in the summer, to snowmobiling or skiing in winter months. For boating enthusiasts, the nearby Marina provides mooring for larger vessels. Located 2 & a half hours from downtown Toronto and 10 minutes from Owen Sound, this is the perfect combination of four-season luxury resort with the relaxed feel of Ontario’s cottage country. (id:51398)
309 Yellow Birch Crescent
The Blue Mountains, Ontario
WINDFALL SPRING/SUMMER/FALL SEASONAL RENTAL - fully furnished - available April 1 - November 30. Lovely 3 bedroom, 3.5 bath home in this prestigious community, across from Blue Mountain Village. The open concept kitchen area boasts stainless appliances, granite countertops and an island with welcoming barstools for casual catch-ups. Evening activities can include playing cards and board games at the dining table by the gas fireplace, or your family can enjoy bright nights by the living room windows. The fenced in-yard provides for fun play-time and grilling on the BBQ. A fully finished basement is a perfect space for the kids to play, with a large couch and a chalkboard on one of the walls for the creative ones in the family, and a TV on the other side for those who just want to chill. Three bedrooms are on the second floor, including the primary + ensuite, a twin over double bunk room, a queen bed in the 3rd room and a 4-piece bathroom. A laundry room, central air and forced air gas will help keep you comfortable. Enjoy Blue Mountain Village, steps away, and all it has to offer right at your doorstep, and a short drive to the charming shops and restaurants in Collingwood. Windfall's community center, The Shed includes pools, sauna, gym and BBQs. Views of Blue Mountain complete your family's full-time or weekend home! Pets may be considered. (id:51398)
9 Harbour Street E Unit# 2113
Collingwood, Ontario
Looking to escape the city? Whether you are drawn by the links, the water, or the spa — or come to work remote —Living Water Resort & Spa in Collingwood is a four-season vacation resort — nestled in a natural playground between the mountains and the bay — where you can have fun, relax, and be reinvigorated. Enjoy this three-week fractional ownership of a 1-bedroom studio, 1 bathroom, and fully furnished. Weeks of use are weeks 3, 4, and 15, based on the calendar year. This ensures you have 2 winter weeks during the ski season and one to enjoy in spring. These all have a Friday check-in. Enjoy these three weeks for yourself at Living Water Resort, or you can add your unit to a rental pool, or change up your vacation destination by exchanging with any one of Interval International's worldwide partners. Enjoy the wonderful amenities (gym, rec center, games room, pool and slide) all included in this ownership, or venture into the waters of Georgian Bay from the marina and dine at the diverse selection of restaurants. Championship-style golf course, and full-service spa are extra. This is the perfect time to ensure you have a vacation spot to escape to for years to come. (id:51398)
110 Kellie's Way Unit# 11
The Blue Mountains, Ontario
Prepare to be amazed by this completely updated and truly one-of-a-kind, Mountain Ridge condo. This remarkable 1900 sq ft 3-bedroom, 3 bathroom, 3-level residence has undergone a stunning renovation that will leave you speechless. From the moment you step inside, you'll be enveloped by an ambience of serenity and tranquility that radiates throughout the thoughtfully appointed interiors. This stunning condo offers a serene and spa-inspired ensuite and upstairs bathroom. Enjoy a sense of relaxation and pampering as you sink into the tranquil ambiance of these stunning bathrooms, offering a retreat-like atmosphere within the comfort of your own home. Showcasing superb custom features, including quartz counters, porcelain floor tiles, custom vanities, these bathrooms exude luxury and elegance. Feel pampered and relaxed as you enjoy the in-floor heating in the primary ensuite, providing utmost comfort on brisk winter mornings. The newly installed laminate flooring in 2021 not only makes the condo pet-friendly but also adds a touch of modern elegance. Enjoy breathtaking views of the mountains as a beautiful backdrop from the expansive living room which opens to the fully upgraded kitchen with stainless steel appliances and stunning stone countertops & backsplash. Additional features include a lower-level cozy family room, perfect for guests or a private retreat, and a generously sized utility room for ample storage. Perfect for full-time living, you'll have the luxury of enjoying the beauty of the mountains and nearby Georgian Bay, as well as the convenience of shops and restaurants just moments away all year round. Conveniently located near a new dog park and children's playground. Newly installed A/C 2023! Don’t miss this opportunity to live in the Blue Mountains! New privacy fences recently installed! No short term accommodation. (id:51398)
4574 Highway 11 N
Temagami, Ontario
Welcome to your new home on Angus Lake in Temagami. This 5.45 acre point has over 1050' of natural shoreline with clear, deep water and panoramic views. Breathtaking sunsets and remarkable fishing. The small beach is perfect for little ones and there is deep water off the dock for swimming and fishing. The beautiful 2015 custom built, year-round, 2+1 bedroom, 1.5 bathroom raised bungalow is nestled among the mature pines and overlooks Angus Lake. Gorgeous pine cathedral ceilings, custom cabinetry, open concept kitchen, diningroom, livingroom, and a walkout basement. There is lots of space to entertain family and friends in the Guest Lodge with 8 spacious bedrooms, 1.5 bathrooms, a kitchen and an 800 square foot great room. This property can be a year round family home, multi-family recreational property, or short term rental property. It is currently registered with Airbnb and has exceptional income potential. If your family is looking for a year round waterfront property, up north, you will want to check out this Temagami Gem! Many upgrades to the Guest Lodge in the past 2 years including new propane fireplace , boiler heating system, hot water tank, renovated kitchen with new appliances, spray foam insulation in the crawlspace, new acrylic tug/shower, and a laundry closet. New Security System and Starlink Internet Service. This incredible property is 45 minutes north of North Bay and 15 minutes south of Temagami. 4.5 hours from the GTA. HST is in addition to the Purchase Price. (id:51398)
2105 Deer Island
Severn, Ontario
Showcasing a harmonious fusion of old and new worlds, this breathtaking cottage is one of the best-kept secrets in the coveted Gloucester Pool! Nestled on an entire peninsula, this six-bedroom, four-bathroom property offers sweeping 270-degree water views that showcase dreamy sunrises and sunsets for you to admire daily.The main cottage, featured in an architectural magazine, is adorned with a sunbathed Muskoka room, a granite fireplace, soaring vaulted ceilings, and a handsome, separate dining room that leads to a perfectly designed Chef's kitchen. A gorgeous bathroom with modern touches serves two well-appointed bedrooms, while a stunning primary bedroom hosts a luxurious, modern ensuite.The custom historic boathouse is a must-see, evoking nostalgia since being meticulously restored to its former glory. It offers 786 square feet of comfortable space to relax with loved ones and admire glistening water views. The two beautifully appointed bunkies on the property are a sweet addition, providing charming accommodations for any extra guests. One hosts two bedrooms and a bathroom, while the other includes one bedroom and a bathroom. For fitness enthusiasts, a detached exercise studio provides a personal space for workouts. Outside, the possibilities for adventures are endless, from daily swims in the hard, sandy bottom cove to social gatherings on the terraced areas of the property. Engage in a game of volleyball or badminton on the professional-sized sand court, illuminated for evening play, or unwind by the flagstone firepit, perfect for roasting marshmallows under the stars. Unveil Muskoka's hidden gem, where meticulous curation meets historic allure, promising a life of luxury unlike any other. (id:51398)
16 Mountain Basin
Mcdougall, Ontario
Looking for privacy? You might want to check this one out. Mill Lake, Mountain Basin. Boat access only. Immaculate, well constructed 3 bedroom, 3 bath Viceroy Rideau Mark III. 2 Bonus rooms which could be additional bedrooms. Primary bedroom with ensuite bath, jetted tub in main bath, and in floor heating in all baths. Open concept design with a zero clearance wood burning fireplace in the great room which features scenic, open water views over Mountain Basin. Outbuildings include a large Bunkie, Storage Building and an outdoor bathroom. Privacy is assured with 320 ft frontage and 3.1 acres and no neighbours close by. New cedar deck, large bunkie and plenty of storage. Separate laundry on lower level with an extensive water treatment system. Access into Mill and Portage Lakes for miles of boating and fishing. Very well maintained property and move in ready. Open permit on property, contact LBO for details Accessed by boat only and just minutes to Parry Sound. Vendor take back Mortgage available to qualified buyer (id:51398)
1517 Fox Point Road
Lake Of Bays (Twp), Ontario
Welcome to the serene shores of Lake of Bays! Picture-perfect sunsets await you from the expansive walk-out lakeside deck of this bright and newly renovated 3-bedroom, 3-bathroom bungalow home nestled on a stunning treed level lot. Inside, the primary bedroom, complete with its own ensuite bath and breathtaking views of the lake, offers a peaceful sanctuary to unwind and rejuvenate. Gather with friends and family in the spacious living room, where a wood-burning granite fireplace sets the stage for cozy evenings by the fire. The bright and airy kitchen with a charming dining area ideal for enjoying meals with family and friends. Downstairs, the fun continues in the inviting recreation room - the ultimate relaxation spot after a day on the water. Two additional rooms provide endless possibilities for a den, home office or extra space for guests. Outside, a circular drive leads to an oversized double garage offering plenty of room for all your vehicles and workshop needs in addition to the single garage. With 203.48 ft of road frontage on Fox Point Road and an additional 51 feet of pristine sandy waterfront across the road with your very own dock, you'll enjoy endless opportunities for lakeside fun and relaxation. Whether you're cruising the crystal-clear waters in the summer or exploring snowy trails on your snowmobile come winter, this home offers the perfect blend of adventure and tranquility. Offered turn-key with furniture (staging items excluded). Don't miss out on this opportunity to own a slice of paradise on Lake of Bays. Whether you're seeking a summer getaway or a cozy winter retreat, this exceptional property offers something for everyone. (id:51398)
345 Napier Street
Collingwood, Ontario
SUMMER SEASONAL RENTAL - MAY-AUG (flexible dates) Discover your perfect seasonal rental, nestled on a quiet street mere minutes - a short 10-minute drive - away from Blue Mountain. This property offers two spacious bedrooms, ensuring comfort for all. The master bedroom features a king-sized bed, while the second bedroom is furnished with bunk beds. Beyond the cozy interiors, the property boasts a generously sized backyard, providing an expansive area for outdoor gatherings, activities, and relaxation. (id:51398)
4 Anchorage Crescent Unit# 105
Collingwood, Ontario
Beautiful turnkey condo available in Wyldewood Cove. This 1 bedroom +den, 2 full bath, ground floor unit offers open concept kitchen/living/dining area, granite counters, stainless steel appliances, main floor laundry, and cozy gas fireplace. Spacious and private outdoor terrace has gas hook up for BBQ and views towards the mountain. Large storage locker and 1 deeded parking spot. Enjoy the year-round heated in-ground pool and gym. Fantastic location close to all area amenities including, hiking and biking trails, beach, shopping, restaurants, and Blue Mountain. Book your showing today! (id:51398)
525 Midland Point Road Unit# 51
Midland, Ontario
Welcome to Leeshore Estates an adult 55+ community and your new potential home! This lovely 3 bedroom, 1 bath mobile home is located in a sought after park within minutes of both Midland and Penetanguishene, as well offers access to Georgian Bay with a lovely beach area for the residents of the park to enjoy. This lovely mobile has had some recent updates and features a good sized kitchen, separate dining room with built in hutch, large living room with gas fireplace, separate sun room overlooking the forest behind the park and offers a walk out to the detached garage and back deck area. The homes features a metal roof (2012), natural gas aquathermal heating system which uses the hot water from the hot water tank for economical heating bills, sun room has been insulated in the walls and ceiling, there is electricity to the garage with work shop area for the man of the house, gardens for the lady of the house, the paved driveway fits 3 cars easily and the front covered veranda is perfect to sit and relax in the heat of the day. Come check out this lovely home today. (id:51398)
10 Palmer Court
Bracebridge, Ontario
Discover this 2-bedroom bungalow tucked away in a peaceful setting overlooking a forested ravine, boasting three bathrooms and a full, partially finished basement. Set within a prestigious neighbourhood and enjoying the convenience of town services, this home offers effortless single-level living, enhanced by a practical laundry room/mudroom on the main floor, easily accessible from the double attached garage. Step inside to a welcoming open-concept layout, providing ample space for relaxed living. The primary bedroom features a 3pc ensuite with a step-in shower, and a walk-in closet with plumbing, ideal for future customization. Meanwhile, the second bedroom offers abundant storage with its spacious wall of closets. Descend to the expansive basement recroom, perfect for entertaining or pursuing various hobbies like billiards, crafting, or unwinding in a dedicated TV area. Additional basement amenities include a 3pc bathroom, a handy storage room, and two separate rooms with closets, perfect for a home office, den, or extra storage. Outside, appreciate the convenience of a well-appointed paver stone driveway, a rear deck for outdoor dining or lounging, and a partially fenced backyard providing privacy. Plus, enjoy peace of mind with a 13kw Generac Generator, seamlessly activated during times of need. Ideally located just 300m (a quick 4-minute walk) from the Wilson's Falls Trail entrance, outdoor enthusiasts will delight in the proximity to kilometers of scenic walking and hiking trails, meandering through lush forests and along the breathtaking Muskoka River. Experience the pinnacle of comfortable and convenient living in this serene retreat, offering a harmonious blend of tranquility and modern amenities, including high-speed fiber internet. ***CLICK on the video icon to engage the iGUIDE virtual tour. (id:51398)
178 Courtland Street
The Blue Mountains, Ontario
YOUR VIEW WON’T GET MUCH BETTER THAN THIS!! SUMMER SEASON IN COVETED WINDFALL!! Semi detached property available for the Summer!! Enjoy a few months of bliss in this awesome location w/views of The Orchard Ski Slopes at Blue Mountain. This is an ideal base to call home for the Summer, in the heart of this stunning 4 Season Recreation area, mins from all the golf clubs, lake shore & the Village at Blue Mountain. Close to downtown Collingwood for boutique shopping & fine dining. Walk to the Village at night or just relax and take in the view. This 3 Bed, 3/1 Bath, combines a stylish main flr living area w/Kitchen/Dining/Living Rm. Oversized Primary Bed w/5PC en-suite. Generously proportioned 2nd/3rd Beds & add Bath. 2nd floor laundry. Make use of “The Shed” year round bathing pools/sauna/fitness room facility exclusive for WindFall residents. $3,000 utility/damage deposit. Pet considered/No Smokers. Complete Rent Application. LBO to write Lease. (id:51398)
12 Natures Trail
Wasaga Beach, Ontario
This spacious home offers a total area of 3,210 square feet, with 1,645 square feet on the main floor and an additional 1,565 square feet in the lower level. Situated on a generous lot measuring 57.45 feet by 133.13 feet, this brand new all-brick raised bungalow boasts a fully finished basement. Inside, you'll find a well-designed layout featuring 3 bedrooms on the main floor and 2 additional bedrooms in the lower level. There are 2 full bathrooms on the main floor, along with an additional half bathroom. Convenience is at your fingertips with a main floor laundry room. The main floor showcases 9-foot ceilings, adding to the open and airy feel of the home. Step outside to the covered rear deck, perfect for enjoying outdoor activities rain or shine. Your vehicles will be well accommodated in the 2-car garage. This home is equipped with modern amenities such as hot water on demand, rough-in central vacuum, air conditioning, and a heat recovery ventilator (HRV). The covered concrete front porch adds curb appeal, while the fully sodded yard and paved driveway complete the exterior package. Inside, the kitchen is a highlight, featuring upgraded shaker-style cabinets, double stacked upper cabinets with crown moulding that reach the ceiling, deep fridge uppers, and a large pantry. The kitchen also offers convenient pot and pan drawers. The bathroom vanities have also been upgraded to match the shaker style, and both the kitchen and bathrooms feature quartz countertops with undermount sinks. The ensuite bathroom includes a double sink and a glass shower door. Additional features of this home include a cellar for extra storage space. This home is ready for you to move in and enjoy all its modern comforts and stylish finishes. Located at the East end of Wasaga near Marlwood golf course, close drive to beach 1 and shopping. (id:51398)
113 Nipissing Crescent
The Blue Mountains, Ontario
This exquisite custom-built home by Optima Homes & Chalet Inc features 6 bedrooms, 8 baths and is situated in a charming town that exudes year-round beauty, offers the epitome of luxury living, with walking distance to Alpine and Craigleith ski clubs. This spacious property offers an open floor plan, 19’ high ceilings, a large living area with 12’ patio doors leading you to a covered cedar deck, floor to ceiling gas fireplace, engineered hardwood floors, fibreglass windows. The exterior is adorned with stone and stucco finishing, highlighted by a 9’ fibreglass front door with glass panels. The garage features 9’x9’ doors, and leads you directly into the spacious laundry/mudroom with custom cabinetry. The kitchen is equipped with top-of-the-line appliances, including, Miele gas stove with a 8” Miele range hood, Miele fridge, Miele dishwasher, a wine cooler, quartz waterfall countertops, and an open dining room that easily fits both intimate dinners and large entertainment. Master bedroom is located on the main floor featuring a top of the line ensuite bathroom with double sinks, floating vanity, a freestanding tub, heated floors, and a glass-enclosed double shower. Additionally, a spacious walk-in closet with built-in cabinetry, and access to a scenic backyard through 12’ patio doors. The upper level offers a secluded office space, 3 spacious bedrooms, each equipped with 3-piece ensuite bathrooms. Experience movie nights in the rec room located on the second floor. The room offers ample space, an electric fireplace, a wet bar, access to an upper deck with glass panel railings, offering picturesque views. There’s a second floor laundry room with an additional half bathroom. The fully finished lower level, accessible directly from the garage, offers 2 bedrooms, a full bathroom, and an additional half bathroom. Includes a sauna, rec room with fireplace, cold cellar, ski storage, laminate flooring, along with in-floor heating. Builder is registered with Tarion. (id:51398)
155 Albert Street Unit# 2
Meaford, Ontario
Enjoy all that the Meaford area has to offer from this fantastic 3 bedroom, 2 bath home located on a quiet street in the heart of town. Walk to downtown shops, restaurants, park and beach along Meaford's beautiful waterfront. This lovingly maintained home has been freshly painted throughout and features a convenient enclosed front porch, inviting living room for entertaining family/friends, spacious eat-in kitchen, walk-out to large deck with remote control awning, main floor laundry and primary bedroom with walk-in closet. The finished basement offers in-law capability with a large family room, recently added kitchenette, bedroom, updated 3 piece bathroom with new shower and workshop. Relax and unwind in the private backyard with large deck and secluded hot tub area. Forced air heat and central air. Carport with oversized door to allow ease of access to the backyard. A perfect home for a young family, retirees or weekend get-away retreat! Just a 20 minute drive to Owen Sound and 25 minutes to skiing and the Village at Blue Mountain. This home shows really well and is move-in ready! (id:51398)
1030 Sixth Street
Clearview, Ontario
Do you want a 3 acre property with a secluded country feel backing onto a stream that is only 2 minutes to Collingwood, Osler Bluff Ski Club and OslerBrook Golf and Country Club? You are in luck! There may not be a better location period! This type of property is VERY rarely offered and it is not the typical cookie cutter subdivision home, it has a lot to offer and an abundance of potential. The inside features a 4 bedroom, 2 bath home that has been meticulously cared for with plenty of space to entertain and a great opportunity to put your personal touches on it to make it your own. The detached oversized 2 car garage/workshop is multifunctional and could be used for vehicle storage, tuning your skis or convert it to that dream golf simulator lounge. Your dream of living in the heart of this areas four season playground is just a showing away... Make your dream a reality! Before it's gone... Book your private viewing today! (id:51398)
133 Arrowhead Road
The Blue Mountains, Ontario
SPRING/SUMMER/FALL RENTAL - Two minutes to the beach, and walkable to hiking, as well as walking and biking on the Georgian Trail. Super private 5 bed, 3 bath beauty on almost 2 acres awaits you and your family. Massive living room/dining room anchored by a wood burning fireplace and tons of space for entertaining. Huge dining table is ready for Saturday night dinner parties or family meals. A separate living space ensures the kids can have their own space if needed, and they can enjoy the foosball table and a second fireplace. Two bedrooms on the main floor boast a queen bed in one, and twin over double bunk beds in the other. The bathroom on this level has a new shower and sauna. Upstairs are the other three bedrooms - the primary with a King + ensuite, complete with a lovely tub to relax in after a day on the slopes, and an oversized shower. The other two bedrooms each have two twin over double bunks to ensure generous sleeping capacity and fun sleepovers for the kids, and the third bathroom is complete with shower and a tub. Stunning setting down a long driveway with tons of trees and a river that flows by the large deck. There is ample parking, including covered for minimum one car. Don't miss out on this one... If July and/or August only, different price will apply. (id:51398)
321 Grandview Hilltop Drive Unit# 3
Huntsville, Ontario
Welcome to this beautifully appointed, ground level condo boasting a sprawling floorplan with no stairs (a rare find!) that has been tastefully upgraded and renovated throughout and is steps away to a shared access on Fairy Lake! Located in the desirable Grandview community in Huntsville, this address is only 6km to Downtown Huntsville with shopping, dining, golf, trails & more at your fingertips. The front entry welcomes you to this incredible 2 bed, 3 bath condo suite with an exceptional and convenient layout that is bathed in natural light, offers captivating views. The gorgeous renovated kitchen features a rare open concept design with upgraded countertops + backsplash, bar seating, soft close cabinetry, brand new stainless steel appliances and this space overlooks the spacious dining room with a walkout to the covered balcony, the perfect vantage point to take in the expansive views. The living room is sure to WOW you with a wall of windows opening up to a forested backdrop offering privacy and serenity year round with seasonal views of Fairy Lake, cozy wood burning fireplace, and an incredible built-in home office space! The primary suite is a dream with soaring ceilings, corner window + private balcony, an elegant and modern 3pc ensuite with heated floors, and deep walk-in closet. The guest suite is equally spectacular with a beautiful 4pc bath and spacious layout. And this offering has even more! Also included in this floorplan is in-suite laundry, guest 2pc bath, and an abundance of closet space and storage. Recent upgrades include new flooring, renovated bathrooms & kitchen, office built-in, shiplap detail, lighting, and so much more! Also, be sure to ask about short term rental opportunities here! This is an incredible opportunity to live year round or seasonally with a maintenance free lifestyle and enjoy all that Muskoka has to offer! Come & View today - you will not be disappointed. (id:51398)
38 Mckean Boulevard
Nottawa, Ontario
Welcome to the McKean subdivision in Nottawa. This quiet picturesque community has a big park, an excellent primary school, is just 5 minutes outside of Collingwood, and 15 minutes to Ski Hills and The Beach. 38 McKean is a 4 bed, 3 bath raised bungalow with 2,400+ sqft space - enough to suit everyone's interests. On the main level, the open concept kitchen, dining room and living room open up to the large back deck that overlooks the huge fenced backyard- lots of summer fun to be had outside. The primary bedroom has a 4 pc ensuite, and there are two more bedrooms on the main floor and another 4pc bathroom. Downstairs, another bedroom, a family room, a den, a workshop with custom workbench, a third 4pc bathroom, laundry, storage and a utility room. Nottawa is a desired small town, with all the amenities of a large town near by. Book your showing today. Property size is approx. 22,655 sf ft. (id:51398)
328 Sunset Boulevard
Thornbury, Ontario
This Lora Bay beauty offers the perfect combination of privacy and spaciousness while allowing you to be part of a vibrant and active community. Across the road from Georgian Bay, there are two beaches a short walk away. Use the walking trails behind the property which connect you to the Georgian Trail, head to golf just around the corner, or take a short drive or bike ride to the town of Thornbury. Lovingly landscaped to give a peaceful welcome as you head up the curved, driveway to the welcoming, covered front porch. The porch takes you to the soaring foyer where your first impression is of the floor to ceiling windows and spectacular view through the home. Another porch entrance takes you to a well outfitted mudroom. The professionally designed and decorated great room is anchored by a roaring gas fireplace that allows you to adjust the flame and heat settings for the perfect ambience. There is no overcrowding in this kitchen which features an open butler's pantry with second sink and bar fridge for multiple work and hosting stations. Dinner is served in a dining area surrounded by windows and views of the garden through the French doors and covered porch.The main floor primary bedroom enjoys the same garden views and exits to its own covered porch with access to the hot tub. A luxurious ensuite bathroom features a Victoria + Albert slipper tub. Two more stylish and cozy bedrooms are upstairs and two more on the lower level where there is plenty of room to play in the pool table area, tv room, or gym. Connect with nature and community in this custom built home where nothing has been overlooked. (id:51398)
23 St James Place
Wasaga Beach, Ontario
Step into a life of ease and comfort at 23 St James Place, Wasaga Beach—a charming retreat perfect for those seeking a serene retirement lifestyle. This delightful home, nestled within a vibrant 55+ community, offers an open concept design spread over a generous 1,344 sq. ft, ensuring you won't compromise on space as you embark on this new chapter. Boasting two well-appointed bedrooms and two bathrooms, this property is designed with practicality in mind. A warm welcome awaits as you step onto the wide front covered deck, leading you into a spacious foyer with convenient pocket doors. The heart of the home, a fully equipped kitchen, features a sizeable island complete with an electrical outlet, offering extra prep room and abundant drawer space, perfect for culinary enthusiasts. The adjacent laundry room is as functional as it is spacious, offering a sink and upper cabinets for your convenience. A double concrete driveway, alongside inside entry from the garage and a handy man door to the backyard, add to the thoughtful design of this home. Privacy is a given, with a rear deck that promises tranquil afternoons with no neighbours behind to disturb your peace. Beyond the comfort of your doorstep, the 55+ community beckons with a plethora of activities at the recreation centre, including a library area, pool table, swimming pool, and shuffleboard. A calendar bursting with events, from potlucks and guest speakers to dances and seasonal parties, ensures a rich social life and the opportunity to forge lasting friendships. With a land lease fee for the new owner at $663.45 and taxes at $163.09 per month, totaling $826.54, this delightful property promises an affordable, active lifestyle. Situated a mere stone's throw from all the local amenities, 23 St James Place is not just a home, but a gateway to the golden years you've been dreaming of. Book your tour today and step into your future. (id:51398)
1378 Old Highway 117 Road
Baysville, Ontario
SUNSETS, SENSATIONAL VIEWS, SOUTH SHORE AND YOU ON LAKE OF BAYS. YOU CAN HAVE EVERYTHING. Home or cottage, the choice is yours in this 4 season raised bungalow. Lots of room on 2 levels...3 bedrooms and 3 full bathrooms plus a large family room and office. Recently upgraded with lovely birch floors in the main areas and beautiful slate floors in the luxe kitchen and bathrooms. Bright and sunny upstairs and down with room to spread out or gather according to your mood. Large laundry room in lower level. 2 custom stone propane fireplaces, one in the living room and one in the downstairs family room. Large deck across the back with quiet and peaceful backyard to relax and watch the children play. Crown land behind means extra privacy. Across the road is 50 feet of hard sand beach with a bunkie that everyone will beg to stay in. The view is unsurpassed...across to the world famous Bigwin Island Resort and Golf Club. The sunsets incredible. The Old 117 area is very popular and offers a shorter drive to the GTA, proximity to Bigwin for dining or golf and a short drive or boat ride to the villages of Baysville or Dorset. Gives new meaning to the phrase..LOCATION, LOCATION, LOCATION. (id:51398)
4925 Concession Rd 2
Sunnidale, Ontario
Step into comfort with this beautifully renovated 3-bedroom, 2-bathroom beautiful raised bungalow. Situated on a massive and private lot, this home offers a serene retreat while being a short drive away from all conveniences. As you enter, the appealing hardwood flooring guides you through the open-concept main floor. The heart of the home, the kitchen, is a true masterpiece. Recently renovated in 2022, it features granite countertops, Samsung stainless steel high-end appliances, and a design that seamlessly blends functionality with style. The chef-inspired kitchen including the victory range hood and custom spice cupboard is a delight for both cooking enthusiasts and those who love to entertain. The large primary bedroom is a sanctuary in itself, complete with a walk-in closet and a semi-ensuite for added convenience. The attention to detail is evident throughout the house, with non-slip tile and luxury vinyl flooring enhancing both style and practicality on the main floor. Be sure to check out the Video! This one is a must see! Warm up by the airtight wood-burning fireplace in the family room, adorned with a porcelain finish that adds a touch of sophistication. The finished basement, featuring laminate and broadloom flooring, offers additional space for relaxation or recreation, with ample storage for all your needs. Enjoy the outdoors on the large deck accessible from the kitchen patio walkout – perfect for entertaining or simply unwinding in the fresh air. The property is a car enthusiast's dream with a double car garage equipped with inside entry and a man door, and a bonus portable garage. Need more space? A new insulated shed with hydro provides endless possibilities. Practicality meets luxury with a drilled well, new windows installed in 2021, and a high-efficiency propane furnace and AC unit added in 2022, ensuring comfort and efficiency year-round. The 200 AMP service caters to all your power needs, making this home as functional. Generac Generator. (id:51398)
664 Pothier Road
St. Charles, Ontario
Nestled in a serene country setting, this charming raised bungalow offers a harmonious blend of comfort and functionality. Boasting 3 bedrooms and 2 1/2 bathrooms, including a luxurious master suite, this home is designed to cater to all your modern living needs. The inclusion of a home office provides a versatile space for remote work, an extra family room or a 4th bedroom for the growing family. The heart of this home is the open concept custom-designed kitchen, featuring granite countertops, exquisite cabinetry and high-end appliances and dining area. With centre island and breakfast bar, the flow and functionality of this kitchen is second to none complete with walk out to deck and barbecue area. But wait...want to have the gang over for game night? The 28 x 34 attached garage, has been converted into a spacious man cave that will be the envy of all who see it. It is absolutely ideal for all your entertaining needs, large or small. Off of the attached garage is a storage room or play room for kids and a lower garage for tinkering on your cars, snowmobiles, ATV, etc. If you are looking to expand your home based business this property will not disappoint, there is a 36 x 80 shop, in addition to a 16 x 24 paint room, an additional 28 x 48 shop with 14-foot doors and a third workshop plus garden shed and drive shed. Throughout this exquisite home, custom cabinetry enhances functionality and aesthetic appeal, reflecting the care and attention to detail that defines this property. This home has multiple heat sources - forced air propane, 2 pellet stoves, 2 electric fireplaces, and a hot water boiler system and central air which will more than accommodate all your heating preferences. Whether you seek a peaceful retreat for your family or a place to grow your expanding home business, this home offers a rare opportunity to embrace country living without compromising on luxury. (id:51398)
236748 Grey 13 Road
Heathcote, Ontario
Welcome to your picturesque retreat in the heart of Heathcote village! This 4-bed, 2-bath bungalow boasts captivating rural vistas from every angle. Whether you're a retiree seeking tranquility or a family craving country charm, this sunlit abode is your haven. Revel in the expansive backyard oasis, complete with a new pergola, stone landscaping, and a cozy fire pit. Indoors, discover a fully finished lower level with a spacious rec room, office space, and a fourth bedroom—perfect for guests or hobbies. With recent updates spanning electrical, plumbing, roof, windows, and flooring, modern comfort meets rustic allure seamlessly. Explore nearby Thornbury, Clarksburg, and premier recreational destinations like Georgian Peaks and Beaver Valley Ski Clubs. Plus, indulge in delectable treats from the famed Blackbird Pie Company just steps away. Embrace the quintessential rural lifestyle, where every day is an adventure, whether paddling the Beaver River or cycling scenic country roads. Your dream home awaits! (id:51398)
64 River Road E Unit# 6
Wasaga Beach, Ontario
Welcome to #6 64 River Rd E, nestled in the heart of picturesque Wasaga Beach with income potential. This stunning waterfront condo offers a serene retreat with recent full renovations, ensuring modern comforts and style throughout. Boasting 2 bedrooms and 2 bathrooms, this residence exudes a sense of contemporary elegance. Upon entering, you're greeted by an inviting open-concept dining area with a walkout, seamlessly merging indoor and outdoor living spaces. The living room features a cozy gas fireplace, perfect for unwinding while enjoying captivating views of the Nottawasaga River through large windows that flood the space with natural light. The kitchen is a culinary delight, showcasing brand new cabinets, quartz countertops, and a stylish backsplash, complemented by the convenience of a pot filler, catering to the needs of any home chef. The primary bedroom offers a tranquil sanctuary, complete with a luxurious Jacuzzi tub, a newly tiled shower with a rain shower head, and heated flooring for added comfort. A walkout from the primary bedroom further enhances the connection to the waterfront ambiance, providing a peaceful spot to start or end your day. Embrace low-maintenance condo living, allowing for more time to relax and explore all that Wasaga Beach has to offer. Conveniently located near shopping amenities and just a short 25-minute drive from both Barrie and Collingwood, this residence offers the perfect balance of tranquility and accessibility. Don't miss this opportunity to experience waterfront living at its finest. Schedule your viewing today and envision yourself calling #6 64 River Rd E your new home. (id:51398)
16 Beckwith Lane Unit# 106
The Blue Mountains, Ontario
ANNUAL RENTAL - FURNISHED OR UNFURNISHED - MAGNIFICENT VIEW OF BLUE MOUNTAIN AND NATURE PRESERVE - 16 Beckwith is the sought after address in Windfall's Mountain House community for its location and view. Imagine sitting on your private balcony enjoying the peace and tranquility of the natural forest and unobstructed view of Blue Mountain. Winter views are extra-special with the night skiing lights making the ski resort look magical. Well appointed premium 2 bedroom, 2 bathroom condo. High-end finishes throughout. Living room with a large stone gas fireplace. Enjoy the separate dining area, gorgeous kitchen with granite counter tops, upgraded appliances and a breakfast bar. Master bedroom with ensuite and oversized walk-in glass shower. Second bedroom with semi ensuite and glassed-in shower. Mountain House has a year round heated outdoor pool, seasonal cold pool, exercise room and Apres Lodge. The community is located just minutes to Blue Mountain Resort's Orchard Chair Lift. Discover the Village at Blue Mountain for its collection of restaurants and eclectic boutiques. (id:51398)
91 Raglan Street Unit# 309
Collingwood, Ontario
What a great complex! Enjoy a worry free retirement lifestyle. This south facing 1 bedroom unit has sun all day and as a bonus is right by the elevators. Freshly painted and ready for you to move in. Open concept floor plan with laminate flooring in main living/dining room and ceramic tile in the kitchen, foyer and bathroom. You will also find in suite laundry and a large storage cupboard. You can't be this location that is just minutes to our beautiful Sunset Beach and the Collingwood hospital. Raglan Village has it all at the Raglan Club including a therapeutic swimming pool, hot tub, exercise room, bar/bistro, games room, and library. and so much more! This unit also comes with indoor, heated parking area and storage locker. You can get to the amenities without ever having to go outside. Perfect for those cold snowy days. This is the perfect unit for your new lifestyle. Don't delay and book your viewing today. (id:51398)
80 Invergordon Avenue
Minden, Ontario
Gull River Home or Cottage is in Minden for all the activities in and on the river with boating access to Gull Lake. Would you like to try it out? This home/cottage is now on VRBO. Book a weekend and see if this is the spot for your next move. Enjoy the quiet setting on the front porch. Entertain on the spacious back deck. Level lot to play on. Gradual entry shoreline into the Gull River for swimming, boating or tubing down to get an ice cream cone! This three bedroom home has been recently upgraded and is in move in condition. Spacious Living Room with a walk out to the back deck. Dining Room for quiet dinners. The Eat In Kitchen offers a view of the river while you enjoy a meal and river view while you prepare a meal. Two piece bathroom conveniently located at the side door completes the main floor. Upstairs the master bedroom has spacious closets, walk in closet and an ensuite laundry all handy. Second bedroom has spacious closet as well. Third Bedroom or Den. Main Bathroom is four piece and was recently upgraded with a new tub and shower surround. Full unfinished basement for storage. Two garden sheds outside. (id:51398)
1083 Riding Ranch Road
Machar Twp, Ontario
Welcome to 1083 Riding Ranch Road, a 61-acre retreat located just 45 minutes north of Huntsville. This property seamlessly blends rustic elegance with natural beauty, boasting an extraordinary ICF home with meticulous attention to detail and quality. The residence features four bedrooms, three bathrooms, one car heated garage, a gourmet kitchen, and spacious living areas with stone fireplaces on each level. On the main level living space, the cathedral ceilings with built-in sky-lights, bring in lots of natural light making the space feel grand but still cozy. A 50-foot deck provides outdoor enjoyment. The basement includes a custom stone wood-burning fireplace, a large rec room, ample storage, and features 9ft ceilings throughout. There is also a possibility to make the basement into an in-law suite with a separate rear entrance. Nearby attractions include Mikisew Park, The Eagle Lake Narrows Beach/Park, Eagle Lake Golf Course, Stewart Coughlin Riding Ranch, and various trails and lakes. 1083 Riding Ranch Road offers a perfect fusion of luxurious living and the tranquility of nature, making it a haven for serenity and adventure. PRE-INSPECTION REPORT AVAILABLE. (id:51398)
3686 Agnew Road
Severn, Ontario
Introducing 3686 Agnew Rd a truly remarkable property that offers a perfect blend of convenience and tranquility. Nestled on 3.88 acres of land just off Highway 11, this home provides a peaceful sanctuary away from the hustle and bustle of city life, while still offering easy access to the highway for those occasional trips to the city. One of the standout features of this property is its incredible privacy. Situated far enough from the hwy that you won't hear the noise, yet close enough to enjoy unparalleled convenience, this home offers the best of both worlds. It's an ideal setting for those who desire a seamless work-from-home experience, while still having the flexibility to effortlessly travel to the city when needed. Step into the backyard and discover an oasis of relaxation and entertainment. The expansive and perfectly flat land creates a picturesque setting, adorned with beautiful trees and an inviting inground pool. The outdoor kitchen is a true culinary paradise, equipped with top-of-the-line appliances that will satisfy even the most discerning chef. Imagine hosting memorable gatherings with family and friends, preparing delicious meals in this beautifully outfitted space. Adding to the charm of the property is a delightful small barn that exudes character and versatility. Whether it becomes a workshop, a cozy retreat, or a functional space for storage, the possibilities are endless. Inside, every detail has been meticulously designed and crafted. This custom home boasts a unique and captivating interior that is sure to impress even the most discerning buyer. From the grand and spacious areas to the cozy nooks, every corner of this home exudes elegance and sophistication. The kitchen is a chef's dream, fully equipped with high-end appliances including a built-in steamer and a deep fryer. The custom finishes throughout the home add a touch of luxury and create a truly exquisite living experience. Perfect for family gatherings or friends.... (id:51398)
108 Barclay Boulevard
The Blue Mountains, Ontario
This quintessential Ski chalet is about to waltz right into your heart. Minutes from Alpine, Craigleith and the Peaks Ski Clubs, and a quick walk to Georgian Bay, 108 Barclay is a 1817 sq ft getaway that perfectly pairs a funky Apres Ski vibe with the modern conveniences of a fully renovated Kitchen and Bathrooms. At the back of the 150 ft deep lot, host guests comfortably in the private 480 sq ft backyard bunkie featuring a large bedroom, bathroom, cool retro kitchenette, gas fireplace and lounge area. The main house features a wrap around porch and back deck, a cozy gas fireplace, Primary Bedroom with balcony and downstairs is an absolute gem: a bar with gas fireplace for late night parties after a long day on the slopes. Private ski clubs, Blue Mountain, golf courses, Georgian Bay, area restaurants and shops are all within minutes of your door. Enjoy all that Blue Mountain has to offer from this truly unique propertyl (id:51398)
8 Island 29c
Carling, Ontario
Welcome to Invernairn on Georgian Bay. The property consists of almost 12 acres and approximately 2,500 feet of shoreline on Georgian Bay forming the southern peninsula of highly coveted Mowat Island. Built by locally renowned builder Ron Bowman, the family compound features a 4-bedroom main cottage and 3-bedroom guest house both with jaw dropping views overlooking the quiet eastern shoreline of Huckleberry Island including the notable landmark, Hole in the Wall and both on their own septic systems. The main cottage features an open concept with vaulted ceilings and large windows allowing for an abundance of natural light. The centre of the cottage is anchored by a massive floor to ceiling wood burning fireplace constructed from locally quarried granite. Off of the kitchen is a screened sun porch with remarkable views and is a favourite gathering place in the summer - large enough to accommodate family & friends. A wooden boardwalk provides connectivity between the main house and guest house while still allowing for ultimate privacy. The property is heavily treed largely with Jack Pine, Oak and Hemlock. There is a Forest Management Agreement in place on the property thereby assuring significant tax relief. The lush vegetation supports a vibrant bird population, as well as fox and deer. Well groomed trails throughout the property offer opportunities for walking and hiking. A golf cart is employed to transport luggage and supplies from the harbour to the cottages. The property also features a long protected sandy beach, perfect for children and rarely found on Georgian Bay. Mowat Island has tremendous history and was originally home to a grand Georgian Bay Hotel operating during the late 1800's in the peak of passenger steamships. Now the property is spotted from large cruise ships sailing the Great Lakes and beyond. (id:51398)
1050 Paignton House Road Unit# 1245
Minett, Ontario
Relax & unwind in luxury at The Rosseau, Muskoka's world-renowned JW Marriott Resort & Spa. Here's your opportunity to own a carefree Muskoka condo retreat where you have all the fun and someone else does all of the work. You will fall in love with this alternative cottage option that allows you to immediately benefit from personal use & enjoyment of your investment! This premiere studio suite features a cozy fireplace, granite kitchenette & a spacious spa-like bathroom. But that's not all - LOCATION is everything - Room 1245 also boasts the most incredible long lake vistas of Lake Rosseau from its 2nd floor location with a rarely offered & highly coveted large, south-facing terrace. Indulge in the amenities - spa, fitness, in & outdoor pools, beach, restaurants - while the marina & The Rock Golf Course are also all close at hand. Owners personal usage blankets all seasons with a total of 9 weeks per year, and these dates are not pre-assigned. Owners are able to pre-select and secure their preferred dates for personal use 6 months in advance. Plan ahead to suit your own schedule with 3 weeks (or 21 nights) in the summertime & 2 weeks (or 14 nights) each in spring, fall & winter. Use them all yourself or share with family, friends, colleagues or clients - you decide! (id:51398)
1913 Fairgrounds Road N
Clearview, Ontario
Embrace Country Living! Beautiful Bungalow (5 Bed/ 3 Bath~3130 sf finished living space) Situated on an Impressive 3.2 Acre Lot with 48X32 sf Workshop/ Storage Barn (Electricity Installed)~ Fabulous Location with ROGERS IGNITE!~ Minutes to Downtown Collingwood, Champion Golf Courses, Private Ski Clubs, Worlds Longest Freshwater Beach, Snowmobile Trails, Hiking/ Biking Trails and 15 Minutes to Blue Mountain Village. This Home is Filled with Character and Charm with Seasonal Views to Georgian Bay! Highlights and Enhancements Include: *Spacious Open Concept Design *Upgraded Kitchen 2022~ Granite Countertops, Stainless Steel Appliances, Centre Island *Painted in Neutral Colour Palette *Metal Roof~ Home and Storage/ Workshop *Walk Out to Extensive Patio/ Deck (2022)~ Above Ground Pool *Walk Out from Primary Bedroom to Deck *Fully Finished Basement with 2 Spacious Bedrooms/ 2 Recreation Areas/ Den/ Storage Room and 4 Pc Bath *New Chain Link Fencing 2022 *Covered Porch with Pastoral Views to the Escarpment with Spectacular Sunsets *Double Car Oversized Garage (23.5X 23.1) with Inside Entry and Person Door to Back Yard *Hobby Farm Potential. Create your Four Season Lifestyle~ Take a Stroll in Historic Downtown Collingwood and Discover Boutique Shops, Restaurants and Cafes, Art, Culture and all that Collingwood and Southern Georgian Bay has to Offer. Take a Drive in the Countryside, Explore Natural Caves, Waterfalls and Lavender Farms. Visit a Vineyard, Orchard or Micro-Brewery. A Multitude of Amenities for All! (id:51398)
168 Yellow Birch Crescent
The Blue Mountains, Ontario
**Beautifully furnished Windfall home available for lease on monthly/seasonal/short term basis. Dates are flexible.** Tucked away in the heart of the Blue Mountains, 168 Yellow Birch Crescent is a cozy yet upscale home perfect for those who love outdoor adventures and want to soak up all the fun the area has to offer. With beautiful beaches along Georgian Bay, endless hiking and biking trails, and stunning scenic spots just a stone's throw away, this fully furnished home ensures you have everything you need for a memorable stay in The Blue Mountains. Featuring 3 bedrooms, 4 bathrooms, a peaceful outdoor patio, and a spacious deck overlooking a lush backyard, there's plenty of space for relaxing with friends and family. The lower level has a large rec room, ideal for unwinding and watching movies or family game nights. There is parking available with a garage space and a driveway spot. And as part of the Windfall community, you'll have access to The Shed, where you can relax by the pool, unwind in the hot tub, enjoy the sauna, work out in the gym, or host friends and family in the party room. The Blue Mountains and Collingwood are a 4-season destination, offering a host of events and activities to keep you entertained. The dining scene is equally exciting, offering diverse culinary options for every taste. **This is a smoke-free, pet-free home** (id:51398)
403 Tiny Beaches Road S
Tiny, Ontario
Great opportunity to take over this under construction home located across the road from one of the most desirable beaches in Tiny Township. The floor plans provide the potential of having over 3200 square feet of living area. Open concept great room with large windows and a walk out to the large deck and private back yard. Main floor master bedroom with ensuite and two more bedrooms on the upper level. So much potential for someone that is looking for a rare opportunity, amazing value. Builders plans are attached. All measurements are approximate. (id:51398)
5 Anchorage Crescent Unit# 207
Collingwood, Ontario
Spring and or Summer Rental Term available-dates are negotiable. Base rent of $2200.00 for April and May, Summer rate is $2500.00. Utilities and Damage/Cleaning deposit is addition to monthly rental amounts. Two month minimum term.Year round heated outdoor pool PLUS direct access to Georgian Bay waterfront- allowing you to take a swim all year long! Wyldewood Cove is a newer built (2017) waterfront condo development, on the west side of Collingwood, within a short distance to Blue Mountain, Golf clubs, trails and the amenities of downtown Collingwood. This full furnished two bedroom and two full bath unit is well equipped with two queen beds. Nicely outfitted throughout for a clean and comfortable stay. Elevator so you don't need to do the stairs, and accessibility features inside the unit. Utilities and damage deposit in addition to the rental rate. No Pets and No Smoking.Gas forced air central heating and air conditioning. Call today for your tour and enjoy this four season community. (id:51398)
108 Cortina Crescent
The Blue Mountains, Ontario
CORTINA CRESCENT. Nestled in a prime location, this charming property offers convenience at its best. Just a 10 minute stroll to Northwinds Beach or Alpine Ski Club, a 15 minute walk to the Craigleith Ski Club and a 5 minute drive to Georgian Peaks or the bustling Blue Mountain Village. Picture perfect mornings await on your front porch, where you can savor your coffee while relishing the tranquility of one of the area's most peaceful streets. Inside, an open-concept layout awaits, perfect for hosting gatherings & creating lasting memories. The main floor primary ensuite features a luxurious steam shower & large Jacuzzi tub, offering a spa-like retreat. New furnace (Nov 2023), new vanities & toilets in all bathrooms (2023), kitchen updated in 2020 with new countertops, sinks & upgraded cabinets, new fridge, stove & dishwasher. Ample storage space in kitchen cabinets & pantry keeps everything organized and within reach. The gleaming hardwood floors were all refinished in 2020. For eco-conscious residents, an EV charging outlet is in place, and a security alarm system is wired for added peace of mind. This Confederation Log Home, once a model home, has added features for an enhanced living experience. Its solid construction ensures both durability & easy maintenance. Parking for up to 5 vehicles in the driveway. Recent upgrades include asphalt resurfacing in 2023 & the installation of new shingles & skylights in 2020. Step into the backyard and discover a hidden oasis of serenity. The spacious private back deck, installed in 2020, is surrounded by lush trees, providing the ideal setting for relaxation & entertainment. This property is a true gem, combining a coveted location with thoughtful upgrades, making it a dream home for those seeking the perfect blend of comfort and convenience. Furnishings available as a separate item. (id:51398)
Browse all Properties
When was the last time someone genuinely listened to you? At Cocks International Realty, this is the cornerstone of our business philosophy.
Andrew John Cocks, a 3rd generation broker, has always had a passion for real estate. After purchasing his first home, he quickly turned it into a profession and obtained his real estate license. His expertise includes creative financing, real estate flipping, new construction, and other related topics.
In 2011, when he moved to Muskoka, he spent five years familiarizing himself with the local real estate market while working for his family’s business Bowes & Cocks Limited Brokerage before founding Cocks International Realty Inc., Brokerage. Today, Andrew is actively involved in the real estate industry and holds the position of Broker of Record.
If you are a fan of Muskoka, you may have already heard of Andrew John Cocks and Cocks International Realty.
Questions? Get in Touch…


