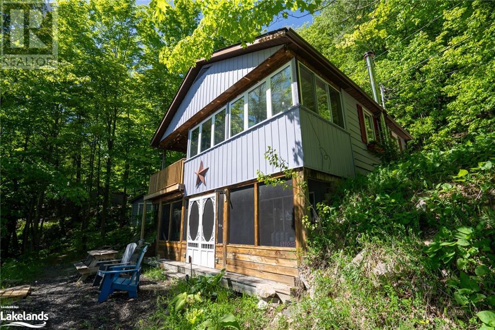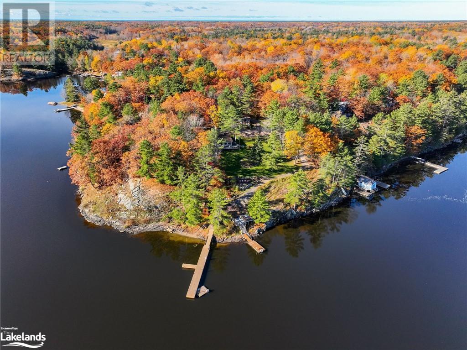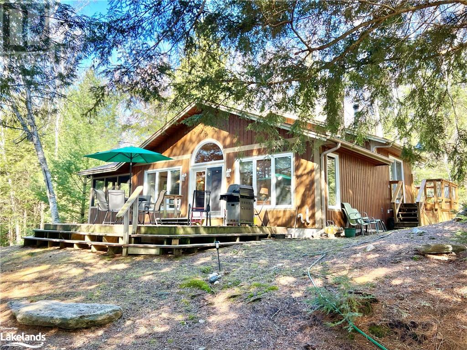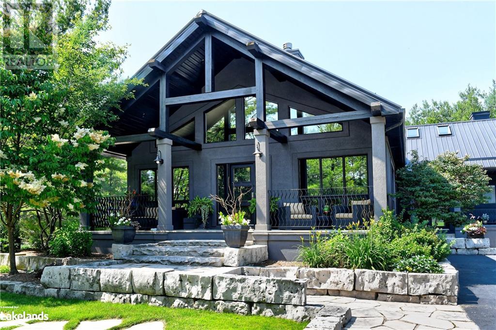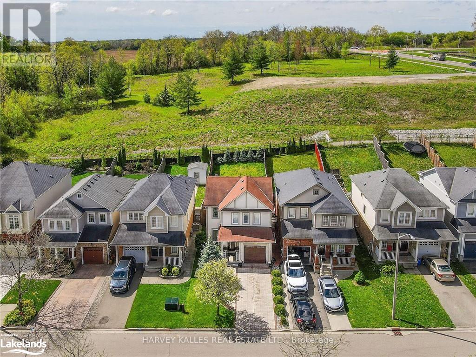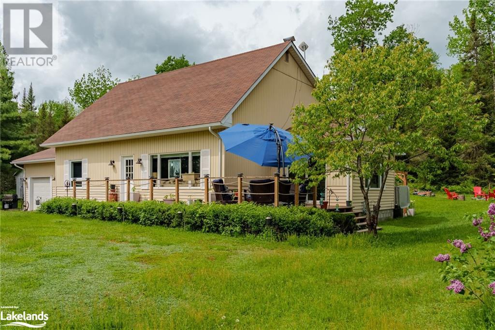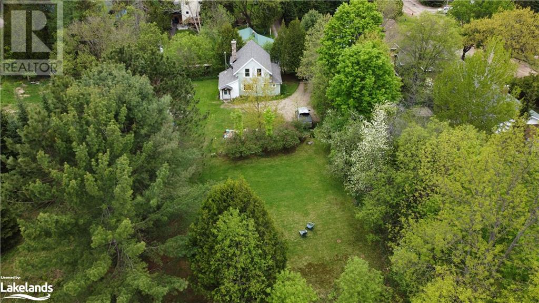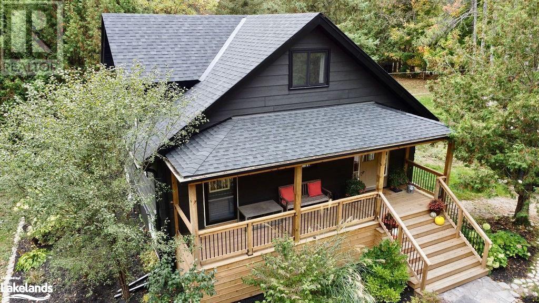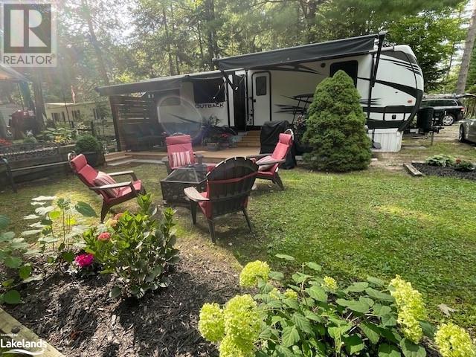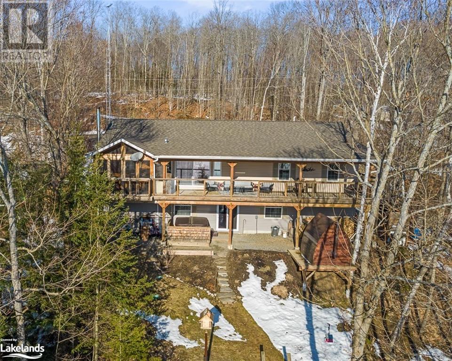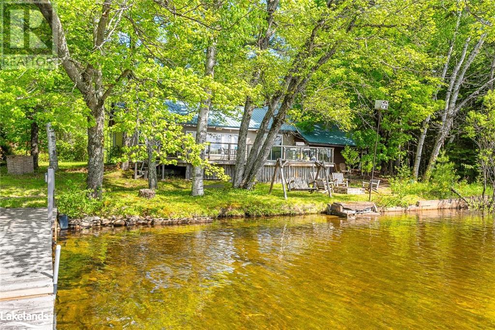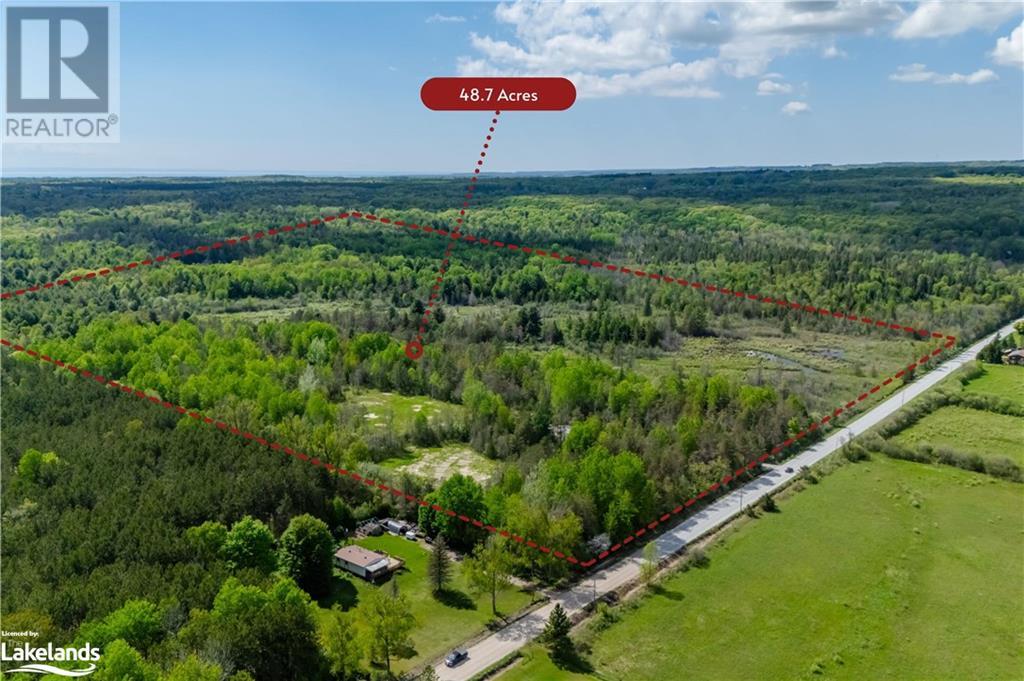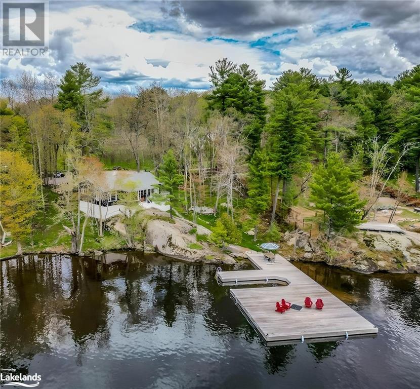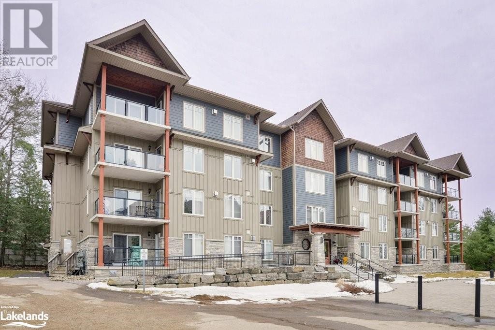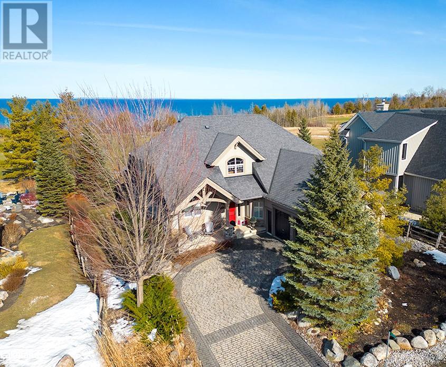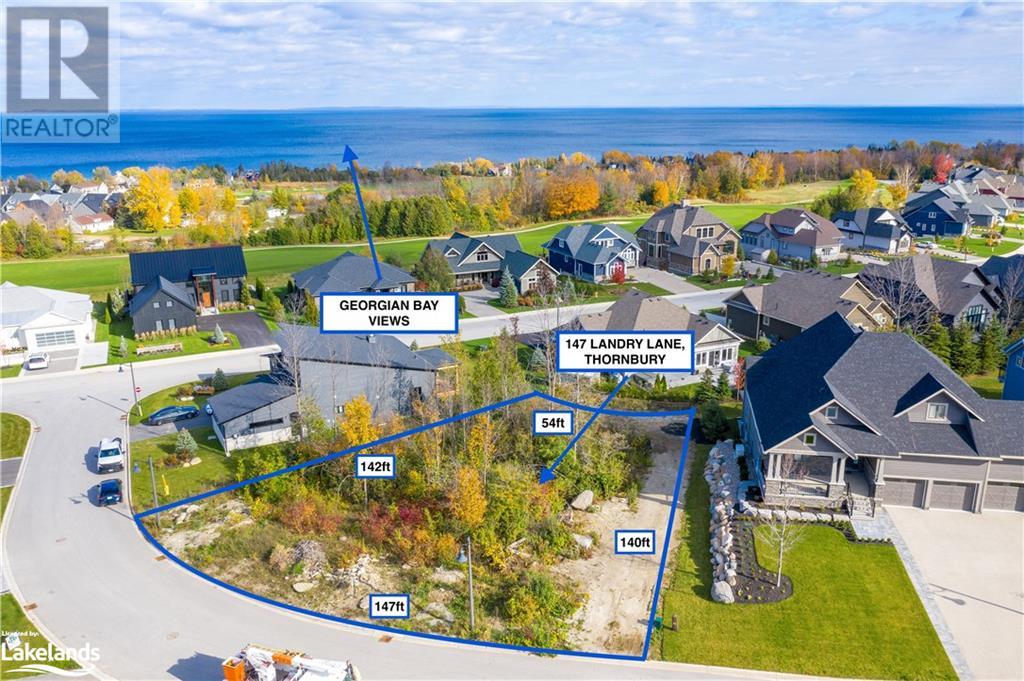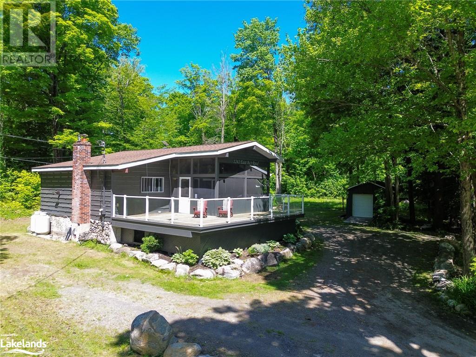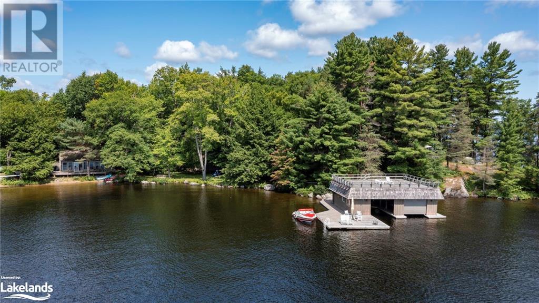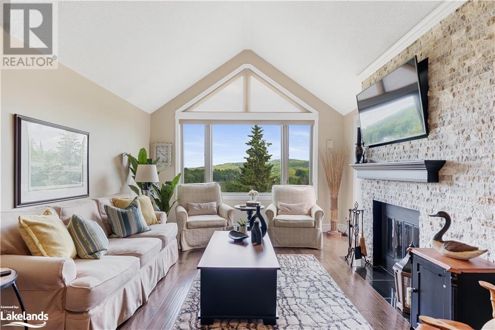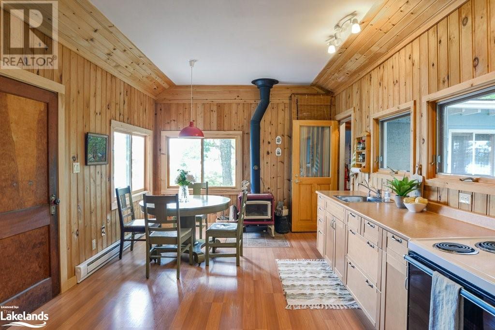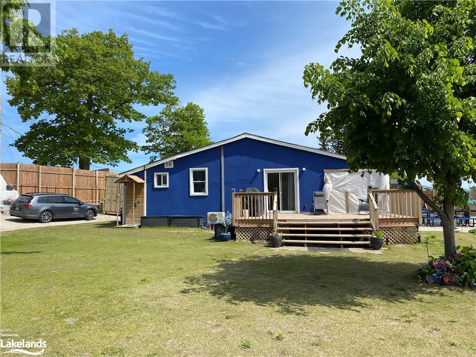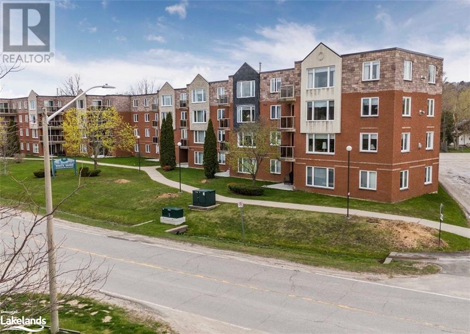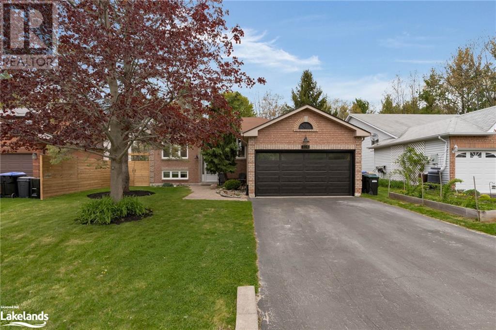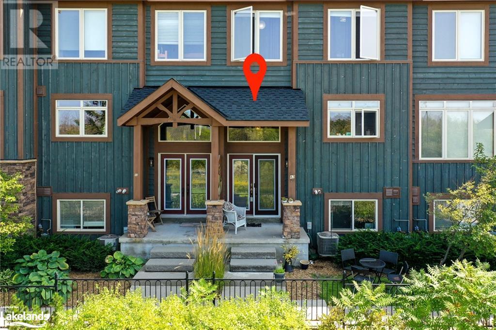Welcome to Cocks International Realty – Your Trusted Muskoka Real Estate Brokerage
Cocks International Realty is a premier boutique real estate brokerage in Muskoka, offering a wide range of properties for sale and rent. With our extensive experience and deep understanding of the local market, we are committed to helping you find your perfect home or investment opportunity.
Our team consists of residents of Muskoka and the Almaguin Highlands and has a passion for the community we call home. We pride ourselves on providing personalized service and going above and beyond to meet our clients’ needs. Whether you’re looking for a luxury waterfront property, a cozy cottage, or a commercial space, we have the expertise to guide you through the entire process.
Muskoka is known for its stunning natural beauty, pristine lakes, and vibrant communities. As a hyper-local brokerage, we have a deep understanding of the unique characteristics of each neighborhood and can help you find the perfect location that suits your lifestyle and preferences.
At Cocks International Realty, we prioritize the quality of service and strive to exceed your expectations. Our team is committed to providing transparent and honest communication, ensuring that you are well-informed throughout the buying or selling process. We are here to support you every step of the way.
Whether you’re a first-time homebuyer, an experienced investor, or looking to sell your property, Cocks International Realty is here to assist you.
Contact Cocks International Realty today to speak with one of our knowledgeable agents and begin your journey toward finding your perfect Muskoka property.
Property Listings
1357 Russ Hammell Road Unit# 12
Muskoka Lakes, Ontario
Welcome to your Muskoka retreat on the pristine shores of Three Mile Lake! This charming three-bedroom cottage offers year-round enjoyment, fully winterized to ensure cozy seasons amidst nature. Situated on a generous 2.1-acre lot with 278 feet of south-facing shoreline, it provides breathtaking views and private lake access. The property boasts classic Muskoka topography, with mature trees and natural landscapes, accessible via a privately maintained year-round road. Designed with relaxation in mind, the cottage comes furnished and features a screened Muskoka room—perfect for summer evenings. Additional amenities include a newer dock (2023), two bathrooms, and a walkout lower level, enhancing both convenience and comfort. This idyllic escape is ready for immediate enjoyment, inviting you to indulge in the tranquility and beauty of Muskoka living. Whether you're looking for a peaceful getaway or an adventurous lakeside lifestyle, this cottage offers the perfect blend of both. (id:51398)
1333 Mccomb Point Drive
Dorset, Ontario
Nestled in the heart of breathtaking natural beauty, Sunset Ridge presents an opportunity to own a piece of paradise. This impeccable custom-built home, is a curated masterpiece of contemporary design & unparalleled craftsmanship. Boasting an expansive 4970 sq ft of luxurious living space-it's an experience. As you step through the grand entrance into the marble foyer, you're greeted by a state-of-the-art kitchen that is a culinary enthusiast's dream. The high-end built-in appliances, custom cabinetry, Marble backsplash & spacious Marble Island are just a few of the features that make this kitchen stand out. The adjacent Muskoka room is a picturesque space offering a towering Granite fireplace that creates a warm and cozy atmosphere-walkout onto landscaped patio. The great room commands attention with its Venetian plaster fireplace, offers stunning southwest views of pristine Kawagama Lake through floor-to-ceiling windows .The primary suite with its custom build wardrobe; Marble fireplace, walk out private balcony & six-piece ensuite does not disappoint. Treat your guests to a luxurious and private experience with the second main floor suite. Step into the lower area and be transported to a space that is far from ordinary. The area is filled with natural light, flooding in through the oversized windows & offering awe-inspiring views of the lake. Each of the 6 bedrooms has been thoughtfully designed to provide a unique designer experience, mirroring the bespoke luxury of a 5-star hotel. Whether you are a boating enthusiast or simply savour tranquil moments by the water, the large Heat Treated Ash steel-pier dock and sand beach promise endless enjoyment against a backdrop of spectacular sunsets. From award-winning designer elements to meticulous attention to detail in every finish and fixture, no aspect has been overlooked. The contemporary aesthetic is balanced with comfort & functionality, making it an ideal setting for both entertaining guests & private relaxation. (id:51398)
4467 & 4475 Kawagama Lake Road
Dorset, Ontario
Located on one of the premier properties on beautiful Kawagama Lake, the four season lakehouse boasts a majestic sunset view and a charming, fully equipped seasonal guest house or income property shares the same spectacular vista. With a covered boat dock with two boat lifts, separate swimming dock, large garage with ample storage space and a handcrafted, classic woodshed, this property has everything you need for function and comfort. The main lakehouse, known as “Loon’s End”, is suitable for full-time or seasonal residence and offers an open concept main floor with natural, wooded and lakefront views from every window. A spectacular open hearth fireplace is the centerpiece of the living area which opens to an expansive, wrap around deck that affords areas for outdoor cooking, entertaining, dining and private relaxation, all while enjoying the specular view over the lake. Affectionately known as “The Owl’s Nest”, the guesthouse includes a fully equipped kitchen, three bedrooms and bathroom with shower. A full deck and outdoor seating area with a fireplace and stone walkway leading to the swim dock offer endless possibilities for outdoor living, dining and activities. A newly installed KOHLER generator services both of the dwellings on the property to ensure continuous access to all functions. This is truly a four season property, offering the opportunity to enjoy the beauty of nature in summer with endless possibilities for swimming, boating, watersports, biking and hiking. Fall colours are on full display on Kawagama Lake Road, winter activites abound and the spring thaw is a magical time of melting snow, rushing streams and the return of the many species of warblers and songbirds to the area. Make this property your own and share the priceless gift of time spent making memories in the magnificence of the natural beauty of the Kawagama Lake region. (id:51398)
56 Fred Dubie Road E
Carling, Ontario
Nestled along the serene shores of Georgian Bay,this immaculate 3-bedroom,2-bathroom bungalow cottage is a dream come true. Situated off a year-round maintained municipal road. W/276 feet of shoreline & 1.55 acres of privacy. This property is a joined three parcels of property to create a large property for potential building expansion. This amount of property and Shoreline on Georgian Bay is a rarity. All day sun & breathtaking sunsets, as well as deep waters for swimming & sandy entry for easy access.Ample space for the children to play & explore, perfect for families.Open-concept design w/ vaulted ceilings & large picturesque windows fills the living space w/ natural light.Spacious master bedroom features an en suite bathroom, & main floor laundry.Everything you need is on one floor.A gentle pathway leads to the waterfront w/ an additional sitting area & an extensive docking system & waterside cabana.Bunkie,complete with insulation & electric heat, offers plenty of space for additional guests.Numerous upgrades since 2022, including new floors, roof, toilets,countertops, high-efficiency heaters,automated propane fireplace control, a new UV water filtration system.Equipped w/ automated heating systems for both electric & propane, controlled via a smartphone app. Professionally built 60 ft commercial dock & 70 amp service. The cottage is being sold turnkey complete w/ furniture & appliances. High-speed internet ensures you can work remotely while enjoying the cottage life.Store your cottage toys in a detached garage.Explore the nearby Killbear Park for scenic hikes along the beautiful shores of Georgian Bay.Marinas and amenitieswithin easy reach.Whether you're into boating, fishing,snowmobiling, this cottage provides a gateway to the 30,000 islands of Georgian Bay and year-round activities. It's the perfect place to call home,whether for a weekend getaway or a permanent lakeside residence. Please click media arrow for virtual tour. (id:51398)
410 Oakpoint Road
Parry Island, Ontario
Discover this seasonal leasehold cottage offering an expansive westerly view over Georgian Bay, located just 20 minutes from Parry Sound. The open-concept floor plan features vaulted ceilings, three bedrooms, and a full bath, providing a spacious and comfortable living environment. Enjoy the large deck and the convenience of 101 feet of easily accessible shoreline on a gently sloping, well-treed lot. With ample parking available, this cottage is perfect for those looking to embrace the beauty of Georgian Bay at an affordable price. High speed fibre internet and TV available available through Lakeland Networks. Note: Property is a leased land on Parry Island Reserve No. 16, Land lease $3580/year (id:51398)
1080 Bonnyville Road
Haliburton, Ontario
SERENITY NOW! Prepare to be blown away by this spectacular, and exceptionally private , flat to very gently sloping property on pristine Cruiser Lake. At 5.78 acres and 577 ft of prime water frontage, there are no other cottages in sight & with only 20 lots on the entire lake & no motors allowed, peace and quiet are assured. The setting is quintessentially Canadian Shield, where evergreens abound, there are stunning big lake views, a clean, clear, deep water shoreline, and SE, S & SW exposures for glorious all day sun and seasonal sunsets. The 4 season home/cottage has an open floor plan with vaulted pine ceilings & floors, a wall of windows to take in the spectacular lake views, a floor to ceiling wood burning fireplace, & direct access to both the lakeside deck & screened in room. 3 bedrooms including a very spacious primary bedroom with semi-ensuite & its own deck, 1 1/2 baths, and a large family room round out the main cottage. There is also a separate, completely private, guest cabin with its own dedicated shoreline, septic system, full bath, wet bar, & large lakeside deck for guests, teenagaers, or to rent out for supplemental income Located in the sought after Kennisis Lake area and well removed from the road with easy year round access, this is a unique offering and the one you've been waiting for. Properties like this don't come up often, so act now before it's gone! (id:51398)
1068 Tom Parris Trail
Dwight, Ontario
Discover this stunning 5-bedroom, 3-bathroom, all season cottage nestled on the pristine shores of Oxtongue Lake. At just 9 years old, this property boasts high-end finishes & thoughtful design throughout, making it a perfect blend of luxury & comfort. Step into the open-concept Great Room, dining, and kitchen where a granite wood-burning fireplace takes center stage. The soaring floor-to-ceiling windows flood the space with natural light & offer breathtaking lake views. Walk out to your full lakeside deck or relax in the spacious Muskoka Room, designed to capture gentle breezes while keeping you shaded from the sun. The high-end kitchen is a chef's dream, featuring stainless appliances, custom cabinetry, and luxurious quartz countertops. A large breakfast island provides ample space for meal prep & casual dining, making it ideal for entertaining friends & family. The main floor also includes three bright, spacious bedrooms, a full bath, and a convenient 2-piece powder room. The lower level of this home is practically a world of its own. It features two additional spacious bedrooms, a cozy breakfast room, and a family room with direct walkout access to the lakeside patio. A full bathroom and utility room complete this versatile space, offering ample room for guests or multi-generational living. Just steps from your door, enjoy the sandy beach and dock on the crystal-clear waters of Oxtongue Lake. The property receives all-day sun, ensuring you can soak up the rays and enjoy swimming boating or canoeing. Wide lake views offer a serene backdrop, providing the perfect setting for relaxation or adventure. This spectacular cottage ticks all the boxes for a perfect lakeside retreat. Whether you're seeking a luxurious family home or an investment opportunity, this property offers it all. Don't miss out on this unique chance to own a piece of paradise. Schedule your tour today and experience the beauty and tranquility of this exceptional lakeside home for yourself. (id:51398)
1250 Old Parry Sound Road
Utterson, Ontario
Privacy awaits on 10 acres in Muskoka MINUTES from golfing, boat launch and marina. This 3500sq ft bungalow was completed in 2022 and features a beautiful great room with vaulted ceilings and a custom fireplace abutted by a row of 6x6 windows for natural light. The gourmet kitchen is built for gatherings with a 10ft island, quartz countertops, stainless steel appliances and custom wood shelving. The formal dining room is great for entertaining. With 4 bedrooms and 3 full bathrooms, privacy is ensured with separate principal and guest wings. This allows for in-law accommodation or work from home potential. The master suite features large walk in his and hers closets with a cozy sitting area. The ensuite bathroom is a spa-like retreat with a deep soaker tub, programmable heated floors, a double quartz vanity and walk in shower. Embrace the outdoors with covered front and rear porches while a spacious 3 car garage and ample parking allows plenty of room for all of your recreational needs. The laundry room and mud room provide additional storage. The property boasts 400AMP service with the option to add a secondary dwelling. The full basement allows an additional 3500 sq ft of space (studded and insulated) and awaits your personal touches. The basement boasts almost 9ft ceilings and 6ftx4ft windows, ideal for extra storage or extra space. Exterior features include pot lights, vinyl siding, stone skirting and a beautiful double front door with full glass and side lights. Located MINUTES from Diamond in the Rough Golf Course, a public boat launch and Skeleton Marina. The charming towns of Bracebridge, Huntsville, Rosseau and Port Sydney are nearby offering lakes, beaches, farmers markets and shopping. (id:51398)
21 Trails End
Collingwood, Ontario
Welcome to 21 Trails End. A custom contemporary home designed by award winning architects Guthrie Muscovitch creating an industrial loft / mountain modern aesthetic. This home is on a rare double lot with 180’ of frontage. The backyard oasis is surrounded by evergreen trees ensuring year round privacy with lush gardens and extensive stone landscaping. Pool and cabana features an outdoor kitchen, dining area, seating, bar counter, change room and outdoor shower. The great room features impressive industrial design with complementary metal railings. High vaulted exposed beam ceilings, 2 sided wood burning fireplace and custom built-ins. The chefs kitchen boasts high end Stainless Steel appliances and a large counter height island and pantry. Convenient access to the expansive deck with built in BBQ. The primary suite is truly a retreat with a spa like ensuite, walk in closet, 2 sided gas f/p, adjacent den and walkouts to secluded hot tub and fire pit area. A spacious loft, media room overlooks the great room and also features a built-in office nook overlooking the pool area. A large secondary primary bedroom features a gas fireplace , 3 piece ensuite and a private entrance from the yard. The 3 car garage has extra deep bays and a large rear door access. Minutes from Blue Mountain resort, private ski clubs, golf clubs, schools, shopping and dining. Ownership includes access to 6 wooded acres of trails and the Silver Creek. Meticulously maintained and can include many furnishings. Can accommodate a quick closing to enjoy the pool. Click the multi-media link to take a personal narrated VTour, drone tour, access the floorplan & more! (id:51398)
116 Sycamore Street
The Blue Mountains, Ontario
IMMACULATE & SPECTACULAR SKI SEASON SEMI AVAILABLE FOR THE WINTER SEASON IN SOUGHT AFTER WINDFALL! This chic & modern upgraded home features shiplap & box walls, with open concept Living/Dining/Kitchen incorporating high end stainless steel Kitchen Aid appliances, including a gas stove. A custom designed beverage centre makes it perfect for entertaining! A gas fireplace adds warmth to those chilly nights. The second floor features a bright Primary Bedroom with ensuite and views of Blue Mountain, two additional bedrooms plus a 4 pc. bathroom, and laundry. Fully finished stylish basement to enjoy cozy evenings with friends and family after a day of Winter activities. Minutes to Blue Mountain & The Village at Blue and close to all private ski clubs. No smoking/a small dog may be considered, no cats due to allergies. (id:51398)
115 Bailey Drive
Cambridge, Ontario
Welcome to 115 Bailey Dr in Cambridge. This beautifully maintained 3 bed, 3 bath home with over 1800 sq ft is located on a quiet family friendly street with no sidewalk and interlock driveway, a large backyard backing onto open space, and stunning swim spa included. Upgraded interior including open concept kitchen, dining and living area, hardwood flooring, new carpet on the stairs (2024), updated windows and doors throughout, and a beautiful large primary bedroom with ensuite. . Finished basement with office space. Just minutes from elementary and high schools. Book your private showing today! (id:51398)
156 Lakeshore Drive
Sundridge, Ontario
Welcome home to 156 Lakeshore Drive in Sunny Sundridge! Walking distance to Lake Bernard public access! This sprawling country home sits on a double lot with 395 ft of road frontage. Meticulously cared for, this property comes with new landscaping, fire pit, veggie garden, apple trees, a hot tub, extra long driveway, and a partially cleared area for a bunkie or additional structure. Inside you are greeted by a large family room with cathedral ceilings, and upstairs has 2 bedrooms and a bathroom upstairs, tons of closet and storage space. The third bedroom is on the main level near the open concept galley kitchen with oversized peninsula countertop and stainless steel appliances. A formal dining room leads to a bonus room with gas fireplace and walkout to the deck. Downstairs is a dry, clean basement ready for your personal touch. The fourth bedroom is currently a sewing room. This house is huge! Suitable for a family with kids or inlaws that want to move in. There's room for everyone! This house is a great value and central location - not too far out of town and not in the boonies either! (id:51398)
4 Stocking Lane
Huntsville, Ontario
Welcome to a very unique opportunity affording you in-town living on a large, .43 acre lot. Peace and quiet surround this beautiful property - a gardener's delight. The historic home dates back to the turn of the century: 1900 and features 3 bedrooms, one and a half bathrooms plus main floor laundry. The kitchen wood stove provides a warming atmosphere which permeates throughout the whole home. The forced air gas furnace ensures the convenience of modernity, along with the natural gas hot water tank. There is plenty of storage room in the solid basement. Roof shingles were replaced in 2018 and upgraded windows. The garden sheds provide room for all your garden tools. Come and check out this gorgeous 'in-town rural property'! (id:51398)
48 Woodland Drive
Bracebridge, Ontario
Welcome home to this coveted neighbourhood and prime, cul-de-sac location making it desirable for anyone wanting quick access to Bracebridge’s vibrant & charming downtown! Set back from the road, you’ll find this 4 bedroom, 3 bath home which has never been offered for sale. Entry is via a perennial lined granite walkway to a front porch into a foyer with wainscotting and a handy 2 pc powder room for guests or family. Entertain in the bright formal dining room or the beautiful living room with wood burning fireplace & traditional mantle & surround. Natural gas is on the street in case a conversion to a gas insert is in a buyer’s future. The kitchen with a spacious dinette affords a glorious view toward the backyard with a BBQ deck & well-established perennial garden. Easily bring in the groceries to the kitchen as there’s a sunny 4 season family room with access from the double car garage. Upstairs are the 4 bedrooms all with 2 windows and beautifully kept hardwood flooring! The primary bedroom has a walk-in closet and a 2 pc which could be extended with space borrowed from the 4th bedroom. A great sized 2nd bedroom has a furniture niche as well as a closet as does the 3rd bedroom. A large linen closet in the hall and the 4 piece bath completes this level. The basement has a partially finished recroom as well as the laundry in the utility room. This has been a well-loved family home for many years and with any updates it is sure to bring the new owners much enjoyment. Bracebridge’s transit bus has stops close by or it’s a short walk to parks, dining, shopping, entertainment and a quick stroll down to Bass Rock Park to swim in the Muskoka River. (id:51398)
1894 Marchmont Road
Severn, Ontario
4 bedroom home + Separate legal 830 sq ft Secondary Suite - Situated on forested 4.2 acres in the highly sought after Marchmont community, with walking , cross country skiing or biking trails this property is perfect for year-round outdoor enjoyment. The beautiful home offers a high end, professionally designed, rustic modern style - featuring 4 bedrooms, 2.5 bathrooms, heated floors in bathrooms & front entry, new windows, 3 walkouts to huge deck with hot Tub & Sauna plus central AC, gas furnace, main floor laundry, newer roof, exterior paint and more. This home was professionally renovated in 2013 and had additional upgrades completed in 2021/22. Beautiful custom made kitchen with peninsula, high end appliances incl. gas stove and an impressive side by side full fridge/freezer. Upgraded light fixtures throughout and gorgeous engineered hardwood floors. In addition, there is a fully legal 830 sq ft studio loft barn zoned to allow secondary dwelling - perfect for multigenerational living or as additional living space, a home gym, working from home or additional income potential. With a Spring pond, fire pit, apple trees, & walking trails through the forest plus high speed internet - this is the perfect family home and/or investment opportunity. (id:51398)
85 Theme Park Drive Unit# 259
Wasaga Beach, Ontario
Location + Amenities + Affordability = Endless summer fun! Seasonal retreat in popular Countrylife Resort. (7 months April 26th-Nov 17th). This 2018 Outback By keystone features plenty of space to enjoy the Wasaga Beach Lifestyle. Centrally located with parking for two cars and a very short walk to the beach, pools and amenities. Beautifully landscaped yard with outdoor decks and patios makes this private oasis a pleasure to spend time in. 1 bedroom 1 bath with open concept living space perfect for entertaining family and friends. Low maintenance exterior with nice size storage shed for all of your beach toys. Furnished with central A/C. This Cottage is move in ready! Resort features pools, splash pad, clubhouse, tennis court, play grounds, mini golf and short walk to the beach. Gated resort w/security. This unit has been very well maintained and is a pleasure to show! 2024 Seasonal Site fees are $5,525 plus HST (id:51398)
629 Canal Road
Huntsville, Ontario
A private paradise on this lush 6+ acre wooded estate on Peninsula Lake! This elegant timber-frame home boasts 5 bedrooms and 4 baths, enveloped in luxurious living spaces. Enter the great room and be captivated by the cherry hardwood floors, towering beamed ceilings, and a warm granite fireplace. Love entertaining? The expansive deck, inviting eat-in kitchen, and cozy family room are perfect for any gathering. Relish serene lake views from the Muskoka Room, or unwind by the fire pit. Delve into fun in the lower level rec room, outfitted with another stone fireplace, wet bar, bedroom and 3pc bath. Two loft spaces offer ideal spots for your home office, gym, or guest accommodations. Hobbyists will appreciate the spacious 20x40 shop/garage separate from the main. Boat enthusiasts will love the easy access to a 40+ mile lake chain. Close to Deerhurst Resort, Downtown Huntsville, golfing, skiing, boating and only 30 mins from Algonquin Park, your gateway to nature and adventure awaits! (id:51398)
200 Edgemere Road E
Port Sydney, Ontario
As featured in Muskoka Life Magazine - July 2024 Edition! Sunsets, swims and s’mores! Dazzled in the radiant glow of western exposure where the sunset kisses the horizon in a brilliant display of colour, this 4-season waterfront haven offers a private retreat nestled on 2.79 Ac at the end of a private year round road. With unparalleled privacy, breathtaking water views, & a park-like setting, this captivating property showcases 240’ of pristine water frontage, gentle access to the dock & hard packed ripple sand, on highly coveted Mary Lake! The whole family will love this idyllic escape that checks all the boxes! Merely minutes from the charming town of Port Sydney, you'll find the convenience of grocery, gas & ice cream, golf & more! From your very own dock, embark on a scenicboat ride to Downtown Huntsville for an afternoon of boutique shopping & dining, or explore the 4-lake chain of Fairy, Pen & Vernon. This nearly 4,000 sq. ft. residence features 5 spacious bedrooms, 3 baths, soaring vaulted ceilings, a feature fireplace for cozy evenings, & walls of windows that invite the natural light to dance across the interior spaces. A sprawling deck w/ glass railings welcomes unobstructed views of Mary Lake! You’ll love the kitchen! Remodel in 2016 - w/ its island, breakfast spot, stainless steel appliances, & easy direct access to the 2-bay garage. The main floor primary suite offers a tranquil sanctuary w/ a 4-pc ensuite, walk-in closet, private walkout, & calming water views! A guest bedroom, 4pc bath, formal dining/living room complete this incredible level. The versatility of the lower walkout expands the living space right to the outdoors! 3 large bedrooms, gas fireplace, 3 pc bath, wet bar & a family room make this level ideal for hosting family & friends w/ board games & movie nights. Complete w/ laundry & a cold room, no detail has been overlooked in this exceptional home. Drilled well, ICF foundation & AC! A perfect waterfront getaway in Muskoka! (id:51398)
1031 Bluffs Break Court
Haliburton, Ontario
Welcome to 1031 Bluffs Break Court, offering a quintessential cottage experience, perfect for those looking for their own slice of lakeside serenity. This stunning property captures the essence of cottage living while providing the comforts of a year-round retreat. As you step inside, you are greeted by an inviting open concept living area, complete with a wood-burning fireplace that sets the tone for cozy evenings and a delightful ambience. The ground level boasts a convenient 2-piece bathroom and a bedroom, adding to the thoughtful layout. On the second floor, you'll find a 4-piece bathroom and two additional bedrooms, including the primary bedroom, which opens onto a private balcony - an idyllic spot to enjoy morning coffees while admiring the forested view. Vaulted ceilings enhance the sense of space throughout the cottage. This property is situated on one of the most desirable lots on Long Lake, boasting 485 feet of sandy and rocky shoreline and gorgeous sunsets from the private point. The separately contained, screened-in Haliburton room is a charming feature, perfect for evening relaxation and dining. With both a shallow entry point for leisurely wades and a deep off-the-dock area for exhilarating swims, this location offers the best of both worlds. Anglers and swimmers alike will appreciate the excellent conditions on this two-lake chain. Presented as a turnkey opportunity, this breathtaking property offers unparalleled lakefront living. Contact today for your private tour! (id:51398)
275 Huron Street Unit# 57
Stayner, Ontario
Discover the charm of Huron Meadows, an inviting Adult Life Lease Community nestled in Stayner, offering 58 units crafted for comfortable living. Unit #57 beckons with its inviting covered front porch and spacious 950 square feet layout, boasting 2 bedrooms and a generous 4-piece semi-ensuite bathroom complete with a separate walk-in shower and tub. Entertain effortlessly in the open concept dining/living room illuminated by a skylight. The bright white kitchen with 2 lazy Susans, backsplash and undercounter lighting will inspire you. Convenience awaits with main floor laundry, while the 3-season 14' x 6' 3 sunroom beckons for moments of relaxation. Enjoy the ease of a single attached garage with inside entry, perfect for hassle-free grocery runs. Step just across the street to discover the Community Clubhouse facility, featuring a hall, kitchen, meeting area, relaxing lounge with library and a shuffleboard court. Embrace worry-free living with maintenance fees covering a range of services including but not limited to, lawn care, snow removal, water/sewer, and clubhouse upkeep. Welcome home to Huron Meadows, where every detail is designed with your comfort in mind. First time being offered on the market since purchased in 2000! Quick closing is available! (id:51398)
1044 Snowshoe Road
Haliburton, Ontario
What do your Cottage Dreams look like? If sun-filled days at the lake; tranquil dinners and sunset lake views from the privacy of your covered porch; and fireside stories under a starlit sky, are some of the things that your cottage dreams are made of, then 1044 Snowshoe Rd is worthy of your attention. This lakeside retreat is nestled on the shores of Wenona Lake - a 4 season mecca for lake enthusiasts. With a little something for everyone, Wenona Lake offers swimming, boating, water sports, and fishing in the summer and ice fishing, and snowshoeing in the winter! The open concept layout caters to the lifestyles of everyday living and cottaging, offering plenty of gathering spaces and separation for families small and large. The kitchen’s custom wood cabinetry, quartz counters and spacious island make it a warm and inviting chef’s domain and gathering hub. The large windows and bright light streaming in contribute to the warm and inviting ambiance of the main floor. Walking through the Living room’s 8 foot patio doors brings you to your sun-bathed outdoor living space - an expansive west facing covered deck plus a private screened room where you can enjoy a peaceful read or soothing snooze in the warmth of the afternoon sun. Downstairs, you’ll find a spacious walk-out basement complete with 9' foot ceilings, a comforting fireplace, rec room, games area, den, workshop and spacious bathroom. Walk-out to yet another outdoor living space, where you can relax in your sauna and hot tub after a day of lakeside adventures. The low maintenance perennial gardens lend beauty and tranquility to the private natural surroundings of this Cottage Dream come true. The comforts and efficiencies of this home's quality design and construction won't disappoint - come and experience it in person. (id:51398)
1036 Shirleys Road
Haliburton, Ontario
Welcome to your charming lakeside retreat on the serene shores of Haliburton Lake! This cozy cottage offers the perfect blend of rustic charm and modern comfort, providing an idyllic escape from the hustle and bustle of everyday life. With three bedrooms, ideal for accommodating family and friends, and a well-appointed bathroom, this retreat ensures everyone enjoys comfort and convenience during their stay. The 1,374 square feet property boasts southern exposure, bathing the cottage in natural sunlight and offering breathtaking views of the shimmering lake. Situated on a level lot, outdoor activities abound with easy access to the hard packed, ripple sand beach for swimming, boating, or simply soaking in the tranquility of lakeside living. Whether your lounging on the spacious deck or roasting marshmallows around the fire pit, this cottage provides endless opportunities for relaxation and recreation. Conveniently located, yet secluded enough to provide a true sense of escape, this Haliburton Lake retreat is the perfect place to create lasting memories with family and friends. Don't miss your chance to own this slice of paradise - schedule your viewing today! (id:51398)
1 Harriet Street
Mckellar, Ontario
Located in the quaint village of McKellar, just moments away from McKellar Lake and Lake Manitouwabing, this property offers a charming lifestyle. Enjoy two nearby parks, a library, hockey rink/rec centre and support local farms for fresh eggs, meat and more. Conveniently situated off Hwy 124, it's only a 20-minute drive to the Town of Parry Sound for additional amenities. This maintained home boasts numerous upgrades, including a newly furnished laundry closet & appliances(2022), oil tank (2022), dishwasher (2022), well pump (2023) and bathroom renovation (2024). Featuring three bedrooms and one bathroom, the kitchen offers ample storage, while the dining and living areas are combined for cozy gatherings. A bonus room serves as a versatile space for a music studio and playroom. Step outside to a rear deck and a meticulously managed yard adorned with beautiful perennial gardens. A small garage, accompanied by a garden shed at the rear, provides ample storage space. With parking available for three cars side by side, convenience is paramount. Additional storage can be found in the basement. This property is move-in ready, offering a comfortable and inviting atmosphere. (id:51398)
27 Green Briar Road
Alliston, Ontario
Retirement living at it's finest ! Welcome to 27 Green Briar - a move in ready end unit bungalow located in the adult lifestyle community of Green Briar. This home features 2 main floor bedrooms, main floor laundry and inside garage access. With large, bright windows throughout and updates galore this home is not to be missed. Renovated kitchen with stainless steel appliances and extended built in cabinetry. Mostly finished basement with a den/office, spacious family room and additional storage room. Enjoy the mature trees and gardens throughout the complex. Sit out on summer nights on your large deck with BBQ, dining table and an awning for the rain and heat. The walking path leads to the Community Centre where you can gather with neighbours and enjoy numerous activities. Enjoy the amenities of the Nottawasaga Resort with golf courses, recreation centre and loads of walking trails. (id:51398)
297 18th A Street
Owen Sound, Ontario
Premier Condo/Rental Development Opportunity: Introducing an exceptional development opportunity at 297 18th Street East in Owen Sound: a 6-storey, mixed-use building featuring 39 residential units (permit expired) and a ground floor commercial space, ideal for a building management office. This prime property offers investors the chance to capitalize on the substantial site work already completed by the original developer, significantly reducing the time and cost required to bring the project to completion. Situated in the heart of Owen Sound, a growing and vibrant community, this development is perfectly positioned to meet the strong demand for high-quality rental apartments or potentially be converted to condominiums, subject to the necessary approvals. With its desirable location, extensive existing construction, and flexible development options, 297 18th Street East represents an attractive investment opportunity in a thriving market. Hold Offer Date in Offer Remarks. (id:51398)
793016 Grey Road 124
Singhampton, Ontario
Welcome to your dream home! Nestled on 4.65 acres, this spacious residence offers over 3500 sq ft of living space and boasts two ponds, a detached workshop, and garage. Situated in a prime location close to Collingwood with easy access to GTA, Mississauga, and Brampton, this property is perfect for those seeking both tranquility and convenience. Enjoy the serene surroundings with two lovely ponds and a sauna, ideal for summer relaxation. Inside, the home is filled with custom upgrades, including a beautifully renovated kitchen with new appliances, a walk-in pantry, and a large eating area that opens to the back deck, perfect for entertaining or enjoying meals al fresco. The great room features tall ceilings and stunning views, creating a welcoming ambiance for gatherings or quiet evenings in. The finished walkout basement adds additional living space with an extra bedroom and ensuite, as well as a spacious rec room area. Outdoor enthusiasts will appreciate the proximity to Glen and various other ski hills, hiking, and biking trails. The detached workshop offers endless possibilities with hydro heat, a two-piece bath, 240 amp power, floor drains, and additional water hookups, making it perfect for hobbies or home projects. Just minutes away from the town of Creemore, immersed in local charm, with artisanal shops and restaurants waiting to be explored. Additionally, this property is situated in a haven for outdoor enthusiasts. From hiking to cycling along the scenic trails of Bruce Trail to skiing and snowboarding at Blue Mountain and Devil’s Glen there’s no shortage of recreational opportunities to explore. Don't miss this opportunity to own a piece of paradise with breathtaking views and endless possibilities! (id:51398)
260 Woodland Drive
Huntsville, Ontario
Welcome to HIDDEN VALLEY in beautiful Huntsville, MUSKOKA! This waterfront community offers you BEACH AND WATER ACCESS TO PENINSULA LAKE for a yearly minimal fee, you are 2 minutes to the BEACH and 2 minutes to the SKI HILL for winter time enjoyment. This chalet style - 2 bedroom, 2 bath year round home offers a picturesque, landscaped setting with green space for play on a quiet street in a much sought after area/community. Open concept design with soaring cathedral / vaulted ceiling in living room with large picturesque windows. Let's not forget about the propane fireplace for those chilly evenings after the ski hill for apres ski enjoyment. Lower level family room for movie and game night with cozy propane fireplace, with ample space for a home office. Hi-speed internet and cable is here and natural gas hook is available, contact the Township for more details if you wish to convert from propane in the future. Bonus rooms on lower level for storage and the workshop room maybe ideal for a third bedroom. Large deck for entertaining with mud room entrance to the home, this one ticks off all the boxes! (id:51398)
19 Dawson Drive Unit# 50
Collingwood, Ontario
Rarely available and exquisitely renovated, this charming one-bedroom main level condo is centrally located, offering unparalleled access to the area's vibrant activities. Recently upgraded with meticulous attention to detail, it boasts an impressive kitchen featuring sleek Miele appliances throughout. Perfect for those seeking both comfort and modern elegance, this condo presents an exceptional opportunity for seasonal rental income. Nestled near Georgian Bay and the Escarpment, outdoor enthusiasts will appreciate the proximity to hiking, boating, and scenic trails. Don't miss out on this unique blend of convenience and luxury living. (id:51398)
330 Bay Street
Orillia, Ontario
This unique waterfront property on the shores of Lake Couchiching in Orillia, Ontario, invites those who appreciate the tranquility of nature combined with the convenience of city living, to take a tour and envision the waterfront life you’ve always dreamed of. Paying homage to the architectural styles of the 70s, the house features a spacious step-down living room with a large bay window welcoming natural light and stunning views of the manicured lawns and mature trees. The cozy family room, complete with a walkout to the flagstone patio, is perfect for casual entertaining or relaxation. Enjoy meal prep in the spacious, eat-in kitchen which offers plenty of cupboard storage, a pantry, and delightful waterfront views. Coupled with the adjoining dining room, meals become a luxury experience while taking in the beauty of the lake and lounging on the walkout deck. Upstairs, are four well-appointed bedrooms plus a bonus room that may serve as an office, walk-in closet, or a fifth bedroom. The primary bedroom includes an ensuite bathroom and there is a full bathroom with double sinks for the convenience of the remaining bedrooms. Downstairs, the finished basement offers expanded living space with a large recreation room featuring a wet bar and walkout, a workshop/storage room and a utility room. The gentle slope from the house to the shoreline guides everyone to the easy access waters and countless activities the private, 99 feet of waterfront invites you to enjoy with family and friends. Throughout this .7 acre property, there is ample space to revel in a variety of outdoor endeavours, with the opportunity to expand on the residence - or create a secondary/garden suite. A short walk takes you to Couchiching Park, the Port of Orillia, and all the shopping, restaurants, and cultural attractions the vibrant city of Orillia has to offer. Enjoy peaceful, longer walks or bike rides on the Lightfoot Trail, and discover the beauty and diversity of Simcoe County. (id:51398)
Lot 99 Marshall Road
Tiny, Ontario
Prime 48.7-acre buildable outdoor oasis with gl/ep2 zoning just minutes from midland, boasting an impressive 1348 feet of road frontage. This flat land features two partially cleared openings, a two-story shed, and a driveway with culvert already installed. Enjoy the tranquility of this quiet location without compromising on accessibility. A picturesque watercourse to the north adds to the natural beauty, making it perfect for outdoor living. Fire up the ATV’s, snowmobiles and wood splitter. This is the one you’ve been dreaming about. Don't miss this rare opportunity to create your dream home in an ideal setting! (id:51398)
1023 Milford Manor Road Unit# 5
Milford Bay, Ontario
Discover the epitome of lakefront living in this beautifully renovated 3-bedroom, 2-bathroom year round cottage nestled on the prestigious Golden Shore of Lake Muskoka. Enjoy a lifestyle of leisure and luxury, with stunning southwest exposure ensuring sun-drenched days on the dock. Each detail of this contemporary open-concept residence reflects refined taste and modern comforts. Step inside to find a spacious interior that effortlessly combines living, dining, and kitchen areas. Large windows frame panoramic lake views, while sleek finishes enhance the home’s airy atmosphere. Whether you're hosting a dinner party or enjoying a quiet evening, the ambiance is always just right. Experience Al Fresco dining on your lakeside deck, or savor your morning coffee on the covered porch, where the gentle sounds of the lake set a peaceful tone for the day. The property boasts a new, expansive boathouse ready dock set on durable steel piers, perfect for any boating enthusiast. (permit & drawings for Boathouse available) Parking for both vehicles and boats is plentiful, accommodating both family and friends easily. The cottage's coveted location offers both seclusion and easy access to local hubs like Port Carling and Bracebridge. Outdoor enthusiasts will delight in the proximity to Huckleberry Rock Lookout Trail, just a 5-minute walk away, and Touchstone on Lake Muskoka for a taste of local luxury. Evenings here are magical; gather around the quintessential lakeside fire pit for ghost stories and s'mores, set against a backdrop of stunning granite landscapes, lush pines and the lake. Whether it’s adventure or tranquility you seek, this exquisite property offers it all. Embrace this rare opportunity to own a piece of Muskoka’s famed Beaumaris / Milford Bay shoreline and invite the magic of Muskoka into your life with this picturesque property, where peace, privacy, and potential coalesce into one irresistible package. Start your family memories here this summer! (id:51398)
12 Mclean Avenue
Collingwood, Ontario
Welcome to 12 McLean Avenue. This beautiful 4 bedroom 3 bathroom home features engineered hardwood floors on the main floor. The eat in kitchen has been upgraded and features extended cabinets and a large island that overlooks the breakfast nook and family room with patio doors out to the backyard. Upstairs, the primary bedroom features double walk-in closets and a 5 piece ensuite. The 3 other bedrooms share the guest bath with double sinks and private water closet. The unfinished basement has 9 foot ceilings and larger windows letting in light. Located in a great family subdivision, minutes to schools, downtown Collingwood and all of the amenities the area has to offer! Please note the home is currently tenanted until October 31, 2024, the new owner will have to assume the lease in place. (id:51398)
87 Silver Birch Avenue
Wasaga Beach, Ontario
Centrally located move in ready family home nestled in sought after subdivision in Wasaga beach. As you approach, you'll be greeted by a beautifully crafted stamped concrete walkway that elegantly leads you to the front door, offering both style and durability. This inviting path sets the tone for the charm and quality you'll find throughout the property. Step into this bright and welcoming foyer, which sets the stage for the beauty and comfort that await. Ascend to the main level, where a sunlit kitchen and dining area create a perfect space for both everyday living and entertaining. The living room is a good size with ample lighting. The main floor boasts a spacious primary bedroom with an ensuite and double closets. Additionally, there is a generously sized second bedroom, ideal for family or guests. Convenient inside entry to the garage makes daily routines a breeze. New garage doors in 2023. Discover the fully finished lower level of this charming home, featuring two additional bedrooms. This level also includes a three-piece bath and a versatile laundry room that can easily be relocated to the main level for added convenience. The spacious rec room provides an ideal space for relaxation, entertainment, or hobbies, making it a wonderful extension of the living area. This lower level is designed to offer flexibility and comfort to suit your lifestyle needs. Back on the main level, you'll find convenient access from the kitchen to a generously sized deck, perfect for outdoor dining and entertaining. From the deck, stairs lead down to a cozy lower patio area, ideal for relaxing and enjoying the serene surroundings. The backyard also features a garden shed, providing ample storage for your tools and outdoor equipment. This seamless indoor-outdoor connection enhances the overall appeal and functionality of your home. This is the perfect move-in-ready family home, offered at a great price. Don't miss out on this incredible opportunity to make it yours! (id:51398)
391b Manitoba Street Unit# 402
Bracebridge, Ontario
Welcome to Granite Springs Condominium. Nicely landscaped with splendid gardens. Only 5 min from downtown in a quiet setting. The 2 bedroom, 2 bathroom condo is located on the 4th floor, no one is above, and a corner unit away from the street, is bright, allowing in plenty of natural light. The primary bedroom has a walk-out to balcony, walk-in closet and ensuite with a large shower. The second bedroom can be a guest room, den or office. The living room has engineered hardwood flooring, walk-out to balcony and large windows with south sunny exposure. The kitchen is efficient with plenty of counter space, centre island and large pantry. Indoor parking is a treat in the winter and an elevator takes you to your unit - no stairs. A locker unit is located in front of your parking space. The large clubhouse has a fitness room, library and an event room with a kitchen, take time to workout, relax in the library or meet up with friends for a game of cards. The condo is well maintained - the hallways are presently being painted and new carpet will be installed. (id:51398)
135 East Ridge Drive
Thornbury, Ontario
Immaculate 4-bed, 3-bath home nestled in Lora Bay, offering an incredible lot backing onto the beautiful Lora Bay golf course, across the street from the Georgian trail. Step inside to discover a meticulously maintained residence boasting a wealth of desirable features.Close to private ski and golf clubs. The main level greets you with a warm ambiance, highlighted by wood ceilings and beams throughout. An open-concept layout creates a spacious feel, complemented by large windows and tall ceilings. Gather around the stone-surround wood-burning fireplace in the inviting living area, perfect for cozy evenings. The well-appointed kitchen features a central island ideal for entertaining. Adjacent to the kitchen, the dining space offers seamless indoor-outdoor flow with a walkout to the patio, where you can dine alfresco. Convenience meets functionality on the main level with a large laundry room boasting ample storage and pantry space, as well as direct access to the 2-car garage. The expansive primary suite exudes luxury with vaulted ceilings, a private walkout, a huge 5-pc ensuite bath, and a spacious WIC. An additional den space provides versatility for various lifestyle needs. Upstairs, 2 generously sized beds, an office, and a 3-pc bath offer accommodation for family or guests. The lower level presents an exciting opportunity for customization, with an unfinished space awaiting your creative vision to expand the living area of the home. Outside, enjoy the beauty of the meticulously landscaped yard featuring a backyard patio with fire pit, hot tub area, shed, and stunning front yard landscaping with armour stone accents. Updates include exterior painting in 2018, extensive landscaping completed in 2019 and side yard landscaping in 2015. Located just minutes from Thornbury, Lora Bay offers a host of amenities, including a golf course, a delightful restaurant, a members-only lodge, a gym, and two beautiful beaches. (id:51398)
147 Landry Lane
Thornbury, Ontario
PREMIUM LORA BAY BUILDING LOT with water views from 10ft above grade. Located in the sought after community of Lora Bay, this vacant lot has 147ft of frontage and plenty of space to build your dream home! Surrounded by trees, this desirable piece of land offers a space to build a good size home with a walk out, deck, backyard, water views and so much more! Enjoy all year round or as a weekend retreat away from the city. Minutes from Downtown Thornbury and its award winning dining, boutiques and harbour and a short drive to the area’s private ski and golf clubs! Build a brand new home and enjoy all that Lora Bay has to offer. This wonderful community boasts a members only lodge, restaurant, two beaches including a private, residents-only beach, recreation centre with indoor pool and year-round activities such as the well-known weekly residents “Meet & Greet.” HST Included in the Purchase Price. All hard development fees (incl. sewer capital charges) up to approx. 2,421 sqft home and one time special assessment fee have been paid. Soft charges, Grey County fees to be paid by the buyer at the time of issuance of building permit. Subdivision covenants apply. Monthly homeowner association fee $196.08 (subject to change). Lot Size is 147’ x 142’x 54’ x 140’ (id:51398)
110 John Watt Way
The Blue Mountains, Ontario
Beautiful Lora Bay home, situated along the picturesque 4th hole of the golf course, this 6-bedroom, 3.5-bath residence is surrounded by meticulously landscaped perennial gardens. Many updates throughout including freshly painted main floor and upper hall walls and trim (2023) and finished lower level (2017). The main floor grand cathedral ceiling adds a sense of openness and sophistication, complemented by a double-sided gas fireplace that warms both the living room and a charming sunroom. Gleaming hardwood floors flow seamlessly throughout, enhancing the home's timeless appeal. The spacious primary suite offers a spa-like ensuite bath and 2 good sized walk in closets! The kitchen is a culinary enthusiast's dream, featuring a convenient walk-in pantry with updated cabinetry and electrical and wine/beer fridge (2023), ample dining space, in-floor heating and granite countertops. A formal dining room provides a great setting for hosting gatherings with family and friends, ensuring that every occasion is memorable. Upstairs, three additional bedrooms and a well-appointed bath provide flexibility for family or guests. The basement, equipped with hydronic radiant in-floor heating and oversized windows features 2 bedrooms, rec room and 3pc bathroom. Step outside to discover your own private oasis. Dine al fresco under the pergola, surrounded by the beauty of the meticulously landscaped stone patios. The thoughtful design of the outdoor space creates the perfect setting for relaxation and entertainment. Located just minutes from Thornbury, Lora Bay offers a host of amenities, including a golf course, a delightful restaurant, a members-only lodge, a gym, and two beautiful beaches. Embrace the sense of community in this welcoming enclave, where every day feels like a retreat. (id:51398)
1241 East Bay Road
Torrance, Ontario
Welcome to 1241 East Bay Rd, an updated family home with 4 bedrooms, 2 bathrooms and boasting over 1900 sq.ft of living space. The open concept kitchen, dining, and living room is fabulous for entertaining, with large windows and sliding door walk-out to a post & beam Muskoka Room and large sun deck complete with glass railings. The kitchen features stainless steel appliances, a breakfast bar, lots of recently refinished cabinetry with new light fixtures, and plenty of natural light from the wall of windows. The lower level is fully finished, offering 2 large rooms a 4-piece bath, and a cozy family room with pine ceilings and pot lighting. The 2.56-acre property is landscaped with granite walkways, rock outcrop gardens, new septic system in 2023 and provides complete privacy with no neighbours in sight. Overlooking a nature lovers wetland full of wild life and forest. This property offers serene country living while still providing great access to highways and amenities. Trailer your boat 1 kilometre down to Whitings Road boat launch and enjoy a day on Muskoka's Big Three Lakes. This home is conveniently close to a beach, park, the Clear Lake Brewery and Field of Greens general store with a short drive to Gravenhurst restaurants, shopping, Farmers Market and more. For those seeking an affordable four-season cottage or home, this property has loads to offer. Don't miss the opportunity to own this lovely piece of Muskoka paradise! (id:51398)
1223 Innisfree Rd Lot 4/5
Port Carling, Ontario
Indulge in the quintessential Lake Muskoka lifestyle with this charming beach cottage, a harmonious blend of comfort and natural beauty. The 1138 square foot cottage boasts four bedrooms and one bath, providing ample space for family and friends to gather. Nestled right at the water's edge, the cottage offers uninterrupted views and easy access to the serene lake. Accompanying the main cottage is a 265 square foot bunkie, providing additional accommodations for guests and enhancing the overall experience. The highlight of this property is the generous screened porch that beckons relaxation, offering the perfect vantage point to absorb the tranquil scenery. Situated on a level lot, this retreat provides a seamless connection to the outdoors and offers a rare beachfront with a shallow hard packed bottom that extends well into the lake making it perfect for children and adults alike and allowing a safe, enjoyable swimming experience for everyone. A two-slip boathouse with a spacious sundeck and deeper water which allows for effortless lake activities. The wood-burning fireplace exudes warmth and charm, creating a cozy ambiance during cooler evenings. This property consists of two lots, Lot 4 and Lot 5, each ~1 Acre. Embrace the lakefront lifestyle and create lasting memories in this idyllic haven on Lake Muskoka by preserving the character of the older buildings or embark on the journey of constructing a New Dream cottage. NOTE: There are four contiguous properties available and offers for multiple properties will be considered (see attached survey) (id:51398)
3231 Grandview Forest Hill Drive Unit# 3
Huntsville, Ontario
Discover this luxurious two-bedroom, two-bathroom Grandview condominium located just minutes from the charming town of Huntsville. Nestled among beautiful lakes, renowned golf courses, and scenic walking trails, this property offers an exceptional living experience. As you step inside, you’ll be captivated by the breathtaking views. The spacious living and dining room area feature vaulted ceilings, a walk out to the enclosed balcony, a beautiful wood fireplace, large dining area and the gorgeous custom cabinetry that includes lights and has ample storage. The updated kitchen boasts new granite countertops and stainless steel appliances, perfect for modern living. Both bedrooms are large and offer vaulted ceilings, enhancing their airy feel. The primary bedroom also opens up to the enclosed balcony with stunning views, creating a serene retreat. The second bedroom is beautiful and bright and includes a walk-in closet and a four-piece bathroom with a brand new bathtub fitter. Conveniently located down the hall is a combination laundry /utility and storage room. The main bathroom is brand new and features double sinks, a brand new walk-in shower, and ample storage. Step back outside and take a stroll along the private trials that lead right down to the common area dock on the water, where you can enjoy your afternoons taking in the views of Fairy Lake. This exquisite condominium provides a perfect blend of elegance and comfort. Don’t miss your opportunity to be part of the prestigious Grandview condominium community and enjoy a lifestyle of luxury and natural beauty. (id:51398)
26 Taylor Island
Gravenhurst, Ontario
Discover a truly magical retreat with this cherished family cottage on Taylor Is, lovingly held for five generations. This first-time offering presents an unparalleled opportunity to own a piece of history on a breathtaking 5.7 acre property with 270ft of unique waterfront. The cottage is perched on an upper cliff vantage point, this cottage offers expansive views of both sunrises and sunsets, painting the sky with vibrant hues that can be enjoyed from multiple windows within the cottage or from just steps off the east deck. The towering trees surrounding the property provide a perfect blend of privacy and shade. Enjoy exceptional peace on this unique property, featuring a shallow swimming cove perfect for children, and a whimsical tree house nestled in the woods. With two pathways from the dock to the cottage, one which includes a gentle slope for children and seniors while passing by the cute sleeping cabin. Step into a world where cherished memories and modern comforts merge. The main floor living space is a charming mix of the original 30's cottage and a new 05 addition, which includes a screened porch, an insulated 2-bdrm and btrm addition, and a fully insulated kitchen. Memories are etched in the walls and soar throughout the grounds of this enchanting island paradise. Experience the magic of Taylor Island, where your family can create its own legacy and relish in the natural beauty and serene privacy this unique property offers. Two new airtight wood stoves, professionally installed, extend your cottage season from early spring to late fall allowing you to see the vibrant fall colours and cooler nights that beautiful Muskoka has to offer. A new deck off the east side of the cottage adds to the charm and functionality of this idyllic retreat. Just a 10 boat ride to the marina, with a convenient dock space to leave your boat, Don't miss this rare opportunity to own a piece of Taylor Island's history. This family treasure is ready to welcome a new chapter. (id:51398)
87,79,77 Mosley Street
Wasaga Beach, Ontario
WATERFRONT,COMMERCIAL DEVELOPMENT, IN THE HEART OF WASAGA BEACH. This very rare piece of property does not come along often! 270 foot frontage on the Nottawasaga river just a few minutes boat ride to Georgian Bay. 3 lots to build on being sold as one. A small cottage allows you to live while you create. Build a hotel, motel, or homes. Zoning is B2 FH. This incredible plot offers mostly cleared land, gorgeous direct riverfront in an area of fine properties and successful business'. Across the street from LCBO and the Beer store. Between PEDROS and Nancy Island Historic site. long standing business One block to Beach 1 with entertainment and beachfront. This is right in the heart of downtown Wasaga Beach where everything is happening! Bring your vision its sure to be successful! Buyer to do their own due diligence regarding, zoning, permits, plans and approvals. (id:51398)
77, 79, 87 Mosley Street
Wasaga Beach, Ontario
WATERFRONT,COMMERCIAL DEVELOPMENT, IN THE HEART OF WASAGA BEACH. This very rare piece of property does not come along often! 270 foot frontage on the Nottawasaga river just a few minutes boat ride to Georgian Bay. 3 lots to build on being sold as one. A small cottage allows you to live while you create. Build a hotel, motel, or homes. Zoning is B2 FH. This incredible plot offers mostly cleared land, gorgeous direct riverfront in an area of fine properties and successful business'. Across the street from LCBO and the Beer store. Between PEDROS and Nancy Island Historic site. long standing business One block to Beach 1 with entertainment and beachfront. This is right in the heart of downtown Wasaga Beach where everything is happening! Bring your vision its sure to be successful! Buyer to do their own due diligence regarding, zoning, permits, plans and approvals. (id:51398)
1014 Sophia Road
Wilberforce, Ontario
Ever wish you could just own a little piece of lakefront for your kids/grandkids to swim in or husband to fish on? Well look no more! This well kept home/cottage has a 20' strip to a great sandy beach with a dock and a deck with western exposure. This home/cottage sits on a quiet street only mins from Wilberforce. Although there is no lake view, a short walk away takes you to the lake for all day fun. This property has lots to offer, 24' x 28' garage with paved driveway, 6' x 20' dog kennel along with invisible fencing for your pets. Need space for your tools or water toys, how about a 10' x 10' storage shed. Huge deck with screened gazebo. Inside won't disappoint either, eat in, recently renovated kitchen, 2 bedrooms recently painted and new flooring throughout. Renovated bathroom. Downstairs is completely finished with den, office, family room with propane fireplace and laundry room. The roof on both the home and garage has been done in the last 9 yrs. Appliances included and furniture, lawn furniture, ATV, lawn tractor all negotiable. At the right price everything can be included, just bring your suitcase and food. Almost at your door there is access to hundreds of KMS of groomed snowmobile and maintained ATV trails. This property covers all the activities that brings buyers to our area for recreational living or permanant living. Come and see why we love to call this area home. Seller may hold a mortgage. (id:51398)
11 Beck Boulevard Unit# 303
Penetanguishene, Ontario
2 Bedroom, 2 Bathroom Condo, located at White Sands Condominiums overlooking Penetang Harbour. This pet friendly unit located in this non-smoking complex with elevator is situated on the third floor where you will find the BBQ patio and easy access to it, this condo also has its own locker storage, garage and a visitor parking spot. Unit 303 offers a combined living/dining room, spacious primary bedroom with ensuite and walk in closet, your own laundry facilities, balcony with view of the bay, forced air gas heat, air conditioned, with laminate and carpeted floors. Active seniors can walk the trail along the shoreline in the harbour, walk to the main dock, sit and watch the sunset, watch the boat traffic, or grab a burger less than a 10 minute walk away. Water and sewage are included in the monthly condo fee. Other utility costs are: Gas-$507.54/2023 and Hydro-$982.90/2023. Immediate possession is available. Shows well, do not miss out on this one! (id:51398)
104 Leo Boulevard
Wasaga Beach, Ontario
One-of-a-Kind Renovated Paradise In East Wasaga Beach! Just a bike ride to the beach! This stunning high-end home is a dream come true, boasting a complete top-to-bottom renovation that exudes timeless taste (think 10/10 on the tasteful scale!). Luxury & Efficiency: Indulge in year-round comfort with a brand new (2023) ducted cold weather heat pump system for efficient heating and cooling. Updated windows (2011) and all new appliances within the last two years ensure peace of mind and modern convenience. Additional Upgrades for the home are a front yard Inground Sprinkler, New Garage Door, Energy Efficient Assessment available, Basement is sound proofed and lot line survey is available. Perfect for Multigenerational Living: The expansive lower level offers the perfect in-law suite, complete with separate entrance, two spacious bedrooms, a functional kitchen and a modern 3-piece bathroom featuring a walk-in shower! Entertainer's Dream Basement: The bright and airy basement boasts impressive 12' vaulted ceilings, a cozy fireplace, and a walkout to your large, private backyard – perfect for hosting unforgettable gatherings. Investment in Excellence: Over $175,000 in renovations have been meticulously poured into this home, creating a haven of comfort and style! See for Yourself! This is a rare opportunity you won't want to miss. Bring your clients and prepare to be impressed! (id:51398)
42 Joseph Trail
Collingwood, Ontario
Welcome to 42 Joseph Trail. This is the beautiful chalet-style home you’ve been searching for! This affordable condo has been immaculately maintained and offers access to all of the areas best attractions - golf, skiing, trails or downtown Collingwood. This 3 bedroom, 3 bathroom home has upgrades throughout. Tastefully decorated with a gourmet kitchen with granite counters, the open concept living/dining room leads to the deck with mountain views. The bright and large primary bedroom has a 4 piece ensuite and walk-in closet. Beautiful hardwood floors throughout, large entrance foyer, double car garage with inside entry to the lower level with a mud/laundry room. Lots of storage. Seasonal outdoor pool. Furniture is included. Call today for your viewing! (id:51398)
4 Royalton Lane
Collingwood, Ontario
Cranbrooke Residences of Royalton Lane. This freshly painted spacious townhome offers affordable living as a full time residence, ski chalet, weekend retreat or rental investment. Fantastic location in the west end of Collingwood, within a 7 minute drive to the ski hills and a short walk to Cranberry Golf Course yet only a 5 minute drive to Historic Downtown Collingwood. Open plan living area on the main level with kitchen, dining area, living room with gas fireplace and powder room. Upstairs you will find the primary bedroom with cheater ensuite and a further bedroom. Lower level with walkout to a patio area offers a large family and 4 piece bathroom, could be a third bedroom. Outdoor spaces include a deck off the main level, patio on the lower level both facing a private treed area with a walking trail. Covered front porch at main entrance offers additional outdoor seating. Excellent value for almost 1500 sq feet of living space. Fast closing is possible.Probate has been completed.Please note this condo has been virtually staged. (id:51398)
Browse all Properties
When was the last time someone genuinely listened to you? At Cocks International Realty, this is the cornerstone of our business philosophy.
Andrew John Cocks, a 3rd generation broker, has always had a passion for real estate. After purchasing his first home, he quickly turned it into a profession and obtained his real estate license. His expertise includes creative financing, real estate flipping, new construction, and other related topics.
In 2011, when he moved to Muskoka, he spent five years familiarizing himself with the local real estate market while working for his family’s business Bowes & Cocks Limited Brokerage before founding Cocks International Realty Inc., Brokerage. Today, Andrew is actively involved in the real estate industry and holds the position of Broker of Record.
If you are a fan of Muskoka, you may have already heard of Andrew John Cocks and Cocks International Realty.
Questions? Get in Touch…

