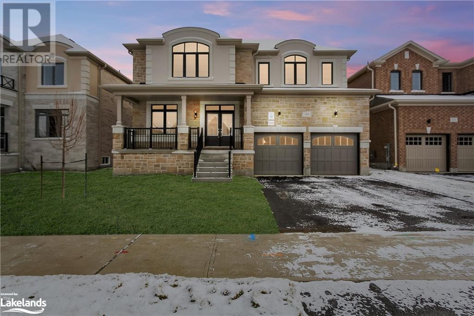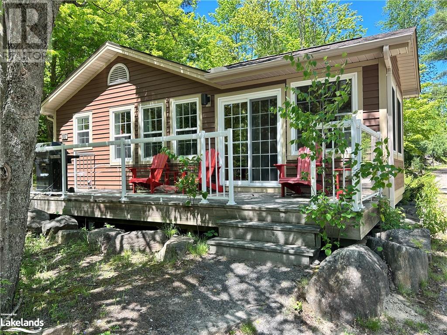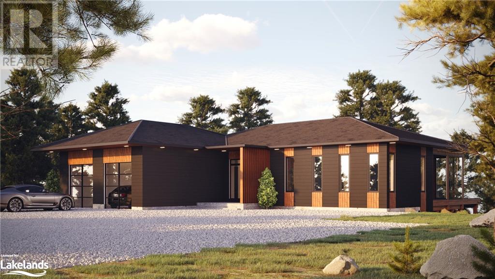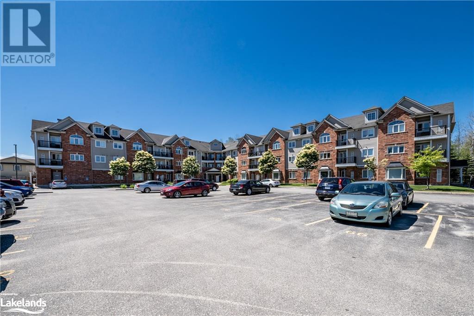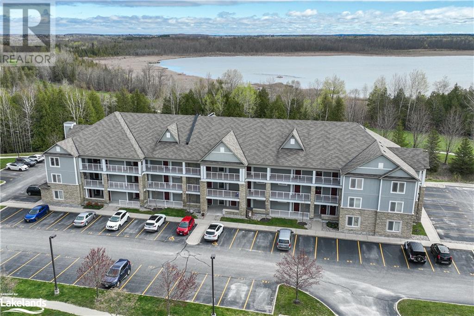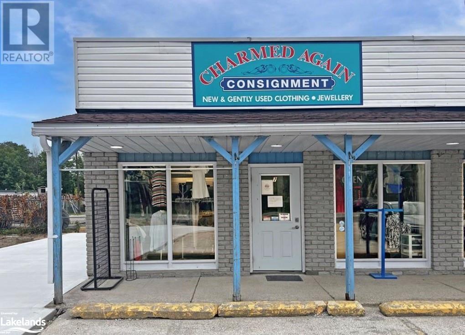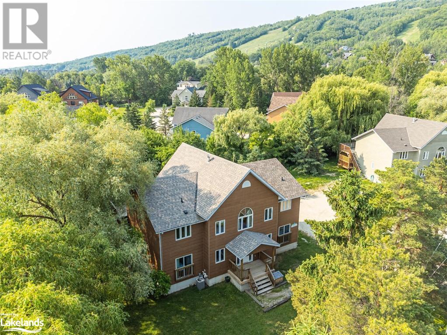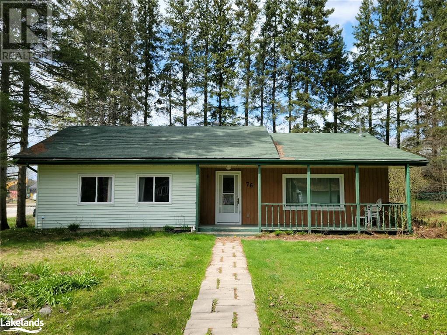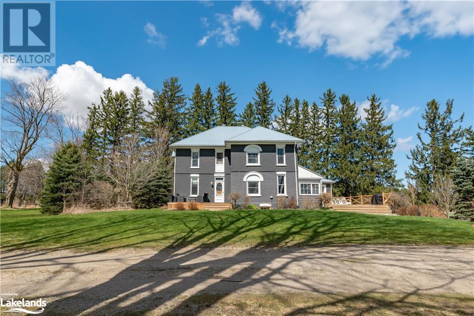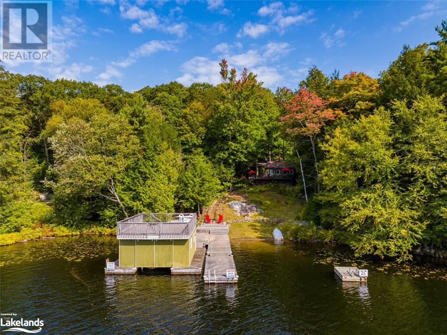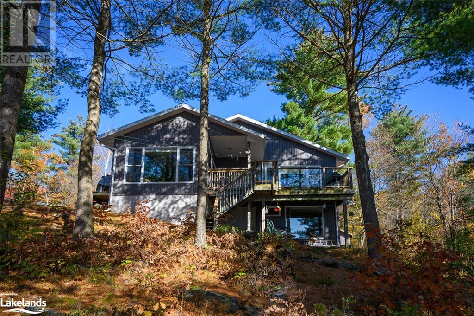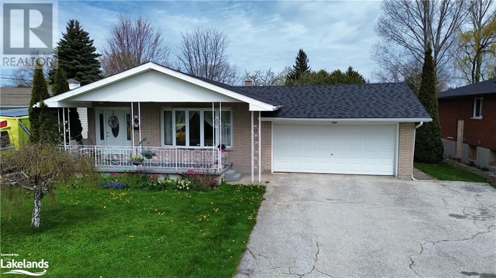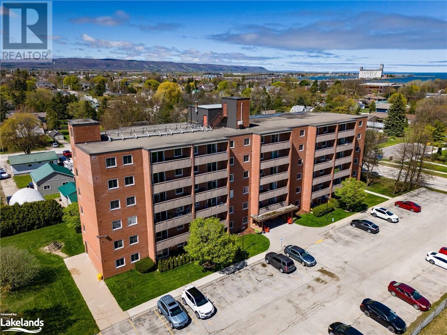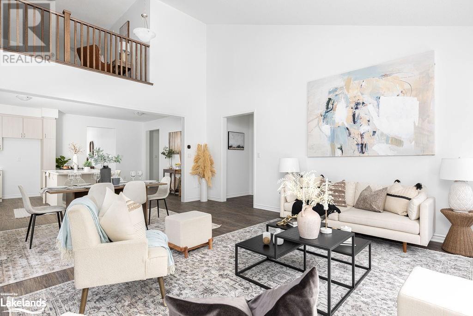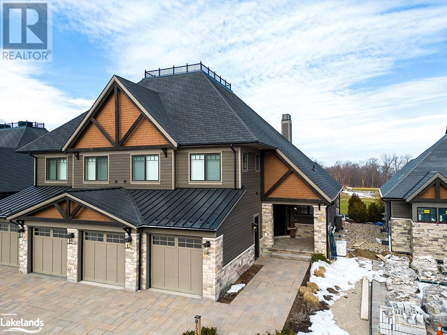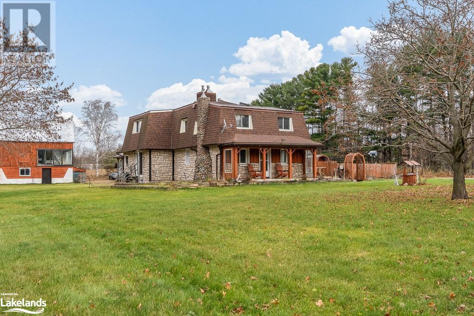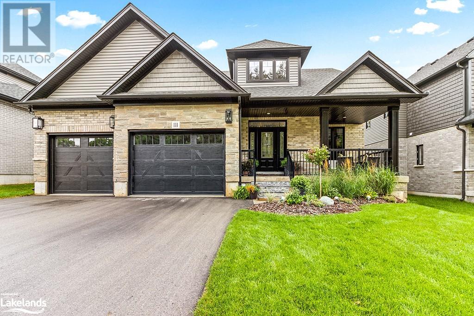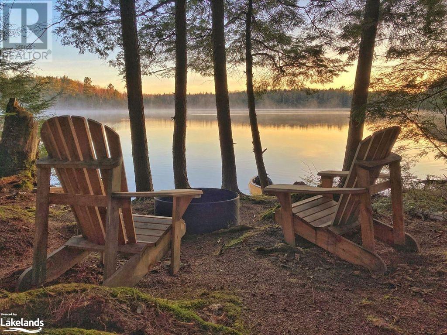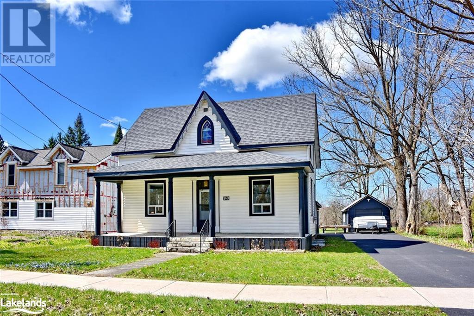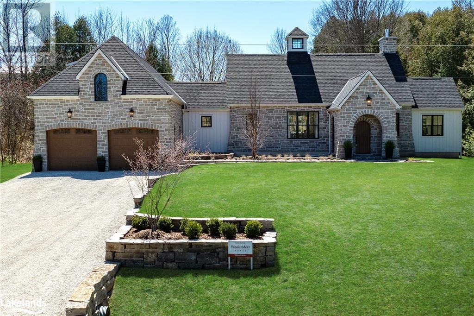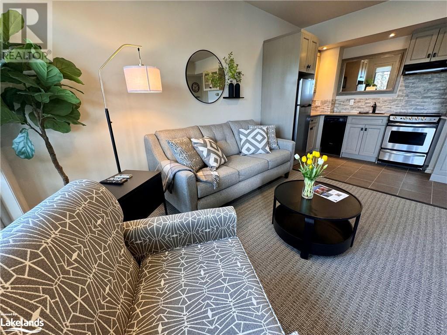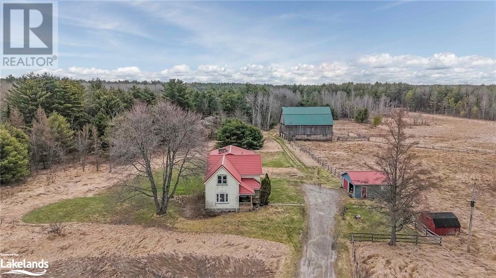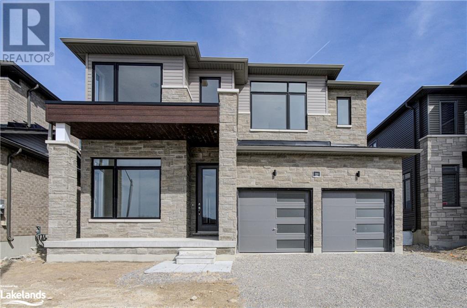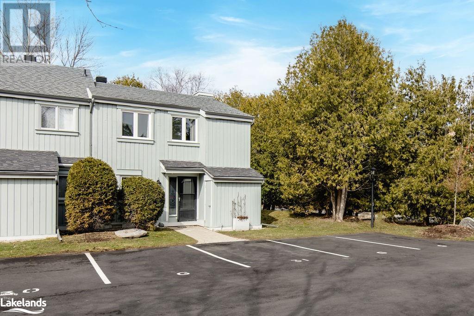Welcome to Cocks International Realty – Your Trusted Muskoka Real Estate Brokerage
Cocks International Realty is a premier boutique real estate brokerage in Muskoka, offering a wide range of properties for sale and rent. With our extensive experience and deep understanding of the local market, we are committed to helping you find your perfect home or investment opportunity.
Our team consists of residents of Muskoka and the Almaguin Highlands and has a passion for the community we call home. We pride ourselves on providing personalized service and going above and beyond to meet our clients’ needs. Whether you’re looking for a luxury waterfront property, a cozy cottage, or a commercial space, we have the expertise to guide you through the entire process.
Muskoka is known for its stunning natural beauty, pristine lakes, and vibrant communities. As a hyper-local brokerage, we have a deep understanding of the unique characteristics of each neighborhood and can help you find the perfect location that suits your lifestyle and preferences.
At Cocks International Realty, we prioritize the quality of service and strive to exceed your expectations. Our team is committed to providing transparent and honest communication, ensuring that you are well-informed throughout the buying or selling process. We are here to support you every step of the way.
Whether you’re a first-time homebuyer, an experienced investor, or looking to sell your property, Cocks International Realty is here to assist you.
Contact Cocks International Realty today to speak with one of our knowledgeable agents and begin your journey toward finding your perfect Muskoka property.
Property Listings
209 Stayner Street
Stayner, Ontario
Is there anything better than a brand new home on a premium lot backing on to a pond? Maybe there is when the price is below the builders' cost. Are you looking for a 4 bedroom family home including 2 ensuites plus a “Jack and Jill” bathroom with nearly 3,000sq ft of living space over 2 floors and an unfinished basement: all the room any family could wish for. Do you want to live in a community of new homes of similar quality and walking distance to Stayner downtown? Stroll to stores, restaurants, medical facilities plus elementary and high schools.The added bonus is the very short drive to the longest freshwater beach in the world and Ontario’s largest ski resort at the Village at Blue Mountain. Airport Road with its 90 minute direct drive to Pearson Airport and the GTA is round the corner. This first class location is complimented by a usable floor plan and high end finishes. Complete flexibility on the main floor: open plan kitchen and family room and more formal dining and living rooms. Quartz countertops, under mount sink and gas fireplace exemplify the quality of the home. The 4 bedrooms on the second floor include a master suite with 2 walk-in closets and a 5 piece bathroom with separate soaker tub and walk-in glass shower and will suit any family. Do you need more space? The basement has a rough in bathroom, good ceiling height, upgraded windows for extra light and is waiting to be finished. The separate outside entrance is perfect for an in-law suite or secondary apartment to rent out.TARION warranty. (id:51398)
1052 Rat Bay Road Unit# 107-3
Lake Of Bays (Twp), Ontario
Blue Water Acres fractional ownership resort has almost 50 acres of Muskoka paradise and 300 feet of south-facing frontage on Lake of Bays. 107 Algonquin is a 2 bedroom cottage located close to the indoor swimming pool and games room. The Muskoka Room in 107 Algonquin is fully insulated for year-round comfort. This is NOT a timeshare. You would actually own a 1/10th share of the cottage that you buy as well as a share in the entire complex. This gives you the right to use the cottage Interval that you buy for five weeks per year: one core summer week plus 4 more floating weeks in the other seasons. Facilities include an indoor swimming pool, whirlpool, sauna, games room, fitness room, activity centre, gorgeous sandy beach with shallow water ideal for kids, great swimming, kayaks, canoes, paddle boats, skating rink, tennis court, playground, and walking trails. You can moor your boat for your weeks during boating season. Check-in is on Fridays at 4 p.m. ANNUAL maintenance fee PER OWNER for 107 Algonquin cottage in 2024 is $4,939 + HST. Core (fixed) week 3 for this cottage starts on July 5, 2024 and the remaining weeks for 2024 start on June 7/24, October 25/24 and December 20/24 . Note that the July and October weeks are not available to use this year. There is a laundry in the Algonquin cottage. There is no HST on resales. All cottages are PET-FREE and Smoke-free. Please note that interior photos are of a similar unit (all Algonquins have the same floor plan). Furnishings are almost identical. This is an amazing trouble-free way to enjoy cottage life in Muskoka. Everything is taken care of for you. All you need to do is enjoy being here and there is so much to do. Hidden Valley skiing, Arrowhead Park, Algonquin Park, world class golf, and fantastic facilities at Blue Water Acres. (id:51398)
27 Deerhurst Highlands Drive
Huntsville, Ontario
Nestled amidst the landscape of Deerhurst Highlands is a masterpiece of minimalistic, sleek architecture, seamlessly blending into its woodland surroundings, with dark shades of wood and structural douglas fir timber, creating a striking first impression. Inside, you'll be greeted by luxurious porcelain tile flooring and wide plank European oak engineered hardwood. Natural light streams in through the large triple- glazed windows into the open concept floor plan with a sleek minimalistic fireplace viewed from living room and kitchen. The kitchen, featuring custom millwork by The Cutter's Edge is adorned with Silestone countertops and a premium appliance package. 2 spacious bedrooms and 2 full bathrooms are offered (+ bathroom rough-in, in basement) Bathrooms include floating vanities, topped with vessel sinks and a stunning custom lighting package. Unwind in the ultimate rain shower experience and soaker tub. Fixtures are coordinated with the Stratton Homes 'Loft' interior design package, ensuring a harmonious & sophisticated look carried throughout. This home is Net Zero Ready & Energy Star certified. Tested & certified, it is prepared to meet the highest standards in green living. With a Net Zero Ready home, enjoy the benefits of significantly lower energy bills and sustainability. A Tarion New Home Warranty will provide the assurance that your investment is protected and built to last. Beyond the doorstep of this beautiful home lies outdoor recreation at your fingertips. Top-rated golf courses, Hidden Valley Highlands Ski Resort and national/provincial parks nearby offering exhilarating enjoyment for both sports and nature enthusiasts. Every aspect of this home reflects the highest standards of craftsmanship, design, and thoughtfulness, all carefully curated by the Stratton Homes team. RENDERINGS FOR ILLUSTRATION PURPOSES. (id:51398)
16 Westbury Road Unit# 113
Wasaga Beach, Ontario
Welcome to your new beachside retreat at the Tree Tops Condominiums, ideally situated in the heart of Wasaga Beach's vibrant east end. This well-maintained main floor unit offers the perfect blend of convenience and comfort, making it an ideal choice for those seeking a relaxed lifestyle. This unit includes 2 bedrooms and 2 full bathrooms, providing ample space for residents and guests alike. The inviting living room seamlessly flows into a small dining area and further into the kitchen. The living room also includes a walk-out to a small patio space where you can fire-up your gas BBQ. The kitchen includes stove, dishwasher, refrigerator and range hood. A convenient laundry closet with a stacked washer and dryer adds to the unit's practicality and functionality. In addition to its interior features, this unit includes the added convenience of 2 deeded parking spaces and a large selection of visitor parking options. The Tree Tops Condominiums also includes an elevator, a welcoming lobby, and a convenient meeting room for community gatherings. The building ensures safety and security for all residents by utilizing key fobs for building access. Stonebridge Town Centre, offering shopping, dining, and entertainment, is conveniently located within walking distance, a 2-minute drive to the east, Wasaga Beach's new Arena and Library, and a 5-minute drive to the north, Beach Area 1. Don't miss out on this oopportunity and book your showing today. (id:51398)
50 Mulligan Lane Unit# 112
Wasaga Beach, Ontario
Top 5 Reasons To Love This Wasaga Beach Condo: 1. **Convenient Ground Floor Access**: Enjoy easy entry and exit with accessible parking right in front, ensuring convenience for residents and visitors. 2. **Expansive Patio Perfect for Entertaining**: Host gatherings or simply relax outdoors on the large patio, offering ample space for socializing and enjoying the beautiful surroundings. 3. **Bedroom Oasis with Walk-in Closet and Adjacent Bathroom**: Experience ultimate comfort and convenience with a spacious bedroom featuring a walk-in closet and easy access to the bathroom. 4. **Peaceful Retreat Away from Busy Traffic**: Escape the urban chaos in this quiet location, where you can unwind and enjoy peaceful living without the noise and congestion of busy streets. 5. **Affordable Living with Included Water/Sewer: Enjoy the benefits of worry-free living with water and sewer included in the low condo fees of just $486.79 per month. Plus, appreciate the added value of residing near Marlwood Golf Course and steps from the lake, offering a wealth of recreational opportunities right at your doorstep. (id:51398)
930 River Road W Unit# 7
Wasaga Beach, Ontario
Here is a great opportunity to be your own boss! Charmed Again is a consignment and second hand clothing store, where customers come to find vintage and unique pieces, as well as gently used designer apparel at a fair price. Bring your own vision and flare, or keep the existing name and business model. Located on a high traffic road, close to Beach 1 and Stonebridge Plaza, Charmed Again has great exposure to capture tourists and locals alike. Approximately 600 square feet of space allows plenty of room to showcase merchandise, on thoughtfully designed clothing racks and display cases. There is a private bathroom in the suite for staff use, and plenty of parking. With low overhead costs, and an efficient marketing plan, there is the potential for great return and financial freedom. (id:51398)
116 Tyrolean Lane
The Blue Mountains, Ontario
Unique Large 8 Bed Airbnb Chalet Investment Opportunity now for sale in the Gorgeous Blue Mountains! Introducing 116 Tyrolean, a wonderful retreat & spacious 8 bedroom home nestled at the base of Blue, surrounded by the natural beauty of the escarpment & Georgian Bay. This amazing property offers a perfect blend of comfort, size, & is zoned as an STA (short term accommodation). This charming chalet has 2 massive living areas, 4 full baths, municipal water & sewer, forced air natural gas, central air, full unfinished basement, views of the hill, hot tub, the list goes on! Perfect for entertaining, sharing with multiple families, full time living, renting out, or all of the above, this listing offers endless possibilities, & is turnkey ready to go!! Located in the heart of the Blue Mountains, you'll have easy access to outdoor activities like hiking, skiing, mountain biking, golf, swimming. Nearby amenities, including shops, village restaurants, & cultural attractions, are right on your doorstep!! With its blend of natural beauty, unique features, & desirable location, this property presents an exceptional long term investment opportunity. Don't miss your chance to own this extraordinary 8 bed Tyrolean STA retreat in the awe-inspiring Blue Mountains. Embrace & indulge in a lifestyle that combines the comfort of a traditional Blue Mountain Chalet with short term rental income potential. Contact today to arrange a viewing & begin your journey to owning this rare property. (id:51398)
76 Hanes Road
Huntsville, Ontario
This property is zoned Urban Business Employment (UBE) with a large variety of uses. The location is at the corner of Hanes and Howland and it offers a large, flat lot with a solid house. There is a single car garage / workshop as well. This property has municipal water and sewer as well as natural gas. The house has three bedrooms, a four-piece bathroom, a generous living room, and an eat-in kitchen. There is a forced-air natural gas furnace and water heater. The rear yard is fenced with large trees and a deck at ground level. Loads of parking space. Bring your business ideas to life in one of the best available locations in the growing Town of Huntsville! See the attached information to take advantage of one of the many uses for which this property is suited and zoned. (id:51398)
2605 County 42 Road
Stayner, Ontario
Discover the charm of this timeless farmhouse, seamlessly blending modern style with character. The interior main level offers a versatile layout catering to your family's needs, whether it's cozy living, productive workspaces, or hosting cherished guests. Equipped with large, functional spaces for dining and entertaining, plus a bonus a great room that pours with natural light and directly enters onto the spacious outdoor deck. From the deck, dive into relaxation with your own private inground pool. Outside, experience the beauty of nature enveloping your home, up the idyllic private driveway lined with lush maple trees, with panoramic views of lush rolling hills, and a large barn and shed perfect for extra storage, entertaining, or to rent for private events-- the endless outdoor adventures awaiting your exploration! Unlock the potential for substantial income streams with this property, whether it's through Airbnb or seasonal rentals. Conveniently situated near Creemore, relish easy access to urban amenities while still savoring the tranquility of rural living. Plus, enjoy a quick drive to Collingwood and Wasaga Beach for added leisure opportunities (id:51398)
21 Long Arm Lane
Seguin, Ontario
Discover a slice of paradise on the serene shores of Otter Lake with this classic three-bedroom cottage, nestled on 1.49 acres of lush forested land. Boasting 203 feet of south-facing sandy shoreline, this property is a haven for relaxation, sunbathing, and a variety of water activities. The cottage beautifully combines historical charm with modern amenities, featuring a cozy sunroom for enjoying panoramic lake views, wood heating for a rustic touch, and a full bathroom for convenience. Key features include a detached garage for storing water sports equipment or a vehicle, and a handy laundry shed that adds to the home comforts. The highlight is the spacious wet boathouse with an upper deck — the perfect venue for watching sunsets, entertaining guests, or immersing yourself in the peaceful lake ambiance. This authentic lakeside retreat offers the ideal mix of tranquility and adventure. Experience the best of lakeside living with this Otter Lake treasure. Please note, access is via a private road; ensure you visit this property with your real estate agent and do not go directly. (id:51398)
1150 Birdhaven Way
Gravenhurst, Ontario
A NATURE LOVERS PARADISE!!! Incredibly private 215 acres with 2,512 feet of totally private water frontage on Sunny Lake! Your new property encompasses ponds and touches another smaller lake surrounded by crown land. The year round, two bedroom home, is in excellent condition, master bedroom with ensuite, open concept main level with walkout deck overlooking the lake. There is a finished lower level walkout entrance with a second kitchen, 4 piece bathroom and bedroom. The home is located at the end of your own private laneway all within your own 215 acres for ultimate privacy, yet only a hour and half drive from Toronto. This part of Sunny lake is all crown land, you have the feeling of being in Algonquin Park, with ponds and even a babbling brook running just behind the dock area. Your future 215 acres is surrounded by more crown land, with access for your enjoyment. This is an once in a lifetime legacy property. SEE THE TWO NEW VIDEOS!!! (id:51398)
309 Seventh Street
Collingwood, Ontario
This charming property boasts a central location, making it convenient for all your needs. Situated on a large lot, it offers ample space for outdoor activities and potential expansion. The main level features a comfortable three-bedroom layout, perfect for easy living. Additionally, the lower level includes a one-bedroom suite, ideal for accommodating guests or generating rental income—current renter interested in staying, adding to the property's investment appeal. Numerous upgrades enhance the home's functionality and aesthetics, ensuring modern comfort. Ample parking space eliminates any worries about vehicle storage. The low-maintenance design allows you to spend more time enjoying your home and its surroundings. Conveniently located near schools, this property offers easy access to educational facilities for families. Furthermore, its proximity to various recreational activities, such as skiing, hiking, and water sports, ensures endless opportunities for outdoor enjoyment. Whether you're seeking adventure or relaxation, this property provides the perfect base for embracing all that the area has to offer. (id:51398)
460 Ontario Street Unit# 401
Collingwood, Ontario
You're going to love this renovated, affordable condo with views of Georgian Bay from your balcony! Enjoy maintenance-free living in this friendly and well-maintained building located a short walk from Sunset Point Beach, trails, and close to the hospital and downtown Collingwood. The large, sunny balcony overlooks a park and soccer fields, with water views beyond. Seller has opened up the wall between the kitchen and living room to create a bright and spacious open-concept living area. Kitchen has been elegantly renovated with an added dishwasher, island with seating, and beautiful stone counter tops. The primary bedroom closet doors have been replaced with sturdy and stylish wood doors and built-ins added. Indoor large closet/storage area helps keep you organized and your space clutter-free. The condo fees include Heat, Hydro, and Water in addition to all the usuals, offering peace of mind for budgeting purposes with no additional utility bills to worry about. Plenty of reserved and visitor parking and a bus stop close by. Bright and spacious shared laundry (pay-per-use) located on 2nd floor. Don't miss this opportunity to snag one of the best deals in Collingwood! (id:51398)
10 Dyer Crescent
Bracebridge, Ontario
Step inside this beautifully appointed 3 bed, 3-bath bungaloft nestled on Dyer Cres within the sought-after “White Pines” community by Mattamy. The “Chestnut” model, completed in 2024, promises a harmonious blend of comfort and elegance. This stunning address boasts a flowing, open concept design with vaulted ceilings throughout the main level and over 2,000 sq ft of finished living space. Nestled on a premium lot a serene forested backdrop, gaze out at the tranquil views of nature while sipping your morning coffee. South exposure in the principal spaces ensures a bright and warm atmosphere at this address! Perfectly suited for an active lifestyle and family-friendly living, this residence is within walking distance to the Sportsplex and only minutes to Downtown Bracebridge. The heart of the home—the kitchen—boasts an inviting eat-in breakfast bar, ample counter space, and upgraded quartz countertops. The kitchen seamlessly flows into the dining/living room. Patio doors off the living room beckon possibilities of adding a deck in the future—an ideal spot for summer relaxation! Convenience meets functionality with the laundry room situated across the kitchen, complete with a sink, closet storage, and access to the double attached garage. The primary suite overlooks the forested backyard and features a spacious walk-in closet and a 4 pc ensuite. A second guest bedroom with ensuite privileges completes the main level. The loft, a perfect extra space, has potential as an office space or cozy conversation nook. The second floor presents an additional guest bedroom, walk-in closet, and a well-appointed 4 pc bathroom. The lower level (equipped with a rough-in for a bath) is a blank canvas awaiting your personal touches. Full municipal services, Natural Gas, 200 Amp Panel, Hot Water on Demand, and Tarion Warranty complete this amazing package! Experience this remarkable Home within this coveted community! (id:51398)
129 Georgian Bay Lane
The Blue Mountains, Ontario
Spectacular 5 bed home located in The Private Residences at the prestigious Georgian Bay Club. Architecturally crafted using natural stone and wood along with the extensive use of glass to maximize the bay and golf course views. High quality upgraded features throughout, heated tiled floors, custom 3 zone heating control that can be controlled independently and more! New club facilities coming late 2024 will include an outdoor pool, hot tubs, fitness centre, 3 golf simulators, private treatment rooms, bar and lounge area & more. Enjoy main floor living at its finest with heated front foyer floors leading into an open concept Great Rm, kitchen & dining space. The gourmet Downsview kitchen features quartz counters, Wolf appliances, pantry, induction stove, double wall ovens & plenty of storage. The open plan dining & living space has a stone surround gas fp, floor to ceiling windows with golf/water views & a walk-out. The primary suite has a cove ceiling, sliding doors leading out to a private patio, spa-like ensuite with stand alone tub, large WIC & built in storage. You’ll also find a powder room, spacious mudroom/laundry w/heated floors, storage & access to the 2 car garage. The upper level features wood floors, 2 guest beds, 4pc bath & a den with glass windows overlooking the great room. Head downstairs to a finished,private lower level, with access from the garage and main house. The perfect in-law suite or guest accommodation. Featuring heated floors, large rec space w/sound system, built in Downsview bar with Fisher & Paykel refrigerator, dishwasher and sink complete with hobby/wine room, bedroom, 3pc bath and gym/bed. Outside boasts professionally designed, landscaped gardens, hot tub and natural stone patio. Move in and start living the life of luxury with maintenance free living, high quality lifestyle and golfing/dining at the award-winning GBC. A short drive from the area’s private ski clubs, Thornbury and Collingwood. (id:51398)
4315 Crossland Road
Tiny, Ontario
Hobby Farm And Shop On 5 Acres! It Doesn’t Get Much Better Than That. Just A Short Distance To Town And An Even Shorter Drive To The Beautiful Bluewater Beach On Georgian Bay. The Property Boasts A 4 Bedroom, 2 Bath Home With Geothermal Heating, Open Concept Kitchen, And A Charming Sun Room Where You Can Soak Up The Sun Year-Round And Keep An Eye On The Family Enjoying A Summer Afternoon Dip In The Pool. The Barn Boasts 3 Box Stalls, A Chicken Coop, A Hay Loft And Electrical. House Your Own Livestock Or Generate Some Income Through Boarding Fees. The 32x30 Foot Shop Has A Dedicated 100 Amp Service, And Contains Two Large Bays With A Second-Storey Loft That’s Currently Used For Storage. If Farming’s Not Your Thing, Consider A Nursery, Saw Mill, Veterinary Clinic Or Additional Dwelling Unit - All Permitted Uses Under The Current Rural Zoning. Escape The Hustle And Bustle Of City Life And Come Relax At Your Homestead In The Country. Opportunities Like This Are Few And Far Between. (id:51398)
111 Eccles Avenue
Durham, Ontario
Discover serenity in this beautiful 2300 sq. ft. bungaloft with loft by Sunvale Homes, nestled in the heart of Durham, Ontario. Ideal for entertaining or as a luxurious retreat, it embraces a natural setting with tall pines, an expansive backyard, and a short walk to Durham Conservation Area and McGowan Falls. This gem offers 3 bedrooms, 2.5 bathrooms, 9’ ceilings on the main floor, and a 12’ cathedral ceiling in the living room. Relax on two large covered porches or take advantage of the 2.5 car insulated garage. Modern comforts include a gas fireplace, water softener, and a Tarion Warranty. With over $150,000 in upgrades, enjoy full KitchenAid appliances, Frigidaire wine fridge, LG washer and dryer, wide plank engineered hardwood, and custom features like 8” baseboards, vanity mirrors, and quartz countertops throughout. Open shelving, island storage, and a hallway pantry add practical elegance. Don't miss out – visit and step into your new dream home! (id:51398)
434 Baker Road
Magnetawan, Ontario
If you seek unparalleled privacy and tranquility, this unique, secluded Canadian wilderness parcel with nearly 1,100 feet (!) of shoreline and 6.7 acres (beside CROWN LAND is the one for you! Imagine a private, non-motorized, beautiful lake with only 4 others on it, with about half of the lake being crown-owned, where various wildlife sightings (moose, deer, beaver, herons, loons) are common. This building lot has a healthy, maturely mixed deciduous/coniferous forest (not been logged for decades) beside & backing onto thousands of acres of crown land. The land topography can be described as level-to-gently sloping, which offers numerous building sites and ideal level plateaus. Zoning allows a 50' setback from the lake + NO MINIMUM BUILDING SIZE! Off-grid power is easy to install via portable battery bank, solar panels, generator, or propane. (Ask listing agent for website links.) Septic & water systems are possible. Currently 3-season road access with an existing driveway. Follow a well-marked walking trail along the shoreline. Create a future network of trails on your land and the crown! This rare find is an idyllic place to escape, explore, relax & paddle (there's a short portage route into neighbouring Horn Lake and nearby uninhabited lakes) to sounds of silence & wildlife that abound in all directions! Enjoy sunrises & sunsets! Follow the white stakes from the parking area, northwest toward the shoreline and Muskoka chairs. Your new adventure begins here! (id:51398)
148 Marsh Street
The Blue Mountains, Ontario
Welcome to 148 Marsh St, Clarksburg, Ontario – Where charm meets character in the heart of a vibrant community! Located in the Blue Mountains, ideal area for living & loving the 4 season lifestyle to the max! Step into a world of whimsy & wonder in this quirky Tim Burton-style home, where every corner tells a story. Nestled in a picturesque setting, this enchanting residence boasts a beautiful large private backyard, offering tranquility & seclusion amidst nature's embrace. Gorgeous Beaver river a stroll away! This historic gem features a spacious main floor w/ large mudroom, eat-in kitchen, high ceilings, bright living room & primary bedroom, including a primary ensuite & walk-in closet for your ultimate comfort. Upstairs will delight & surprise w/ the stunning vaulted ceilings, great room currently used as a music room, 2 more bedrooms & renovated bath w/ laundry. There's ample space for relaxation, celebration & outdoor festivities! Long driveway w/ tons of parking. Bonus detached garage, perfect for storing your vehicle & outdoor essentials. Embrace the essence of small-town living in the charming town of Clarksburg, where friendly neighbors & scenic landscapes await. Renovated w/ unique flair, this home seamlessly blends vintage charm w/ modern amenities, creating a one-of-a-kind living experience. Whether you're lounging in the cozy living room or entertaining guests in the eclectic kitchen, every moment here is infused w/ warmth & character. Don't miss this opportunity to own a piece of history & make memories in a home that's truly extraordinary. Experience the magic of 148 Marsh St – Your whimsical sanctuary awaits! Shops, restaurant, skiing, hiking, biking, trails, schools & Georgian Bay all practically on your doorstep, come live the good life to it's fullest! Book your tour now!! (id:51398)
114 John Street
Clarksburg, Ontario
Welcome to 114 John St, in the beautiful community of Clarksburg, Blue Mountains! This stunning new custom built bungaloft boasts a total finished area of 3913 sqft, w/ exquisite attention to detail throughout. Step inside & be greeted by an inviting arched entry & a grand 16'-6 ceiling height in the Great Room, adorned w/ stone fireplace. The den offers a cozy office retreat, complete w/ a stone wall for added charm. Entertain w/ ease in the spacious kitchen featuring stone backsplash, huge island, servery, walk-in pantry, & a nook for casual dining. The beautiful arched hallway flooded w/ natural light leads you to a wonderful mudroom w/ built-ins, & access to your oversized double car garage. The bright main floor primary bedroom, spa-like oasis ensuite, walk-in closet & laundry complete this gorgeous 1st floor space. Upstairs, you'll find 2 beds, a bath, & the potential to customize the unfinished loft above the garage to suit your needs. The basement offers additional living space w/ 2 more beds, a bath, rec room, wet bar, & even a gym! Also bonus mudroom w/ separate entrance to garage! Outside, the stone, board & batten siding complement the covered entry & large rear covered patio, perfect for outdoor entertaining & enjoying the peaceful surroundings. Additional features include a shed, landscaped walkway, rainwater collection system w/ a 1700-gallon cistern, & a cupola w/ a north arrow. Front low voltage outdoor lighting & a front soffit plug on a switch add convenience & curb appeal. Also features a water softener w/ UV filter, mini panel for generator plug-in, 9' ceilings on the main floor, R-32 insulation ensuring optimal comfort year-round, the list goes on! This home offers both luxury & practicality. Don't miss your chance to own this exceptional property! Contact us today for a private tour. Close to skiing, downtown Thornbury, the Beaver River, trails, Georgian Bay, come live the good life in Ontario's favorite 4 season playground all year round!! (id:51398)
5311 Grandview Signature
Huntsville, Ontario
Waterfront in Muskoka with Majestic Pines & fantastic lake views at affordable price? Consider the unique features of this Grandview Signature unit that makes it stand out from the others... **Fully furnished with functioning kitchen - everything you need to move right in & start enjoying *Dual zoning including Commercial which gives legal rights to operate short term rental or AirBnb *Monthly condo fees include all utilities - no surprises *Waterfront access with exclusive use swim dock *Extra large outdoor patio steps away from BBQ *Fantastic lake views *Wood burning fireplace *Laundry facilities & Central vacuum directly across from unit *Pet friendly *Lots of parking *Close to town but surrounded by lakes, trees & rock *Rare opportunity - presently the only unit in this building for sale *Healthy strong condo corp *Great getaway or investment - you are in control not a resort *Immediate possession *Muskoka waterfront at an affordable price (id:51398)
1061 Taverner Road
Gravenhurst, Ontario
Nature enthusiasts will appreciate the diverse wildlife and natural habitats that abound on the property. Whether it's birdwatching along the tranquil trails or admiring the pristine ponds, there's always something new to discover in this idyllic oasis. Nestled in Gravenhurst, 1061 Taverner Road offers a rare opportunity to experience unparalleled privacy and serenity amidst breathtaking natural beauty. This 57-acre paradise represents a rare opportunity to own a piece of paradise unlike any other. Whether you're seeking a peaceful retreat, an entertainment haven, or a sanctuary for outdoor enthusiasts, this property has it all. Don't miss your chance on this hidden gem. Welcome home! (id:51398)
144 Union Boulevard
Wasaga Beach, Ontario
This new build by Zancor Homes is perfectly positioned in the River's Edge Development. Strategically located within walking distance to the new elementary school slated to open in Fall 2024, this home is ideal for families seeking both luxury and convenience. This 'Huron' floorplan in modern elevation B, offering 2,651 sq ft of thoughtfully designed living space. The main floor features a versatile den that can serve as a quiet study or office space. At the heart of the home, the kitchen boasts a functional island with a sink, granite countertops and stainless-steel appliances. The breakfast area has an abundant amount of natural light, providing a warm, inviting space for casual dining. The adjacent family room, complete with an electric fireplace, offers a cozy area for relaxation and family gatherings. Upstairs, the convenience of a second-floor laundry room with a sink adds practical appeal. The primary bedroom features a large walk-in closet and a luxurious 5-piece bathroom. The second and third bedrooms share a well-appointed ensuite, while the fourth bedroom enjoys a private ensuite and walk-in closet, perfect for guests or children. The potential for expansion exists with an unfinished basement that includes rough-ins, ready for future customizations to suit your lifestyle needs. This home represents an opportunity to live in comfort and style in a vibrant new community. Sod and paved driveway to be completed. (id:51398)
127 Fairway Crescent Unit# 31
Collingwood, Ontario
Welcome to your ultimate year-round getaway in Collingwood's Cranberry Golf Course area! Tucked away in this scenic neighbourhood, this spacious 1461sqft end unit townhome features 3 bedrooms & 2.5 baths, delivering the perfect combo of comfort and style. Step onto the welcoming main floor, where an open-concept layout invites you in, highlighted by a toasty wood-burning fireplace – the ideal spot for cozy nights in with your crew. Plus, you've got a handy 2-pc powder room, a roomy laundry area, and easy patio access right on this floor. Head upstairs to discover 3 bedrooms and 2 partially updated bathrooms, including a deluxe primary suite with its own walk-in closet and sprawling private deck – just begging for sunny day lounging sessions. Need storage? No prob! There's plenty of space under the stairs, in the closets, and even an extra spot outside, so you can stash your stuff hassle-free. With awesome trails nearby, it's a breeze to hop on your bike and cruise downtown along the waterfront – taking in those killer views along the way. And don't sweat it if you need to grab some grub or do a little shopping – it's all just a quick walk away. Golf buffs will dig having Cranberry Golf Course right on their doorstep, with more fab courses just a short drive off. Water babies will be stoked to know Georgian Bay's sailing club, beaches, and paddling club are all super close too. And when winter rolls around, Blue Mountain and the private ski spots are just a hop, skip, and jump away. With endless outdoor adventures and a downtown scene packed with cozy cafes, tasty eateries, and a chill vibe, this is the laid-back lifestyle you've been dreaming of – don't let it slip away, snag it today! (id:51398)
Browse all Properties
When was the last time someone genuinely listened to you? At Cocks International Realty, this is the cornerstone of our business philosophy.
Andrew John Cocks, a 3rd generation broker, has always had a passion for real estate. After purchasing his first home, he quickly turned it into a profession and obtained his real estate license. His expertise includes creative financing, real estate flipping, new construction, and other related topics.
In 2011, when he moved to Muskoka, he spent five years familiarizing himself with the local real estate market while working for his family’s business Bowes & Cocks Limited Brokerage before founding Cocks International Realty Inc., Brokerage. Today, Andrew is actively involved in the real estate industry and holds the position of Broker of Record.
If you are a fan of Muskoka, you may have already heard of Andrew John Cocks and Cocks International Realty.
Questions? Get in Touch…

