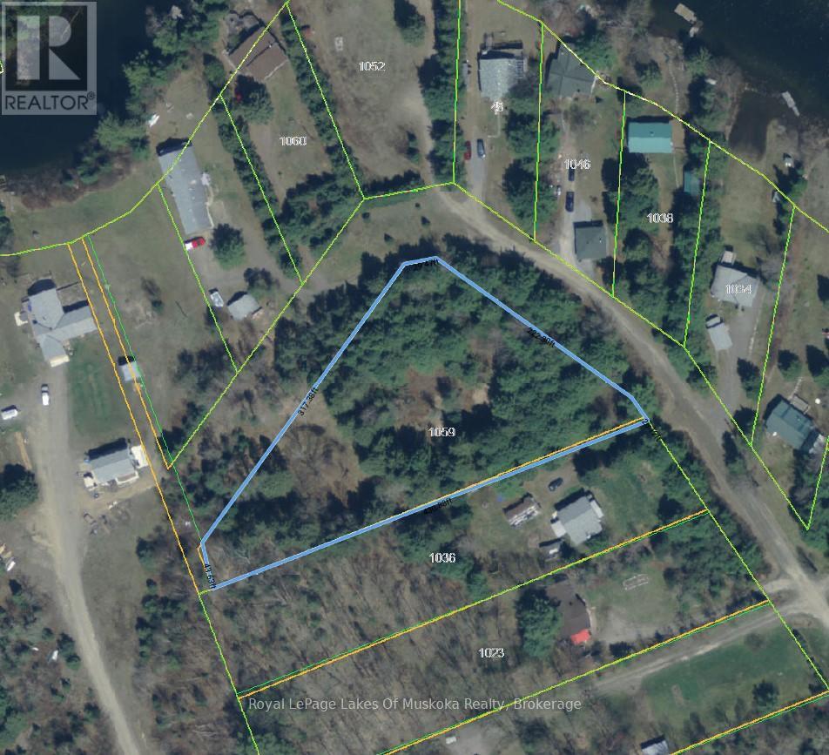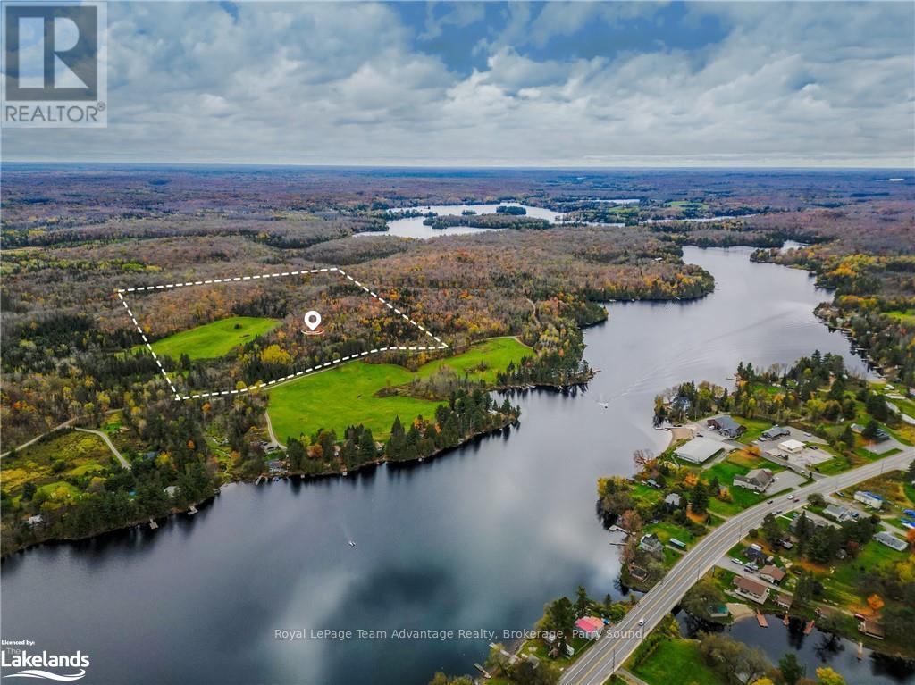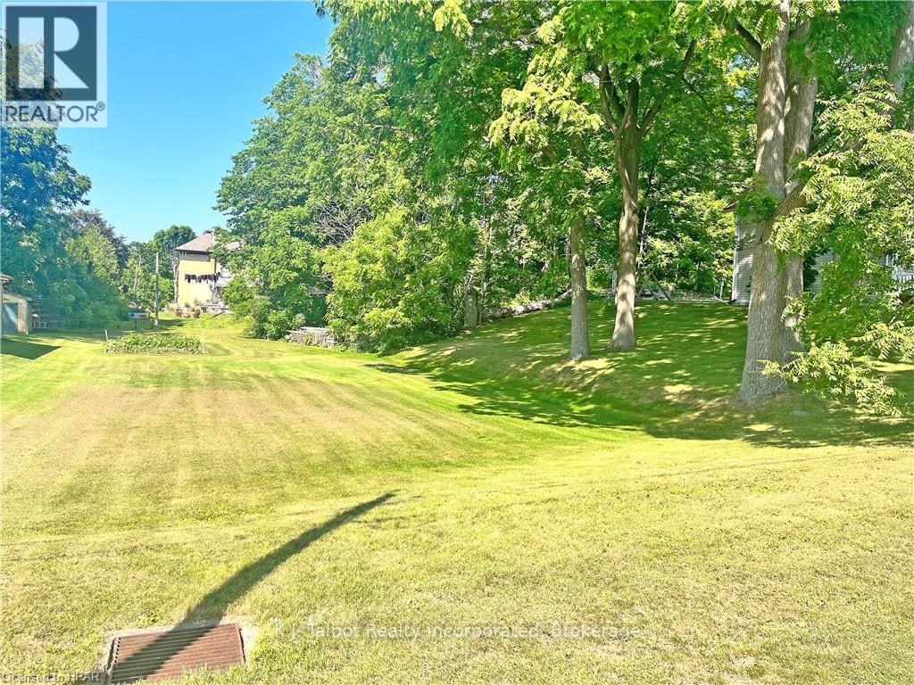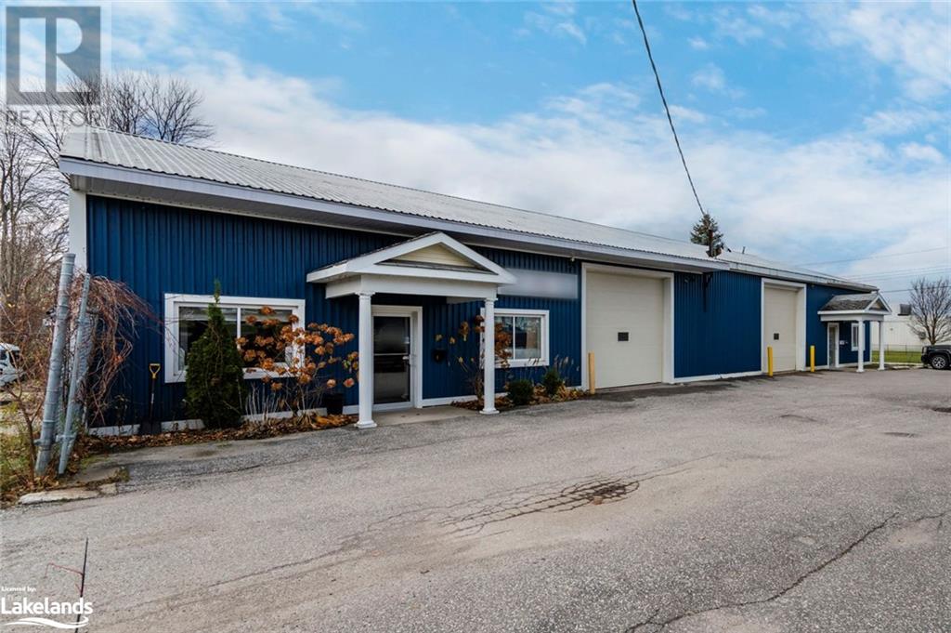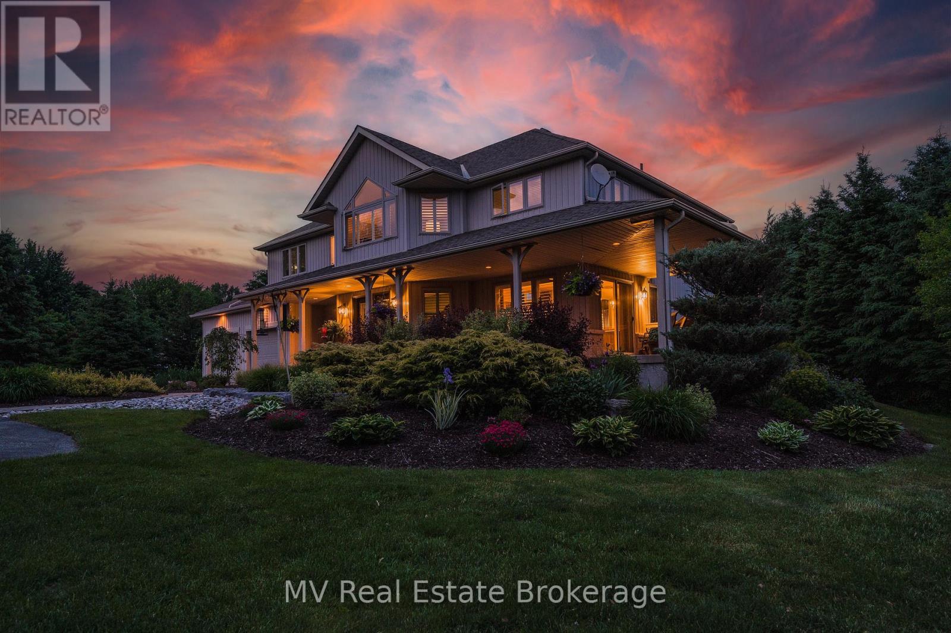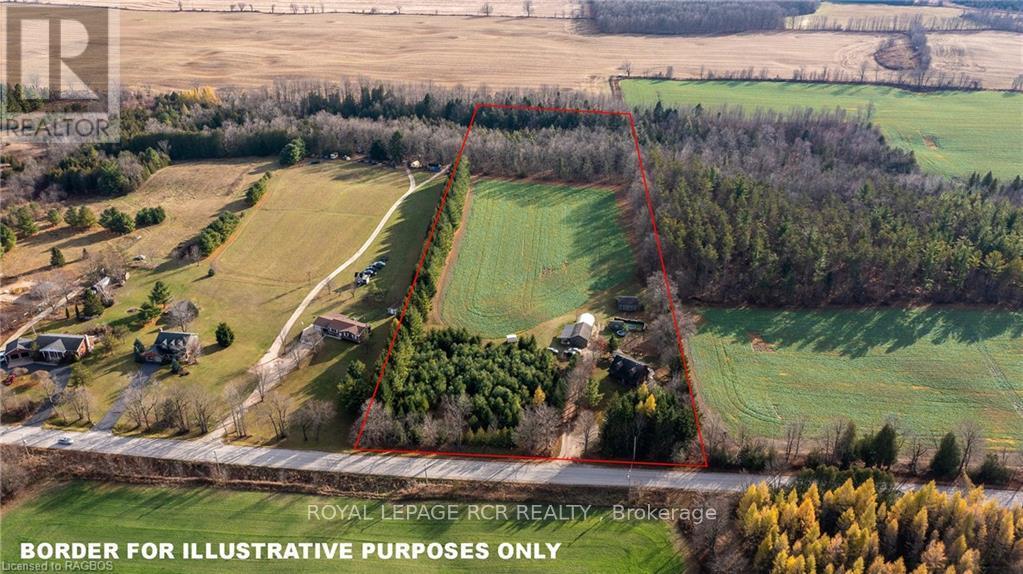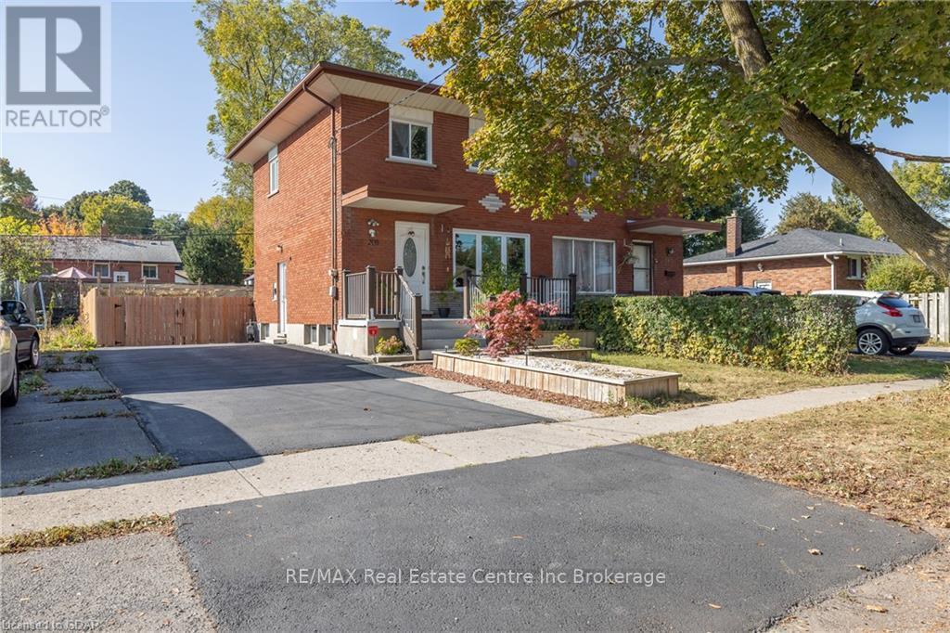Welcome to Cocks International Realty – Your Trusted Muskoka Real Estate Brokerage
Cocks International Realty is a premier boutique real estate brokerage in Muskoka, offering a wide range of properties for sale and rent. With our extensive experience and deep understanding of the local market, we are committed to helping you find your perfect home or investment opportunity.
Our team consists of residents of Muskoka and the Almaguin Highlands and has a passion for the community we call home. We pride ourselves on providing personalized service and going above and beyond to meet our clients’ needs. Whether you’re looking for a luxury waterfront property, a cozy cottage, or a commercial space, we have the expertise to guide you through the entire process.
Muskoka is known for its stunning natural beauty, pristine lakes, and vibrant communities. As a hyper-local brokerage, we have a deep understanding of the unique characteristics of each neighborhood and can help you find the perfect location that suits your lifestyle and preferences.
At Cocks International Realty, we prioritize the quality of service and strive to exceed your expectations. Our team is committed to providing transparent and honest communication, ensuring that you are well-informed throughout the buying or selling process. We are here to support you every step of the way.
Whether you’re a first-time homebuyer, an experienced investor, or looking to sell your property, Cocks International Realty is here to assist you.
Contact Cocks International Realty today to speak with one of our knowledgeable agents and begin your journey toward finding your perfect Muskoka property.
Property Listings
668 Palmateer Drive
Kincardine, Ontario
Discover the perfect haven for your growing family! This stunning home boasts 3 bedrooms and 1 full bathroom on the main level, complemented by a fully finished lower level featuring a spacious rec room and an additional full bathroom and bedroom. Step outside to your completely fenced, incredibly private backyard, which backs onto beautiful green space, scenic walking trails, and a fantastic park with playground equipment—ideal for family fun! You’ll love the convenience of an attached 14 ft x 26 ft garage, plus a 14 ft x 12.6 ft workshop equipped with benches and cupboards for all your projects. Recent upgrades totalling $65,000 have transformed this home into a modern space, including brand-new siding with Cladmate CM 20 to minimize moisture issues and enhanced insulation for year-round comfort. Every detail has been meticulously updated: new exterior doors, including a sleek garage door with an automatic opener, stylish laminate flooring throughout both levels, new trim, bedroom and closet doors. The lower level rec room is a showstopper, featuring a renovated space complete with a propane fireplace and a new ceiling outfitted with pot lights for a warm ambiance. Freshly painted from top to bottom, this home is truly a must-see. Don't miss your chance to make this house your new home! (id:51398)
1059 Ablett Court
Algonquin Highlands, Ontario
Superb, well treed, and private 1.2 acre building lot in beautiful Algonquin Highlands. The property is situated between Maple Lake and Green Lake on a privately maintained road only a short distance from Hwy 118. The building area and driveway are already cleared and ready for your new build. Ablett Court is a dead end roadway providing additional privacy with 2 separate entrances. Mature trees dominate the perimeter of the property. A recent survey has marked all of the property lines. Close proximity to Carnarvon to the west (5 minutes) or Haliburton to the east (15 minutes). Lots of nearby amenities including golf, restaurants, breweries, shopping, groceries, and LCBO. Book an appointment today. (id:51398)
945 Riverside Drive
Parry Sound Remote Area, Ontario
Welcome to Britt, Wallbridge. Renowned for its access to the Magnetawan River system leading to Georgian Bay and nestled within an unorganized township, this area offers affordability and ample space for expansion. Discover this meticulously maintained year-round home, boasting 2 bedrooms and 2 bathrooms on a sprawling 1 acre property in the quaint village of Britt.\r\nSpanning 1480 square feet of living space, this residence features stone walkways meandering throughout the property. Step inside to find a welcoming foyer, an office, storage space, and a convenient 3-piece bathroom. The main level unfolds into an open-concept layout encompassing a kitchen with a peninsula offering seating, a dining area, and a spacious living room. Step out onto the front porch for a tranquil retreat or access the side yard for outdoor enjoyment. Completing this level is a laundry area and additional storage/pantry space.\r\nAscending to the second floor, you'll be greeted by an open landing area leading to an oversized walk-in closet and two generously sized bedrooms. A well-appointed 3-piece bathroom adds convenience and comfort to this level.\r\nSituated close to the public launch and marina, this property invites you to explore the waterways leading to Georgian Bay. Engage in activities such as fishing, boating, and hiking amidst the picturesque surroundings.\r\nLocated a mere 60 kilometers from the Town of Parry Sound and within easy reach of essential amenities in the community of Britt, this residence offers the perfect balance of tranquility and convenience. Whether you're in search of a permanent residence or a weekend retreat, this property presents an idyllic opportunity to embrace the charm of rural living. Also noteworthy, there is also road level parking at the front stairs. (id:51398)
71 Earls Road
The Archipelago, Ontario
It is not everyday that you get a chance to see a true Muskoka cottage on an\r\nincredible point of land like this one, let alone TWO cottages, fully\r\nself-sustaining, each with their own overflow sleeping cabins!! Welcome to\r\nHealey Lake. This exquisite point of land has outcroppings of Canadian\r\nshield, unparalleled privacy, multiple outdoor enjoyment locations despite\r\nwhich way the wind is blowing! The sunsets on the end of the point are\r\nindescribable and they are all yours!! There is a bonfire pit for each\r\ncottage, sandy beach entry on the south shore, docking on the south and\r\nnorth sides and full generator power for each cottage. One cottage is a\r\npanabode with vaulted ceiling and every amenity from the sub zero fridge to\r\nthe custom wood fireplace. Three bedrooms and a custom bath. The second\r\ncottage is fully winterized with heated water cable and is a custom build as\r\nwell with slate tile, and every amenity in the 3 bed, 1 bath design. The\r\nbonus here is a Muskoka room with drop down windows for the enjoyment in the\r\nbug season. Each cottage has a full furnace, bbq area, private deck,\r\nprivate dock, bunkhouse with kitchenette, outhouse fit for a king and too\r\nmuch to describe. The cottages are all fully furnished and ready for your\r\nfamilies use or as rentals. There is too much to describe on this property,\r\nbut suffice it to say, you have NEVER seen this kind of private land before. (id:51398)
Lot 3 Quinn Road
Whitestone, Ontario
Build your dream home on first time offered, newly severed acreage on Quinn Road in Whitestone LOT 3: 16.3\r\nHectares (40 Acres) Immerse yourself in a charming farm-like environment featuring cleared pastures, which are harvested for hay seasonally. The diverse landscape includes gently rolling terrain and elevated scenic vistas and open fields. Explore nature trails that wind through this harmonious blend of topography, offering an idyllic setting for your enjoyment. The land offers walkable terrain that meanders through a delightful mixed forest with variable topography and Canadian Shield outcrops. Share this wooded lot with the deer, moose and other wildlife that call this site home. Choose from a variety of building sites and prepare to be captivated by the natural beauty that envelops you from the moment you set foot on this charming property. A small pond and stream further enhance the natural features of this site. Welcome to the nearby village of Dunchurch where hometown charm meets vibrant community life. Experience the essence of rural and lakeside living with convenient access to amenities such as a public library, fire hall, nursing station, town beach, boat launch, covered arena, convenience store, LCBO, restaurant, marina and public school, just to name a few. Join our community and embrace the joys of life nearby the picturesque and adorned Whitestone Lake. Whether you're fishing, boating or simply enjoying nature and recreational activities, there's something here for everyone. Welcome home. **** EXTRAS **** l (id:51398)
298 King Street
North Huron (Blyth), Ontario
HYDRO, GAS, WATER & SEWER AVAILABLE AT LOT LINE - BUYER RESPONSIBLE FOR HOOK UP COSTS **** EXTRAS **** SPACIOUS MATURE TREED RESIDENTIAL BUILDING LOT - Build your dream home in a quiet neighborhood in the thriving Village of Blyth. Prime location, within walking distance to main street conveniences. (id:51398)
169 Elizabeth Street
Midland, Ontario
Looking for an ideal, affordable location to start or grow your business? This 4,900 sq. ft. light industrial building offers incredible potential! Currently divided into two units, it can easily be reconfigured to suit your needs. The property is in excellent condition, featuring steel siding, a metal roof, and fully insulated. Heating is efficient with overhead gas heaters plus electric baseboards in the office/showroom areas. Additional highlights include a 600-amp, 3-phase electrical service, a fully fenced compound for secure outdoor storage, two 12' x 11' garage doors, and approx. 14’ ceilings, perfect for forklift access. With ample parking and a central location in Midland, this rare opportunity won’t last long. Potential to keep the current A+ tenant. Don’t miss out! (id:51398)
12 Maxwell Lane
Parry Sound Remote Area, Ontario
Rare and beautiful flat, residential building lot with sunrise exposure and located in an up and coming area\r\nwith a mixture of older, family owned cottages and newer executive homes. Sitting on the shores of Deer\r\nLake in an unorganized township this lot is a perfect slate for your building dreams. Being in an unorganized\r\ntownship means more lenient build restrictions as well as setbacks from the water. Thinking of an Airbnb to\r\nhelp offset the costs of building your dream...that's another advantage of an unorganized township. The\r\nnatural beauty of this lot, located off a year round private road, is complimented by the underground hydro\r\nservicing the lot. Not only do the underground lines in the area make the it more attractive for resale but it\r\nmeans less power outages during storms so less of a need to purchase a back up power system. This serene,\r\nquiet area boasts multiple golf courses nearby and all the amenities you need only a short drive to the village.\r\nThe cleared area and existing driveway make the building process even more seamless, providing a solid\r\nfoundation for your future residence. Imagine waking up in the morning to a breathtaking view from your\r\nscreened in porch or sitting in the porch at night and getting a chance viewing of a moose grazing in the\r\nnearby forest. Be mesmerized by the deer that winter in the area. Look up into the night sky and see what the\r\nstars look like with little to no light pollution from a city. Teach your children or grandchildren about the\r\nconstellations while looking up at the clear sky and watch the awe and amazement in their eyes when they\r\nnotice a shooting star pierce across the night sky or when you catch a glimpse of the northern lights from\r\nyour back yard. A generous mix of hard and softwood in the area make for amazing autumn colours. Come out\r\nand see that building your dream is possible. (id:51398)
27 John Street
Burk's Falls, Ontario
EXCEPTIONAL RANCH STYLE BUNGALOW WITH A CLASSIC COUNTRY CHARM. This 3 bedroom 1850 sq/ft\r\nBungalow is extremely Good Value situated on a 100x 200 lot on a dead end street with lots of privacy.\r\nFeaturing a spacious Kitchen with Corian counter tops, stainless steel appliances with a separate eating area.\r\nSliding glass door opens out onto an extensive covered deck with 2 ceiling Fans and lights. Perfect for\r\nrelaxing and all you entertaining needs. Separate Dining Room, Open Living Room with Wood Burning\r\nFireplace, and a large Main floor family room for TV watching and games. Hardwood Floors throughout with 3\r\nVery spacious Bedrooms plus 2 Bathrooms on the main floor. Basement is Unfinished with lots of height and\r\nhuge potential to make it your own special space. Municipal water and a newer updated septic system.\r\nSpacious Rear yard is totally fenced with lots of room for kids, games and stargazing at your firepit. Lovely\r\nwell-tended gardens are ablaze with spring flowers. This home is ideal for families, retirees or a starter home\r\nfor first time buyers. Burk’s Falls offers the charm of a small town with all the needed amenities close by.\r\nThere is an extensive hiking trial called the Riverwalk Trail that provides a comfortable walk while exploring\r\nnature in Almaguin Highlands . Algonquin Park is close by for camping and exploring plus various Cycling\r\ntrails throughout the area. Good Schools. Parks, a variety of sports venues including, skating, hockey, soccer\r\nbaseball , snowmobiling, boating, kayaking, and Golfing all there on your doorstep for you to enjoy. Burk’s\r\nFalls also has a deep history displayed in the Museum and Art Gallery. Make Burk’s Falls your next home. Lots\r\nto enjoy and a nice community to belong to and et involved with. Excellent Value! Book your showing Today! (id:51398)
557 South Mary Lake Road
Huntsville, Ontario
Nestled in the heart of Port Sydney, this sprawling 4-bedroom, 6-bathroom bungalow rests on 2.5+ acres and redefines comfort, connection, and convenience with modern convenience like nat gas & high speed internet! Step through the doors into this thoughtfully designed floor plan with spacious and warm interiors. The expansive kitchen, complete with modern appliances & ample counter space, flows effortlessly into the dining nook, formal dining & living room. From here, a walkout leads to the Muskoka room, where nature becomes part of your daily rhythm. Evenings bring the glow of sunset filtering through the trees and sights of wildlife, a picture-perfect backdrop. Each main-floor bedroom is a private oasis, complete with walk-in closets and ensuite baths - a thoughtful touch for family or guests. A versatile study, offers a Murphy bed making this an adaptable space. The lower level presents even more potential, with a bright rec room, an expansive bedroom, 2 more bathroom, and tons of storage. This expansive lot, bordered by an adjacent 1-acre green space, provides additional privacy. From here, you're a short walk to Mary Lake Beach, the general store, & more. Enjoy a round of golf at Granite Ridge or play a game of tennis nearby. W/ quick access to HWY 11, essentials like fuel, groceries, & home hardware are only 5 min away, & Huntsville & Bracebridge are just a 15-min drive. This energy-efficient home comes fully equipped with appliances, two chest freezers, a generator, a lawn mower, and a snowblower - ready for all seasons and the flexible layout makes it ideal as a family residence, a generational home, or even an opportunity for income. Come discover how this extraordinary home can be the start of your next chapter! (id:51398)
487 Anderson Street S
Centre Wellington (Fergus), Ontario
Welcome to 487 Anderson St., Fergus. Follow the long, treed laneway to find a beautifully updated six-bedroom, four-bathroom estate home situated on 1.5 acres in one of the most highly sought-after neighbourhoods in Fergus. The main-level great room is the heart of this impressive home, with vaulted ceilings and expansive windows that bathe the space in natural light and showcase the beautiful surroundings. This space extends up into the lofted second floor, creating an open and inviting atmosphere that highlights the scale of these grand features. The recently renovated custom kitchen with all new appliances will impress even the most discerning culinary enthusiast. Gather in good company or relax and enjoy the serene views of this property on the spacious outdoor patio. The second floor features 4 large bedrooms, including a primary suite with an ensuite bathroom and walk-in closet. The basement provides additional functional space, including a recreational area, storage space, 2 bedrooms and a 4-piece bathroom. The attached heated workshop and large two-car garage provides ample room for hands-on projects, vehicles, and storage. Nestled on 1.5 acres of landscaped grounds featuring mature trees and well-established gardens, this property offers the privacy and natural splendour of a rural retreat with the convenience and ease of in-town living. Located just minutes from Downtown Fergus and amenities, walking distance to John Black Public School, the banks of the Grand River, Pierpoint Fly Fishing and Nature Reserve, and the Cataract Trail. An easy drive to the soon-to-be-updated Belwood Golf Course. Schedule your private viewing today. (id:51398)
203 Equality Drive
Meaford, Ontario
Modern living in the Black Spruce, a newly built townhouse by LCDG in the desirable Gates of Meaford community. This spacious 1,300 sq. ft. home features three bedrooms and three bathrooms, including a Primary bedroom with an ensuite bathroom. The open layout is complemented by contemporary finishes, and a single-car garage adds convenience and security. With an unfinished basement, there's plenty of additional space for storage or hobbies. Located just minutes from Meaford's vibrant dining and entertainment scene, this property is ideally positioned for easy access to the outdoor recreation of Blue Mountains and Collingwood to the east, and Owen Sound to the west. Embrace the active lifestyle with nearby golfing, hiking, skiing, and more all within reach of your new home. (id:51398)
382890 Sideroad 18
West Grey, Ontario
10 acres with Confederation Log home, shop, greenhouse and hobby barn. Built in 1986 the 1580 square foot home was finished with warm wood, including black cherry floors, red oak, white oak and white cedar ceilings. Kitchen and dining areas easily access the family room addition (2016) with in-floor heat and walls of windows overlooking the property. There is one main floor bedroom and a 3 piece renovated bathroom (2024). The vaulted ceiling in the living room opens to the second floor loft, along with a full bathroom and 2 bedrooms on the second level. The lower level of the home has a den and family room, storage, mechanicals (forced air wood furnace and propane boiler), a cold room and a walkup to the yard. The shop is 20x32 with hydro and an attached greenhouse 20x26. There is a chicken coop with fenced-in area and a hobby barn 25x31. Great garden area, approximately 3 acres planted in crops, creek at the back and some hardwood bush. A little bit of everything you need to enjoy country living. Located on a paved road with fibre optics just minutes to Durham, ON. (id:51398)
Upper - 9 June Avenue
Guelph (June Avenue), Ontario
Welcome home! Nestled on a quiet street, this inviting 3 bedroom and a full bathroom semi-detached home provides a lifestyle of convenience and ease. Situated mere moments from, shopping , schools, and walking distance to Exhibition Park, 9 June Ave is the perfect place to call home! As you step through the door, you're greeted by a bright living space accentuated by natural paint colours and newer light-colored flooring. The spacious living and dining area seamlessly flow into each other, creating an ideal setting for both intimate gatherings and lively entertaining. Venturing down the hallway, you'll find a well-appointed 4-piece bathroom featuring a modern vanity, alongside three generously proportioned bedrooms, one of which grants direct access to the backyard— a peaceful retreat! Step outside to discover your own fully fenced private backyard, boasting ample space for barbecues and outdoor gatherings. Complete with flower beds and a quaint garden shed, allowing you to indulge in your green thumb and create the garden of your dreams! This Upper unit is looking for the A+ Tenants at $2600/M of rent, sharing 70% utilities with Landlord (A lady) who lives in Basement unit, 2 parking spaces and internet are included, rear yard is for the exclusive use of the tenants. Immediate possession is available. (id:51398)
31 Sunnylea Crescent
Guelph (Waverley), Ontario
Welcome to 31 Sunnylea Crescent! This charming 1-bedroom, 1-bathroom basement apartment with TWO parking spaces is nestled on a peaceful crescent, offering a serene and convenient lifestyle. The unit has a private walk-up entrance, ensuring added privacy and ease of access. Inside, you’ll find a spacious living room with inviting laminate floors and large windows that fill the space with natural light. The kitchen is designed with fresh white cabinetry, providing plenty of storage and a clean, modern look. A beautifully renovated 3-piece bathroom features a stylish vanity and a tiled shower complete with an enclave for your products. The sizable bedroom includes a double closet, offering ample storage space. Located just a short stroll from a shopping center with all the essentials: a grocery store, Dollarama, Tim Hortons, Shoppers, banks, and more. It’s also less than a 10-minute walk to Guelph General Hospital and a quick drive to downtown Guelph, where you can enjoy vibrant restaurants, boutique shops, nightlife, and convenient access to the GO Station. Don’t miss the opportunity to make this delightful unit at 31 Sunnylea Crescent your new home! (id:51398)
67 Hayes Avenue
Guelph (Two Rivers), Ontario
Welcome to 67 Hayes Ave! This charming three-bedroom bungalow, nestled in the heart of the vibrant Ward community, is a true gem. Located on a peaceful street just steps from the river, scenic walking trails, and serene parks, it offers the perfect blend of tranquility and convenience. The Ward is renowned for its amazing sense of community, complete with quaint coffee shops, fantastic restaurants, and cozy lounges—all just a short stroll away. Step inside to find a beautifully bright living room, bathed in natural light through large windows, creating a warm and inviting atmosphere. The seamless flow from the living room to the spacious dining area and kitchen makes this home perfect for family gatherings or entertaining friends. The kitchen is super functional and perfect for any level of culinary expertise. The counter bar, complete with a pass-through window and a beverage tap connected to a functioning kegerator, is ideal for hosting any event. The main floor layout offers easy living, with three generously sized bedrooms, each with ample closet space. The oversized bathroom is complete with a jacuzzi tub, glass stand-up shower, modern vanity, and a sun-filled skylight. Downstairs, the partially finished basement provides even more opportunity, featuring a bright and cheery rec room that could also serve as a home office or studio. Outside, the options for enjoyment are endless. Relax on the inviting front deck, soaking in the friendly neighborhood vibes, or take advantage of the expansive backyard—perfect for gardening, playing, or simply unwinding. With its prime location near downtown, this home keeps you close to schools, shopping, and the heart of the Ward’s amazing community. 67 Hayes Ave isn’t just a house; it’s a lifestyle. Welcome home! (id:51398)
130 Clough Crescent
Guelph (Pine Ridge), Ontario
What a great opportunity for a mature student or a single individual with single room rental in a large 4 bedroom family home! Very spacious living room and a 4 pc bathroom that's shared with other individuals. Primary is also available with private ensuite This cute home offers, spacious main floor with numerous windows and a 2 pc bath.Conveniently located near Highway 401, local schools, shopping, amenities, bus routes, and scenic walking trails. (id:51398)
Lower Level - 415 Hill Street E
Centre Wellington (Fergus), Ontario
Lovely SHORT TERM Lower Level 1 bedroom apartment with Separate entrance, Beautiful kitchen with stools, Furnished living room with leather chairs and modern 3 pc bath. Dishes can be included if needed. Back yard space for outdoor relaxing. Shared laundry on site. Appliances and internet included. $1200 plus utilities. Driveway parking only. ( Please bring your own bed) No Pets, No Smoking or Vaping. (id:51398)
39 Raglan Street
Guelph (Central West), Ontario
The Junction neighbourhood of Guelph exemplifies community, showcasing the strong bonds among its residents. With its pretty tree-lined streets, a triangular boulevard where kids play, and an atmosphere of friendliness, this area feels like home. Residents enjoy the convenience of being within walking distance of amazing eateries, downtown Guelph, the Eramosa River, and numerous trails.\r\nAt 39 Raglan, you’ll find a warm and welcoming family home right in the heart of the neighbourhood. The main floor features a fantastic flow, with a spacious living and dining area boasting high ceilings, new hardwood flooring, and beautiful trim. This space leads into a newly renovated kitchen—a perfect spot for preparing family meals or entertaining guests.\r\nA delightful surprise is the charming family room with sliding doors that open to the backyard, complemented by a redecorated three-piece bathroom—a feature often not found in older homes, making it a great added bonus.\r\nUpstairs, you’ll find three nicely sized bedrooms and a four-piece bath. The full basement offers a great space for the kids to hang out and provides fantastic additional storage. A newer furnace and air conditioning unit were installed in 2022.\r\nIn this established area, backyards are prime, and this one is no exception. There is plenty of room for the kids to play, the family dog to run around, or even the possibility of adding an accessory dwelling unit (ADU) for extended family (with proper municipal approval). The current family has really enjoyed living here and hopes that the next owners will too. (id:51398)
138 Dublin Street N
Guelph (Exhibition Park), Ontario
Step into the timeless elegance of 138 Dublin Street N, a captivating century home nestled in the heart of Downtown Guelph. From the moment you arrive, the charming wraparound porch beckons you into a residence where historic beauty meets modern sophistication. Every detail has been thoughtfully curated, from the exquisite stained-glass windows to the grand curved staircase in the foyer. Hardwood floors, crown moulding, and soaring ceilings create a sense of refinement, while the intricate artistry throughout sets this home apart. The inviting living and dining rooms boast quintessential century home features, including pocket doors and a new electric fireplace, perfect for cozy evenings. The main level also offers a versatile family room with walkout access to the porch. The heart of the home is the fully remodeled kitchen, showcasing custom Barzotti cabinetry, a spacious island, and top-of-the-line Viking and Miele appliances. A secondary staircase, convenient laundry/mudroom, two pantries, and a 2-piece powder room complete this level, leading seamlessly to your private backyard retreat. Upstairs, the primary suite is a sanctuary, featuring a custom walk-in closet and a luxurious ensuite. Two additional bedrooms and a sunroom with balcony access add to the charm. The third level offers a fourth bedroom and a versatile recreation space, ideal for hobbies, yoga, or quiet reflection. Outside, the low-maintenance backyard is an entertainer’s dream, with a spacious deck, new gazebo, hot tub, and detached garage equipped with a 50-amp EV charging station. The lower level provides ample storage and potential for additional living space. Enjoy the best of both worlds—proximity to Guelph’s vibrant downtown with its boutique shops, cafés, and restaurants, and the serenity of your own private oasis. This cherished gem is truly one of a kind. Schedule your private showing today and experience the magic for yourself! (id:51398)
400 Starwood Drive
Guelph (Grange Hill East), Ontario
This detached 4 level backsplit home with garage, parking for 5 vehicles, extra deep fully fenced yard and enclosed swim spa has plenty to offer. With 1900 sq. ft. of total living space, enjoy a large living room, kitchen with separate dining area, 3 bedrooms, downstairs family room and rec room and ample space for storage.\r\n\r\nRelax in the sunroom or head to the backyard for year round enjoyment of the bonus feature of this home. Whether you appreciate high intensity swimming and fitness, family entertainment and fun, or indulgent relaxing massage, the 19 ft. extra deep swim spa found in the insulated pool house can provide it all with hydro massage seating for 4 adults and a large swim zone plunge pool. (id:51398)
274 Alma Street
Guelph/eramosa (Rockwood), Ontario
Welcome to this charming Victorian-style home nestled on a spacious, mature lot, offering tranquility and\r\nmodern comforts in one. Boasting three bedrooms, this residence exudes classic elegance with contemporary\r\nupdates throughout. The heart of the home lies in its updated kitchen, featuring sleek granite counters and\r\nample cabinetry, complemented by hardwood flooring that graces the main level. Convenience meets\r\nfunctionality with a main floor mudroom and laundry room, alongside a convenient 2-piece powder room. The\r\nexpansive living and dining rooms impress with their 9-foot ceilings, high baseboards, and illuminating pot\r\nlights. Upstairs, three generously sized bedrooms await, adorned with high-end broadloom, while a luxurious\r\n4-piece bathroom showcases quartz counters and porcelain tiles. Step outside through the kitchen's walk-out\r\nonto a spacious 18' x 14' deck, perfect for entertaining or simply enjoying the serene surroundings. Located\r\nwithin walking distance to Rockwood Conservation Area, as well as nearby shops, restaurants, and schools,\r\nthis home offers both convenience and the allure of nature's beauty. Certain images have undergone virtual\r\nrenovations and will be noted as such in the photo gallery. (id:51398)
132 Drexler Avenue
Guelph/eramosa (Rockwood), Ontario
LARGE PIE-SHAPED LOT! 4 STUNNING BEDROOMS! UPGRADES GALORE! Introducing 132 Drexler Avenue, a stunning residence in the charming community of Rockwood, Ontario. The moment you step inside this elegant property, you'll be captivated by the upgraded flooring that lends a touch of sophistication to the entire home. The expansive living room features a cozy gas fireplace that sets the perfect ambiance for relaxing or entertaining guests. The heart of this home is undoubtedly its large eat-in kitchen. Upgraded with modern amenities and finishes, it offers ample space for culinary activities and casual dining. An oak staircase leads to the second floor where four bedrooms await. Each bedroom has been thoughtfully designed with comfort and convenience in mind. The primary bedroom indulges with a luxurious 5-piece ensuite bathroom while the front bedroom enjoys its own private 3-piece ensuite. The remaining two bedrooms share access to another well-appointed 5-piece ensuite bathroom. In addition to these remarkable features, this home also offers a spacious family room which can serve as a recreational area or an informal gathering spot. Rockwood, ON is known for its small-town charm combined with excellent amenities. From nature trails and parks to shops and restaurants - everything you need is within easy reach. Its location provides convenient access to major highways making commuting stress-free whether you're heading into the city or exploring nearby attractions. This magnificent property at 132 Drexler Avenue offers not just a house but a lifestyle – one filled with comfort, luxury, and convenience nestled in a vibrant community. A visit will reveal why this could be your dream come true. (id:51398)
200 Alma Street N
Guelph (Onward Willow), Ontario
Charming 3-Bedroom Semi-Detached Home for Sale!\r\n\r\nWelcome to your dream home! This beautiful 3-bedroom semi-detached residence is situated in a prime location, just a stone's throw away from schools, picturesque parks, and vibrant shopping areas. \r\n\r\nKey Features:\r\n\r\nSpacious Bedrooms: Enjoy generous living spaces that are perfect for families or those looking for extra room.\r\n\r\nFull Finished Basement: The expansive finished basement, complete with a separate entrance, offers endless possibilities for an additional living space, home office, or recreation area.\r\n\r\nFully Fenced Yard: The private, fully fenced yard provides a safe haven for children and pets alike, perfect for outdoor entertaining or relaxing on sunny days.\r\n\r\nConvenient Location: Easily accessible to all essential amenities, including schools, parks, and shopping centers, making it an ideal home for families and professionals.\r\n\r\nDon't miss out on this incredible opportunity to own a stunning home in a desirable neighborhood! (id:51398)
Browse all Properties
When was the last time someone genuinely listened to you? At Cocks International Realty, this is the cornerstone of our business philosophy.
Andrew John Cocks, a 3rd generation broker, has always had a passion for real estate. After purchasing his first home, he quickly turned it into a profession and obtained his real estate license. His expertise includes creative financing, real estate flipping, new construction, and other related topics.
In 2011, when he moved to Muskoka, he spent five years familiarizing himself with the local real estate market while working for his family’s business Bowes & Cocks Limited Brokerage before founding Cocks International Realty Inc., Brokerage. Today, Andrew is actively involved in the real estate industry and holds the position of Broker of Record.
If you are a fan of Muskoka, you may have already heard of Andrew John Cocks and Cocks International Realty.
Questions? Get in Touch…


