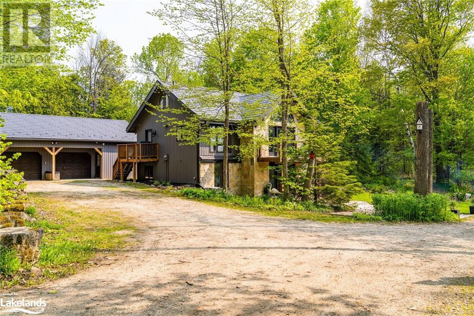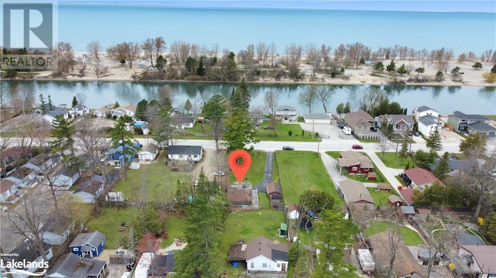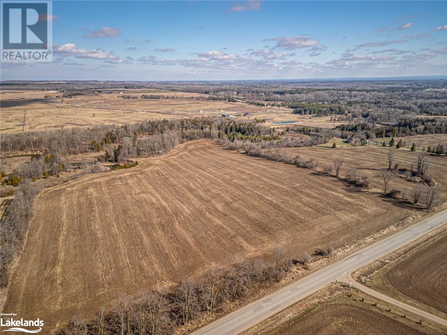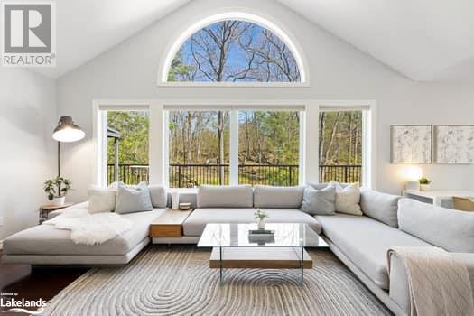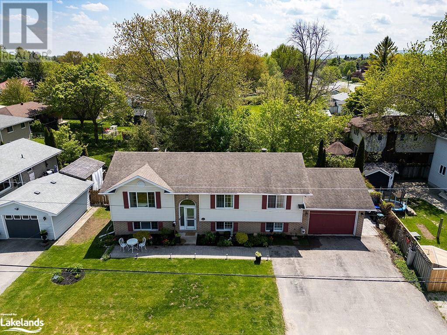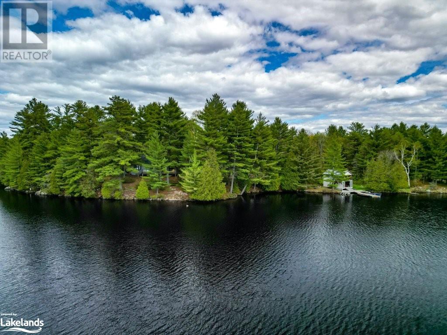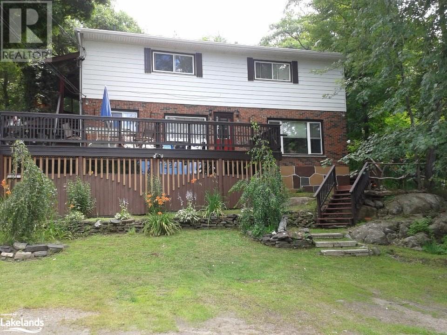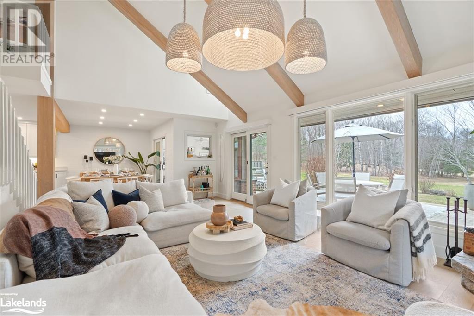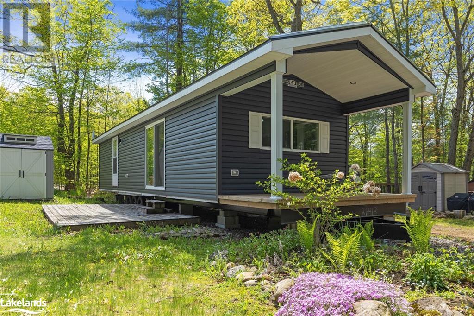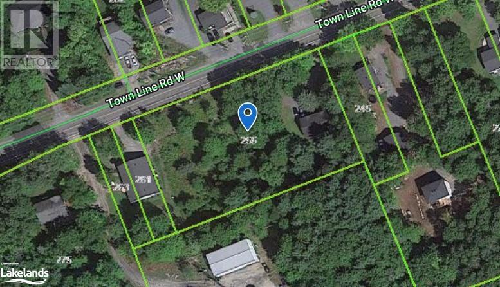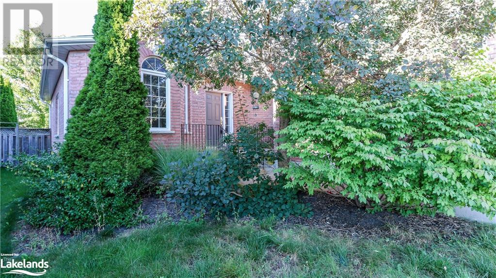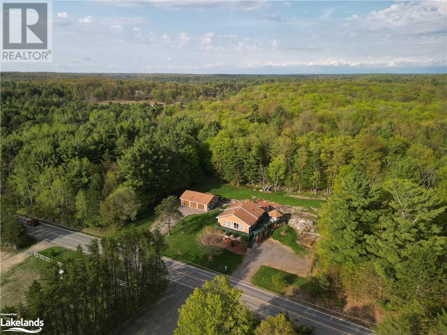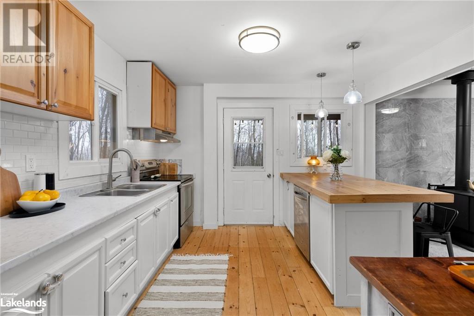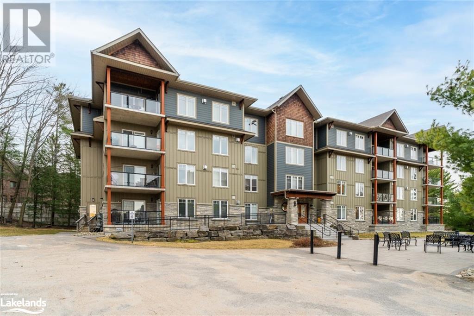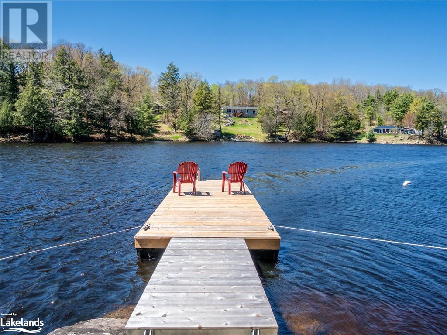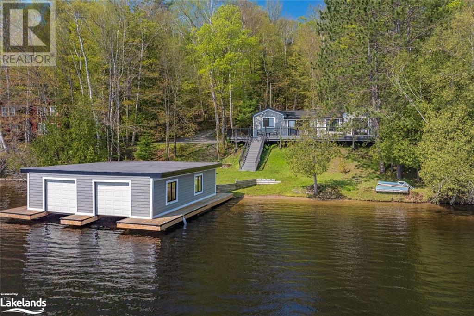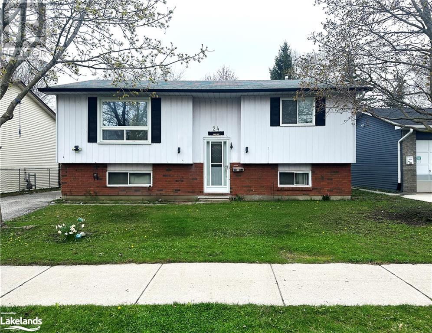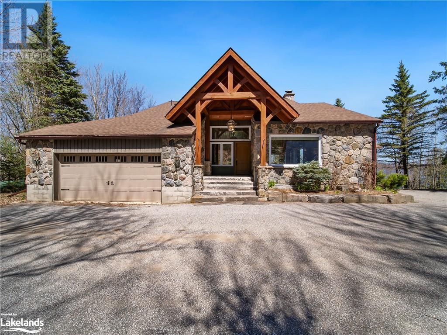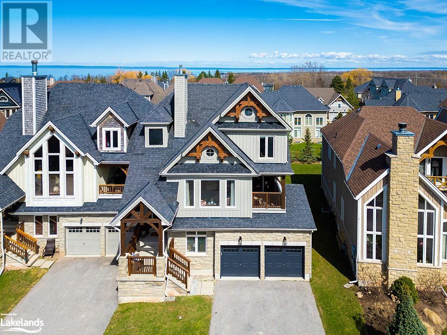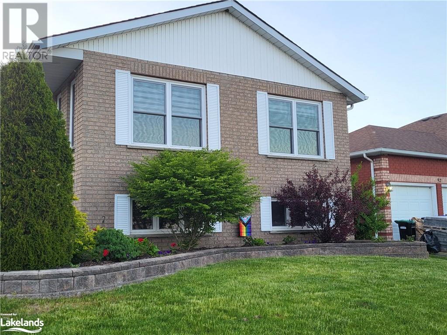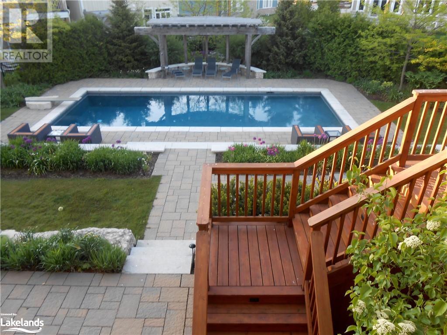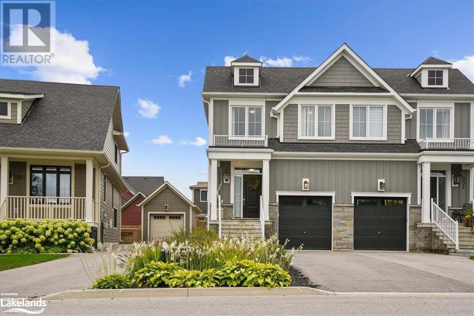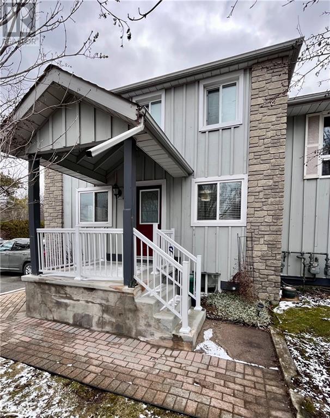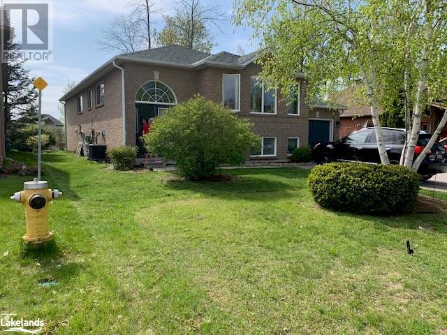Welcome to Cocks International Realty – Your Trusted Muskoka Real Estate Brokerage
Cocks International Realty is a premier boutique real estate brokerage in Muskoka, offering a wide range of properties for sale and rent. With our extensive experience and deep understanding of the local market, we are committed to helping you find your perfect home or investment opportunity.
Our team consists of residents of Muskoka and the Almaguin Highlands and has a passion for the community we call home. We pride ourselves on providing personalized service and going above and beyond to meet our clients’ needs. Whether you’re looking for a luxury waterfront property, a cozy cottage, or a commercial space, we have the expertise to guide you through the entire process.
Muskoka is known for its stunning natural beauty, pristine lakes, and vibrant communities. As a hyper-local brokerage, we have a deep understanding of the unique characteristics of each neighborhood and can help you find the perfect location that suits your lifestyle and preferences.
At Cocks International Realty, we prioritize the quality of service and strive to exceed your expectations. Our team is committed to providing transparent and honest communication, ensuring that you are well-informed throughout the buying or selling process. We are here to support you every step of the way.
Whether you’re a first-time homebuyer, an experienced investor, or looking to sell your property, Cocks International Realty is here to assist you.
Contact Cocks International Realty today to speak with one of our knowledgeable agents and begin your journey toward finding your perfect Muskoka property.
Property Listings
1491 County 124 Road
Clearview, Ontario
Nestled on a ridge overlooking Devil's Glen Provincial Park, this extraordinary property offers unparalleled views and impeccable craftsmanship. With over 6 acres of land, this post and beam residence presents a unique opportunity to immerse yourself in natural beauty. Boasting 3 bedrooms, 2.5 baths, and over 2400+ sq ft of living space, every detail of this home is designed to perfection. The kitchen is a chef's delight, featuring custom stainless appliances, quartz counters, a leathered granite island, and a walk-in pantry. Flowing seamlessly from the kitchen is an open concept dining room and great room, accentuated by cathedral ceilings and a spectacular stone wood-burning fireplace. Floor-to-ceiling windows frame captivating views of the surrounding forest, creating a serene ambiance throughout the home. The main level includes a spacious master bedroom with a luxurious 5-piece ensuite, complete with a cozy pellet stove and a walk-in closet featuring custom built-ins. Two additional bedrooms provide ample space for family or guests. Outside, a glass deck offers a picturesque overlook of the valley below, perfect for enjoying morning coffee or evening sunsets. A detached two-car garage with a heated shop provides plenty of storage space, while an unfinished loft offers potential for a studio, home office, or additional storage. High-quality custom finishes, including a durable metal roof, gorgeous stone exterior, and low-maintenance hardie board siding, add elegance and charm to this exceptional property. Conveniently located down the road from the Devil’s Glen Ski Club and The Bruce Trail, outdoor enthusiasts will delight in endless recreational opportunities year-round. Just a short drive away, Collingwood, Blue Mountain, Creemore, public and private golf courses, cross-country skiing, and other amenities await, making this property the perfect four-season retreat for those seeking luxury, tranquility, and adventure. (id:51398)
125 River Road E
Wasaga Beach, Ontario
Sweet little log cabin with 2 bdrms, 1 bath, single garage on huge 150 ft deep lot STEPS TO BEACH 1 IN WASAGA!! A year round home with a gas furnace plus a cozy woodstove, on-demand hot water and more. The home is set well back from the road with a large deck overlooking the huge front yard . You are across the road from the River and the Beach just beyond. Enjoy beautiful sunset skies from here too! There's so much potential within the growing town of Wasaga Beach, where all the fun is! (id:51398)
828999 Mulmur Nottawasaga Townline
Glencairn, Ontario
Rare opportunity to build your dream home on 31 acres overlooking the rolling hills of mulmur and backing onto the Mad River. Prime farmland with westerly views overlooking the Niagara Escarpment. Situated in an area of high end country estates and perfectly located within a short drive of the quaint town of Creemore. This property features an authentic Quebec style sugar shack located at the back of the property along the river. A great place to enjoy quality time with family and friends. Enjoy walking trails through the sugar maple bush. Within close proximity to Mad River Golf & Country Club, Devil’s Glen Ski Club and the Bruce Trail. Short drive to town of Collingwood & the Blue Mountains. Currently leased to a neighboring farmer for the upcoming planting season. (id:51398)
1078 Buckeye Road
Muskoka Lakes, Ontario
A stunning 4 bedroom, 2 bathroom home in Muskoka Lakes on 5.2 acres of privacy. Make this your new family home, for multifamily living or great income potential w/ the current owners having great success. Live cottage country dream while having most of your costs covered.Located on a year road municipal maintained road which turns into a snowmobile trail just after this property bringing low traffic. Snowmobile from your front door! Your winter rental guests will love it too! The placement of the home sits nicely elevated for a lovely view watching the sun rise through the picturesque main windows in the morning & setting in the evenings as you wind down your day. Walk out to a large deck wi/additional access from the primary bedroom to gaze at the star-lit sky. Large bright sun-filled rooms. High Ceilings & high-quality large windows. Main level open-concept w/ propane fireplace for cozy evenings w/ your loved ones. 2 main floor bedrooms, kitchen & full bathroom. Lower self-contained apartment with 2 bedrooms, kitchenette, full bathroom & walkout. Attached garage, laundry room, mudroom. Propane/Forced Air. Central air. 18 KW wired generator w/automatic transfer and extended warranty. Bell High-Speed Internet is available. Triple UV water filtration system. Cedar 6-person sauna w/ panoramic dome & porch. A prime location in a rural setting yet this home sits in the heart of it all - 25 min to Parry Sound, 15 Min to Port Carling, 12 Min to Bala, 45 Min to Bracebridge, 45 min to Gravenhurst, 50 min to Huntsville, 1 Hour to Barrie, 1.5 Hours to Wonderland. Right off the 400. You can access so much within a reasonable time from this location. Many nearby trails, tour operators, a kids' park & beach within 5 km and another beautiful kids' adventure playground & beach within 15 km. Boat launch nearby on Stewart Lake. Garbage pickup. In excellent condition, no details forgotten & move-ready. Click on the media arrow for a virtual tour, 3-D imaging and video. (id:51398)
90 Manning Avenue
Collingwood, Ontario
Introducing a meticulously renovated raised bungalow, ideally suited for extended families or those seeking a multi-generational living arrangement. Nestled in a tranquil area of Collingwood, this charming residence offers the perfect blend of comfort, convenience, and natural beauty. The interior features a thoughtful, open-concept layout, with two spacious bedrooms on the upper level and two additional bedrooms on the lower level, with Laundry hook up on the main floor in over sized Primary , Wet Bar in Basement makes it perfect for entertaining or second kitchen and providing ample space for family members of all ages. Residents will appreciate the proximity to local amenities, including parks, skating rinks, curling clubs, and scenic trails, all within easy reach. A leisurely stroll will also bring you to a variety of nearby restaurants, offering a diverse range of culinary options. The true showpiece of this property is the meticulously landscaped backyard oasis, featuring a beautifully tiered deck surrounding an above-ground pool, creating the perfect setting for summer gatherings and outdoor entertainment. The lush, meticulously maintained gardens provide a serene backdrop, making this outdoor space a tranquil retreat. (id:51398)
53 Birdwood Drive
Mcdougall, Ontario
Welcome to 53 Birdwood Drive, a stunning property that offers the best of both land and lake. Spread over 283 acres, this estate features a mix of level, farmable land and 8,700 feet of waterfront along Harris Lake. This vast property encompasses 4 lots and a private island, providing endless opportunities for outdoor activities and relaxation. The Main Residence: The main residence is a charming seasonal cottage, built in 1952. It offers a cozy living space with 3 bedrooms, 1 bathroom, a kitchen, a living/dining area and a wrap-around deck for outdoor enjoyment. A propane wall furnace provides heating and a beautiful stone wood-burning fireplace adds warmth and ambiance for those cooler evenings. Island A: Experience the unique opportunity of owning a private 10-acre island on Harris Lake. Accessible only by boat, this secluded retreat offers tranquility and breathtaking views making it a perfect spot for your dream getaway. The Ideal Outdoor Escape: This property is a paradise for those who enjoy the great outdoors. With its open pastures and multiple access points to the water, you can engage in farming, water sports or simply relax and soak in the natural beauty. Whether you're looking for a peaceful retreat, a place to indulge in recreational activities or a spacious setting for family gatherings, this property has something for everyone. The property operates under a forest management plan that fosters sustainable growth. This approach is designed to enrich soil quality, expand wildlife habitats increase recreational opportunities and improve overall environmental health. It also contributes to creating a lasting legacy. Furthermore, this property management strategy provides a reduction in property taxes. Experience the beauty, space and privacy that 53 Birdwood Drive offers. It's more than just a property—it's a lifestyle. Additional Structures in Realtor Remarks (id:51398)
115 Church Street N
Parry Sound, Ontario
TRIPLEX INVESTMENT PROPERTY! Fully Rented. Separate hydro meters. 6 parking spots. Water Meter installed. All have separate entries. Conveniently located in the Town of Parry Sound close to amenities. Apt #1 on the main floor is a 3 bedroom unit with open concept living/dining room and kitchen. Updated 4-piece bathroom (tub surround in 2021). Laundry in the 3rd bedroom. Complete with a sunroom and a large deck. Apt #2 on the second floor is a 2 bedroom unit with an open concept living/dining room and kitchen. Updated 4-piece bathroom (tub surround in 2021). Complete with a sunroom. Apt #3- is a 1 bedroom unit with open concept living/dining and kitchen. Updated 4-piece bathroom (tub surround in 2022). Complete with private Sunroom. Investment property, or live in one and have the rest pay the mortgage. Extra deep 66' x 282' lot. (id:51398)
2 Donald Drive
Port Carling, Ontario
Dream luxury 2 storey townhome on the private & well reputed Port Carling Golf Club. Absolutely stunning warmly inviting gorgeous designer infused interior sparkling with ambiance and true modern comforts, with top notch thoughtfully selected materials & finishes tying together a very smart floorplan. 2 bedrooms + a den, 3-and-a-half baths, almost 2,300 sq. ft. of living space. Complete pride of ownership. Loads of natural light. 2 car private drive parking, plus single bay attached garage. Private courtyard. Spacious foyer, opening to a well appointed kitchen with quartz countertops, SS appliances, large peninsula, and breakfast nook. Open concept dining area and vast living room adorned by a floor-to-ceiling wood-burning Muskoka stone fireplace, custom blind boxes, stylish post & beam accents, and walkout to wraparound terrace featuring waterfall feature, propane fire table, landscape lighting, stone pathway, and lush forest as well as fairway views beyond beautiful plantings ~ views that are contemporaneously private and expansive. Muskoka room with painted Harlequin flooring. Engineered white Oak flooring & beautiful light fixtures throughout. Luxe owner's suite with headboard slat wall feature, dual closets, and 3 pc. elegant ensuite with double sinks. Guest bedroom fully ensuited as well, complete with bathtub. Lots of options for a home office. Large private laundry area with ample room for storage. Finished lower level with 3 pc. bath. Central air, audio/visual systems. State of the art mechanicals. 10/10 walk-score to both Club amenities & nearby shopping & dining options as well. Whether for a lake front expat, young professionals, or golf enthusiasts, this is an appealing offering of unquestionably the prime unit on one of the largest lots in this neighbourhood, perfect for entertaining & comfortable for just a couple. Being marketed fully furnished & equipped, turnkey luxe living in style has never been so effortless. Extensive upgrades. Must be seen. (id:51398)
1072 Whites Road Unit# 84
Port Carling, Ontario
Experience Muskoka summers at Butterfly Lake Resort. Located between Port Carling and Bala, Butterfly Lake Resort offers seasonal living in the Heart of Muskoka. Spend your days relaxing on the beach, swimming and kayaking around Butterfly Lake, or visiting one of the nearby local attractions. Close to shopping, groceries, golf courses, and restaurants, Butterfly Lake Resort is the perfect spot for someone looking to enjoy the best features of Muskoka without having to maintain a large cottage. If big lake boating is what you crave, park a boat on Lake Joseph, Muskoka, or Rosseau for a full day of boating and riding the waves. The newer 2 bedroom park model cottage sits on a double lot with white and grey interior finishes, an electric fireplace for ambiance and cooler nights, a bright and fresh kitchen with ample cabinet/counter space, and a fire pit for roasting marshmallows and telling stories before retiring for the night. Only ten minutes to Hwy 400, makes the commute to and from the GTA quick and convenient. Butterfly Lake Resort is open from May Long Weekend to Thanksgiving Weekend. (id:51398)
255 Town Line Road W
Huntsville, Ontario
Great home in town with IN-LAW SUITE and LARGE LOT! (325 feet of frontage and 1.49 acres) Need room for a big garage or workshop? Looking for SEVERANCE possibilities? This may be your place. 3 bedrooms up and large bath with laundry. Open concept kitchen and living room. Hardwood floors thru out. The in-law suite has high ceilings and lots of windows. Laundry on both floors. Home is set back from the street and has lots of trees giving it a country feel. Private deck off the back of house. Excellent location close to schools and Summit Centre. (id:51398)
38 Mcintyre Drive
Barrie, Ontario
Welcome To This Magnificent Home. With Turnkey Status. Just Move In & Start Enjoying The Comfort And Style This Bright Cozy Home Offers. Very well maintained detached all brick 2 + 2 bedroom bungalow located in the highly sought after Ardagh Bluffs SW area of Barrie. Family neighborhood. The kitchen has plenty of counter space and overlooks a good size private fully fenced backyard with mature trees and patio area. The main level has a cozy living / dining room combo open to the foyer and kitchen area, making this home perfect for guests and gatherings. The basement is finished with an entertainment area, 3rd large bedroom and full 4 pc bathroom plus a large utility/storage area with laundry. Shingles and Furnace new 2018. HWT 2019 Rental. Single garage has loft storage & garage door opener. The double driveway can fit 4 vehicles. This home is conveniently located close to parks, schools, rec centre and grocery stores. HWY 400 only 6 min drive. For those outdoor enthusiasts Ardagh Bluffs Trail System is minutes away with 17 km of natural trails. Cozy Family Home. (id:51398)
1751 Cedar Lane
Bracebridge, Ontario
Experience the best of rural living within 7 minutes to downtown Bracebridge! Nestled in a highly desirable location, this charming country home promises a lifestyle of peace and convenience. Flooded with natural light and the warmth of propane fireplaces, it's the perfect retreat after a day of exploring scenic walking trails and recreational activities at nearby hotspots! With 172 feet of frontage and a bush boundary between neighbours, you'll feel protected and private while enjoying your home. Built in 1989, this home exudes timeless appeal. The residence boasts an expansive 22 ft x 35 ft. 3-car detached garage, providing extensive storage and room to park your vehicles out of the weather. Heated with both wood and electric, ensuring a dry environment for your tools and possessions. Step outside to decks wrapping around three sides of the home, accompanied by cedar siding and a covered hot tub area, all while enjoying a picturesque farm view with western exposure. The backyard, complete with rock, lush lawn, and towering trees, ensures a true Muskoka experience as wild life travels through.Inside, discover a well-kept and maintained interior, featuring 3 bedrooms, 2 baths, including main floor laundry, a spacious rec room, and bright open concept living. The main level features your 2 Bdrms and 5-piece bath, on the back side while living and eat in the kitchen on the west side with beautiful views. While downstairs features your oversized master bedroom and ensuite with a jet tub. This home is ready to be personalized to make the home truly yours. Not to mention the freshly painted walls and well-kept finishes, adding a touch of modernity. The second driveway offers easy access through the basement mudroom or upper deck. This home is not only a great family home but also a desirable investment that will hold its value for years to come. With proximity to schools, hiking trails, waterfalls, Highway 11, and town center, this is country living at its finest! (id:51398)
136 Vernon Lane
Huntsville, Ontario
Welcome to 136 Vernon Lane. This well-maintained chalet-style retreat blends modern comforts with the serenity of nature. Nestled among towering trees, this private oasis offers a profound sense of home. Step inside to discover a haven of luxury and convenience. The main floor boasts a spacious kitchen, designed for both entertaining and everyday cooking. With ample counter space and modern appliances, this kitchen is bright and functional with deck access for easy barbecuing. Adjacent to the kitchen, the airy living/dining area features a newly-constructed entertainment unit, elevating the space. Ascend to the upper level, where the master bdrm now boasts a oversized walk-in closet, ample storage while enhancing the overall functionality of the rm. Step outside onto the private balcony and bask in breathtaking views of your private yard. The 2nd upper bdrm has been transformed with built-in bunk beds, adding a touch of rustic charm and sleeping space. Venture downstairs to the walk out basement to discover the inviting rec rm, complete with a propane-burning stove for warmth and ambiance during cooler months. Laundry, 3 piece bath and your final third bdrm are featured on the lower level also. Outside, the property has been thoughtfully enhanced to maximize both aesthetics and functionality. A new deck railing and roof structure add both safety and visual appeal to the outdoor living space. Additionally, the yard has been meticulously levelled and expanded with the addition of 100 tons of fill, creating an expansive lawn area. Surrounded by a quiet, wooded area, there are plenty of opportunities for outdoor recreation, from dog walking to snowshoeing. With Vernon Lake just walking distance away, you can enjoy the beauty of waterfront living, whether swimming, boating, or simply soaking in the serene atmosphere at the public dock. Whether you're seeking a full-time residence or a weekend getaway, 136 Vernon Lane offers the perfect retreat in a truly beautiful area (id:51398)
391b Manitoba Street Unit# 105
Bracebridge, Ontario
A rarely offered first floor 2 bedroom 2 bathroom condominium at Bracebridge's Granite Springs sought after condominium community. The Feldspar design, serving up 1,110 sq. ft. of finished living space, beautifully appointed, south-facing, with wonderful balcony accessible from both the primary bedroom and living room, affording wonderfully forested views. Spacious primary bedroom with walk-in closet & 4 pc. ensuite. Secondary bedroom with 3 pc. bath, both bookending an open concept modern living area with chef's kitchen, laundry closet with updated newer full size laundry appliances, ample storage, and large accommodating living area. Enjoy full service amenities such as underground parking, elevator, guest parking, access to the Clubhouse for gatherings and activities, exercise room, and library. Exquisitely located within walking distance of downtown shopping & dining, and less than 150 yards 'as the crow flies' to the prestigious South Muskoka Curling and Golf Club. This part of town has a wonderful paved meandering hiking/cycling path that stretches north for miles and offers nearby access to the Bracebridge 'Sportsplex' for theatre, swimming & other recreational options. An A+ location. A value-priced offering, of one of the most appealing condos in Bracebridge. Just superb. (id:51398)
27 Burnside Bridge Road
Mcdougall, Ontario
Rare waterfront offering on Mill Lake that has expansive water frontage. Enjoy the character of this pristine 4 season farmhouse, that is part of the historic Burnside Farm. This 2 bedroom + a den, 2 bathroom home has been meticulously maintained and is loaded with warmth and charm. The kitchen / dining room is spacious and it is the perfect open design for family and friends, and the hardwood floors give it a classic vibe. The Livingroom area is bright and open and is flooded with natural light and offers beautiful lake views. Enjoy the warmth and ambiance of the fireplace. Upstairs you will find 2 bedrooms and a den that has been used as a third bedroom. You will love the office nook at the top of the staircase that is the perfect spot to work from home. The house /cottage is situated on a level lot with an incredible 420 feet of waterfront, with coveted western exposure. Enjoy the cottage as it is or develop it as a family compound. The lakefront is very private and has a brand new floating dock. The far side of the waterfront has has a sandy beach area. Mill Lake is part of a 3-lake chain and is perfect for exploring by kayak, canoe, or motorboat. The amenities of Parry Sound are less than 10 minutes away, including shopping, theatre and the future West Parry Sound Recreation Centre, that will have a swimming pool, gym and cultural centre. The Georgian Nordic Activity Centre is only five minutes away, and offers over 45 k.m of mountain bike, hiking, skiing, and snowshoe trails that wind through picturesque old growth forest. Included with the cottage is a 32 foot Layton trailer that is used as a guest bunkie, featuring two queen size beds, kitchen and a 3 piece bathroom. Recent upgrades include: forced air propane furnace installed in 2023, driveway installed in 2023, new dock in 2023. Properties with this much usable waterfront don't come to the market very often. Don't miss your chance to see this beautiful offering. Book you showing today. (id:51398)
1017 White Pine Road
Dwight, Ontario
The waterfront cottage of your dreams awaits on pristine Lake of Bays! This new completely rebuilt cottage was designed to perfection with stunning modern high end finishes offering 3 spacious bedrooms, 2 bathrooms and open concept designs throughout. Located close to Baysville & Huntsville on an easily accessible year round road. The kitchen with top of line appliances included is a chef's dream with breathtaking views of the Lake from your kitchen window. Walk out from the dining/living room area to a large deck; perfect for entertaining family and guests that overlooks the lake. The primary bedroom also offers easy access to the deck and a stunning adjoining 4-piece ensuite with a soaker tub. Equipped with a high efficiency furnace/forced air, tankless hot water, and cozy up by the fireplace on a rainy day making 4 season living effortless here. Relax and admire the attention to detail in this elegant and functional design. The cottage is built close to water with easy access to enjoy a level area for kids to play, an outdoor firepit and a hard packed sandy beach shoreline is ideal with crystal clear water, perfect for wading. There is also a double slip boathouse and the SRA is owned adding another bonus to this incredible offering! Enjoy 4 season living at its finest with miles of boating offered on desirable Lake of Bays! Book your tour today and see everything this stunning property has to offer! (id:51398)
24 Shannon Street
Orillia, Ontario
Perfect Starter Home Or Add To Your Investment Portfolio. Situated In A Family Friendly Neighbourhood, Just Steps From Lake Simcoe, This Raised Bungalow Offers A 2 Bed, 1 Bath Main Level Complete With A Large Eat-In Kitchen And Family Room. The Fully Finished Basement Features An Additional Bedroom, Bathroom, Kitchen And Living Area, Perfect For In-Law Capabilities Or Additional Income. Close To All Amenities, Restaurants, Schools, Parks, Beaches And More. Don't Let This Amazing Opportunity Pass You By! (id:51398)
629 Canal Road
Huntsville, Ontario
A private paradise on this lush 6+ acre wooded estate on Peninsula Lake! This elegant timber-frame home boasts 5 bedrooms and 4 baths, enveloped in luxurious living spaces. Enter the great room and be captivated by the cherry hardwood floors, towering beamed ceilings, and a warm granite fireplace. Love entertaining? The expansive deck, inviting eat-in kitchen, and cozy family room are perfect for any gathering. Relish serene lake views from the Muskoka Room, or unwind by the fire pit. Delve into fun in the lower level rec room, outfitted with another stone fireplace, wet bar, bedroom and 3pc bath. Two loft spaces offer ideal spots for your home office, gym, or guest accommodations. Hobbyists will appreciate the spacious 20x40 shop/garage separate from the main. Boat enthusiasts will love the easy access to a 40+ mile lake chain. Close to Deerhurst Resort, Downtown Huntsville, golfing, skiing, boating and only 30 mins from Algonquin Park, your gateway to nature and adventure awaits! (id:51398)
150 National Drive
The Blue Mountains, Ontario
The Orchard! 4 BEDROOMS, 4.5 BATHS, 2992 sq ft “Stowe” model, with lovely post and beam details and views of the ski hills. A short walk to Craigleith Ski Club, Tennis Club and Pool, The Toronto Ski Club, and minutes to the Village at Blue. With easy access to hiking, biking, snowshoeing and cross country trails as well as the beaches of Georgian Bay, this is truly a four season experience for you and your family to enjoy. Inside you will find an open plan main floor with vaulted ceilings, a cozy fireplace, and two storey windows, bringing in lots of natural light. The open kitchen has stainless appliances and granite counters with an island ready for entertaining or just catching up with the kids. The open dining area accesses a covered deck and has lots of room for family and friends. A powder room by the stairs completes this great entertaining area. Upstairs is the large primary bedroom with a lovely ensuite, an additional spacious bedroom and a 4 piece bath. Two more bedrooms, a bathroom and laundry are on the walk-out level with access to the back yard, hot tub and garage. In the basement there is a family room which offers up more space for entertaining or relaxing and a newly designed bathroom. The double car garage has access to the back yard and lots of room for cars and storage. A must see to truly appreciate. Furniture included with some exclusions. A short walk to the Craigleith Tennis Club and pool. (id:51398)
100 George Street
Tay, Ontario
Where pride of ownership meets unparalleled comfort in Victoria Harbour! This functional bungalow features 2,314 total square feet, 5 bedrooms and 4 bathrooms, ideal for your growing family. The entrance welcomes you with a spacious foyer, interior garage access, a convenient laundry room with a 2 pc bath, and a walkout to the rear yard. With its Northern exposure - the sun kisses each room of this home in all the right places! The bright living/dining room and well equipped kitchen create a harmonious flow up on the main floor. The primary suite offers an updated 4 pc ensuite, and a spacious closet. Besides the two remaining bedrooms on this level, the lower level unveils two generously sized bedrooms, each adorned with walk-in closets, and are complemented by a brand new bathroom, just added in 2023! The lower level, with in-law capability, is no ordinary basement; its massive rec room area features large windows, accentuated by high ceilings, creating an ambiance that defies typical below-grade expectations. Step outside to the back deck, overlooking a sprawling yard that encompasses a large above-ground pool and a luxurious 8-person hot tub. This outdoor haven beckons relaxation and entertainment. Talk about the embodiment of comfort in a home! (id:51398)
109 Manitou Court
The Blue Mountains, Ontario
This stunning 5-bedroom, 4-bathroom chalet in The Orchard at Craigleith offers the perfect escape, all year round. Wake up to breathtaking mountain views and minutes to Craigleith Ski Club. Blue Mountain Village, Northwinds Beach, Golf, and Tennis are minutes for endless four seasons adventures. Come summer, the chalet transforms into a haven for outdoor enthusiasts. Take a refreshing dip in the inviting in-ground salt water pool, perfect for cooling off after a day exploring Georgian Bay and the nearby Georgian Trail. Soak in the hot tub after a long hike. The fully fenced yard provides a safe space for children and pets to play, along with the pool's safety cover while professionally landscaped gardens and patios create a peaceful ambiance. Inside, discover a luxurious mountain retreat. The chef's kitchen, with its expansive granite island, is perfect for whipping up delicious meals after a day of adventure. It flows seamlessly into a cozy Great Room with a wood-burning fireplace, ideal for relaxing evenings. The adjacent dining area comfortably seats 12, creating a warm space for family gatherings. Downstairs, a dedicated Rec Room keeps the kids entertained, while a spacious Mud Room ensures your gear stays organized, no matter the season. For even more summer fun, consider joining the Craigleith Summer Club, which offers 4 clay tennis courts, and a pool adding the finishing touches to this irresistible four-season destination. Embrace the ultimate mountain lifestyle in this exceptional chalet. Maintenance fee- $194/month (id:51398)
333 Yellow Birch Crescent
The Blue Mountains, Ontario
Absorb the breathtaking beauty of the mountainous landscape as you approach, allowing the day's stresses to dissolve away. This home features a beautifully low maintenance yard with expansive stamped concrete patio, and is one of the closest walks to the pools. The main floor boasts an open-concept design, drenched in natural light streaming through expansive windows, unveiling captivating mountain vistas to savour the sunset. Revel in the ideal entertainer's kitchen, complete with a generously-sized island, pendant lighting. As daylight transitions to evening, the space radiates a warm and inviting ambiance, thanks to strategically placed pot lights and the comforting glow of a gas fireplace. Upstairs, you'll discover three bedrooms, a laundry room, and two baths, including a spectacular owner's suite with a luxurious 4-piece ensuite. The convenience of a finished basement awaits, complete with an additional 3-piece bathroom. Immerse yourself in a vibrant community that cherishes the year-round playground that the area offers. You're just steps away from your private clubhouse, which includes an outdoor pool, hot tub, sauna, gym, and a lodge with an outdoor fireplace. A short stroll takes you to Blue Mountain Village, and a quick drive lands you in downtown Collingwood or by the shores of Georgian Bay. 333 Yellow Birch is the ideal home for those seeking a thriving community nestled amidst the wonders of nature. (id:51398)
891 River Road W Unit# 21
Wasaga Beach, Ontario
Welcome to 891 River Road West, Unit #21. This affordable one of a kind bungalow end-unit is perfect for anyone looking for turn-key living and zero maintenance. With an open concept layout, 1 spacious bedroom plus office, within walking distance to shopping, restaurants, and the world famous beaches. The kitchen boasts a gas stove, dishwasher, built-in microwave & stone backsplash. Ensuite laundry area with washer and gas dryer. This is the ONLY unit with a front and back entrance plus a full basement perfect for extra storage, workshop or a hobby room. The front porch offers treed privacy and serenity. Don't miss out on your opportunity to own this one of a kind property! (id:51398)
166 58th Street S
Wasaga Beach, Ontario
Beautifully kept all BRICK raised bungalow walking distance to beach/bay with NO NEIGHBOURS BEHIND! Large private yard backs out onto trails and green space. Over 2000 square feet finished floor plan that has an open concept feel. From the main floor kitchen, you can walk out to the upper deck (2017) and view the trail system. The kitchen has a large eat-in area and sliding glass doors to the back deck. The main floor has a 4 piece bathroom with an ensuite laundry room that was renovated in 2007. HWT is owned (2013), and SHINGLES were replaced in 2019. The lower level is finished with a 3 piece bath, bedroom, computer area, and lots of storage. This home has central air, security, garage door opener, and an electronic air cleaner. It's central to the Rec Centre, schools, trails, shopping and restaurants and 20 mins to the charilifts at Blue Mountain! (id:51398)
Browse all Properties
When was the last time someone genuinely listened to you? At Cocks International Realty, this is the cornerstone of our business philosophy.
Andrew John Cocks, a 3rd generation broker, has always had a passion for real estate. After purchasing his first home, he quickly turned it into a profession and obtained his real estate license. His expertise includes creative financing, real estate flipping, new construction, and other related topics.
In 2011, when he moved to Muskoka, he spent five years familiarizing himself with the local real estate market while working for his family’s business Bowes & Cocks Limited Brokerage before founding Cocks International Realty Inc., Brokerage. Today, Andrew is actively involved in the real estate industry and holds the position of Broker of Record.
If you are a fan of Muskoka, you may have already heard of Andrew John Cocks and Cocks International Realty.
Questions? Get in Touch…

