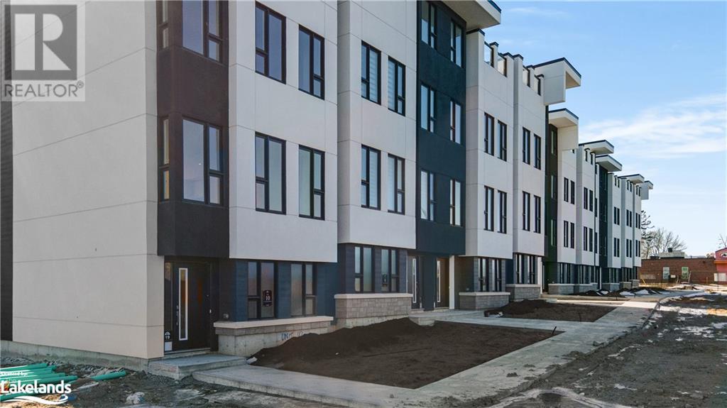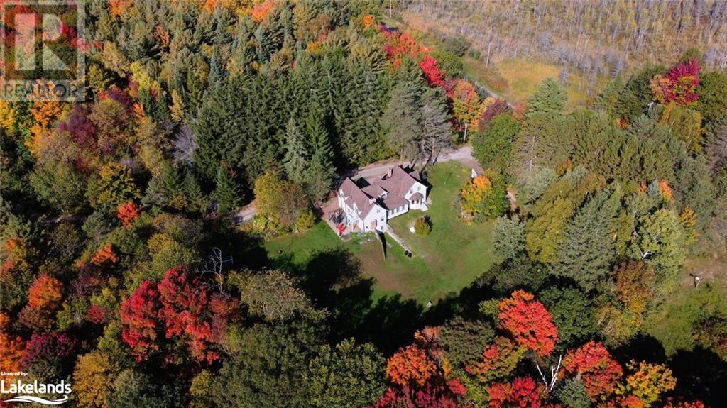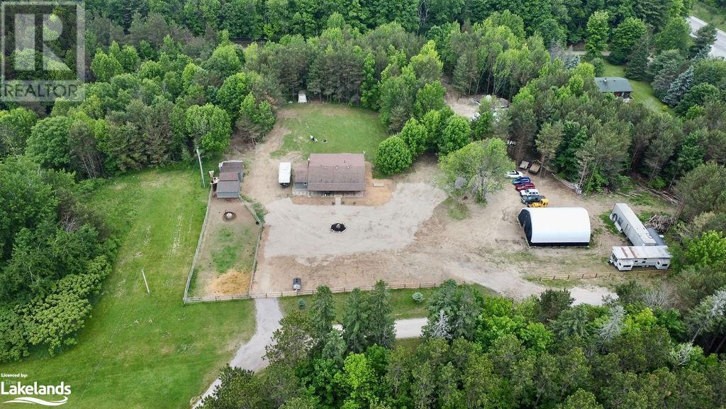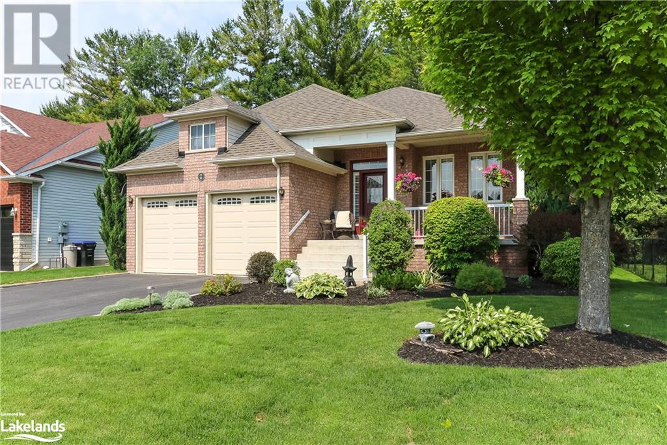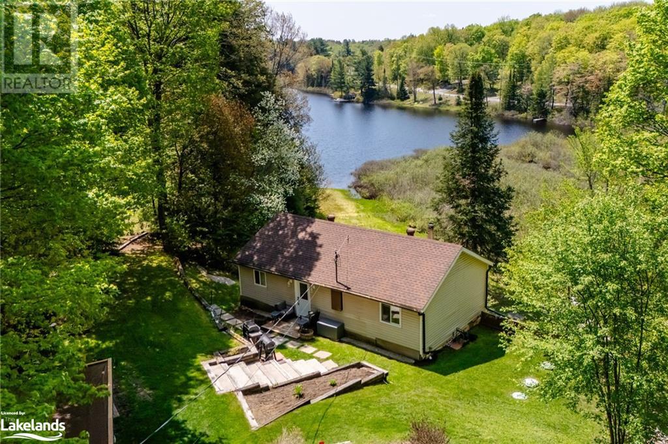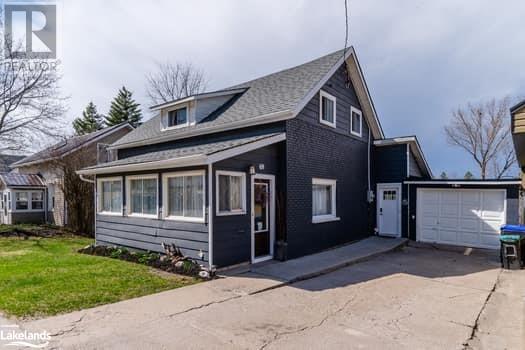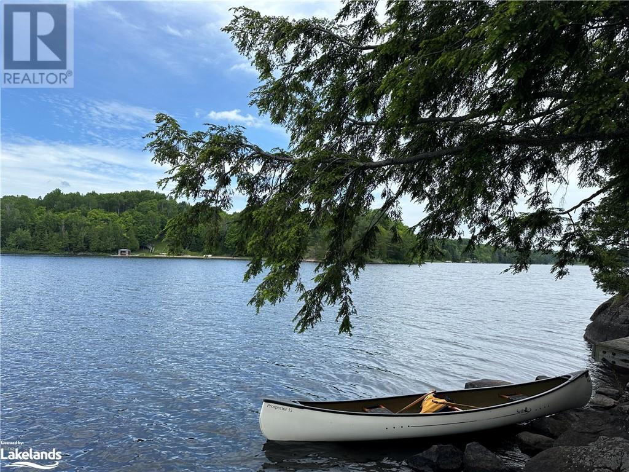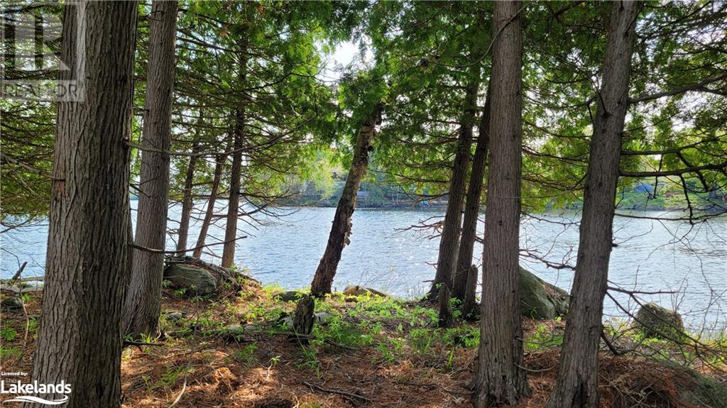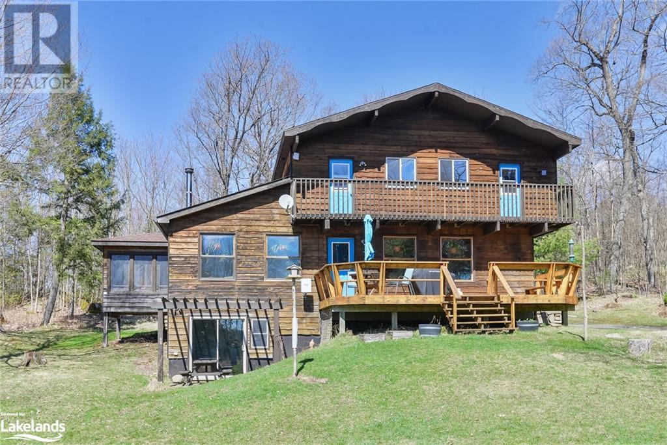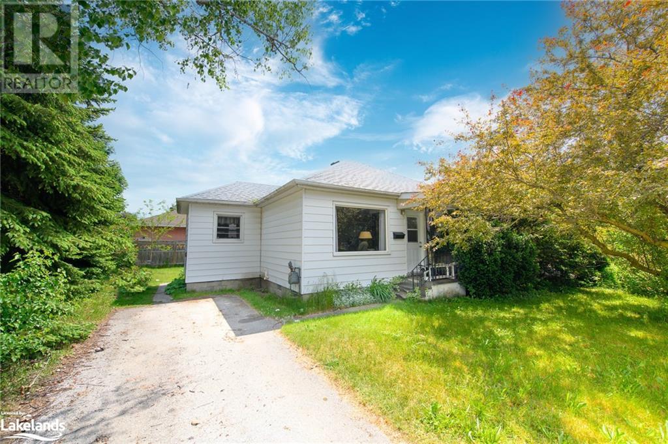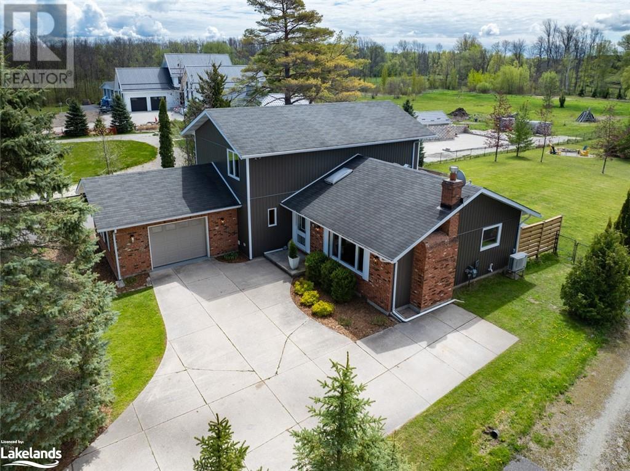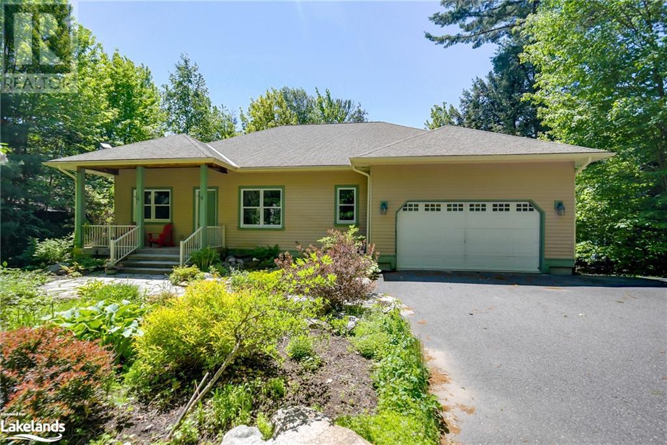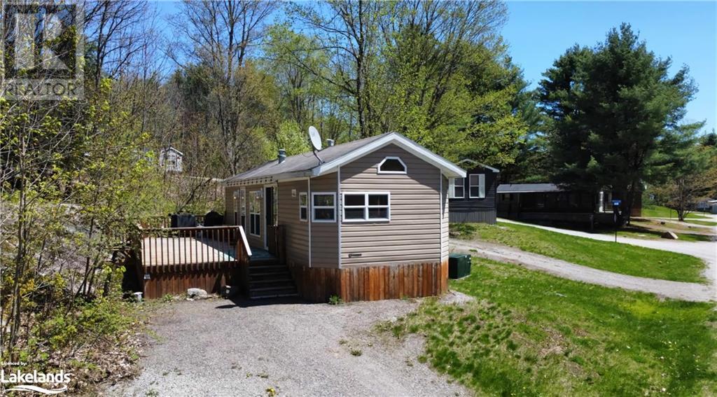Welcome to Cocks International Realty – Your Trusted Muskoka Real Estate Brokerage
Cocks International Realty is a premier boutique real estate brokerage in Muskoka, offering a wide range of properties for sale and rent. With our extensive experience and deep understanding of the local market, we are committed to helping you find your perfect home or investment opportunity.
Our team consists of residents of Muskoka and the Almaguin Highlands and has a passion for the community we call home. We pride ourselves on providing personalized service and going above and beyond to meet our clients’ needs. Whether you’re looking for a luxury waterfront property, a cozy cottage, or a commercial space, we have the expertise to guide you through the entire process.
Muskoka is known for its stunning natural beauty, pristine lakes, and vibrant communities. As a hyper-local brokerage, we have a deep understanding of the unique characteristics of each neighborhood and can help you find the perfect location that suits your lifestyle and preferences.
At Cocks International Realty, we prioritize the quality of service and strive to exceed your expectations. Our team is committed to providing transparent and honest communication, ensuring that you are well-informed throughout the buying or selling process. We are here to support you every step of the way.
Whether you’re a first-time homebuyer, an experienced investor, or looking to sell your property, Cocks International Realty is here to assist you.
Contact Cocks International Realty today to speak with one of our knowledgeable agents and begin your journey toward finding your perfect Muskoka property.
Property Listings
263 Denmark Street
Meaford, Ontario
Move in ready! This freshly renovated, 2 bed century home in Meaford is situated in a prime location across from the Georgian trail in a quiet residential neighbourhood. Take a beautiful 5 minute bike ride along the trail to the waterfront. If you are looking for a first time home, to downsize, or weekend retreat in a friendly neighbourhood, this house is a must see. The whole house has been lovingly updated, keeping its historic charm throughout with a modern twist. Some updates include; updated kitchen & bathrooms (2023), updated plumbing, new pot lights & lighting, luxury vinyl throughout, shiplap walls, all interior walls painted, fenced in backyard (2021), original windows re-conditioned (2018), high quality red cedar shakes over entire house, new driveway (2020), new steel roof (2009) and much more! The main level features a kitchen, open concept dining & living space with 9ft ceilings, full bathroom, and office. Upstairs you’ll find 2 light-filled bedrooms and an updated 4-pc bathroom. Located within walking distance of the local school, waterfront, pool and downtown Meaford, this home makes getting around town easy! Meaford is a rapidly expanding area in the heart of South Georgian Bay. A short drive from Thornbury, golfing, hiking, private ski clubs and everything the area has to offer. Move in and start having fun! (id:51398)
19 Mariner's Pier Way
Orillia, Ontario
Welcome to Mariner’s Pier, where luxury meets lakeside living in Orillia's vibrant new waterfront community. Situated on the picturesque shores of Lake Simcoe, this stunning 3-bedroom townhome offers an unparalleled living experience spread across three levels, complete with a rooftop terrace boasting breathtaking panoramic views. Upon entering the ground level, you'll be greeted by the main entrance leading to both the front and rear access points. The oversized single-car garage offers ample storage space, while a 2-piece powder room and utility room add to the functionality of this level. Ascend to the second level, where the heart of the home awaits. A custom-designed kitchen with high-end finishes seamlessly flows into the dining area. The adjacent living room features a walkout balcony, inviting in natural light and offering a spot to relax and unwind. Another 2-piece powder room adds to the convenience of this level. On the third level, retreat to the primary bedroom complete with a luxurious 3-piece ensuite. Two additional bedrooms provide ample space for family members or guests, while a 4-piece main bathroom and laundry closet complete this level. The crowning jewel of this townhome is the expansive rooftop terrace that offers unobstructed views of Lake Simcoe and Lake Couchiching. As a resident of Mariner’s Pier, you'll enjoy exclusive access to a dedicated boat slip at the private marina. The Marina Clubhouse includes an outdoor swimming pool, patio, fire pit, park, and playground, providing endless opportunities for leisure and recreation. Your monthly fees cover snow removal, garbage pickup, and maintenance of common areas, ensuring a hassle-free lifestyle year-round. Conveniently located near shopping, dining, healthcare facilities, parks, golf courses, trails, and a myriad of outdoor activities including fishing, skiing, ice fishing, and snowmobiling, this townhome presents a rare opportunity for boating enthusiasts and four-season adventurers alike. (id:51398)
1011 Sterling Lane
Minden, Ontario
Offering a life of complete peace and privacy is this charming architecturally-built home on a picturesque 1.91-acre lot in Minden Hills. Inside the home is bursting with charm and character thanks to the fir beams, reclaimed brickwork, hardwood floors and original detailing throughout. On the main floor you’ll find the spacious kitchen with a large walk-in pantry, stylish cabinetry and ample preparation space. A gorgeous brick archway leads you through to the open-plan family and dining room where a fireplace promises to keep you warm during the cooler months and a timber ceiling enhances the charm. There is a separate great room, also with a fireplace, as well as a sunroom that feels bright and welcoming. Completing the layout of this main level is a full bath and a large storage closet. Moving upstairs you’ll find all three bedrooms and a den with a laundry nook that could be used as a home office, depending on your needs. The oversized primary bedroom features a built-in closet, wood stove and private balcony, while bedrooms two and three both feature built-in closets. Also on this level is a full bath and another large storage closet. The sun-drenched deck will be the perfect spot to sit back and relax in the warming sunshine or to enjoy a meal alfresco, as you take in the picturesque views of your surrounding property. Those who call this property home will enjoy all the privacy and peace that it offers, all whilst being within easy reach of the towns of Haliburton and Minden. (id:51398)
5989 Penetanguishene Road
Springwater, Ontario
Welcome to 5989 Penetanguishene Road. This single story 3 bdrm home is situated on 4.43 acres and provides an expansive property to enjoy the outdoors and privacy. Commute to Barrie, Mount Saint Louis, Horseshoe Valley, Orr Lake, and more. A portion of the side property is fenced for animals and currently has cows that call it home. Enjoy a large 30 X 40 shop with a furnace that can be used to store your toys or to work on your vehicles. The home rests in the middle of a cleared 2 acres giving you a circular driveway and a large backyard to enjoy fires, sports or sit and drink your coffee on the newly built 8 X 12 deck while watching nature in the wooded forest behind you. Your future hobbies await! (id:51398)
1068 Tom Parris Trail
Dwight, Ontario
Discover this stunning 5-bedroom, 3-bathroom, all season cottage nestled on the pristine shores of Oxtongue Lake. At just 9 years old, this property boasts high-end finishes & thoughtful design throughout, making it a perfect blend of luxury & comfort. Step into the open-concept Great Room, dining, and kitchen where a granite wood-burning fireplace takes center stage. The soaring floor-to-ceiling windows flood the space with natural light & offer breathtaking lake views. Walk out to your full lakeside deck or relax in the spacious Muskoka Room, designed to capture gentle breezes while keeping you shaded from the sun. The high-end kitchen is a chef's dream, featuring stainless appliances, custom cabinetry, and luxurious quartz countertops. A large breakfast island provides ample space for meal prep & casual dining, making it ideal for entertaining friends & family. The main floor also includes three bright, spacious bedrooms, a full bath, and a convenient 2-piece powder room. The lower level of this home is practically a world of its own. It features two additional spacious bedrooms, a cozy breakfast room, and a family room with direct walkout access to the lakeside patio. A full bathroom and utility room complete this versatile space, offering ample room for guests or multi-generational living. Just steps from your door, enjoy the sandy beach and dock on the crystal-clear waters of Oxtongue Lake. The property receives all-day sun, ensuring you can soak up the rays and enjoy swimming boating or canoeing. Wide lake views offer a serene backdrop, providing the perfect setting for relaxation or adventure. This spectacular cottage ticks all the boxes for a perfect lakeside retreat. Whether you're seeking a luxurious family home or an investment opportunity, this property offers it all. Don't miss out on this unique chance to own a piece of paradise. Schedule your tour today and experience the beauty and tranquility of this exceptional lakeside home for yourself. (id:51398)
10 Masters Lane
Wasaga Beach, Ontario
An impeccable 4 Bedroom, 3 Bathroom Home in the Marlwood Estates Golf Course Community, the gateway to your new lifestyle where you will just need to unpack, move in,& start enjoying your new life immediately.Fully finished, meticulously maintained is move-in ready, luxurious living from top to bottom. What makes this residence truly exceptional.#### First Impressions: the charming curb appeal of this home will immediately capture your attention. A large front porch invites you to unwind with morning coffee or evening cocktails—a perfect spot to relax and rejuvenate. #### Main Floor Living: step inside to a modern, open-concept layout that seamlessly blends the dining area, kitchen & family room, yet still maintains clearly defined living spaces. The kitchen is both emotionally and literally the center, promising cherished family moments. Large windows at the front and back create an airy ambiance. Gas fireplace adds a touch of coziness during the chillier months.#### Outdoor Oasis: walk out to a fully covered deck that spans the entire width of the family room and discover a very private backyard. Oversized lower patio is perfect for relaxing at any time of the day. #### Master Suite: expansive master suite with its own walk-out to the deck, an ideal retreat for the end of your day. Ensuite features a walk-in glass shower & separate tub, convenience and luxury.#### Additional Main Floor Spaces: 2nd bedroom versatile enough fore as a guest room, TV den or office, meeting all your family's needs. #### Finished Basement: need more space? Fully finished basement is designed for comfort and practicality, featuring 2 additional bedrooms, a rec room & full bathroom with a walk-in glass shower. The rec room is sure to become the family's favourite spot for entertaining and relaxing.#### Practical Amenities: this home seamlessly blends luxury with practicality. You'll find ample storage space in the basement, an attached double garage & convenient main floor laundry room. (id:51398)
1020 Frau Lane
Bracebridge, Ontario
Your dream of Muskoka Waterfront living can be a reality with this 4 season home on Frau Lake, located just minutes from downtown Bracebridge: a short drive to restaurants, shopping, schools and parks. With a private shoreline on a small non-motorized lake, you can swim, paddle and fish all summer long. Enjoy the large private wooded lot, entertain friends and family by the bonfire, take a stroll observing nature or sit and relax on one of the decks/patios. The open concept living and dining room offers Southwestern views of the lake and beautiful sunsets. The Napoleon wood stove will keep you warm on those cold winter nights and provide a cozy atmosphere while you relax Muskoka style. With many upgrades throughout the home and property over the years, including a 1000 gallon septic tank and drilled well (2010), updated kitchen and bunkie with deck/sitting area that is perfect for extra sleeping space. This is your chance to own a piece of Muskoka Waterfront. (id:51398)
69 Robert Street W
Penetanguishene, Ontario
Imagine living here in this vibrant town of Penetanguishene! Being so close to Georgian Bay and having easy access to various amenities and recreational activities would offer a wonderful lifestyle. The spacious layout of the home with its 5 bedrooms and 2 baths makes it perfect for a growing family or hosting guests. The gorgeous new private deck and ample backyard with gardens and built-in firepit are fantastic spots to enjoy the view of the water as you relax or entertain. Plus, the potential for a coach house or additional living quarters offered by the detached garage and serviced by a second street with ample parking adds potential and versatility to an already amazing property. Also having an attached garage with inside entry is always convenient, especially when dealing with groceries or inclement weather. It truly is a fantastic place to call home! (id:51398)
124 Robbs Rock Road
Burk's Falls, Ontario
FANTASTIC open concept bungalow with vaulted ceilings and floor to ceiling stone fireplace on 23+ acres with trails throughout. Custom built in 2010 with over 3,400 sq. ft. of living space with ICF foundation to roof line, main floor laundry with inside entry from double attached garage with storage loft area. 3 bedrooms, 3 full baths with primary bedroom suite and one guest bedroom on the lain level. Large island kitchen with stainless appliances, gas stove and panty and open to dining and living room area with walk-out to enclosed porch area. Large primary bedroom with 5pc ensuite with walk-out to enclosed porch/sunroom. Love the ambiance of country living here, with all the home comforts; in-floor heat, wood burning heat (fireplace), Generac generator for full power back-up, invisible dog fence for our furry family members, RV hook-up and parking, insulated man cave, access to OFSC snowmobile trail from your own property, trails to explore, alfresco camp fire area, walk-out basement to stone patio area, and there is a an electrical hook-up to add your hot tub. PRIVATE and 5 minutes to the Village of Burk's Falls, this home will not disappoint! Public School and all amenities are mere moments away in the Village. (id:51398)
31 Mary Street W
Huntsville, Ontario
On this large, lush, terraced lot sits a 1588 sq foot home that has all the character of its era and all the upgrades of a contemporary house. The driveway is lined with mature lilacs & appears to be your country lane even though the downtown of Huntsville is a mere 5-minute walk away. As you walk up the garden steps toward the house, it begins to become visible amongst bridal spirea, hydrangeas, & English country perennial gardens. The exterior of the home is painted in Benjamin Moore's shade Chamelot, and the scalloped siding with a custom screen door sets a romantic tone as you enter into a light-filled wrap-around veranda. The veranda ceiling is painted in the southern tradition of light blue which gives it an especially spacious feel. Enter into the large dining room with a picture window, pot lighting, and decorative fireplace. The dining room opens into a generously sized living room perfect for entertaining and showcasing artwork. Continuing through the French doors is the library/office with built-in bookshelves, a side entrance, & a beautiful vista of the forest behind the property creating a very private oasis. This room would lend itself to the executive who has chosen to work remotely. The side entrance from the office/library opens to an outdoor foyer delineated with a wrought iron-like fence and gate. The two secondary bedrooms are located off of the central living room and the airy primary bedroom is on the second floor. The bathroom has been completely redone to suit the style of the house and the laundry area is conveniently located adjacent to the bathroom. The kitchen has been updated & has a stainless-steel fridge with an icemaker and a stainless-steel dishwasher. There is a kitchen door that opens onto the wraparound veranda and leads to a fenced-in side yard. Off the kitchen is the TV room or 4th bedroom which also has its entrance convenient for guests. Photos supplied by owner. Feature sheet in the supplements. Check out the virtual tour! (id:51398)
0 Whitestone Lake
Dunchurch, Ontario
Discover the perfect opportunity to build your dream home or cottage on this stunning 3.36-acre vacant lot with water access on Whitestone Lake. Boasting an impressive 390 feet of frontage this excellent building site is situated in a quiet bay offering a serene and private setting. Enjoy the tranquility and natural beauty of Whitestone Lake renowned for its great fishing and outdoor recreation. This prime location ensures you are never far from modern conveniences. Nearby amenities include an LCBO, library, community centre and nurses station providing everything you need for comfortable and convenient living. Don't miss the chance to own this exceptional piece of property in a highly sought-after area where you can create lasting memories and enjoy the best of lakeside living. The shed/bunkie and dock is in 'as-is, where-is' condition. (id:51398)
82 Forest Lake Road
Sundridge, Ontario
Are you looking for an investment property, a retirement or starter home to live in and make your own? This property could be the ticket. Located just outside the resort village of Sundridge this 1 1/2 story home is walking distance to the lake, parks, schools and downtown facilities including restaurants. Main floor laundry is just one of the great features of this home but the main floor primary bedroom is also a great feature. Add a sliding patio door to this bedroom and have that leading to a deck and you have a great place to relax after a long day at work. Large level lot is a great place for kids to play and there's plenty of room to add structures to this property be it an addition to the house or another detached garage. At the roadside there's already a single car garage that may need some work but it's a great footprint to build from. Complete with a drilled well and septic system this property is a great value for so many. (id:51398)
Lot1 Seguin River Estates Louisa Street
Parry Sound, Ontario
This rural waterfront building lot nestled along the picturesque Seguin River, offers a serene and idyllic setting for you to bring your dream home to life. As you step onto the property, you'll immediately notice the tranquility of the surroundings. Situated in a private setting, the lot boasts a sense of seclusion, providing a retreat-like atmosphere. Yet, despite its secluded feel, it's conveniently close to all amenities, ensuring that you have access to everything you need without sacrificing the peace and quiet of rural living. The lot itself is level, building site is cleared, a rough driveway has already been installed and hydro will be brought to the lot line. With almost 300 feet of shoreline, you'll have ample space to enjoy waterfront activities and breathtaking views of the Seguin River. The northwest exposure ensures that you'll be treated to stunning sunsets, casting hues of orange and pink across the sky, creating a picturesque backdrop for evening relaxation. Whether you're unwinding on the shoreline or enjoying a quiet evening on your porch, you'll be treated to nature's nightly spectacle. Seller is a local builder and a contract to build your dream home is available, if desired. (id:51398)
1888 Falkenburg Road
Muskoka Lakes, Ontario
Escape to nature at this incredible Falkenburg Rd address, bordered on one side by Brandy Creek! Located just 20 minutes from the Town of Bracebridge, yet tucked away on over 60 private acres, this home is truly the best of both worlds! This 4 bdrm 2 bath residence boasts an open main-floor plan with endless windows offering stunning southwest views, connecting you with the natural Muskoka beauty that surrounds you. Exposed ceiling beams, oak hardwood floors and wood burning fireplace all add to the warmth and charm of the main living area. Step into the cozy screened-in sunroom and experience a cottage-like feel from the comfort of your own home. The fully insulated studio/workshop with metal roof, measures 19' x 27' and has a spacious feel, with a soaring cathedral ceiling and numerous windows letting in an abundance of natural light! With a maintenance-free metal roof, and separate hydro meter, this additional building is perfect as an artisan's studio, hobbyist's haven or contractor's workshop! Enjoy time outside on one of the property's many decks overlooking the private pond, or explore hiking/snowshoe trails over a diverse landscape of high-ground/low-lying areas, a mix of hardwood and soft wood trees, stunning views and a hidden cabin waiting to be discovered on the back acres. Vegetable, herb and several perennial gardens. Truly a nature lover's paradise! Must be seen in person to appreciate the beauty of this unique property! (id:51398)
99 Robinson Street
Collingwood, Ontario
Fantastic walkable location under $500,000.00. Excellent opportunity for a first time home buyer, single purchaser or retiree. Welcome to your new home sweet home! Nestled in a fantastic location, this charming 2-bedroom bright bungalow offers the best of both convenience and comfort. Situated in a highly sought-after established residential neighborhood, you'll find yourself within easy walking distance to downtown amenities, the YMCA, Georgian Trail, and the Central Park Arena. Step inside and discover a welcoming and functional layout. The heart of the home is a spacious kitchen, perfect for family meals and entertaining. The convenience of a dedicated laundry, mudroom and office space with access to the back yard is an added bonus for everyday living. Appreciate the laminate flooring, 4-piece bathroom, Shingles replaced in 2016- by AM Roofing with a 50 yr warranty, 2019 - 2 exterior doors from Van Dolders, 2023 - new Furnace Replaced (44,000 BTU, Lennox) from Nottawasaga Mechanical. With its desirable location, thoughtful layout, and recent updates, this delightful bungalow is ready to welcome you home to a life of ease and enjoyment. Don't miss out on the opportunity to make this your own slice of paradise in the heart of a vibrant community. Schedule a viewing today and let your dreams of homeownership come true! Tenant currently pays $1000.00 per month plus utilities and would stay on, otherwise 60 days notice required. (id:51398)
17 Silver Creek Drive
Collingwood, Ontario
Step into this 4 bedroom, 3 bathroom home located in a very desirable neighbourhood with many features, upgrades and unparalleled comforts. The foyer leads into the open-concept kitchen and dining areas with vaulted ceilings and ample space. The spacious kitchen is flooded with natural light, has SS appliances and plenty of counter space. The dining room features a beautiful stone wall with a gas fireplace that creates the perfect atmosphere for entertaining. The large living room, also with gas fireplace has a sizeable picture window and a set of sliding doors that look out the the substantial backyard. Additionally, there is bedroom, full bathroom, pantry and laundry area on the main floor that could make for a great in-law suite or simply a space to host your guests. Upstairs, the Primary suite is bright and open with it's own ensuite and walk-in closet. Two more bedrooms and a bathroom with a soaker tub and linen closet round out the second level. The 9kw generator runs all necessities during power outage. Alarm system with sump and temp alarms plus pin pad door locks can ease your mind if you're away or plan to use this property part-time. Not only does this property have an attached 1 & 1/2 car garage, there is also a storage shed for all your outdoor equipment. Take a load off and enjoy the hot tub while watching nature flourish around you. Mature trees and fully fenced yard with ample parking space. Many upgrades, such as: New Furnace (2019), New siding, sliding doors, and most windows (2022).Yard Fenced (2021), Flagstone Patio, New Deck, Concrete Pad (2023), Interior Paint (2024) and many more. Please see Features and Upgrades sheet for additional information. This property is ideally located, 5 minutes to Blue Mountain Resort, Collingwood and very close to Alpine, Craigleith and The Peaks. (id:51398)
39 Estate Drive
Port Carling, Ontario
Welcome to 39 Estate Drive, located in one of Port Carling’s most coveted neighbourhoods. This beautiful home features 4 bedrooms and 4 bathrooms. With 3700 square feet of living space, there is ample room for all your family and friends to gather. From the moment you enter this home, you are wowed by the high ceilings and views of Marion Lake. The desirable open concept living and dining room layout are perfect for entertaining your friends and family. Enjoy the propane fireplace on those chilly Muskoka nights. Just off the light-filled living & dining room, the lakeside deck is a lovely spot to enjoy the tranquility of the lake or extra entertaining space for guests in warmer seasons. The spacious kitchen features stainless steel appliances and a cozy banquette, the ideal place to enjoy your morning coffee. The main floor principal suite is generous in size, complete with ensuite, walk-in closet and sliding glass door to the lakeside deck. A den, laundry room and powder room complete the main floor. On the lower level walkout with 11 ft ceilings, you will find 2 spacious bedrooms and 2 additional bathrooms. The ample sized family room with propane fireplace and walkout to the lake, is THE place for movie night, board games, or just relaxing. The additional bonus room would be great for a home gym or media room. Walk out to the full width deck, then meander through the perennial gardens to your dock where you can take in the quiet of the lake (non motorized) and enjoy fabulous Muskoka sunsets, with desirable SW exposure. You are within walking distance to Port Carling Golf Club and minutes to public access for Big Three lake boating. Enjoy the conveniences of municipal services, a Generac generator, irrigation system, A/C, Starlink internet, & smart thermostat. Whether you are looking for a home or a weekend getaway in the hub of the lakes, this beautiful property could be the one. (id:51398)
255 Revell Street
Gravenhurst, Ontario
This well kept 3 bedroom, 2 bath home is located in a peaceful rural setting while having all of the conveniences of urban living. The main level boasts hardwood and tiled floors, lots of natural light, loads of closet space and a natural gas range in the kitchen. The main bath also serves as a convenient semi-ensuite for the primary bedroom. The lower level is fully finished with a large rec room with natural gas stove, 2 piece bath, laundry and a bonus room that could easily make a 4th bedroom, home office or exercise space. In the back of this level lot you will find a 16’ x 20’ insulated garage / workshop plus a bonus shed for extra storage. If you are looking for an economical home that will fit the whole family, then look no further and come view this property today. (id:51398)
1082 Shamrock Marina Road
Severn Bridge, Ontario
Here are the top 5 reasons to love this Cottage at Shamrock Bay Resort: 1)Prime Location: Enjoy privacy while maintaining easy access to resort activities in this ideal site within the community. 2)Turnkey Convenience: Fully equipped and furnished, this home is ready for immediate enjoyment upon arrival. 3) Charming Interior: Experience a meticulously maintained open-concept living area, perfect for cozy retreats and quality time with loved ones. 4) Resort Amenities: Indulge in a plethora of amenities including a heated pool, private beach, pickle ball & basketball court, horseshoes, community center café, picnic area, boat launch/marina, and more—all included with your fees. 5)Maintenance-Free Ownership: Your annual fee covers Hydro, Water, Sewer, Garbage, Outside Maintenance, Property Tax, and grants you access to all resort amenities—ensuring worry-free ownership. Don't miss out on the opportunity to own this retreat where every day feels like a vacation. Whether you're seeking adventure or relaxation, Cottage 152 at Shamrock Bay Resort offers the perfect blend of comfort, convenience, and community. (id:51398)
12818 Highway 35
Minden, Ontario
Thriving, profitable propane business, propane appliances & HVAC supplies with loyal customer base. Includes propane depots around the County for tank drop-off & refill pickups. Inventory is in addition to the purchase price. (id:51398)
27 John Street
Burk's Falls, Ontario
EXCEPTIONAL RANCH STYLE BUNGALOW WITH A CLASSIC COUNTRY CHARM. This 3 bedroom 1850 sq/ft Bungalow is extremely Good Value situated on a 100x 200 lot on a dead end street with lots of privacy. Featuring a spacious Kitchen with Corian counter tops, stainless steel appliances with a separate eating area. Sliding glass door opens out onto an extensive covered deck with 2 ceiling Fans and lights. Perfect for relaxing and all you entertaining needs. Separate Dining Room, Open Living Room with Wood Burning Fireplace, and a large Main floor family room for TV watching and games. Hardwood Floors throughout with 3 Very spacious Bedrooms plus 2 Bathrooms on the main floor. Basement is Unfinished with lots of height and huge potential to make it your own special space. Municipal water and a newer updated septic system. Spacious Rear yard is totally fenced with lots of room for kids, games and stargazing at your firepit. Lovely well-tended gardens are ablaze with spring flowers. This home is ideal for families, retirees or a starter home for first time buyers. Burk’s Falls offers the charm of a small town with all the needed amenities close by. Good Schools, parks, arena, legion, library and shopping. There are numerous Recreational activities in all seasons to explore and enjoy the Almaguin Highlands. Snowmobiling, Hiking, Camping, Boating, Canoeing and Kayaking, Golfing, and Biking Trails are all right at your door step. Don’t Miss out! Book your Showing today! This one won’t last. (id:51398)
1207 Sherwood Forest Road
Bracebridge, Ontario
Welcome to 1207 Sherwood Forest Road: Your Tranquil Muskoka River Retreat. Nestled amongst the pines on the serene Muskoka River, 1207 Sherwood Forest Road is the perfect haven for your family's next chapter of cottage memories. This recently renovated gem boasts modern upgrades and features 3 cozy bedrooms and 1 stylish bathroom. The open concept living, dining, and kitchen areas are tailor-made for entertaining family and friends. Sliding glass doors extend your living space to a new, spacious deck—perfect for savoring your morning coffee amidst the tranquility of the river and surrounding nature. Evenings here are pure magic. Gather around the fire pit, adorned with string lights and ample seating, to share stories and create unforgettable memories. Down by the water, relax in the charming gazebo, take a refreshing swim in the river, or embark on an adventure in a kayak or canoe. The fun and enjoyment possibilities are endless! For your guests, the newly updated bunkie offers a cozy retreat complete with A/C, ensuring comfort and privacy. Plus, this cottage comes fully furnished, making your transition to cottage life seamless and hassle-free. Located on a convenient municipal road, you're just a short drive from the town of Bracebridge, where all your amenities and conveniences await. Ready to turn your cottage dreams into reality? 1207 Sherwood Forest Road is calling! Check out the information package for a complete list of renovations and upgrades. (id:51398)
1304 Hunter Street
Innisfil, Ontario
Beautiful all brick, detached home with a double car garage in the sought-after neighborhood of Alcona, Innisfil. This two-storey home has 3 Bedrooms & 3 Bathrooms with an unfinished basement. The Living Room, Dining Room & Kitchen area feature a modern open-concept floor plan with 9 ft ceilings and large windows for natural light. The Kitchen boasts a centre island and bright Breakfast Area with a sliding door walk-out to a fully fenced backyard. Inside access to the house from the 2-car Garage. The second floor features a bright, oversized Primary Bedroom with a large Walk-In Closet and 5 Piece Ensuite. The 2nd and 3rd Bedrooms are also very spacious with a 4-piece Bathroom and also offers the convenience of a second floor Laundry Room. Freshly painted throughout in neutral tones and is in Move-In Condition. Close To HWY 400 and walking distance to Innisfil Beach, Schools & Retail Shopping Including LCBO, No-Frills Grocery, Dollarama, Canadian Tire, & all local restaurants. (id:51398)
Lot 99 Marshall Road
Tiny, Ontario
Prime 48.7-acre buildable outdoor oasis with gl/ep2 zoning just minutes from midland, boasting an impressive 1348 feet of road frontage. This flat land features two partially cleared openings, a two-story shed, and a driveway with culvert already installed. Enjoy the tranquility of this quiet location without compromising on accessibility. A picturesque watercourse to the north adds to the natural beauty, making it perfect for outdoor living. Fire up the ATV’s, snowmobiles and wood splitter. This is the one you’ve been dreaming about. Don't miss this rare opportunity to create your dream home in an ideal setting! (id:51398)
Browse all Properties
When was the last time someone genuinely listened to you? At Cocks International Realty, this is the cornerstone of our business philosophy.
Andrew John Cocks, a 3rd generation broker, has always had a passion for real estate. After purchasing his first home, he quickly turned it into a profession and obtained his real estate license. His expertise includes creative financing, real estate flipping, new construction, and other related topics.
In 2011, when he moved to Muskoka, he spent five years familiarizing himself with the local real estate market while working for his family’s business Bowes & Cocks Limited Brokerage before founding Cocks International Realty Inc., Brokerage. Today, Andrew is actively involved in the real estate industry and holds the position of Broker of Record.
If you are a fan of Muskoka, you may have already heard of Andrew John Cocks and Cocks International Realty.
Questions? Get in Touch…


