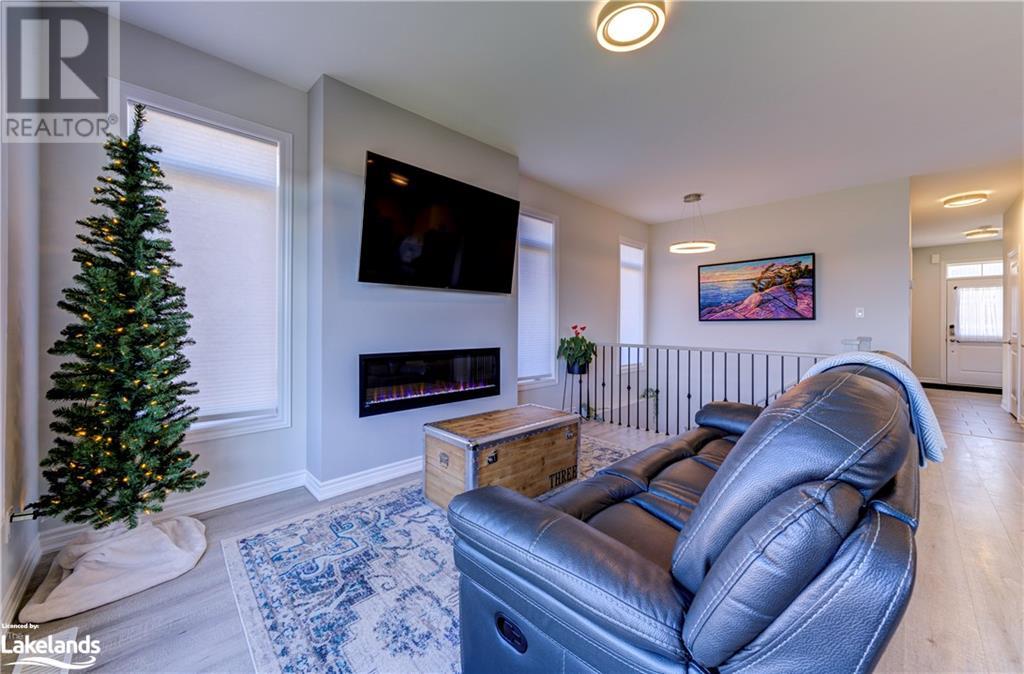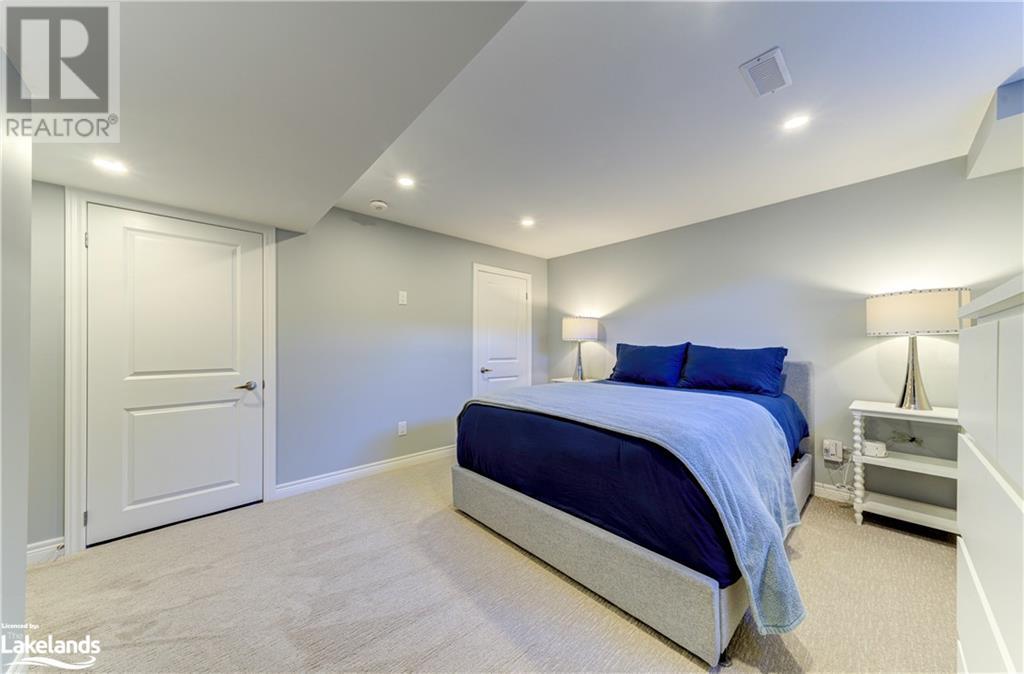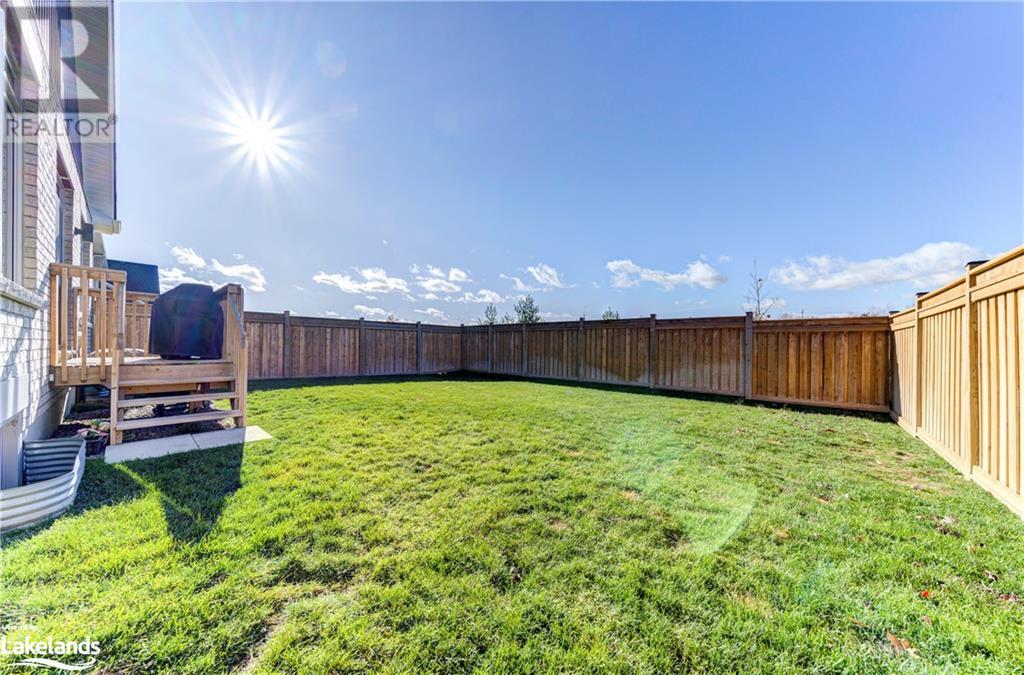3 Bedroom
2 Bathroom
1597 sqft
Bungalow
Central Air Conditioning
Forced Air
Lawn Sprinkler, Landscaped
$739,900
Welcome to this beautifully upgraded 3-year-old Breeze model by Zancor Homes. Nestled on a premium end unit lot backing onto 50-foot town-owned land, this property offers a modern space for all. The main floor boasts 9-ft ceilings, creating an open and airy atmosphere. With 2 bedrooms and 2 full bathrooms, including a primary ensuite featuring a full glass stand-up shower and granite countertops in all bathrooms, this home exudes quality and style. The kitchen features an eat-in peninsula with ample space for four stools, backsplash (2024), upgraded Frigidaire refrigerator (2023), upgraded built-in Whirlpool microwave (2021), granite countertops, and new faucets and hardware. The fully finished basement (2024) adds versatile living space with a rec room and a third bedroom featuring a double-door closet and a large walk-in closet. Plush new carpeting with upgraded vapour barrier under pad (2024) enhances the comfort. Outdoor living is equally impressive with a full privacy fence (2022), hardscaping around the front entrance and driveway (2023), and a Toro sprinkler system professionally maintained since installation in 2021. Additional upgrades include: •Professionally painted interior, including ceilings (2024). •New Electrolux front-loading washer and dryer with stacking kit (2024). •Custom accent wall in family room with 50” Napoleon electric fireplace (2023). •Upgraded Bali blinds (2024). •Fixed shelving unit in garage (2024). •New light fixtures inside and out (2023). •Upgraded faucets and cabinetry hardware (2024) • A/C Unit Installed (2021) This home is move-in ready with every detail carefully considered for modern living. The home is a short stroll to the beach, less than 10-minute drive to downtown Collingwood and Collingwood Hospital. Don’t miss the opportunity to own this meticulously maintained and upgraded gem! And what money can’t buy, you’ll be surrounded by the BEST neighbours! (id:51398)
Property Details
|
MLS® Number
|
40678421 |
|
Property Type
|
Single Family |
|
Amenities Near By
|
Beach, Playground, Schools, Shopping |
|
Communication Type
|
High Speed Internet |
|
Community Features
|
Quiet Area, Community Centre, School Bus |
|
Equipment Type
|
Water Heater |
|
Features
|
Paved Driveway, Sump Pump |
|
Parking Space Total
|
4 |
|
Rental Equipment Type
|
Water Heater |
|
Structure
|
Porch |
Building
|
Bathroom Total
|
2 |
|
Bedrooms Above Ground
|
2 |
|
Bedrooms Below Ground
|
1 |
|
Bedrooms Total
|
3 |
|
Appliances
|
Central Vacuum - Roughed In, Dishwasher, Dryer, Refrigerator, Stove, Washer, Microwave Built-in, Window Coverings |
|
Architectural Style
|
Bungalow |
|
Basement Development
|
Partially Finished |
|
Basement Type
|
Full (partially Finished) |
|
Constructed Date
|
2021 |
|
Construction Material
|
Wood Frame |
|
Construction Style Attachment
|
Attached |
|
Cooling Type
|
Central Air Conditioning |
|
Exterior Finish
|
Brick, Concrete, Vinyl Siding, Wood, Shingles, Steel |
|
Fire Protection
|
Smoke Detectors |
|
Foundation Type
|
Poured Concrete |
|
Heating Fuel
|
Natural Gas |
|
Heating Type
|
Forced Air |
|
Stories Total
|
1 |
|
Size Interior
|
1597 Sqft |
|
Type
|
Row / Townhouse |
|
Utility Water
|
Municipal Water |
Parking
Land
|
Access Type
|
Road Access |
|
Acreage
|
No |
|
Land Amenities
|
Beach, Playground, Schools, Shopping |
|
Landscape Features
|
Lawn Sprinkler, Landscaped |
|
Sewer
|
Municipal Sewage System |
|
Size Depth
|
104 Ft |
|
Size Frontage
|
48 Ft |
|
Size Total Text
|
Under 1/2 Acre |
|
Zoning Description
|
R3-16 |
Rooms
| Level |
Type |
Length |
Width |
Dimensions |
|
Basement |
Bedroom |
|
|
15'8'' x 17'4'' |
|
Basement |
Recreation Room |
|
|
17'0'' x 13'7'' |
|
Main Level |
4pc Bathroom |
|
|
Measurements not available |
|
Main Level |
Bedroom |
|
|
9'0'' x 10'0'' |
|
Main Level |
Full Bathroom |
|
|
Measurements not available |
|
Main Level |
Primary Bedroom |
|
|
12'2'' x 11'2'' |
|
Main Level |
Dinette |
|
|
8'6'' x 9'0'' |
|
Main Level |
Kitchen |
|
|
8'6'' x 9'10'' |
|
Main Level |
Family Room |
|
|
12'7'' x 14'0'' |
|
Main Level |
Foyer |
|
|
8'6'' x 5'2'' |
Utilities
|
Cable
|
Available |
|
Electricity
|
Available |
|
Natural Gas
|
Available |
|
Telephone
|
Available |
https://www.realtor.ca/real-estate/27664919/1-bianca-crescent-wasaga-beach




































