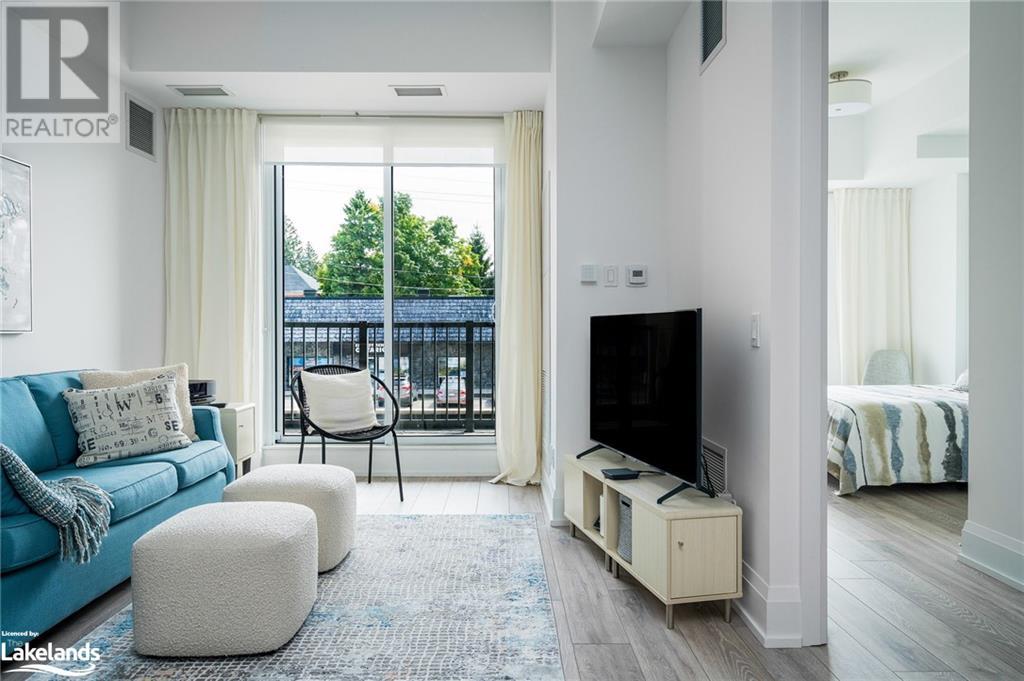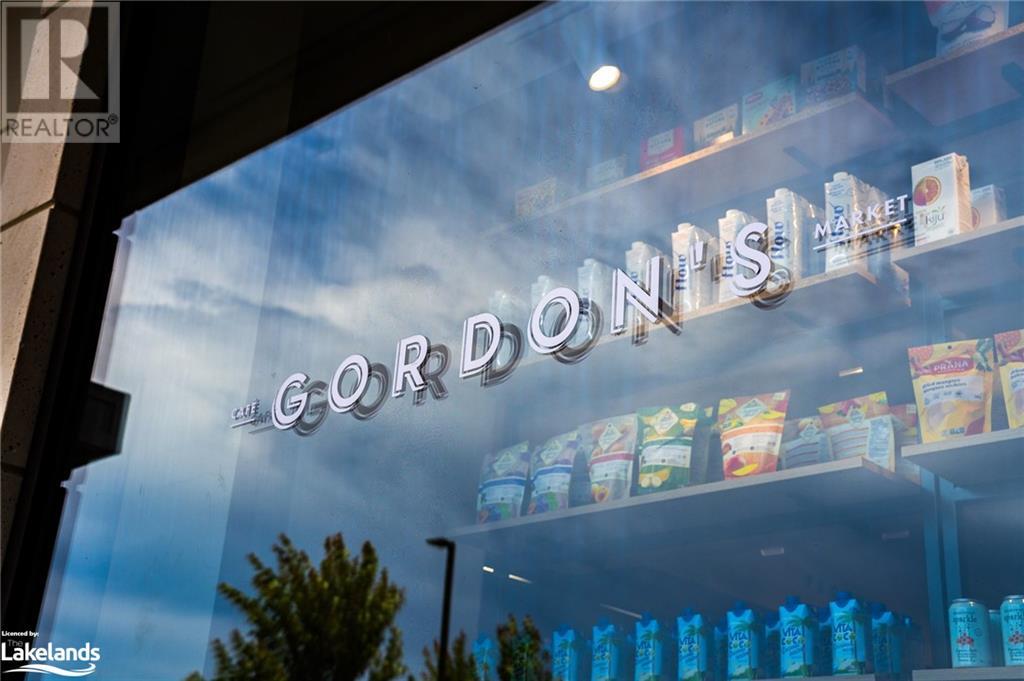1 Hume Street Unit# 207 Collingwood, Ontario L9Y 0X3
$599,000Maintenance, Insurance, Landscaping, Property Management, Parking
$859.65 Monthly
Maintenance, Insurance, Landscaping, Property Management, Parking
$859.65 MonthlyPRICED TO SELL! Welcome to Monaco, downtown Collingwood's newest and most exclusive address, where luxury meets convenience. The Bernadette model, is a spacious two-bedroom unit at 1,057 sq. ft. and offers an open-concept layout with 10' ceilings, bathed in bright, south-facing natural light. This stunning residence features two spacious bedrooms, a versatile den or flex space perfect for a home office or dining room, and two full bathrooms. The primary bedroom boasts a spa-like ensuite and large walk-in closet, while the second bedroom has its own private bathroom. The stunning kitchen is a dream, equipped with a large island open to the living room, quartz countertops, ceramic tile backsplash and stainless steel appliances. Upgraded 8 foot doors throughout add a sense of grandeur. Residents enjoy unparalleled amenities, including a state-of-the-art rooftop terrace with waterfall and fire pit, an alfresco dining area with BBQs, an indoor social area with bar and a fitness center offering panoramic views of Georgian Bay and Blue Mountain. Additional features include FOB entry, underground parking (including 1 dedicated parking space and large locker), a pet-friendly environment and Wi-Fi-enabled common areas. With direct access to Collingwood's main street, you’re just minutes from the waterfront, shops and restaurants. The on-site upscale market/café is perfect for meeting friends, enjoying a coffee or shopping for local products. The Monaco offers an exceptional lifestyle in the heart of it all. (id:51398)
Property Details
| MLS® Number | 40666741 |
| Property Type | Single Family |
| Amenities Near By | Golf Nearby, Hospital, Place Of Worship, Public Transit, Schools, Shopping, Ski Area |
| Community Features | Community Centre |
| Features | Southern Exposure, Balcony, Automatic Garage Door Opener |
| Parking Space Total | 1 |
| Storage Type | Locker |
Building
| Bathroom Total | 2 |
| Bedrooms Above Ground | 2 |
| Bedrooms Total | 2 |
| Amenities | Exercise Centre, Party Room |
| Appliances | Dishwasher, Dryer, Refrigerator, Stove, Washer, Window Coverings, Garage Door Opener |
| Basement Type | None |
| Constructed Date | 2023 |
| Construction Material | Concrete Block, Concrete Walls |
| Construction Style Attachment | Attached |
| Cooling Type | Central Air Conditioning |
| Exterior Finish | Brick Veneer, Concrete |
| Fire Protection | Smoke Detectors |
| Heating Fuel | Natural Gas |
| Heating Type | Forced Air |
| Stories Total | 1 |
| Size Interior | 1057 Sqft |
| Type | Apartment |
| Utility Water | Municipal Water |
Parking
| Underground | |
| Visitor Parking |
Land
| Acreage | No |
| Land Amenities | Golf Nearby, Hospital, Place Of Worship, Public Transit, Schools, Shopping, Ski Area |
| Sewer | Municipal Sewage System |
| Size Total Text | Unknown |
| Zoning Description | C1-4 |
Rooms
| Level | Type | Length | Width | Dimensions |
|---|---|---|---|---|
| Main Level | 4pc Bathroom | Measurements not available | ||
| Main Level | Bedroom | 9'11'' x 12'0'' | ||
| Main Level | Full Bathroom | Measurements not available | ||
| Main Level | Primary Bedroom | 10'8'' x 15'3'' | ||
| Main Level | Dining Room | 8'10'' x 9'4'' | ||
| Main Level | Kitchen | 10'0'' x 8'7'' | ||
| Main Level | Living Room | 11'8'' x 18'2'' |
https://www.realtor.ca/real-estate/27563355/1-hume-street-unit-207-collingwood
Interested?
Contact us for more information



















































