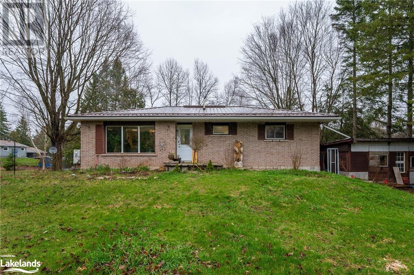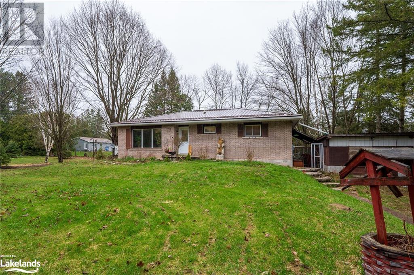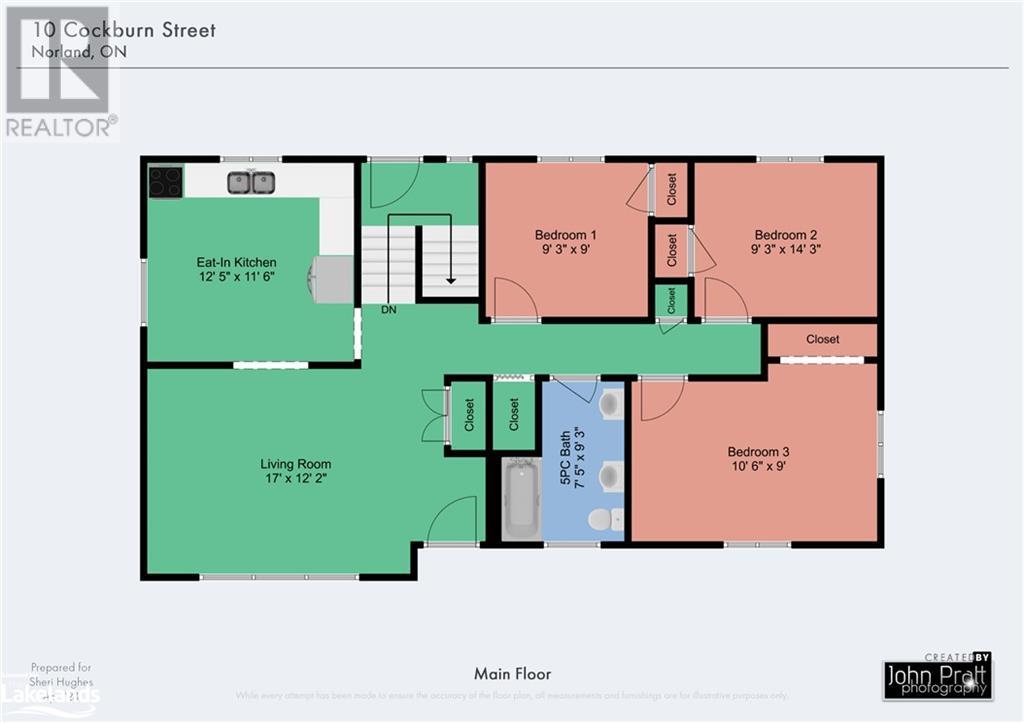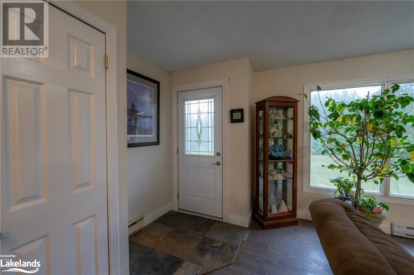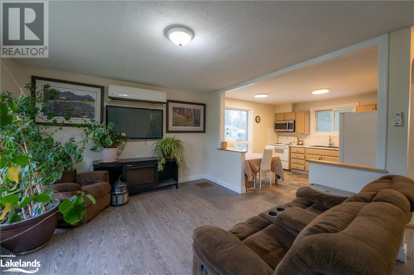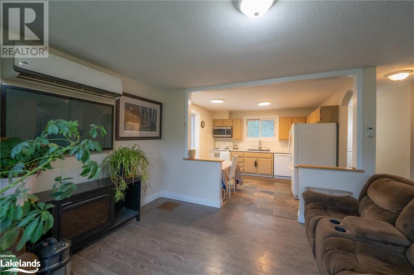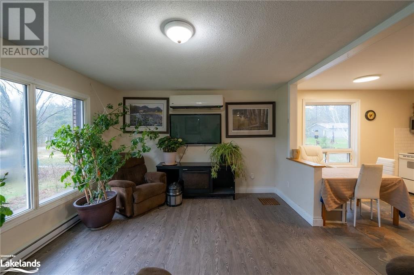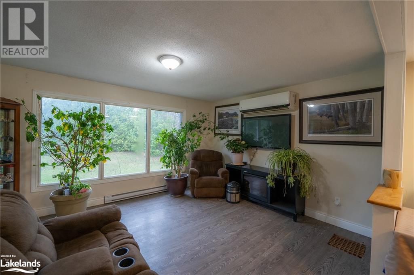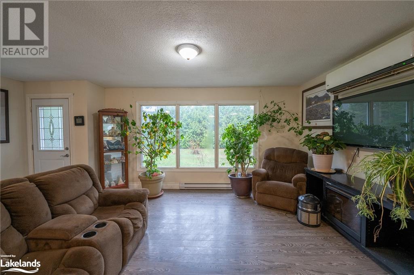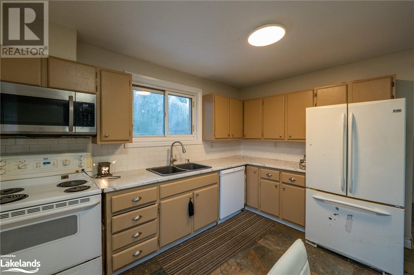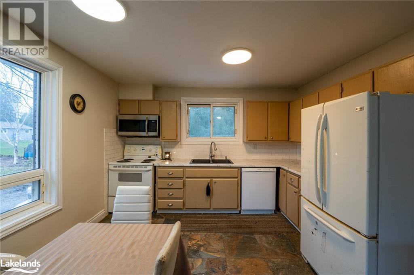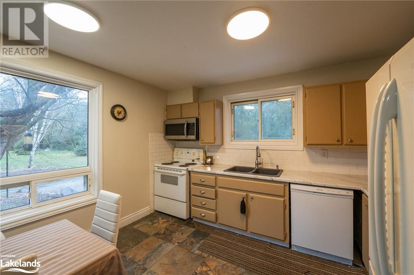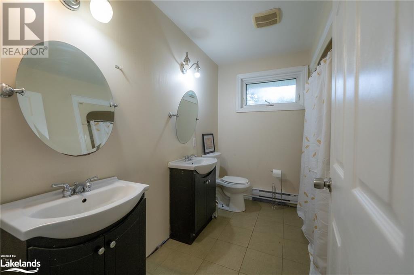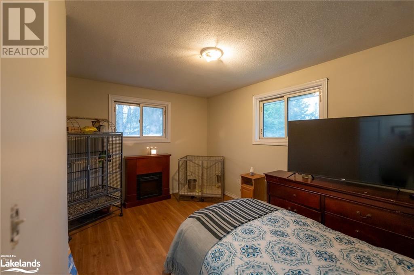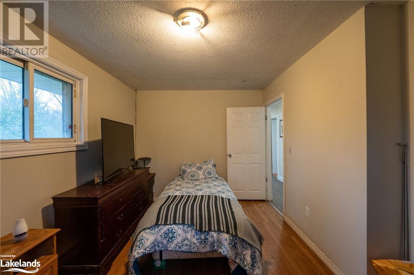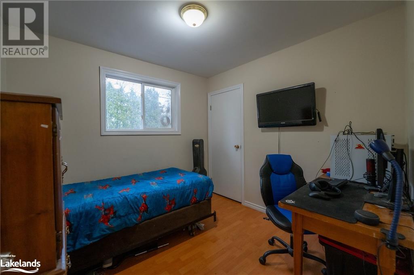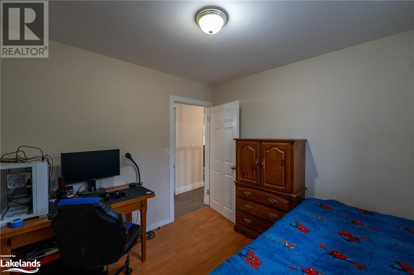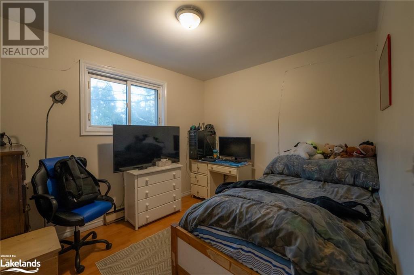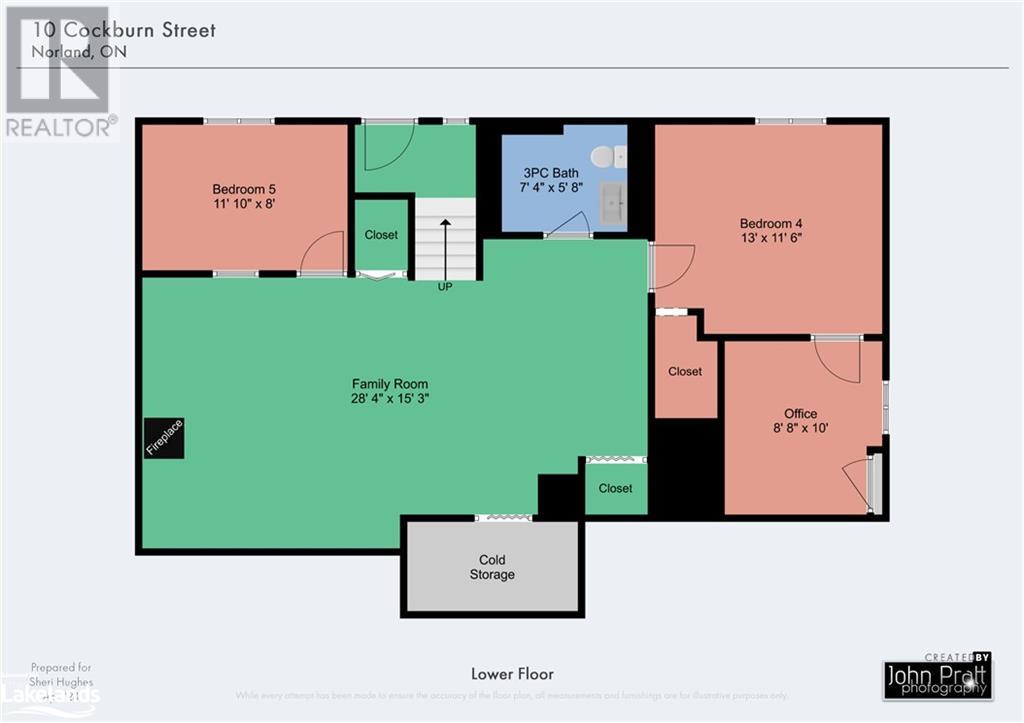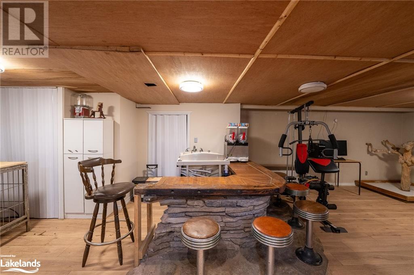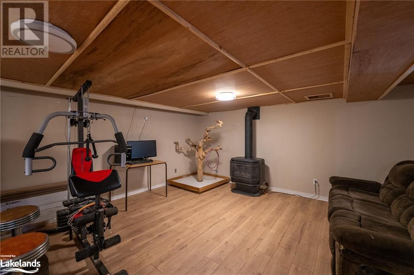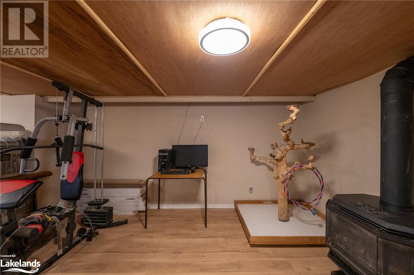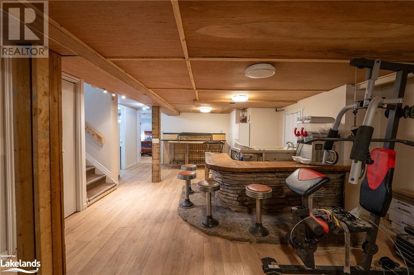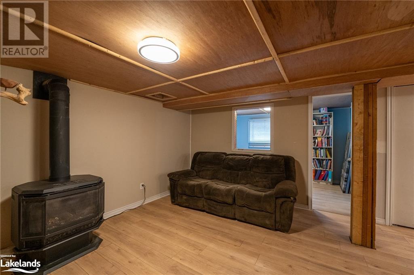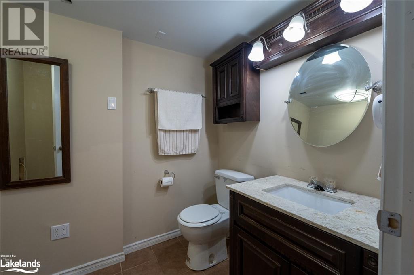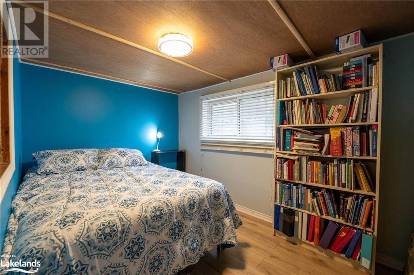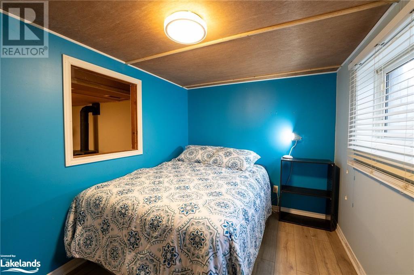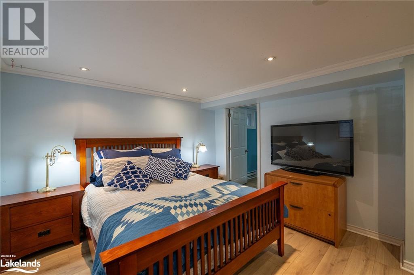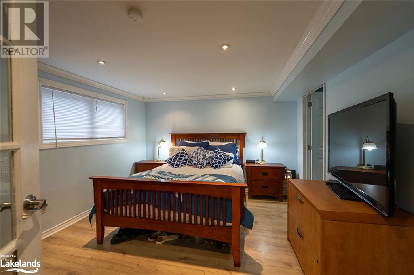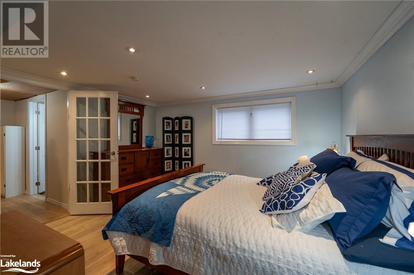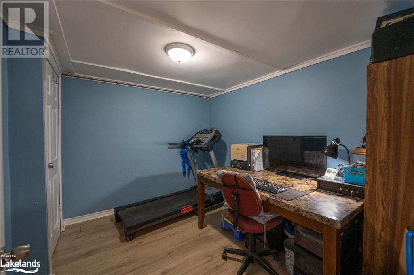5 Bedroom
2 Bathroom
2080
Bungalow
Fireplace
Inground Pool
Ductless
Baseboard Heaters, Heat Pump
$499,000
Great opportunity on a private in town lot in Norland! This charming bungalow has a welcoming layout, with a bright living room and eat in kitchen, convenient main floor laundry, 2 sinks in the main bathroom, plus 3 bedrooms on the main floor. The fully finished lower level has in-law suite potential, and features 2 more bedrooms, one with a walk in closet plus a flexible office space. The large family room has a propane fireplace, and plenty of room for entertaining. Enjoy summers in the inground pool! 2 driveways serving the property, plus a gazebo and shed offer plenty of opportunities for storage. Don't miss out on this great family home! (id:51398)
Property Details
|
MLS® Number
|
40573348 |
|
Property Type
|
Single Family |
|
Community Name
|
Norland |
|
Amenities Near By
|
Beach, Golf Nearby |
|
Community Features
|
Community Centre, School Bus |
|
Equipment Type
|
Propane Tank |
|
Features
|
Country Residential, Gazebo |
|
Parking Space Total
|
11 |
|
Pool Type
|
Inground Pool |
|
Rental Equipment Type
|
Propane Tank |
|
Structure
|
Shed |
Building
|
Bathroom Total
|
2 |
|
Bedrooms Above Ground
|
3 |
|
Bedrooms Below Ground
|
2 |
|
Bedrooms Total
|
5 |
|
Appliances
|
Dishwasher, Dryer, Freezer, Refrigerator, Stove, Washer, Microwave Built-in |
|
Architectural Style
|
Bungalow |
|
Basement Development
|
Finished |
|
Basement Type
|
Full (finished) |
|
Construction Style Attachment
|
Detached |
|
Cooling Type
|
Ductless |
|
Exterior Finish
|
Brick |
|
Fireplace Present
|
Yes |
|
Fireplace Total
|
1 |
|
Foundation Type
|
Block |
|
Half Bath Total
|
1 |
|
Heating Fuel
|
Electric |
|
Heating Type
|
Baseboard Heaters, Heat Pump |
|
Stories Total
|
1 |
|
Size Interior
|
2080 |
|
Type
|
House |
|
Utility Water
|
Municipal Water |
Parking
Land
|
Acreage
|
No |
|
Land Amenities
|
Beach, Golf Nearby |
|
Sewer
|
Septic System |
|
Size Depth
|
204 Ft |
|
Size Frontage
|
136 Ft |
|
Size Total Text
|
Under 1/2 Acre |
|
Zoning Description
|
Rr2 |
Rooms
| Level |
Type |
Length |
Width |
Dimensions |
|
Lower Level |
Bedroom |
|
|
11'10'' x 8'0'' |
|
Lower Level |
Office |
|
|
10'0'' x 8'8'' |
|
Lower Level |
Bedroom |
|
|
13'0'' x 11'6'' |
|
Lower Level |
2pc Bathroom |
|
|
7'4'' x 5'8'' |
|
Lower Level |
Family Room |
|
|
28'4'' x 15'3'' |
|
Main Level |
Bedroom |
|
|
10'6'' x 9'0'' |
|
Main Level |
Bedroom |
|
|
9'3'' x 9'0'' |
|
Main Level |
Bedroom |
|
|
14'3'' x 9'3'' |
|
Main Level |
5pc Bathroom |
|
|
9'3'' x 7'5'' |
|
Main Level |
Living Room |
|
|
17'0'' x 12'2'' |
|
Main Level |
Eat In Kitchen |
|
|
12'5'' x 11'6'' |
https://www.realtor.ca/real-estate/26770423/10-cockburn-street-norland
