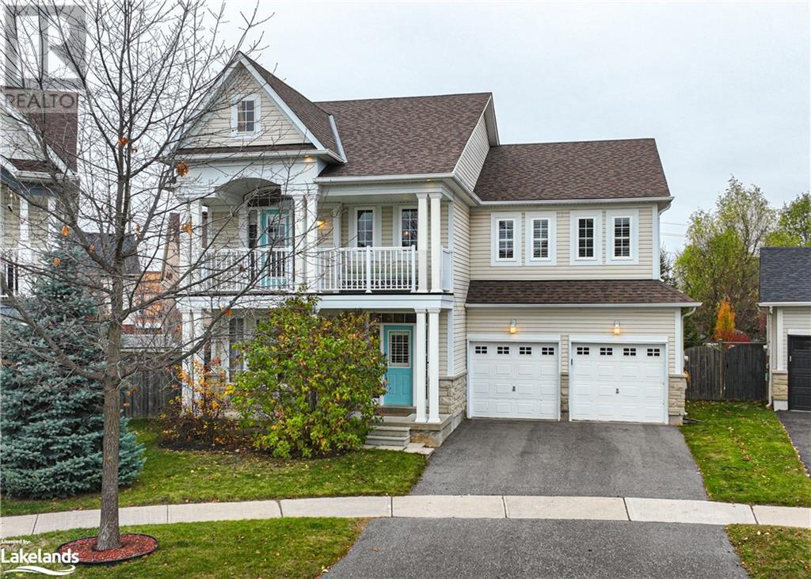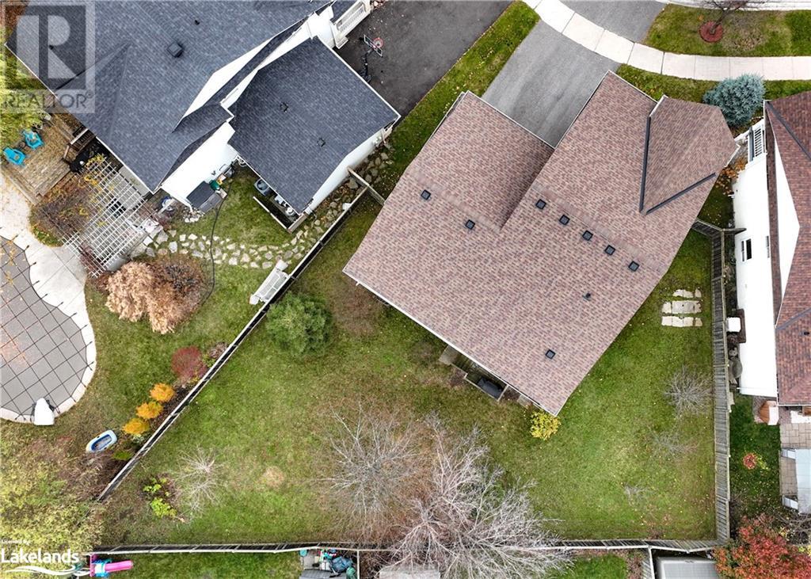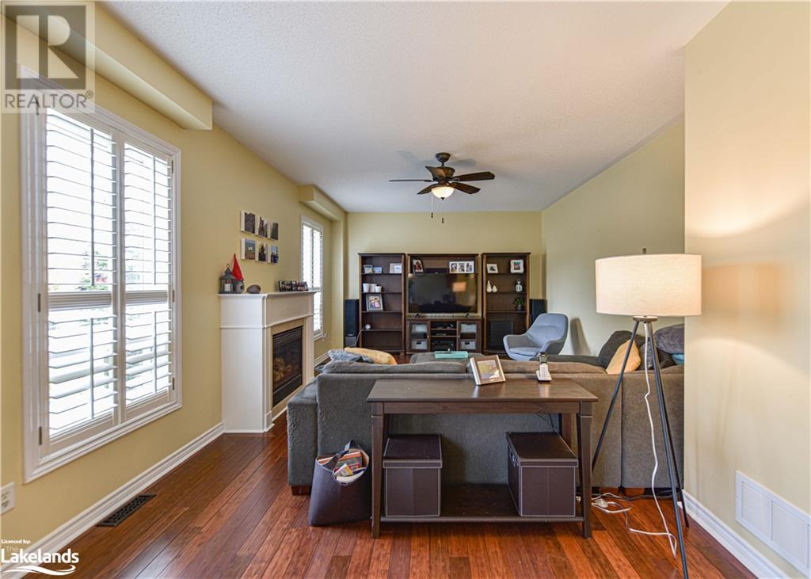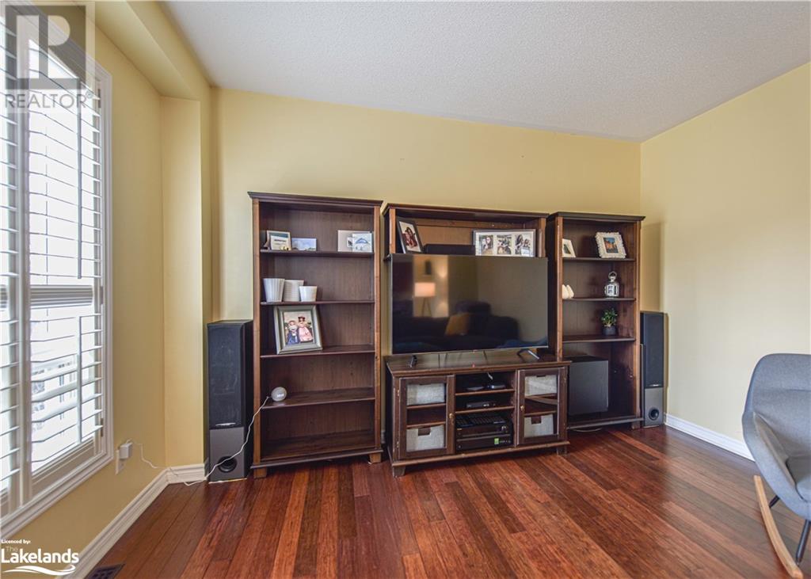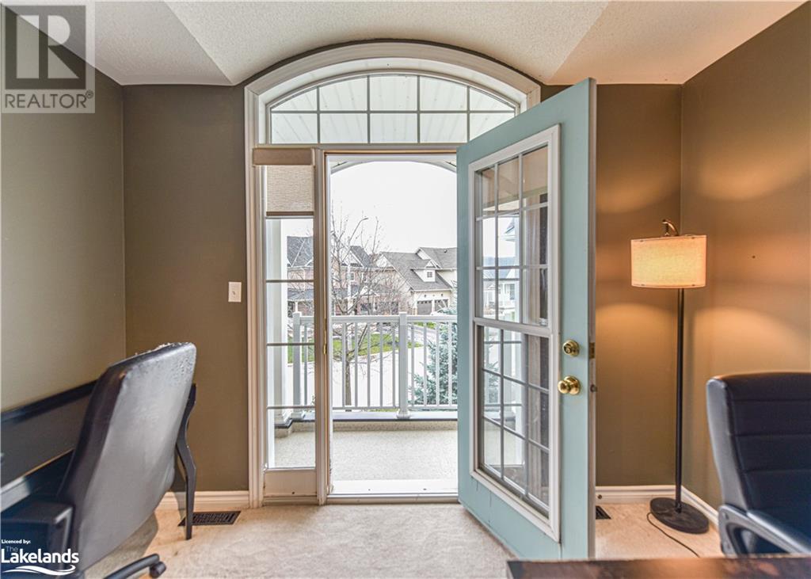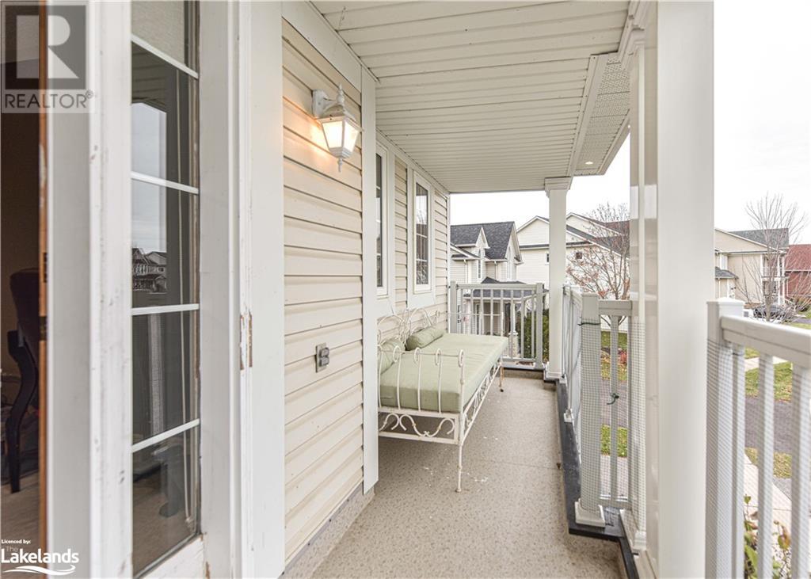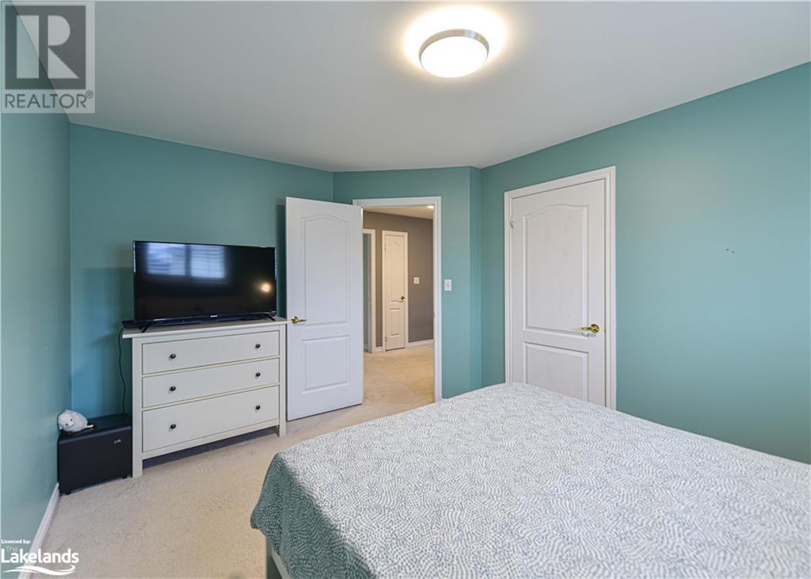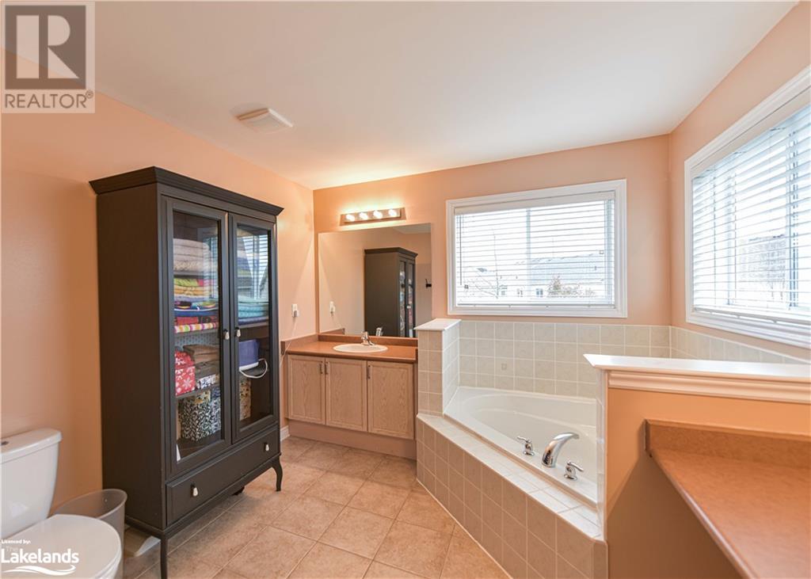4 Bedroom
2 Bathroom
2600 sqft
2 Level
Fireplace
Central Air Conditioning
Forced Air
Landscaped
$1,199,000
2600 sq. ft. 4 bedrooms, located in Barrie's south end. Very desirable street, area of all quality homes. Short 5 minute commute to Barries south Yonge Street Go-Train. Area of schools that are sought after. Very quiet area on a cul-de-sac street. Fully fenced-in back yard. Great for a growing family. Master bedroom with large ensuite and 2 walk-in closets. Forced air gas heating with central air. Main floor family room with natural gas fireplace. This is a one owner home. 2 full baths, plus 2 pc. bath on main floor. New roof shingles replaced in 2018. Attic upgrade insulation in 2018, driveway repaved in 2022, furnace replaced in 2015, all outdoor columns/pillars replaced in 2021, engineered hardwood flooring is made from Bamboo. Premium lot in subdivision. Walking distance to Saint Gabriel Catholic School. (id:51398)
Open House
This property has open houses!
Starts at:
2:00 pm
Ends at:
4:00 pm
Property Details
|
MLS® Number
|
40678598 |
|
Property Type
|
Single Family |
|
Amenities Near By
|
Park, Place Of Worship, Playground, Public Transit, Shopping |
|
Communication Type
|
High Speed Internet |
|
Community Features
|
School Bus |
|
Features
|
Cul-de-sac, Conservation/green Belt, Paved Driveway, Sump Pump, Automatic Garage Door Opener |
|
Parking Space Total
|
4 |
|
View Type
|
View (panoramic) |
Building
|
Bathroom Total
|
2 |
|
Bedrooms Above Ground
|
4 |
|
Bedrooms Total
|
4 |
|
Appliances
|
Dishwasher, Dryer, Refrigerator, Stove, Water Softener, Washer, Microwave Built-in, Window Coverings, Garage Door Opener |
|
Architectural Style
|
2 Level |
|
Basement Development
|
Unfinished |
|
Basement Type
|
Full (unfinished) |
|
Constructed Date
|
2005 |
|
Construction Style Attachment
|
Detached |
|
Cooling Type
|
Central Air Conditioning |
|
Exterior Finish
|
Stone, Vinyl Siding |
|
Fire Protection
|
Smoke Detectors |
|
Fireplace Present
|
Yes |
|
Fireplace Total
|
1 |
|
Fixture
|
Ceiling Fans |
|
Foundation Type
|
Poured Concrete |
|
Half Bath Total
|
1 |
|
Heating Fuel
|
Natural Gas |
|
Heating Type
|
Forced Air |
|
Stories Total
|
2 |
|
Size Interior
|
2600 Sqft |
|
Type
|
House |
|
Utility Water
|
Municipal Water |
Parking
Land
|
Access Type
|
Road Access, Rail Access |
|
Acreage
|
No |
|
Fence Type
|
Fence |
|
Land Amenities
|
Park, Place Of Worship, Playground, Public Transit, Shopping |
|
Landscape Features
|
Landscaped |
|
Sewer
|
Municipal Sewage System |
|
Size Depth
|
129 Ft |
|
Size Frontage
|
36 Ft |
|
Size Total Text
|
Under 1/2 Acre |
|
Zoning Description
|
R3-ws |
Rooms
| Level |
Type |
Length |
Width |
Dimensions |
|
Second Level |
4pc Bathroom |
|
|
Measurements not available |
|
Second Level |
Bedroom |
|
|
10'5'' x 11'5'' |
|
Second Level |
Bedroom |
|
|
13'0'' x 10'6'' |
|
Second Level |
Bedroom |
|
|
14'2'' x 12'0'' |
|
Second Level |
Primary Bedroom |
|
|
22'0'' x 13'0'' |
|
Main Level |
2pc Bathroom |
|
|
Measurements not available |
|
Main Level |
Family Room |
|
|
18'9'' x 13'0'' |
|
Main Level |
Kitchen |
|
|
27'10'' x 9'6'' |
|
Main Level |
Living Room/dining Room |
|
|
21'0'' x 9'6'' |
Utilities
|
Cable
|
Available |
|
Electricity
|
Available |
|
Natural Gas
|
Available |
|
Telephone
|
Available |
https://www.realtor.ca/real-estate/27664351/10-regalia-way-barrie

