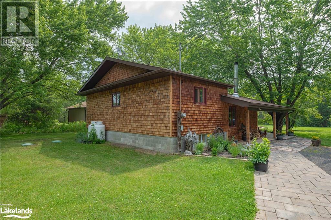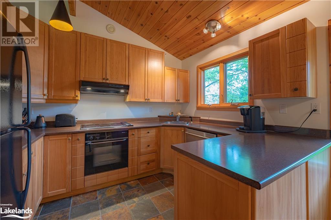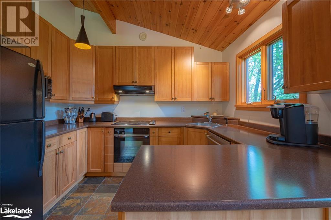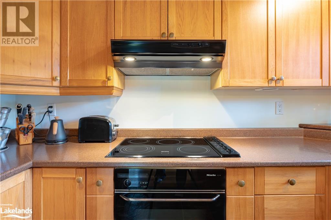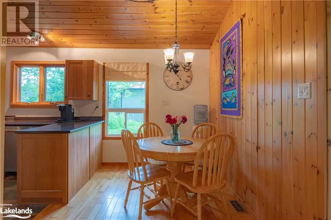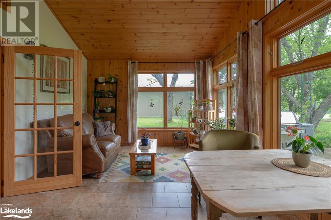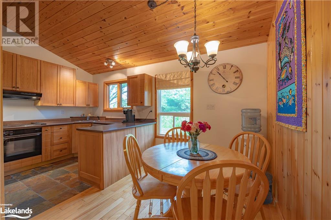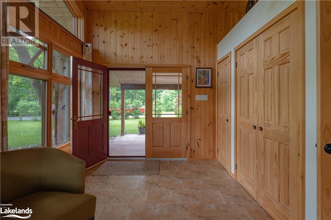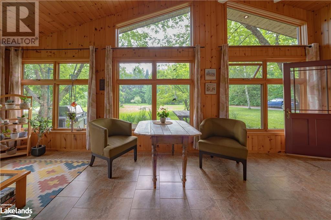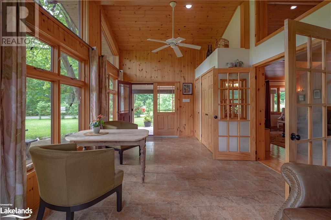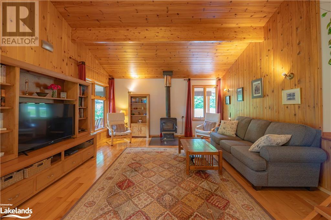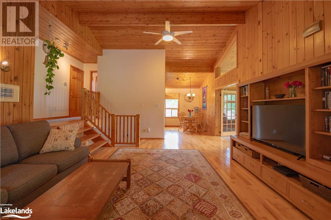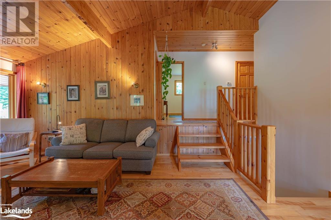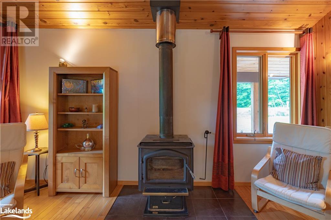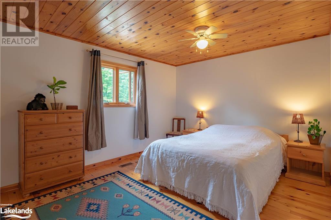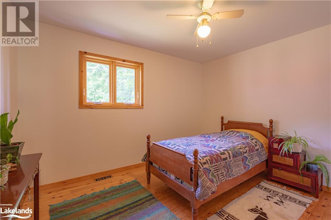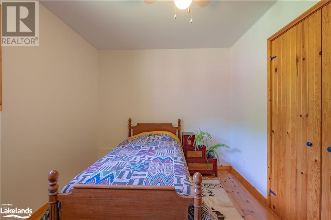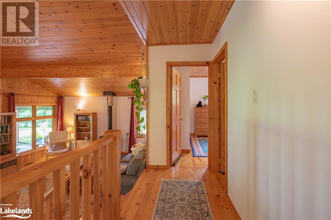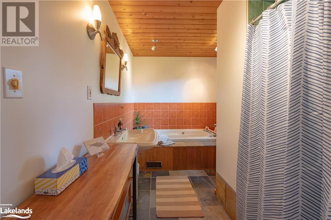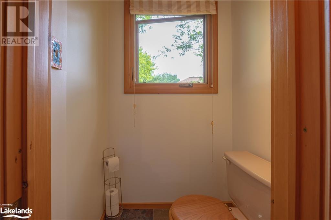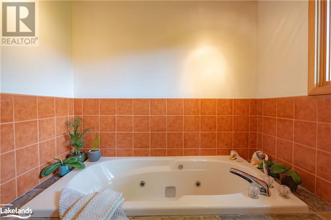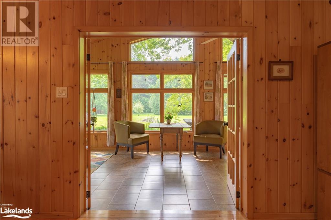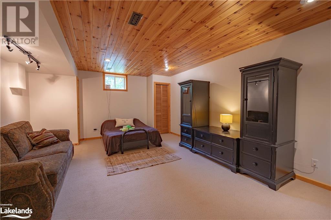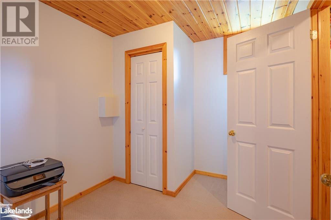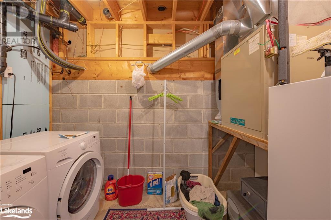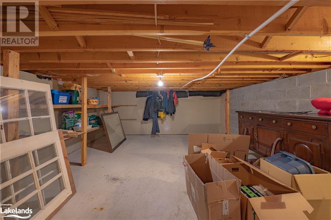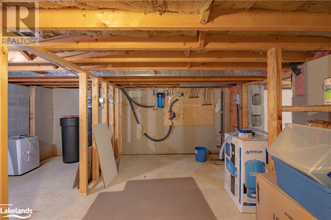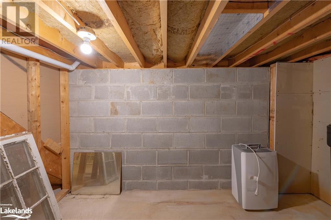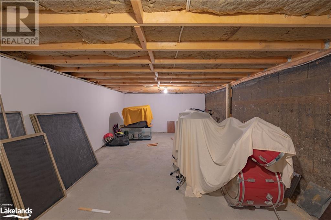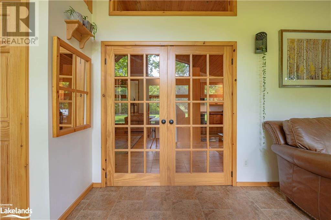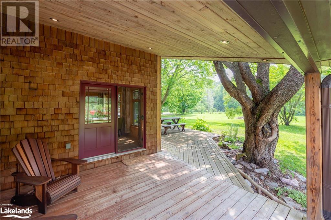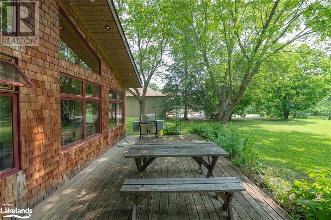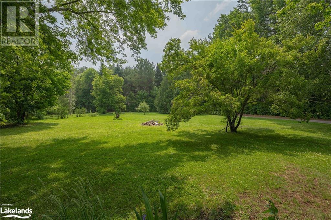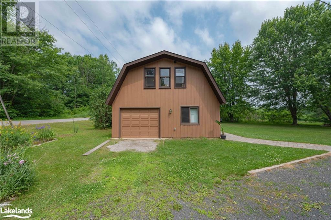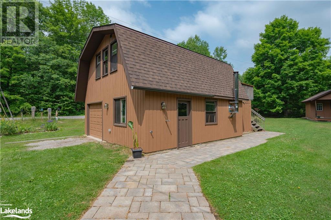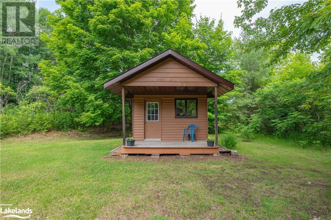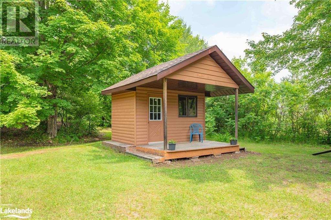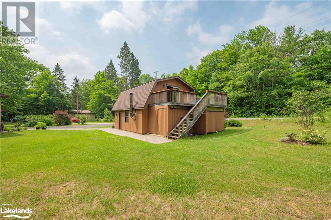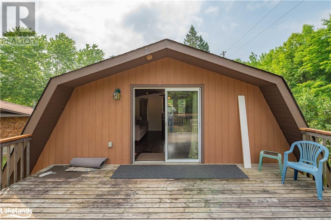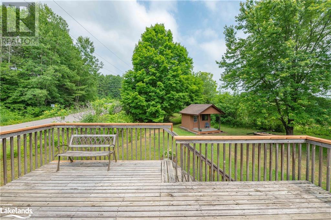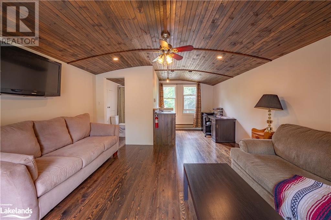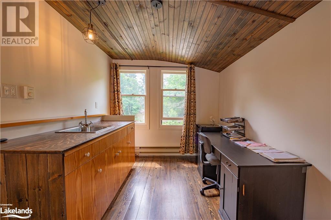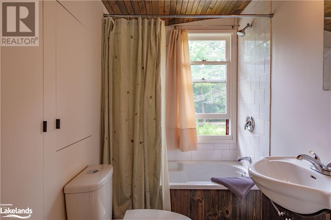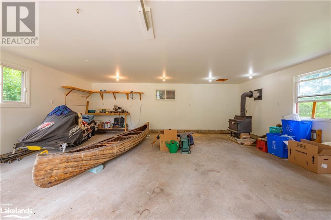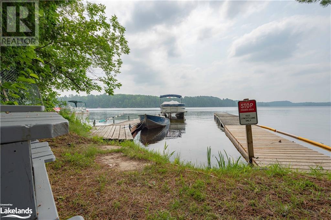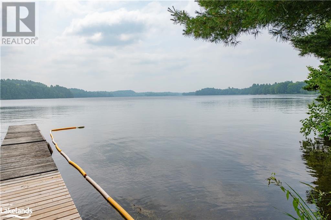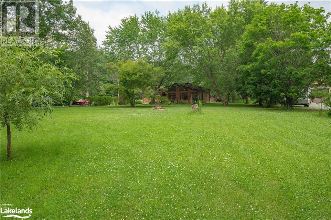3 Bedroom
1 Bathroom
2320
None
Forced Air
Waterfront
$719,000
Fabulous Opportunity!! Don't miss this great family home on desirable MOORE LAKE only a quick 2 hour jaunt from the GTA. This charming back-split home exudes charm and offers 3 bedrooms and an exquisite Living Room with cathedral ceilings, a gorgeous, bright family room and a washroom with spa bath and separate shower, in over 1600 sq ft of finished space. Large windows overlook the well maintained lot, gleaming hardwood floors throughout and a cozy woodstove fireplace in the living area that warms the entire house.. its all here! The well treed, private lot is easy to maintain and only 60 second stroll to the private deeded access to Moore Lake (shared by only 4 properties) The oversized garage contains a huge workshop as well and features a full GUEST HOUSE over top - ideal for In-Law Suite, Guests or Short term rental - this is a Major Bonus!!! What more could you ask for? Book your appointment now! (id:51398)
Property Details
|
MLS® Number
|
40447030 |
|
Property Type
|
Single Family |
|
Equipment Type
|
Propane Tank |
|
Features
|
Country Residential |
|
Rental Equipment Type
|
Propane Tank |
|
Structure
|
Workshop, Shed |
|
Water Front Name
|
Moore Lake |
|
Water Front Type
|
Waterfront |
Building
|
Bathroom Total
|
1 |
|
Bedrooms Above Ground
|
2 |
|
Bedrooms Below Ground
|
1 |
|
Bedrooms Total
|
3 |
|
Appliances
|
Dishwasher, Dryer, Microwave, Refrigerator, Stove, Water Softener, Washer, Hood Fan |
|
Basement Development
|
Partially Finished |
|
Basement Type
|
Partial (partially Finished) |
|
Construction Material
|
Wood Frame |
|
Construction Style Attachment
|
Detached |
|
Cooling Type
|
None |
|
Exterior Finish
|
Wood |
|
Heating Fuel
|
Propane |
|
Heating Type
|
Forced Air |
|
Size Interior
|
2320 |
|
Type
|
House |
|
Utility Water
|
Drilled Well |
Parking
Land
|
Access Type
|
Road Access |
|
Acreage
|
No |
|
Sewer
|
Septic System |
|
Size Frontage
|
176 Ft |
|
Size Total Text
|
1/2 - 1.99 Acres |
|
Surface Water
|
Lake |
|
Zoning Description
|
Sr |
Rooms
| Level |
Type |
Length |
Width |
Dimensions |
|
Second Level |
4pc Bathroom |
|
|
14'6'' x 7'6'' |
|
Second Level |
Bedroom |
|
|
12'0'' x 11'0'' |
|
Second Level |
Primary Bedroom |
|
|
14'6'' x 11'0'' |
|
Basement |
Storage |
|
|
44'0'' x 15'0'' |
|
Basement |
Laundry Room |
|
|
9'6'' x 6'0'' |
|
Basement |
Office |
|
|
9'6'' x 8'0'' |
|
Basement |
Bedroom |
|
|
20'0'' x 14'0'' |
|
Main Level |
Family Room |
|
|
24'6'' x 12'0'' |
|
Main Level |
Living Room |
|
|
20'0'' x 15'0'' |
|
Main Level |
Dining Room |
|
|
10'0'' x 7'0'' |
|
Main Level |
Kitchen |
|
|
10'0'' x 8'0'' |
Utilities
|
Electricity
|
Available |
|
Telephone
|
Available |
https://www.realtor.ca/real-estate/25779292/1003-lynchs-lane-minden
