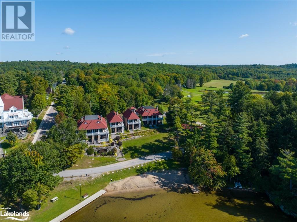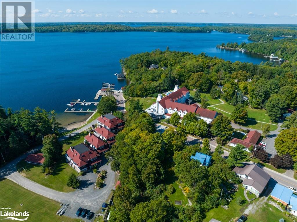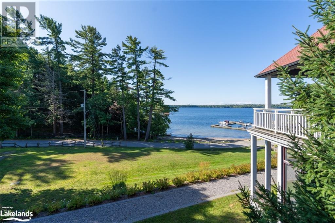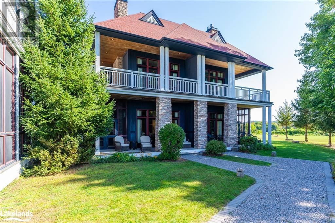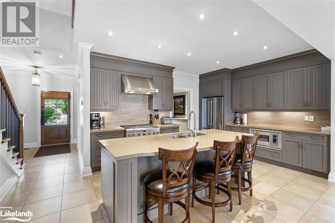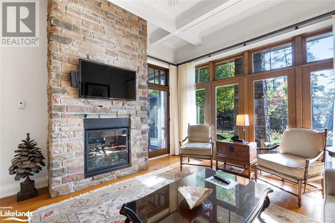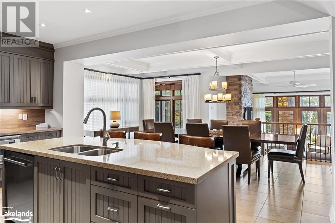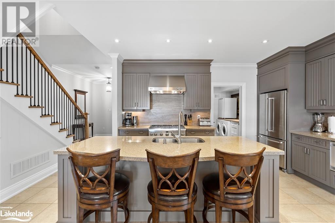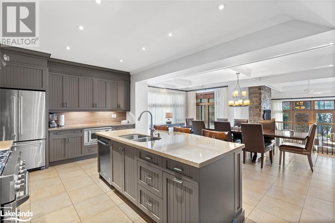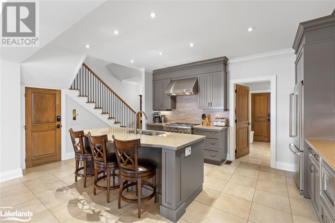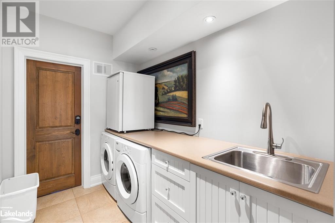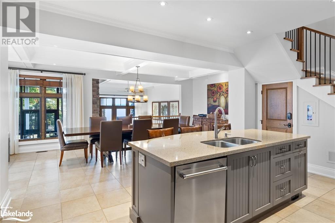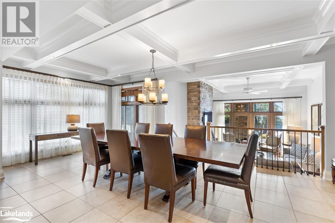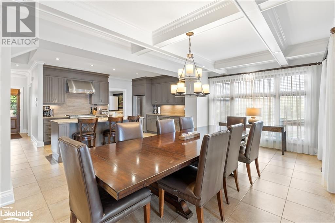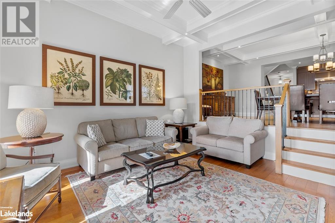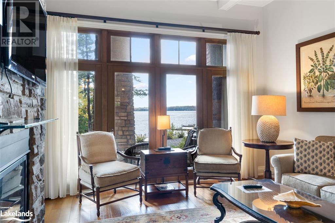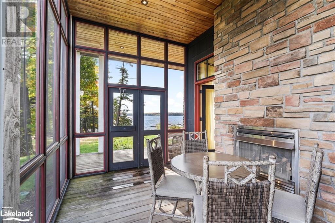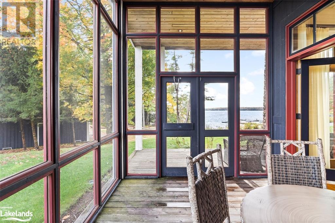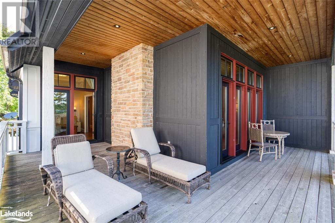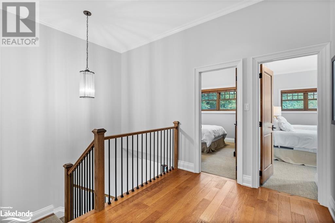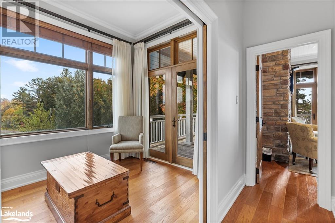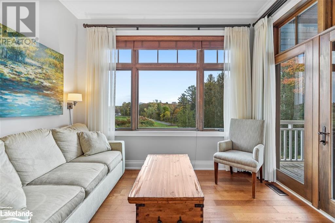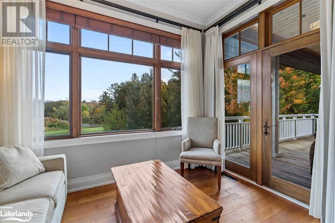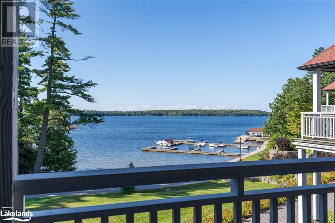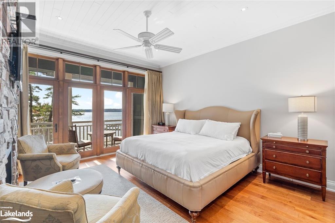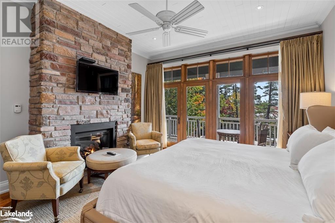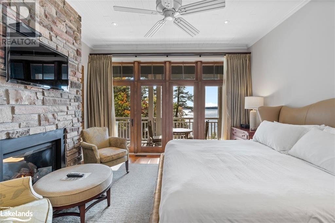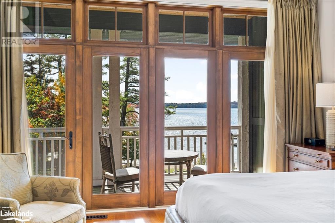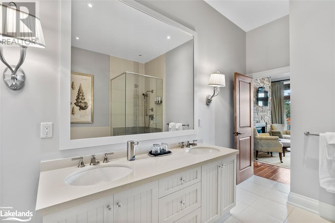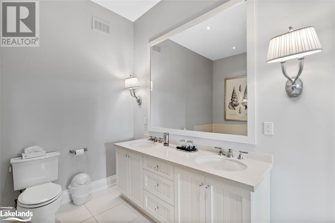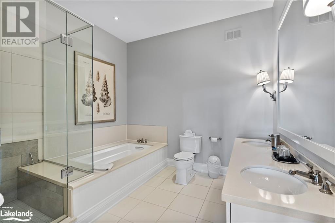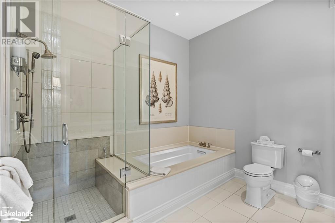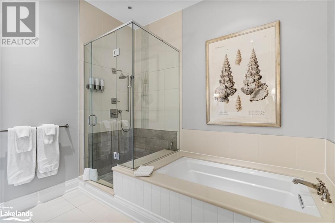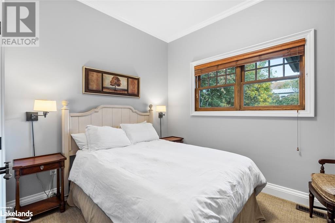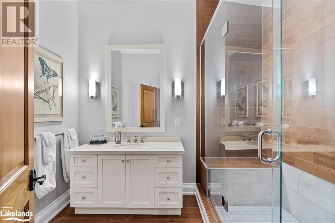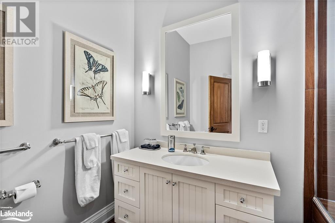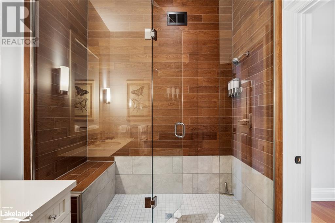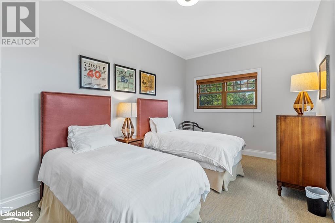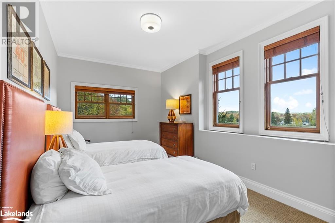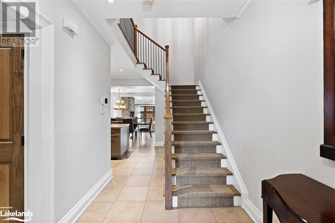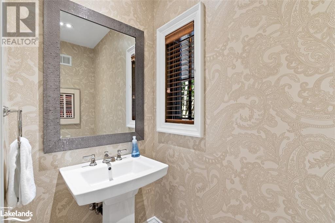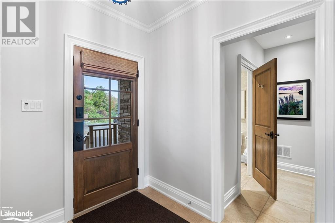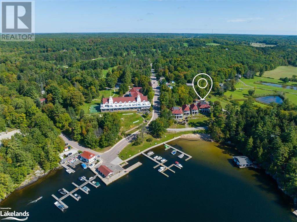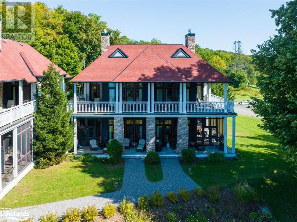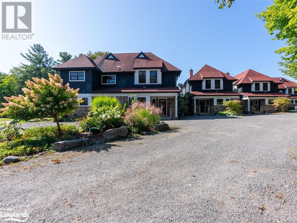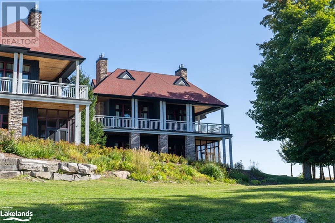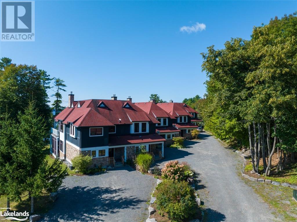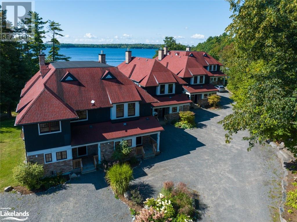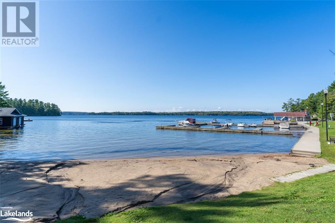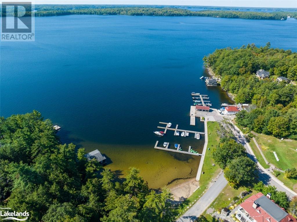3 Bedroom
3 Bathroom
2275 sqft
2 Level
Fireplace
Central Air Conditioning
Forced Air
Acreage
Landscaped
$99,900
A rarely offered 7-week equity fraction at 'The Cottages at Windermere' overlooking Lake Rosseau. With 2 fixed 'holiday weeks' (Easter & Mother's Day) every year, plus 2 more fixed weeks and 3 floating weeks. Now even more appealing than ever, with the abutting Windermere House Resort & Spa open on a year round basis. Cottage 6 is one of only six cottages, and is a prime End Unit, luxuriously appointed, featuring 3 bedrooms, 3 baths, 2,275 sq. ft. of beautifully flowing interior space, plus approx. 800 sq. ft. of exterior living space, with southwest lake vistas, stone fireplaces, gourmet kitchen, and more. Luxe lakeside living, worry-free and maintenance-free, in one of Lake Rosseau's most sought after locations ~ Windermere. Just a stone's throw from the Lake Rosseau beach, public docks, marina with on the water summer lunch spot, and a short stroll to the golf course and tennis courts, Windermere has so much to offer. If you are seeking a fractional ownership opportunity in Muskoka, this represents unquestionably good value to market. N.B. - the 7 weeks consist of 4 fixed weeks and 3 floating weeks (owner draft); the fixed weeks are as follows for 2024: Jan 26 - Feb 3; Mar 29 - Apr 5 (Easter); May 10 - 17 (Mother's Day); & May 31 - Jun 7. Floating Weeks for 2024: Oct 4 - 11; Nov 8 - 15; Dec 6 - 13. Try Before You Buy option available. (id:51398)
Property Details
|
MLS® Number
|
40537959 |
|
Property Type
|
Single Family |
|
Community Name
|
Utterson |
|
Amenities Near By
|
Beach, Golf Nearby, Marina, Place Of Worship, Playground, Shopping |
|
Communication Type
|
High Speed Internet |
|
Features
|
Cul-de-sac, Southern Exposure, Country Residential, Recreational, No Pet Home |
|
Parking Space Total
|
2 |
|
Structure
|
Porch |
|
View Type
|
Lake View |
Building
|
Bathroom Total
|
3 |
|
Bedrooms Above Ground
|
3 |
|
Bedrooms Total
|
3 |
|
Amenities
|
Guest Suite |
|
Appliances
|
Central Vacuum, Dishwasher, Dryer, Refrigerator, Stove, Washer, Microwave Built-in, Window Coverings |
|
Architectural Style
|
2 Level |
|
Basement Type
|
None |
|
Constructed Date
|
2010 |
|
Construction Material
|
Wood Frame |
|
Construction Style Attachment
|
Semi-detached |
|
Cooling Type
|
Central Air Conditioning |
|
Exterior Finish
|
Stone, Wood |
|
Fireplace Fuel
|
Propane |
|
Fireplace Present
|
Yes |
|
Fireplace Total
|
3 |
|
Fireplace Type
|
Other - See Remarks |
|
Foundation Type
|
Block |
|
Half Bath Total
|
1 |
|
Heating Fuel
|
Propane |
|
Heating Type
|
Forced Air |
|
Stories Total
|
2 |
|
Size Interior
|
2275 Sqft |
|
Type
|
House |
|
Utility Water
|
Drilled Well |
Parking
Land
|
Access Type
|
Water Access, Road Access |
|
Acreage
|
Yes |
|
Land Amenities
|
Beach, Golf Nearby, Marina, Place Of Worship, Playground, Shopping |
|
Landscape Features
|
Landscaped |
|
Sewer
|
Septic System |
|
Size Frontage
|
165 Ft |
|
Size Irregular
|
2.76 |
|
Size Total
|
2.76 Ac|2 - 4.99 Acres |
|
Size Total Text
|
2.76 Ac|2 - 4.99 Acres |
|
Zoning Description
|
C1d |
Rooms
| Level |
Type |
Length |
Width |
Dimensions |
|
Second Level |
3pc Bathroom |
|
|
10'8'' x 6'0'' |
|
Second Level |
Bedroom |
|
|
14'5'' x 10'8'' |
|
Second Level |
Bedroom |
|
|
10'9'' x 11'0'' |
|
Second Level |
Den |
|
|
12'1'' x 8'3'' |
|
Second Level |
5pc Bathroom |
|
|
14'1'' x 10'8'' |
|
Second Level |
Primary Bedroom |
|
|
15'5'' x 14'6'' |
|
Main Level |
Utility Room |
|
|
7'0'' x 8'0'' |
|
Main Level |
Laundry Room |
|
|
9'5'' x 6'1'' |
|
Main Level |
2pc Bathroom |
|
|
7'5'' x 3'6'' |
|
Main Level |
Bonus Room |
|
|
10'0'' x 16'0'' |
|
Main Level |
Living Room |
|
|
15'7'' x 14'6'' |
|
Main Level |
Dining Room |
|
|
11'6'' x 23'0'' |
|
Main Level |
Kitchen |
|
|
18'7'' x 11'9'' |
https://www.realtor.ca/real-estate/26486118/1003-matthews-drive-unit-c6-7e-windermere
