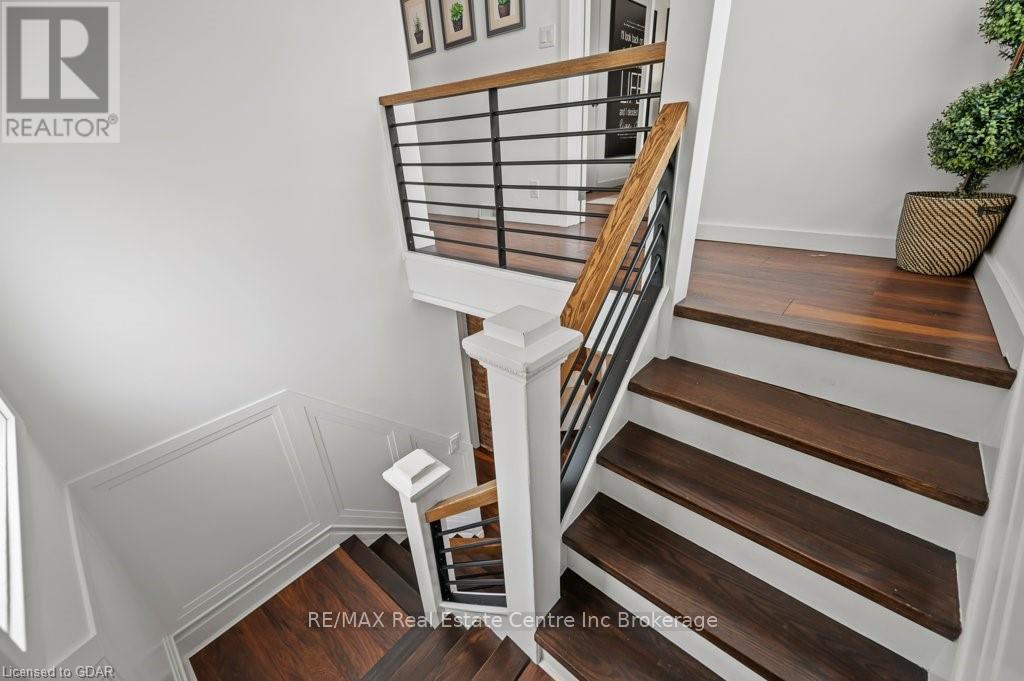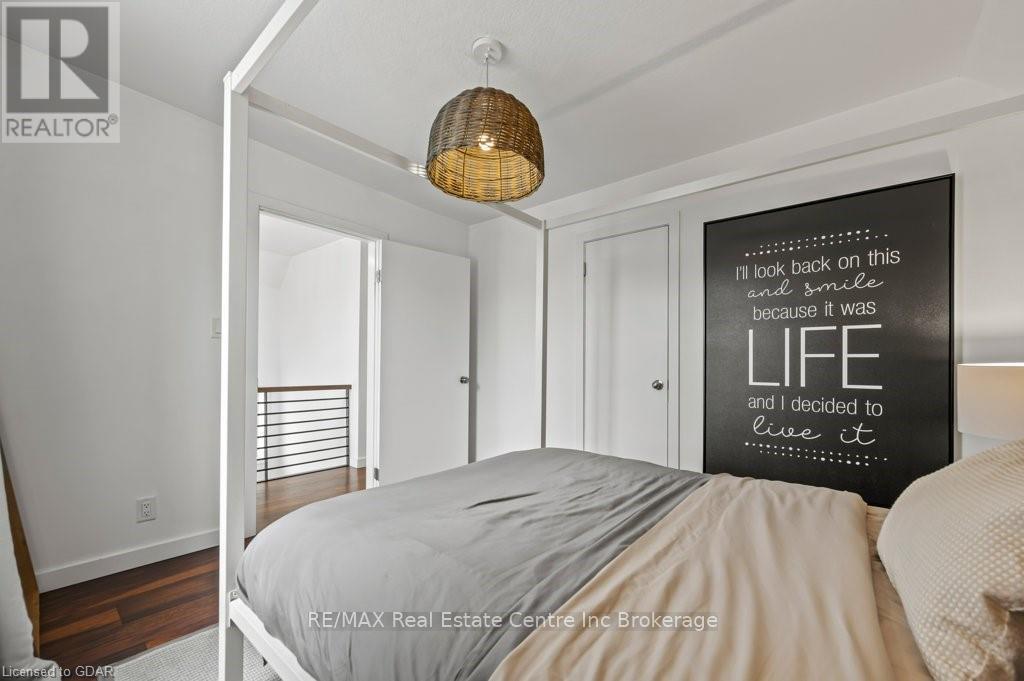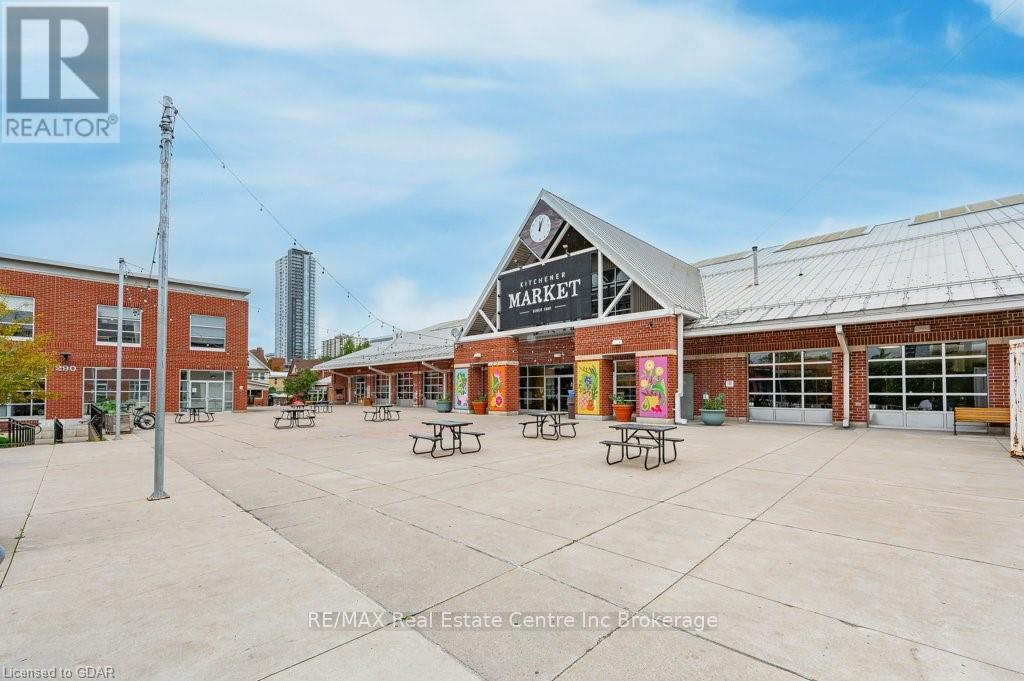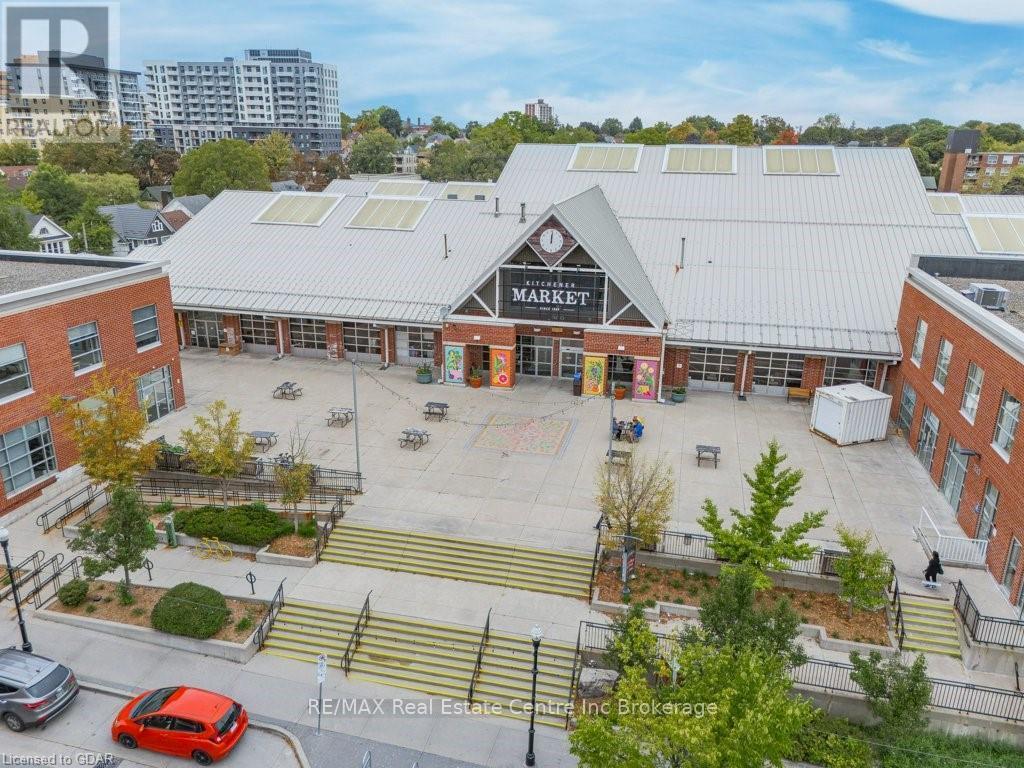5 Bedroom
3 Bathroom
Central Air Conditioning
Forced Air
$729,900
Welcome to 101 Charles St E, fully renovated 5-bedroom home nestled in the vibrant heart of downtown Kitchener! This property is perfect for families or professional couples looking to live in the spacious 4-bedroom main unit while renting out the basement apartment to offset a significant portion of the mortgage. It’s also an excellent opportunity for investors in one of Canada’s fastest-growing markets! Charming front porch welcomes you into the main unit, where you'll find an open-concept living & dining area with beautiful laminate flooring & large windows that flood the space with natural light. The dining area, featuring elegant wainscoting, a brick accent wall & stylish light fixture, sets the perfect ambience for memorable family gatherings. The living space flows seamlessly into the stunning kitchen with fresh white cabinetry, tiled backsplash & quartz countertops. The dark wood island, with trendy wood countertops & overhang for casual dining, serves as the ideal spot for both meal prep & entertaining. Conveniently located on this level is 2pc bathroom & laundry area simplifying household tasks. Upstairs, the second floor offers 3 generously sized bedrooms, each with large windows, laminate flooring & ample closet space. The main 4pc bathroom showcases a rustic vanity, paired with a beautifully tiled shower & tub combination. The versatile 3rd-floor loft provides the perfect space for a 4th bedroom, office, playroom or additional living area offering flexibility to suit your needs. The finished basement features a separate apartment with its own fully equipped kitchen & 3pc bathroom making it a fantastic income-generating unit or a comfortable living space for extended family. Situated in a prime location, this home is just steps from the new LRT line, 2-minute walk to the Kitchener Farmer’s Market & within a 15-minute stroll to downtown offices, amenities, theatres, libraries, boutiques, & restaurants. Everything you need is right at your doorstep! (id:51398)
Property Details
|
MLS® Number
|
X10876237 |
|
Property Type
|
Single Family |
|
Neigbourhood
|
Cedar Hill |
|
Amenities Near By
|
Hospital |
|
Equipment Type
|
Water Heater |
|
Parking Space Total
|
2 |
|
Rental Equipment Type
|
Water Heater |
Building
|
Bathroom Total
|
3 |
|
Bedrooms Above Ground
|
4 |
|
Bedrooms Below Ground
|
1 |
|
Bedrooms Total
|
5 |
|
Appliances
|
Dryer, Microwave, Refrigerator, Stove, Washer |
|
Basement Development
|
Finished |
|
Basement Features
|
Separate Entrance |
|
Basement Type
|
N/a (finished) |
|
Construction Style Attachment
|
Detached |
|
Cooling Type
|
Central Air Conditioning |
|
Exterior Finish
|
Brick |
|
Foundation Type
|
Poured Concrete |
|
Half Bath Total
|
1 |
|
Heating Fuel
|
Natural Gas |
|
Heating Type
|
Forced Air |
|
Stories Total
|
3 |
|
Type
|
House |
|
Utility Water
|
Municipal Water |
Land
|
Acreage
|
No |
|
Land Amenities
|
Hospital |
|
Sewer
|
Sanitary Sewer |
|
Size Depth
|
60 Ft ,3 In |
|
Size Frontage
|
37 Ft ,2 In |
|
Size Irregular
|
37.21 X 60.3 Ft |
|
Size Total Text
|
37.21 X 60.3 Ft|under 1/2 Acre |
|
Zoning Description
|
R2 |
Rooms
| Level |
Type |
Length |
Width |
Dimensions |
|
Second Level |
Primary Bedroom |
3.04 m |
3.35 m |
3.04 m x 3.35 m |
|
Second Level |
Bedroom |
2.74 m |
2.94 m |
2.74 m x 2.94 m |
|
Second Level |
Bedroom |
2.74 m |
3.91 m |
2.74 m x 3.91 m |
|
Second Level |
Bathroom |
|
|
Measurements not available |
|
Third Level |
Bedroom |
3.58 m |
7.77 m |
3.58 m x 7.77 m |
|
Basement |
Bedroom |
7.31 m |
3.35 m |
7.31 m x 3.35 m |
|
Basement |
Bathroom |
|
|
Measurements not available |
|
Basement |
Kitchen |
2.05 m |
1.6 m |
2.05 m x 1.6 m |
|
Main Level |
Bathroom |
|
|
Measurements not available |
|
Main Level |
Kitchen |
3.04 m |
3.65 m |
3.04 m x 3.65 m |
|
Main Level |
Dining Room |
3.35 m |
3.96 m |
3.35 m x 3.96 m |
|
Main Level |
Living Room |
3.35 m |
3.35 m |
3.35 m x 3.35 m |
|
Main Level |
Laundry Room |
2.74 m |
1.52 m |
2.74 m x 1.52 m |
https://www.realtor.ca/real-estate/27487624/101-charles-street-e-kitchener



































