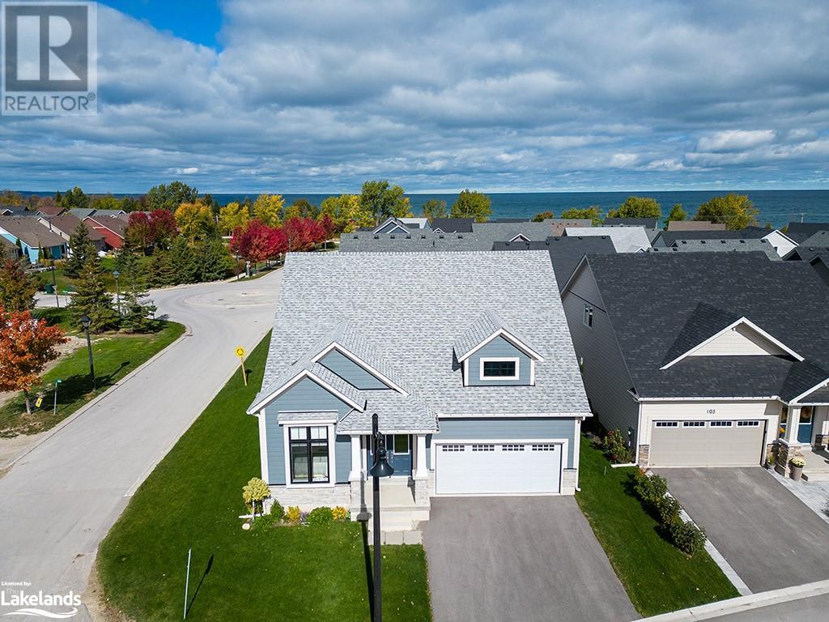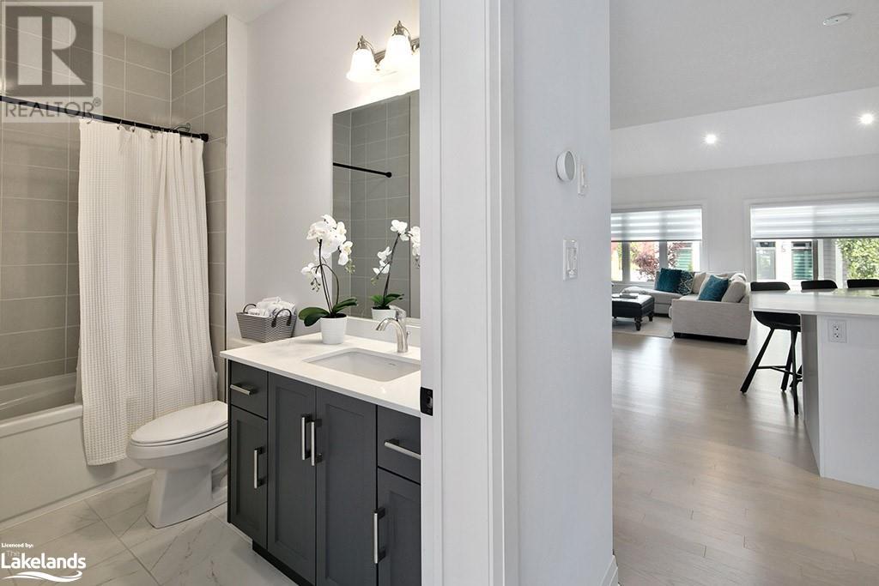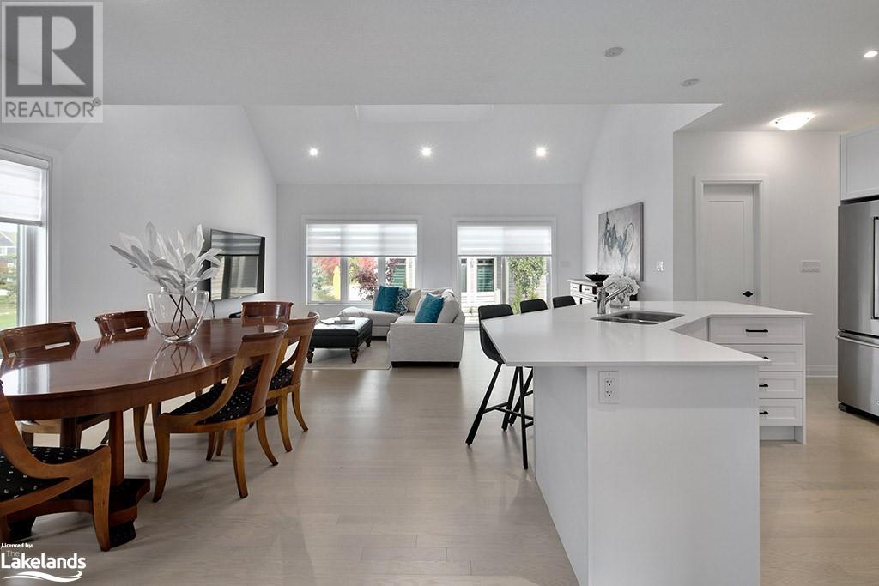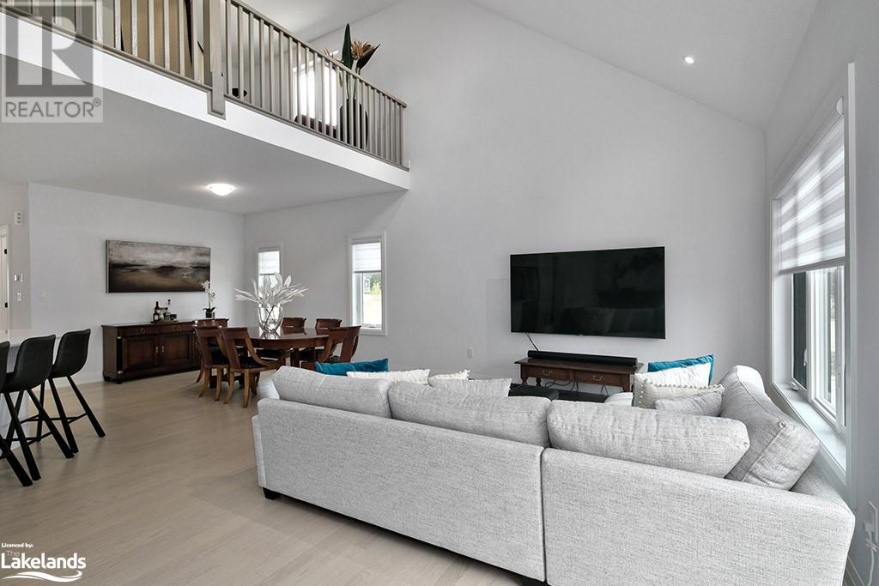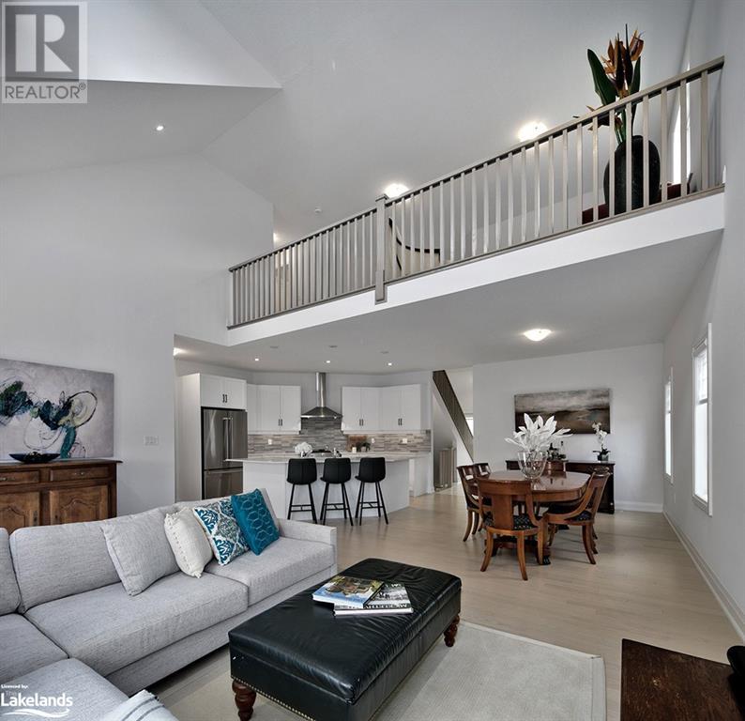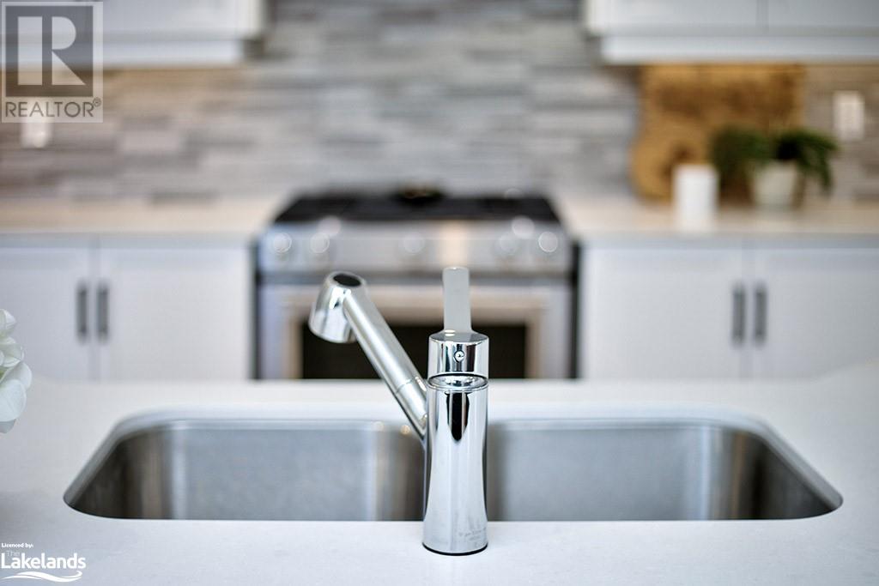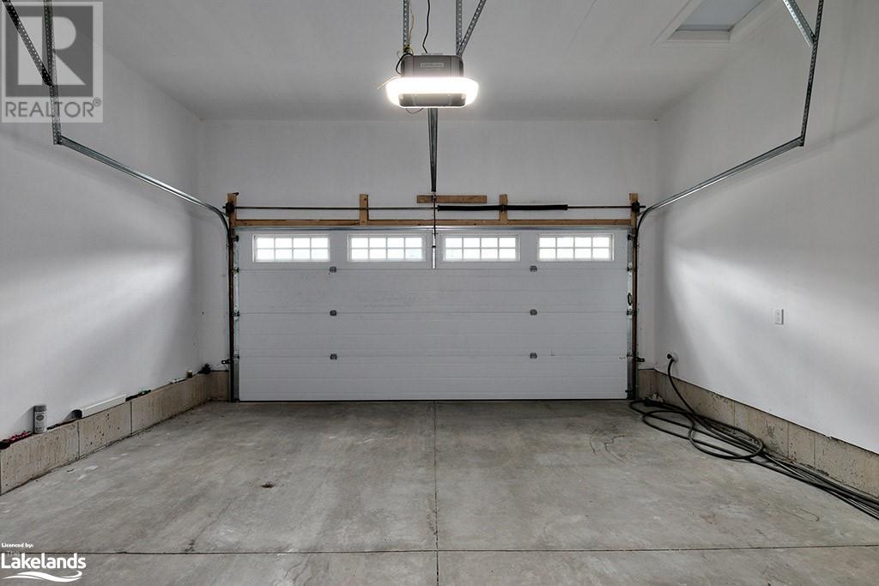3 Bedroom
3 Bathroom
2200 sqft
Bungalow
Central Air Conditioning
Forced Air
$1,168,000
MODERN, MAGNIFICENT, ELEGANT! The Cottages of Lora Bay, a peaceful community just steps away from the crystal-clear shores of Georgian Bay. This nearly-new, premium corner-lot bungaloft is one of the largest in its phase, offering over 2,200 sq. ft. of beautifully upgraded living space. With 3 beds, 3 baths, and a prime location across from a green park, only a short walk from the community's private beach and park perfect for swimming, kayaking, paddle-boarding, or simply relaxing by the water. This four-season retreat boasts over $100,000 in upgrades. The open-concept kitchen features quartz countertops and high-end KitchenAid appliances, flowing seamlessly into a spacious living and dining area, ideal for entertaining family and friends. The main floor includes 2 upgraded beds with ample closets and 2 full baths, with a shower and tub. Upstairs, the loft area includes large family room, a cozy third bedroom and a full bathroom, offering privacy and space for guests. Main floor laundry, with Electrolux washer and dryer, leads to a large 2-car garage. The full basement with upgraded ceiling height offers plenty of potential for customization. This home is designed for easy living, featuring a Nest thermostat, remote-controlled garage door with battery backup, and new window coverings. The upgraded dormer window provides peek-a-boo views of Georgian Bay. Enjoy the amenities of the Lora Bay giving you access to The Lodge & lounge area, Gym, pool table, golf course, restaurant, golf simulators trail, lending library, outdoor seating. Additional amenities, including the golf course, restaurant, and golf simulators, are available for an extra fee. Explore the nearby trails, or visit downtown Thornbury, just minutes away, with its vibrant restaurants, charming shops, beaches, and marina. For winter fun, bring your skis, snowboards, and snowshoes Blue Mountain Resort is only 15 minutes away, making this the perfect year-round retreat! (id:51398)
Property Details
|
MLS® Number
|
40667669 |
|
Property Type
|
Single Family |
|
Amenities Near By
|
Beach, Golf Nearby, Shopping, Ski Area |
|
Equipment Type
|
Water Heater |
|
Parking Space Total
|
4 |
|
Rental Equipment Type
|
Water Heater |
Building
|
Bathroom Total
|
3 |
|
Bedrooms Above Ground
|
3 |
|
Bedrooms Total
|
3 |
|
Amenities
|
Exercise Centre |
|
Architectural Style
|
Bungalow |
|
Basement Development
|
Unfinished |
|
Basement Type
|
Full (unfinished) |
|
Construction Style Attachment
|
Detached |
|
Cooling Type
|
Central Air Conditioning |
|
Exterior Finish
|
Other, Stone |
|
Foundation Type
|
Poured Concrete |
|
Heating Fuel
|
Natural Gas |
|
Heating Type
|
Forced Air |
|
Stories Total
|
1 |
|
Size Interior
|
2200 Sqft |
|
Type
|
House |
|
Utility Water
|
Municipal Water |
Parking
Land
|
Acreage
|
No |
|
Land Amenities
|
Beach, Golf Nearby, Shopping, Ski Area |
|
Sewer
|
Municipal Sewage System |
|
Size Frontage
|
56 Ft |
|
Size Total Text
|
Under 1/2 Acre |
|
Zoning Description
|
R1 |
Rooms
| Level |
Type |
Length |
Width |
Dimensions |
|
Second Level |
4pc Bathroom |
|
|
5'4'' x 9'6'' |
|
Second Level |
Bedroom |
|
|
12'3'' x 13'10'' |
|
Second Level |
Family Room |
|
|
18'10'' x 13'0'' |
|
Basement |
Other |
|
|
36'4'' x 49'9'' |
|
Main Level |
Laundry Room |
|
|
6'7'' x 7'10'' |
|
Main Level |
4pc Bathroom |
|
|
9'4'' x 5'2'' |
|
Main Level |
Full Bathroom |
|
|
5'2'' x 11'2'' |
|
Main Level |
Bedroom |
|
|
9'6'' x 11'0'' |
|
Main Level |
Primary Bedroom |
|
|
12'2'' x 14'9'' |
|
Main Level |
Kitchen |
|
|
14'6'' x 15'6'' |
|
Main Level |
Dining Room |
|
|
10'1'' x 15'4'' |
|
Main Level |
Living Room |
|
|
18'10'' x 10'9'' |
https://www.realtor.ca/real-estate/27592732/101-clippers-lane-town-of-blue-mountains


