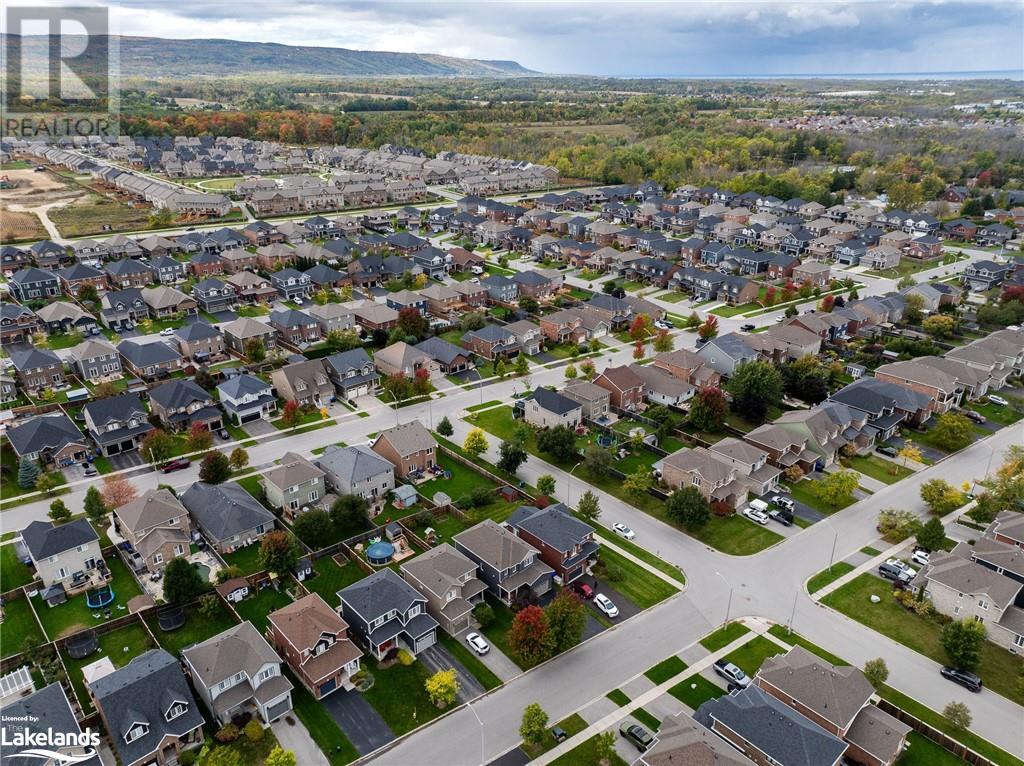3 Bedroom
4 Bathroom
2445 sqft
2 Level
Fireplace
Central Air Conditioning
Forced Air
$879,000
Discover your dream home in the heart of desirable Mountaincroft, where adventure meets comfort! This beautiful Eaton Model offers 2292 sq. ft. of living space, featuring 3 bedrooms, 4 baths, and a dedicated office. The open concept design includes a spacious entry foyer with a walk-in closet, 2-piece powder room, and a modern kitchen complete with ceramic tile flooring, quartz countertops, and stainless steel appliances. Elegant finishes, such as upgraded pendant lighting, enhance the inviting atmosphere, while patio doors open to a fully fenced backyard with a deck, perfect for entertaining family and friends. Relax in the living room by the gas fireplace, or enjoy cozy movie and game nights in the lower-level family room. The spacious second-floor master bedroom includes a 3-piece ensuite and a generous walk-in closet, along with two additional bedrooms and convenient laundry facilities. With an attached oversized single garage featuring inside entry, a double driveway, and smart storage solutions, this home is both functional and stylish. Enjoy nearby skiing, hiking, and cycling trails, relax at the beach, or spend afternoons at the community park. This prime location is conveniently situated near schools, Blue Mountain, and the vibrant shops/restaurants of downtown Collingwood. Don’t miss the opportunity to make it yours! (id:51398)
Property Details
|
MLS® Number
|
40657391 |
|
Property Type
|
Single Family |
|
Amenities Near By
|
Airport, Beach, Golf Nearby, Hospital, Park, Schools, Ski Area |
|
Equipment Type
|
Water Heater |
|
Features
|
Sump Pump |
|
Parking Space Total
|
3 |
|
Rental Equipment Type
|
Water Heater |
|
Structure
|
Porch |
Building
|
Bathroom Total
|
4 |
|
Bedrooms Above Ground
|
3 |
|
Bedrooms Total
|
3 |
|
Appliances
|
Dishwasher, Dryer, Microwave, Refrigerator, Washer, Gas Stove(s), Garage Door Opener |
|
Architectural Style
|
2 Level |
|
Basement Development
|
Finished |
|
Basement Type
|
Full (finished) |
|
Constructed Date
|
2014 |
|
Construction Material
|
Wood Frame |
|
Construction Style Attachment
|
Detached |
|
Cooling Type
|
Central Air Conditioning |
|
Exterior Finish
|
Wood |
|
Fireplace Present
|
Yes |
|
Fireplace Total
|
2 |
|
Foundation Type
|
Poured Concrete |
|
Half Bath Total
|
1 |
|
Heating Type
|
Forced Air |
|
Stories Total
|
2 |
|
Size Interior
|
2445 Sqft |
|
Type
|
House |
|
Utility Water
|
Municipal Water |
Parking
Land
|
Access Type
|
Road Access |
|
Acreage
|
No |
|
Land Amenities
|
Airport, Beach, Golf Nearby, Hospital, Park, Schools, Ski Area |
|
Sewer
|
Municipal Sewage System |
|
Size Depth
|
118 Ft |
|
Size Frontage
|
35 Ft |
|
Size Total Text
|
Under 1/2 Acre |
|
Zoning Description
|
R3-36 |
Rooms
| Level |
Type |
Length |
Width |
Dimensions |
|
Second Level |
Laundry Room |
|
|
6'4'' x 9'8'' |
|
Second Level |
4pc Bathroom |
|
|
5'10'' x 8'7'' |
|
Second Level |
Bedroom |
|
|
11'6'' x 12'10'' |
|
Second Level |
Bedroom |
|
|
12'2'' x 11'11'' |
|
Second Level |
Full Bathroom |
|
|
8'8'' x 10'2'' |
|
Second Level |
Primary Bedroom |
|
|
15'5'' x 12'4'' |
|
Lower Level |
3pc Bathroom |
|
|
8'7'' x 5'4'' |
|
Lower Level |
Family Room |
|
|
19'1'' x 17'1'' |
|
Main Level |
2pc Bathroom |
|
|
6'9'' x 4'9'' |
|
Main Level |
Dining Room |
|
|
9'11'' x 12'1'' |
|
Main Level |
Kitchen |
|
|
9'9'' x 12'1'' |
|
Main Level |
Living Room |
|
|
20'8'' x 10'8'' |
https://www.realtor.ca/real-estate/27528754/101-garbutt-crescent-collingwood





















































