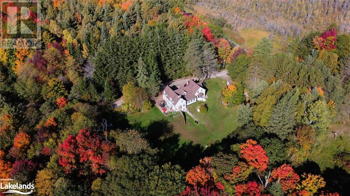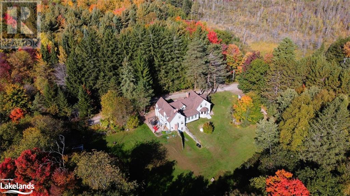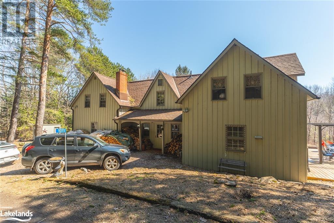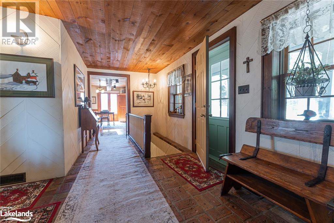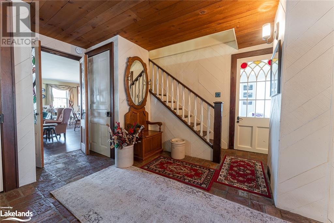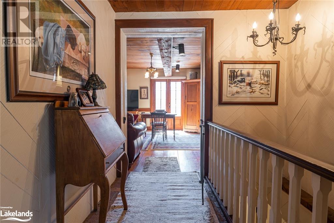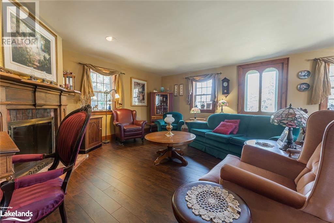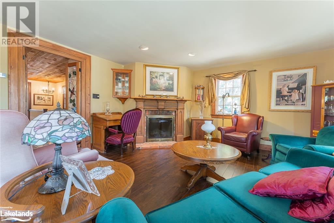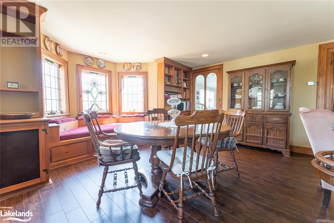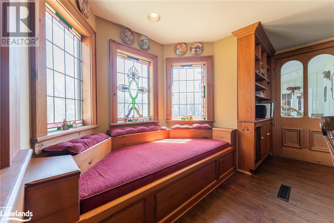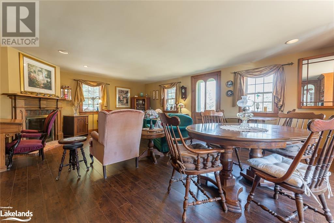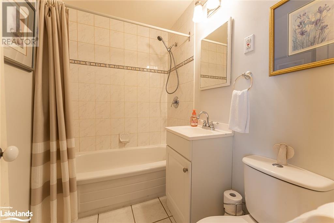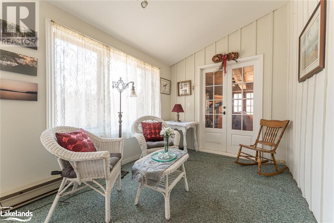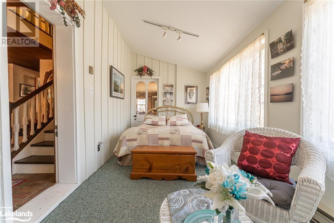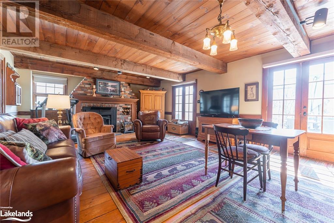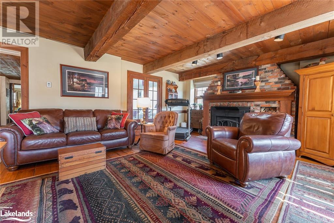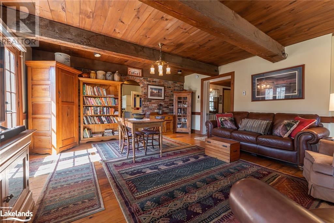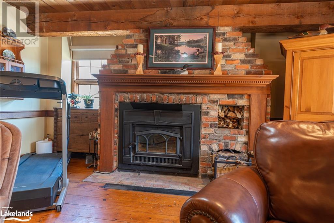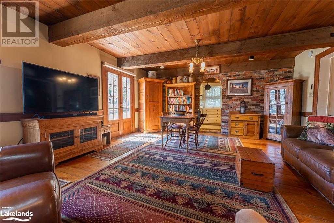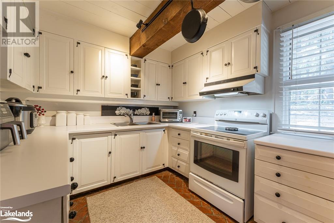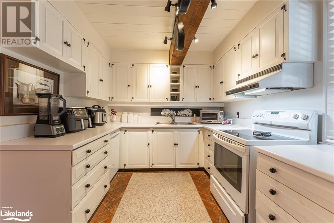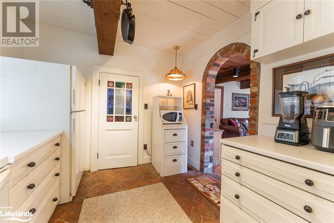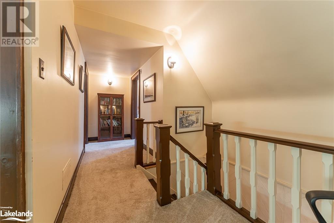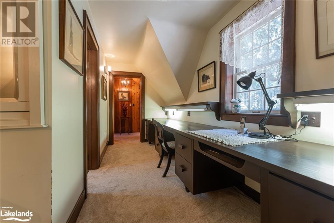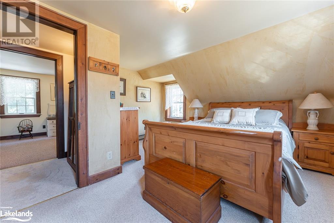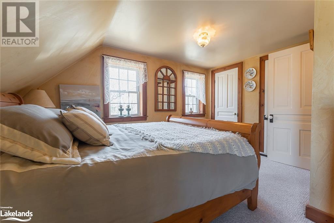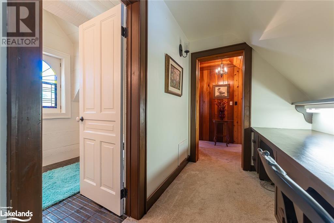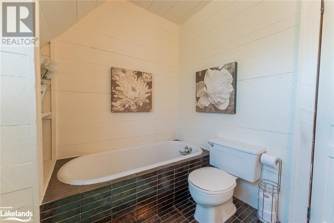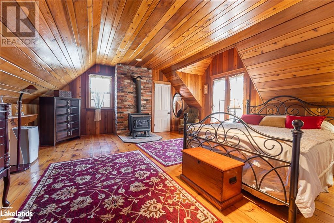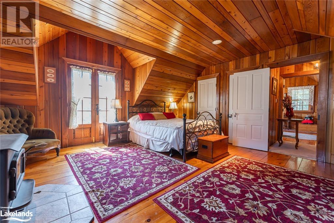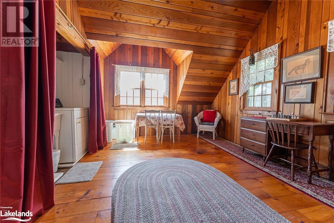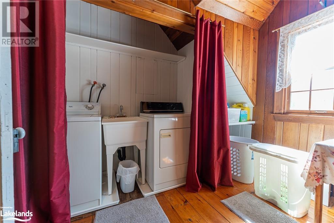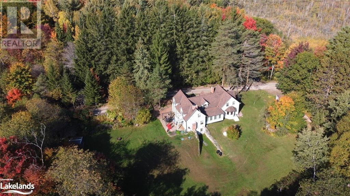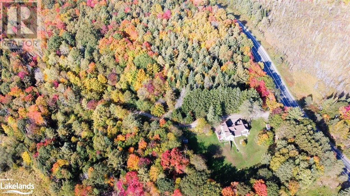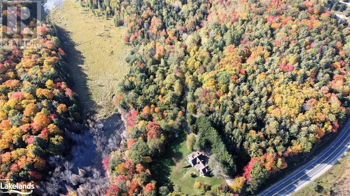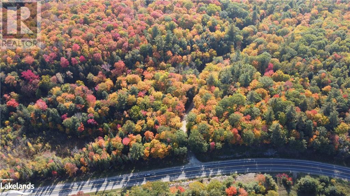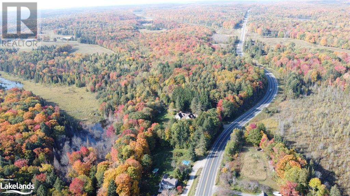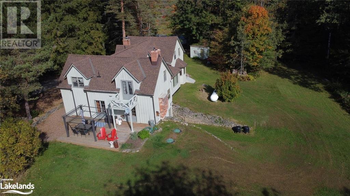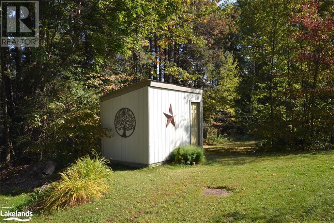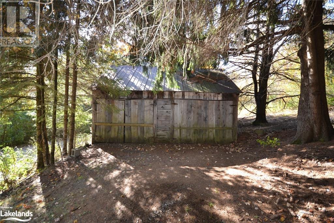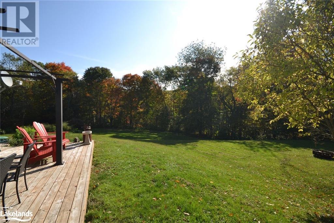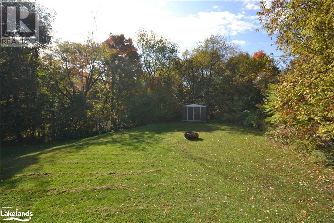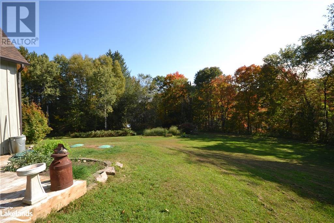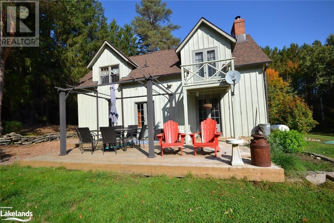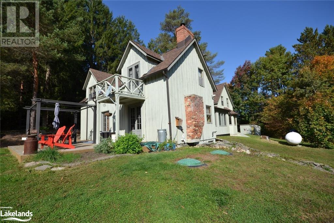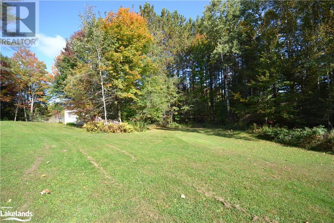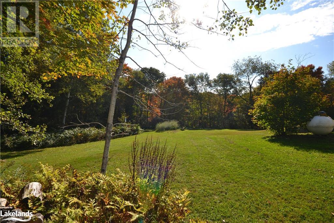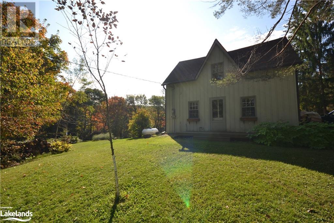3 Bedroom
2 Bathroom
2657
2 Level
None
Baseboard Heaters, Forced Air, Stove
Acreage
Landscaped
$629,900
Offering a life of complete peace and privacy is this charming architecturally-built home on a picturesque 1.91-acre lot in Minden Hills. Inside the home is bursting with charm and character thanks to the fir beams, reclaimed brickwork, hardwood floors and original detailing throughout. On the main floor you’ll find the spacious kitchen with a large walk-in pantry, stylish cabinetry and ample preparation space. A gorgeous brick archway leads you through to the open-plan family and dining room where a fireplace promises to keep you warm during the cooler months and a timber ceiling enhances the charm. There is a separate great room, also with a fireplace, as well as a sunroom that feels bright and welcoming. Completing the layout of this main level is a full bath and a large storage closet. Moving upstairs you’ll find all three bedrooms and a den with a laundry nook that could be used as a home office, depending on your needs. The oversized primary bedroom features a built-in closet, wood stove and private balcony, while bedrooms two and three both feature built-in closets. Also on this level is a full bath and another large storage closet. The sun-drenched deck will be the perfect spot to sit back and relax in the warming sunshine or to enjoy a meal alfresco, as you take in the picturesque views of your surrounding property. Those who call this property home will enjoy all the privacy and peace that it offers, all whilst being within easy reach of the towns of Haliburton and Minden. (id:51398)
Property Details
|
MLS® Number
|
40551354 |
|
Property Type
|
Single Family |
|
Amenities Near By
|
Hospital, Place Of Worship, Schools, Shopping |
|
Communication Type
|
High Speed Internet |
|
Community Features
|
School Bus |
|
Equipment Type
|
Propane Tank |
|
Features
|
Country Residential |
|
Parking Space Total
|
4 |
|
Rental Equipment Type
|
Propane Tank |
|
Structure
|
Shed |
Building
|
Bathroom Total
|
2 |
|
Bedrooms Above Ground
|
3 |
|
Bedrooms Total
|
3 |
|
Appliances
|
Dryer, Refrigerator, Stove, Washer, Window Coverings |
|
Architectural Style
|
2 Level |
|
Basement Development
|
Unfinished |
|
Basement Type
|
Full (unfinished) |
|
Construction Style Attachment
|
Detached |
|
Cooling Type
|
None |
|
Exterior Finish
|
Hardboard |
|
Foundation Type
|
Block |
|
Heating Fuel
|
Propane |
|
Heating Type
|
Baseboard Heaters, Forced Air, Stove |
|
Stories Total
|
2 |
|
Size Interior
|
2657 |
|
Type
|
House |
|
Utility Water
|
Drilled Well |
Land
|
Access Type
|
Road Access |
|
Acreage
|
Yes |
|
Land Amenities
|
Hospital, Place Of Worship, Schools, Shopping |
|
Landscape Features
|
Landscaped |
|
Sewer
|
Septic System |
|
Size Frontage
|
115 Ft |
|
Size Irregular
|
1.9 |
|
Size Total
|
1.9 Ac|1/2 - 1.99 Acres |
|
Size Total Text
|
1.9 Ac|1/2 - 1.99 Acres |
|
Zoning Description
|
Ru + Hz |
Rooms
| Level |
Type |
Length |
Width |
Dimensions |
|
Second Level |
Den |
|
|
11'9'' x 17'5'' |
|
Second Level |
Primary Bedroom |
|
|
18'4'' x 17'0'' |
|
Second Level |
Bedroom |
|
|
13'6'' x 13'8'' |
|
Second Level |
Bedroom |
|
|
9'5'' x 15'1'' |
|
Second Level |
3pc Bathroom |
|
|
Measurements not available |
|
Main Level |
Sunroom |
|
|
8'4'' x 19'3'' |
|
Main Level |
Living Room |
|
|
24'8'' x 16'11'' |
|
Main Level |
Kitchen |
|
|
9'2'' x 12'9'' |
|
Main Level |
4pc Bathroom |
|
|
Measurements not available |
|
Main Level |
Family Room |
|
|
17'0'' x 17'0'' |
|
Main Level |
Dining Room |
|
|
7'11'' x 16'4'' |
Utilities
|
Electricity
|
Available |
|
Telephone
|
Available |
https://www.realtor.ca/real-estate/26603242/1011-sterling-lane-minden
