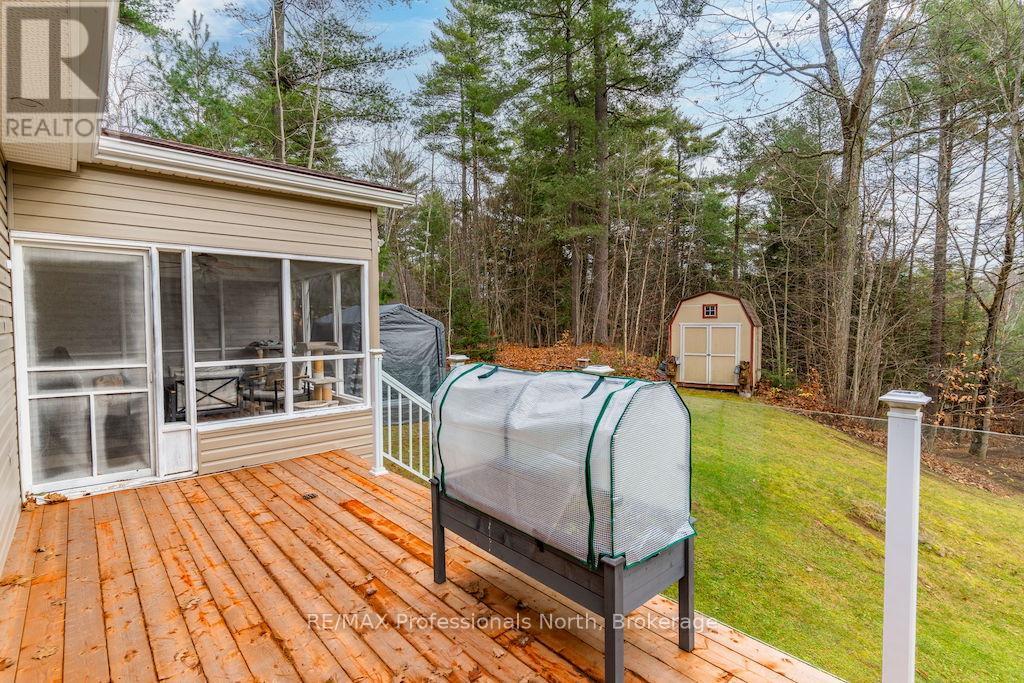3 Bedroom
2 Bathroom
Bungalow
Fireplace
Wall Unit
Forced Air
Waterfront
Landscaped
$749,900
Riverfront Home - Featuring a picturesque setting on the Beech River, this beautiful dwelling offers miles of boating, fishing, and swimming pleasures with just a short boat ride into the prestigious 3 lake chain of Boshkung, Little Boshkung and Twelve Mile Lakes. The spacious open-concept upper level includes 3-bedrooms, 2-bathrooms, and features cathedral ceilings, fireside dining, cozy wood stove, and a generous primary bedroom. Pamper yourself in the beautiful ensuite featuring double sinks, custom walk-in shower and comfy heated floors! The finished walk-out lower level, with separate entrance, includes a 6' jet tub and provides the opportunity for an in-law suite, rental unit, or additional living space. Numerous upgrades include shingles, siding, windows, kitchen cabinets, flooring, propane furnace, heat pump, new well (2017) and more. Outside, the landscaped grounds feature perennial gardens, large decks and a path meandering through the trees to the waterfront where you can relax and unwind. An attached double-car garage, lean-to and storage shed round out this all-around attractive package! Schedule a viewing today. (id:51398)
Property Details
|
MLS® Number
|
X11885790 |
|
Property Type
|
Single Family |
|
Equipment Type
|
Water Heater |
|
Features
|
Wooded Area, Irregular Lot Size, Sloping, Waterway, Level |
|
Parking Space Total
|
8 |
|
Rental Equipment Type
|
Water Heater |
|
Structure
|
Deck |
|
View Type
|
Direct Water View |
|
Water Front Type
|
Waterfront |
Building
|
Bathroom Total
|
2 |
|
Bedrooms Above Ground
|
3 |
|
Bedrooms Total
|
3 |
|
Amenities
|
Fireplace(s) |
|
Appliances
|
Water Softener |
|
Architectural Style
|
Bungalow |
|
Basement Development
|
Partially Finished |
|
Basement Type
|
N/a (partially Finished) |
|
Construction Style Attachment
|
Detached |
|
Cooling Type
|
Wall Unit |
|
Exterior Finish
|
Vinyl Siding, Brick |
|
Fireplace Present
|
Yes |
|
Fireplace Type
|
Woodstove |
|
Flooring Type
|
Hardwood |
|
Foundation Type
|
Block |
|
Heating Fuel
|
Wood |
|
Heating Type
|
Forced Air |
|
Stories Total
|
1 |
|
Type
|
House |
Parking
Land
|
Access Type
|
Year-round Access, Private Docking |
|
Acreage
|
No |
|
Landscape Features
|
Landscaped |
|
Sewer
|
Septic System |
|
Size Frontage
|
76 M |
|
Size Irregular
|
76 Acre |
|
Size Total Text
|
76 Acre |
Rooms
| Level |
Type |
Length |
Width |
Dimensions |
|
Lower Level |
Other |
6.25 m |
5.49 m |
6.25 m x 5.49 m |
|
Lower Level |
Other |
13.26 m |
7.32 m |
13.26 m x 7.32 m |
|
Main Level |
Foyer |
1.65 m |
3.45 m |
1.65 m x 3.45 m |
|
Main Level |
Kitchen |
2.82 m |
3.56 m |
2.82 m x 3.56 m |
|
Main Level |
Dining Room |
4.09 m |
4.65 m |
4.09 m x 4.65 m |
|
Main Level |
Living Room |
5.18 m |
5.82 m |
5.18 m x 5.82 m |
|
Main Level |
Primary Bedroom |
6.71 m |
3.71 m |
6.71 m x 3.71 m |
|
Main Level |
Bathroom |
|
|
Measurements not available |
|
Main Level |
Bedroom |
4.04 m |
1 m |
4.04 m x 1 m |
|
Main Level |
Bedroom |
2.84 m |
3.05 m |
2.84 m x 3.05 m |
|
Main Level |
Bathroom |
|
|
Measurements not available |
|
Main Level |
Sunroom |
3.05 m |
3.05 m |
3.05 m x 3.05 m |
https://www.realtor.ca/real-estate/27722374/1012-parasol-drive-algonquin-highlands











































