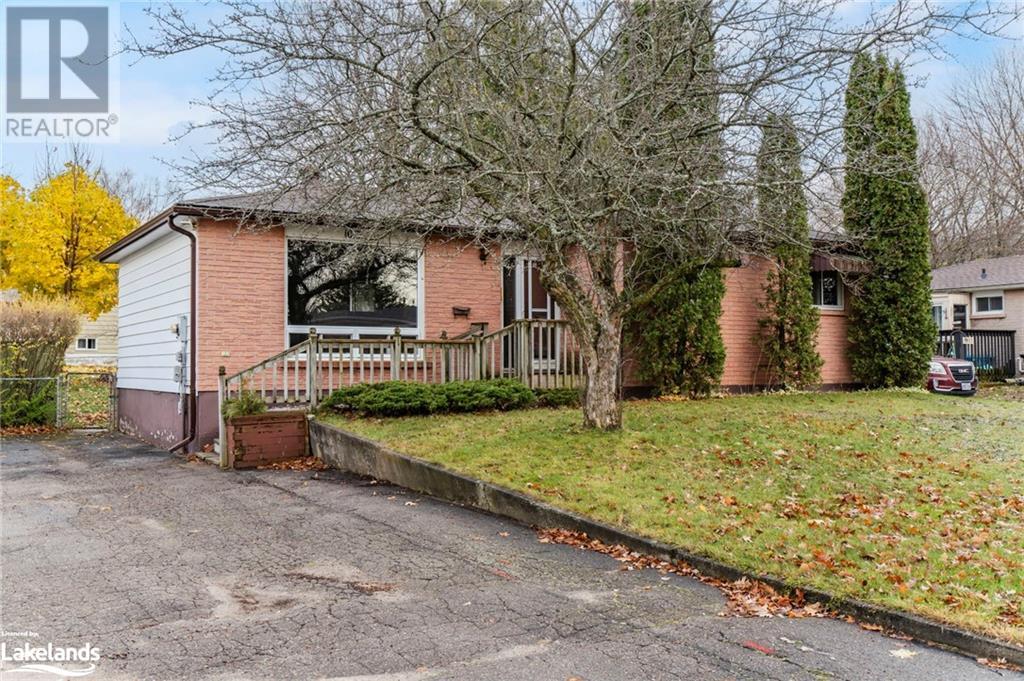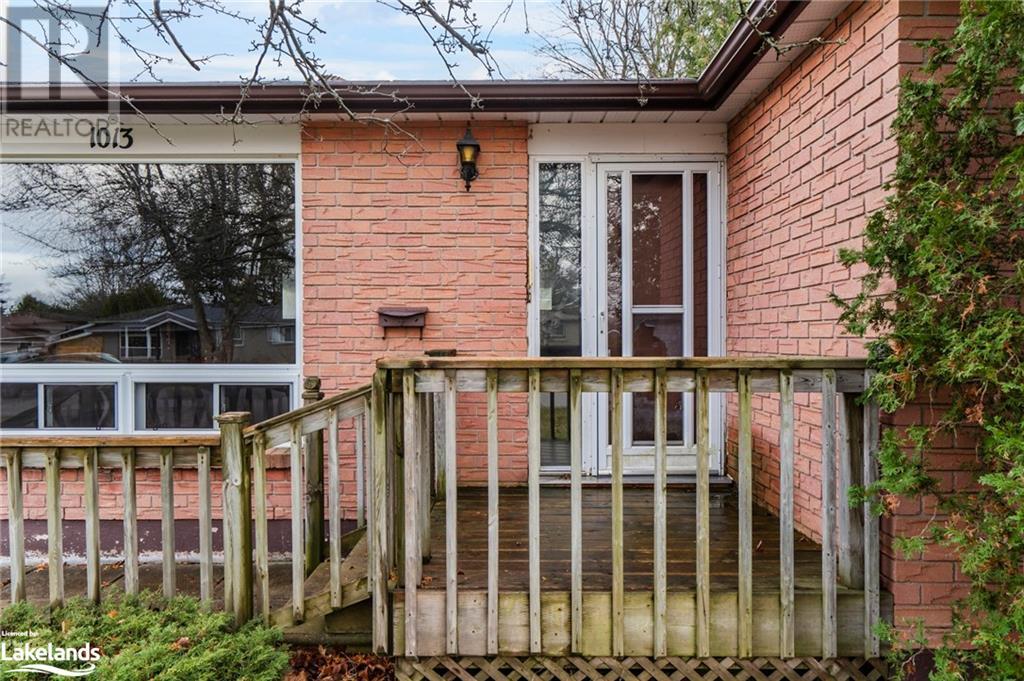1013 Glen Bogie Crescent Midland, Ontario L4R 4S6
$400,000
Your Perfect Opportunity to Enter the Market! Don’t miss the chance to own this solid detached bungalow in Midland’s sought-after west end! Offering endless potential. With 3 bedrooms, 1.5 bathrooms, and a full basement waiting to be customized to your needs. Recent updates include a forced-air gas furnace (2023), AC (2023), and a hot water tank (2024). This property is nestled on a 60' x 105’ in-town lot, conveniently located near many of Midland’s amenities, including restaurants, shopping, schools, Mac Allen Park, the hospital, and a golf course. Plus, the stunning Georgian Bay is just a short distance away. Don’t let this amazing opportunity pass you by! (id:51398)
Open House
This property has open houses!
1:00 am
Ends at:3:00 pm
Property Details
| MLS® Number | 40680892 |
| Property Type | Single Family |
| Amenities Near By | Golf Nearby, Hospital, Marina, Park, Place Of Worship, Playground, Schools, Shopping, Ski Area |
| Equipment Type | Water Heater |
| Features | Southern Exposure |
| Parking Space Total | 3 |
| Rental Equipment Type | Water Heater |
| Structure | Shed |
Building
| Bathroom Total | 2 |
| Bedrooms Above Ground | 3 |
| Bedrooms Total | 3 |
| Appliances | Central Vacuum |
| Architectural Style | Bungalow |
| Basement Development | Partially Finished |
| Basement Type | Full (partially Finished) |
| Constructed Date | 1977 |
| Construction Style Attachment | Detached |
| Cooling Type | Central Air Conditioning |
| Exterior Finish | Aluminum Siding, Brick Veneer |
| Half Bath Total | 1 |
| Heating Fuel | Natural Gas |
| Heating Type | Forced Air |
| Stories Total | 1 |
| Size Interior | 1238 Sqft |
| Type | House |
| Utility Water | Municipal Water |
Land
| Acreage | No |
| Fence Type | Fence |
| Land Amenities | Golf Nearby, Hospital, Marina, Park, Place Of Worship, Playground, Schools, Shopping, Ski Area |
| Sewer | Municipal Sewage System |
| Size Depth | 105 Ft |
| Size Frontage | 60 Ft |
| Size Total Text | Under 1/2 Acre |
| Zoning Description | R2 |
Rooms
| Level | Type | Length | Width | Dimensions |
|---|---|---|---|---|
| Lower Level | Storage | 8'9'' x 11'1'' | ||
| Lower Level | Workshop | 11'5'' x 11'1'' | ||
| Lower Level | Bonus Room | 9'1'' x 9'1'' | ||
| Lower Level | 2pc Bathroom | 4'7'' x 3'7'' | ||
| Lower Level | Utility Room | 14'10'' x 13'0'' | ||
| Lower Level | Recreation Room | 22'0'' x 13'2'' | ||
| Main Level | Bedroom | 9'1'' x 10'6'' | ||
| Main Level | Bedroom | 9'2'' x 8'2'' | ||
| Main Level | Primary Bedroom | 10'0'' x 13'2'' | ||
| Main Level | 4pc Bathroom | 5'0'' x 7'2'' | ||
| Main Level | Kitchen | 12'2'' x 9'7'' | ||
| Main Level | Dining Room | 9'6'' x 9'11'' | ||
| Main Level | Living Room | 15'7'' x 10'8'' |
Utilities
| Cable | Available |
| Electricity | Available |
| Natural Gas | Available |
https://www.realtor.ca/real-estate/27684905/1013-glen-bogie-crescent-midland
Interested?
Contact us for more information









































