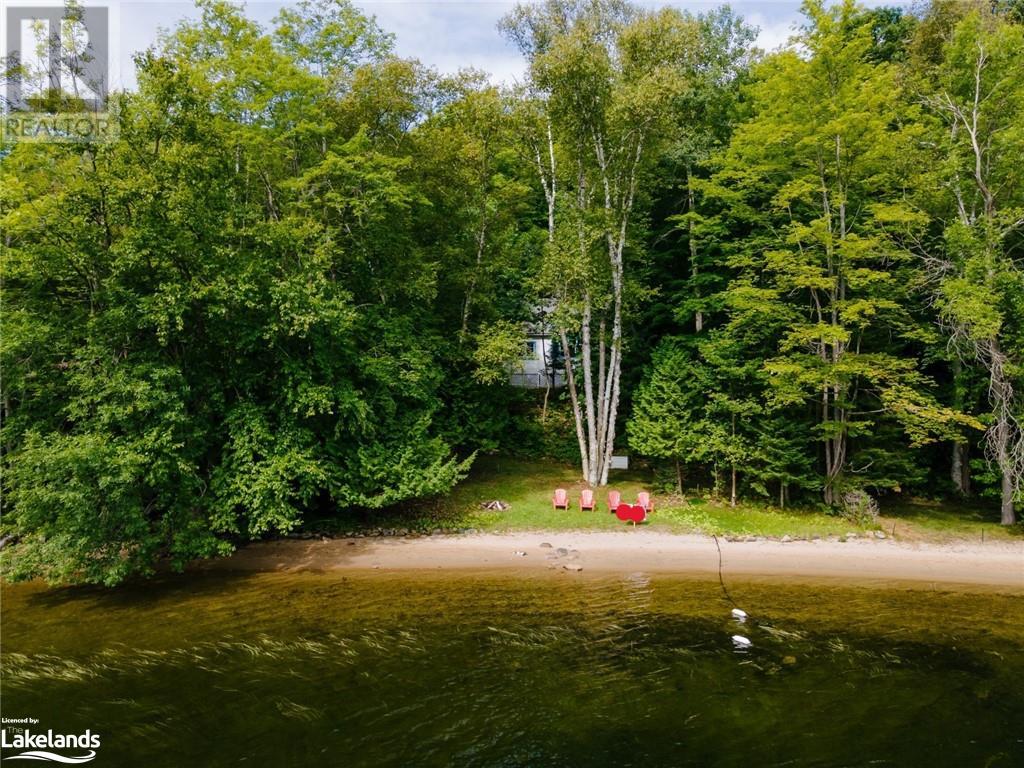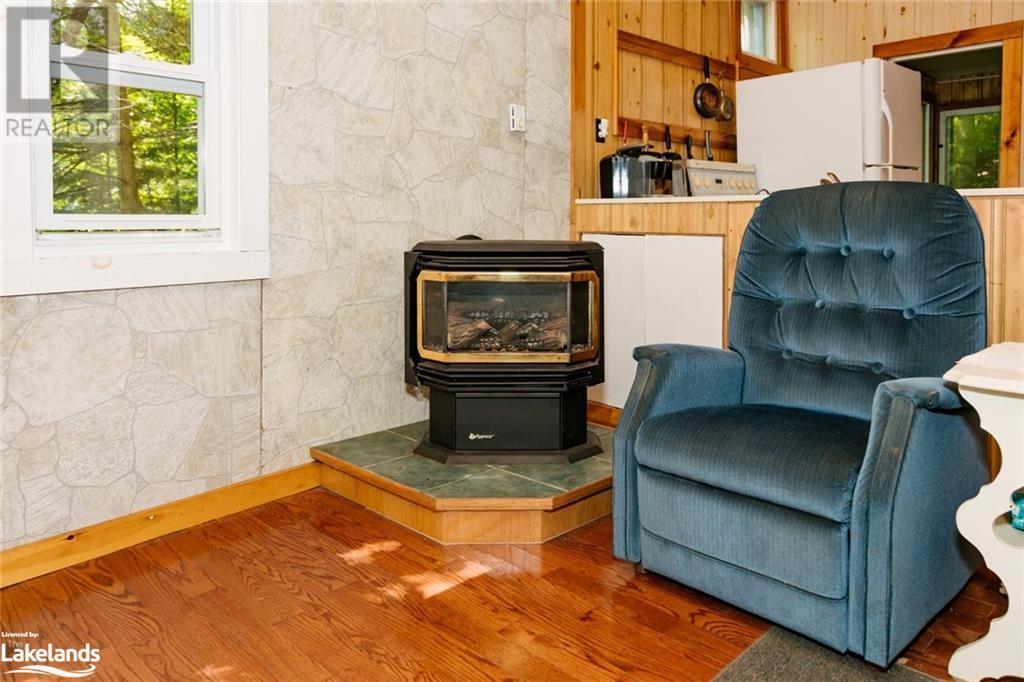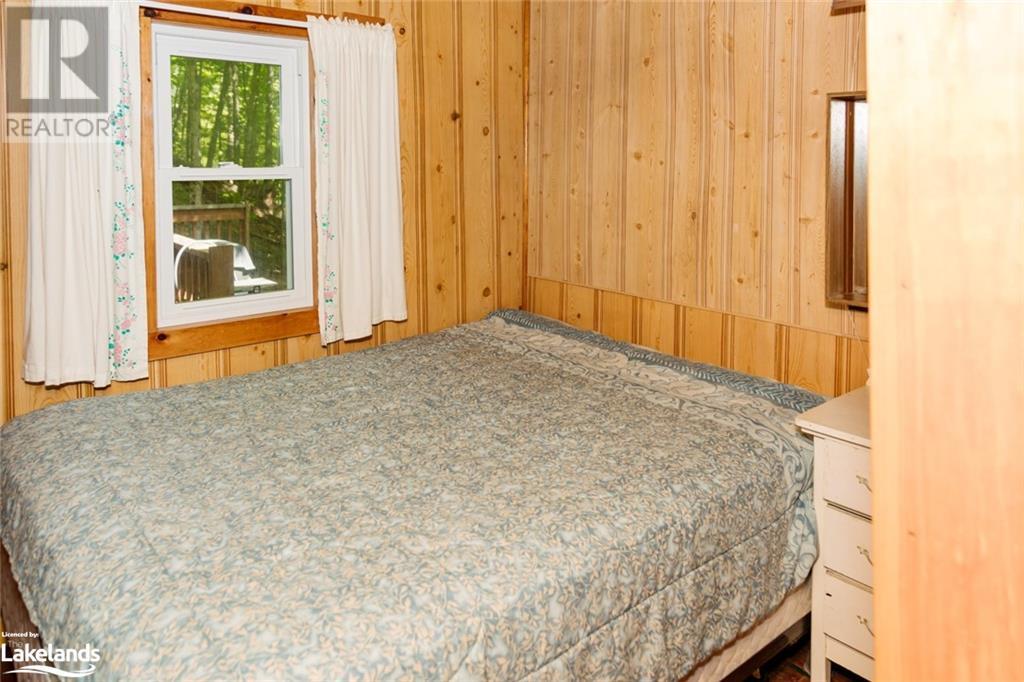2 Bedroom
1 Bathroom
714 sqft
Cottage
Fireplace
None
Waterfront
$599,000
Discover the charm of this original family-owned cottage on the shores of Horseshoe Lake in Minden Hills. Boasting 115 feet of pristine waterfrontage, this beautiful lot is situated on one of the area's premier lakes, offering a prime setting with southern exposure. The cozy 2-bedroom, 1-bathroom cottage provides a perfect retreat, with a gorgeous rippled sand beach that’s ideal for families and young children. The lot's gentle slope is perfect for rebuilding if you wish to design your dream home or cottage with a walkout basement. Just 10 minutes from the village of Minden, you’ll enjoy easy access to restaurants, groceries, Kawartha Dairy, schools, parks, and more! (id:51398)
Property Details
|
MLS® Number
|
40636212 |
|
Property Type
|
Single Family |
|
Amenities Near By
|
Beach, Schools |
|
Community Features
|
Quiet Area |
|
Features
|
Country Residential |
|
Parking Space Total
|
3 |
|
View Type
|
Lake View |
|
Water Front Name
|
Horseshoe Lake |
|
Water Front Type
|
Waterfront |
Building
|
Bathroom Total
|
1 |
|
Bedrooms Above Ground
|
2 |
|
Bedrooms Total
|
2 |
|
Architectural Style
|
Cottage |
|
Basement Type
|
None |
|
Construction Material
|
Wood Frame |
|
Construction Style Attachment
|
Detached |
|
Cooling Type
|
None |
|
Exterior Finish
|
Wood |
|
Fireplace Fuel
|
Propane |
|
Fireplace Present
|
Yes |
|
Fireplace Total
|
1 |
|
Fireplace Type
|
Other - See Remarks |
|
Size Interior
|
714 Sqft |
|
Type
|
House |
|
Utility Water
|
Lake/river Water Intake |
Land
|
Access Type
|
Water Access |
|
Acreage
|
No |
|
Land Amenities
|
Beach, Schools |
|
Sewer
|
Septic System |
|
Size Frontage
|
115 Ft |
|
Size Total Text
|
Under 1/2 Acre |
|
Surface Water
|
Lake |
|
Zoning Description
|
Sr |
Rooms
| Level |
Type |
Length |
Width |
Dimensions |
|
Main Level |
Laundry Room |
|
|
11'2'' x 4'2'' |
|
Main Level |
4pc Bathroom |
|
|
5'4'' x 7'8'' |
|
Main Level |
Porch |
|
|
5'5'' x 7'9'' |
|
Main Level |
Bedroom |
|
|
8'9'' x 7'9'' |
|
Main Level |
Bedroom |
|
|
8'6'' x 7'10'' |
|
Main Level |
Living Room |
|
|
16'2'' x 11'1'' |
|
Main Level |
Kitchen |
|
|
11'3'' x 7'5'' |
|
Main Level |
Dining Room |
|
|
9'6'' x 11'5'' |
Utilities
https://www.realtor.ca/real-estate/27328740/1017-dungannon-drive-minden-hills
















































