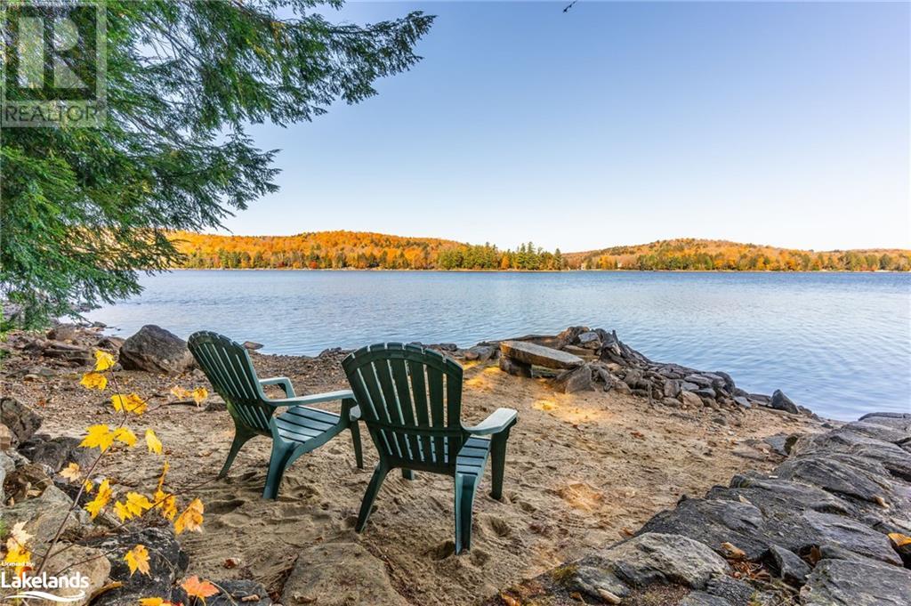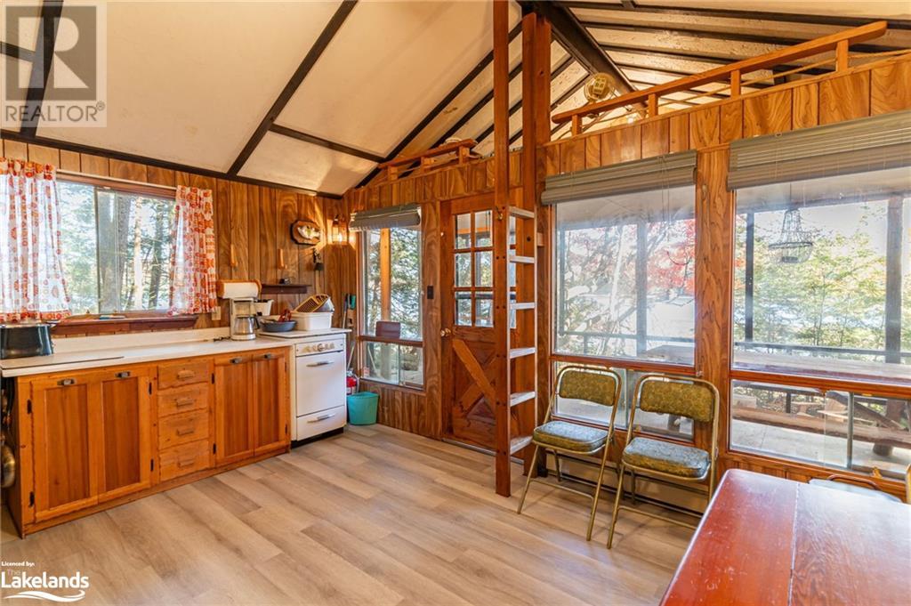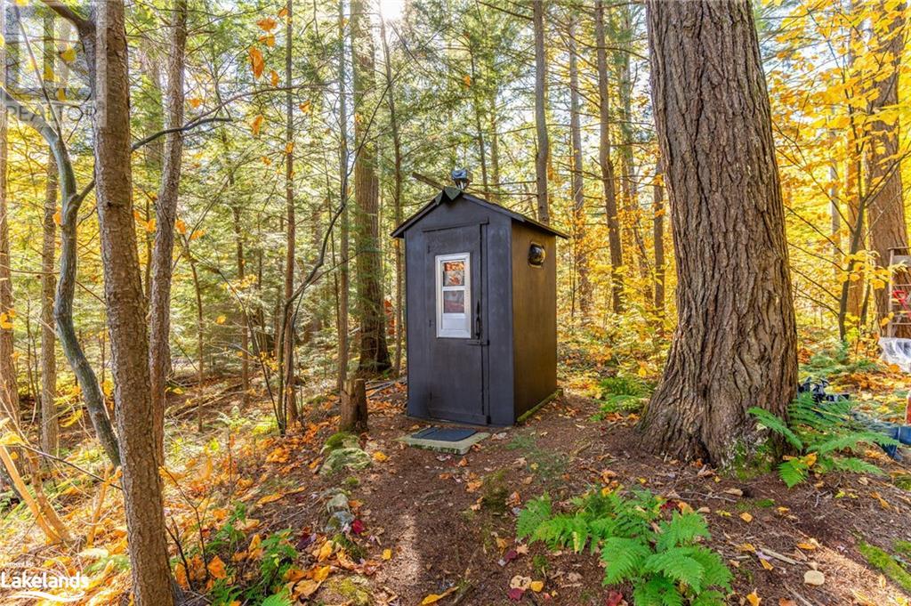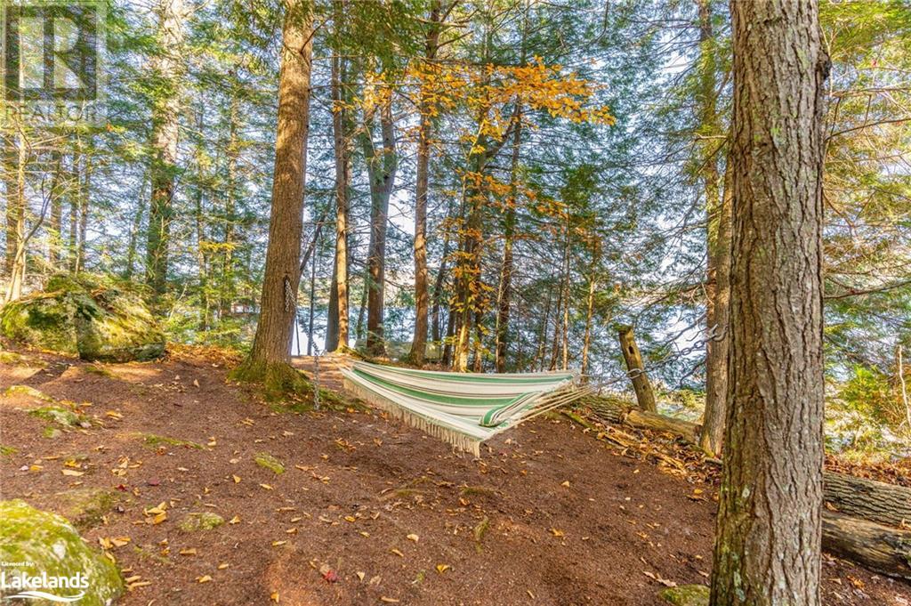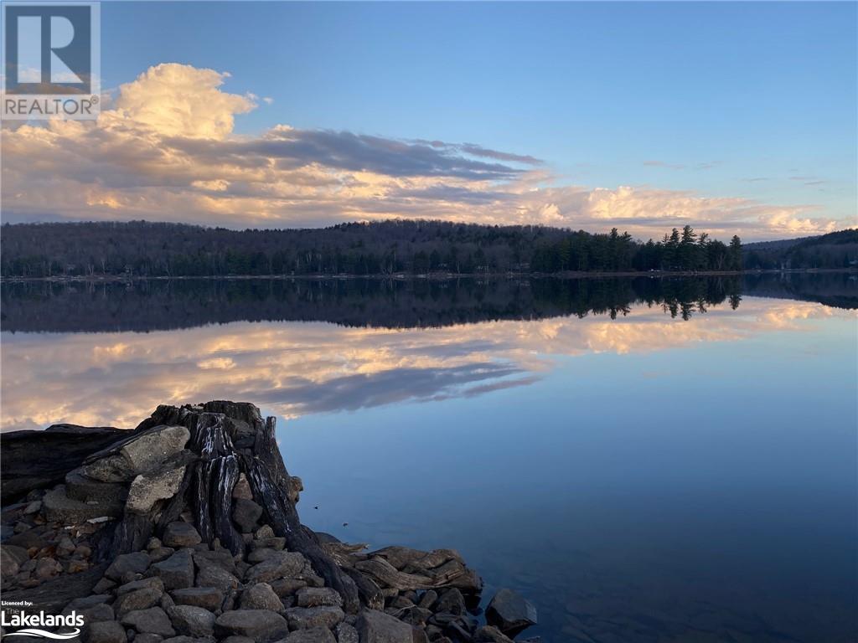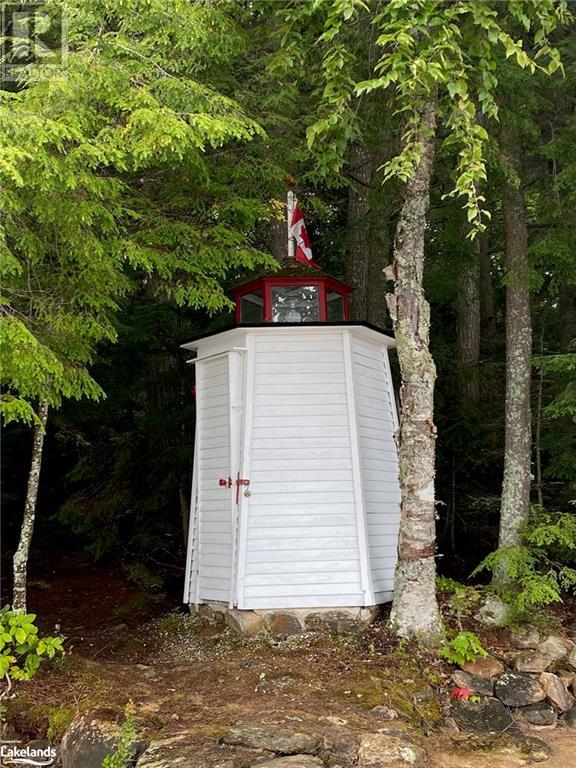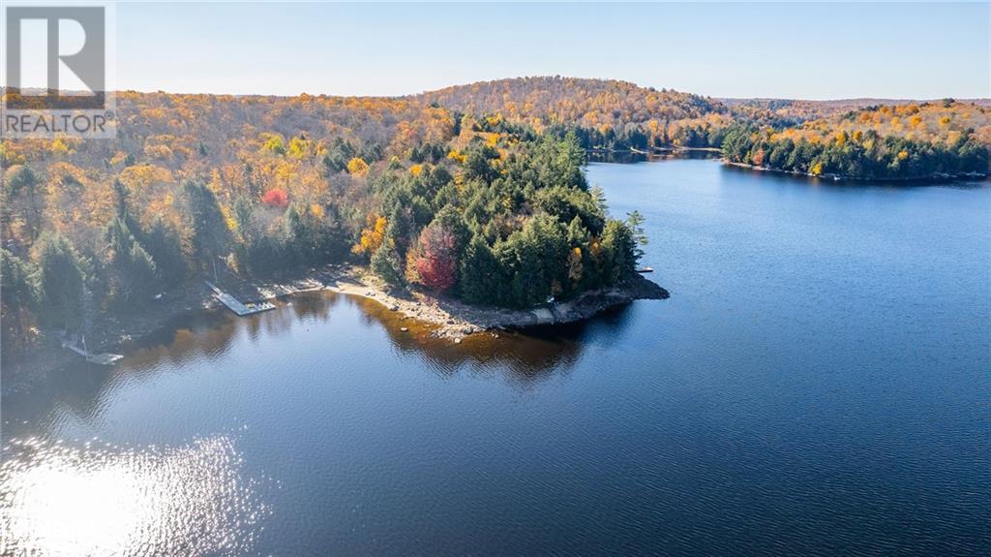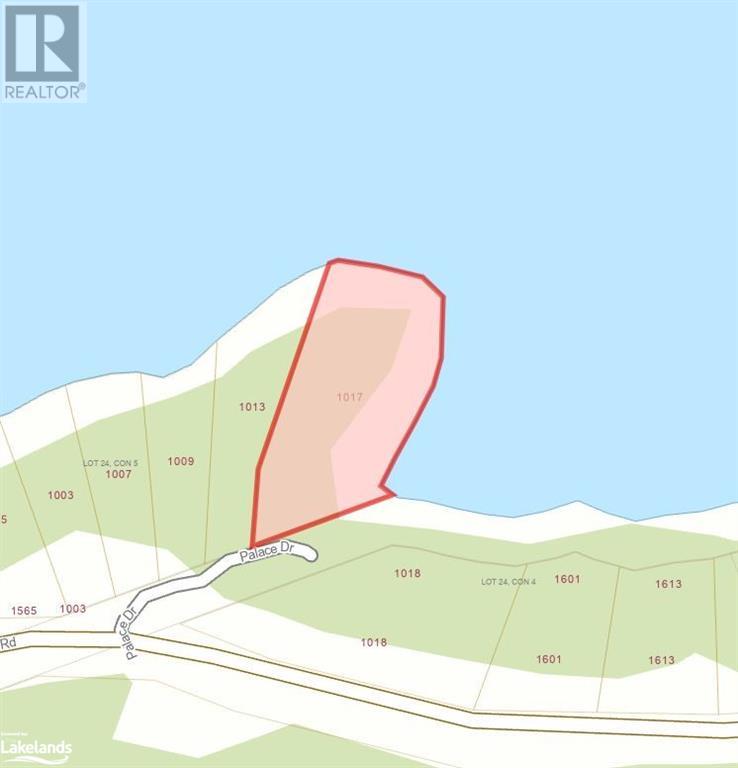2 Bedroom
320 sqft
Bungalow
None
Baseboard Heaters
Waterfront
$919,900
Discover the magic of this exceptional property on prestigious Little Kennisis Lake, boasting over 400 feet of stunning, level waterfront. This unique point lot offers panoramic views from multiple lookout points, showcasing the beauty of Haliburton Highlands. A handpicked gem from the 1970s, this property has been cherished by the same family for generations. The shoreline features a mix of sandy and rocky beach areas, perfect for swimming and relaxing, adorned with majestic pines, hemlocks and natural surroundings, with a charming lighthouse marking the point at the water’s edge. The existing 2-bedroom cabin, nestled close to the water's edge, is grandfathered into this prime location but is also strategically placed as to not interfere with future development, and a rare opportunity for renovation or a future bunkie conversion. Its quick-heating system makes it a cozy retreat during winter getaways. A screened porch provides breathtaking water views, while a lakeside firepit sets the stage for unforgettable nights under the stars. Additional features include a kids sleeping loft with built in ladder access,camping kitchen, sitting area, and a separate bunkie with 2 double sized beds for guests or the older kids. This rare offering combines natural beauty, privacy and the prestige of ownership on one of Haliburton County’s finest lakes—perfect for your family's legacy or the ultimate vacation retreat. (id:51398)
Property Details
|
MLS® Number
|
40657683 |
|
Property Type
|
Single Family |
|
Community Features
|
Quiet Area |
|
Features
|
Country Residential |
|
Parking Space Total
|
4 |
|
Structure
|
Shed |
|
View Type
|
Lake View |
|
Water Front Name
|
Little Kennisis Lake |
|
Water Front Type
|
Waterfront |
Building
|
Bedrooms Above Ground
|
2 |
|
Bedrooms Total
|
2 |
|
Architectural Style
|
Bungalow |
|
Basement Type
|
None |
|
Construction Material
|
Wood Frame |
|
Construction Style Attachment
|
Detached |
|
Cooling Type
|
None |
|
Exterior Finish
|
Wood |
|
Heating Fuel
|
Electric |
|
Heating Type
|
Baseboard Heaters |
|
Stories Total
|
1 |
|
Size Interior
|
320 Sqft |
|
Type
|
House |
|
Utility Water
|
None |
Land
|
Access Type
|
Water Access, Road Access |
|
Acreage
|
No |
|
Size Frontage
|
428 Ft |
|
Size Total Text
|
1/2 - 1.99 Acres |
|
Surface Water
|
Lake |
|
Zoning Description
|
Wr4 |
Rooms
| Level |
Type |
Length |
Width |
Dimensions |
|
Main Level |
Other |
|
|
9'6'' x 8'0'' |
|
Main Level |
Other |
|
|
12'0'' x 10'0'' |
|
Main Level |
Loft |
|
|
16'0'' x 8'0'' |
|
Main Level |
Bedroom |
|
|
8'0'' x 7'6'' |
|
Main Level |
Bedroom |
|
|
8'0'' x 7'6'' |
|
Main Level |
Kitchen |
|
|
20'0'' x 16'0'' |
|
Main Level |
Porch |
|
|
8'0'' x 16'0'' |
Utilities
|
Electricity
|
Available |
|
Telephone
|
Available |
https://www.realtor.ca/real-estate/27572317/1017-palace-drive-haliburton



