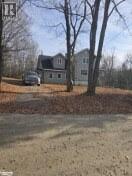1019 Anderson Road Tory Hill, Ontario K0M 1R0
3 Bedroom
2 Bathroom
1800 sqft
None
Forced Air
Landscaped
$555,000
A three bedroom home with a large eat in kitchen, Propane heat, Great yard for to enjoy, Close to all amenties, lmany akes in the area. Year round township road, and close to many trails. Close to Wilberforce and Haliburton. (id:51398)
Property Details
| MLS® Number | 40669996 |
| Property Type | Single Family |
| Amenities Near By | Beach, Schools |
| Features | Country Residential |
| Parking Space Total | 6 |
Building
| Bathroom Total | 2 |
| Bedrooms Above Ground | 3 |
| Bedrooms Total | 3 |
| Appliances | Dishwasher |
| Basement Development | Unfinished |
| Basement Type | Partial (unfinished) |
| Construction Style Attachment | Detached |
| Cooling Type | None |
| Exterior Finish | Vinyl Siding |
| Half Bath Total | 1 |
| Heating Fuel | Propane |
| Heating Type | Forced Air |
| Stories Total | 3 |
| Size Interior | 1800 Sqft |
| Type | House |
| Utility Water | Drilled Well |
Parking
| Detached Garage |
Land
| Acreage | No |
| Land Amenities | Beach, Schools |
| Landscape Features | Landscaped |
| Sewer | Septic System |
| Size Frontage | 203 Ft |
| Size Total Text | 1/2 - 1.99 Acres |
| Zoning Description | Rr |
Rooms
| Level | Type | Length | Width | Dimensions |
|---|---|---|---|---|
| Second Level | Sitting Room | Measurements not available | ||
| Second Level | Living Room | 10'8'' x 11'7'' | ||
| Second Level | Laundry Room | Measurements not available | ||
| Second Level | 2pc Bathroom | Measurements not available | ||
| Third Level | 4pc Bathroom | Measurements not available | ||
| Third Level | Bedroom | 10'4'' x 11'0'' | ||
| Third Level | Bedroom | 7'10'' x 15'7'' | ||
| Third Level | Primary Bedroom | 12'9'' x 21'5'' | ||
| Main Level | Kitchen/dining Room | 18'11'' x 21'7'' |
https://www.realtor.ca/real-estate/27588512/1019-anderson-road-tory-hill
Interested?
Contact us for more information









