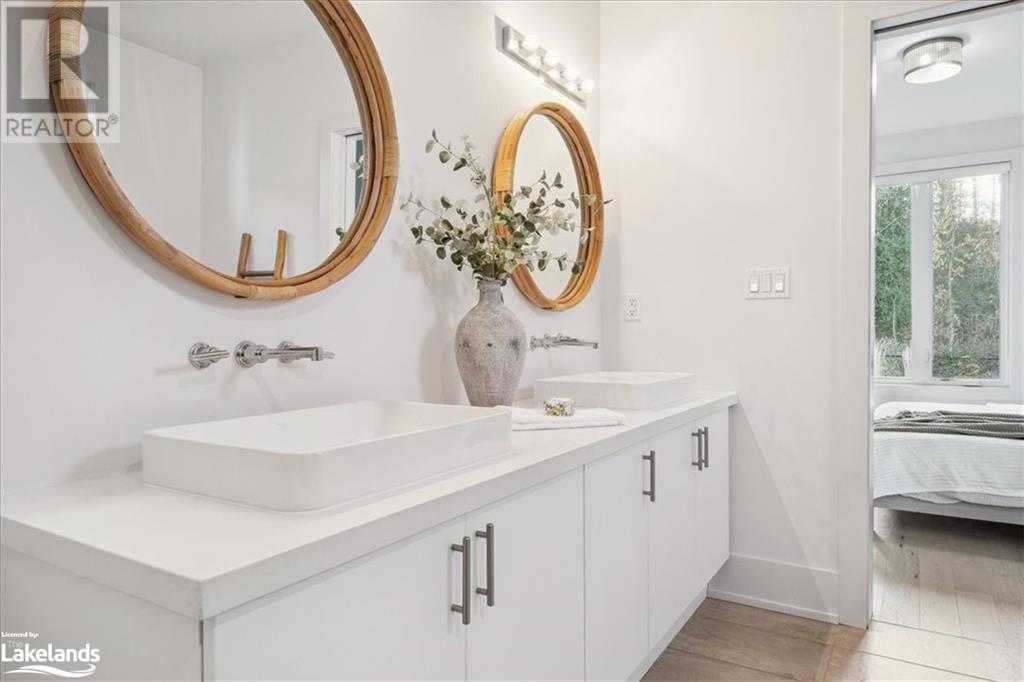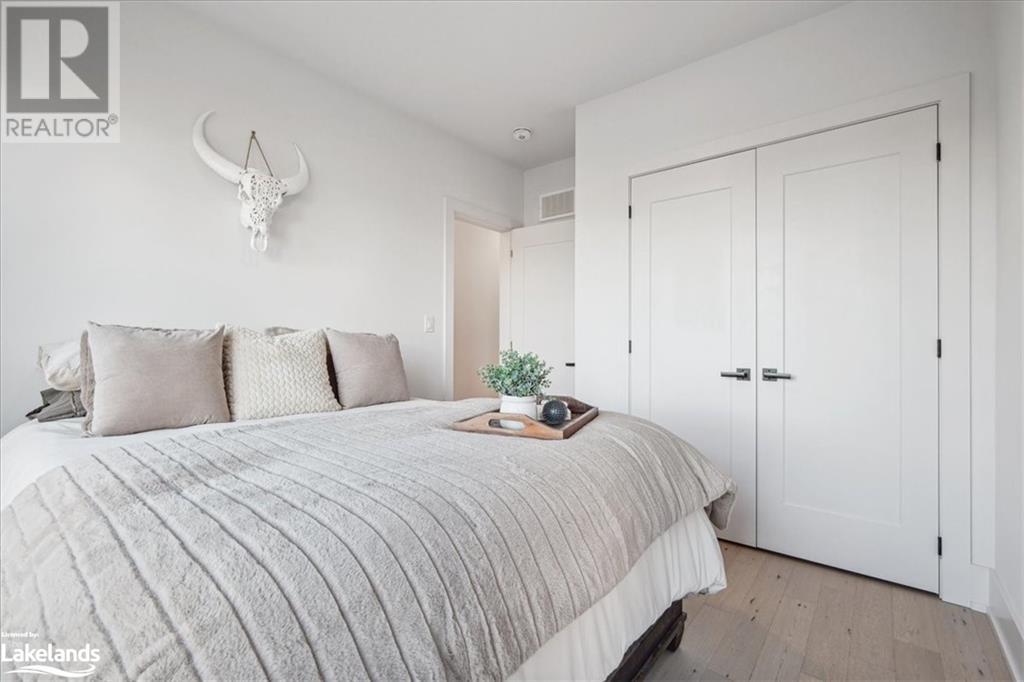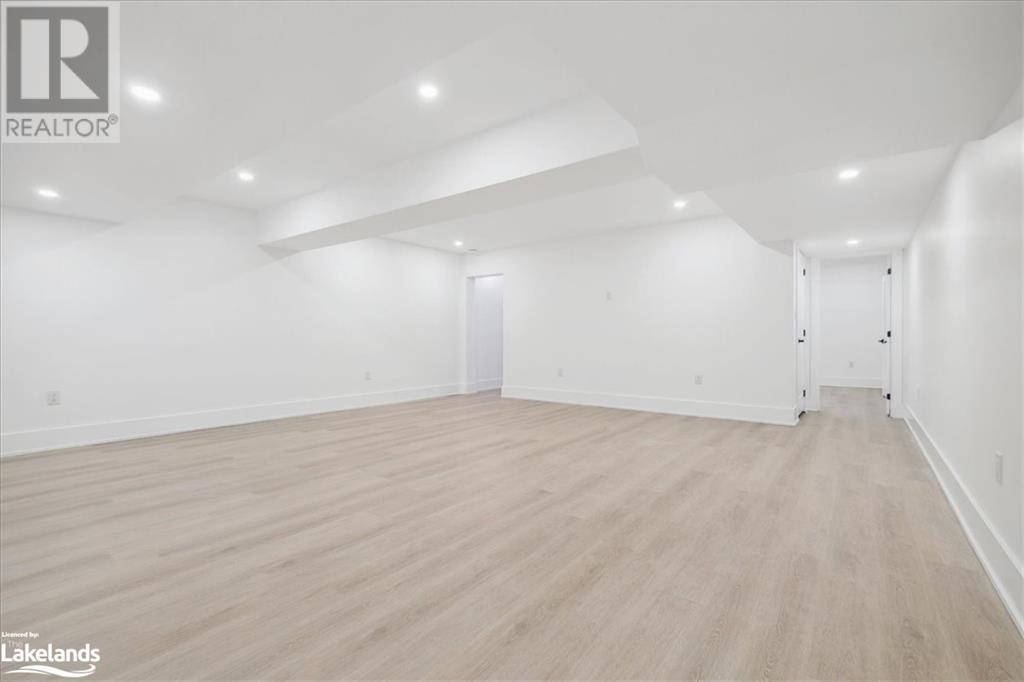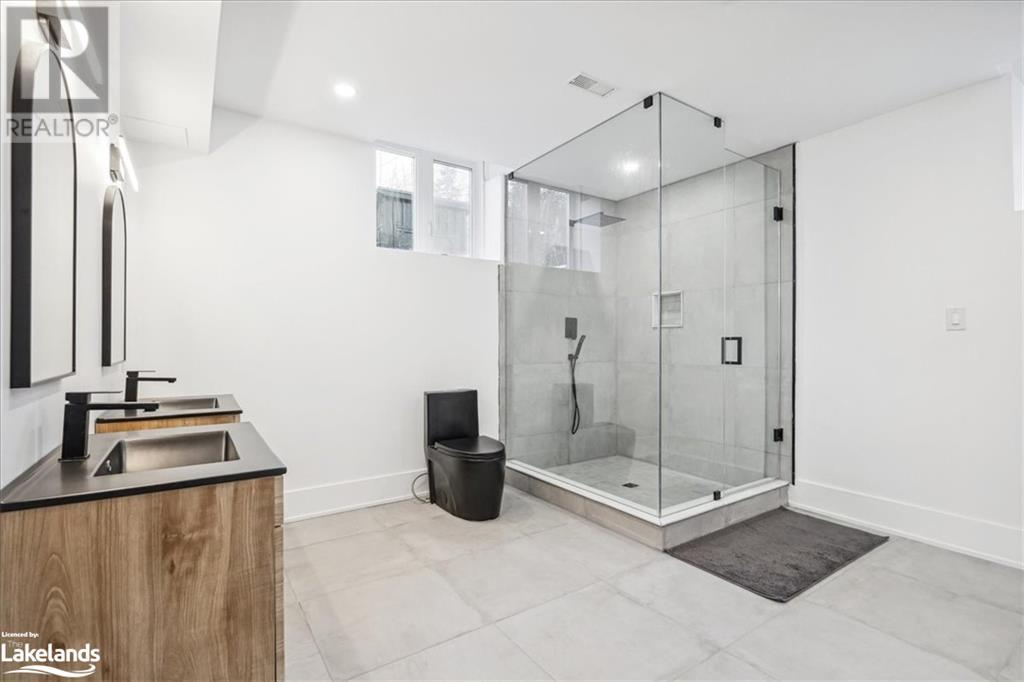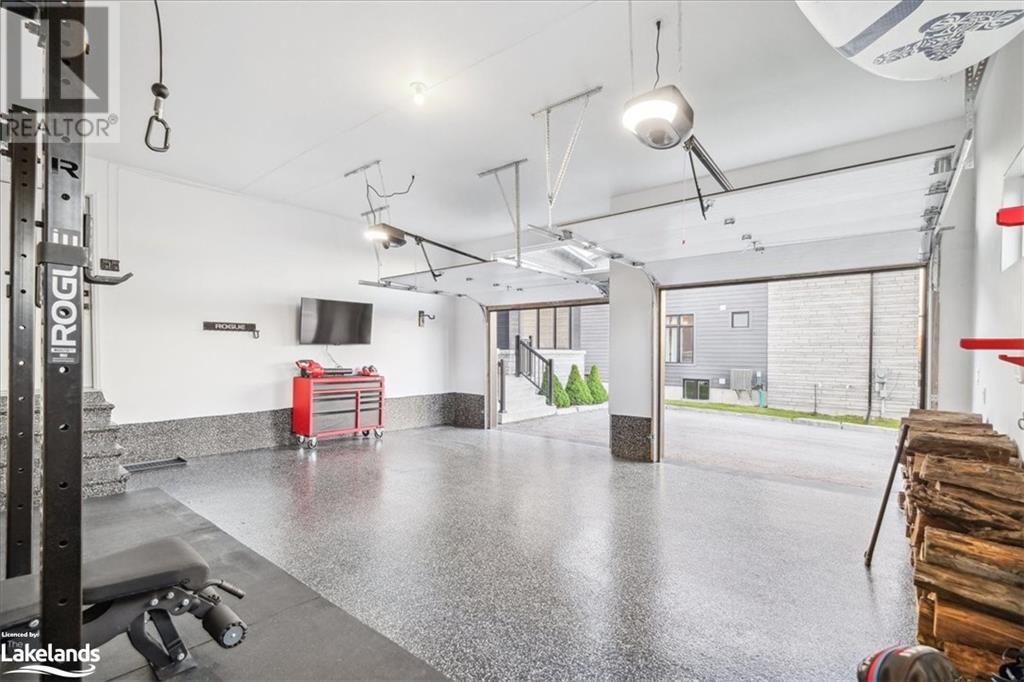3 Bedroom
3 Bathroom
2567 sqft
Bungalow
Central Air Conditioning
Forced Air
Lawn Sprinkler
$1,489,000
Step into a world of refined elegance in this stunning bungalow, perfectly positioned to provide access to nature and outdoor adventure. This is not just a home; it’s a sophisticated lifestyle tailored for those who appreciate the finer things in life. With white oak hardwood flooring throughout, the main floor is bathed in natural light, accentuated by a vaulted ceiling and oversized windows. The gourmet kitchen is a chef's paradise, featuring an expansive breakfast bar with stone countertops and top-of-the-line appliances, including a high-end gas range. Retreat to the main-floor primary suite, where serene forest views set the stage for relaxation. The custom ensuite offers double sinks, a glass shower, and a soaker tub, providing a private oasis. Cozy evenings await in front of the contemporary gas fireplace with a striking custom Venetian plaster surround. This home also includes a bright second bedroom, convenient main-floor laundry, a powder room, and a mudroom with direct garage access. Guests and extended family will appreciate the fully finished basement, a bright and spacious haven featuring a sprawling great room with west-facing windows. This level also includes a generous third bedroom and an elegant full bath, complete with double sinks and a glass shower. Enjoy remarkable sunsets in your west-facing yard, complete with a wood-fired barrel sauna nestled among lush greenery, a modern storage shed, a full irrigation system, and tasteful landscaping. The paved driveway with a custom stone surround leads to a heated double-car garage with R12 insulated doors and high-end epoxy flooring, ideal for a home gym or workshop. Across the street, a sandy beach awaits, while the Georgian Trail provides direct access for biking to Thornbury’s charming shops, bakeries, and marina. The Georgian Bay Club, wineries, and ski hills are just minutes away. This bungalow is a rare find, combining an unbeatable location with comfort, pristine finishes, and privacy! (id:51398)
Property Details
|
MLS® Number
|
40659656 |
|
Property Type
|
Single Family |
|
Amenities Near By
|
Beach, Golf Nearby, Hospital, Schools, Shopping, Ski Area |
|
Communication Type
|
High Speed Internet |
|
Community Features
|
School Bus |
|
Equipment Type
|
Water Heater |
|
Features
|
Visual Exposure, Backs On Greenbelt, Conservation/green Belt, Paved Driveway, Sump Pump, Automatic Garage Door Opener |
|
Parking Space Total
|
6 |
|
Rental Equipment Type
|
Water Heater |
Building
|
Bathroom Total
|
3 |
|
Bedrooms Above Ground
|
2 |
|
Bedrooms Below Ground
|
1 |
|
Bedrooms Total
|
3 |
|
Appliances
|
Central Vacuum - Roughed In, Dishwasher, Dryer, Freezer, Sauna, Washer, Gas Stove(s), Window Coverings, Garage Door Opener |
|
Architectural Style
|
Bungalow |
|
Basement Development
|
Finished |
|
Basement Type
|
Full (finished) |
|
Construction Material
|
Wood Frame |
|
Construction Style Attachment
|
Detached |
|
Cooling Type
|
Central Air Conditioning |
|
Exterior Finish
|
Stone, Wood |
|
Foundation Type
|
Poured Concrete |
|
Half Bath Total
|
1 |
|
Heating Fuel
|
Natural Gas |
|
Heating Type
|
Forced Air |
|
Stories Total
|
1 |
|
Size Interior
|
2567 Sqft |
|
Type
|
House |
|
Utility Water
|
Municipal Water |
Parking
Land
|
Acreage
|
No |
|
Land Amenities
|
Beach, Golf Nearby, Hospital, Schools, Shopping, Ski Area |
|
Landscape Features
|
Lawn Sprinkler |
|
Sewer
|
Municipal Sewage System |
|
Size Depth
|
122 Ft |
|
Size Frontage
|
60 Ft |
|
Size Total Text
|
Under 1/2 Acre |
|
Zoning Description
|
R3-h1 |
Rooms
| Level |
Type |
Length |
Width |
Dimensions |
|
Basement |
Utility Room |
|
|
14'2'' x 9'0'' |
|
Basement |
Storage |
|
|
8'7'' x 5'8'' |
|
Basement |
Great Room |
|
|
26'1'' x 20'4'' |
|
Basement |
4pc Bathroom |
|
|
13'2'' x 13'2'' |
|
Basement |
Bedroom |
|
|
15'4'' x 12'9'' |
|
Main Level |
Foyer |
|
|
8'0'' x 6'2'' |
|
Main Level |
Bedroom |
|
|
10'0'' x 12'7'' |
|
Main Level |
Full Bathroom |
|
|
10'0'' x 10'6'' |
|
Main Level |
Primary Bedroom |
|
|
13'11'' x 12'1'' |
|
Main Level |
Living Room |
|
|
12'2'' x 12'5'' |
|
Main Level |
Dining Room |
|
|
10'3'' x 12'5'' |
|
Main Level |
Kitchen |
|
|
22'4'' x 9'1'' |
|
Main Level |
2pc Bathroom |
|
|
Measurements not available |
|
Main Level |
Laundry Room |
|
|
8'10'' x 8'8'' |
Utilities
|
Cable
|
Available |
|
Electricity
|
Available |
|
Natural Gas
|
Available |
|
Telephone
|
Available |
https://www.realtor.ca/real-estate/27572830/102-goldie-court-clarksburg




















