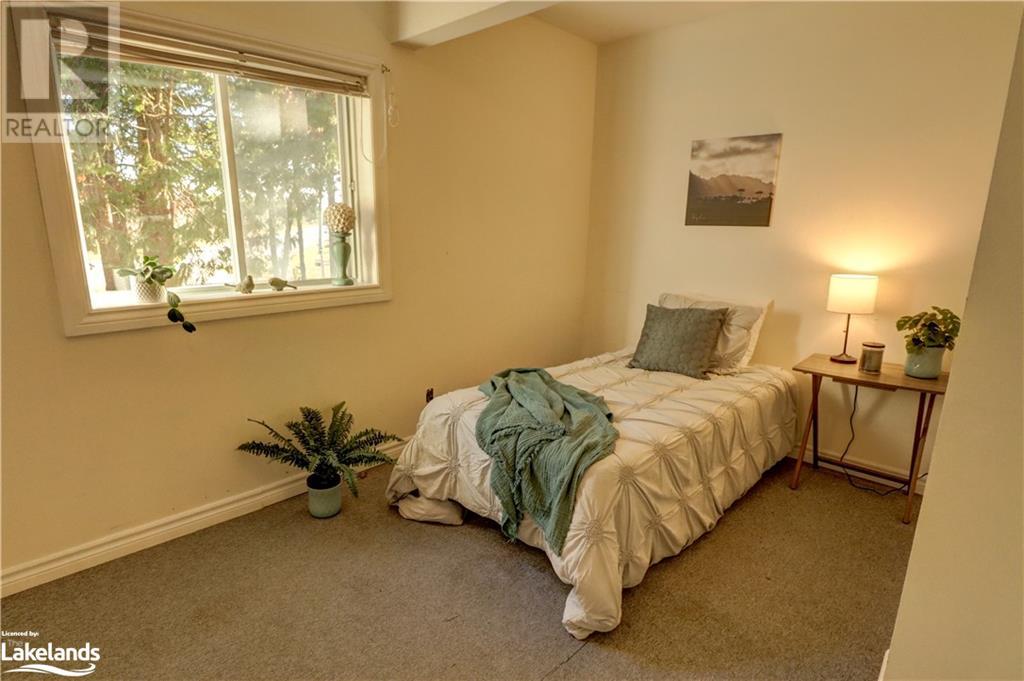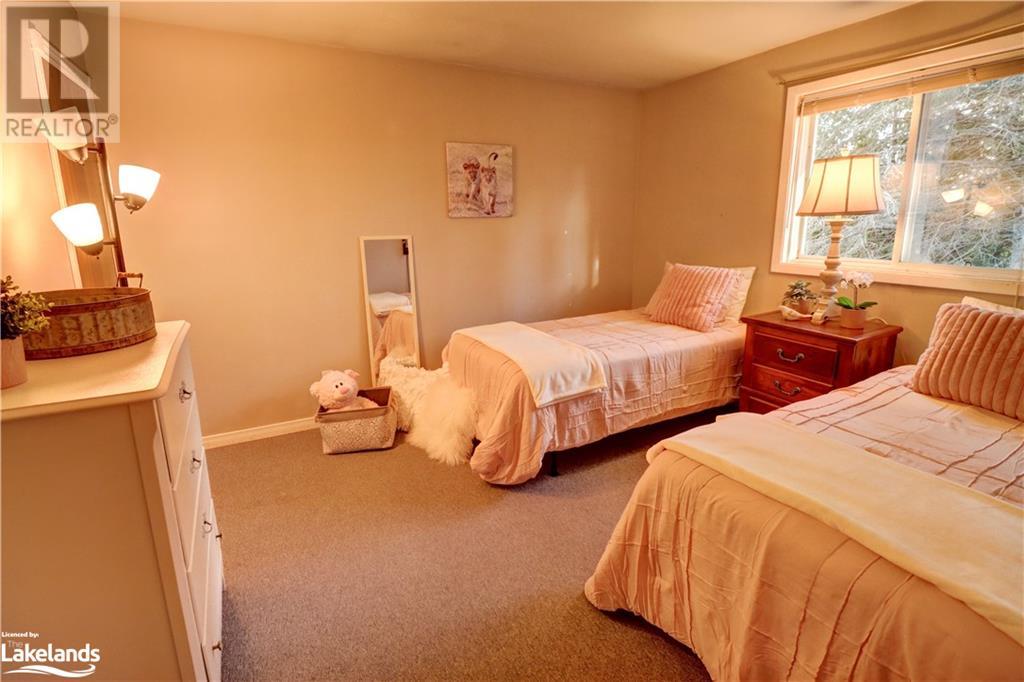102 Hanes Road Huntsville, Ontario P1H 1M4
4 Bedroom
2 Bathroom
1800 sqft
2 Level
None
Forced Air
$559,900
Large family home located close to businesses and amenities. Large back yard with lots of trees creating privacy. This two storey home has a spacious side entrance with a covered porch. Two main floor bedrooms and bath with two large bedrooms and a second bathroom on the second level. Small bonus room in the basement and a large utility/laundry/storage room. Spacious home to enjoy as is, or make it shine with some updates. Shingles replaced in the past few years. Washer and Dryer two years old. (id:51398)
Property Details
| MLS® Number | 40667284 |
| Property Type | Single Family |
| Amenities Near By | Schools, Shopping |
| Communication Type | High Speed Internet |
| Equipment Type | Water Heater |
| Parking Space Total | 5 |
| Rental Equipment Type | Water Heater |
| Structure | Shed, Porch |
Building
| Bathroom Total | 2 |
| Bedrooms Above Ground | 4 |
| Bedrooms Total | 4 |
| Appliances | Dryer, Refrigerator, Stove, Washer |
| Architectural Style | 2 Level |
| Basement Development | Unfinished |
| Basement Type | Full (unfinished) |
| Constructed Date | 1948 |
| Construction Style Attachment | Detached |
| Cooling Type | None |
| Exterior Finish | Aluminum Siding |
| Heating Fuel | Natural Gas |
| Heating Type | Forced Air |
| Stories Total | 2 |
| Size Interior | 1800 Sqft |
| Type | House |
| Utility Water | Municipal Water |
Land
| Access Type | Road Access, Highway Access |
| Acreage | No |
| Land Amenities | Schools, Shopping |
| Sewer | Municipal Sewage System |
| Size Depth | 123 Ft |
| Size Frontage | 65 Ft |
| Size Irregular | 0.184 |
| Size Total | 0.184 Ac|under 1/2 Acre |
| Size Total Text | 0.184 Ac|under 1/2 Acre |
| Zoning Description | Ru1 |
Rooms
| Level | Type | Length | Width | Dimensions |
|---|---|---|---|---|
| Second Level | Bedroom | 12'0'' x 11'2'' | ||
| Second Level | 4pc Bathroom | 11'5'' x 5'0'' | ||
| Second Level | Primary Bedroom | 18'9'' x 11'11'' | ||
| Lower Level | Utility Room | 22'9'' x 18'6'' | ||
| Lower Level | Recreation Room | 19'4'' x 10'9'' | ||
| Main Level | 3pc Bathroom | 6'0'' x 5'1'' | ||
| Main Level | Bedroom | 12'5'' x 8'5'' | ||
| Main Level | Bedroom | 12'5'' x 11'8'' | ||
| Main Level | Living Room | 12'0'' x 11'8'' | ||
| Main Level | Dining Room | 12'0'' x 9'7'' | ||
| Main Level | Kitchen | 10'10'' x 9'7'' | ||
| Main Level | Foyer | 11'7'' x 5'0'' |
Utilities
| Cable | Available |
| Electricity | Available |
| Natural Gas | Available |
| Telephone | Available |
https://www.realtor.ca/real-estate/27586902/102-hanes-road-huntsville
Interested?
Contact us for more information































