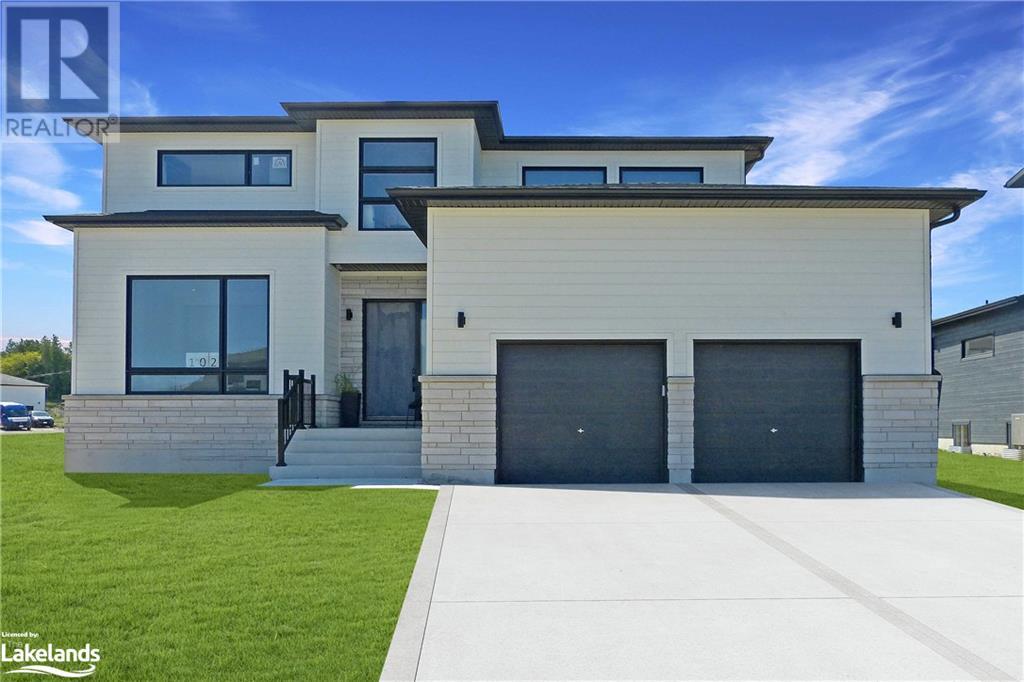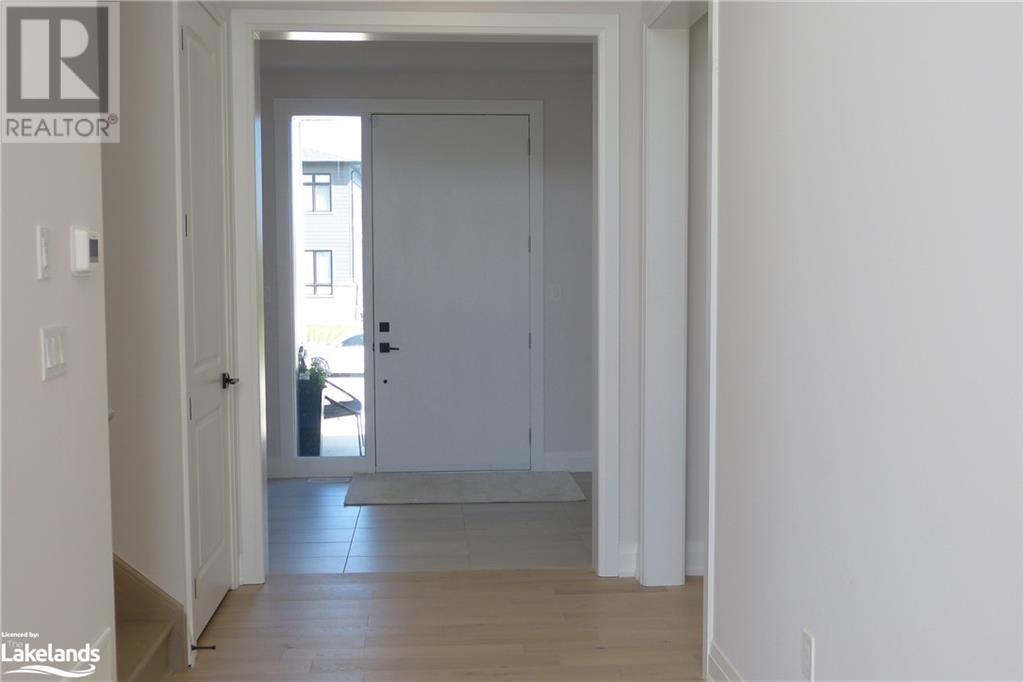4 Bedroom
3 Bathroom
2387 sqft
2 Level
Central Air Conditioning
Forced Air
$5,000 Monthly
Insurance
Winter 2024/2025 Executive Ski Seasonal Rental in the heart of The Highly Sought-after Master's Enclave, In Lora Bay. Now Available for a 4 Months rental period from Dec 15th 2024 to April 15th 2025 Ski Season with a 3 month minimum lease!! Welcome to this Bright and Elegant Luxury Home that offers countless stunning upgrades throughout. The Main level welcomes you with a Gourmet Chef's Kitchen featuring 22 ft high ceilings, offering a grand Open Concept that's excellent for entertaining. Settle into an oversized beautiful custom built couch in the living room and cosy up to the warm fireplace after a long day on the ski hills. Main floor living at its best offering the Primary Bedroom with a custom king size bed, spacious Walk-in Closet and 4pc Ensuite with Stand Alone Tub. The second bedroom on the main floor has a custom made pull-out sofa bed and can double as an office. Finishing off the main floor is a second 4 pc bathroom, a laundry room with a convenient access to the Garage. Enjoy the Oversized Two Car Garage which is the perfect place to store all your winter gear. The Second level loft offers views of Georgian Bay, two bedrooms, one with a queen bed, one with a bunk bed, a 4 piece bathroom making this home ideal for overnight guests and family. The Lora Bay Active Community offers social events, two beach access points and a prestigious Club House and Restaurant. Minutes to both Public and Private Ski Clubs, Cross country ski trails, Snow Shoeing, the Georgian Trail, Georgian Bay and a quick drive to either Thornbury or Meaford's downtown core with ample shops and restaurants. (id:51398)
Property Details
|
MLS® Number
|
40597548 |
|
Property Type
|
Single Family |
|
Amenities Near By
|
Beach, Shopping, Ski Area |
|
Features
|
No Pet Home, Sump Pump, Automatic Garage Door Opener |
|
Parking Space Total
|
4 |
Building
|
Bathroom Total
|
3 |
|
Bedrooms Above Ground
|
4 |
|
Bedrooms Total
|
4 |
|
Appliances
|
Dishwasher, Dryer, Refrigerator, Stove, Washer, Microwave Built-in, Garage Door Opener |
|
Architectural Style
|
2 Level |
|
Basement Development
|
Unfinished |
|
Basement Type
|
Full (unfinished) |
|
Constructed Date
|
2023 |
|
Construction Material
|
Wood Frame |
|
Construction Style Attachment
|
Detached |
|
Cooling Type
|
Central Air Conditioning |
|
Exterior Finish
|
Wood |
|
Heating Fuel
|
Natural Gas |
|
Heating Type
|
Forced Air |
|
Stories Total
|
2 |
|
Size Interior
|
2387 Sqft |
|
Type
|
House |
|
Utility Water
|
Municipal Water |
Parking
Land
|
Acreage
|
No |
|
Land Amenities
|
Beach, Shopping, Ski Area |
|
Sewer
|
Municipal Sewage System |
|
Size Depth
|
153 Ft |
|
Size Frontage
|
104 Ft |
|
Zoning Description
|
R-1 |
Rooms
| Level |
Type |
Length |
Width |
Dimensions |
|
Second Level |
4pc Bathroom |
|
|
Measurements not available |
|
Second Level |
Bedroom |
|
|
10'3'' x 13'0'' |
|
Second Level |
Bedroom |
|
|
10'0'' x 11'2'' |
|
Main Level |
Bedroom |
|
|
12'0'' x 12'0'' |
|
Main Level |
4pc Bathroom |
|
|
Measurements not available |
|
Main Level |
Full Bathroom |
|
|
Measurements not available |
|
Main Level |
Primary Bedroom |
|
|
14'0'' x 15'6'' |
|
Main Level |
Living Room |
|
|
15'7'' x 15'6'' |
|
Main Level |
Dining Room |
|
|
12'0'' x 14'6'' |
|
Main Level |
Kitchen |
|
|
18'0'' x 10'0'' |
https://www.realtor.ca/real-estate/26969475/102-sladden-court-thornbury

















































