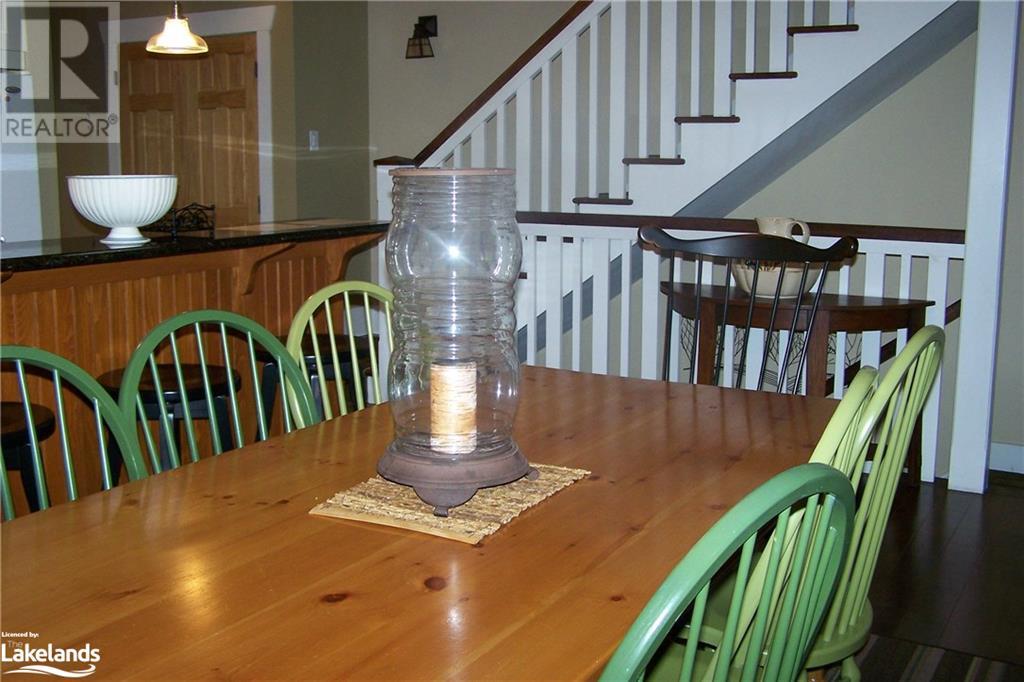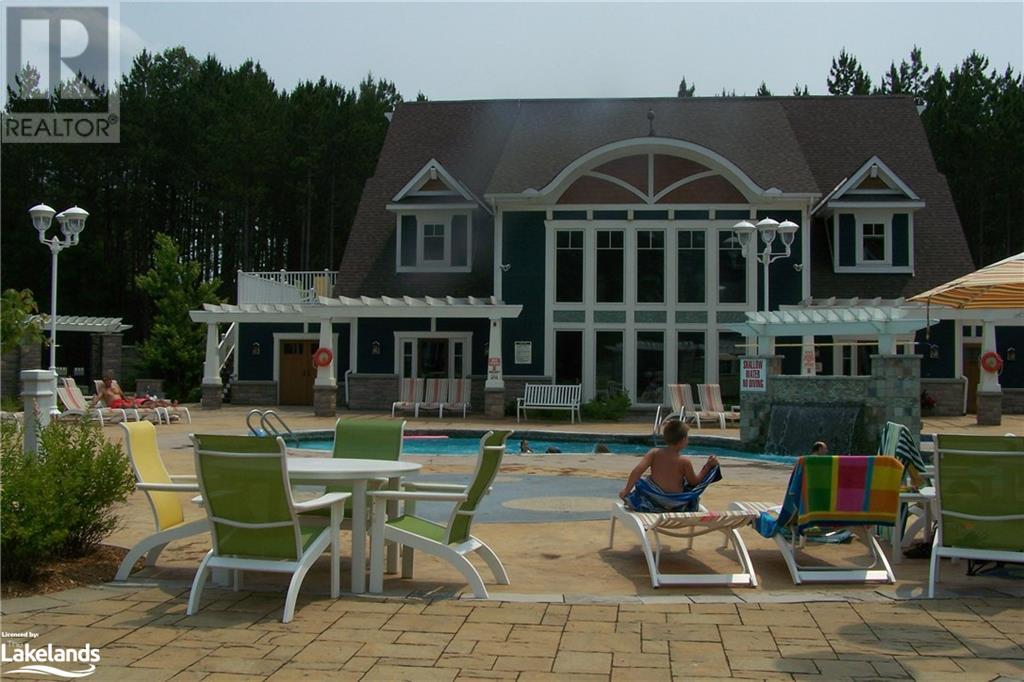3 Bedroom
3 Bathroom
2488 sqft
2 Level
Above Ground Pool
Forced Air
Waterfront
Acreage
Lawn Sprinkler, Landscaped
$88,800
Discover the ultimate in luxury living with Villa 7, a spacious 3-bedroom retreat offering breathtaking views. Secure Week 9, the most sought-after time of the year. This beautifully furnished villa includes a large master suite with ensuite, two additional well-sized bedrooms, a gourmet kitchen, a cozy Muskoka room, a separate dining area, a propane fireplace, and a versatile den perfect for extra guests—all exquisitely maintained and tastefully decorated. Enjoy 5 weeks each year in this pet-free oasis, or leverage rental opportunities to suit your travel needs. Take advantage of the resort’s premier recreational facilities, clubhouse, and spa—perfect for an active family looking to escape the everyday. Explore the exciting registry program for adventurous getaways. Available weeks for 2025: March 16, March 30, April 27, Aug 17, and Sept 7.. Annual fees for 2025: $6,000. + HST. Indulge in luxury and flexibility with fractional ownership at Villa 7. (id:51398)
Property Details
|
MLS® Number
|
40651578 |
|
Property Type
|
Single Family |
|
Amenities Near By
|
Beach, Marina, Place Of Worship, Shopping, Ski Area |
|
Communication Type
|
High Speed Internet |
|
Equipment Type
|
None |
|
Features
|
Paved Driveway, Shared Driveway, Country Residential, Recreational, Gazebo |
|
Parking Space Total
|
2 |
|
Pool Type
|
Above Ground Pool |
|
Rental Equipment Type
|
None |
|
Structure
|
Playground |
|
View Type
|
Direct Water View |
|
Water Front Name
|
Lake Of Bays |
|
Water Front Type
|
Waterfront |
Building
|
Bathroom Total
|
3 |
|
Bedrooms Above Ground
|
3 |
|
Bedrooms Total
|
3 |
|
Appliances
|
Central Vacuum, Dishwasher, Dryer, Microwave, Refrigerator, Stove, Washer |
|
Architectural Style
|
2 Level |
|
Basement Development
|
Unfinished |
|
Basement Type
|
Full (unfinished) |
|
Constructed Date
|
2006 |
|
Construction Style Attachment
|
Attached |
|
Exterior Finish
|
Masonite, Colour Loc |
|
Foundation Type
|
Poured Concrete |
|
Heating Fuel
|
Propane |
|
Heating Type
|
Forced Air |
|
Stories Total
|
2 |
|
Size Interior
|
2488 Sqft |
|
Type
|
Row / Townhouse |
|
Utility Water
|
Municipal Water |
Parking
Land
|
Acreage
|
Yes |
|
Land Amenities
|
Beach, Marina, Place Of Worship, Shopping, Ski Area |
|
Landscape Features
|
Lawn Sprinkler, Landscaped |
|
Sewer
|
Municipal Sewage System |
|
Size Total Text
|
10 - 24.99 Acres |
|
Surface Water
|
Lake |
|
Zoning Description
|
C3 |
Rooms
| Level |
Type |
Length |
Width |
Dimensions |
|
Second Level |
3pc Bathroom |
|
|
Measurements not available |
|
Second Level |
Full Bathroom |
|
|
Measurements not available |
|
Second Level |
Bedroom |
|
|
10'1'' x 12'10'' |
|
Second Level |
Bedroom |
|
|
10'0'' x 14'0'' |
|
Second Level |
Primary Bedroom |
|
|
20'0'' x 13'11'' |
|
Main Level |
3pc Bathroom |
|
|
5'0'' x 8'0'' |
|
Main Level |
Den |
|
|
10'4'' x 11'6'' |
|
Main Level |
Bonus Room |
|
|
15'0'' x 8'4'' |
|
Main Level |
Dining Room |
|
|
12'4'' x 9'0'' |
|
Main Level |
Living Room |
|
|
20'5'' x 14'2'' |
|
Main Level |
Kitchen |
|
|
12'0'' x 9'4'' |
Utilities
|
Electricity
|
Available |
|
Telephone
|
Available |
https://www.realtor.ca/real-estate/27475007/1020-birch-glen-road-baysville

























