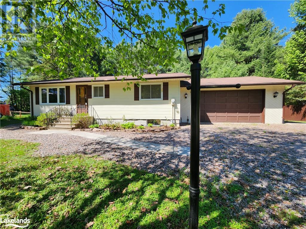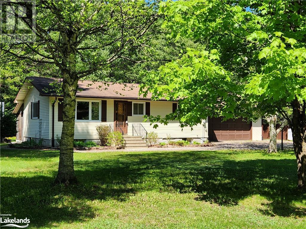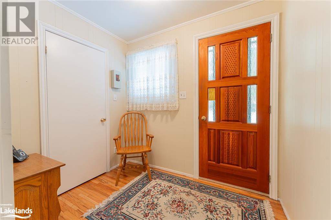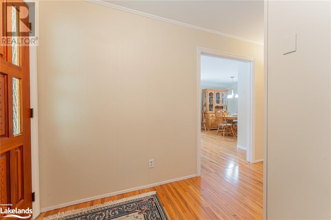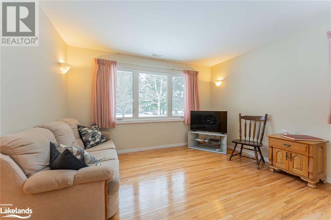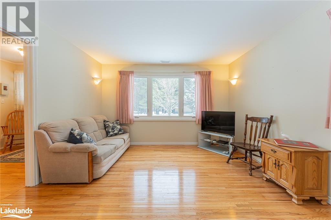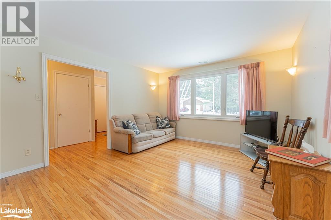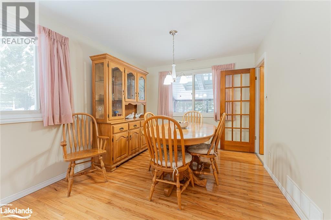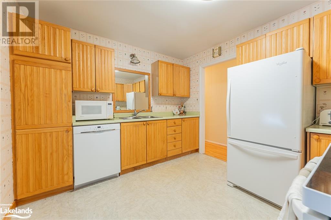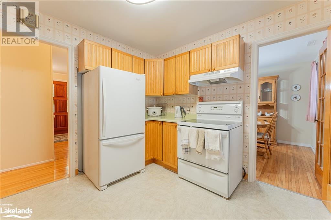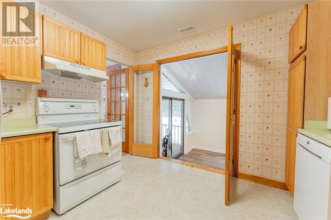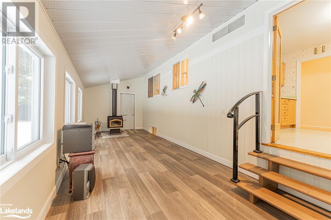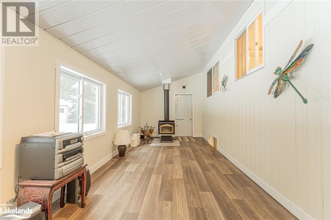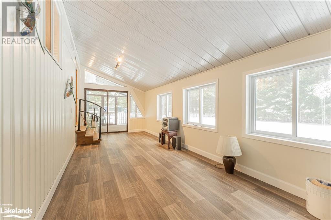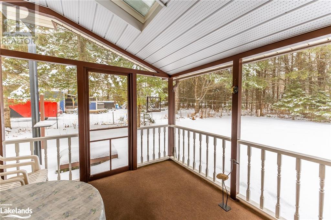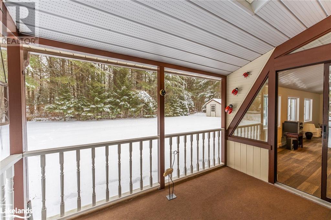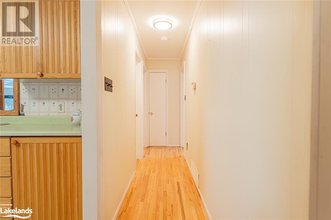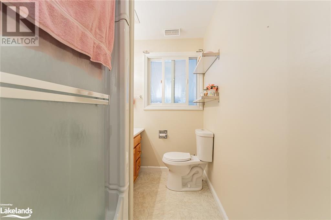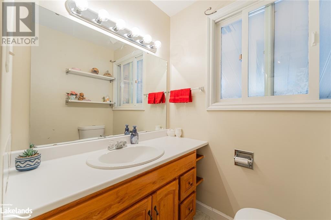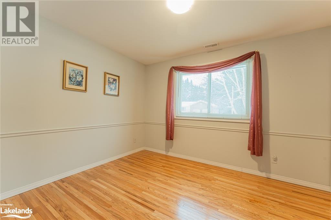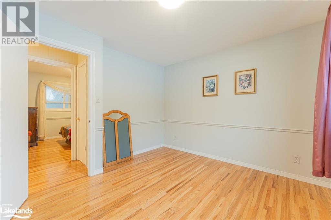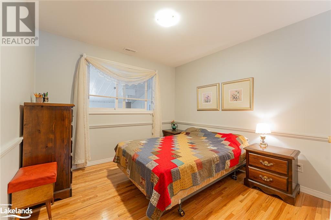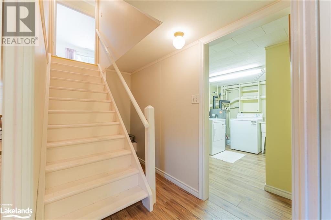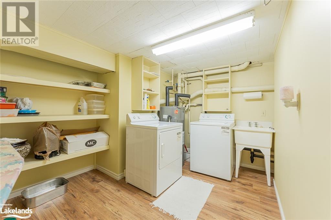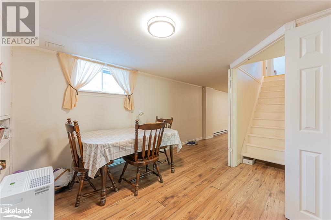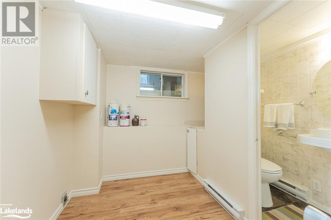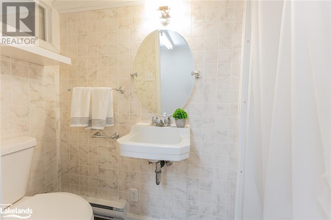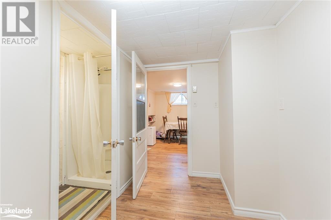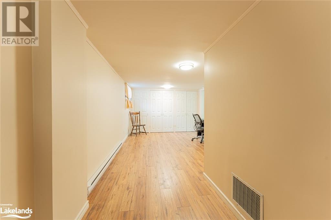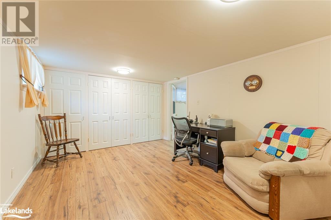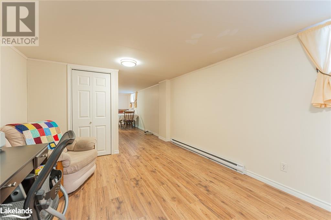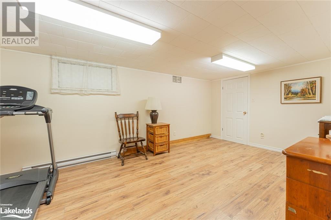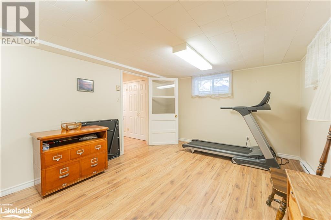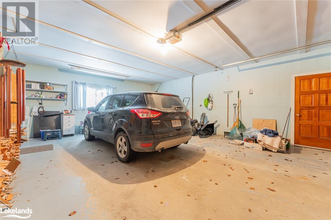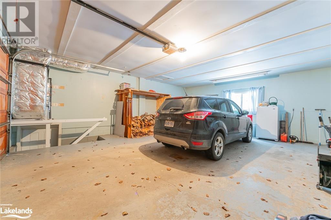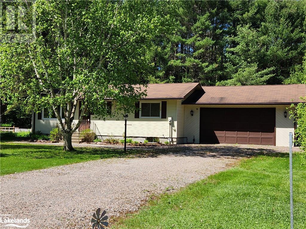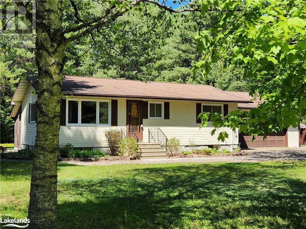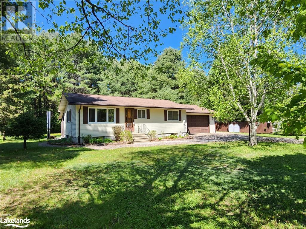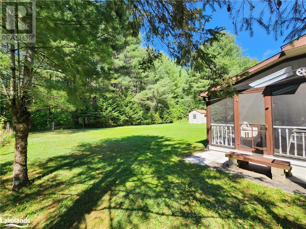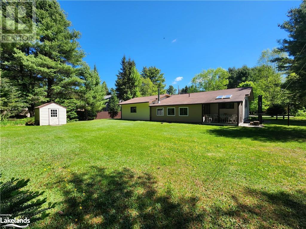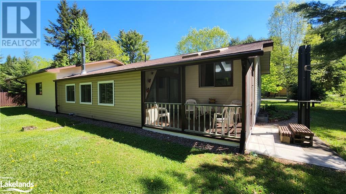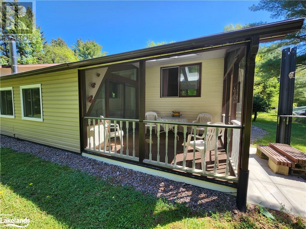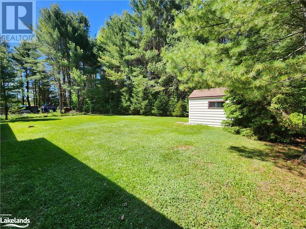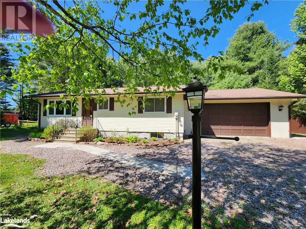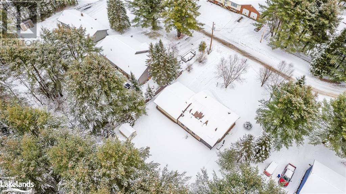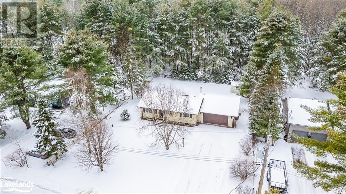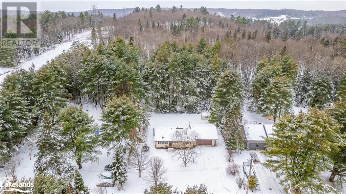2 Bedroom
2 Bathroom
1796.8700
Bungalow
Central Air Conditioning
Baseboard Heaters, Forced Air
$549,000
Nestled in the quiet community of Winding Creek Road is this adorable, well-maintained home. Wood French doors lead to the bright Family Room overlooking the back yard with an attached screened room and will make the perfect hangout spot. Charm exudes throughout with gleaming wood slat floors, wood touches throughout, and even a unique wood finish to the kitchen cabinetry. With 2 bedrooms on the main floor plus a bonus room in the basement there is room for guests. The basement has both interior access and access from the garage to easily create a granny suite. An oversized attached garage and storage shed in the back yard complete the package. A list of recent upgrades is available - click the multimedia button for video. Only minutes from the town of Minden for amenities and events. (id:51398)
Property Details
|
MLS® Number
|
40519867 |
|
Property Type
|
Single Family |
|
Amenities Near By
|
Shopping |
|
Community Features
|
Quiet Area, School Bus |
|
Features
|
Automatic Garage Door Opener |
|
Parking Space Total
|
5 |
Building
|
Bathroom Total
|
2 |
|
Bedrooms Above Ground
|
2 |
|
Bedrooms Total
|
2 |
|
Appliances
|
Dishwasher, Dryer, Microwave, Refrigerator, Stove, Washer, Window Coverings, Garage Door Opener |
|
Architectural Style
|
Bungalow |
|
Basement Development
|
Finished |
|
Basement Type
|
Full (finished) |
|
Construction Style Attachment
|
Detached |
|
Cooling Type
|
Central Air Conditioning |
|
Exterior Finish
|
Vinyl Siding |
|
Heating Fuel
|
Propane |
|
Heating Type
|
Baseboard Heaters, Forced Air |
|
Stories Total
|
1 |
|
Size Interior
|
1796.8700 |
|
Type
|
House |
|
Utility Water
|
Drilled Well |
Parking
Land
|
Access Type
|
Road Access |
|
Acreage
|
No |
|
Land Amenities
|
Shopping |
|
Sewer
|
Septic System |
|
Size Frontage
|
100 Ft |
|
Size Irregular
|
0.358 |
|
Size Total
|
0.358 Ac|under 1/2 Acre |
|
Size Total Text
|
0.358 Ac|under 1/2 Acre |
|
Zoning Description
|
R4 |
Rooms
| Level |
Type |
Length |
Width |
Dimensions |
|
Basement |
3pc Bathroom |
|
|
Measurements not available |
|
Basement |
Laundry Room |
|
|
10'9'' x 10'5'' |
|
Basement |
Dining Room |
|
|
10'10'' x 10'10'' |
|
Basement |
Bonus Room |
|
|
10'9'' x 17'2'' |
|
Basement |
Storage |
|
|
10'1'' x 6'2'' |
|
Basement |
Recreation Room |
|
|
10'10'' x 13'8'' |
|
Main Level |
4pc Bathroom |
|
|
9'11'' x 5'4'' |
|
Main Level |
Bedroom |
|
|
9'11'' x 10'0'' |
|
Main Level |
Primary Bedroom |
|
|
10'9'' x 11'9'' |
|
Main Level |
Family Room |
|
|
25'6'' x 9'2'' |
|
Main Level |
Kitchen |
|
|
9'11'' x 11'0'' |
|
Main Level |
Dining Room |
|
|
10'2'' x 9'11'' |
|
Main Level |
Living Room |
|
|
13'1'' x 12'5'' |
|
Main Level |
Foyer |
|
|
6'2'' x 7'11'' |
Utilities
|
Electricity
|
Available |
|
Telephone
|
Available |
https://www.realtor.ca/real-estate/26339670/1025-winding-creek-road-minden
