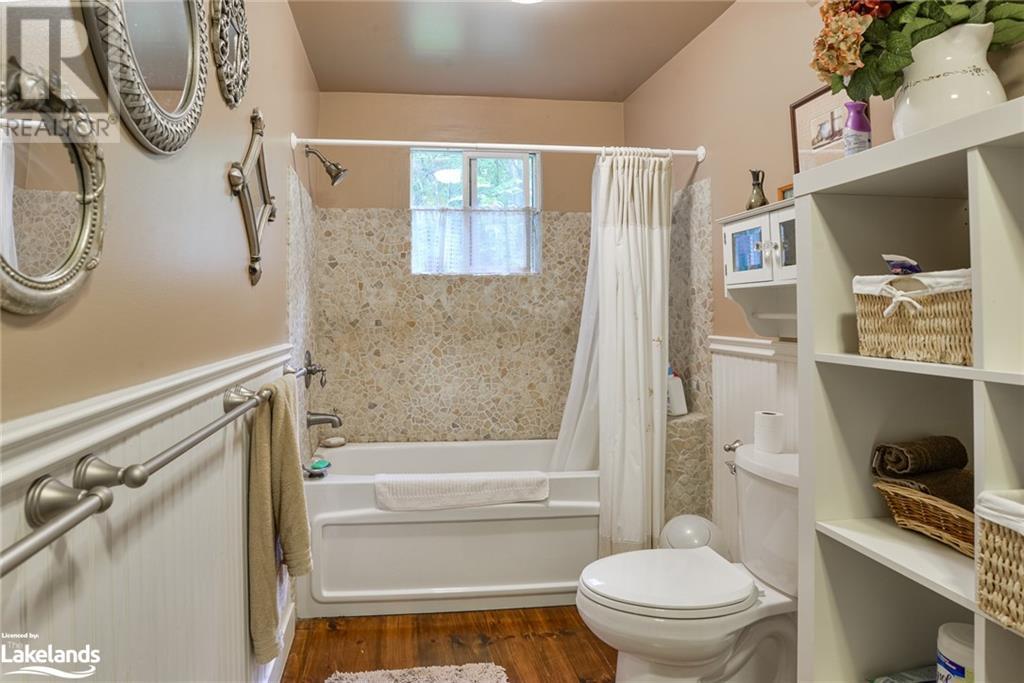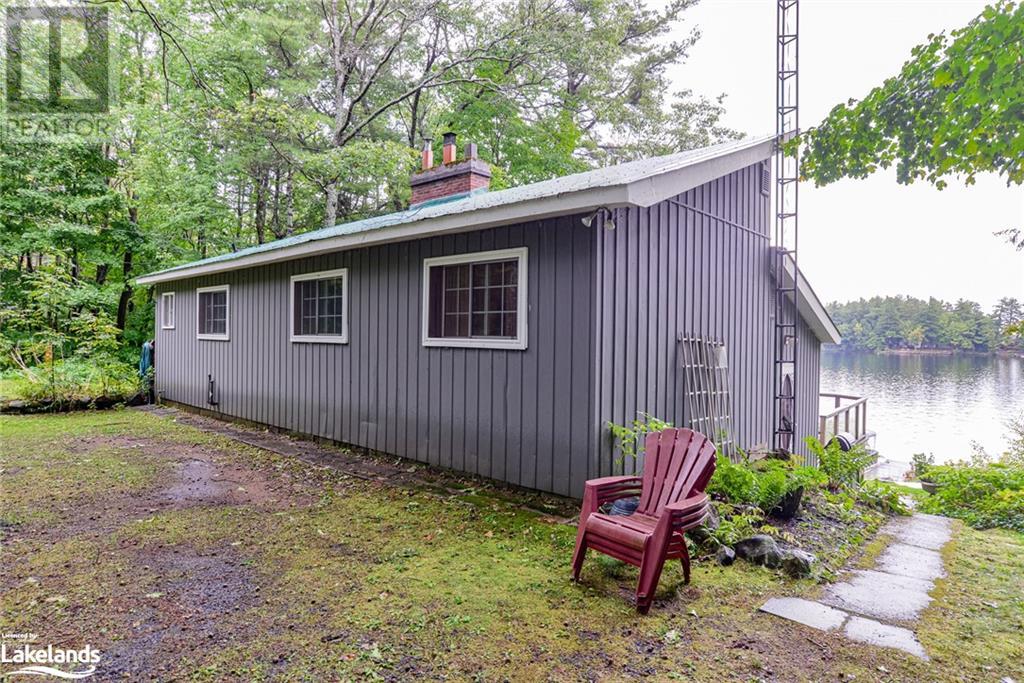3 Bedroom
1 Bathroom
1368 sqft
Cottage
None
Forced Air
Waterfront
$1,495,000
Welcome to 1029 Lakeshore Drive, just a short drive from Gravenhurst, but miles away. Located on the mainland across from Rankin Island, the waterfront is sheltered from wind and waves. Watch the Wenonah II cruise past from the deck, or walk down to the waterfront on the custom Muskoka stone steps. This 3 bedroom cottage offers over 1300 square feet of living space, including a large family room complete with a Muskoka stone fire place. All furnishings are included, making this a truly turn key cottage. There is a 2 car garage with concrete floor, and a bunkie to round out the offering. (id:51398)
Property Details
|
MLS® Number
|
40643582 |
|
Property Type
|
Single Family |
|
Amenities Near By
|
Marina |
|
Features
|
Crushed Stone Driveway, Country Residential, Recreational |
|
Parking Space Total
|
6 |
|
Structure
|
Shed |
|
View Type
|
Lake View |
|
Water Front Name
|
Lake Muskoka |
|
Water Front Type
|
Waterfront |
Building
|
Bathroom Total
|
1 |
|
Bedrooms Above Ground
|
3 |
|
Bedrooms Total
|
3 |
|
Appliances
|
Dishwasher, Refrigerator, Microwave Built-in, Window Coverings |
|
Architectural Style
|
Cottage |
|
Basement Development
|
Unfinished |
|
Basement Type
|
Partial (unfinished) |
|
Constructed Date
|
1970 |
|
Construction Style Attachment
|
Detached |
|
Cooling Type
|
None |
|
Exterior Finish
|
Metal |
|
Fixture
|
Ceiling Fans |
|
Foundation Type
|
Poured Concrete |
|
Heating Type
|
Forced Air |
|
Size Interior
|
1368 Sqft |
|
Type
|
House |
|
Utility Water
|
Lake/river Water Intake |
Parking
Land
|
Acreage
|
No |
|
Land Amenities
|
Marina |
|
Size Frontage
|
120 Ft |
|
Size Irregular
|
0.84 |
|
Size Total
|
0.84 Ac|1/2 - 1.99 Acres |
|
Size Total Text
|
0.84 Ac|1/2 - 1.99 Acres |
|
Surface Water
|
Lake |
|
Zoning Description
|
Rw6 |
Rooms
| Level |
Type |
Length |
Width |
Dimensions |
|
Second Level |
5pc Bathroom |
|
|
13'6'' x 5'6'' |
|
Second Level |
Bedroom |
|
|
10'5'' x 10'1'' |
|
Second Level |
Bedroom |
|
|
10'5'' x 10'1'' |
|
Second Level |
Primary Bedroom |
|
|
13'10'' x 10'1'' |
|
Main Level |
Foyer |
|
|
10'7'' x 11'8'' |
|
Main Level |
Living Room |
|
|
19'3'' x 18'8'' |
|
Main Level |
Dining Room |
|
|
11'7'' x 8'7'' |
|
Main Level |
Kitchen |
|
|
7'8'' x 8'3'' |
Utilities
|
Electricity
|
Available |
|
Telephone
|
Available |
https://www.realtor.ca/real-estate/27401476/1029-lakeshore-drive-drive-gravenhurst





































