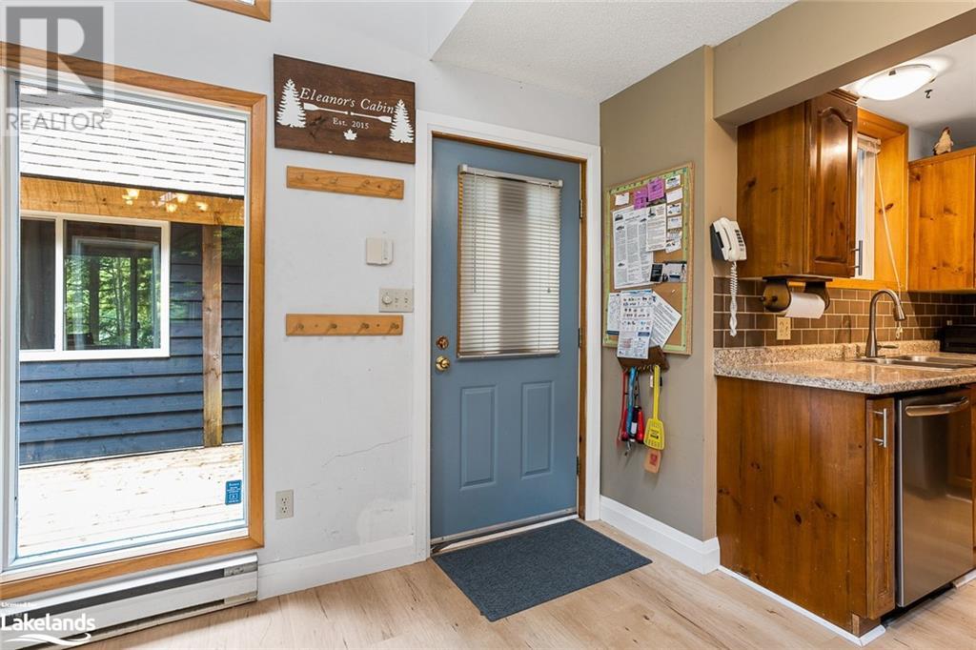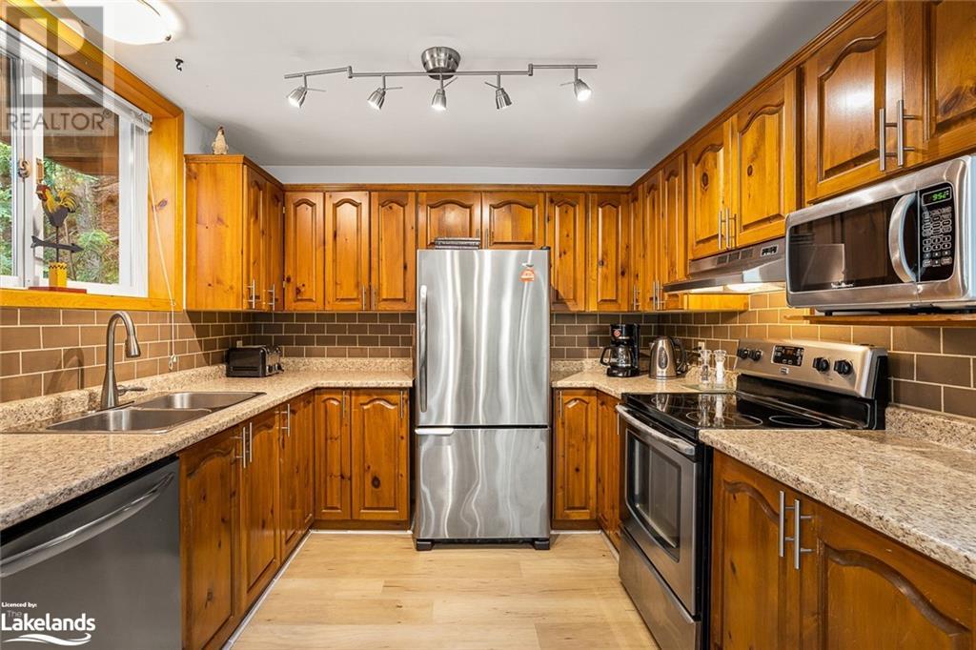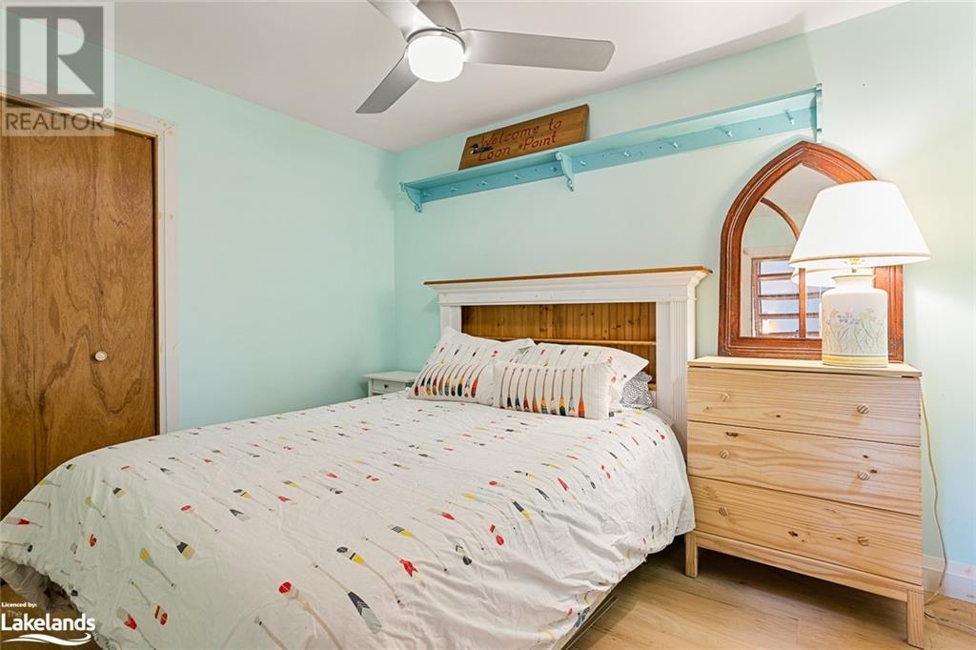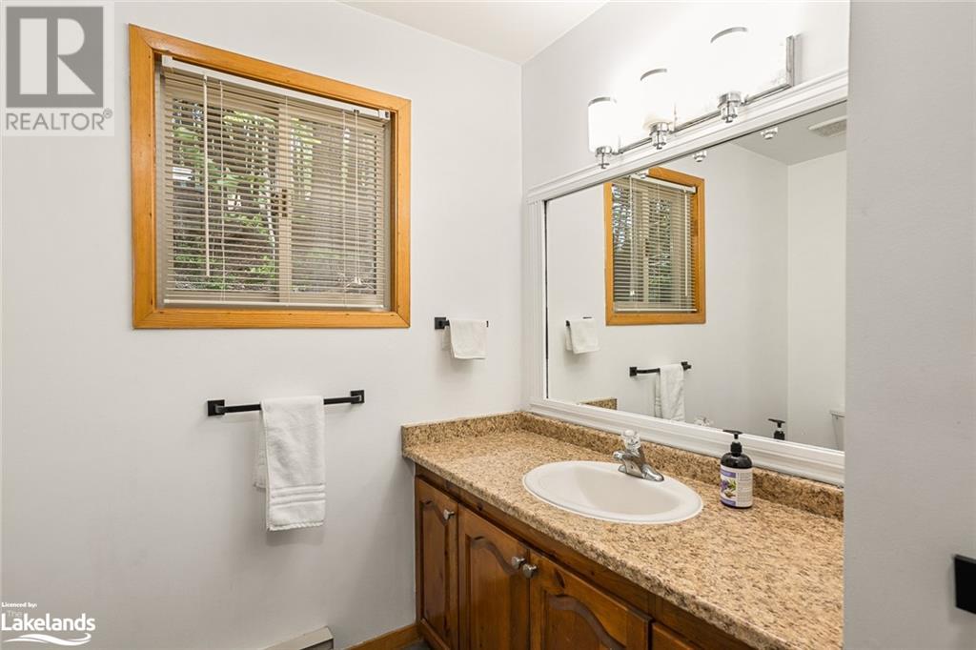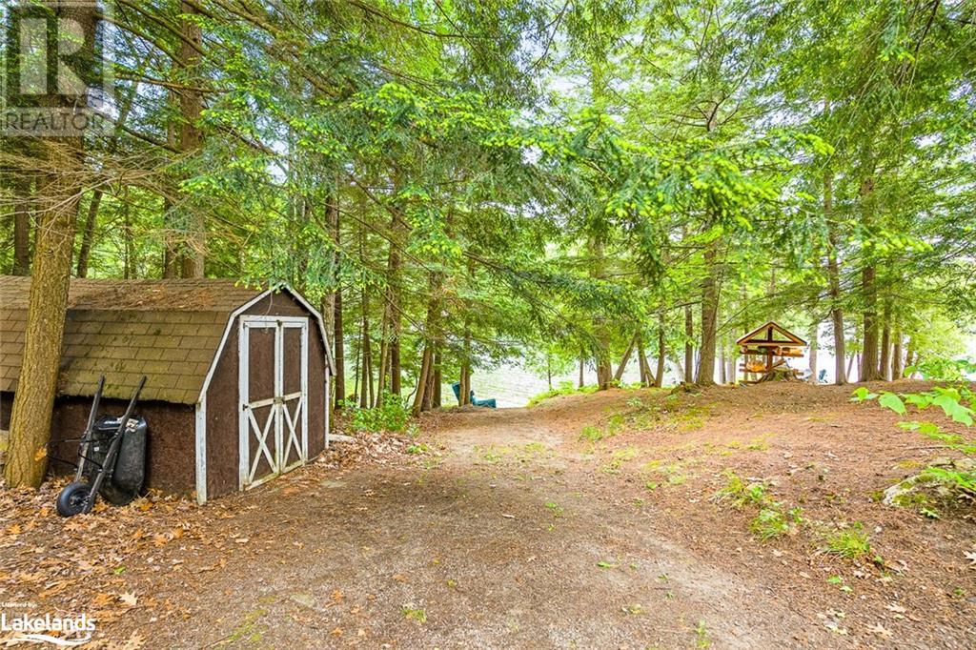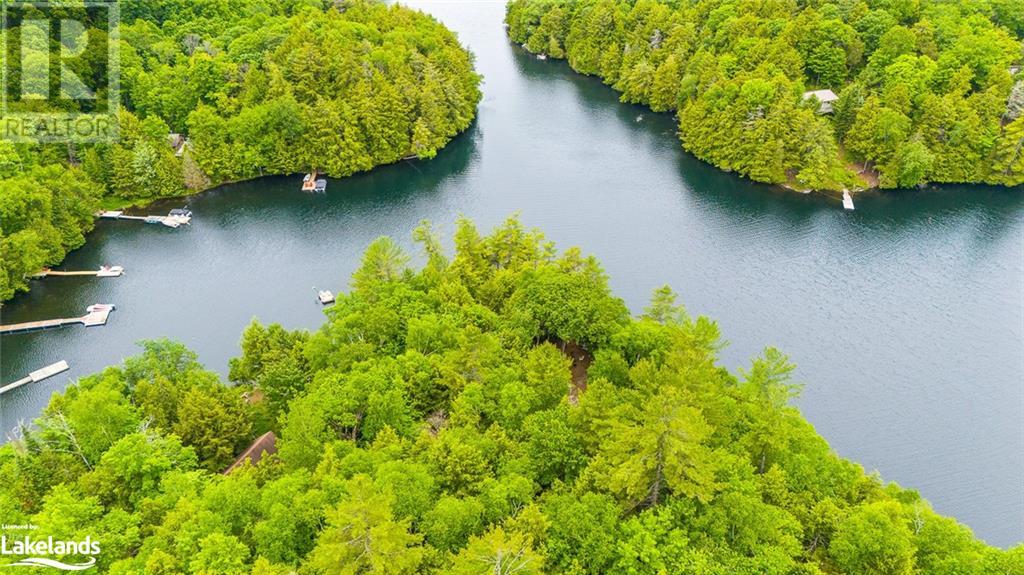3 Bedroom
2 Bathroom
1367 sqft
None
Baseboard Heaters
Waterfront
Acreage
$899,000
Welcome to 1031 Bluffs Break Court, offering a quintessential cottage experience, perfect for those looking for their own slice of lakeside serenity. This stunning property captures the essence of cottage living while providing the comforts of a year-round retreat. As you step inside, you are greeted by an inviting open concept living area, complete with a wood-burning fireplace that sets the tone for cozy evenings and a delightful ambience. The ground level boasts a convenient 2-piece bathroom and a bedroom, adding to the thoughtful layout. On the second floor, you'll find a 4-piece bathroom and two additional bedrooms, including the primary bedroom, which opens onto a private balcony - an idyllic spot to enjoy morning coffees while admiring the forested view. Vaulted ceilings enhance the sense of space throughout the cottage. This property is situated on one of the most desirable lots on Long Lake, boasting 485 feet of sandy and rocky shoreline and gorgeous sunsets from the private point. The separately contained, screened-in Haliburton room is a charming feature, perfect for evening relaxation and dining. With both a shallow entry point for leisurely wades and a deep off-the-dock area for exhilarating swims, this location offers the best of both worlds. Anglers and swimmers alike will appreciate the excellent conditions on this two-lake chain. Presented as a turnkey opportunity, this breathtaking property offers unparalleled lakefront living. Contact today for your private tour! (id:51398)
Property Details
|
MLS® Number
|
40605050 |
|
Property Type
|
Single Family |
|
Communication Type
|
High Speed Internet |
|
Features
|
Country Residential |
|
Parking Space Total
|
5 |
|
View Type
|
Lake View |
|
Water Front Name
|
Long Lake |
|
Water Front Type
|
Waterfront |
Building
|
Bathroom Total
|
2 |
|
Bedrooms Above Ground
|
3 |
|
Bedrooms Total
|
3 |
|
Basement Type
|
None |
|
Construction Material
|
Wood Frame |
|
Construction Style Attachment
|
Detached |
|
Cooling Type
|
None |
|
Exterior Finish
|
Wood |
|
Half Bath Total
|
1 |
|
Heating Type
|
Baseboard Heaters |
|
Stories Total
|
2 |
|
Size Interior
|
1367 Sqft |
|
Type
|
House |
|
Utility Water
|
Lake/river Water Intake |
Land
|
Access Type
|
Road Access |
|
Acreage
|
Yes |
|
Sewer
|
Septic System |
|
Size Frontage
|
485 Ft |
|
Size Irregular
|
1.08 |
|
Size Total
|
1.08 Ac|1/2 - 1.99 Acres |
|
Size Total Text
|
1.08 Ac|1/2 - 1.99 Acres |
|
Surface Water
|
Lake |
|
Zoning Description
|
W4rl |
Rooms
| Level |
Type |
Length |
Width |
Dimensions |
|
Second Level |
Primary Bedroom |
|
|
9'1'' x 13'0'' |
|
Second Level |
Bedroom |
|
|
9'1'' x 11'1'' |
|
Second Level |
4pc Bathroom |
|
|
Measurements not available |
|
Main Level |
Living Room |
|
|
13'6'' x 22'11'' |
|
Main Level |
Laundry Room |
|
|
8'9'' x 6'2'' |
|
Main Level |
Kitchen |
|
|
8'8'' x 8'7'' |
|
Main Level |
Dining Room |
|
|
13'6'' x 12'1'' |
|
Main Level |
Bedroom |
|
|
8'8'' x 10'9'' |
|
Main Level |
2pc Bathroom |
|
|
Measurements not available |
Utilities
https://www.realtor.ca/real-estate/27063118/1031-bluffs-break-court-haliburton









