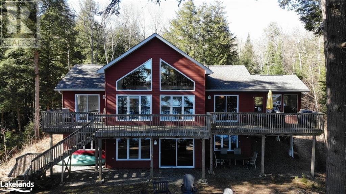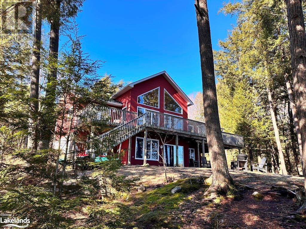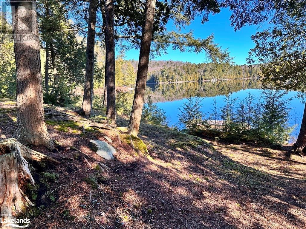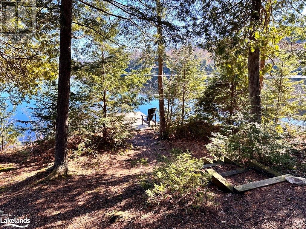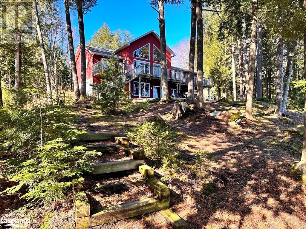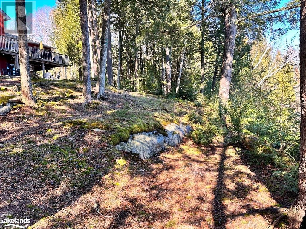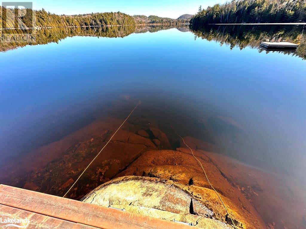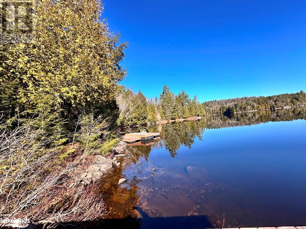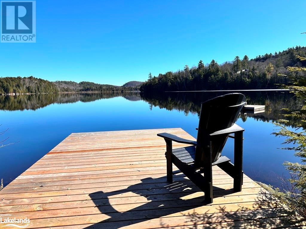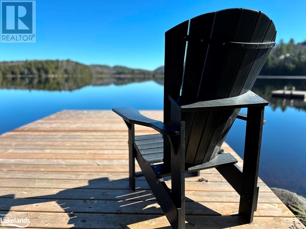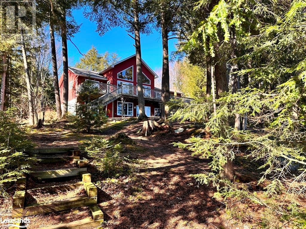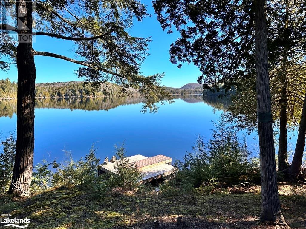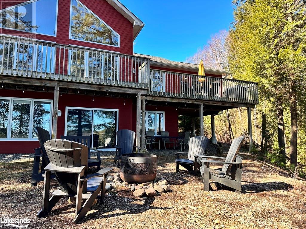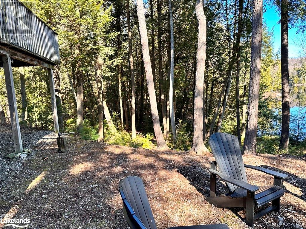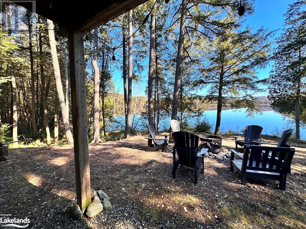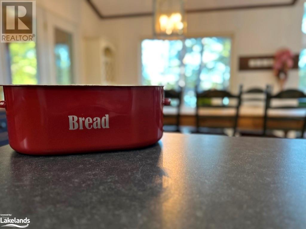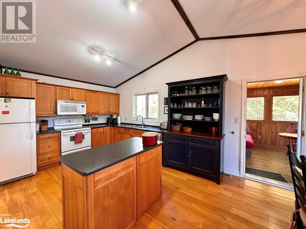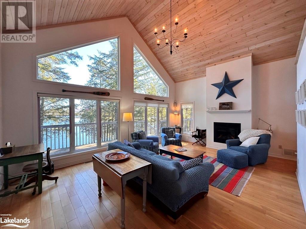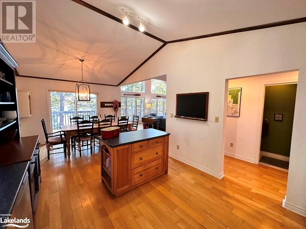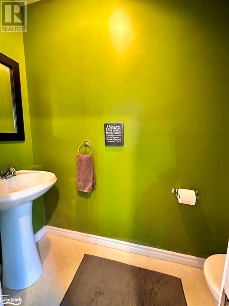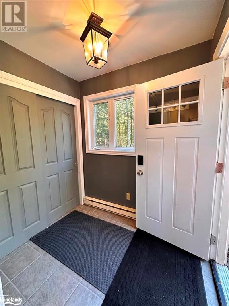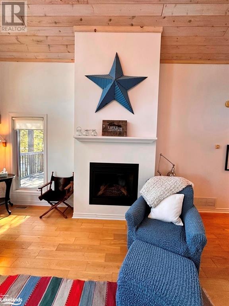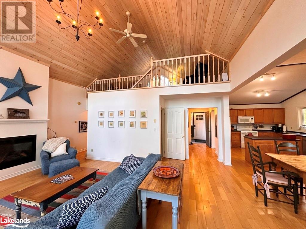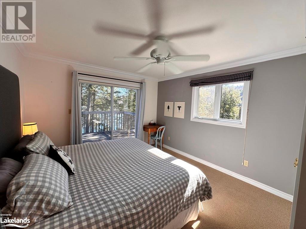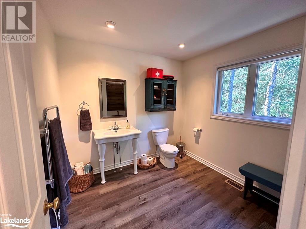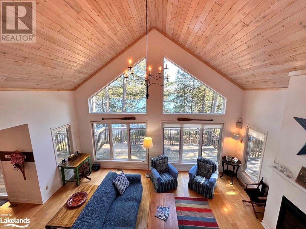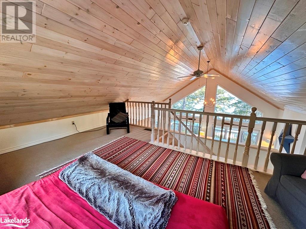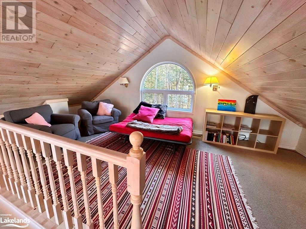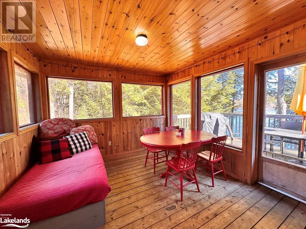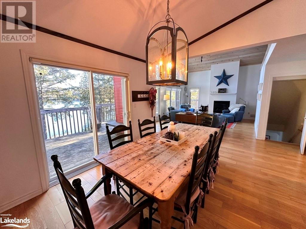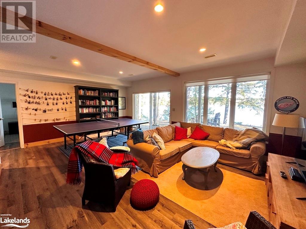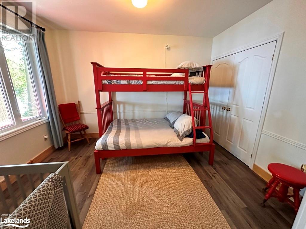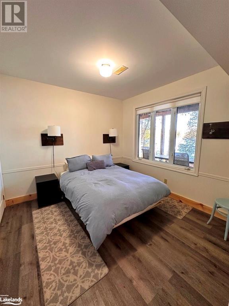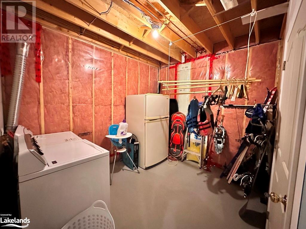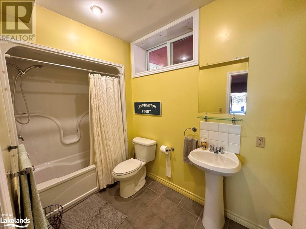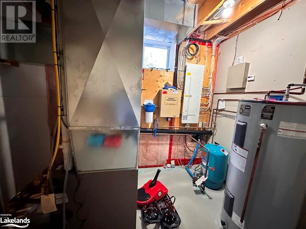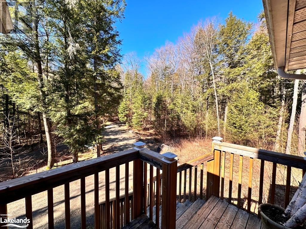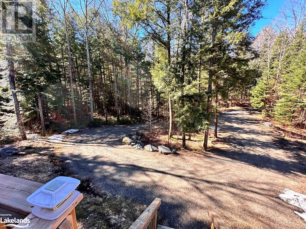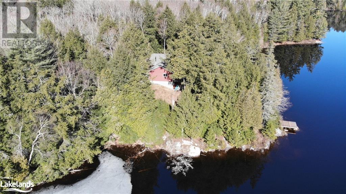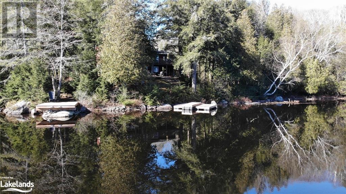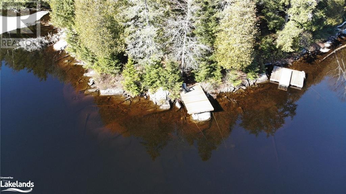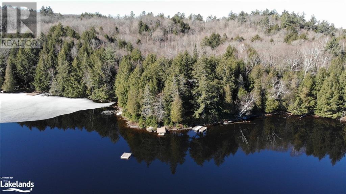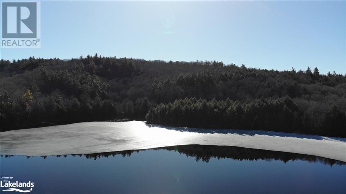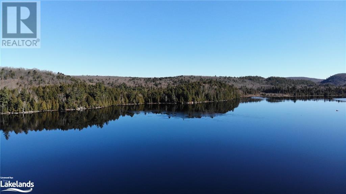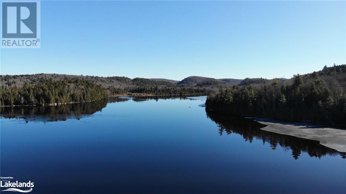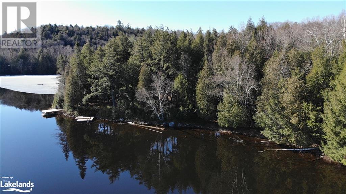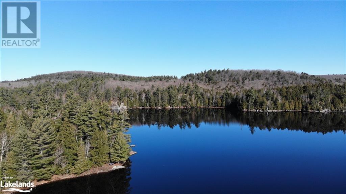4 Bedroom
3 Bathroom
2276 sqft
Fireplace
None
Forced Air
Waterfront
Acreage
Landscaped
$1,296,900
Welcome to your secluded haven on the shores of Guilford Lake, a serene, motorless lake. Tucked away amidst towering pines and tranquil waters, this charming cottage offers the perfect escape from the hustle and bustle of everyday life. As you arrive, you're greeted by the gentle lapping of the lake against the shore and the rustle of leaves in the breeze. The scent of pine fills the air, and the only sounds you hear are the calls of birds and the occasional splash of a jumping fish. The interior is tastefully appointed with natural materials and earthy tones, creating a warm and inviting atmosphere. Large windows frame picturesque views of the surrounding forest and lake, bringing the beauty of nature right into your living space. Outside, a spacious deck beckons you to unwind and soak in the peaceful ambience. Enjoy your morning coffee as the sun rises over the water, or gather with loved ones for a leisurely afternoon barbecue surrounded by the sights and sounds of the forest. Despite its secluded location, this idyllic retreat is just a short drive away from amenities such as quaint shops, restaurants, and recreational activities. Whether you're craving a delicious meal or in need of supplies, everything you need is within easy reach, allowing you to enjoy the best of both worlds – the tranquility of nature and the convenience of modern comforts. (id:51398)
Property Details
|
MLS® Number
|
40596536 |
|
Property Type
|
Single Family |
|
Amenities Near By
|
Shopping, Ski Area |
|
Communication Type
|
High Speed Internet |
|
Community Features
|
Quiet Area |
|
Equipment Type
|
Propane Tank |
|
Features
|
Southern Exposure, Country Residential, Recreational |
|
Parking Space Total
|
10 |
|
Rental Equipment Type
|
Propane Tank |
|
View Type
|
Lake View |
|
Water Front Name
|
Guilford Lake |
|
Water Front Type
|
Waterfront |
Building
|
Bathroom Total
|
3 |
|
Bedrooms Above Ground
|
2 |
|
Bedrooms Below Ground
|
2 |
|
Bedrooms Total
|
4 |
|
Basement Development
|
Partially Finished |
|
Basement Type
|
Full (partially Finished) |
|
Constructed Date
|
2005 |
|
Construction Material
|
Wood Frame |
|
Construction Style Attachment
|
Detached |
|
Cooling Type
|
None |
|
Exterior Finish
|
Wood |
|
Fire Protection
|
Smoke Detectors |
|
Fireplace Fuel
|
Propane |
|
Fireplace Present
|
Yes |
|
Fireplace Total
|
1 |
|
Fireplace Type
|
Other - See Remarks |
|
Fixture
|
Ceiling Fans |
|
Foundation Type
|
Block |
|
Half Bath Total
|
1 |
|
Heating Fuel
|
Propane |
|
Heating Type
|
Forced Air |
|
Stories Total
|
2 |
|
Size Interior
|
2276 Sqft |
|
Type
|
House |
|
Utility Water
|
Drilled Well |
Land
|
Access Type
|
Road Access |
|
Acreage
|
Yes |
|
Land Amenities
|
Shopping, Ski Area |
|
Landscape Features
|
Landscaped |
|
Sewer
|
Septic System |
|
Size Depth
|
232 Ft |
|
Size Frontage
|
312 Ft |
|
Size Irregular
|
1.33 |
|
Size Total
|
1.33 Ac|1/2 - 1.99 Acres |
|
Size Total Text
|
1.33 Ac|1/2 - 1.99 Acres |
|
Surface Water
|
Lake |
|
Zoning Description
|
Wr4l |
Rooms
| Level |
Type |
Length |
Width |
Dimensions |
|
Second Level |
Loft |
|
|
21'0'' x 10'0'' |
|
Basement |
Bedroom |
|
|
10'8'' x 10'4'' |
|
Basement |
Storage |
|
|
10'6'' x 7'0'' |
|
Basement |
Utility Room |
|
|
10'3'' x 9'0'' |
|
Basement |
4pc Bathroom |
|
|
10'3'' x 5'7'' |
|
Basement |
Bedroom |
|
|
12'6'' x 10'5'' |
|
Basement |
Recreation Room |
|
|
21'0'' x 14'8'' |
|
Basement |
Laundry Room |
|
|
10'3'' x 9'0'' |
|
Main Level |
Foyer |
|
|
6'9'' x 5'5'' |
|
Main Level |
2pc Bathroom |
|
|
7'6'' x 2'10'' |
|
Main Level |
4pc Bathroom |
|
|
8'8'' x 8'8'' |
|
Main Level |
Bedroom |
|
|
9'10'' x 9'9'' |
|
Main Level |
Primary Bedroom |
|
|
11'7'' x 11'4'' |
|
Main Level |
Sunroom |
|
|
11'4'' x 10'10'' |
|
Main Level |
Living Room |
|
|
21'0'' x 14'10'' |
|
Main Level |
Dining Room |
|
|
11'4'' x 10'8'' |
|
Main Level |
Kitchen |
|
|
13'3'' x 11'4'' |
https://www.realtor.ca/real-estate/26957977/1032-artisan-lane-eagle-lake
