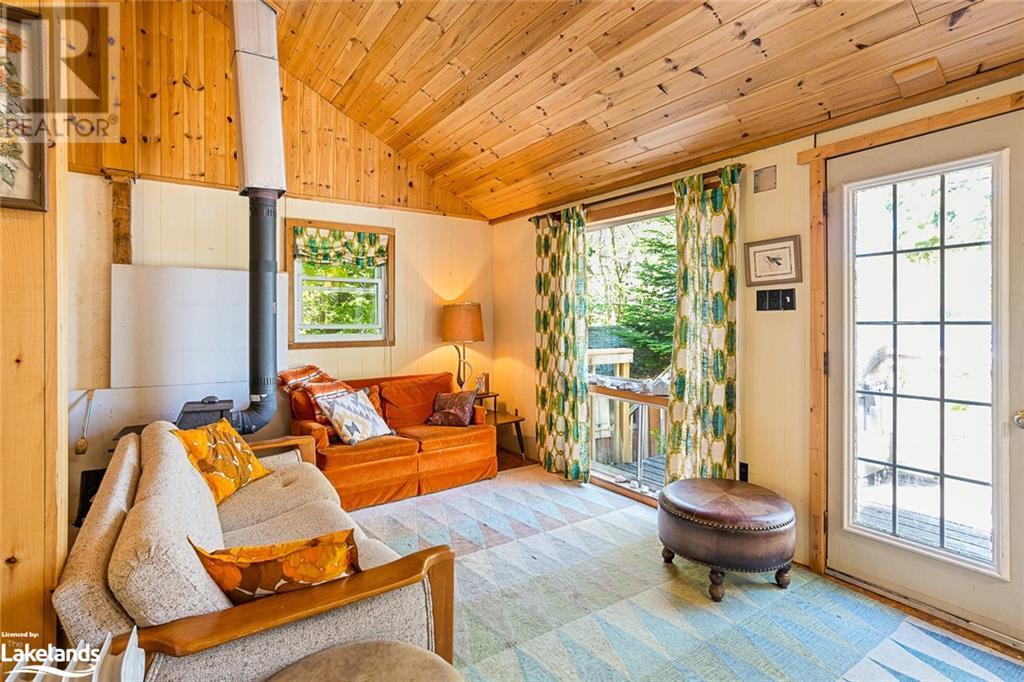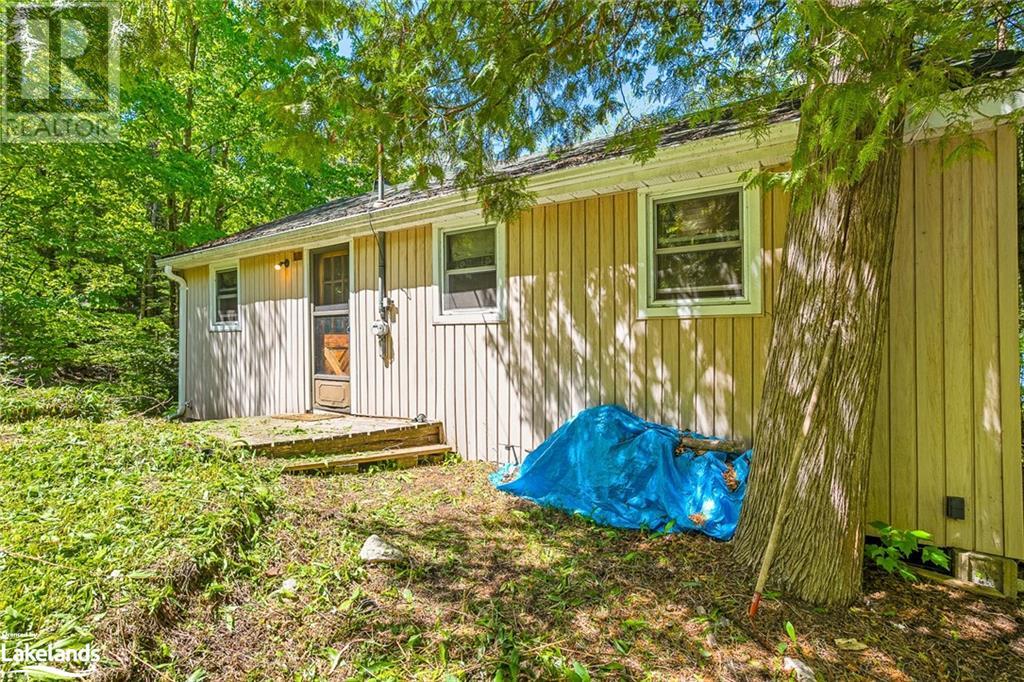2 Bedroom
1 Bathroom
640 sqft
Bungalow
None
No Heat
Waterfront
$495,000
Escape to this cozy 3-season cottage on South Portage Lake in Haliburton. This 2-bedroom, 1-bath bungalow has an open-concept living, kitchen and dining area with floor to ceiling windows framing your lake views and allowing for lots of natural light. If you're in need of more space for friends and family, there is also a separate sleeping cabin. The front deck is your personal front-row seat to stunning South Portage Lake vistas and mesmerizing sunsets, perfect for sipping your morning coffee or toasting to the evening. This property boasts 110 feet of water frontage, allowing for plenty of lakeside activities and relaxation. South Portage Lake itself is a quiet spring fed lake perfect for water enthusiasts. Explore nearby trails, indulge in the charm of Haliburton Village located just 10 minutes away, and relish in the beauty of lakeside living. This cottage is your ticket to a life of leisure and adventure. Call today to make it yours! (id:51398)
Property Details
|
MLS® Number
|
40597519 |
|
Property Type
|
Single Family |
|
Amenities Near By
|
Golf Nearby, Hospital, Place Of Worship, Playground, Schools, Shopping |
|
Community Features
|
Quiet Area |
|
Features
|
Country Residential |
|
Parking Space Total
|
3 |
|
Structure
|
Shed |
|
View Type
|
Lake View |
|
Water Front Name
|
South Portage Lake |
|
Water Front Type
|
Waterfront |
Building
|
Bathroom Total
|
1 |
|
Bedrooms Above Ground
|
2 |
|
Bedrooms Total
|
2 |
|
Architectural Style
|
Bungalow |
|
Basement Type
|
None |
|
Construction Style Attachment
|
Detached |
|
Cooling Type
|
None |
|
Exterior Finish
|
Vinyl Siding |
|
Heating Type
|
No Heat |
|
Stories Total
|
1 |
|
Size Interior
|
640 Sqft |
|
Type
|
House |
|
Utility Water
|
Lake/river Water Intake |
Land
|
Access Type
|
Road Access |
|
Acreage
|
No |
|
Land Amenities
|
Golf Nearby, Hospital, Place Of Worship, Playground, Schools, Shopping |
|
Sewer
|
Septic System |
|
Size Frontage
|
110 Ft |
|
Size Irregular
|
0.652 |
|
Size Total
|
0.652 Ac|1/2 - 1.99 Acres |
|
Size Total Text
|
0.652 Ac|1/2 - 1.99 Acres |
|
Surface Water
|
Lake |
|
Zoning Description
|
Wr4 |
Rooms
| Level |
Type |
Length |
Width |
Dimensions |
|
Main Level |
Bedroom |
|
|
9'6'' x 8'6'' |
|
Main Level |
Bedroom |
|
|
9'6'' x 7'4'' |
|
Main Level |
3pc Bathroom |
|
|
6'6'' x 6'7'' |
|
Main Level |
Kitchen |
|
|
7'9'' x 8'0'' |
|
Main Level |
Dining Room |
|
|
9'3'' x 10'0'' |
|
Main Level |
Living Room |
|
|
10'0'' x 15'9'' |
Utilities
https://www.realtor.ca/real-estate/26966401/1037-dudley-road-haliburton





















































