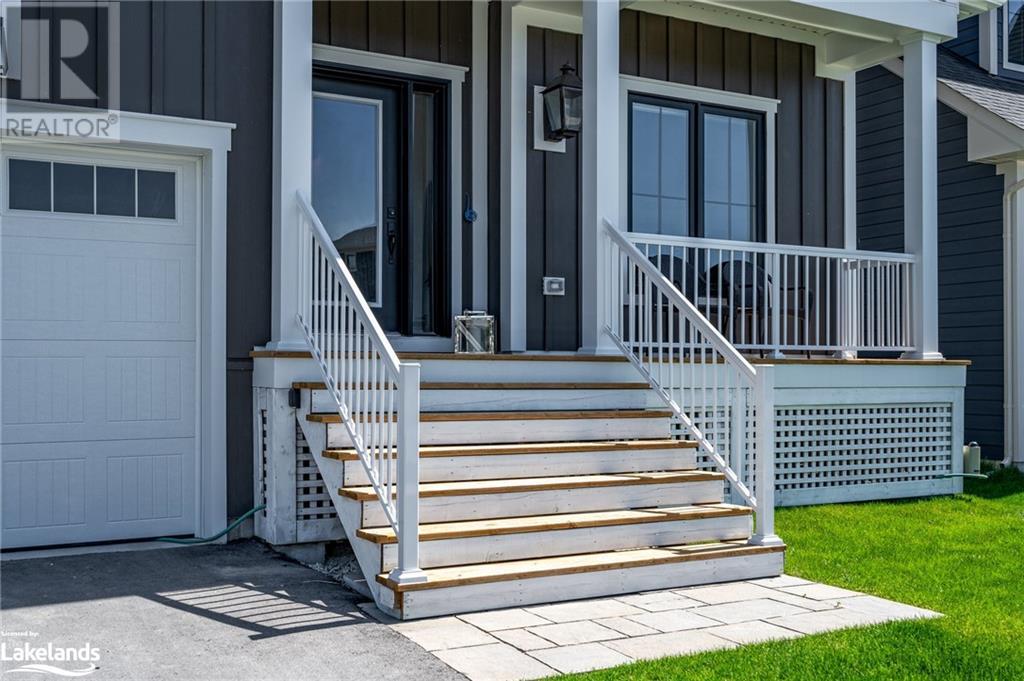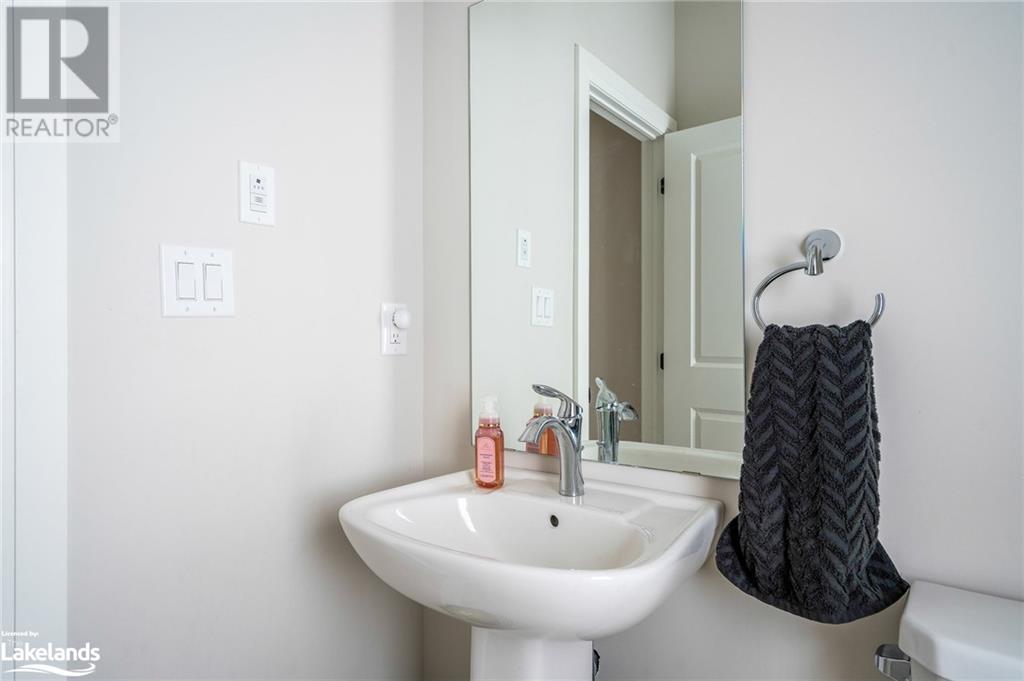5 Bedroom
5 Bathroom
3723 sqft
2 Level
Central Air Conditioning
Forced Air
$1,659,000
Get ready to revel in all this home has to offer, on a premium lot in the Windfall Community. The main floor features an open concept layout with an abundance of natural light pouring in through the oversized windows that reveal more mesmerizing mountain views to watch the sunset, and no rear neighbours. Enjoy an entertainer’s dream kitchen with an oversized breakfast bar, pendent lighting, beautiful cabinetry that contains an abundance of storage, including a 36 Gas range, with meticulous finishes throughout. As day turns to night, the space takes on a bright and cozy feel with potlights throughout and the warmth of a gas fireplace. Upstairs hosts 4 bedrooms, with a spectacular owner’s suite with 5pc ensuite. A bonus family/media room upstairs is perfect for movie nights, and overflow guests. Enjoy the convenience of a finished basement that includes 1 guest bedroom, additional 3 pc bathroom and quality craftsmanship throughout. This home features main floor office, laundry/mudroom and oversized porches at the front and the rear. Immerse yourself in this community that appreciates the four-season playground the area has to offer with steps to your own private clubhouse that includes an outdoor pool, hot tub, sauna, gym and lodge with an outdoor fireplace. (id:51398)
Property Details
|
MLS® Number
|
40636453 |
|
Property Type
|
Single Family |
|
Amenities Near By
|
Beach, Golf Nearby, Hospital, Marina, Park, Place Of Worship, Playground, Public Transit, Schools, Shopping, Ski Area |
|
Community Features
|
Community Centre, School Bus |
|
Equipment Type
|
Water Heater |
|
Features
|
Visual Exposure, Conservation/green Belt, Sump Pump, Automatic Garage Door Opener |
|
Parking Space Total
|
4 |
|
Rental Equipment Type
|
Water Heater |
Building
|
Bathroom Total
|
5 |
|
Bedrooms Above Ground
|
4 |
|
Bedrooms Below Ground
|
1 |
|
Bedrooms Total
|
5 |
|
Amenities
|
Exercise Centre, Party Room |
|
Appliances
|
Central Vacuum - Roughed In, Dishwasher, Dryer, Refrigerator, Washer, Range - Gas, Microwave Built-in, Hood Fan, Window Coverings, Garage Door Opener |
|
Architectural Style
|
2 Level |
|
Basement Development
|
Finished |
|
Basement Type
|
Full (finished) |
|
Construction Style Attachment
|
Detached |
|
Cooling Type
|
Central Air Conditioning |
|
Half Bath Total
|
1 |
|
Heating Type
|
Forced Air |
|
Stories Total
|
2 |
|
Size Interior
|
3723 Sqft |
|
Type
|
House |
|
Utility Water
|
Municipal Water |
Parking
Land
|
Acreage
|
No |
|
Land Amenities
|
Beach, Golf Nearby, Hospital, Marina, Park, Place Of Worship, Playground, Public Transit, Schools, Shopping, Ski Area |
|
Sewer
|
Municipal Sewage System |
|
Size Depth
|
101 Ft |
|
Size Frontage
|
50 Ft |
|
Size Total Text
|
Under 1/2 Acre |
|
Zoning Description
|
R1-3 |
Rooms
| Level |
Type |
Length |
Width |
Dimensions |
|
Second Level |
Family Room |
|
|
20'0'' x 15'6'' |
|
Second Level |
3pc Bathroom |
|
|
Measurements not available |
|
Second Level |
4pc Bathroom |
|
|
Measurements not available |
|
Second Level |
Bedroom |
|
|
10'9'' x 13'0'' |
|
Second Level |
Bedroom |
|
|
9'3'' x 12'9'' |
|
Second Level |
Bedroom |
|
|
9'3'' x 12'6'' |
|
Second Level |
Full Bathroom |
|
|
Measurements not available |
|
Second Level |
Primary Bedroom |
|
|
13'0'' x 16'0'' |
|
Basement |
Family Room |
|
|
26'9'' x 21'6'' |
|
Basement |
3pc Bathroom |
|
|
Measurements not available |
|
Basement |
Bedroom |
|
|
10'0'' x 12'0'' |
|
Main Level |
2pc Bathroom |
|
|
Measurements not available |
|
Main Level |
Laundry Room |
|
|
15'3'' x 10'0'' |
|
Main Level |
Great Room |
|
|
17'0'' x 16'0'' |
|
Main Level |
Kitchen |
|
|
10'6'' x 16'0'' |
|
Main Level |
Dining Room |
|
|
10'9'' x 13'0'' |
|
Main Level |
Den |
|
|
10'9'' x 9'0'' |
https://www.realtor.ca/real-estate/27317969/104-black-willow-crescent-the-blue-mountains




















































