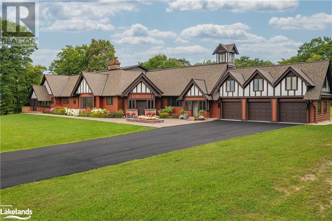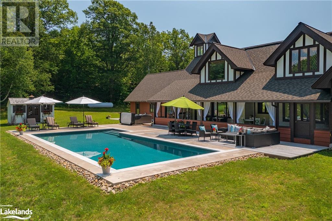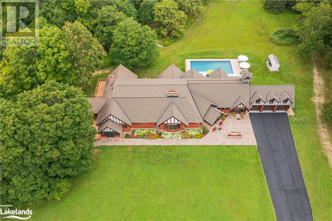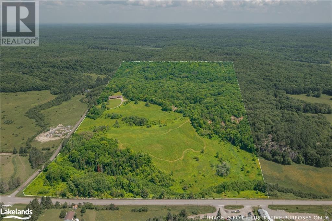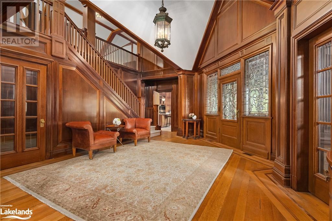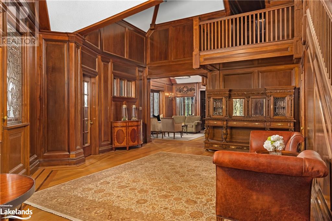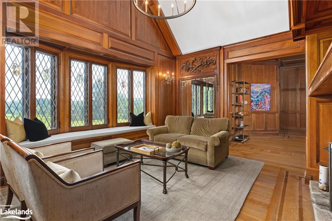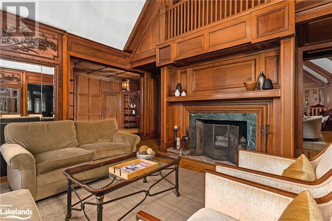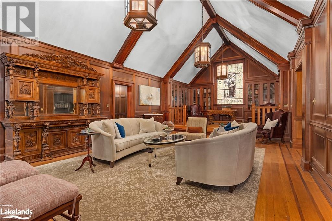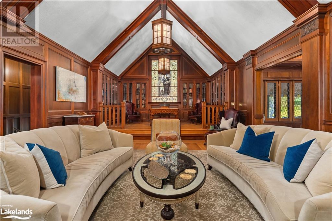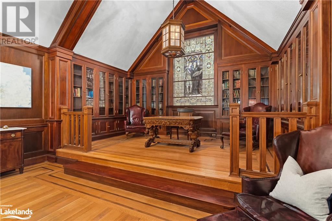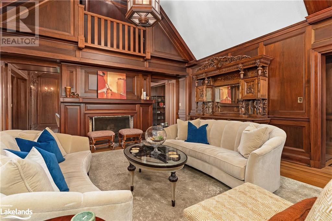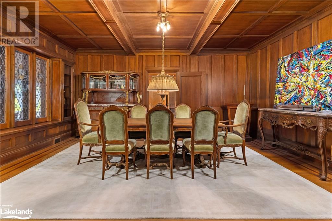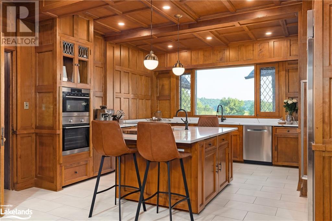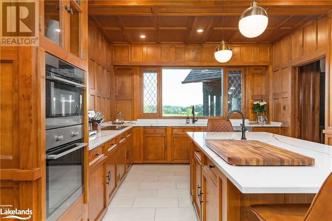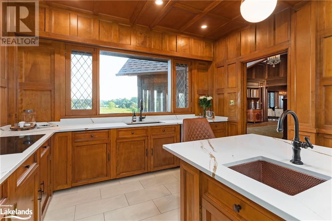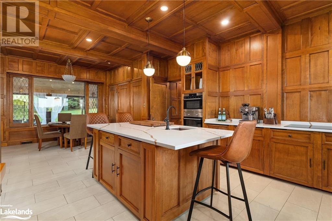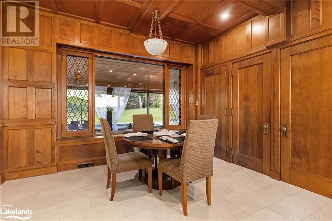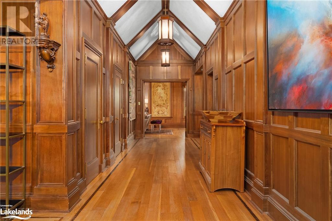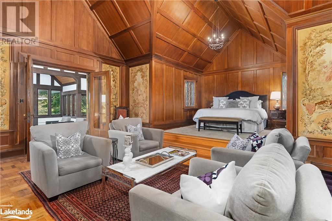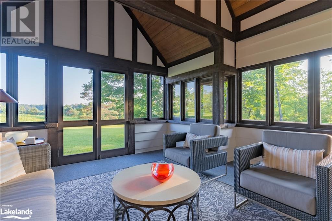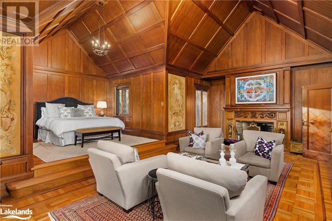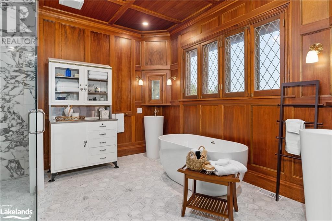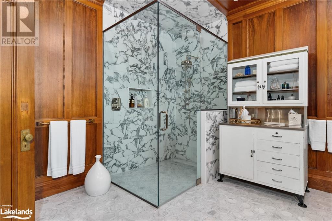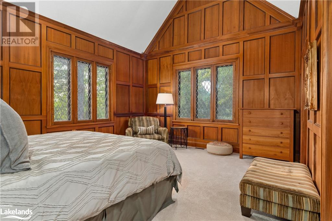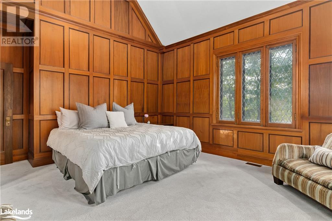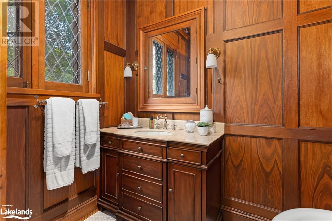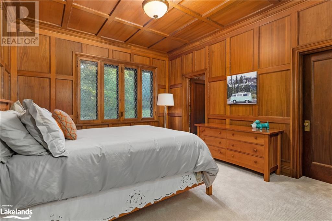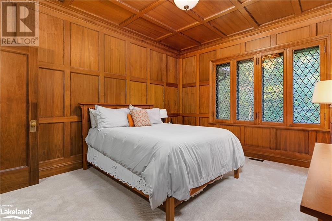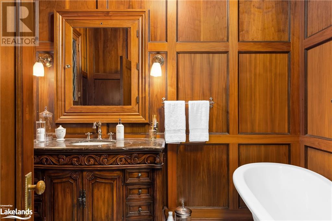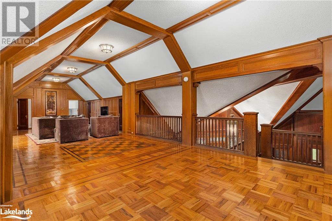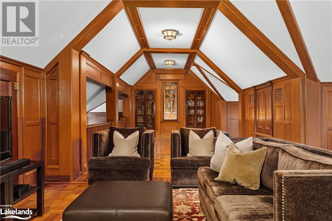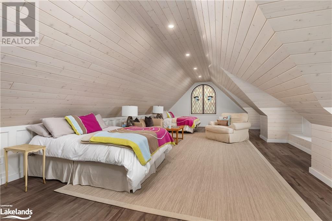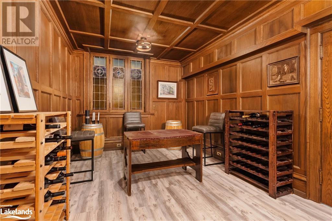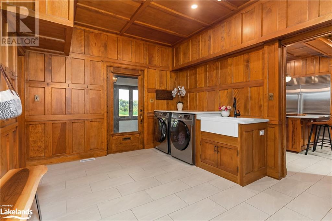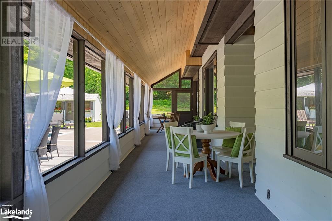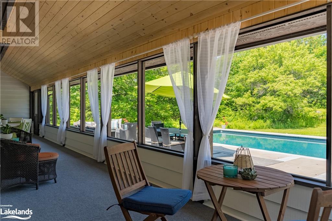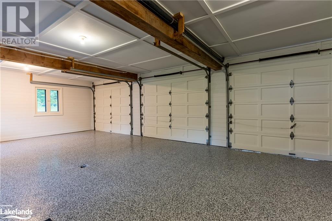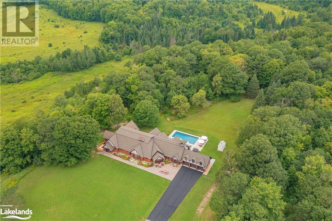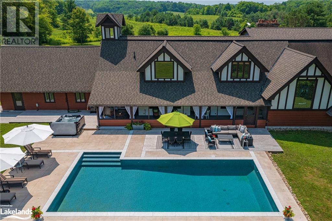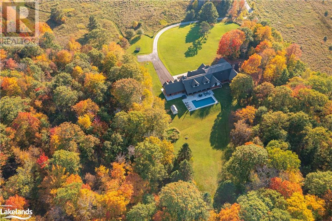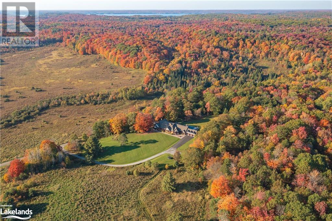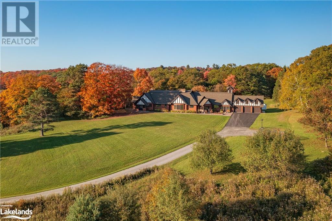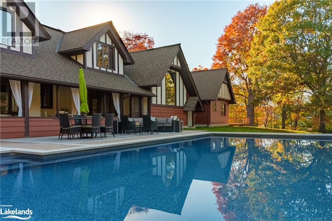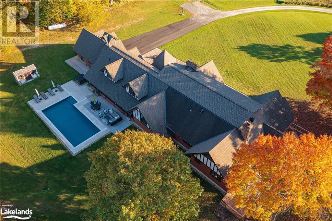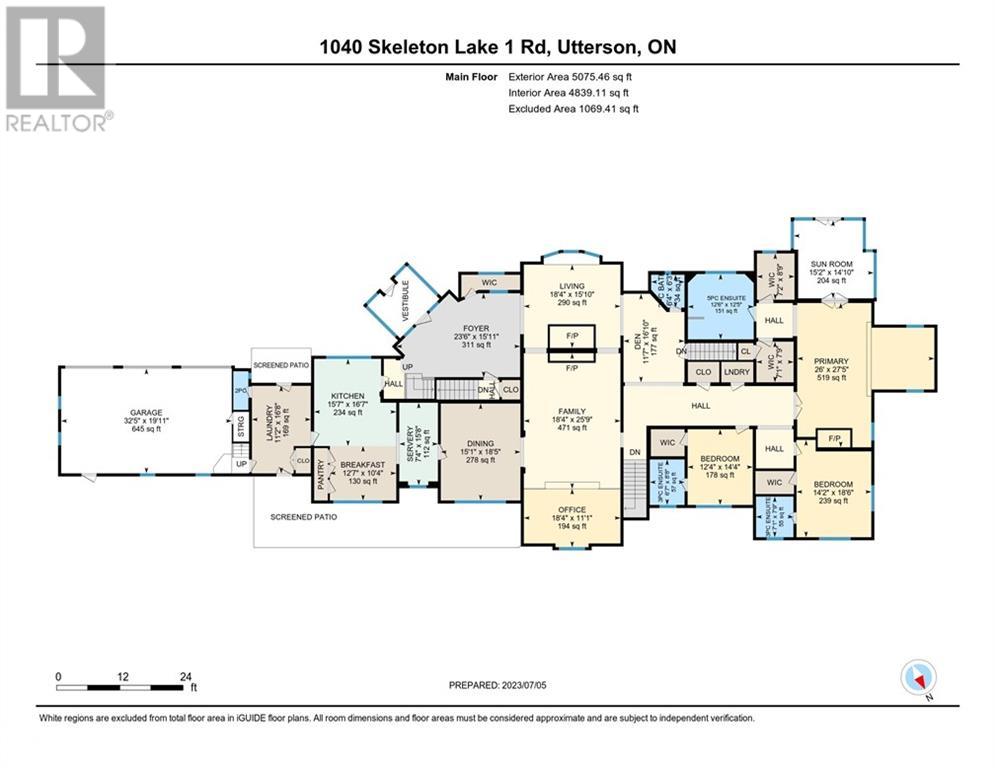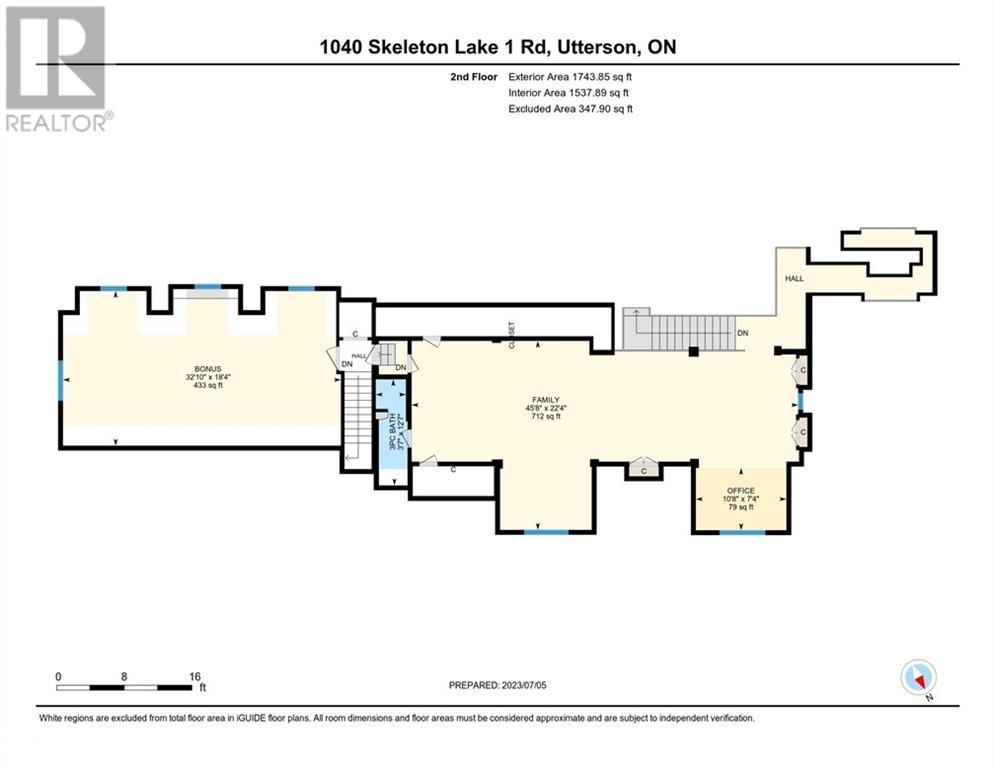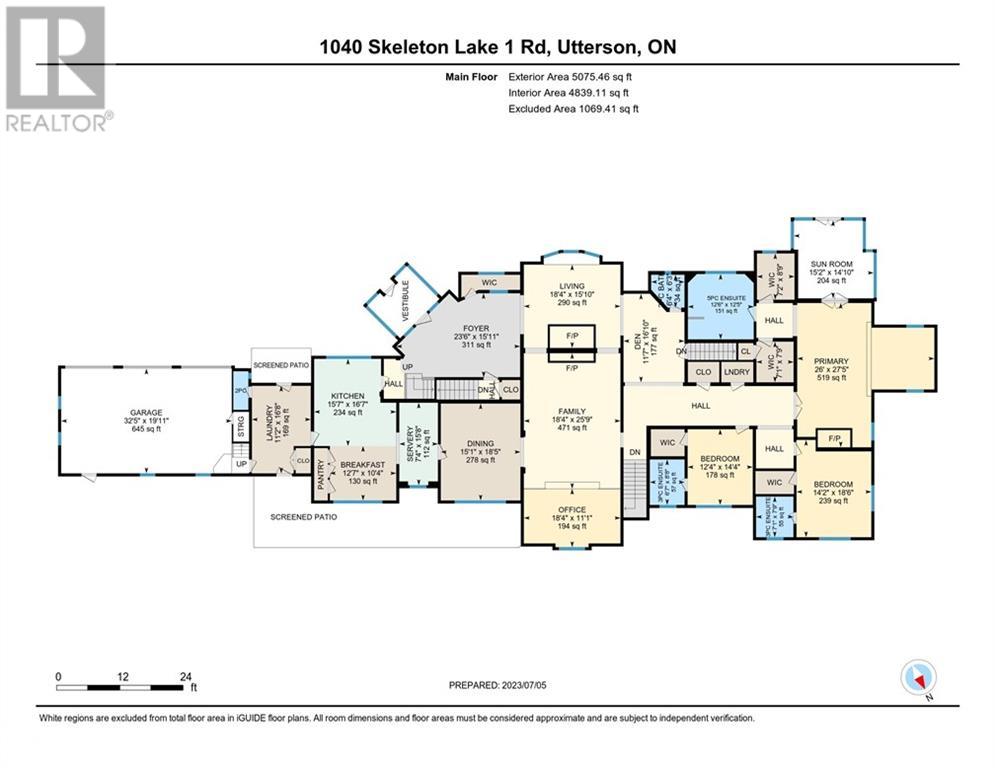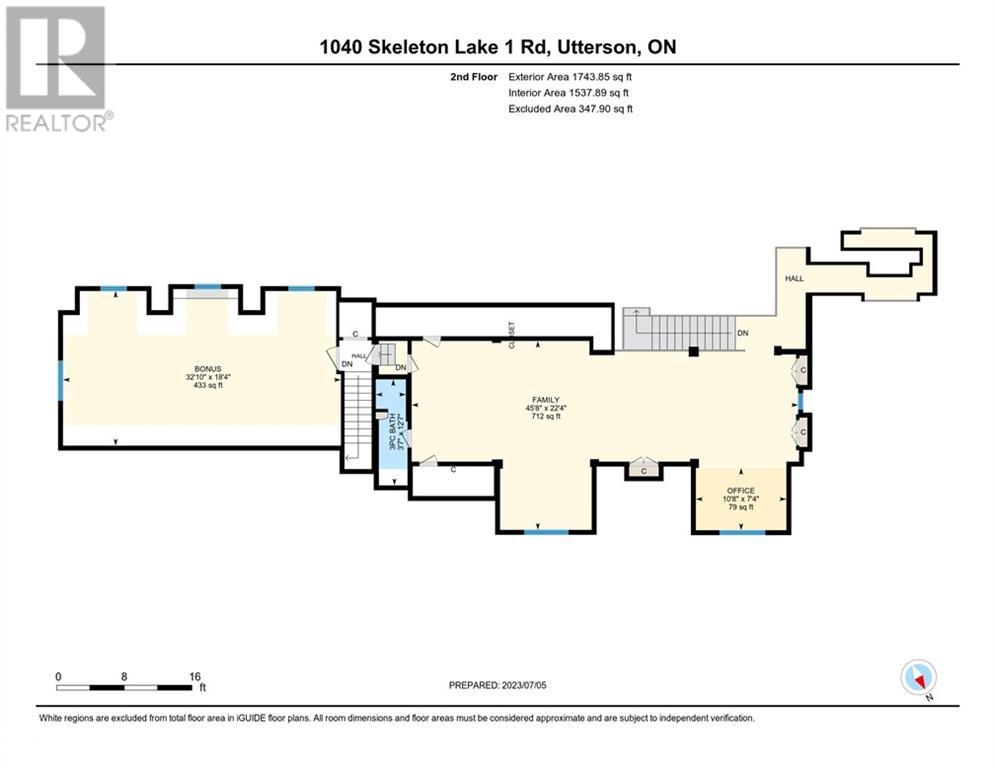3 Bedroom
6 Bathroom
6819
Inground Pool
None
Forced Air
Acreage
$3,400,000
Discover the timeless beauty of this magnificent Tudor-style country residence. The Manor has been exquisitely restored to its original charm. The elegant façade harmonises perfectly with rolling hills and surrounding lush valleys. The exterior showcases stately beams, chimneys, and perfectly manicured grounds spanning 99 acres. The backyard oasis is complete with 42 ft. heated salt pool, hot tub spa, and a private dining and lounge area with tranquil views. Step inside to find refined elegance. Impeccable wood finishes, antique lion oak-carved sconces, and ornate hardware tell a story of history. French tapestries, lead ornamental windows, stained glass, and walnut panels from Toronto's historic and iconic locations add to the timeless allure. The Manor's restoration seamlessly blends the past with modern updates. The spacious parlour celebrates French 17th century mirrors and a grand fireplace. The great hall impresses with vaulted ceilings, antique pendants, and raised library adorned with a breathtaking stained glass window. Connected to the library is a stunning dining room with coffered ceiling, intricate cabinetry, and a servery leading to the eat-in kitchen featuring premium appliances and a lovely view. A 'secret' mezzanine walkway adds enchantment with Juliet balconies, an office space, a chess board inlaid on the floor and a games area. The mezzanine leads to a bonus space perfect for guests. The luxurious primary suite is complete with a large ornate fireplace, sitting area, 5pc ensuite, walk-in closets, and sunroom. Two additional well-appointed bedroom suites provide comfort and privacy with ensuite bathrooms. Explore winding trails through forests and pastures, discover creeks, waterfalls, and towering granite cliffs within the privacy of your estate. Nestled amidst lush foliage and serene landscapes, embrace nature's wonders and the enchanting allure of this idyllic retreat. At 6,800 sq. ft, the Manor transports to a realm where time stands still. (id:51398)
Property Details
|
MLS® Number
|
40546530 |
|
Property Type
|
Single Family |
|
Community Name
|
Utterson |
|
Communication Type
|
High Speed Internet |
|
Community Features
|
Quiet Area |
|
Equipment Type
|
Furnace, Propane Tank, Water Heater |
|
Features
|
Country Residential |
|
Parking Space Total
|
13 |
|
Pool Type
|
Inground Pool |
|
Rental Equipment Type
|
Furnace, Propane Tank, Water Heater |
|
Structure
|
Porch |
Building
|
Bathroom Total
|
6 |
|
Bedrooms Above Ground
|
3 |
|
Bedrooms Total
|
3 |
|
Appliances
|
Hot Tub |
|
Basement Development
|
Unfinished |
|
Basement Type
|
Full (unfinished) |
|
Construction Material
|
Wood Frame |
|
Construction Style Attachment
|
Detached |
|
Cooling Type
|
None |
|
Exterior Finish
|
Wood |
|
Foundation Type
|
Block |
|
Half Bath Total
|
2 |
|
Heating Fuel
|
Propane |
|
Heating Type
|
Forced Air |
|
Stories Total
|
2 |
|
Size Interior
|
6819 |
|
Type
|
House |
|
Utility Water
|
Drilled Well |
Parking
Land
|
Access Type
|
Road Access |
|
Acreage
|
Yes |
|
Sewer
|
Septic System |
|
Size Irregular
|
99 |
|
Size Total
|
99 Ac|50 - 100 Acres |
|
Size Total Text
|
99 Ac|50 - 100 Acres |
|
Zoning Description
|
Ru1, Ru1-s, Ru3, Rusa, Ep1 |
Rooms
| Level |
Type |
Length |
Width |
Dimensions |
|
Second Level |
Office |
|
|
10'8'' x 7'4'' |
|
Second Level |
3pc Bathroom |
|
|
Measurements not available |
|
Second Level |
Family Room |
|
|
45'8'' x 22'4'' |
|
Second Level |
Bonus Room |
|
|
32'10'' x 18'4'' |
|
Lower Level |
Workshop |
|
|
129'6'' x 54'5'' |
|
Main Level |
Full Bathroom |
|
|
12'6'' x 12'5'' |
|
Main Level |
Primary Bedroom |
|
|
27'5'' x 26'0'' |
|
Main Level |
3pc Bathroom |
|
|
Measurements not available |
|
Main Level |
Bedroom |
|
|
14'2'' x 18'6'' |
|
Main Level |
3pc Bathroom |
|
|
Measurements not available |
|
Main Level |
Bedroom |
|
|
12'4'' x 14'4'' |
|
Main Level |
Library |
|
|
18'4'' x 11'1'' |
|
Main Level |
2pc Bathroom |
|
|
Measurements not available |
|
Main Level |
2pc Bathroom |
|
|
Measurements not available |
|
Main Level |
Den |
|
|
11'7'' x 16'10'' |
|
Main Level |
Family Room |
|
|
25'9'' x 18'4'' |
|
Main Level |
Sitting Room |
|
|
18'4'' x 15'10'' |
|
Main Level |
Dining Room |
|
|
18'5'' x 15'1'' |
|
Main Level |
Foyer |
|
|
23'6'' x 15'10'' |
|
Main Level |
Pantry |
|
|
15'8'' x 7'4'' |
|
Main Level |
Breakfast |
|
|
12'7'' x 10'4'' |
|
Main Level |
Kitchen |
|
|
15'7'' x 16'7'' |
|
Main Level |
Laundry Room |
|
|
11'2'' x 16'8'' |
Utilities
https://www.realtor.ca/real-estate/26559336/1040-skeleton-lake-1-road-utterson
