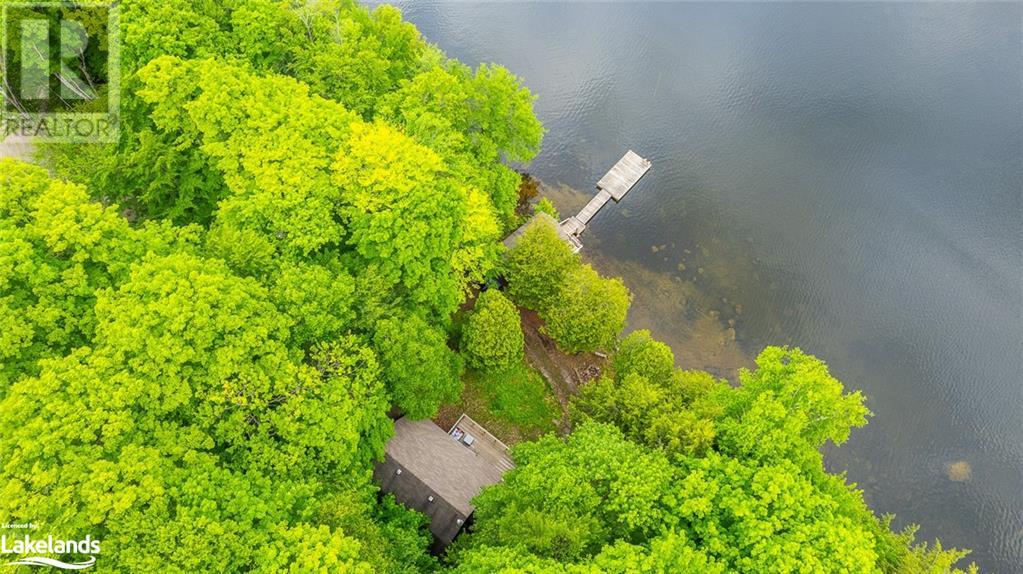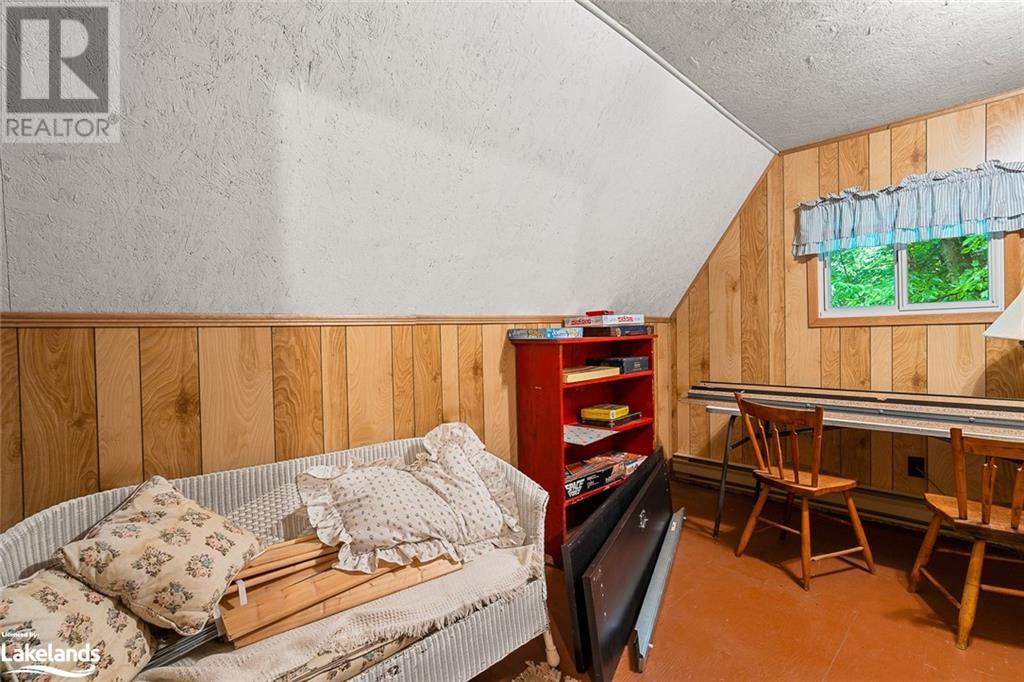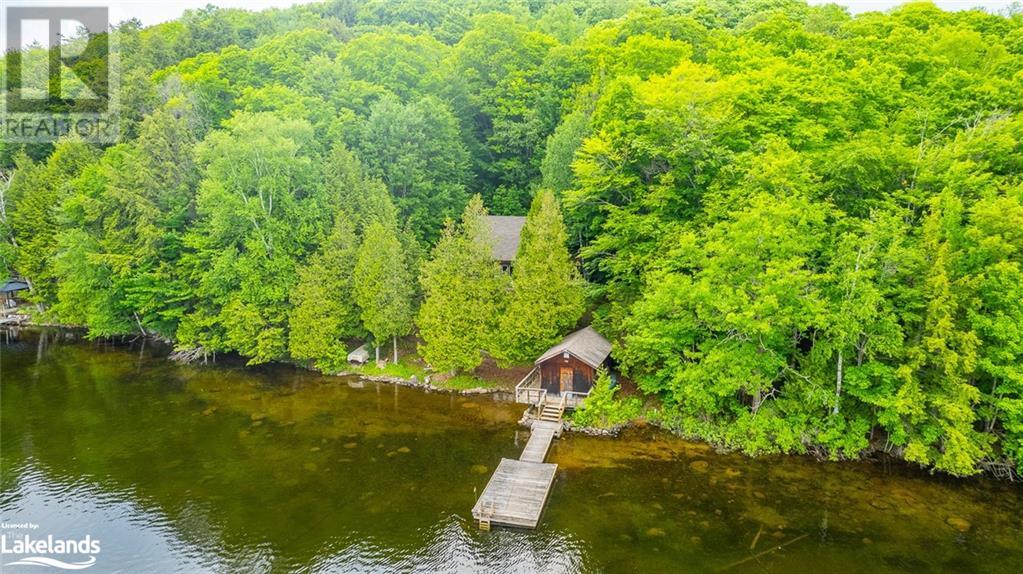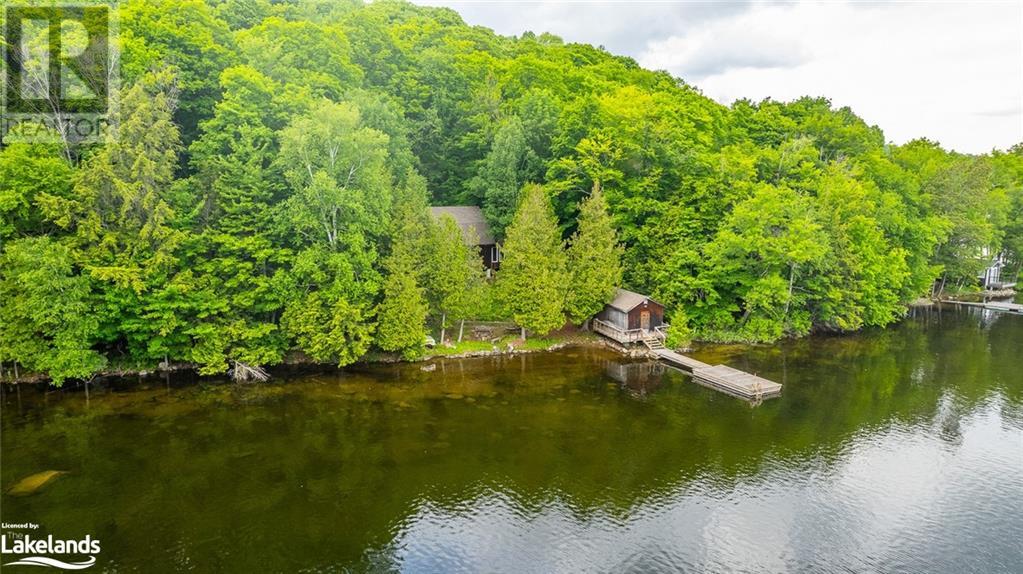3 Bedroom
1 Bathroom
1170.62 sqft
Bungalow
None
Baseboard Heaters, Stove
Waterfront
$650,000
Escape to 1048 Pelican Lane, a three season retreat on sought after Drag Lake. This charming cottage features a gently graded beach entry, perfect for swimming and enjoying water activities with all ages. The flat, open frontage provides easy access to the lake and the well treed lot enhances the feeling of privacy. The boat house stands ready to store your boat or water toys, while the extensive wrap around deck at the cottage is the perfect spot for outdoor dining, offering beautiful views. Inside, the cottage boasts an inviting open-concept design with a cozy woodstove that adds warmth and charm to the space. with 3 bedrooms, a dedicated games room, and one bathroom, this cottage is perfect for the family or hosting friends. Additionally, the closed-in porch area provides a versatile space for enjoying the outdoors regardless of the weather. 1048 Pelican Lane is an ideal lakeside retreat, blending comfort, recreation and the natural beauty of the Haliburton Highlands for those seeking a peaceful and memorable escape. (id:51398)
Property Details
|
MLS® Number
|
40603981 |
|
Property Type
|
Single Family |
|
Amenities Near By
|
Beach, Golf Nearby, Hospital, Playground, Schools |
|
Features
|
Southern Exposure, Country Residential |
|
Parking Space Total
|
5 |
|
View Type
|
Lake View |
|
Water Front Name
|
Drag Lake |
|
Water Front Type
|
Waterfront |
Building
|
Bathroom Total
|
1 |
|
Bedrooms Above Ground
|
3 |
|
Bedrooms Total
|
3 |
|
Architectural Style
|
Bungalow |
|
Basement Type
|
None |
|
Construction Material
|
Wood Frame |
|
Construction Style Attachment
|
Detached |
|
Cooling Type
|
None |
|
Exterior Finish
|
Wood |
|
Heating Fuel
|
Electric |
|
Heating Type
|
Baseboard Heaters, Stove |
|
Stories Total
|
1 |
|
Size Interior
|
1170.62 Sqft |
|
Type
|
House |
|
Utility Water
|
Lake/river Water Intake |
Land
|
Access Type
|
Road Access |
|
Acreage
|
No |
|
Land Amenities
|
Beach, Golf Nearby, Hospital, Playground, Schools |
|
Sewer
|
Septic System |
|
Size Frontage
|
102 Ft |
|
Size Irregular
|
0.57 |
|
Size Total
|
0.57 Ac|1/2 - 1.99 Acres |
|
Size Total Text
|
0.57 Ac|1/2 - 1.99 Acres |
|
Surface Water
|
Lake |
|
Zoning Description
|
Wr4l |
Rooms
| Level |
Type |
Length |
Width |
Dimensions |
|
Second Level |
Primary Bedroom |
|
|
12'4'' x 10'4'' |
|
Second Level |
Games Room |
|
|
14'2'' x 10'2'' |
|
Second Level |
Bedroom |
|
|
11'5'' x 10'3'' |
|
Second Level |
Bedroom |
|
|
12'11'' x 10'3'' |
|
Main Level |
Sunroom |
|
|
10'8'' x 11'5'' |
|
Main Level |
Storage |
|
|
3'10'' x 11'7'' |
|
Main Level |
Living Room |
|
|
14'9'' x 11'5'' |
|
Main Level |
Kitchen |
|
|
15'7'' x 11'10'' |
|
Main Level |
Dining Room |
|
|
12'7'' x 11'6'' |
|
Main Level |
3pc Bathroom |
|
|
7'2'' x 11'6'' |
Utilities
https://www.realtor.ca/real-estate/27026378/1048-pelican-lane-haliburton





















































