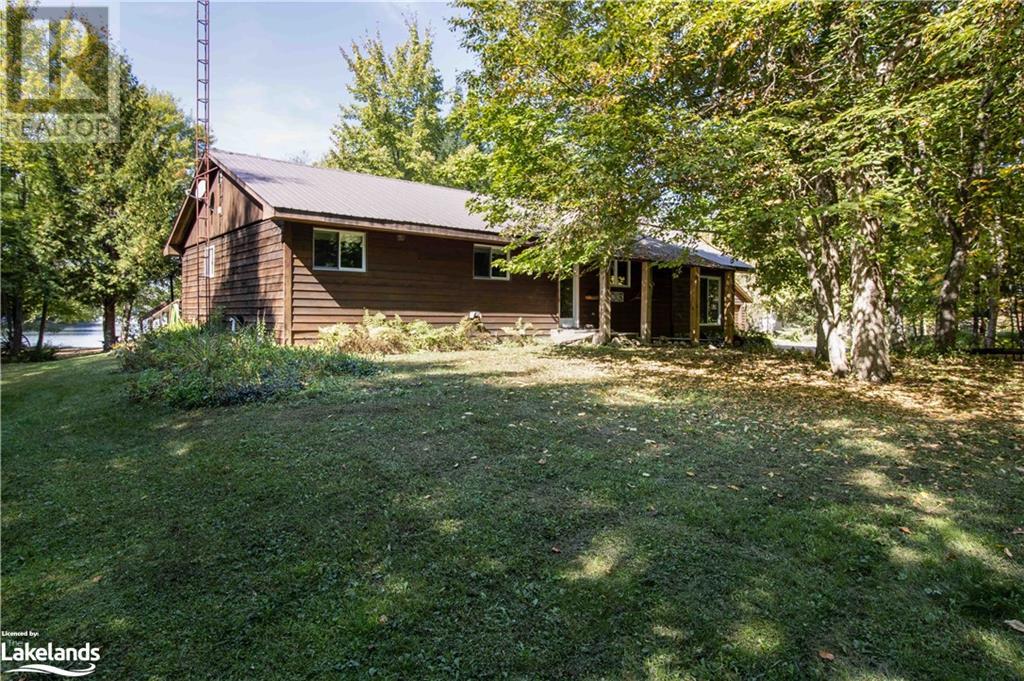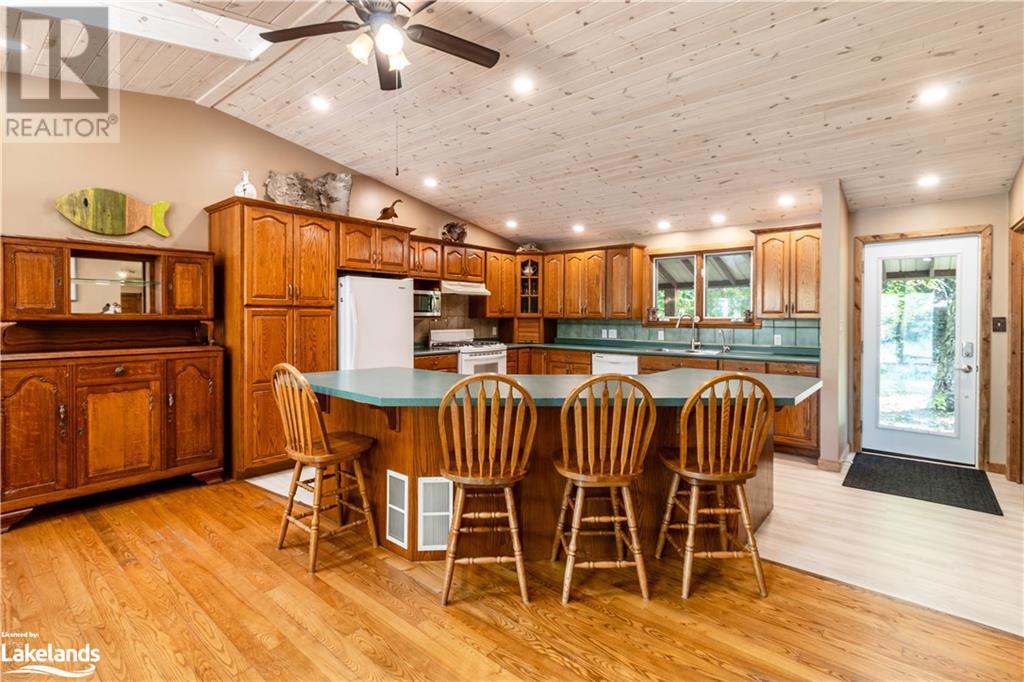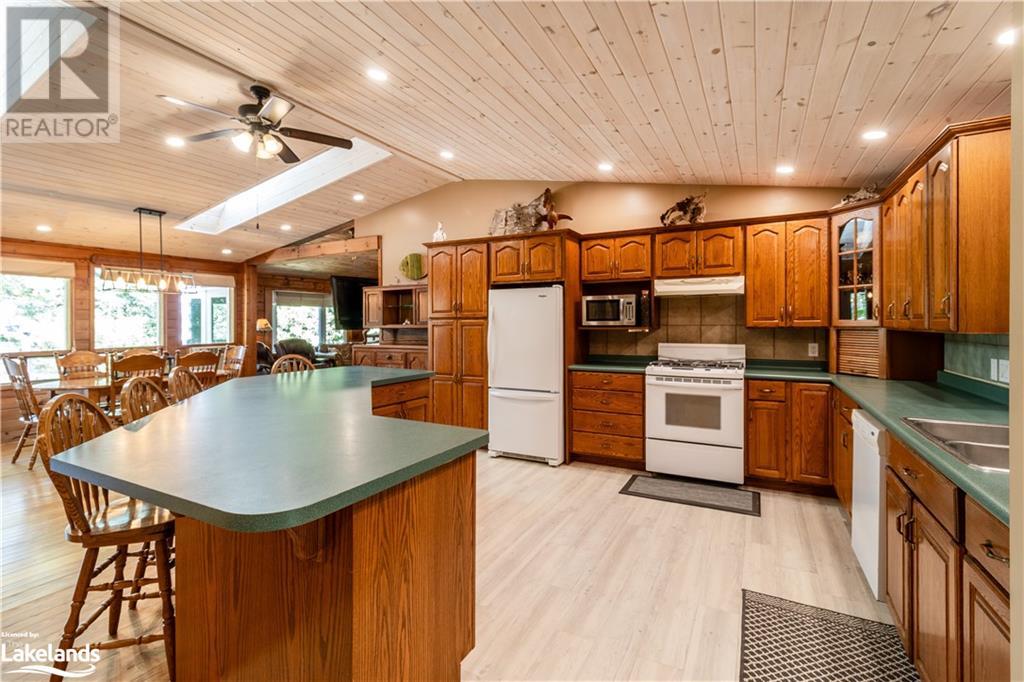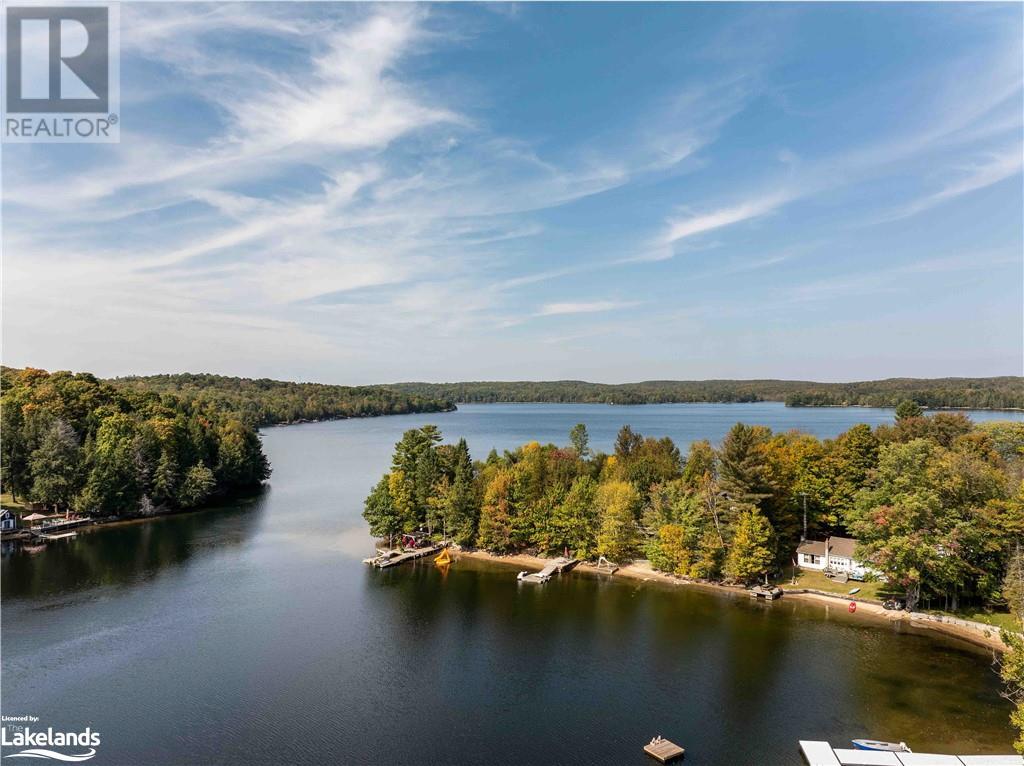4 Bedroom
3 Bathroom
1926 sqft
Bungalow
Window Air Conditioner
Forced Air
Waterfront
Acreage
$1,290,000
Escape to this stunning 4-bedroom, 2.5-bathroom cottage or year-round home on the serene shores of Horseshoe Lake. Offering 1,926 SF of beautifully crafted living space, this property sits on a private 1.2-acre lot with an impressive 194' of pristine sand beach. Enjoy the ideal blend of shallow entry and deep water at the end of the dock—perfect for family fun & water activities. Soak in breathtaking sunsets from the deck, the beach, or by the expansive lakefront fire pit, thanks to the cottage's prime western exposure. Inside, the open-concept design seamlessly connects the principal rooms. The kitchen is a chef's delight, featuring abundant storage, counter space, & a large island, all overlooking the lakeside dining area, which opens onto a large deck, replaced in November 2024. Relax in the cozy living room, set in the log addition with its stunning stained wood walls, expansive lake views, & walkout to the deck. A grand stone fireplace with a wood mantle serves as the centrepiece of this inviting space. The primary bedroom is a secluded retreat, complete with a updated 4-PC ensuite, ensuring privacy from the rest of the home. 3 guest bedrooms & an additional 4-PC bath are situated on the opposite side of the open living area, with a convenient 2-PC powder room available for guests. Just steps from the cottage, a double dry boathouse offers additional finished office space or a cozy bunkie overlooking the lake. A double detached garage with 11’ ceilings on the owned backlot provides ample storage for all your needs. Horseshoe Lake is a highly sought-after destination for boating, fishing, & water sports, with access to Mountain Lake. Located minutes from Minden, you'll enjoy local shops, restaurants, the scenic riverwalk, & nearby golf courses. Plus, with easy access to local trails & snowmobile routes, this property is a year-round outdoor enthusiast’s dream. Don’t miss out on this incredible lakeside retreat—book your showing today! (id:51398)
Property Details
|
MLS® Number
|
40651188 |
|
Property Type
|
Single Family |
|
Community Features
|
Quiet Area |
|
Equipment Type
|
Propane Tank |
|
Features
|
Crushed Stone Driveway, Skylight, Country Residential |
|
Parking Space Total
|
10 |
|
Rental Equipment Type
|
Propane Tank |
|
View Type
|
Lake View |
|
Water Front Name
|
Horseshoe Lake |
|
Water Front Type
|
Waterfront |
Building
|
Bathroom Total
|
3 |
|
Bedrooms Above Ground
|
4 |
|
Bedrooms Total
|
4 |
|
Architectural Style
|
Bungalow |
|
Basement Development
|
Unfinished |
|
Basement Type
|
Crawl Space (unfinished) |
|
Constructed Date
|
1989 |
|
Construction Material
|
Wood Frame |
|
Construction Style Attachment
|
Detached |
|
Cooling Type
|
Window Air Conditioner |
|
Exterior Finish
|
Wood |
|
Half Bath Total
|
1 |
|
Heating Fuel
|
Propane |
|
Heating Type
|
Forced Air |
|
Stories Total
|
1 |
|
Size Interior
|
1926 Sqft |
|
Type
|
House |
|
Utility Water
|
Dug Well |
Parking
Land
|
Access Type
|
Road Access |
|
Acreage
|
Yes |
|
Sewer
|
Septic System |
|
Size Frontage
|
124 Ft |
|
Size Irregular
|
1.23 |
|
Size Total
|
1.23 Ac|1/2 - 1.99 Acres |
|
Size Total Text
|
1.23 Ac|1/2 - 1.99 Acres |
|
Surface Water
|
Lake |
|
Zoning Description
|
Sr |
Rooms
| Level |
Type |
Length |
Width |
Dimensions |
|
Main Level |
Office |
|
|
15'0'' x 12'0'' |
|
Main Level |
Laundry Room |
|
|
5'11'' x 2'11'' |
|
Main Level |
Kitchen |
|
|
19'11'' x 17'3'' |
|
Main Level |
Dining Room |
|
|
17'4'' x 10'3'' |
|
Main Level |
Living Room |
|
|
21'5'' x 15'0'' |
|
Main Level |
4pc Bathroom |
|
|
6'7'' x 10'6'' |
|
Main Level |
2pc Bathroom |
|
|
7'0'' x 3'0'' |
|
Main Level |
Bedroom |
|
|
10'1'' x 10'0'' |
|
Main Level |
Bedroom |
|
|
10'1'' x 9'5'' |
|
Main Level |
Bonus Room |
|
|
7'7'' x 6'4'' |
|
Main Level |
Bedroom |
|
|
14'7'' x 12'10'' |
|
Main Level |
Pantry |
|
|
6'6'' x 4'3'' |
|
Main Level |
Full Bathroom |
|
|
9'2'' x 4'11'' |
|
Main Level |
Primary Bedroom |
|
|
13'1'' x 11'11'' |
https://www.realtor.ca/real-estate/27459935/1054-the-narrows-trail-minden





















































