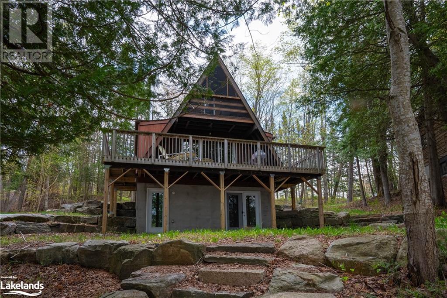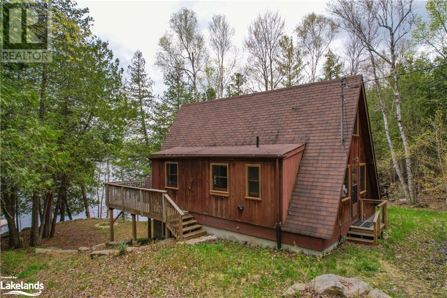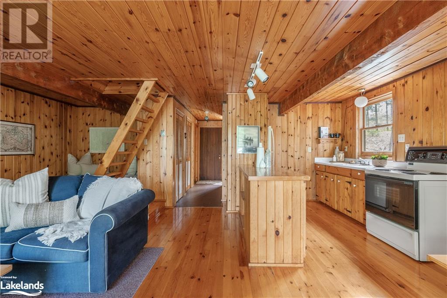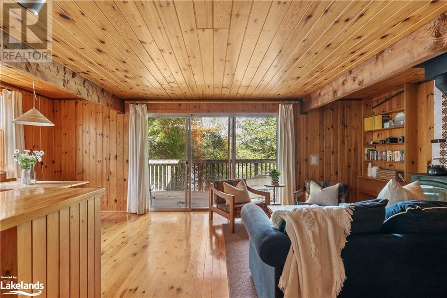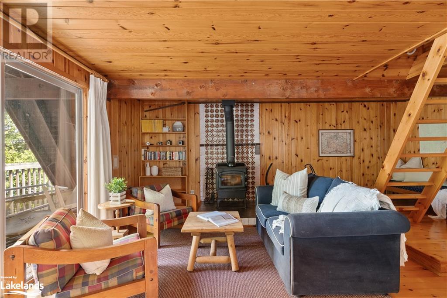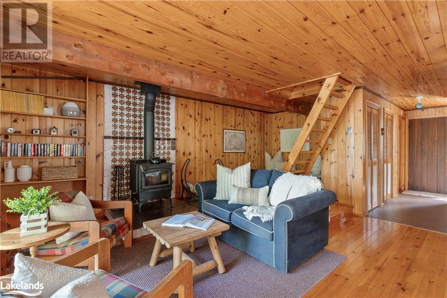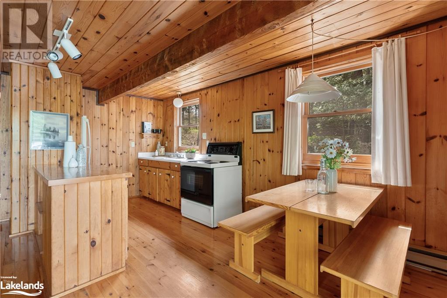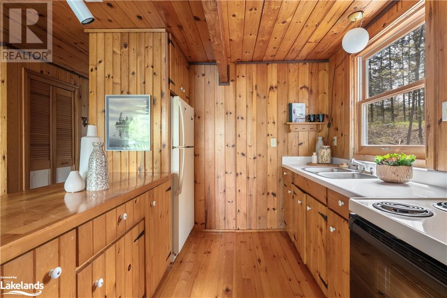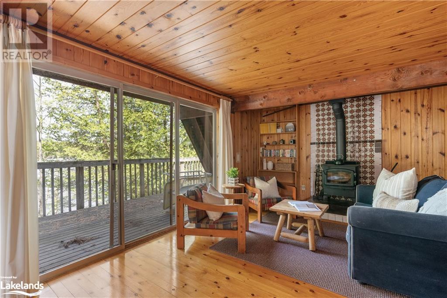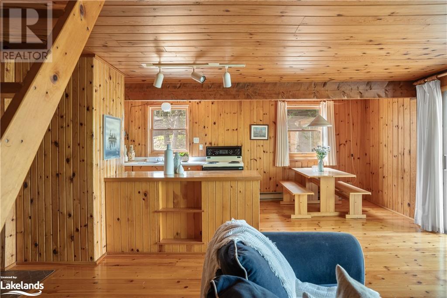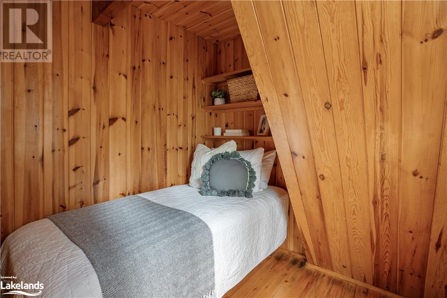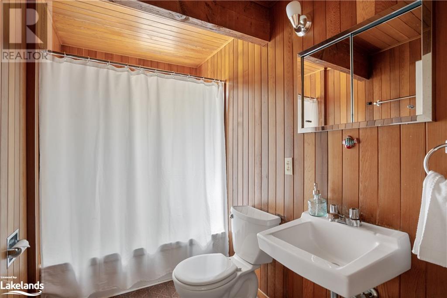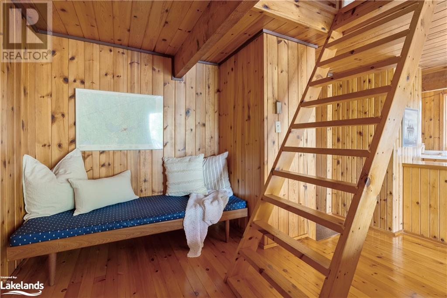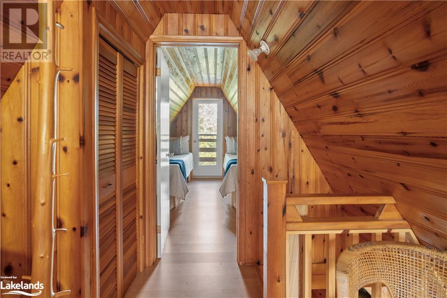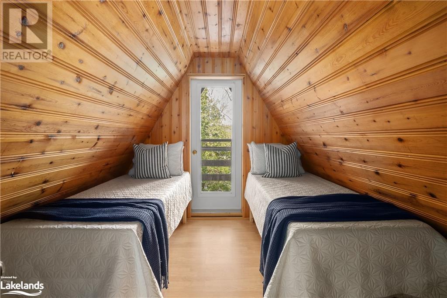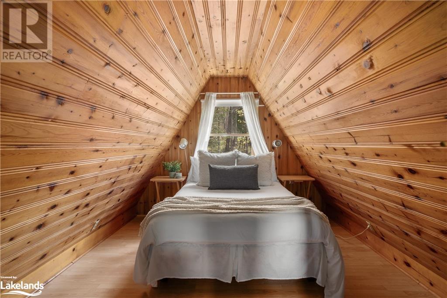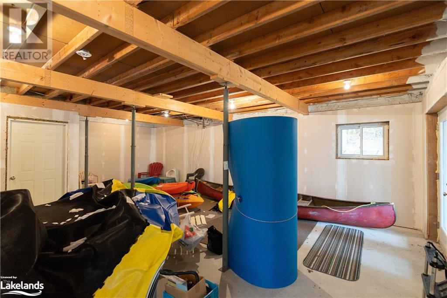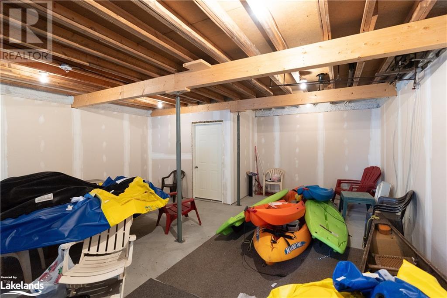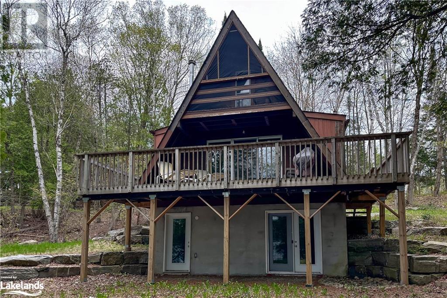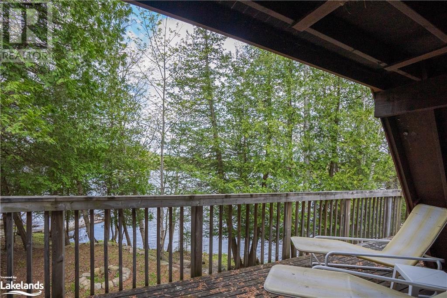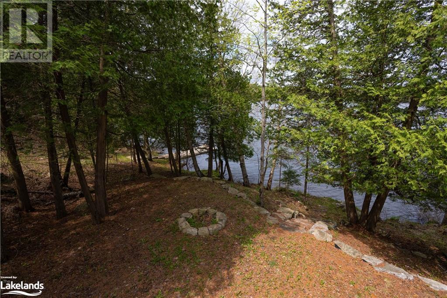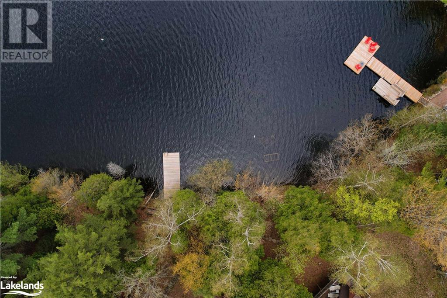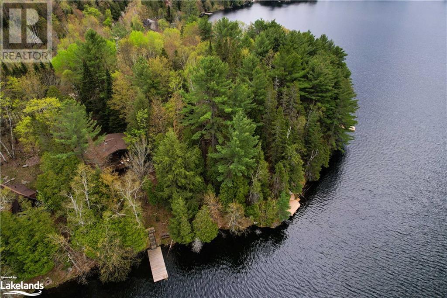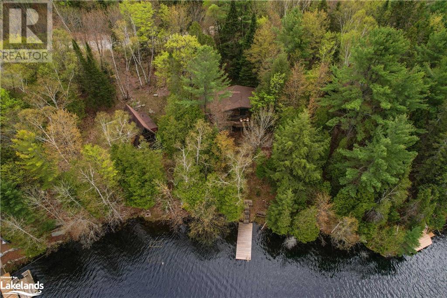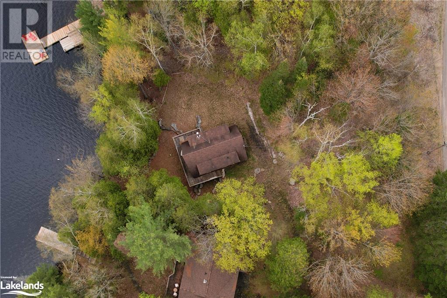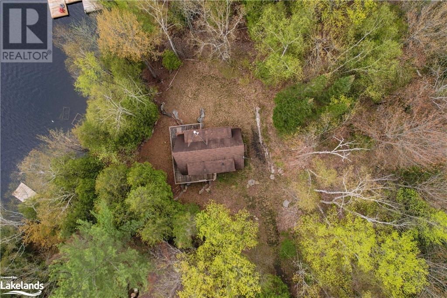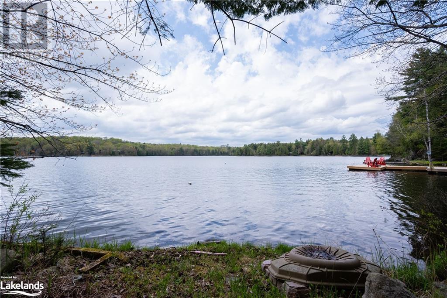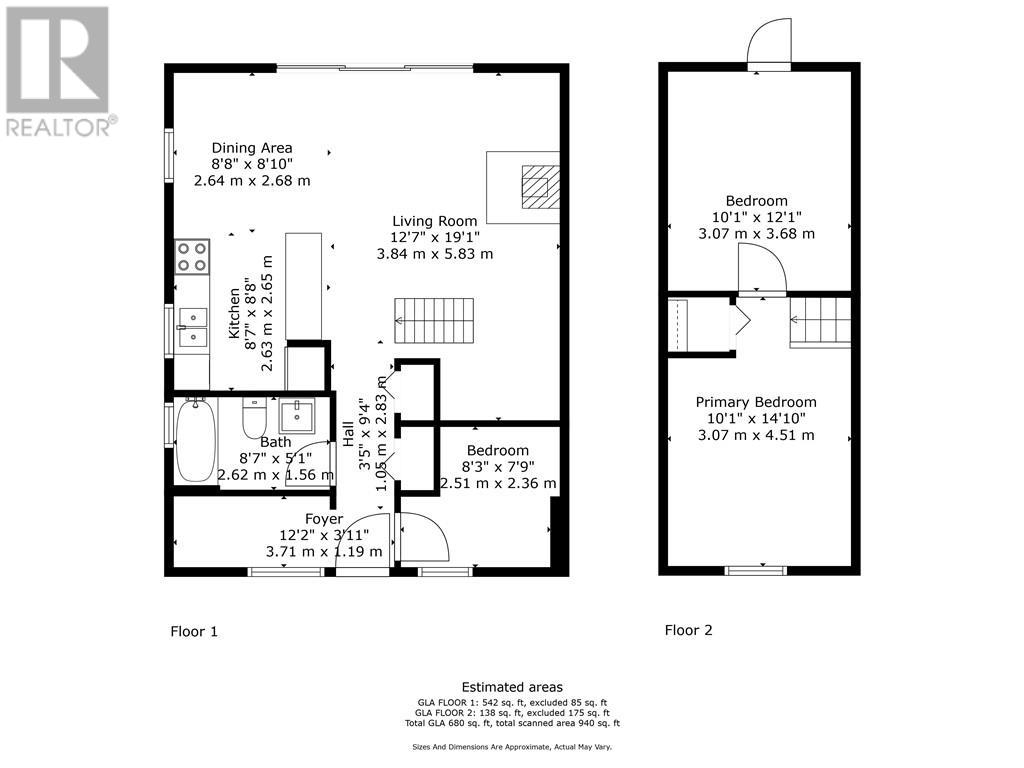3 Bedroom
1 Bathroom
680 sqft
Fireplace
None
Waterfront
$795,000
Discover serene lakeside living at its best with this charming A-frame at 1057 East Walker Lake Drive in Muskoka. Boasting timeless architecture, this 3-bedroom retreat is highlighted by large, sunlit windows that provide panoramic views of Walker Lake and create a warm, inviting atmosphere with rustic wood interiors. Enjoy 100 feet of west facing waterfront on Walker Lake with a boating speed limit of 12 Klm/hr, perfect for a variety of peaceful water activities from the deep waters off your personal waterfront. This cottage features an unfinished walkout basement offering a blank canvas to transform into additional living space, a game room, or storage. The property’s west exposure ensures you capture every stunning sunset, providing a spectacular backdrop to your evenings. The spacious outdoor area includes a level fire pit, ideal for gatherings or tranquil nights under the stars. Nestled in a sought-after area known for its clear lakes and natural beauty, you’re just a short drive from local amenities, hiking trails, and wildlife, making it a perfect blend of convenience and retreat living. Whether you’re seeking a year-round residence or a seasonal getaway, this home promises a peaceful and engaging lifestyle. Experience the unique charm of this A-frame home, where every day feels like a vacation. (id:51398)
Property Details
|
MLS® Number
|
40580661 |
|
Property Type
|
Single Family |
|
Amenities Near By
|
Golf Nearby |
|
Equipment Type
|
Water Heater |
|
Features
|
Country Residential, Recreational |
|
Parking Space Total
|
2 |
|
Rental Equipment Type
|
Water Heater |
|
View Type
|
Lake View |
|
Water Front Name
|
Walker Lake |
|
Water Front Type
|
Waterfront |
Building
|
Bathroom Total
|
1 |
|
Bedrooms Above Ground
|
3 |
|
Bedrooms Total
|
3 |
|
Appliances
|
Refrigerator, Stove |
|
Basement Development
|
Unfinished |
|
Basement Type
|
Full (unfinished) |
|
Constructed Date
|
1972 |
|
Construction Material
|
Wood Frame |
|
Construction Style Attachment
|
Detached |
|
Cooling Type
|
None |
|
Exterior Finish
|
Wood |
|
Fireplace Fuel
|
Wood |
|
Fireplace Present
|
Yes |
|
Fireplace Total
|
1 |
|
Fireplace Type
|
Stove |
|
Heating Fuel
|
Electric |
|
Size Interior
|
680 Sqft |
|
Type
|
House |
|
Utility Water
|
Lake/river Water Intake |
Land
|
Access Type
|
Road Access |
|
Acreage
|
No |
|
Land Amenities
|
Golf Nearby |
|
Sewer
|
Septic System |
|
Size Frontage
|
100 Ft |
|
Size Irregular
|
0.4 |
|
Size Total
|
0.4 Ac|under 1/2 Acre |
|
Size Total Text
|
0.4 Ac|under 1/2 Acre |
|
Surface Water
|
Lake |
|
Zoning Description
|
Wr |
Rooms
| Level |
Type |
Length |
Width |
Dimensions |
|
Second Level |
Primary Bedroom |
|
|
10'1'' x 14'10'' |
|
Second Level |
Bedroom |
|
|
10'1'' x 12'1'' |
|
Lower Level |
Utility Room |
|
|
8'10'' x 5'5'' |
|
Lower Level |
Other |
|
|
20'4'' x 26'1'' |
|
Main Level |
Living Room |
|
|
12'7'' x 19'1'' |
|
Main Level |
Dining Room |
|
|
8'8'' x 8'10'' |
|
Main Level |
Kitchen |
|
|
8'7'' x 8'8'' |
|
Main Level |
4pc Bathroom |
|
|
8'7'' x 5'1'' |
|
Main Level |
Bedroom |
|
|
8'3'' x 7'9'' |
|
Main Level |
Other |
|
|
3'5'' x 9'4'' |
|
Main Level |
Foyer |
|
|
12'2'' x 3'11'' |
Utilities
https://www.realtor.ca/real-estate/26902757/1057-east-walker-lake-drive-lake-of-bays
