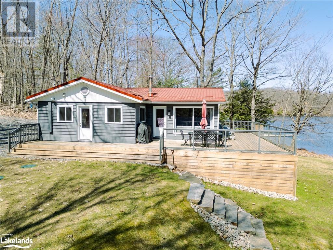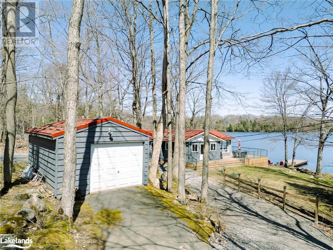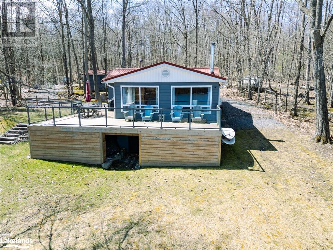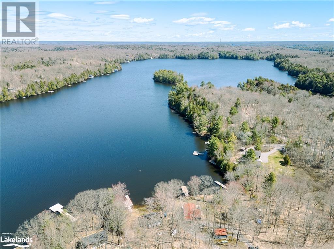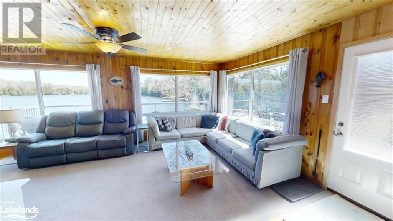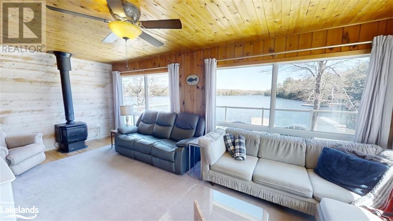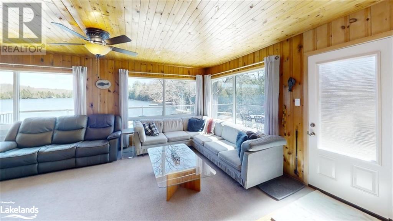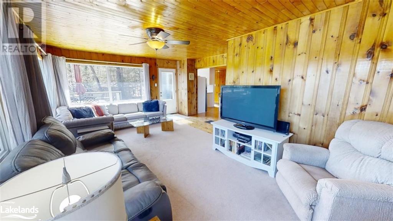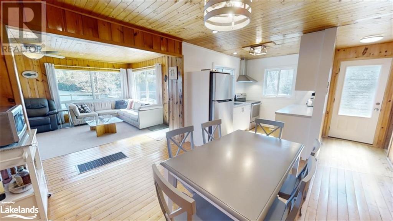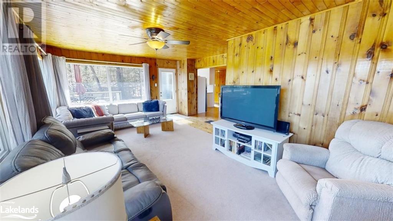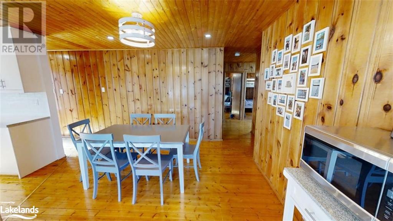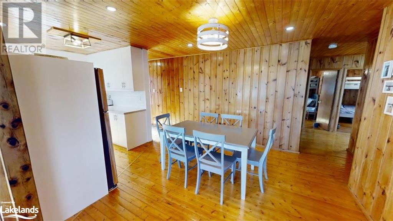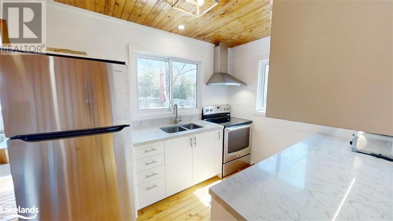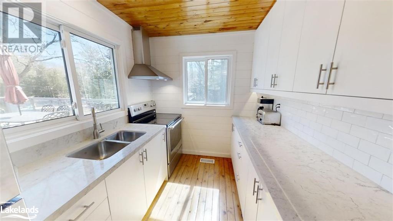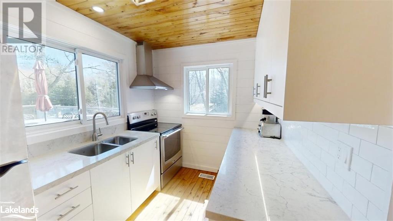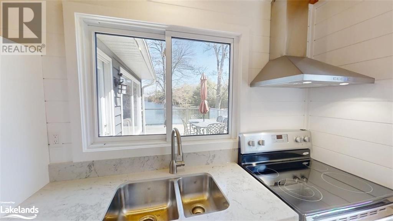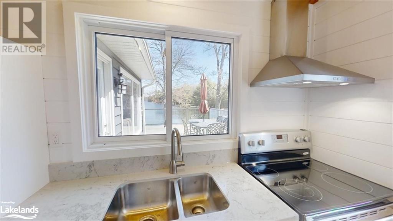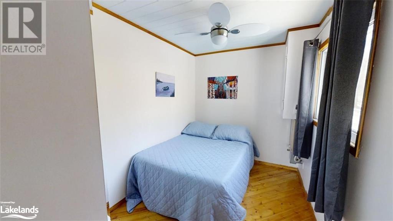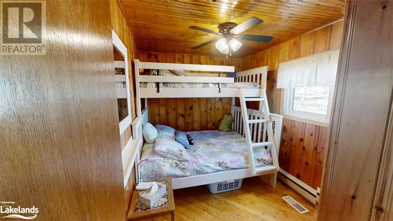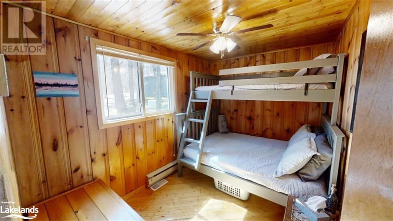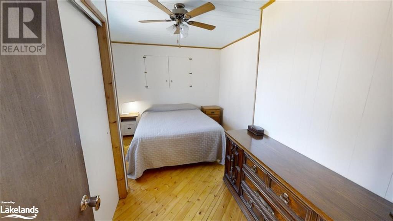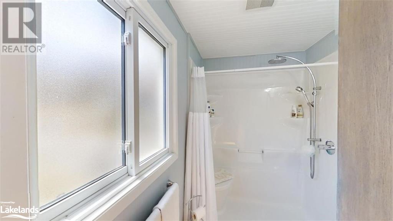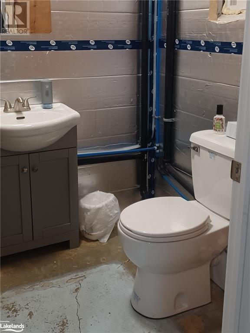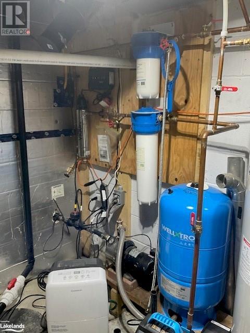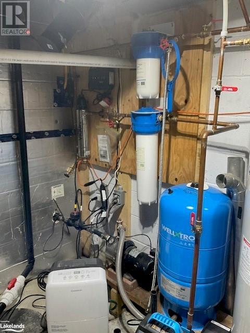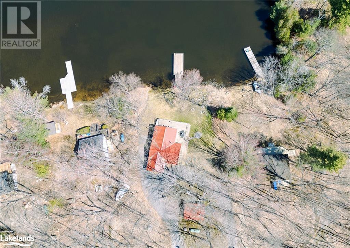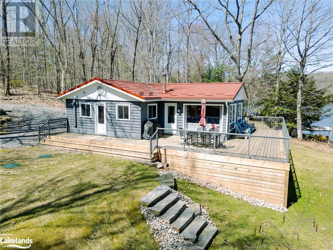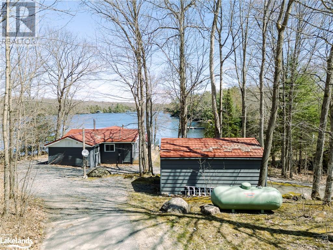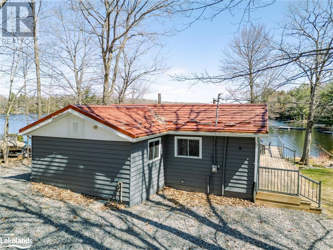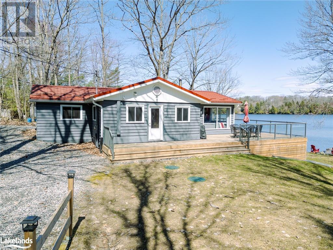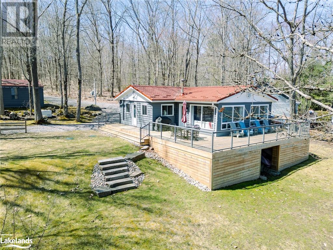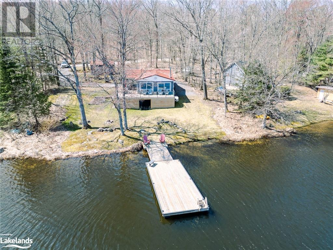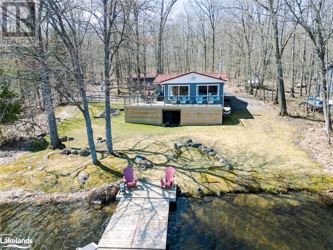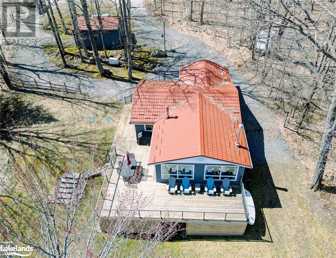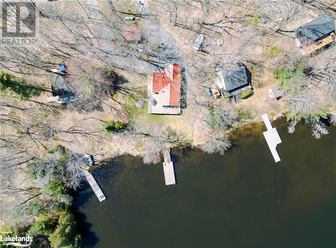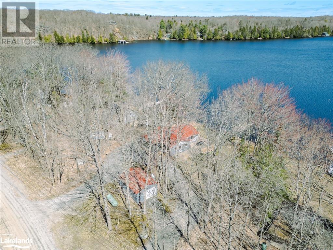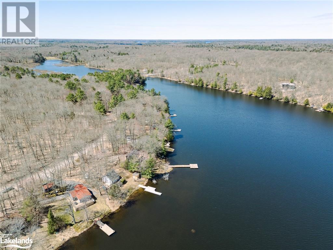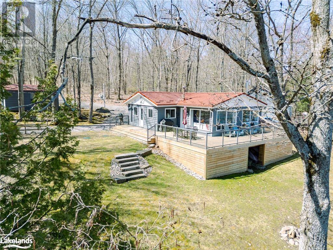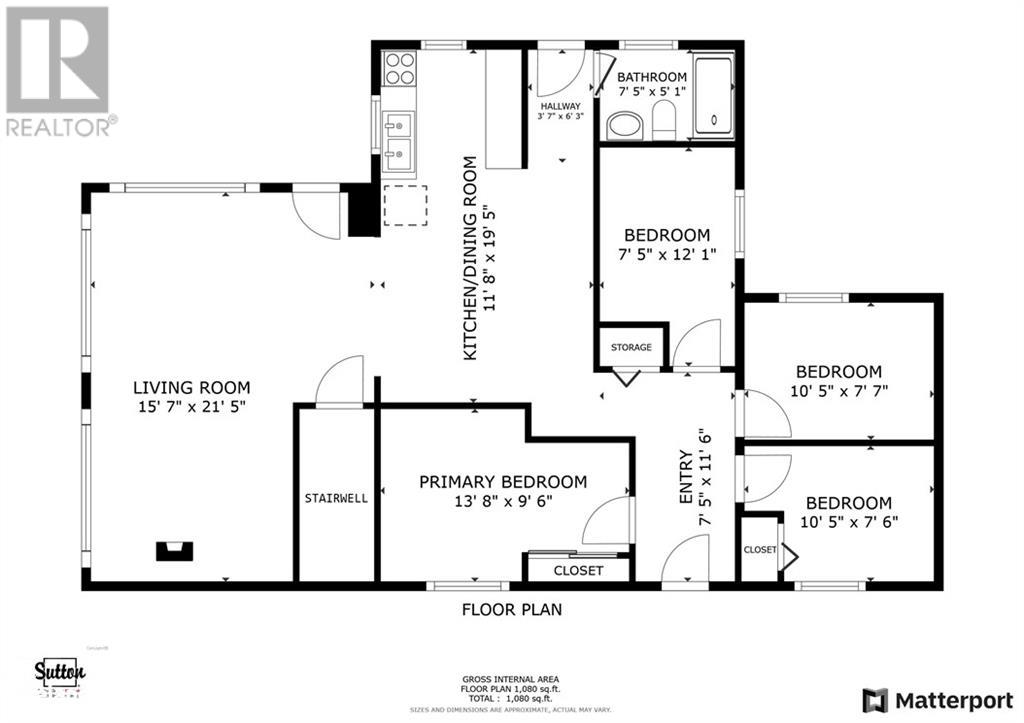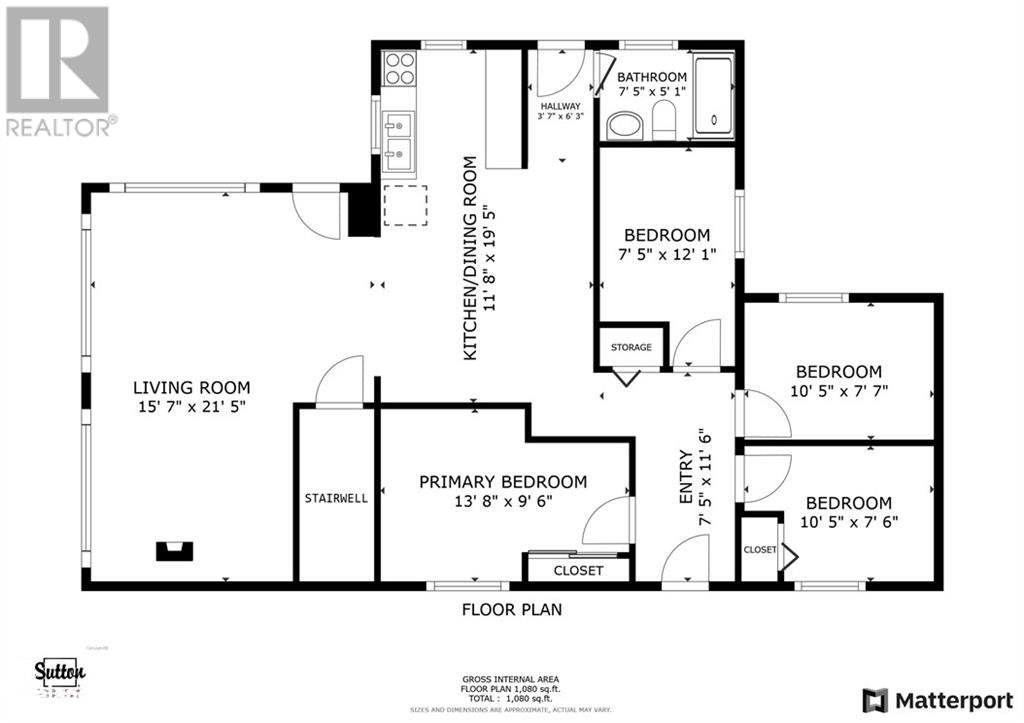4 Bedroom
2 Bathroom
1128
Bungalow
Central Air Conditioning
Forced Air
Waterfront
$1,195,000
As you approach this four-season cottage on Bruce Lake, you will note the meticulous upkeep and upgrades to this four-bedroom Muskoka destination. The pleasant palette of the cottage is accented with mature trees and a gorgeous panoramic view of Bruce Lake. Large lakeside deck with premium metal railings and glass panels that won’t obscure the view. Large living room windows let in lots of natural light which highlights the gleaming pine flooring throughout the cottage. The kitchen features new custom cabinetry with countertops, backsplash, and under-cupboard lighting for easy workflow. Some of the additional upgrades include new attic insulation and hatches, main floor & basement bathrooms, a wide staircase to the basement, new septic, water treatment, sump pump, heated water line, generator, steel roof on the cottage, and single-car garage all give peace of mind while enjoying this lovely northwest exposure cottage. Plenty of parking in the circular driveway for all of your guests and, a gentle slope to the water's edge with a large dock for relaxing, entertaining, and waterfront activities. (id:51398)
Property Details
|
MLS® Number
|
40577039 |
|
Property Type
|
Single Family |
|
Amenities Near By
|
Schools |
|
Equipment Type
|
Propane Tank |
|
Features
|
Country Residential, Sump Pump |
|
Parking Space Total
|
6 |
|
Rental Equipment Type
|
Propane Tank |
|
Water Front Name
|
Bruce Lake |
|
Water Front Type
|
Waterfront |
Building
|
Bathroom Total
|
2 |
|
Bedrooms Above Ground
|
4 |
|
Bedrooms Total
|
4 |
|
Appliances
|
Dryer, Refrigerator, Stove, Washer, Hood Fan, Garage Door Opener |
|
Architectural Style
|
Bungalow |
|
Basement Development
|
Partially Finished |
|
Basement Type
|
Partial (partially Finished) |
|
Construction Material
|
Wood Frame |
|
Construction Style Attachment
|
Detached |
|
Cooling Type
|
Central Air Conditioning |
|
Exterior Finish
|
Wood |
|
Fire Protection
|
Smoke Detectors, Unknown |
|
Fixture
|
Ceiling Fans |
|
Half Bath Total
|
1 |
|
Heating Fuel
|
Propane |
|
Heating Type
|
Forced Air |
|
Stories Total
|
1 |
|
Size Interior
|
1128 |
|
Type
|
House |
|
Utility Water
|
Lake/river Water Intake |
Parking
Land
|
Access Type
|
Road Access, Highway Access |
|
Acreage
|
No |
|
Land Amenities
|
Schools |
|
Sewer
|
Septic System |
|
Size Depth
|
175 Ft |
|
Size Frontage
|
110 Ft |
|
Size Total Text
|
Under 1/2 Acre |
|
Surface Water
|
Lake |
|
Zoning Description
|
Wr1 |
Rooms
| Level |
Type |
Length |
Width |
Dimensions |
|
Basement |
Laundry Room |
|
|
4'0'' x 4'0'' |
|
Basement |
2pc Bathroom |
|
|
4'0'' x 4'0'' |
|
Main Level |
Foyer |
|
|
7'5'' x 11'6'' |
|
Main Level |
Primary Bedroom |
|
|
13'8'' x 9'6'' |
|
Main Level |
Bedroom |
|
|
10'5'' x 7'6'' |
|
Main Level |
Bedroom |
|
|
10'5'' x 7'7'' |
|
Main Level |
Bedroom |
|
|
7'5'' x 12'1'' |
|
Main Level |
Foyer |
|
|
3'7'' x 6'3'' |
|
Main Level |
3pc Bathroom |
|
|
7'5'' x 5'1'' |
|
Main Level |
Kitchen/dining Room |
|
|
11'8'' x 19'5'' |
|
Main Level |
Living Room |
|
|
15'7'' x 21'5'' |
https://www.realtor.ca/real-estate/26795361/1067-bruce-lake-drive-minett
