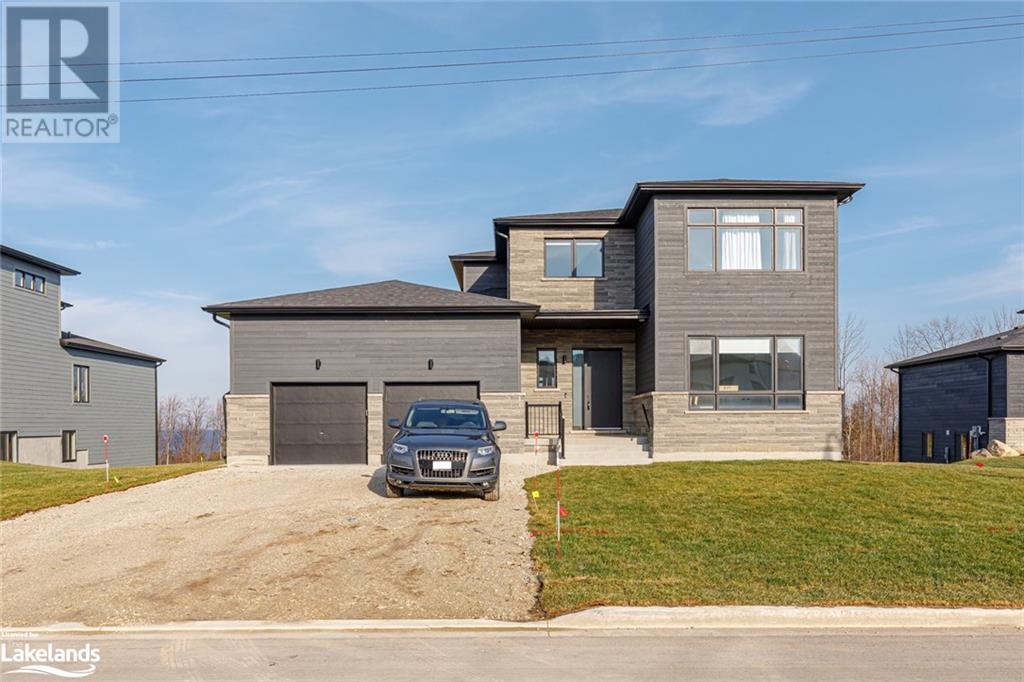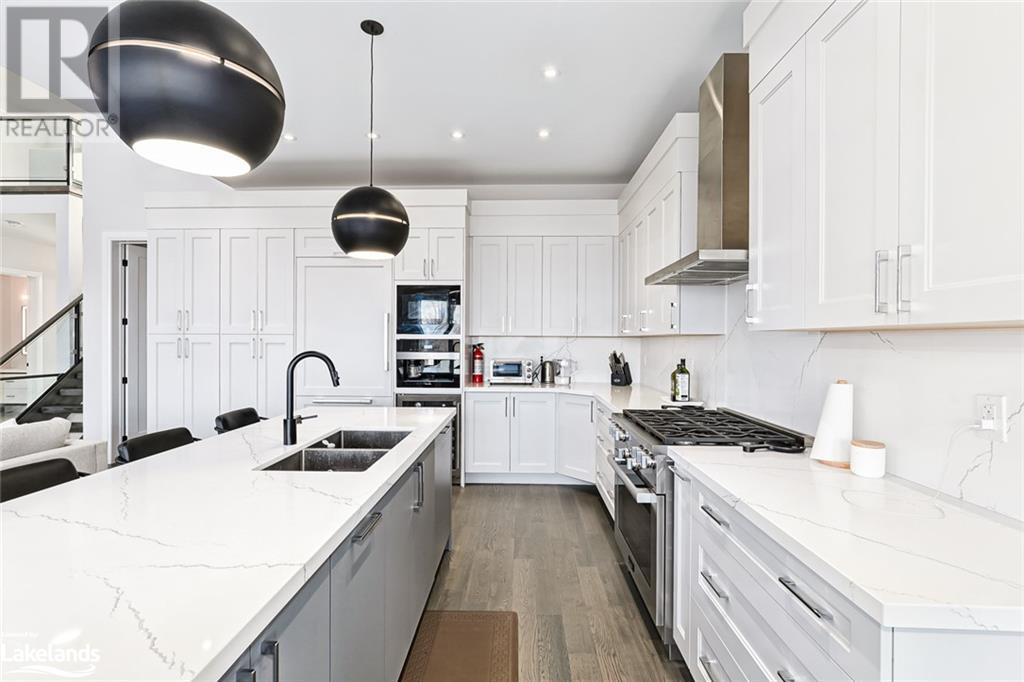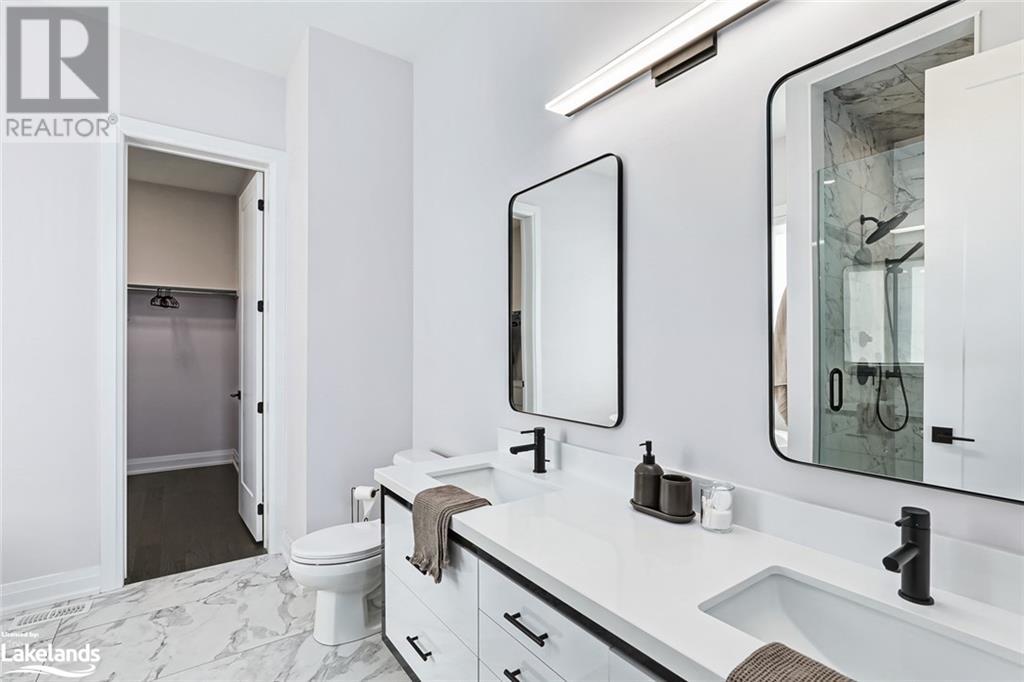4 Bedroom
3 Bathroom
2621 sqft
2 Level
Fireplace
Central Air Conditioning
Forced Air
$5,800 Monthly
Insurance
FALL/WINTER RENTAL IN LORA BAY! Welcome to your seasonal rental retreat nestled in the prestigious community of Lora Bay. This contemporary gem by Calibrex offers an exceptional living experience, boasting 3 bedrooms, 2.5 bathrooms, a home office and over 2,600 square feet of modern comfort. This beautiful property is perfectly positioned on a premium lot, overlooking the golf course and offering stunning views of Georgian Bay. Embrace the abundance of natural light streaming through oversized windows, accentuating the thoughtfully selected high-end finishes throughout the home. The main floor presents an inviting open concept design with 20-foot high ceilings adorned with modern light fixtures. Cozy up to the wood burning fireplace while enjoying the seamless flow to a covered cedar deck, perfect for relaxation or entertaining guests. The kitchen is a chef's dream, equipped with high-end Miele appliances including a built in coffee machine, quartz counters, and ample pantry storage. Delight in breathtaking bay views from the elegant dining room. Retreat to the main floor primary bedroom featuring a luxurious 5-piece ensuite bath and a spacious walk-in closet. With two additional bedrooms, another full bath & additional living space the second floor offers tons for children & guests. Don't miss the opportunity to reside in this exceptional rental property and relax in your own haven of tranquility and style. List price per month (utilities + security deposit extra). No pets & no smoking. Dates & length of lease negotiable. (id:51398)
Property Details
|
MLS® Number
|
40670458 |
|
Property Type
|
Single Family |
|
Amenities Near By
|
Beach, Golf Nearby, Place Of Worship, Ski Area |
|
Community Features
|
Quiet Area |
|
Equipment Type
|
Water Heater |
|
Features
|
No Pet Home |
|
Parking Space Total
|
6 |
|
Rental Equipment Type
|
Water Heater |
|
View Type
|
View (panoramic) |
Building
|
Bathroom Total
|
3 |
|
Bedrooms Above Ground
|
4 |
|
Bedrooms Total
|
4 |
|
Appliances
|
Dishwasher, Dryer, Microwave, Refrigerator, Washer, Range - Gas, Microwave Built-in, Gas Stove(s), Hood Fan, Wine Fridge |
|
Architectural Style
|
2 Level |
|
Basement Development
|
Unfinished |
|
Basement Type
|
Full (unfinished) |
|
Constructed Date
|
2022 |
|
Construction Material
|
Wood Frame |
|
Construction Style Attachment
|
Detached |
|
Cooling Type
|
Central Air Conditioning |
|
Exterior Finish
|
Stone, Wood |
|
Fireplace Present
|
Yes |
|
Fireplace Total
|
1 |
|
Half Bath Total
|
1 |
|
Heating Type
|
Forced Air |
|
Stories Total
|
2 |
|
Size Interior
|
2621 Sqft |
|
Type
|
House |
|
Utility Water
|
Municipal Water |
Parking
Land
|
Acreage
|
No |
|
Land Amenities
|
Beach, Golf Nearby, Place Of Worship, Ski Area |
|
Sewer
|
Municipal Sewage System |
|
Size Depth
|
187 Ft |
|
Size Frontage
|
89 Ft |
|
Size Total Text
|
Under 1/2 Acre |
|
Zoning Description
|
R1-1 |
Rooms
| Level |
Type |
Length |
Width |
Dimensions |
|
Second Level |
4pc Bathroom |
|
|
Measurements not available |
|
Second Level |
Bedroom |
|
|
14'2'' x 10'0'' |
|
Second Level |
Bedroom |
|
|
11'9'' x 10'0'' |
|
Main Level |
2pc Bathroom |
|
|
Measurements not available |
|
Main Level |
Full Bathroom |
|
|
Measurements not available |
|
Main Level |
Laundry Room |
|
|
15'0'' x 7'6'' |
|
Main Level |
Bedroom |
|
|
14'2'' x 11'0'' |
|
Main Level |
Primary Bedroom |
|
|
14'2'' x 14'0'' |
|
Main Level |
Kitchen |
|
|
14'0'' x 14'0'' |
|
Main Level |
Dining Room |
|
|
14'0'' x 12'0'' |
|
Main Level |
Living Room |
|
|
18'0'' x 20'5'' |
https://www.realtor.ca/real-estate/27591482/107-sladden-court-thornbury














































