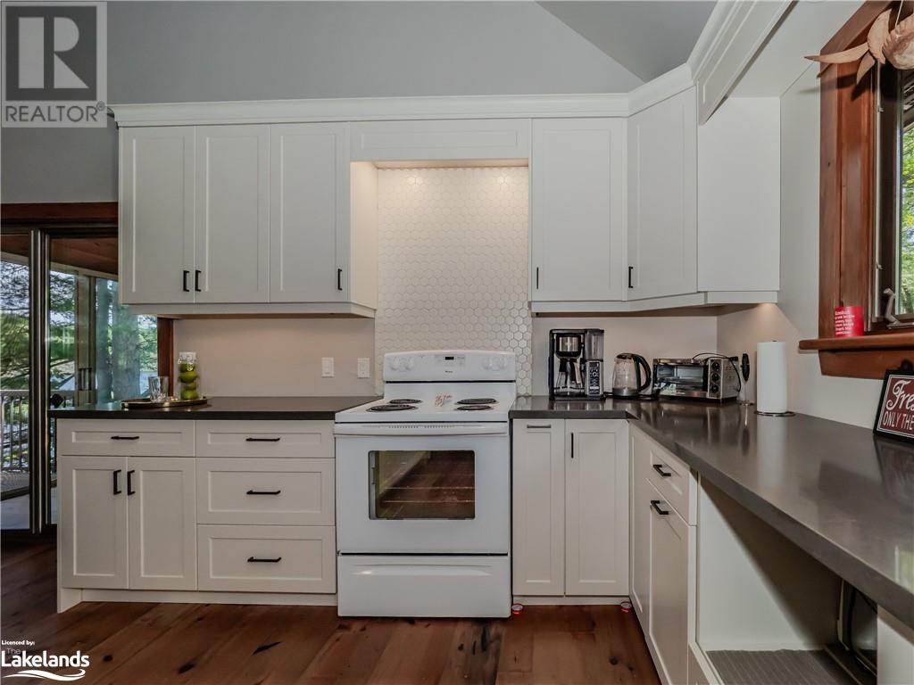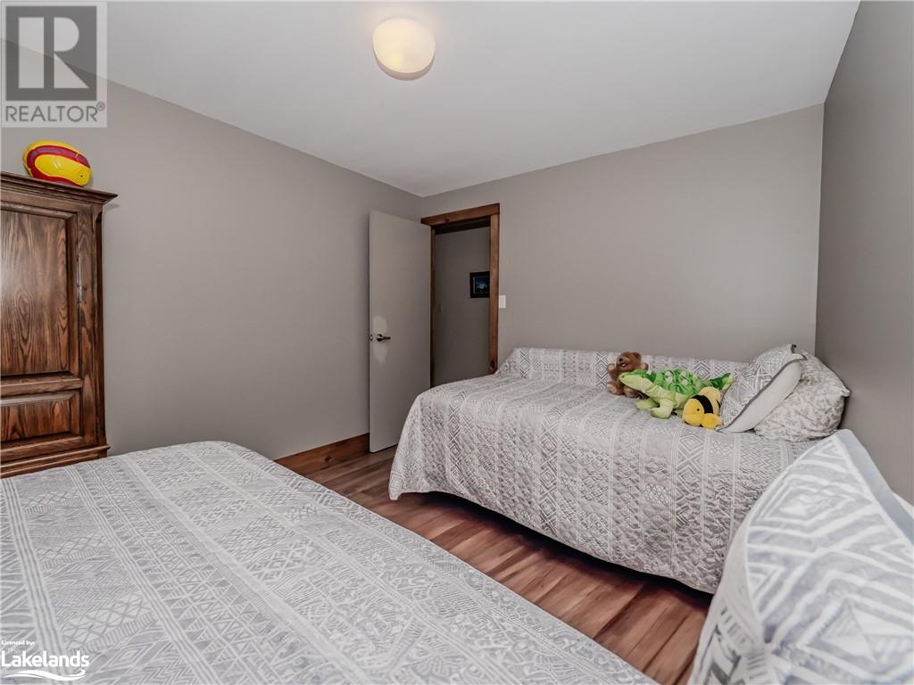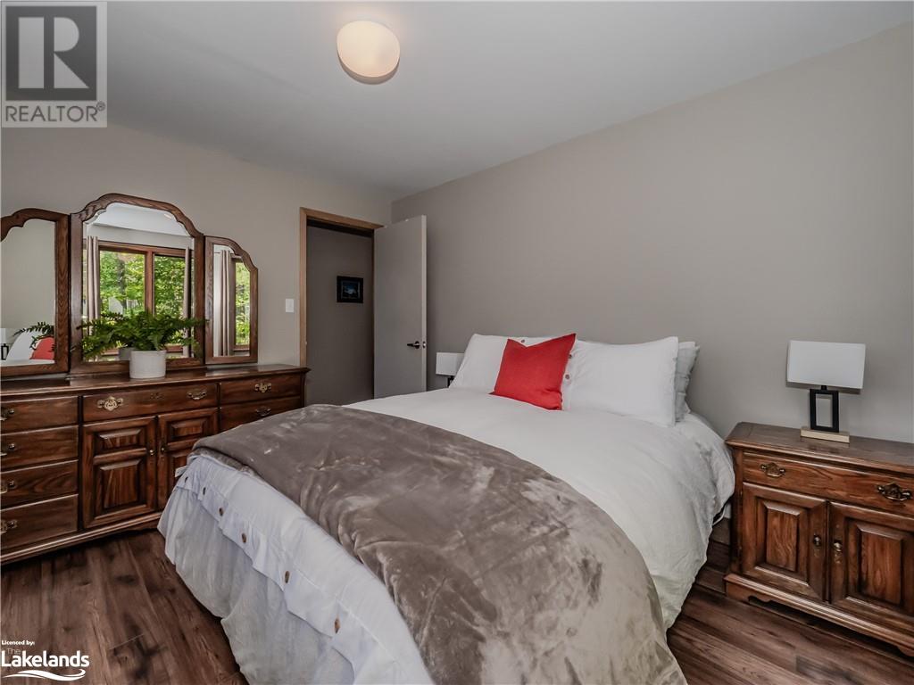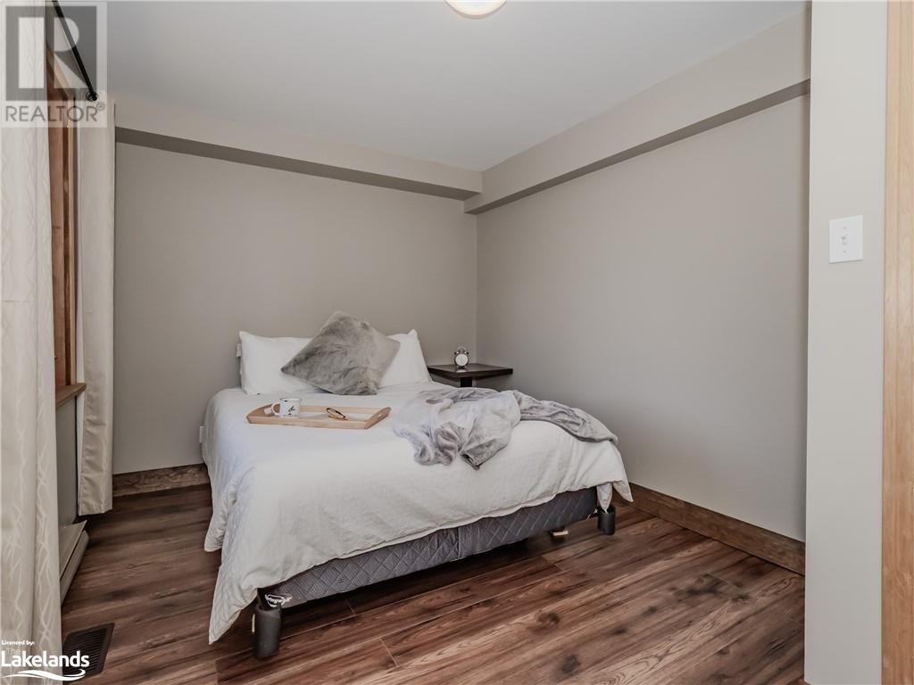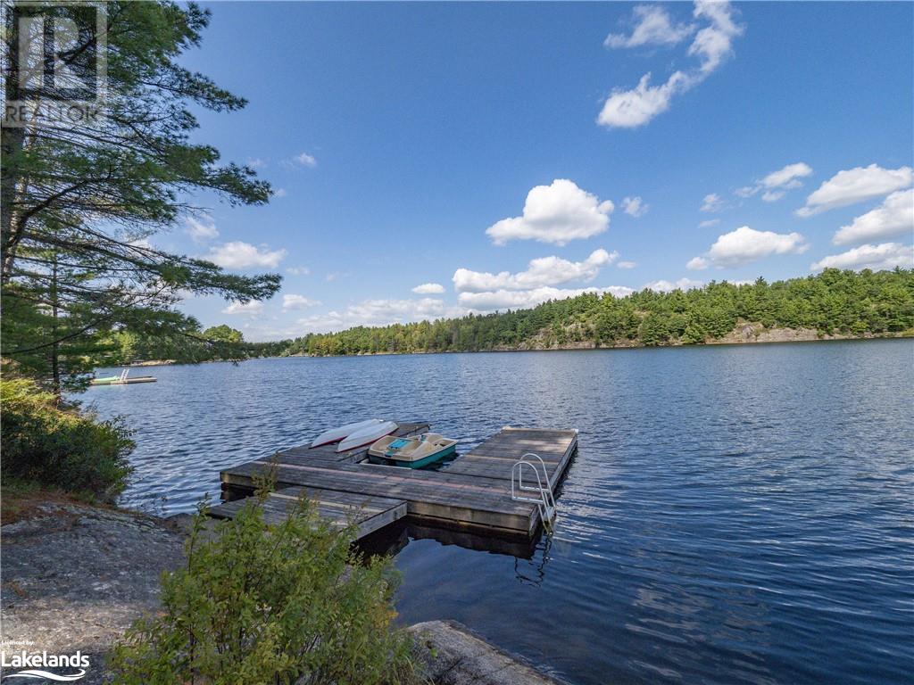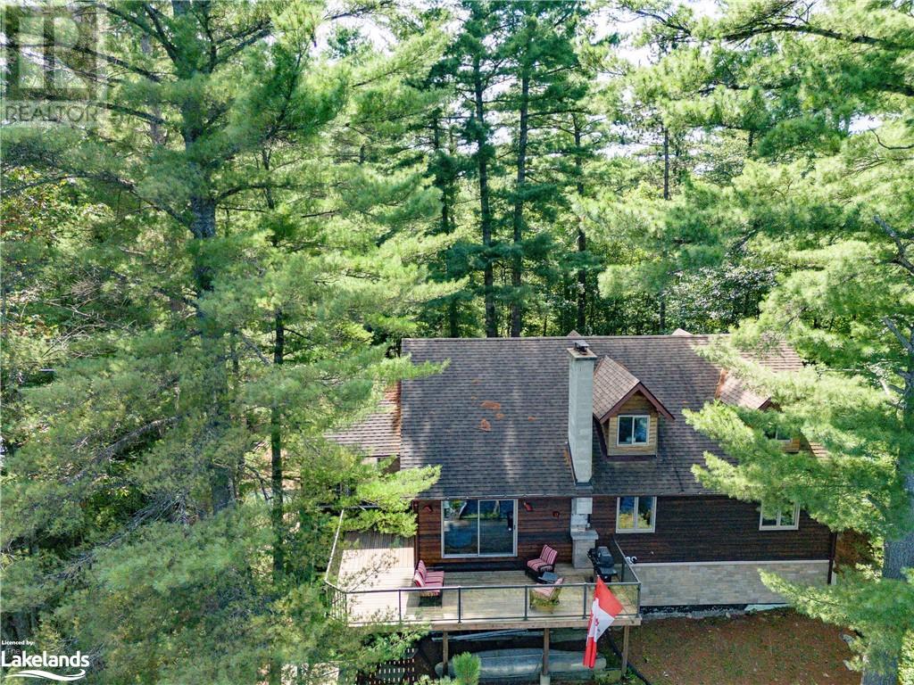5 Bedroom
1 Bathroom
2844 sqft
None
Baseboard Heaters, Forced Air
Waterfront
$1,299,000
Welcome to your serene Muskoka retreat on Sunny Lake Road. This charming 5-bedroom, 1-bathroom, 4-season cottage offers the quintessential cottage experience with 118 feet of pristine waterfrontage on beautiful Sunny Lake. Imagine relaxing in the stunning Muskoka room, where the panoramic views of the lake will take your breath away. Step outside to your private horseshoe dock, perfect for swimming, boating, or simply soaking in the tranquility of the water. The kitchen, upgraded in 2019, features modern amenities that blend seamlessly with the cottage's rustic charm. Whether you're gathered around the wood-burning fireplace or enjoying a summer evening on the dock, this property provides an idyllic setting for making lifelong memories. Don't miss the opportunity to own a slice of paradise in the heart of Muskoka. (id:51398)
Property Details
|
MLS® Number
|
40637048 |
|
Property Type
|
Single Family |
|
Features
|
Country Residential |
|
Parking Space Total
|
4 |
|
View Type
|
Direct Water View |
|
Water Front Name
|
Sunny Lake |
|
Water Front Type
|
Waterfront |
Building
|
Bathroom Total
|
1 |
|
Bedrooms Above Ground
|
5 |
|
Bedrooms Total
|
5 |
|
Appliances
|
Refrigerator, Stove |
|
Basement Development
|
Unfinished |
|
Basement Type
|
Full (unfinished) |
|
Construction Material
|
Wood Frame |
|
Construction Style Attachment
|
Detached |
|
Cooling Type
|
None |
|
Exterior Finish
|
Wood |
|
Heating Fuel
|
Propane |
|
Heating Type
|
Baseboard Heaters, Forced Air |
|
Stories Total
|
2 |
|
Size Interior
|
2844 Sqft |
|
Type
|
House |
|
Utility Water
|
Lake/river Water Intake |
Land
|
Access Type
|
Road Access |
|
Acreage
|
No |
|
Sewer
|
Septic System |
|
Size Depth
|
163 Ft |
|
Size Frontage
|
118 Ft |
|
Size Irregular
|
0.4 |
|
Size Total
|
0.4 Ac|under 1/2 Acre |
|
Size Total Text
|
0.4 Ac|under 1/2 Acre |
|
Surface Water
|
Lake |
|
Zoning Description
|
Rw-6b |
Rooms
| Level |
Type |
Length |
Width |
Dimensions |
|
Main Level |
Sunroom |
|
|
17'8'' x 13'1'' |
|
Main Level |
Bedroom |
|
|
10'0'' x 11'11'' |
|
Main Level |
Living Room |
|
|
20'0'' x 17'11'' |
|
Main Level |
Kitchen |
|
|
10'9'' x 10'10'' |
|
Main Level |
Dining Room |
|
|
10'9'' x 7'1'' |
|
Main Level |
Bedroom |
|
|
9'2'' x 13'5'' |
|
Main Level |
Bedroom |
|
|
9'10'' x 1'11'' |
|
Main Level |
Bedroom |
|
|
10'0'' x 11'11'' |
|
Main Level |
Bedroom |
|
|
8'10'' x 13'3'' |
|
Main Level |
4pc Bathroom |
|
|
4'11'' x 9'10'' |
https://www.realtor.ca/real-estate/27326378/1071-sunny-lake-road-unit-unit-1-gravenhurst










