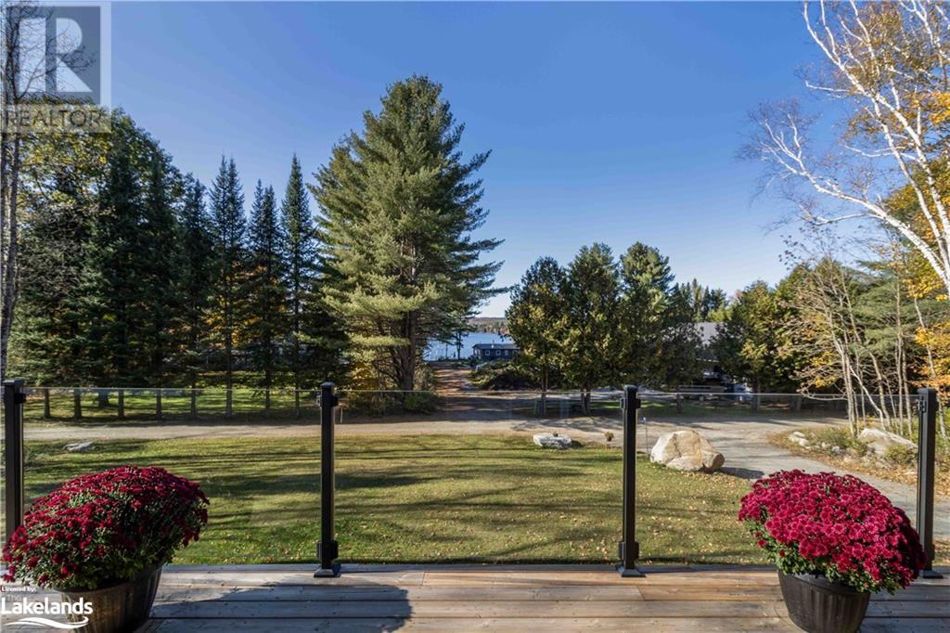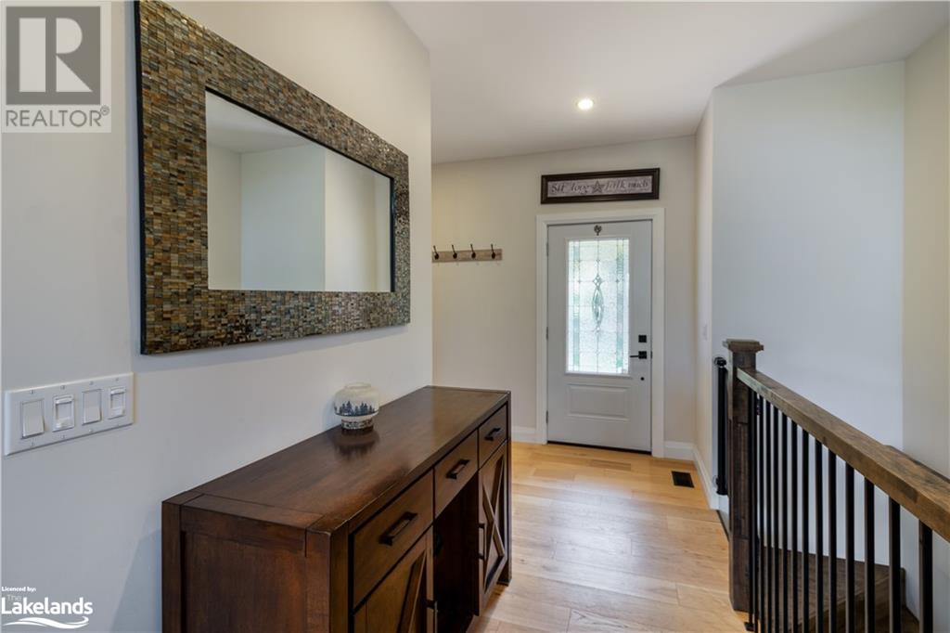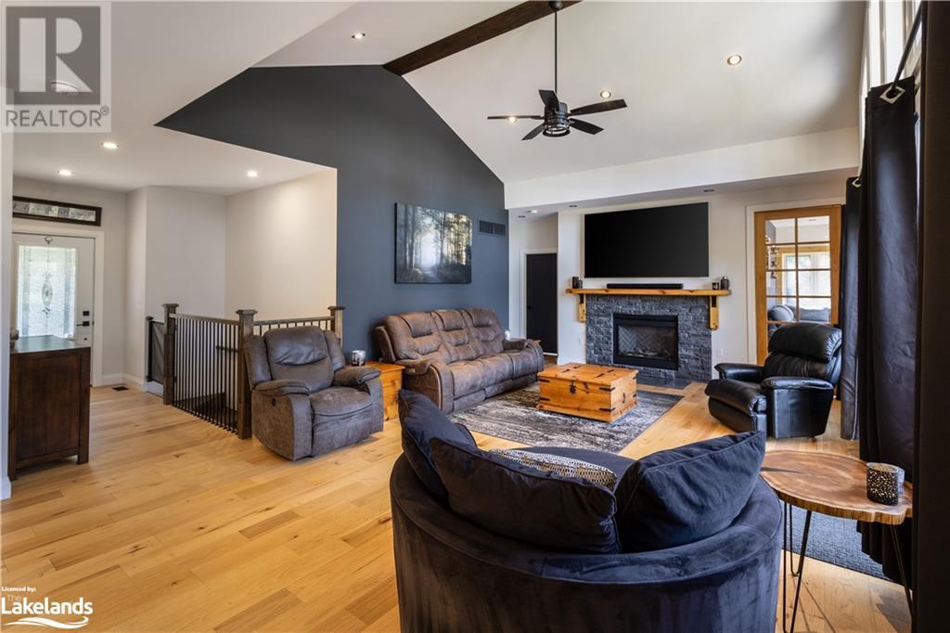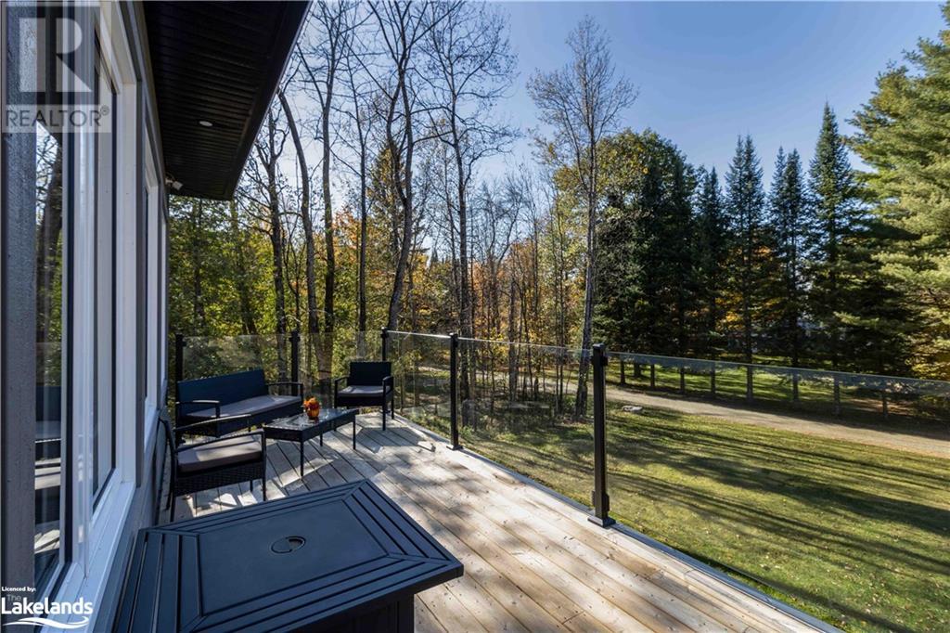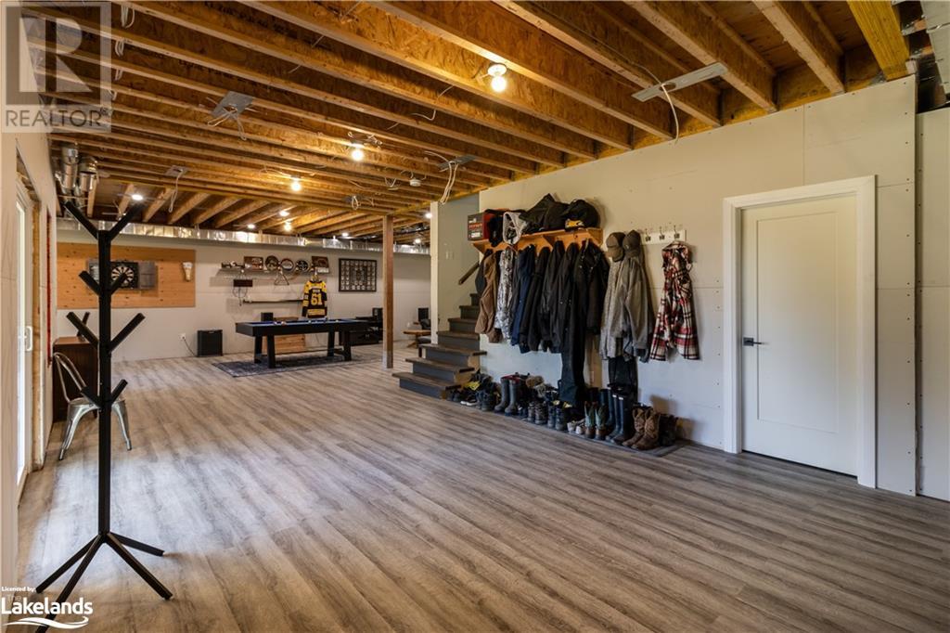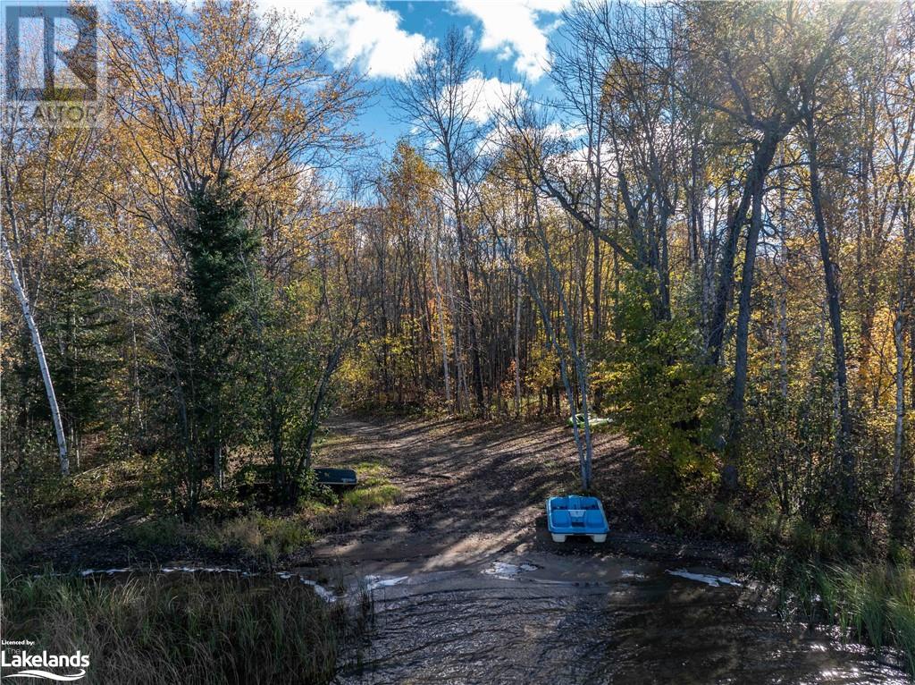3 Bedroom
4 Bathroom
3288 sqft
Raised Bungalow
Central Air Conditioning
Forced Air
Waterfront
$999,000
This breathtaking home or cottage offers over 3,200 SF of luxurious living space, featuring 3 bedrooms, 3.5 bathrooms, & deeded access to the pristine shores of Maple Lake. As you approach the beautifully landscaped entrance, this home immediately impresses with its modern elegance & attention to detail. Step inside to find a welcoming foyer that opens up to the great room, dining room, & kitchen. The great room boasts vaulted ceilings, a wall of windows flooding the space with natural light, & a propane fireplace. A walkout leads to a full-length deck with glass railings, offering views of the lake – an ideal spot for outdoor dining, barbecues, or simply relaxing. The kitchen is a chef’s dream, with quartz countertops, a large island with additional seating, & stainless steel appliances. Adjacent to the kitchen, the bright dining area is framed by windows on 3 sides, offering panoramic views. The den or office space provides a peaceful retreat for work or reading, lined with windows that invite the beauty of the outdoors in. The main floor primary bedroom is a private oasis, complete with a stunning 3-pc ensuite featuring a tile & glass walk-in shower, as well as a spacious walk-in closet. The well-sized 2nd bedroom on this level is conveniently located near a 4-pc bath. Completing this level is a 2-pc powder room & a main floor laundry room. The partially finished lower level adds extra living space, including a rec room with large windows & walkout access. This level also features a 3rd bedroom & its own 3-pc bath. Set on a private 0.8-acre lot with a spacious backyard & fire pit, this home is just a short walk to deeded access to Maple Lake, where you'll enjoy a sandy beach, perfect for launching a canoe, kayak, or paddleboard. Ideally situated between Minden & Haliburton for shopping & dining, & just 5 minutes from Carnarvon for essentials. This property is the perfect blend of comfort, convenience, & lakeside living - book your viewing today! (id:51398)
Property Details
|
MLS® Number
|
40665076 |
|
Property Type
|
Single Family |
|
Amenities Near By
|
Shopping |
|
Community Features
|
Quiet Area |
|
Equipment Type
|
Propane Tank |
|
Features
|
Country Residential |
|
Parking Space Total
|
8 |
|
Rental Equipment Type
|
Propane Tank |
|
View Type
|
No Water View |
|
Water Front Name
|
Maple Lake |
|
Water Front Type
|
Waterfront |
Building
|
Bathroom Total
|
4 |
|
Bedrooms Above Ground
|
2 |
|
Bedrooms Below Ground
|
1 |
|
Bedrooms Total
|
3 |
|
Architectural Style
|
Raised Bungalow |
|
Basement Development
|
Partially Finished |
|
Basement Type
|
Full (partially Finished) |
|
Construction Material
|
Wood Frame |
|
Construction Style Attachment
|
Detached |
|
Cooling Type
|
Central Air Conditioning |
|
Exterior Finish
|
Wood |
|
Foundation Type
|
Insulated Concrete Forms |
|
Half Bath Total
|
1 |
|
Heating Fuel
|
Propane |
|
Heating Type
|
Forced Air |
|
Stories Total
|
1 |
|
Size Interior
|
3288 Sqft |
|
Type
|
House |
|
Utility Water
|
Drilled Well |
Land
|
Access Type
|
Water Access |
|
Acreage
|
No |
|
Land Amenities
|
Shopping |
|
Sewer
|
Septic System |
|
Size Frontage
|
150 Ft |
|
Size Irregular
|
0.875 |
|
Size Total
|
0.875 Ac|1/2 - 1.99 Acres |
|
Size Total Text
|
0.875 Ac|1/2 - 1.99 Acres |
|
Surface Water
|
Lake |
|
Zoning Description
|
Rr |
Rooms
| Level |
Type |
Length |
Width |
Dimensions |
|
Lower Level |
Utility Room |
|
|
15'9'' x 12'1'' |
|
Lower Level |
3pc Bathroom |
|
|
9'0'' x 5'2'' |
|
Lower Level |
Bedroom |
|
|
12'3'' x 13'0'' |
|
Lower Level |
Games Room |
|
|
14'7'' x 15'10'' |
|
Lower Level |
Recreation Room |
|
|
32'8'' x 17'9'' |
|
Main Level |
Great Room |
|
|
21'10'' x 15'3'' |
|
Main Level |
Kitchen/dining Room |
|
|
23'7'' x 13'9'' |
|
Main Level |
2pc Bathroom |
|
|
Measurements not available |
|
Main Level |
Laundry Room |
|
|
8'6'' x 9'5'' |
|
Main Level |
Office |
|
|
16'9'' x 10'4'' |
|
Main Level |
Bedroom |
|
|
9'10'' x 11'7'' |
|
Main Level |
4pc Bathroom |
|
|
7'6'' x 8'0'' |
|
Main Level |
Other |
|
|
8'8'' x 7'10'' |
|
Main Level |
Full Bathroom |
|
|
8'8'' x 7'11'' |
|
Main Level |
Primary Bedroom |
|
|
11'9'' x 13'11'' |
https://www.realtor.ca/real-estate/27554047/1076-providence-drive-algonquin-highlands


