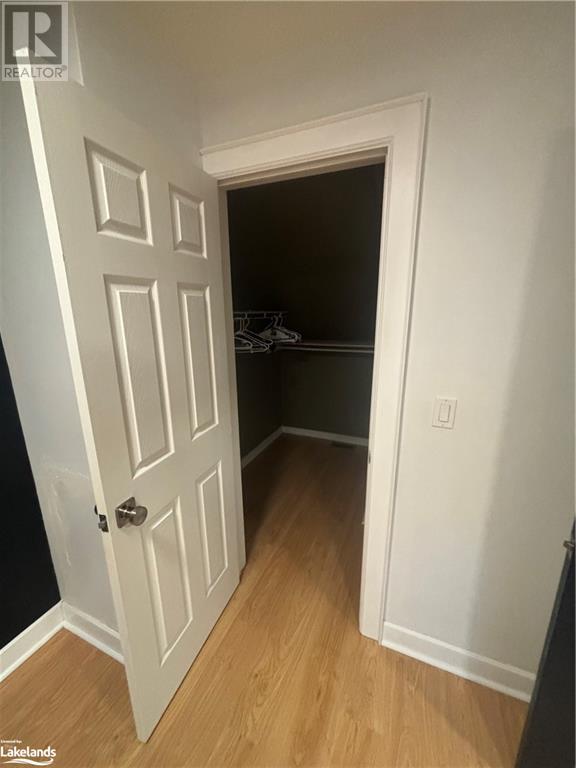1081 Springdale Park Road Bracebridge, Ontario P1L 1W9
3 Bedroom
2 Bathroom
1492 sqft
2 Level
Forced Air
$3,000 Monthly
Welcome to 1081 Springdale Park Road! This lovely 3 bedroom 1 and a half bathroom is available for lease right away! With the perfect location in between Huntsville and Bracebridge and just minutes to water access, this is the perfect property to call home! On a spacious lot, with lots of privacy, you will want to call this property home! With access down the road to the Muskoka River, and immediate access to Highway 117 and Highway 11, this is a fantastic location. Call today to book your viewing of this amazing rental property! (id:51398)
Property Details
| MLS® Number | 40670955 |
| Property Type | Single Family |
| Parking Space Total | 4 |
Building
| Bathroom Total | 2 |
| Bedrooms Above Ground | 3 |
| Bedrooms Total | 3 |
| Appliances | Dishwasher, Dryer, Refrigerator, Stove, Washer, Microwave Built-in |
| Architectural Style | 2 Level |
| Basement Development | Partially Finished |
| Basement Type | Full (partially Finished) |
| Construction Style Attachment | Detached |
| Exterior Finish | Vinyl Siding |
| Half Bath Total | 1 |
| Heating Fuel | Propane |
| Heating Type | Forced Air |
| Stories Total | 2 |
| Size Interior | 1492 Sqft |
| Type | House |
| Utility Water | Drilled Well |
Parking
| Attached Garage |
Land
| Acreage | No |
| Sewer | Septic System |
| Size Frontage | 131 Ft |
| Size Total Text | Unknown |
| Zoning Description | Ru |
Rooms
| Level | Type | Length | Width | Dimensions |
|---|---|---|---|---|
| Second Level | Office | 8'0'' x 6'0'' | ||
| Second Level | Bonus Room | 12'4'' x 4'4'' | ||
| Second Level | Bedroom | 10'8'' x 11'4'' | ||
| Second Level | Bedroom | 10'9'' x 11'3'' | ||
| Second Level | 4pc Bathroom | Measurements not available | ||
| Second Level | Primary Bedroom | 12'8'' x 13'11'' | ||
| Basement | Workshop | 6'6'' x 11'2'' | ||
| Basement | Utility Room | 17'4'' x 21'6'' | ||
| Basement | Recreation Room | 17'9'' x 14'1'' | ||
| Main Level | 2pc Bathroom | Measurements not available | ||
| Main Level | Kitchen | 14'2'' x 7'10'' | ||
| Main Level | Dining Room | 12'4'' x 11'7'' | ||
| Main Level | Living Room | 14'0'' x 11'5'' |
https://www.realtor.ca/real-estate/27608973/1081-springdale-park-road-bracebridge
Interested?
Contact us for more information
































