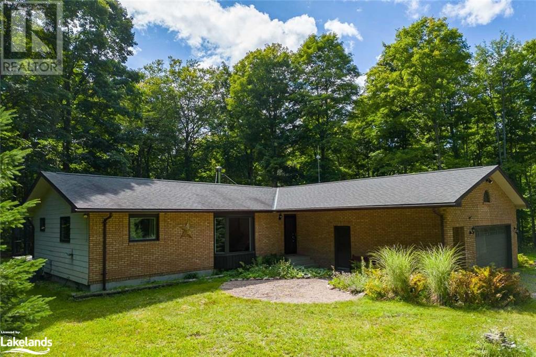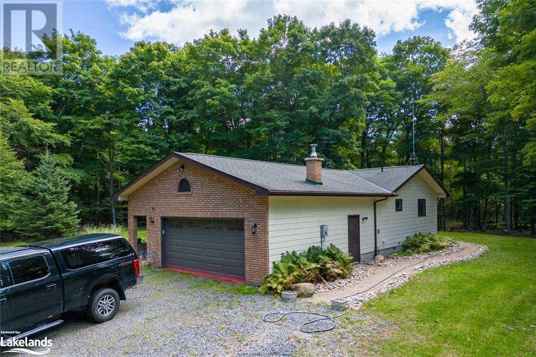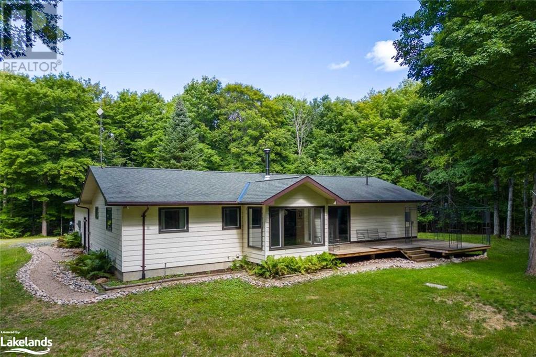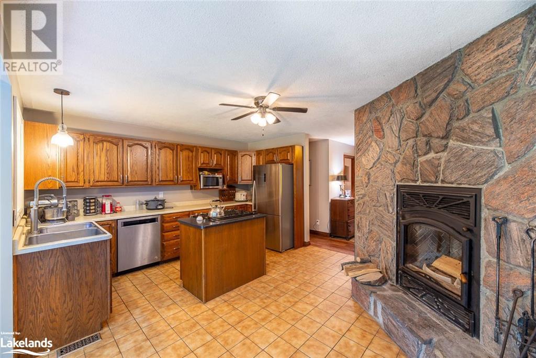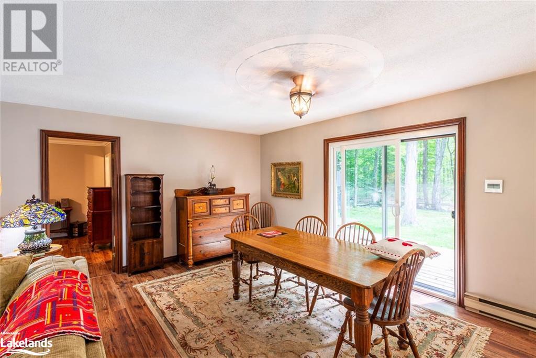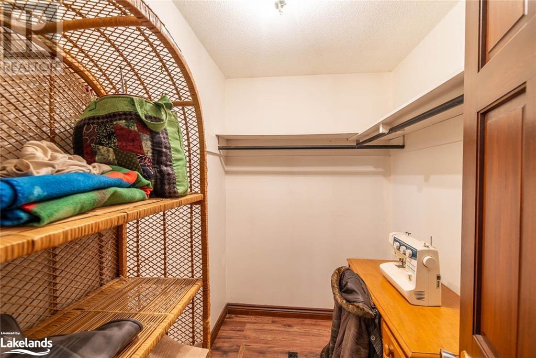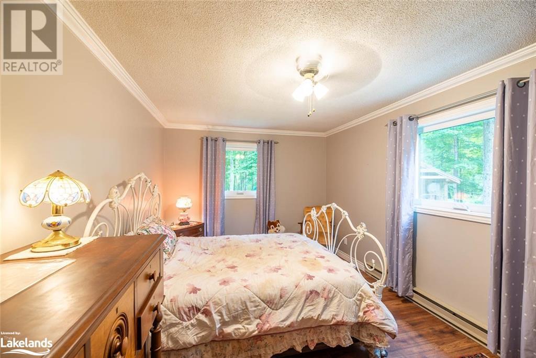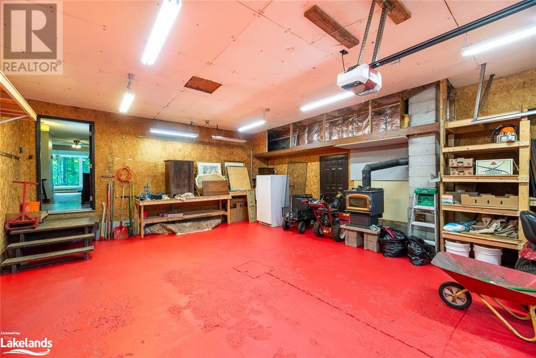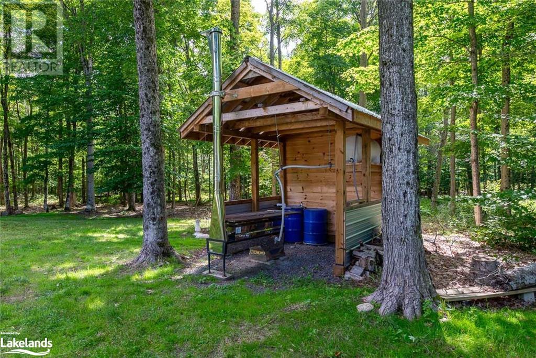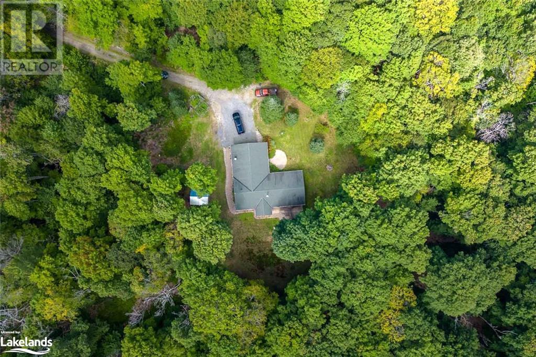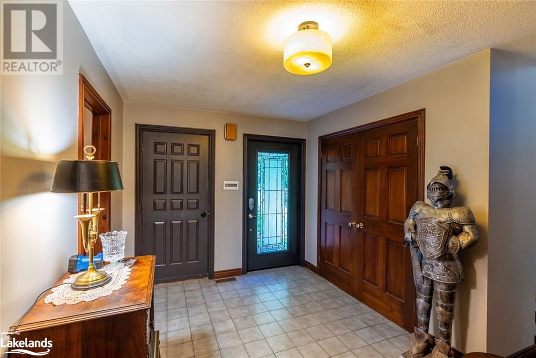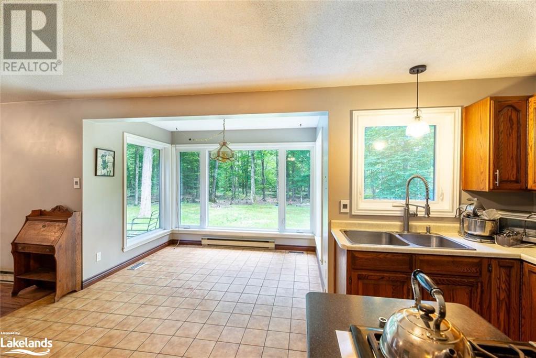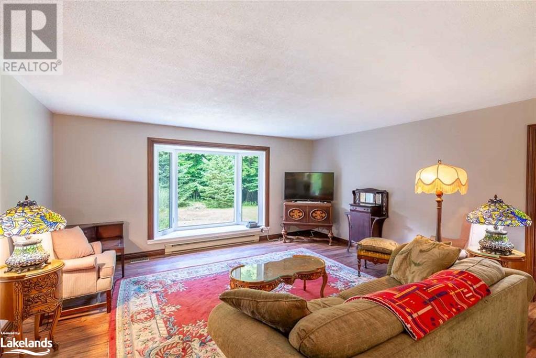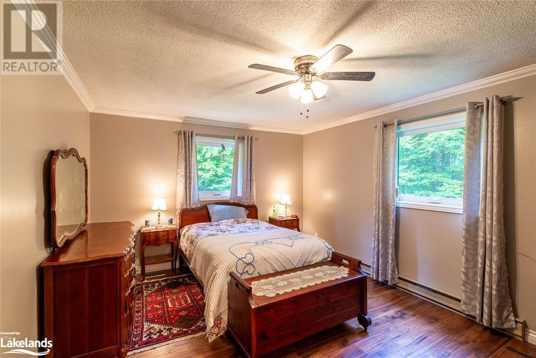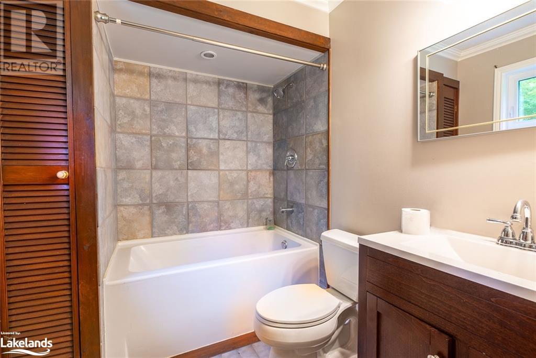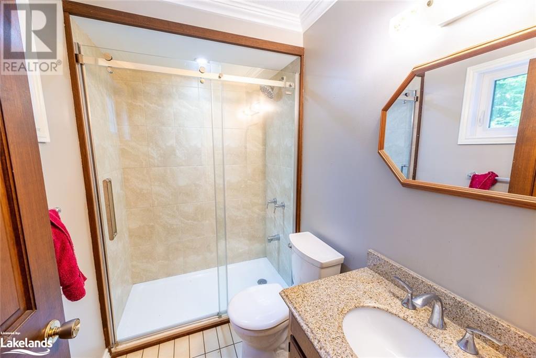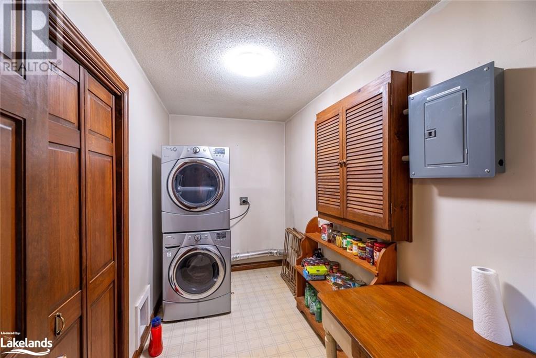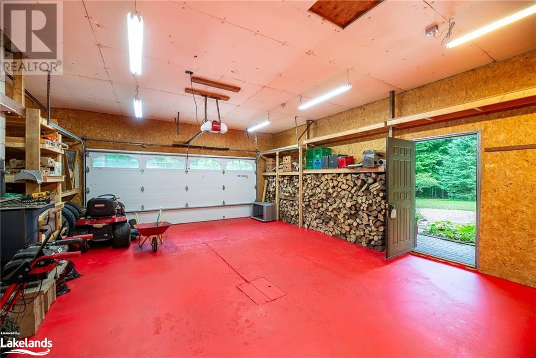2 Bedroom
3 Bathroom
1565
Bungalow
Central Air Conditioning
Baseboard Heaters, Forced Air
Acreage
$899,000
Located in the in the heart of Lake Of Bays, this move-in ready bungalow sits nestled on 36 beautiful acres just 2 minutes from the beach. The forest is predominantly hardwood with ample sugar maple for tapping. Hiking trails wind throughout this property which is currently on the Managed Forest Tax Incentive Program. The open layout with combination living/dining/kitchen area captures the natural landscape through its many windows. There are 2 generous sized bedrooms both with en suites and a large laundry/pantry as well as an attached garage/workshop. Only 15 minutes to Dwight for groceries, baked goods and the famous Dwight Market. (id:51398)
Property Details
|
MLS® Number
|
40559924 |
|
Property Type
|
Single Family |
|
Equipment Type
|
Propane Tank |
|
Features
|
Country Residential, Sump Pump |
|
Parking Space Total
|
12 |
|
Rental Equipment Type
|
Propane Tank |
Building
|
Bathroom Total
|
3 |
|
Bedrooms Above Ground
|
2 |
|
Bedrooms Total
|
2 |
|
Appliances
|
Dishwasher, Dryer, Refrigerator, Stove, Washer, Garage Door Opener |
|
Architectural Style
|
Bungalow |
|
Basement Development
|
Unfinished |
|
Basement Type
|
Crawl Space (unfinished) |
|
Constructed Date
|
1988 |
|
Construction Style Attachment
|
Detached |
|
Cooling Type
|
Central Air Conditioning |
|
Exterior Finish
|
Brick, Vinyl Siding |
|
Foundation Type
|
Poured Concrete |
|
Half Bath Total
|
1 |
|
Heating Fuel
|
Propane |
|
Heating Type
|
Baseboard Heaters, Forced Air |
|
Stories Total
|
1 |
|
Size Interior
|
1565 |
|
Type
|
House |
|
Utility Water
|
Drilled Well |
Parking
Land
|
Access Type
|
Water Access, Road Access |
|
Acreage
|
Yes |
|
Sewer
|
Septic System |
|
Size Frontage
|
659 Ft |
|
Size Total Text
|
25 - 50 Acres |
|
Zoning Description
|
Rg |
Rooms
| Level |
Type |
Length |
Width |
Dimensions |
|
Main Level |
Dining Room |
|
|
16'8'' x 10'8'' |
|
Main Level |
2pc Bathroom |
|
|
4'0'' x 3'6'' |
|
Main Level |
3pc Bathroom |
|
|
7'7'' x 4'11'' |
|
Main Level |
4pc Bathroom |
|
|
8'0'' x 6'3'' |
|
Main Level |
Laundry Room |
|
|
11'2'' x 6'0'' |
|
Main Level |
Bedroom |
|
|
16'7'' x 10'4'' |
|
Main Level |
Kitchen |
|
|
17'0'' x 20'2'' |
|
Main Level |
Living Room |
|
|
16'8'' x 14'0'' |
|
Main Level |
Primary Bedroom |
|
|
17'3'' x 10'8'' |
https://www.realtor.ca/real-estate/26655447/1083-point-ideal-road-dwight
